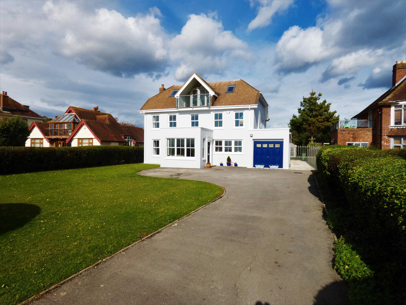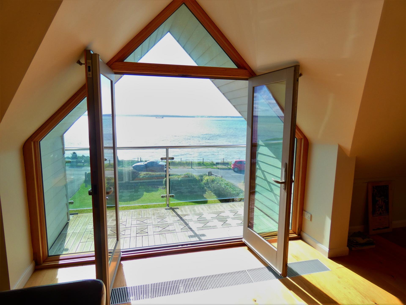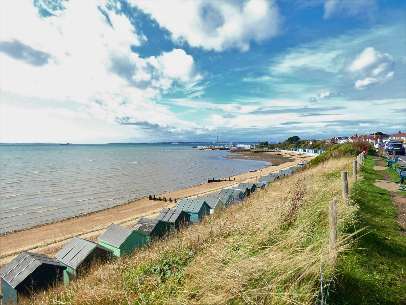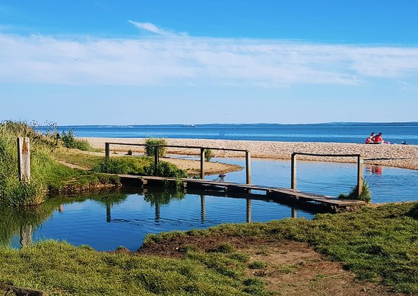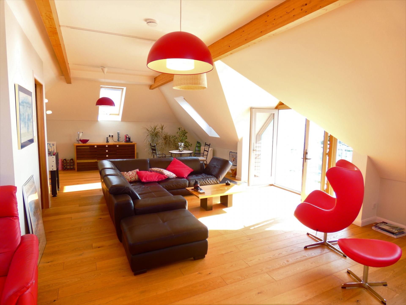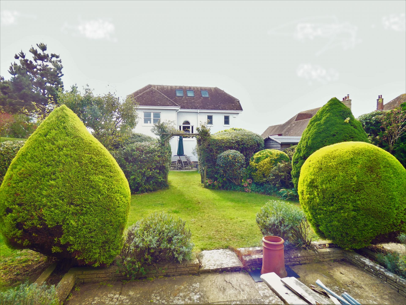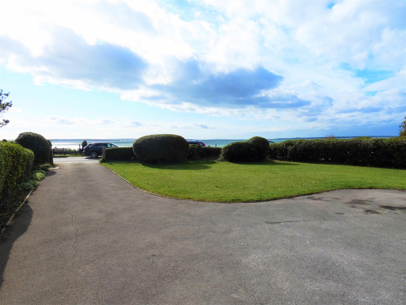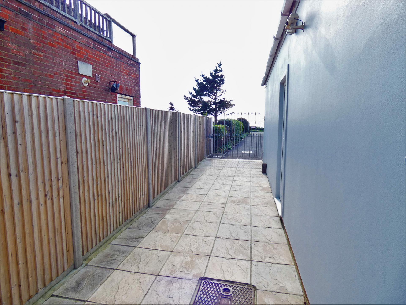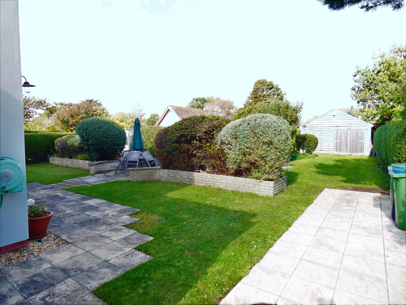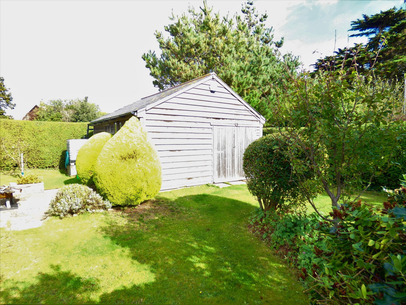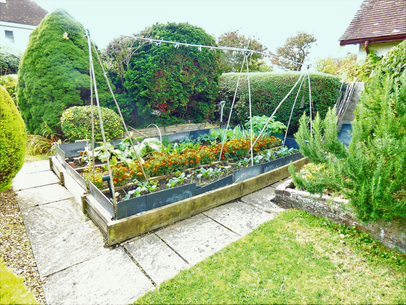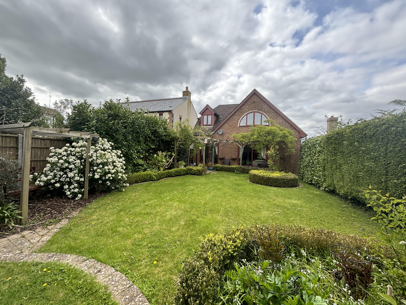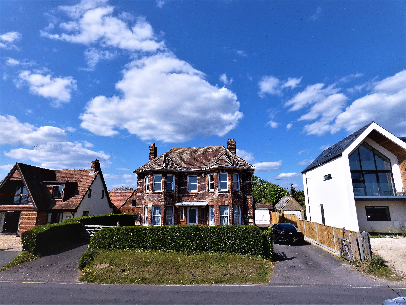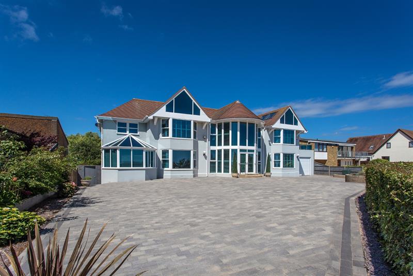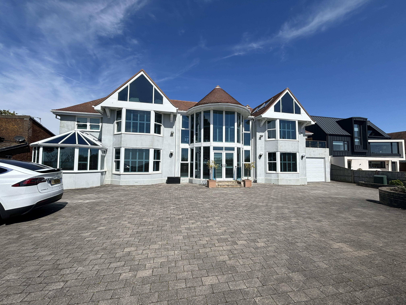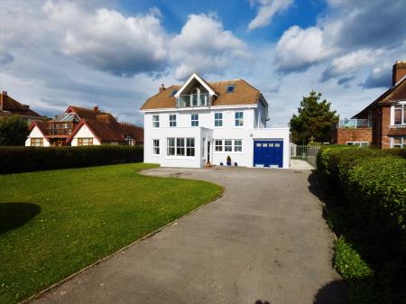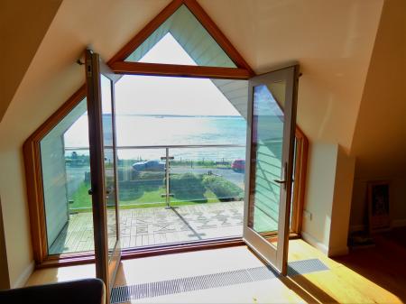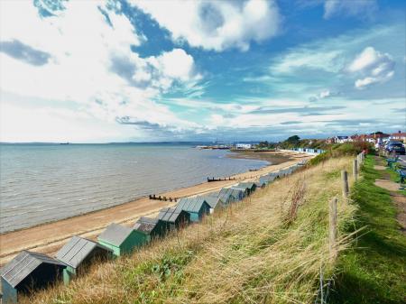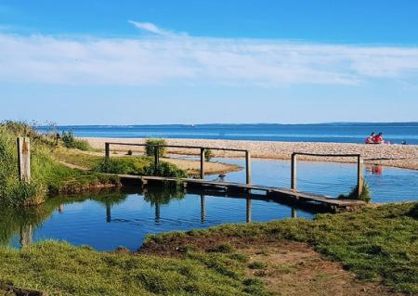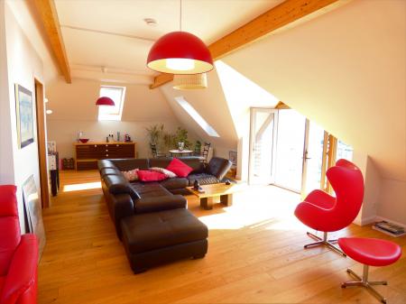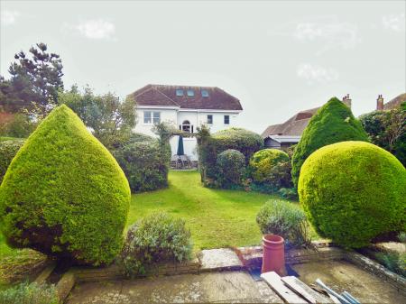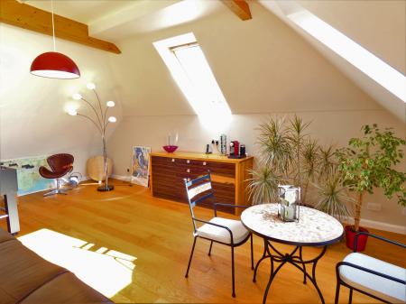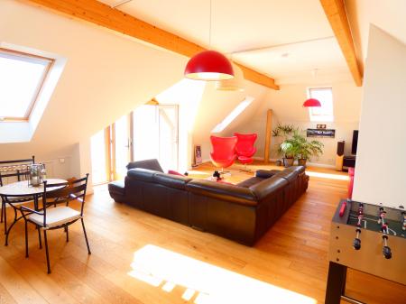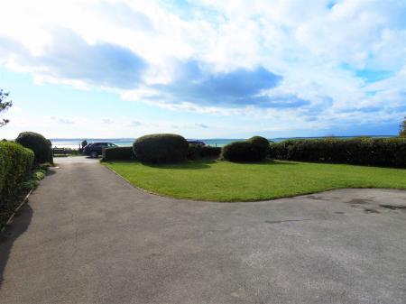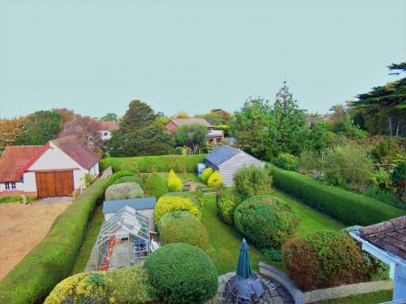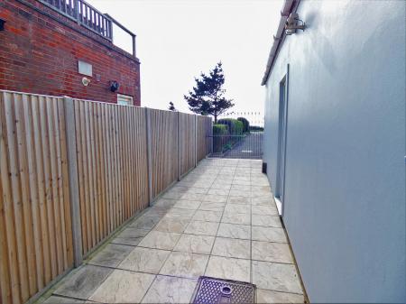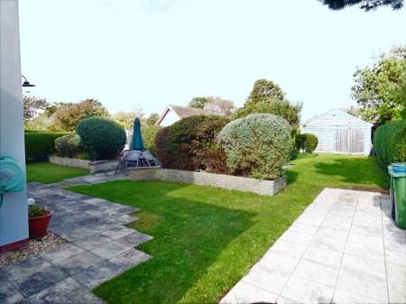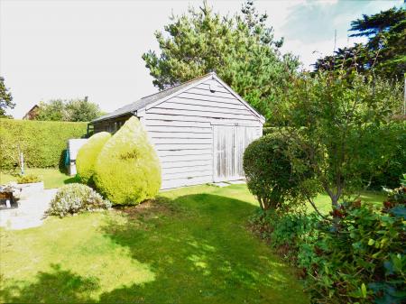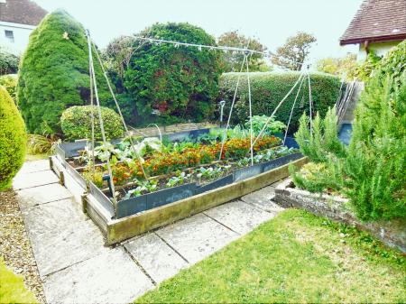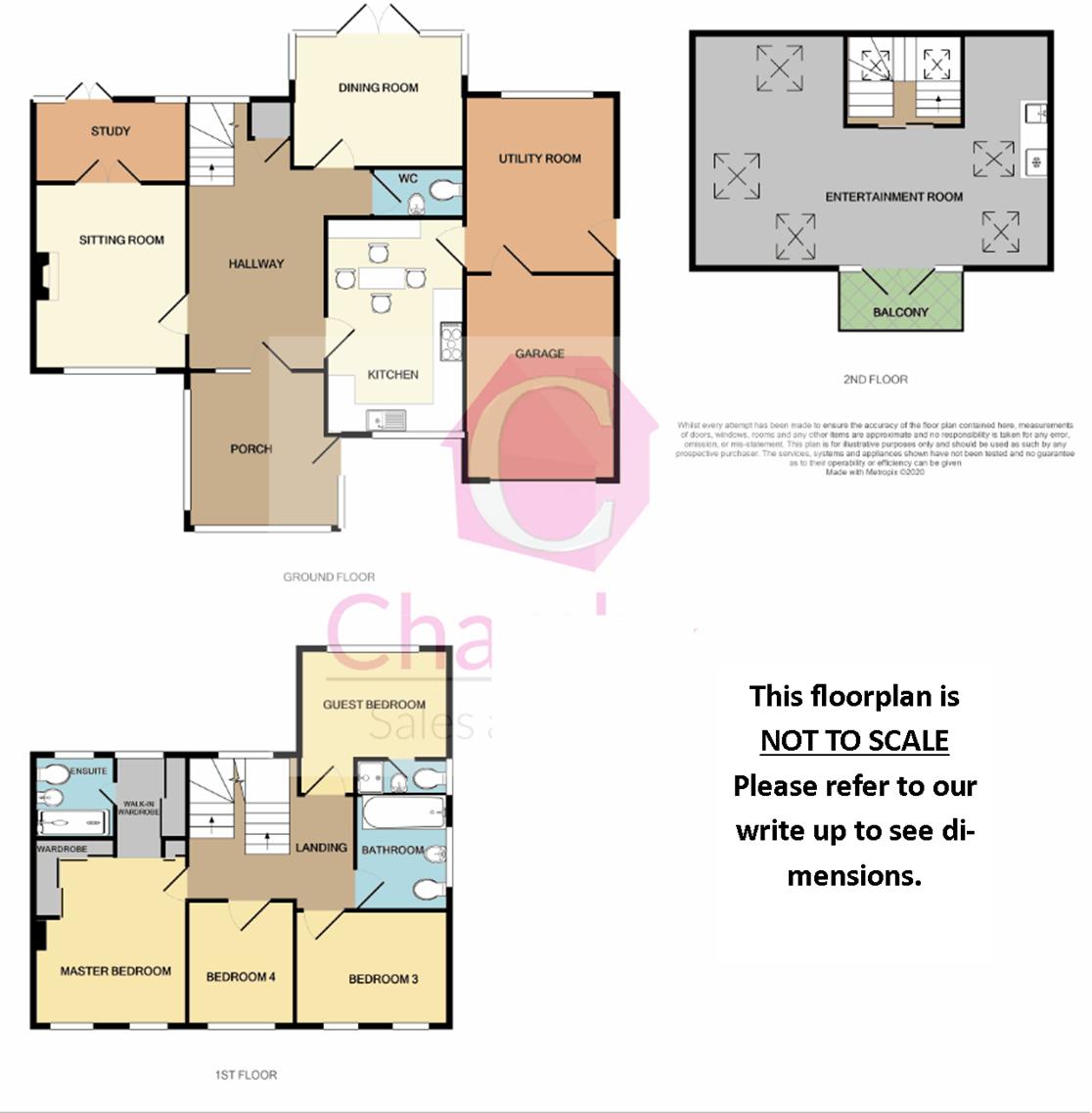- Stunning Views
- Four/Five Bedrooms
- Three/Four Receptions
- Master Suite With En-Suite Dressing Room & Shower Room
- En-Suite To Guest Bedroom
- Top Floor Entertainment Room
- Landscaped Gardens
- Garage & Boat House/Double Garage
- Large Driveway
- Well Presented Throughout
5 Bedroom House for sale in Fareham
A stunning detached property extended by the current owners to include a fantastic second floor entertainment room, and offering one of the clearest sea views on Cliff Road from all floors. The property has versatile accommodation briefly comprising three/four reception rooms, four/five bedrooms, along with re-fitted kitchen and bathrooms. The Master Suite comes with En-Suite Dressing Room and Shower Room, and the Guest bedroom is also complimented with its own En-Suite. Outside the formal rear garden is both private and well landscaped, and the property also boasts an integral garage to the front with detached double garage/boat house located to the rear of the plot. DRONE video coming shortly!
Front Door
Into:
Entrance Porchway
14' 6'' x 10' 2'' (4.427m x 3.093m)
A large reception porch, coved ceiling, with feature sash windows, Quarry tiled flooring, and designer vertical radiator. Door to:
Entrance Hallway
19' 9'' x 8' 0'' (6.008m x 2.430m)
Coved ceiling, access to under stairs storage cupboard, feature Oak flooring, radiator. Doors to:
Sitting Room
18' 9'' x 13' 6'' (5.717m x 4.114m)
Coved ceiling, sash windows to front elevation with panoramic sea views, feature fire surround with fitted wood burner, television aerial point, telephone point, radiator. Double doors to:
Study
12' 11'' x 8' 1'' (3.928m x 2.465m)
Coved ceiling, French style doors to rear garden, radiator.
Dining Room
12' 10'' x 12' 5'' (3.913m x 3.790m)
Coved ceiling, 2 x sash windows to side elevation, French style doors to garden, 2 x radiators.
Downstairs Cloakroom
Coved ceiling, extractor fan, W.C, wash hand basin with vanity storage.
Kitchen/Breakfast Room
15' 3'' x 13' 0'' (4.652m x 3.950m)
Coved ceiling, triple sash windows with panoramic sea views, re-fitted range of modern wall and base units with 'Encore' work surface with upstands over, inset 1 1/2 bowl sink with mixer taps, space for cooker range, integrated fridge and dishwasher, radiator.
Utility Room
13' 10'' x 8' 9'' (4.216m x 2.676m)
Coved ceiling, sash window to rear elevation, door to side access, fitted range of wall and base units with work surface over, Butler style sink with mixer taps, plumbing for washing machine, room for fridge/freezer, wall mounted boiler, personal door to garage.
First Floor Landing
Coved ceiling, window to rear elevation, access to double door airing cupboard housing hot tank, radiator. Doors to:
Master Bedroom
16' 8'' x 13' 5'' (5.082m x 4.102m)
Coved ceiling, 2 x sash windows to front elevation with panoramic sea views, fitted wardrobes offering hanging and shelf space, radiator.
En-Suite Dressing Room
Coved ceiling, sash window to rear elevation, fitted wardrobes to one wall offering hanging and shelf space. Door to:
En-Suite Shower Room
7' 11'' x 7' 4'' (2.406m x 2.246m)
Skimmed ceiling, extractor fan, sash window to rear elevation, recently re-fitted suite comprising walk in shower enclosure, W.C, pedestal wash basin, floor to ceiling tiling, heated towel rail.
Guest Bedroom
12' 9'' x 9' 1'' min (3.898m x 2.775m)
Coved ceiling, sash window to rear elevation, radiator.
En-Suite Shower Room
8' 11'' x 2' 11'' (2.719m x 0.898m)
Coved ceiling, extractor fan, sash window to side elevation, suite comprising shower cubicle, W.C with concealed cistern, wash basin with vanity storage cupboard below, radiator.
Bedroom 3
13' 0'' x 9' 11'' (3.963m x 3.026m)
Coved ceiling, 2 x sash windows to front elevation with panoramic sea views, radiator.
Bedroom 4
12' 3'' x 7' 11'' (3.743m x 2.414m)
Coved ceiling, sash window to front elevation with panoramic sea views, fitted wardrobe and bedside cabinet, radiator.
Family Bathroom
8' 10'' x 8' 5'' (2.681m x 2.571m)
Coved ceiling, extractor fan, sash window to side elevation, re-fitted suite comprising panel bath with independent shower over, W.C with concealed cistern, wash hand basin with vanity storage below, heated towel rail.
Stairs to Second Floor
Entertainment Room
This room has WOW factor with French doors leading to the balcony offering fantastic sea views, feature beamed ceiling, Oak flooring, fitted drinks bar with integrated fridge and feature table top sink, 4 x Velux style roof windows and 2 x feature radiators.
Outside
Front Garden
A well proportioned front garden incorporating extensive driveway for several cars. Leading to:
Integral Garage
18' 11'' x 15' 9'' (5.766m x 4.812m)
Electric up and over door, power and light, personal door to utility room.
Rear Garden
A lovely private fully enclosed rear garden, very well stocked including mature hedgerow, mainly laid to lawns with flower beds, raised vegetable patches etc, further area laid to patio, hardstand for garden shed and greenhouse.
Detached Double Garage
18' 11'' x 15' 9'' (5.766m x 4.812m)
Constructed from timber elevations with concrete base, power and light, wood burning stove. The rear garden has a vehicular access gate providing access to the rear garden.
Important information
This is a Freehold property.
Property Ref: EAXML14901_10563026
Similar Properties
Hill Head Road, Hill Head, Fareham
4 Bedroom House | Offers in region of £850,000
PANORAMIC SEA VIEWS! A rarely available opportunity to purchase a front line pair of cottages integrated into one spacio...
Wisteria House, Mays Lane, Stubbington.
5 Bedroom House | Asking Price £750,000
A very versatile detached residence incorporating annexe accommodation, with the potential to further increase the bedro...
Stubbington Lane, Stubbington, Fareham
4 Bedroom Bungalow | Asking Price £695,000
SOLD STC WITHOUT COMING TO MARKET! HIGH SPECIFICATION QUALITY FINISH THROUGHOUT! A fantastic four bedroom detached bunga...
3 Bedroom House | Guide Price £2,000,000
GUIDE PRICE OFFERS INVITED A Fantastic Sea View Building Plot or Refurbishment Project! A traditional detached property...
Cliff Road, Hill Head, Fareham
6 Bedroom House | Offers in excess of £2,500,000
DRAFT DETAILS as sold prior to full marketing! A fantastic front line luxury residence with sea views to the front eleva...
Cliff Road, Hill Head, Fareham
6 Bedroom House | Asking Price £2,850,000
In our opinion a stunning stand out residence situated in an enviable front line position located in Hill Head's premier...

Chambers Sales & Lettings (Stubbington)
25 Stubbington Green, Stubbington, Hampshire, PO14 2JY
How much is your home worth?
Use our short form to request a valuation of your property.
Request a Valuation
