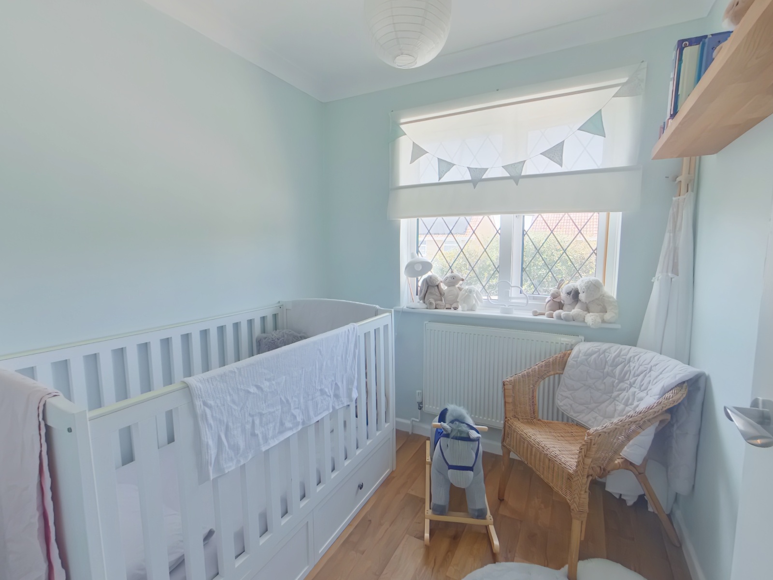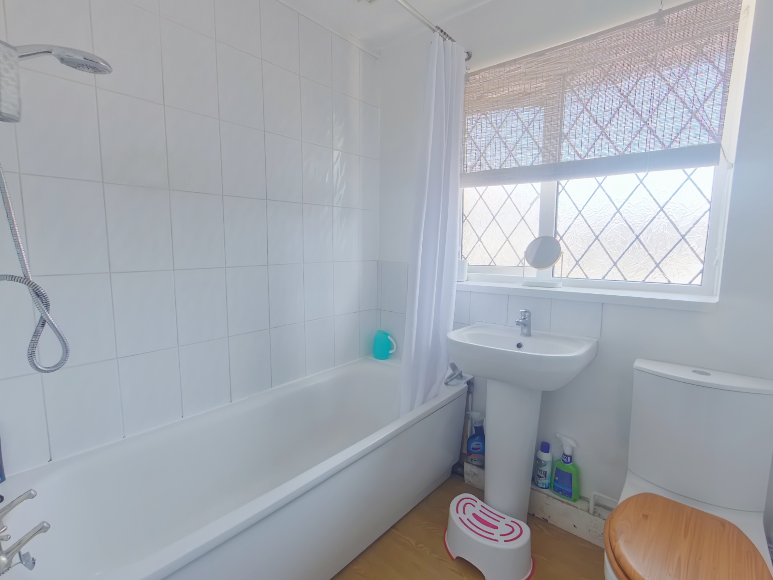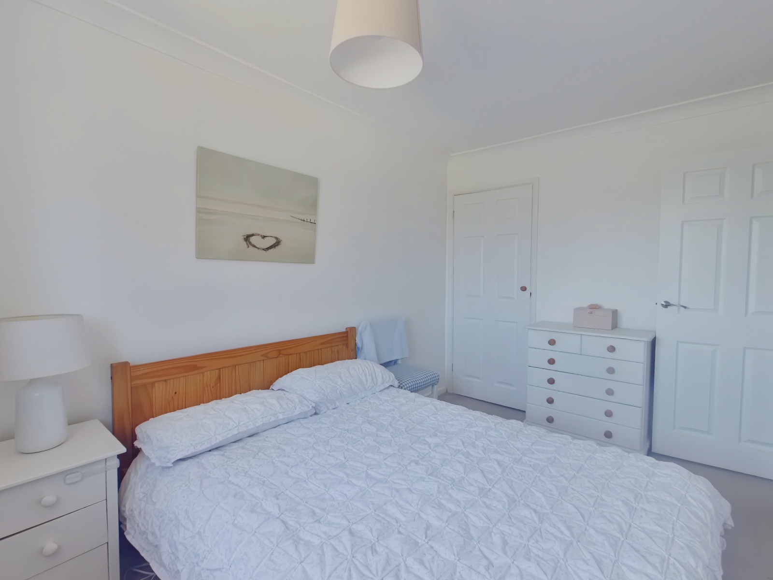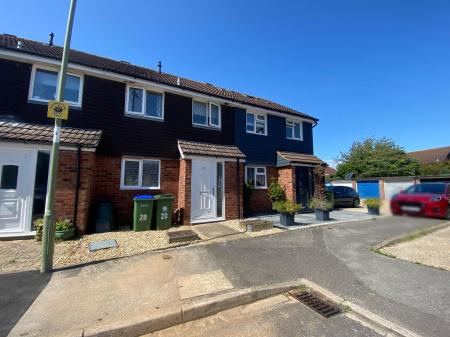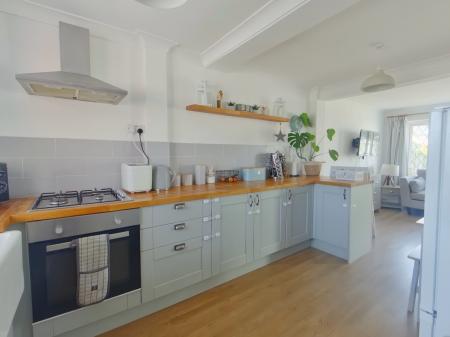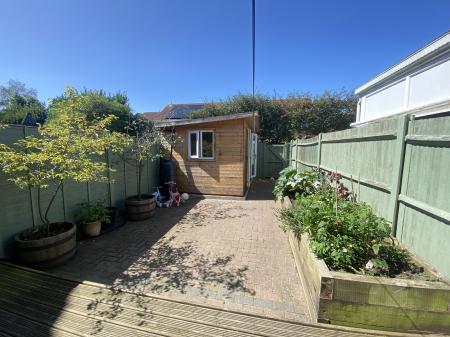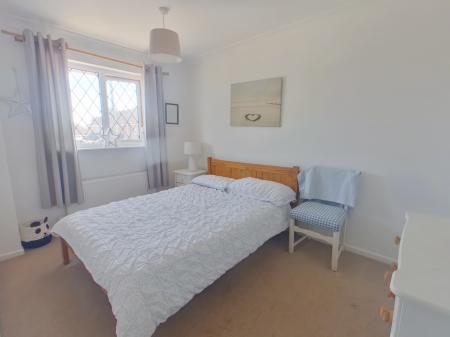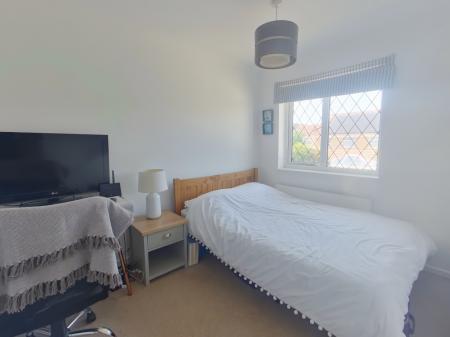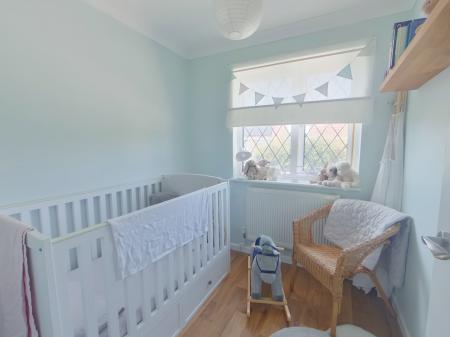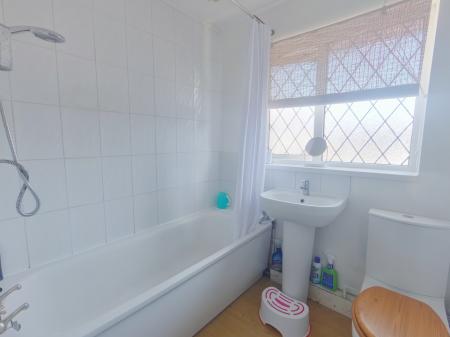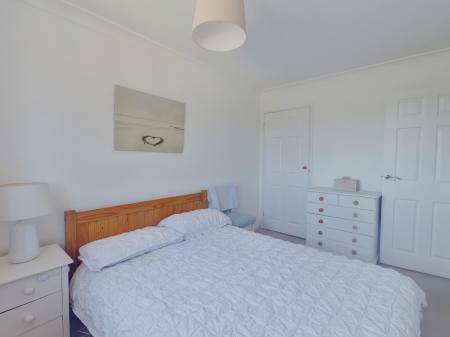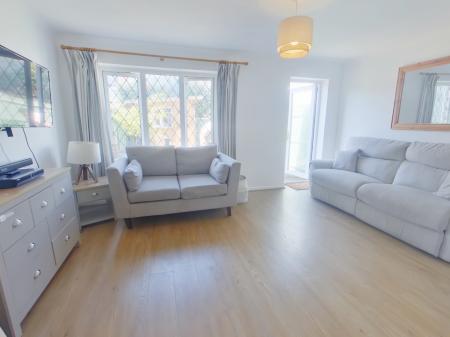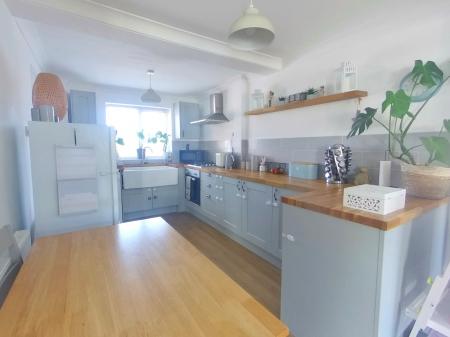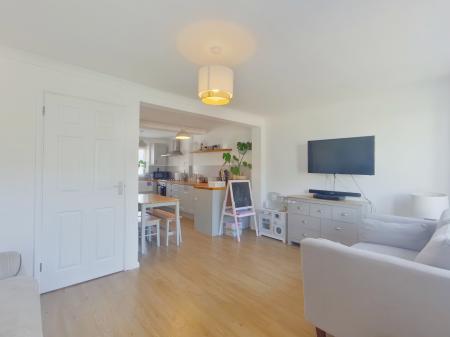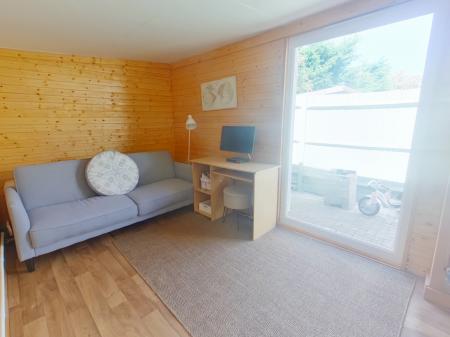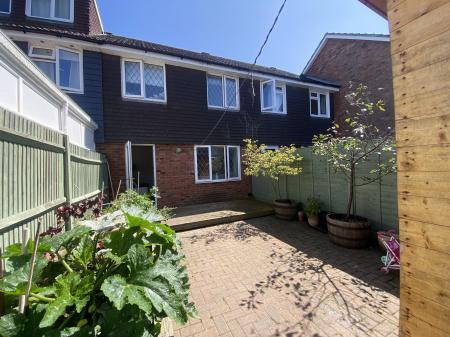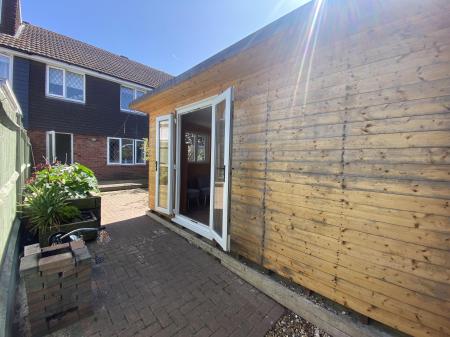- Re-Fitted Kitchen/Breakfast Room
- Log Cabin
- Replacement Boiler
- Garage
- Double Glazing
- Cul-De-Sac Location
- Convenient To Beach
- No Forward Chain
3 Bedroom House for sale in Fareham
A well presented three bedroom terrace situated within a Cul-De-Sac just a short walk to Hill Head beach. The property has many benefits not least the re-fitted kitchen/breakfast room, replacement boiler, garage in a near by block, and well proportioned insulated cabin that has many uses. Offered with no forward chain, this property really does require an early internal inspection to fully appreciate.
Front Door
Into
Entrance Hallway
Skimmed ceiling, access to meter cupboard, access to under stairs storage cupboard, laminate flooring, radiator.
Lounge
14' 11'' x 9' 10'' (4.557m x 3.003m)
Skimmed coved ceiling, window to rear elevation, door to garden, laminate flooring, radiator.
Kitchen/Breakfast Room
13' 10'' x 8' 7'' (4.214m x 2.615m)
Skimmed coved ceiling, window to front elevation, re-fitted range of modern wall and base units with wood block work surface over, built in oven and hob, plumbing for washing machine.
First Floor Landing
Skimmed coved ceiling, access to roof void, access to boiler cupboard housing condensing combination boiler.
Bedroom 1
11' 10'' x 8' 3'' (3.613m x 2.509m)
Skimmed coved ceiling, window to front elevation, built in wardrobe, radiator.
Bedroom 2
10' 7'' x 7' 7'' (3.227m x 2.317m)
Skimmed coved ceiling, window to rear elevation, built in wardrobe, radiator.
Bedroom 3
7' 7'' x 7' 0'' (2.300m x 2.144m)
Skimmed coved ceiling, window to rear elevation, radiator.
Family Bathroom
Skimmed ceiling, window to front elevation, suite comprising panel bath with independent shower over, pedestal wash basin, W.C, heated towel rail.
Outside
Rear Garden
A fully enclosed private westerly rear garden, laid to low maintenance brick paving with raised sleeper vegetable beds, further are laid to decking, rear pedestrian gateway leading to garage block.
Log Cabin
14' 7'' x 7' 10'' (4.45m x 2.38m)
An insulated log cabin with power and PVCVu double glazed french doors. Ideal for all different types of uses.
Garage
In a near by block.
We understand that the parking both in the garage block area and on road bays are on a first come first served basis, you should request your legal representative to confirm this information.
Important information
This is a Freehold property.
Property Ref: EAXML14901_12058616
Similar Properties
Bursledon, Southampton, SO31 8FU
3 Bedroom House | Offers in excess of £284,000
HAVE A LOOK AT OUR 360 VIDEO TOUR!! This three bedroom terraced property is presented in immaculate decorative order. Th...
Salisbury Terrace, Lee-On-The-Solent, Hampshire
2 Bedroom House | Asking Price £279,950
A lovely two double bedroom cottage style terrace ideally placed for both the local beach and High Street. The property...
Bournemouth Avenue, Elson, Gosport
3 Bedroom House | Asking Price £269,500
A three bedroom family home situated in Elson close to local schools. This home briefly comprises porch, entrance hall,...
Wheatlands, Titchfield Common, Fareham
2 Bedroom House | Asking Price £289,950
A Two double bedroom semi detached home situated in a pleasant cul-de sac within walking distance of the local Park Gate...
Wavell Road, Gosport, PO13 0XR
3 Bedroom House | Asking Price £289,950
NO FORWARD CHAIN! We are delighted to be selling this deceptively spacious three bedroom semi detached property which th...
Deans Gate, Stubbington, Fareham
3 Bedroom House | Offers in region of £295,000
A three bedroom semi detached house situated in a popular but rarely available Cul-De-Sac, requiring some TLC. The prope...

Chambers Sales & Lettings (Stubbington)
25 Stubbington Green, Stubbington, Hampshire, PO14 2JY
How much is your home worth?
Use our short form to request a valuation of your property.
Request a Valuation





