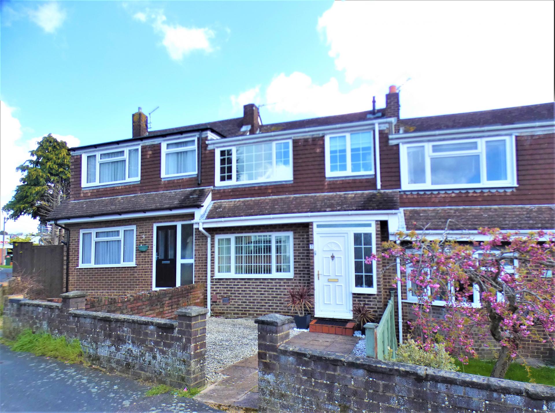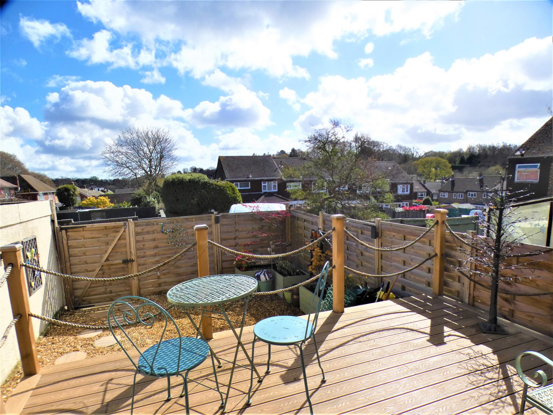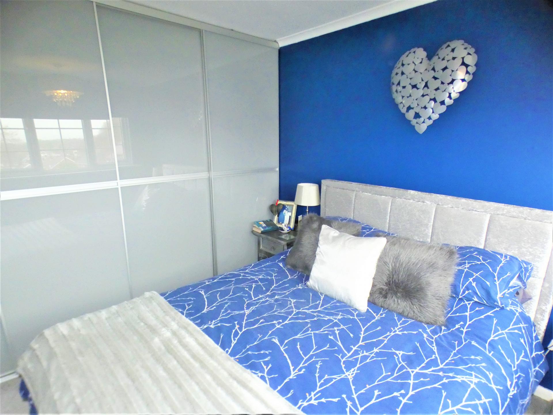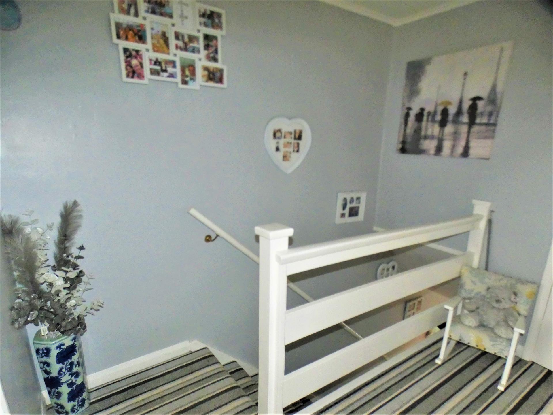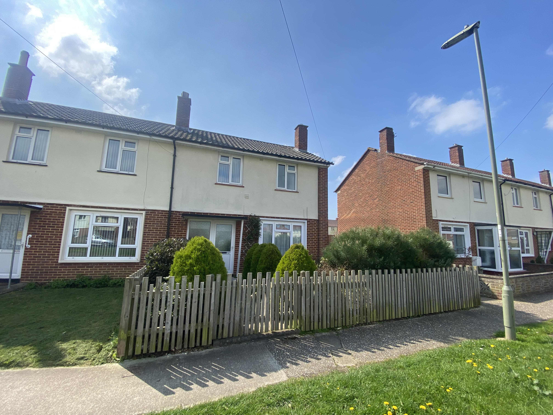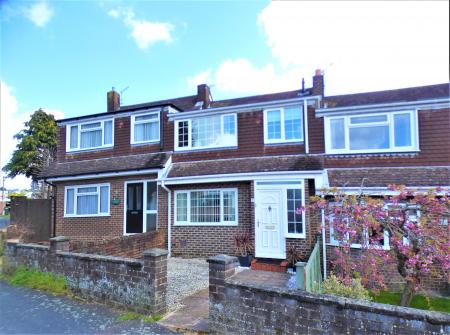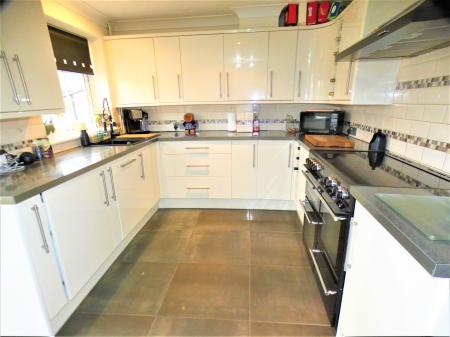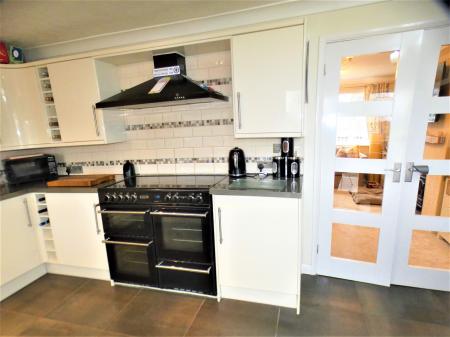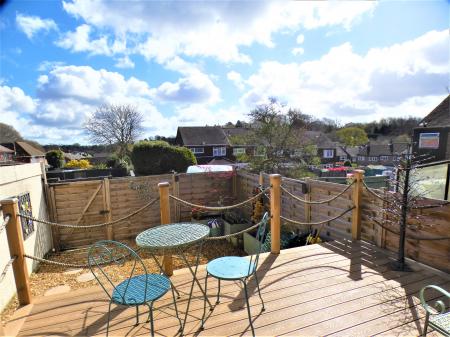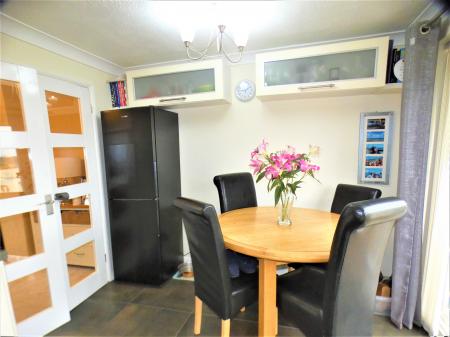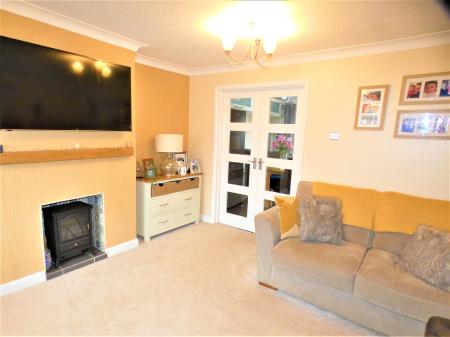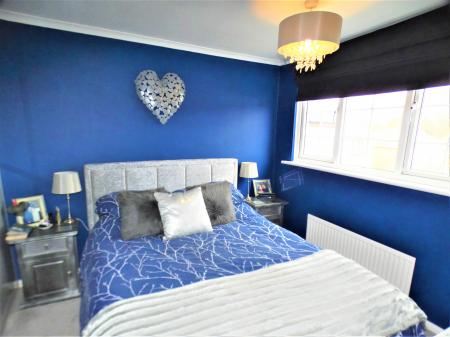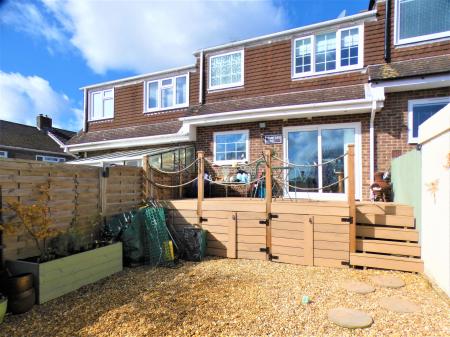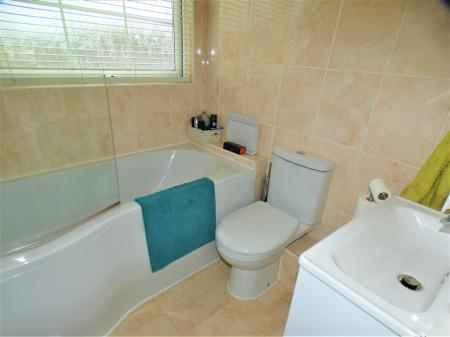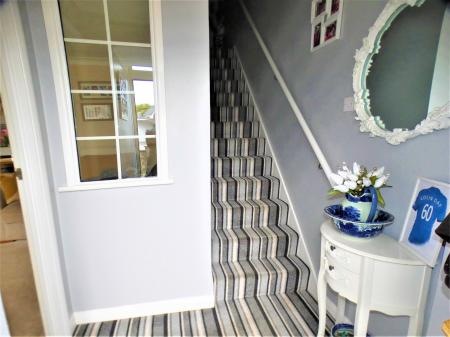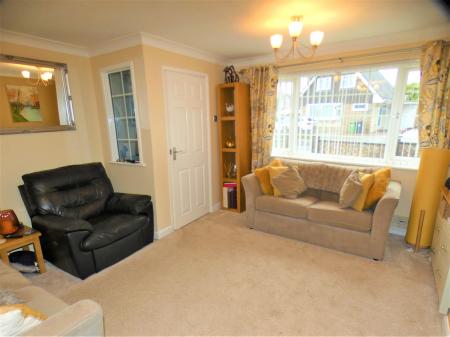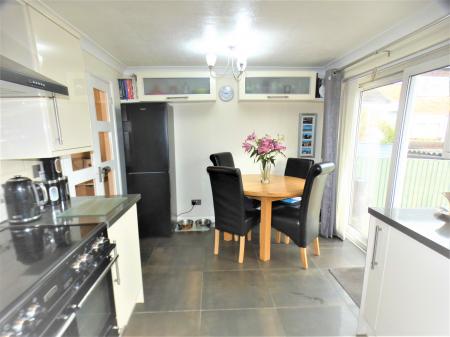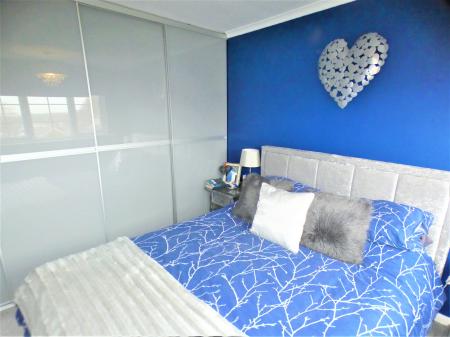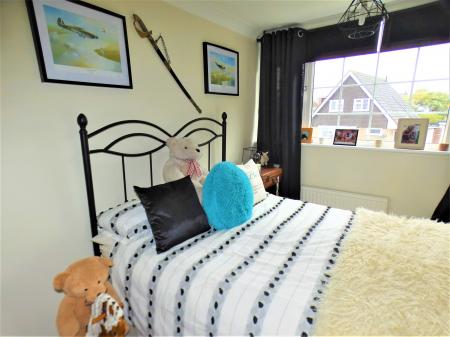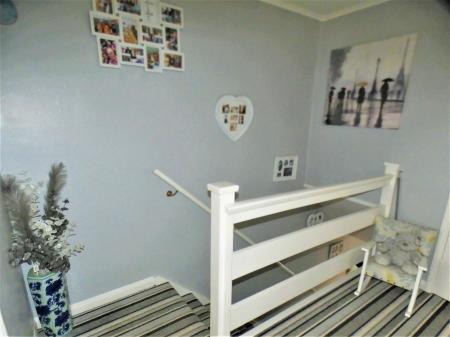- Beautifully presented three bedroom property
- Refitted Kitchen/Diner
- Refitted Bathroom
- Gas central heating
- UPVC double glazed windows
- Built In wardrobes
- Close to village amenities
- Two Allocated parking spaces to rear
- Recently landscaped rear garden
- Viewing Essential
3 Bedroom House for sale in Southampton
HAVE A LOOK AT OUR 360 VIDEO TOUR!!
This three bedroom terraced property is presented in immaculate decorative order. The current owners have occupied the property for some twenty two years. The accommodation comprises entrance hallway, lounge to the front, a superb refitted kitchen/diner which is situated at the rear, three bedrooms and a refitted bathroom. Outside there are two allocated parking spaces situated at the rear of the property and the current owners have recently landscaped the rear garden which is designed to be low maintenance and has the addition of a raised timber decking area. Viewings can be arranged by calling Chambers Bursledon on 02380 010440 to avoid missing out.
Entrance Hallway
Accessed via a UPVC front door with glazed side panel, stairs to first floor landing, window to lounge, door to:
Lounge
14' 1'' x 13' 7'' (4.30m x 4.13m)
Double glazed window to front elevation, chimney breast with recess for log burner, glazed double doors to kitchen/diner, under stairs storage cupboard, doors into:
Kitchen/Diner
16' 4'' x 9' 2'' (4.97m x 2.80m)
Double glazed window and sliding patio doors opening onto decking, refitted with a comprehensive range of cream gloss wall and base cupboard/drawer units incorporarting two wine racks, space for range style cooker, built in slimline dishwasher and built in washing machine, space for fridge freezer with work surfaces over, inset sink unit with mixer tap, complimentary tiled walls, porcelain tiled floor, space for table and chairs, radiator.
First Floor Landing
Access to boarded loft with fitted ladder and light, boiler is located in the loft, doors to all bedrooms and family bathroom.
Bedroom One
9' 11'' plus wardrobes x 9' 5'' (3.03m x 2.86m)
Double glazed window to rear elevation, two double built in wardrobes with sliding doors, radiator.
Bedroom Two
12' 6'' x 8' 10'' (3.80m x 2.70m)
Double glazed window to front elevation, built in airing cupboard housing hot water tank, radiator.
Bedroom Three
7' 11'' max x 7' 1'' max (2.42m x 2.17m)
Double glazed window to front elevation, built in wardrobe, wood flooring, radiator.
Refitted Bathroom
Double glazed window to rear elevation, fitted with a white suite comprising of a p-shape bath with rainfall shower head over, low level WC, vanity sink unit, tiled flooring, chrome heated towel rail.
Rear Garden
Area immediatley behind house laid to a decking , main area laid to shingle, outside tap, outside lighting, rear pedestrian access gate, security light.
Front Garden
Laid to low maintenance stone chippings, pathway to front door, brick wall boundary.
Parking
Two spaces situated at the rear of the property.
Council Tax
Eastleigh Borough Council-Band C
Disclaimer
These particulars are believed to be correct and have been verified by, or on behalf of, our Vendor. Any interested parties will need to satisfy themselves as to their accuracy and any other matter regarding the Property, its location and proximity to other features or facilities which are of specific importance to them. Distances, measurements and areas are only approximate. Unless otherwise stated, fixtures, contents and fittings are not included in the sale. Prospective purchasers are advised to commission a full inspection and structural survey of the Property before deciding to proceed with a purchase.
Important information
This is a Freehold property.
Property Ref: EAXML14901_11941969
Similar Properties
Salisbury Terrace, Lee-On-The-Solent, Hampshire
2 Bedroom House | Asking Price £279,950
A lovely two double bedroom cottage style terrace ideally placed for both the local beach and High Street. The property...
Bournemouth Avenue, Elson, Gosport
3 Bedroom House | Asking Price £269,500
A three bedroom family home situated in Elson close to local schools. This home briefly comprises porch, entrance hall,...
Beauchamp Avenue, Gosport, PO13
2 Bedroom End of Terrace House | Asking Price £269,000
360 TOUR AVAILABLE UPON REQUEST A 2 double bedroom end of terrace offered with the benefit of rear parking access for tw...
Pytchley Close, Hill Head, Fareham
3 Bedroom House | Asking Price £285,000
A well presented three bedroom terrace situated within a Cul-De-Sac just a short walk to Hill Head beach. The property h...
Wheatlands, Titchfield Common, Fareham
2 Bedroom House | Asking Price £289,950
A Two double bedroom semi detached home situated in a pleasant cul-de sac within walking distance of the local Park Gate...
Wavell Road, Gosport, PO13 0XR
3 Bedroom House | Asking Price £289,950
NO FORWARD CHAIN! We are delighted to be selling this deceptively spacious three bedroom semi detached property which th...
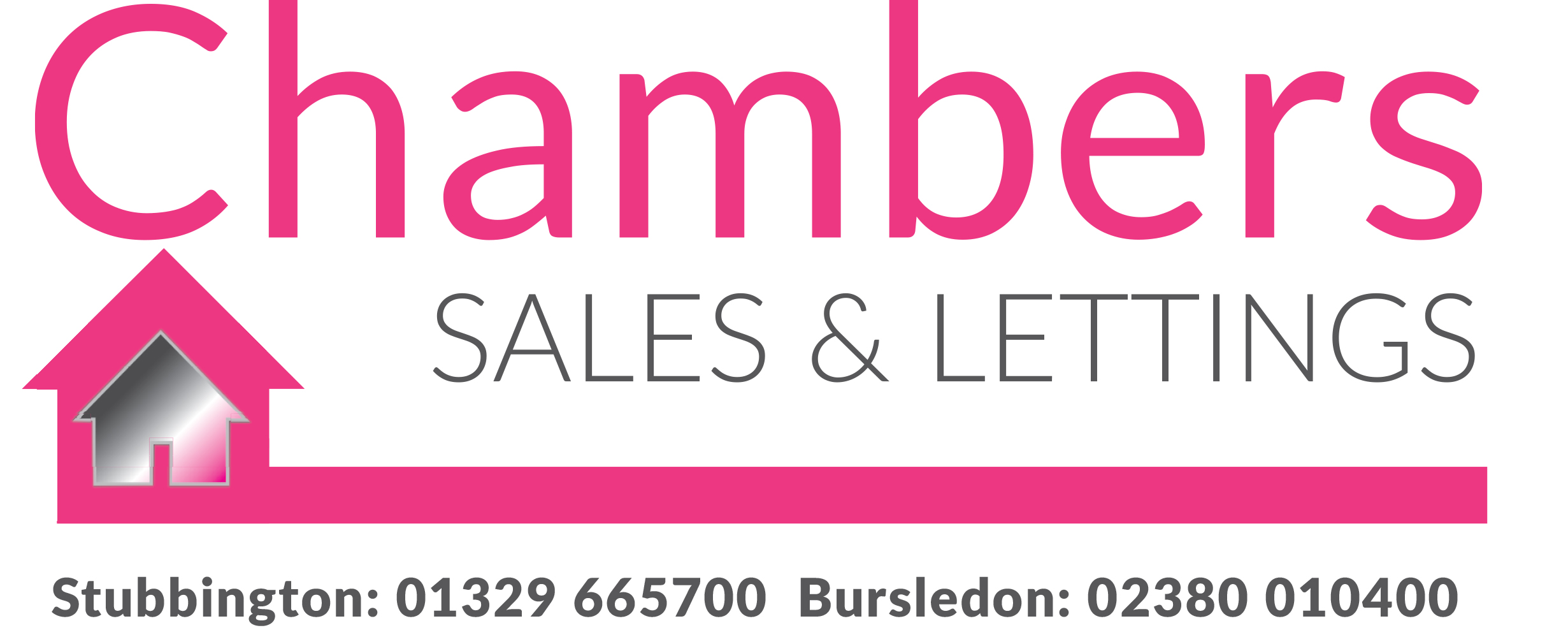
Chambers Sales & Lettings (Stubbington)
25 Stubbington Green, Stubbington, Hampshire, PO14 2JY
How much is your home worth?
Use our short form to request a valuation of your property.
Request a Valuation
