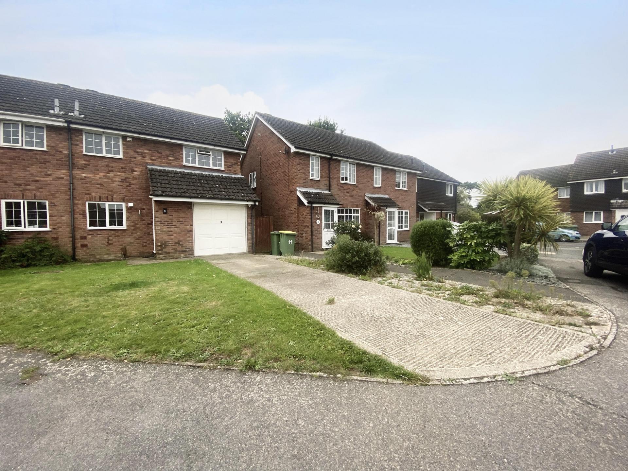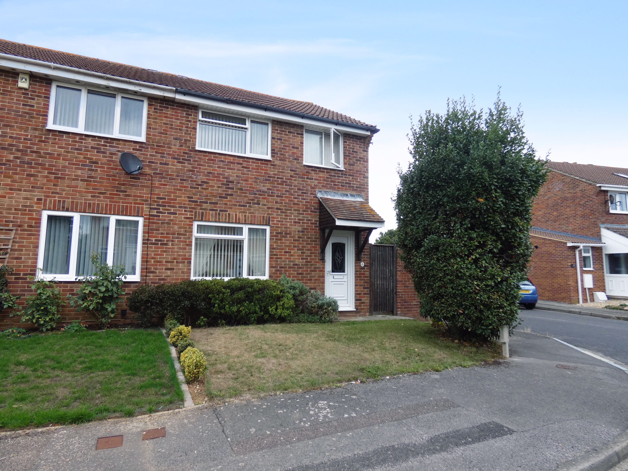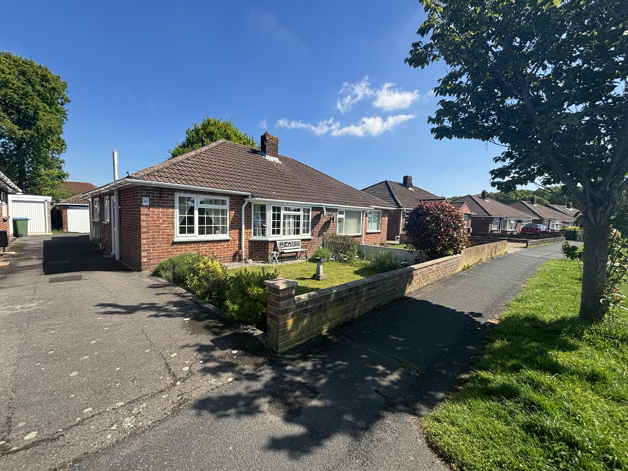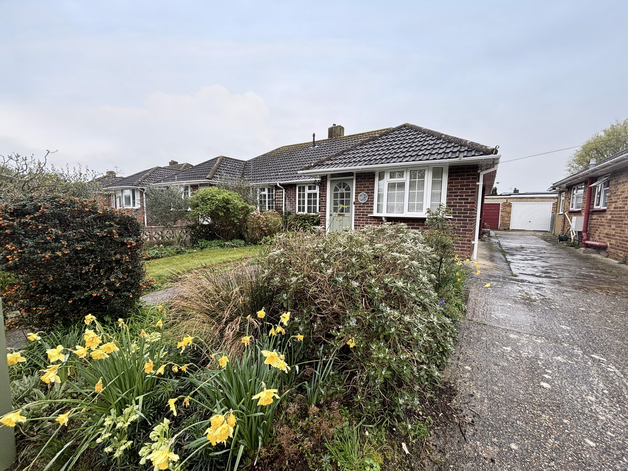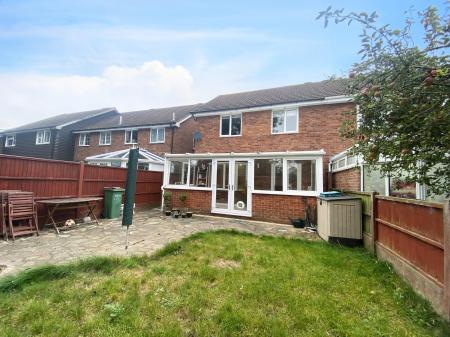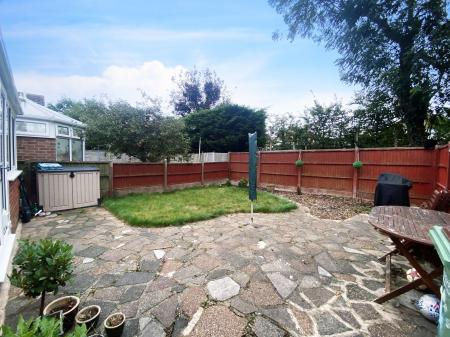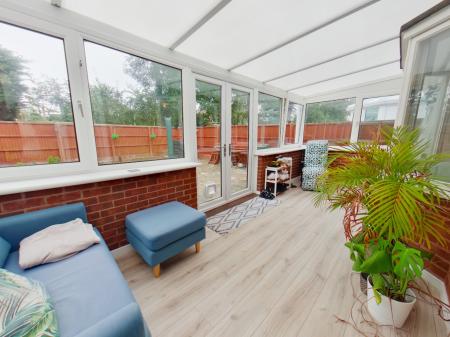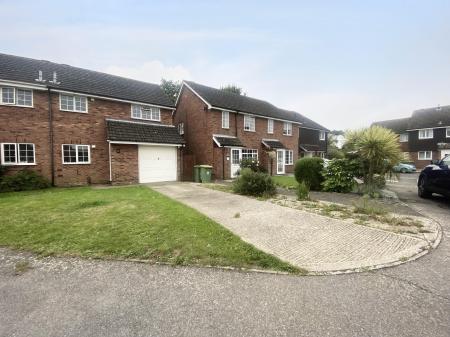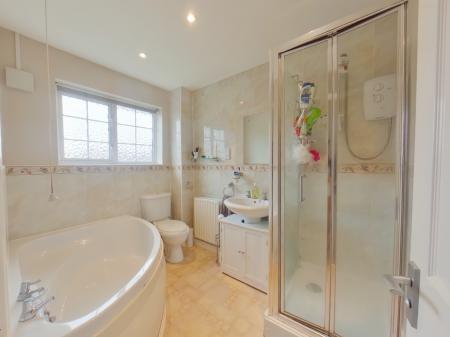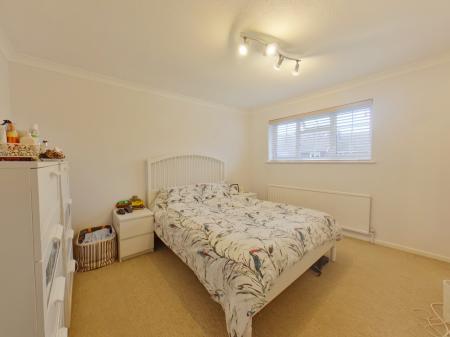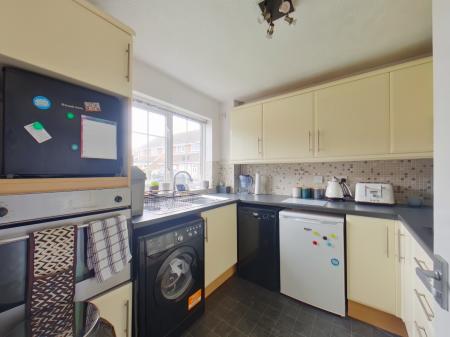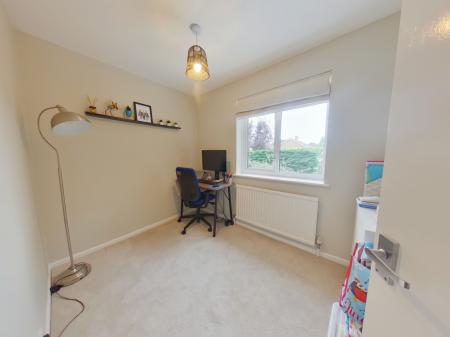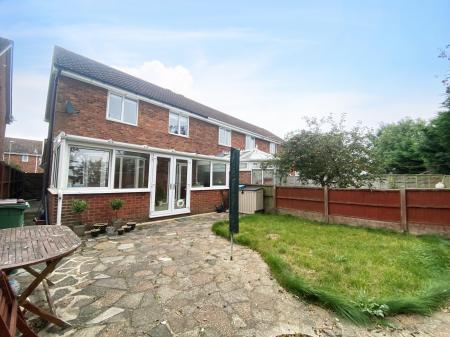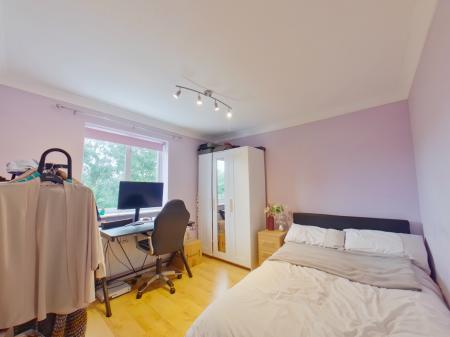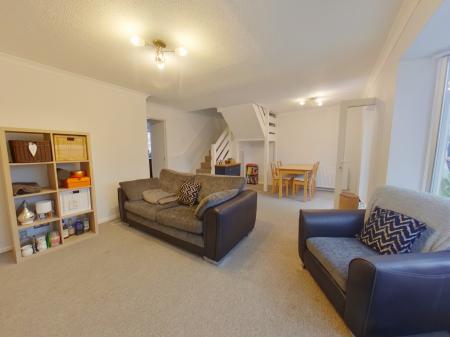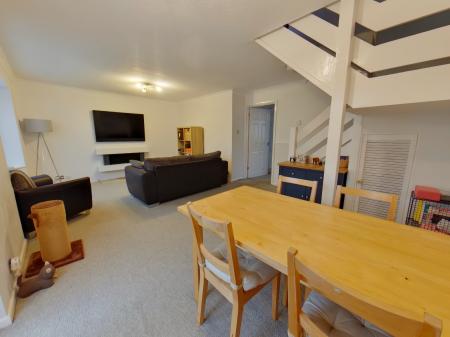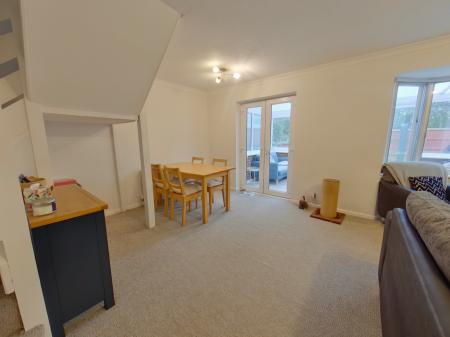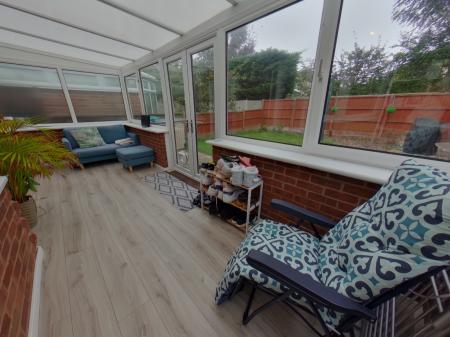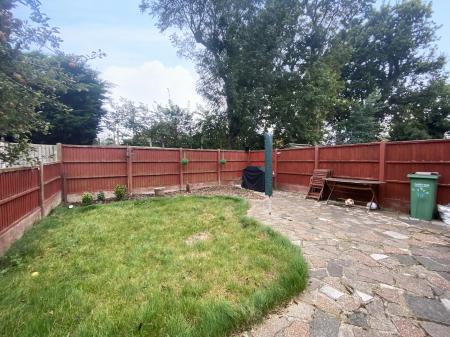- NO FORWARD CHAIN!
- Three Bedrooms
- Integral Garage & Driveway
- Half a Mile To Hill Head Beach
- Cul-De-Sac Location
- Good School Catchments
- South Facing Rear Garden
- Conservatory
3 Bedroom End of Terrace House for sale in Fareham
NO FORWARD CHAIN! A three bedroom family home located in a highly desirable location within walking distance to both Hill Head beach and Stubbington village. The property briefly comprises an lounge/dining room, kitchen, conservatory, three bedrooms and a four piece family bathroom. Other benefits include an integral garage, driveway for two cars with potential for further off-road parking, an en-closed south facing rear garden and within good school catchments. Call us now on 01329 665700 to book an appointment and avoid disappointment as this is bound to be a popular property.
Front Door
Into:
Entrance Hall
Hanging space for coats, radiator, doors to:
Kitchen
8' 5'' x 8' 2'' (2.56m x 2.49m)
Skimmed ceiling, PVCu double glazed window to front elevation, fitted range of wall and base/drawer units with worksurface over, plumbing for washing machine, dishwasher, eye level oven, electric hob, space for under-counter fridge, inset sink, tiled, radiator.
Lounge/Dining Room
19' 9'' x 13' 8'' (6.02m x 4.16m)
Textured ceiling, Bay window to rear elevation, electric feature fire, radiator, under stairs cupboard, television point, stairs to first floor, Tado Thermostat french doors open to:
Conservatory
17' 8'' x 7' 4'' (5.38m x 2.23m)
Constructed from brick under a poly-carbonate roof with PVCu double glazed elevations, french doors open to rear garden.
First Floor Landing
Textured ceiling, access to loft void, airing cupboard housing water tank and smart thermostat 'Tado’, control panel, Doors to:
Bedroom 1
12' 3'' x 10' 3'' (3.73m x 3.12m)
Textured ceiling, PVCu double glazed window to front elevation, cupboard, radiator.
Bedroom 2
10' 6'' x 10' 5'' (3.21m x 3.18m)
Textured ceiling, PVCu double glazed window to rear elevation, radiator, laminate flooring.
Bedroom 3
9' 4'' x 6' 9'' (2.84m x 2.06m)
Textured ceiling, PVCu double glazed window to rear elevation, radiator, freshly re-decorated and new carpets.
Family Bathroom
8' 8'' x 6' 3'' (2.63m x 1.91m)
Textured ceiling, PVCu double glazed window to front elevation, four piece site comprising, separate shower cubicle with electric shower, wash basin, WC, corner bath, radiator, extractor fan, shaver point.
Outside
Front Garden
Half paved offering off-road parking for 2 cars with the other half laid to lawn offering great potential for a double width driveway. Leading to:
Integral Garage
16' 4'' x 7' 11'' (4.99m x 2.41m)
Up and over door, access to boiler and both meters. Offers great space to make an internal room within the home. Subject to permission.
Rear Garden
A fully enclosed private south facing rear garden mainly laid to patio with further area laid to lawn, side pedestrian access with secure gate.
Important information
This is a Freehold property.
Property Ref: EAXML14901_12121163
Similar Properties
Dale Road, Stubbington, Fareham
2 Bedroom Bungalow | Asking Price £342,500
This well presented two bedroom bungalow available with no forward chain! The accommodation briefly comprises of an entr...
Hurst Green, Peel Common, Gosport
2 Bedroom Bungalow | Offers in excess of £340,000
We are delighted to be selling this extended two bedroom bungalow situated in an enviable private position within Peel C...
Forth Close, Stubbington, Fareham
3 Bedroom House | Asking Price £338,000
A three bedroom family home situated in a popular location within walking distance to both Stubbington Village and Hill...
Queens Crescent, Stubbington, Fareham
2 Bedroom Bungalow | Asking Price £350,000
A much improved and extended two bedroom semi detached bungalow with a private enclosed rear garden. The property benefi...
Mancroft Avenue, Stubbington, Fareham
2 Bedroom Bungalow | Asking Price £350,000
A very well extended two bedroom semi detached bungalow with beautiful mature private rear garden. The property boasts i...
Oakdown Road, Stubbington, Fareham
3 Bedroom Bungalow | Asking Price £350,000
A three bedroom extended semi detached bungalow offered with no onward chain. The accommodation includes lounge open to...

Chambers Sales & Lettings (Stubbington)
25 Stubbington Green, Stubbington, Hampshire, PO14 2JY
How much is your home worth?
Use our short form to request a valuation of your property.
Request a Valuation



