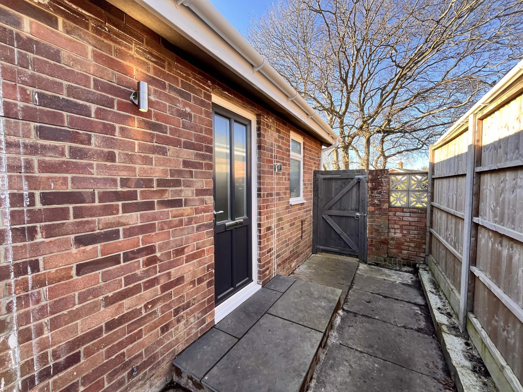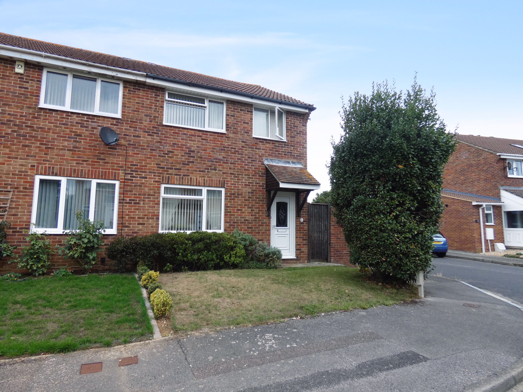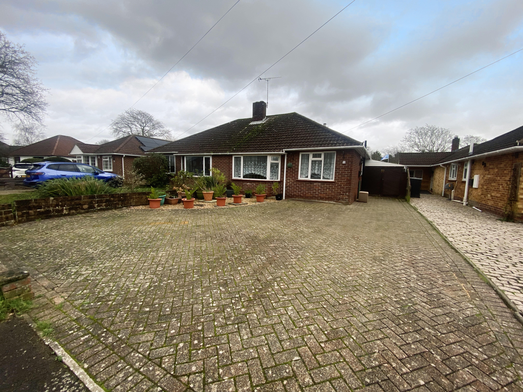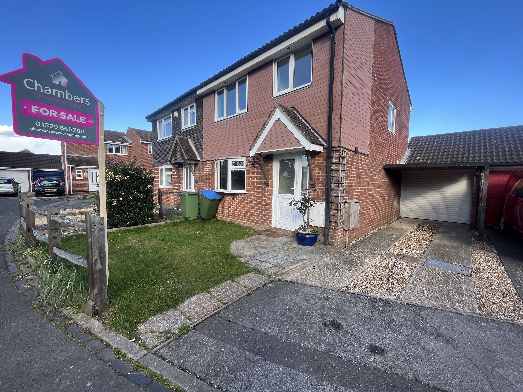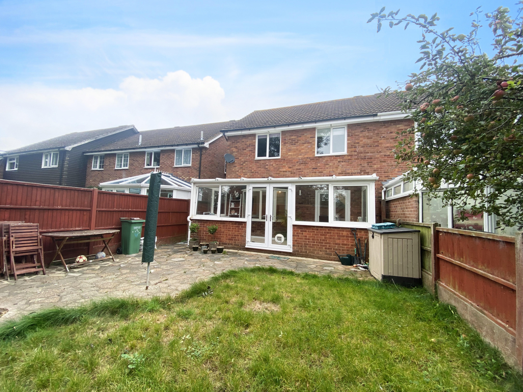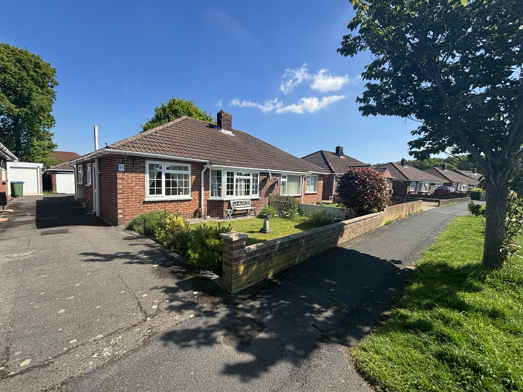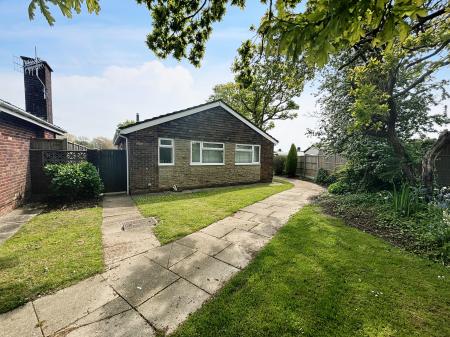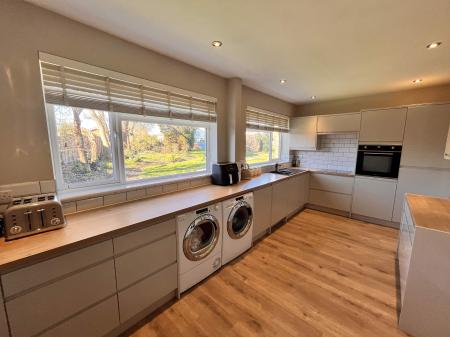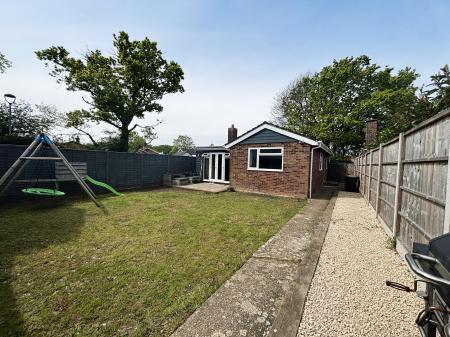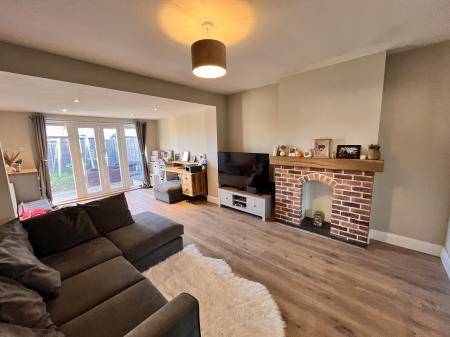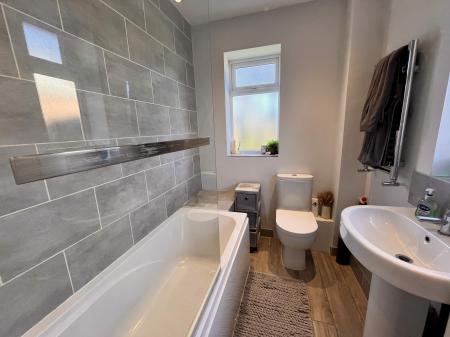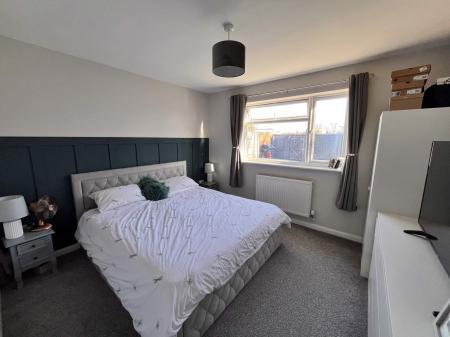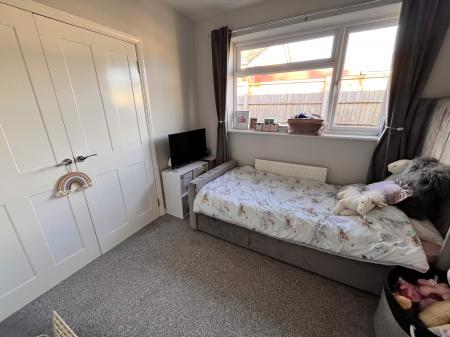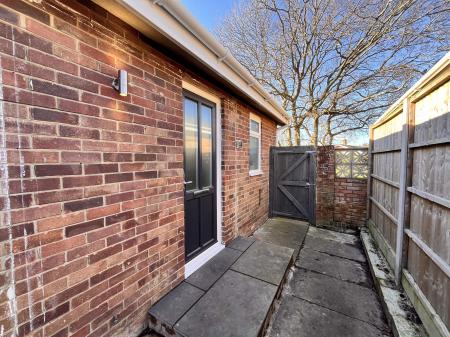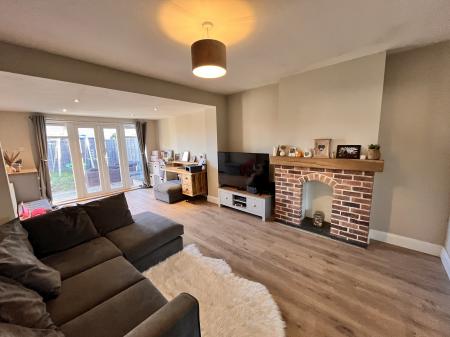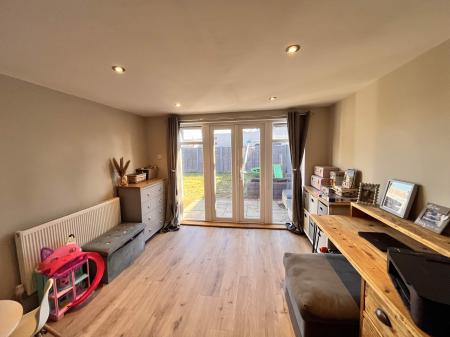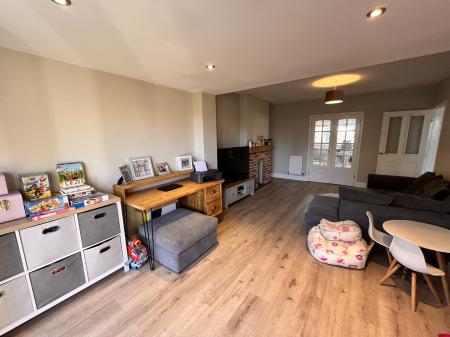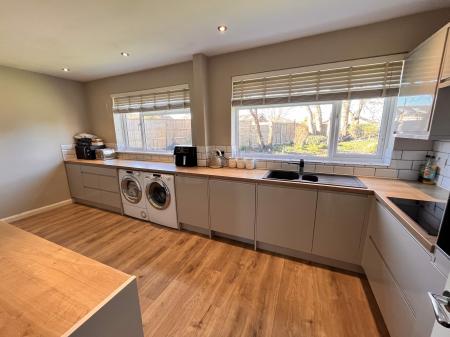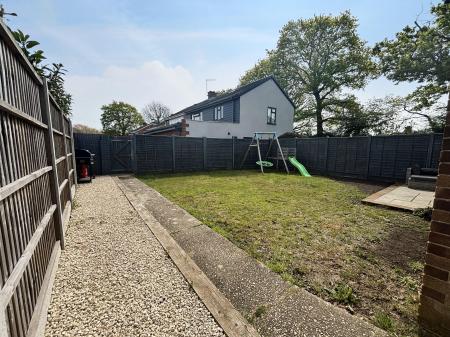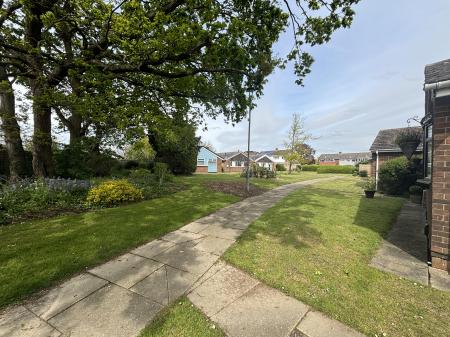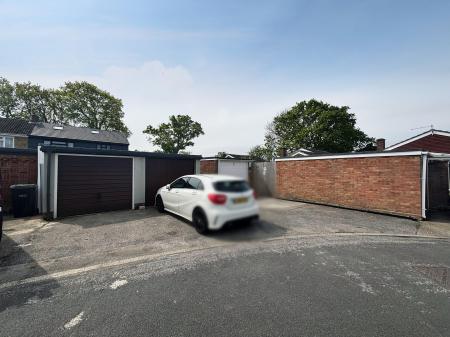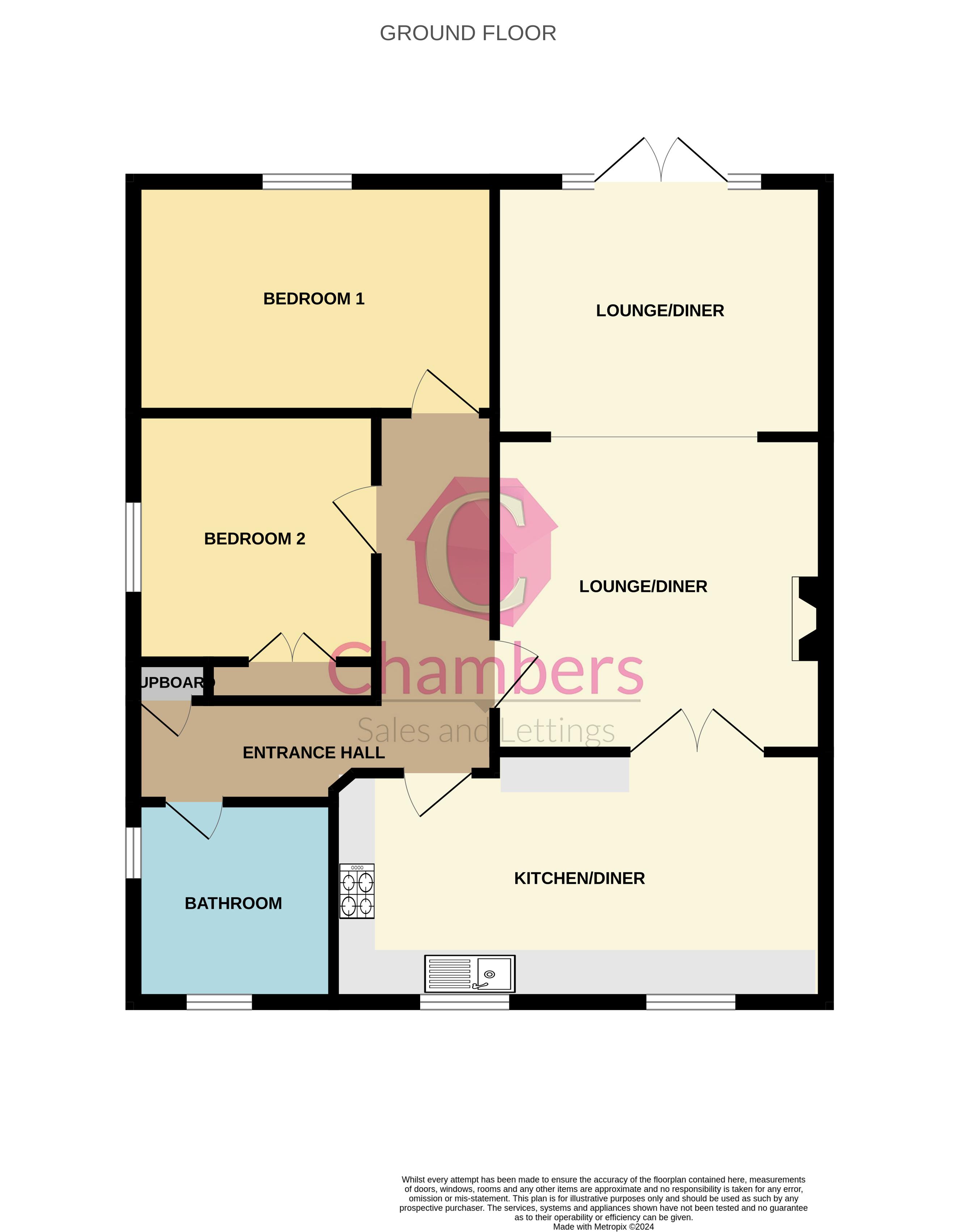- Detached Extended Two bedroom Bungalow
- Fully Refurbished Throughout
- Re-wired, replastered and replumbed throughout and replaced boiler in 2016
- Extended Lounge/Diner to rear
- Refitted kitchen/Diner
- Refitted Bathroom
- New Soffats and Fascias in 2024
- Single garage and driveway
- Immaculate presentation
- Vendor Suited
2 Bedroom Bungalow for sale in Gosport
We are delighted to be selling this extended two bedroom bungalow situated in an enviable private position within Peel Common. The current owners have fully refurbished this property including a refitted kitchen, refitted bathroom, rewired throughout, replastered throughout and replaced the boiler in 2016. Offering entrance hallway, lounge/diner, kitchen/diner, two bedrooms and a refitted family bathroom makes this an ideal purchase for someone who is looking to move in with almost no work required. Outside the rear garden is on a level plot which leads to the garage and driveway at the rear. This high specification property has to be viewed internally to be fully appreciated. Please call Chambers on 01329 665700 to avoid missing out.
Entrance Hallway
Accessed via UPVC glazed door, solid wood flooring, two radiators, access to cloaks cupboard housing combi boiler replaced in 2016, access to partly boarded loft via void with fitted light, smooth skimmed ceilings with inset spotlights, doors to all rooms.
Refitted Kitchen/Diner
18' 3'' x 9' 0'' (5.55m x 2.74m)
Refitted in 2019 with a comprehensive range of grey glosss wall and base cupboard/drawer units with work surfaces over, inset one and half bowl sink unit with mixer tap, integrated appliances including an eye level oven, ceramic four ring hob with extractor hood over, integrated fridge/freezer and dishwasher, smooth skimmed ceiling with inset spotlights, space for tumble dryer and washing machine, wood flooring, space for table and chairs, glazed double doors to lounge, two UPVC double glazed window to front elevation, radiator.
Lounge/Diner
21' 2'' x 12' 3'' (6.44m x 3.73m)
An extended room with feature brick fireplace and oak mantle with recess for fire, French double glazed doors and side panels overlooking rear garden, wood flooring, smooth skimmed ceiling with inset spotlights, door to hallway, two radiators.
Refitted Bathroom
Two double glazed windows to front and side elevations, refitted with a white suite comprising of panel bath with glazed shower screen and shower over, low level WC, pedestal wash hand basin, smooth skimmed ceilings with inset spotlights, extractor fan, chrome heated towel rail,
Bedroom one
11' 10'' x 10' 11'' (3.60m x 3.32m)
UPVC Double glazed window to rear elevation, feature panel wall, radiator.
Bedroom Two
8' 11'' x 8' 5'' (2.72m x 2.57m)
UPVC double glazed window to side elevation, built in double wardrobe, smooth skimmed ceiling with inset spotlights, radiator.
Rear Garden
Area immediatley behind lounge laid to patio, main area laid to lawn, fully fence enclosed with pedestrian access gates to front and to rear,
Leasehold Information
The owners pay a management charge of £607 per annum for the up keep of the communal grounds which is maintained regularly (This can be paid monthly)
Ground Rent is £5 per annum.
999 years began 01 May 1963
There is an option to buy the Freehold which the sellers advised will cost £1500.00 plus Solicitors.
Garage and Parking
Situated at the rear of the garden with up and over door, New roof added in 2024 with 20 year gaurentee, driveway for parking one vehicle.
Hurst Close
Standard construction, heating source - Gas central heating. Sewerage - Mains, water supplier - Portsmouth & Southern Water. Council Tax band : D
Broadband & Mobile coverage unknown you should though satisfy yourself on availability and speeds through https://checker.ofcom.org.uk/
The vendor has experienced no flooding in the past 5 years
The vendor is not aware of any planning permissions that would impact the property however we strongly advise that you visit the local government website and satisfy yourself https://www.fareham.gov.uk/casetrackerplanning/applicationsearch.aspx
Important information
This is a Leasehold Property
Property Ref: EAXML14901_12280510
Similar Properties
Forth Close, Stubbington, Fareham
3 Bedroom House | Asking Price £338,000
A three bedroom family home situated in a popular location within walking distance to both Stubbington Village and Hill...
Cuckoo Lane, Stubbington, Fareham
2 Bedroom Bungalow | Asking Price £330,000
This two bedroom extended bungalow is situated in Stubbington, within walking distance to both the beach and the village...
Victory Road, Stubbington, Fareham
3 Bedroom House | Asking Price £329,950
A three bedroom family home situated in popular location close to local schools. The property comprises entrance hall, r...
Dale Road, Stubbington, Fareham
2 Bedroom Bungalow | Asking Price £342,500
This well presented two bedroom bungalow available with no forward chain! The accommodation briefly comprises of an entr...
Pytchley Close, Hill Head, Fareham
3 Bedroom End of Terrace House | Asking Price £345,000
NO FORWARD CHAIN! A three bedroom family home located in a highly desirable location within walking distance to both Hil...
Queens Crescent, Stubbington, Fareham
2 Bedroom Bungalow | Asking Price £350,000
A much improved and extended two bedroom semi detached bungalow with a private enclosed rear garden. The property benefi...
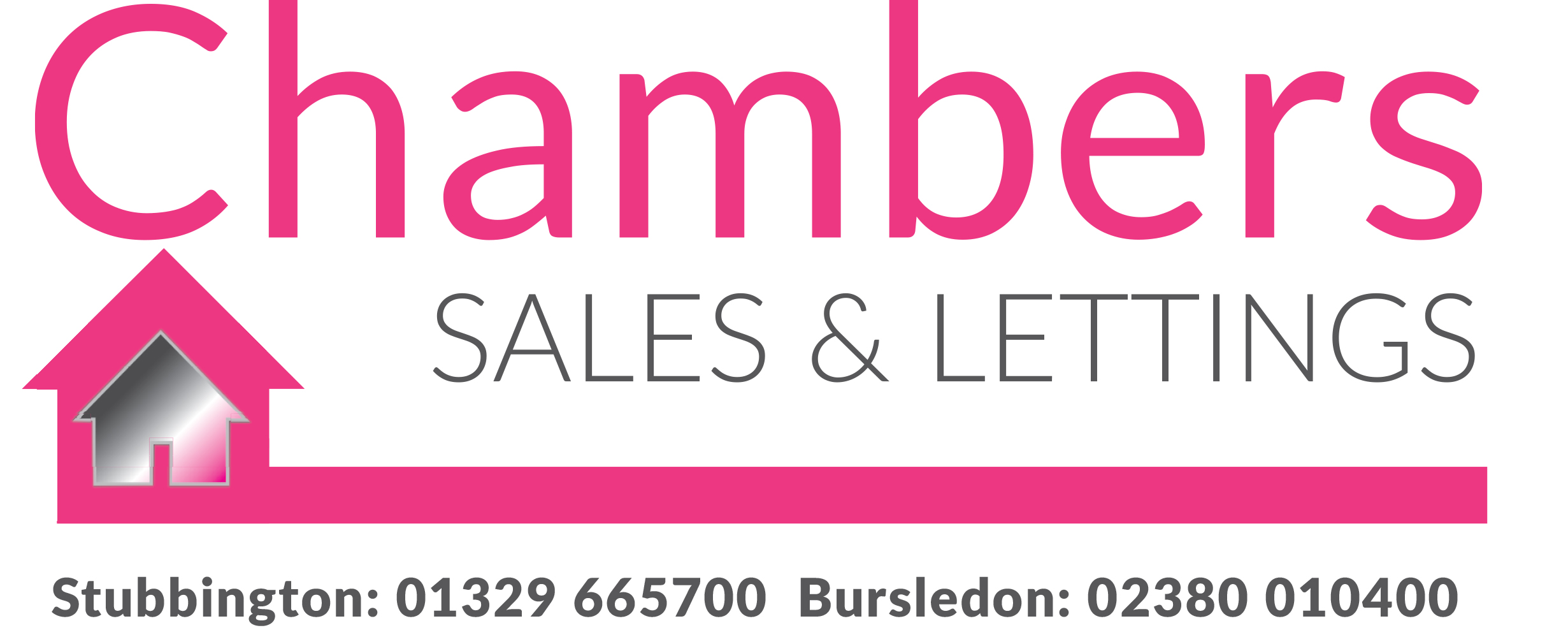
Chambers Sales & Lettings (Stubbington)
25 Stubbington Green, Stubbington, Hampshire, PO14 2JY
How much is your home worth?
Use our short form to request a valuation of your property.
Request a Valuation







