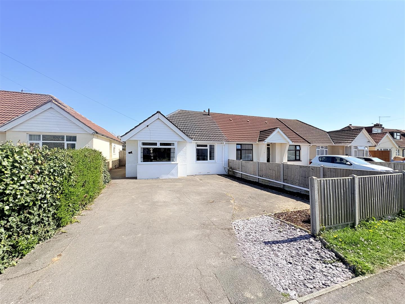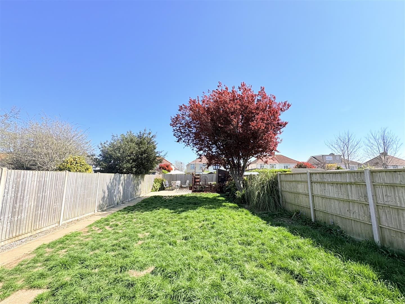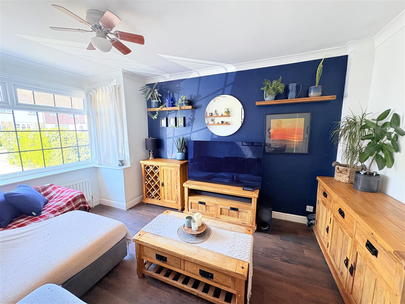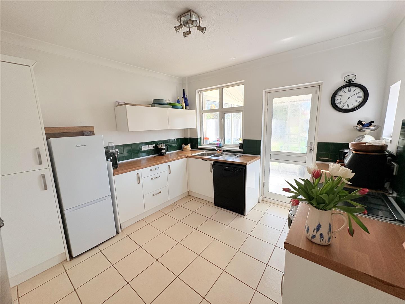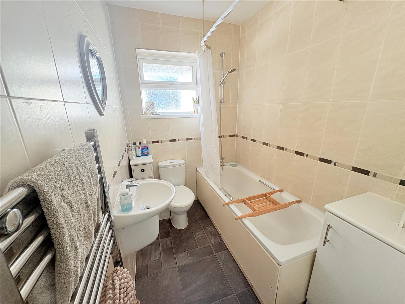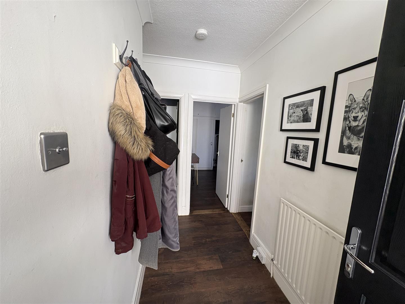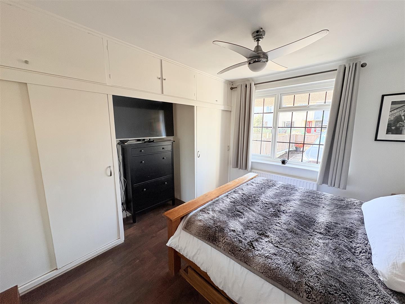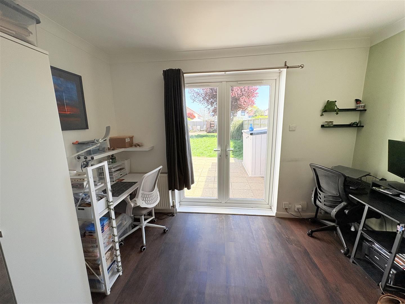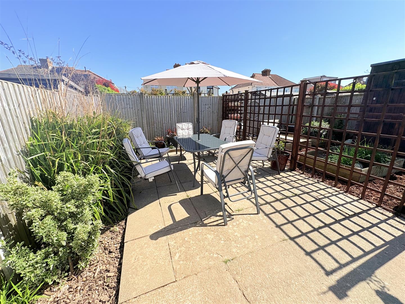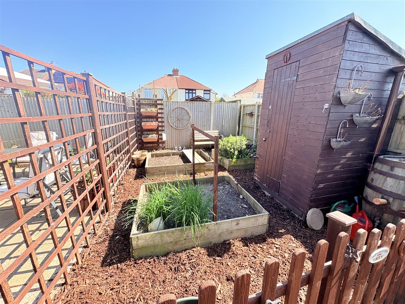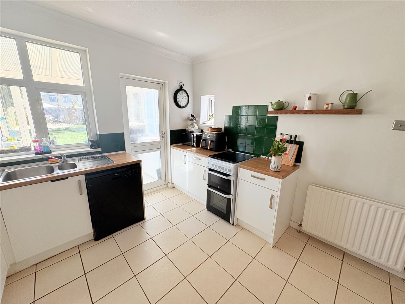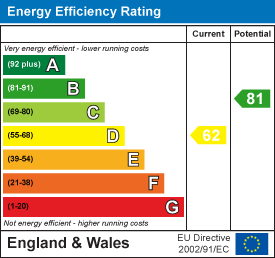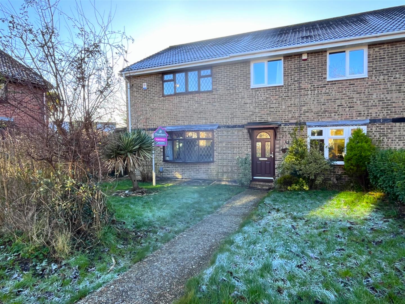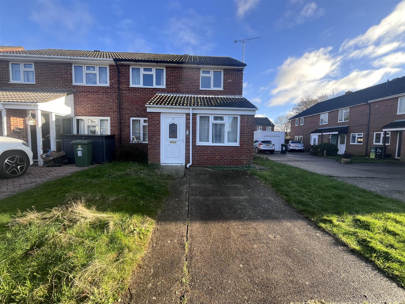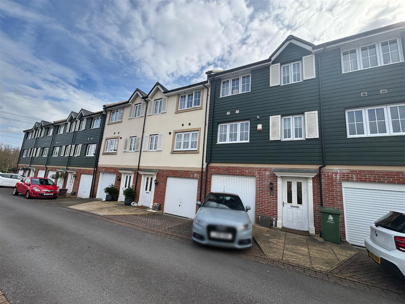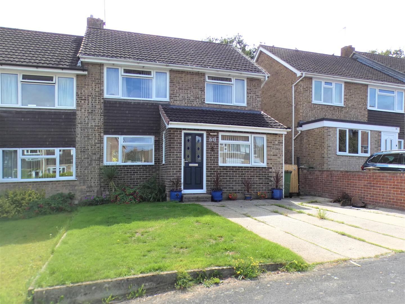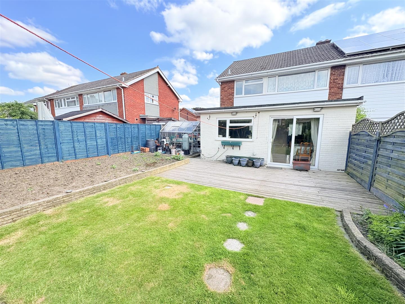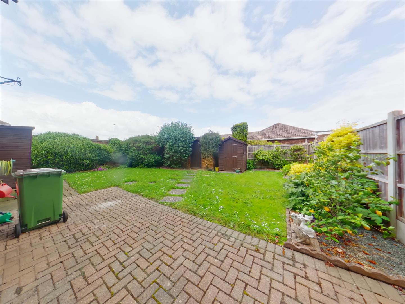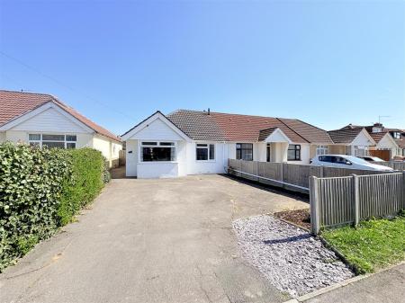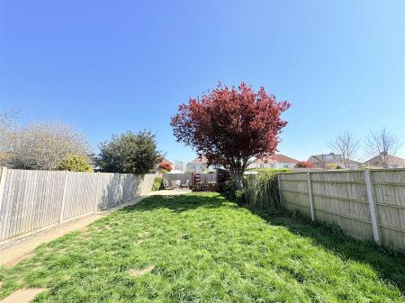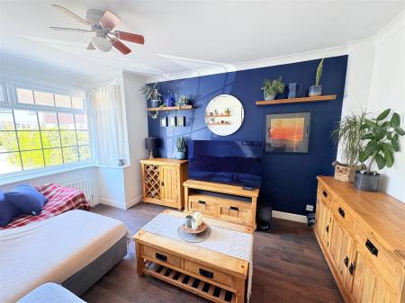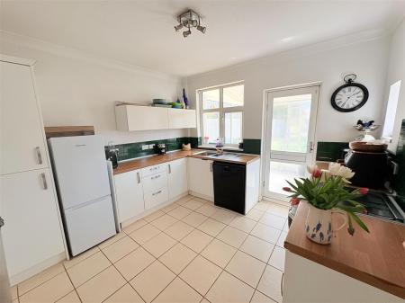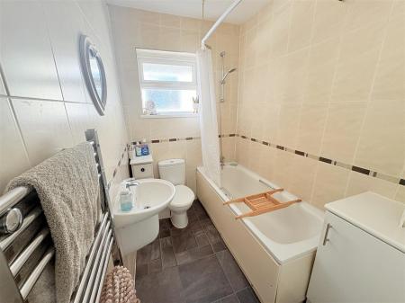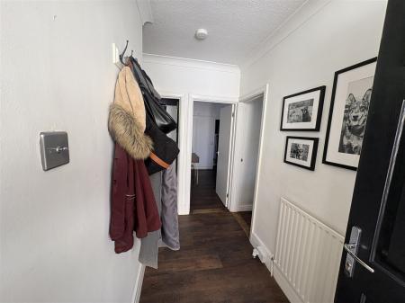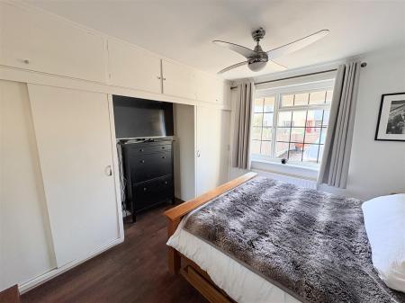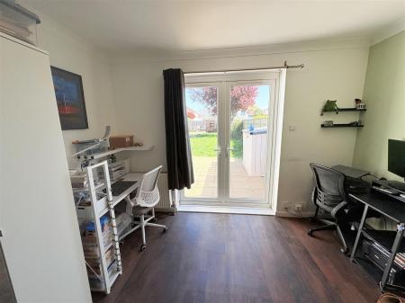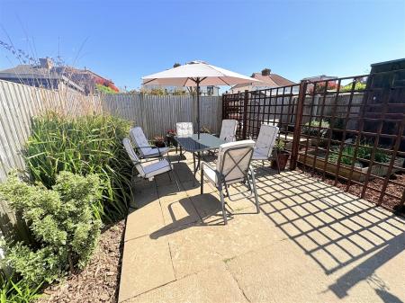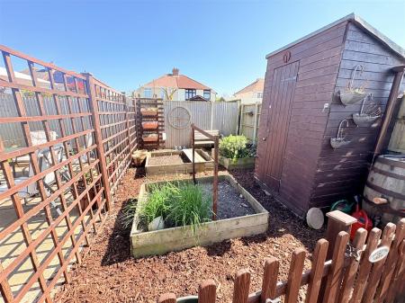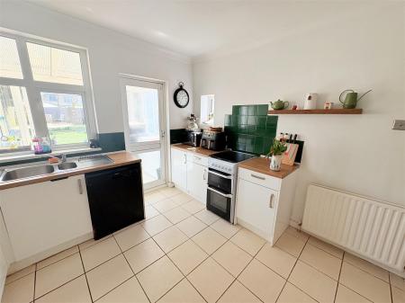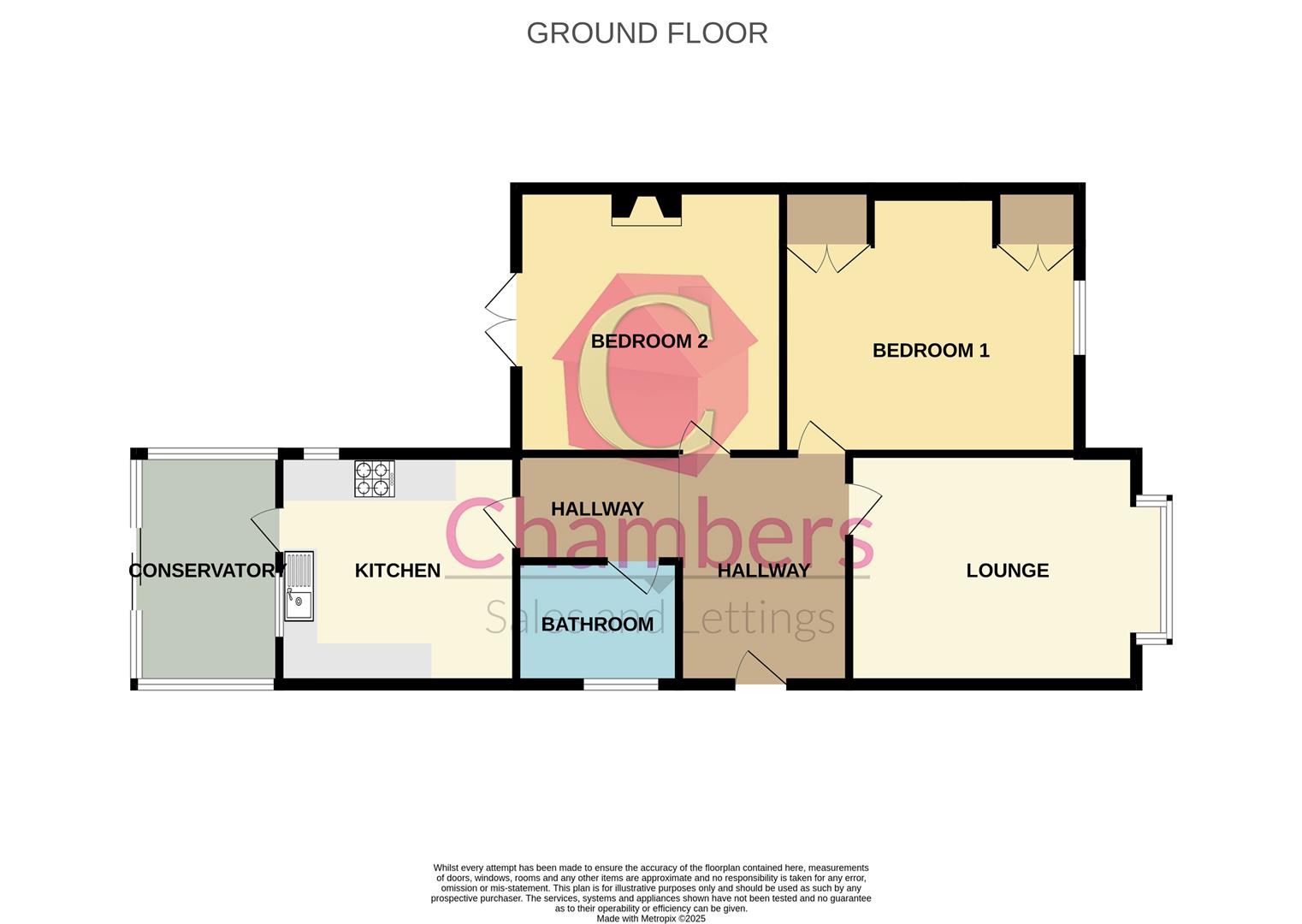- Two Bedroom Semi-Detached Bungalow
- Two Double bedrooms
- Lounge To Front
- Kitchen To Rear
- Large Rear Garden
- Level Access
- Close to Village Amenities
- Driveway for parking numerous vehicles
- Extension Potential (STPP)
- Viewing Strongly Advised
2 Bedroom Semi-Detached Bungalow for sale in Fareham
Vendor Suited!......This two bedroom semi detached bungalow is ideally situated and is within walking distance to all the village amenities. The accommodation on offer comprises of entrance hallway, lounge to front, fitted kitchen, conservatory, two double bedrooms and a family bathroom. Outside the front driveway is large enough to park several vehicles. The rear garden is fully enclosed, larger than average offering a good deal of privacy and seclusion. This property could easily be extended (STPP) as the size of the garden fully warrents this. Please call Chambers to arrange a viewing and avoid missing out.
Entrance Hallway - Accessed via a composite door, radiator, access to partly boarded loft with ladder and light, doors to all rooms.
Lounge - 4.31 x 3.33 (14'1" x 10'11") - Double glazed bay window to front elevation, smooth skimmed coved ceiling, radiator.
Kitchen - 3.3 x 3.25 (10'9" x 10'7") - Double glazed window to rear and side elevations, double glazed door into conservatory fitted with a range of wall and base cupboard/drawer units with work surfaces over, inset one and half bowl sink unit with mixer tap, space for cooker, plumbing for dishwasher, space for fridge/freezer, ceramic tiled floor, radiator.
Conservatory - 2.89 x 2.06 (9'5" x 6'9") - Constructed of a dwarf brick wall upon glazed elevations under a polycarbonate roof, sliding patio doors to rear garden. power and light and water supply.
Bedroom One - 3.89 x 3.65 (12'9" x 11'11") - Double glazed window to front elevation, built in two double wardrobes, fitted top box storage units, radiator.
Bedroom Two - 3.78 x 3.64 (12'4" x 11'11") - Double glazed French doors to rear garden, radiator.
Family Bathroom - Double glazed window to side elevation, fitted with a white suite comprising of panel bath with mixer tap, low level WC, suspended hand basin, chrome heated towel rail, storage cupboard.
Front Driveway - A generous front driveway with a hedgerow and fence boundary allowing parking for several vehicles.
Rear Garden - An extensive rear garden which lends itself to a property extension (subject to PP), fully fence enclosed, side pedestrian access gate. This garden offers a good deal of privacy and seclusion.
Property Information - Traditional construction under a tiled roof.
All mains services connected.
Council tax band B
Broadband: According to Ofcom Ultrafast broadband is available, however you must make your own enquiries.
Mobile Coverage: According to Ofcom EE,O2 and Vodafone offer Likely or Limited service, however you must make your own enquiries.
Parking: Driveway
Property Ref: 256325_33811859
Similar Properties
Henley Gardens, Fareham, PO15 6HA
4 Bedroom End of Terrace House | Offers Over £317,000
GUIDE PRICE �317,000-�320,000 HUGE POTENTIAL TO EXTEND.........We are pleased to be selling this...
Whitwell, Netley Abbey, Southampton
3 Bedroom Semi-Detached House | £315,000
We are delighted to be selling this deceptively spacious extended 3/4 bedroom semi detached property situated within a s...
Maud Avenue, Titchfield Common, Fareham
3 Bedroom Terraced House | Offers in excess of £315,000
This three bedroom town house is located within a popular modern development in Titchfield Common. The property comprise...
Reeves Way, Bursledon, Southampton, SO31 8FW
3 Bedroom Semi-Detached House | Guide Price £320,000
OWNED SOLAR PANELS WITH THIS PROPERTY! Chambers Estate Agents are pleased to offer to the market this three bedroom semi...
3 Bedroom Semi-Detached House | Offers Over £320,000
This deceptively spacious three bedroom semi detached property has been extended and occupied by the same owners for ove...
East House Avenue, Stubbington, Fareham
3 Bedroom House | Guide Price £322,995
A very well presented three bedroom semi detached property ideally situated for school catchments and the village. The p...

Chambers Sales & Lettings (Stubbington)
25 Stubbington Green, Stubbington, Hampshire, PO14 2JY
How much is your home worth?
Use our short form to request a valuation of your property.
Request a Valuation
