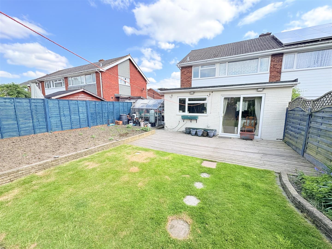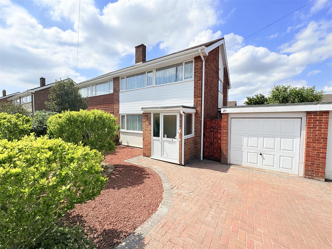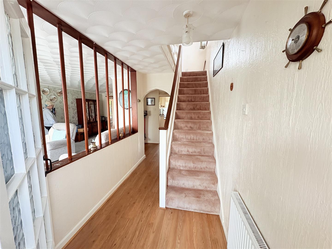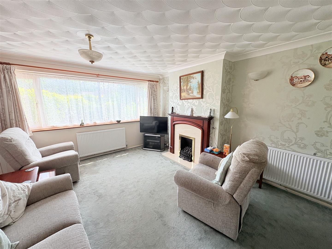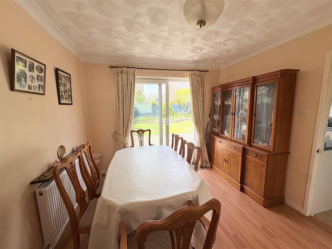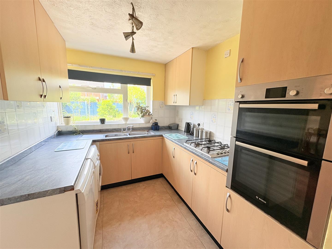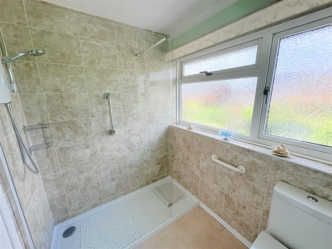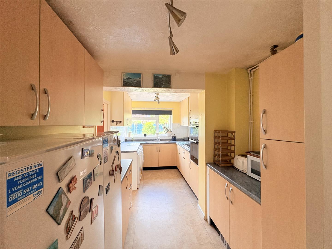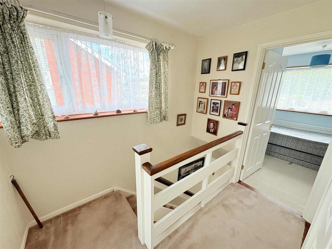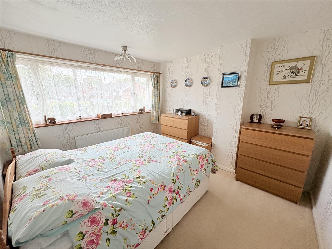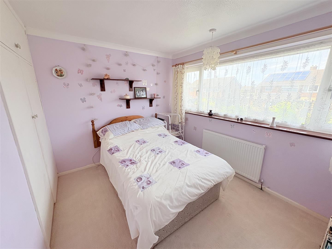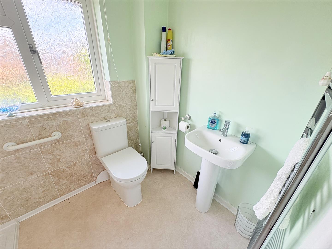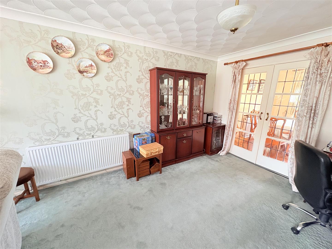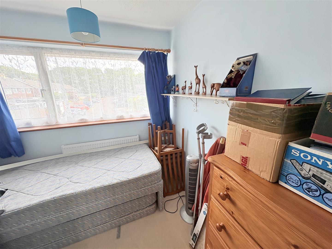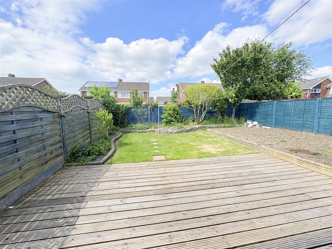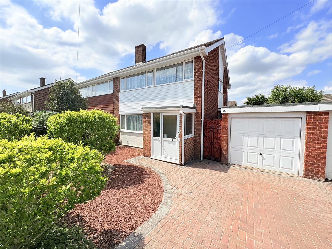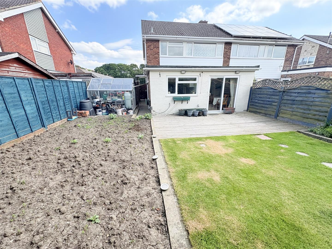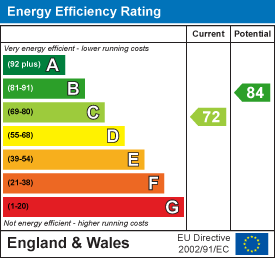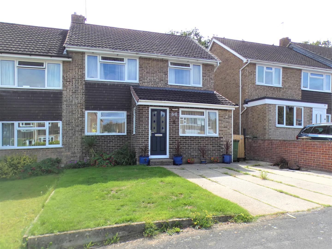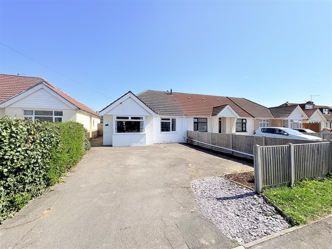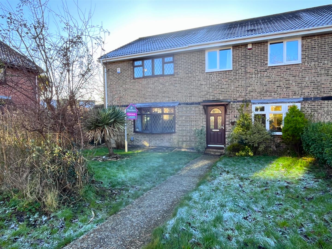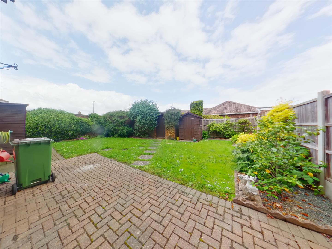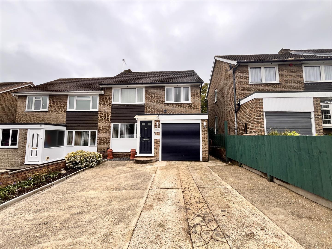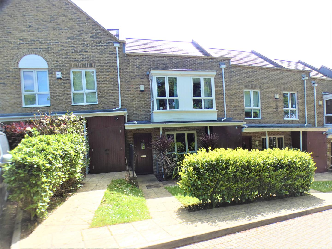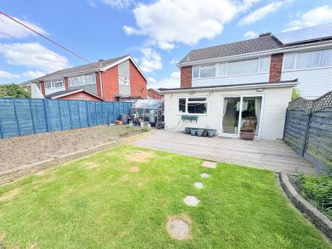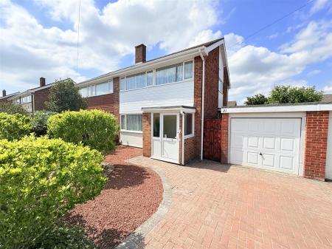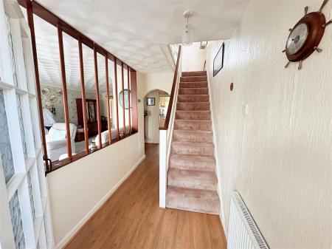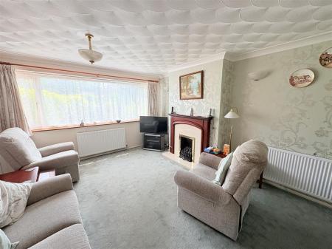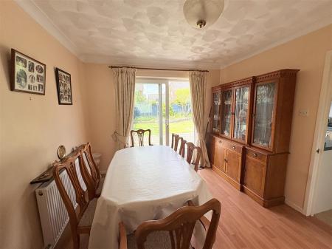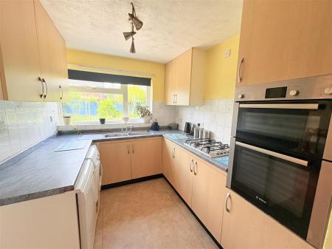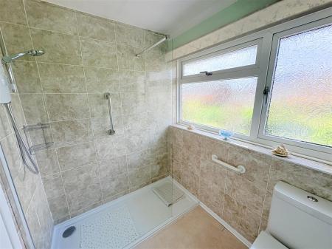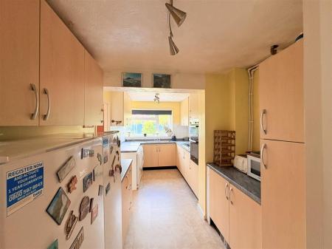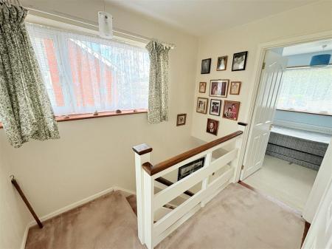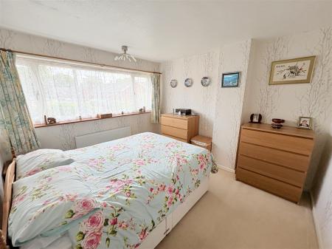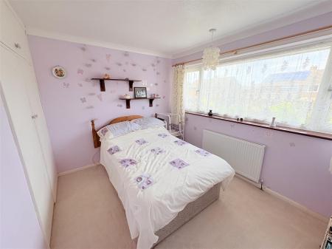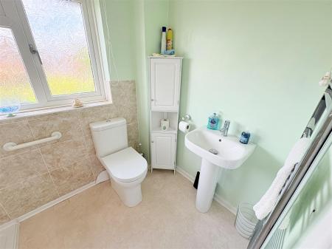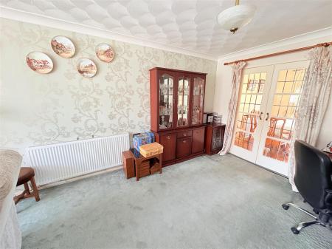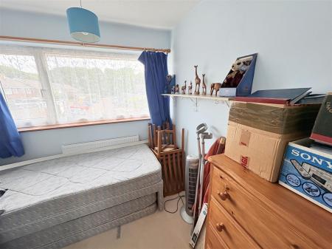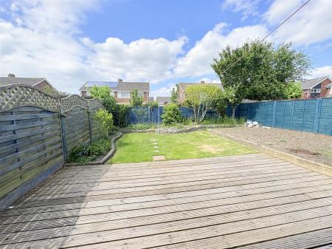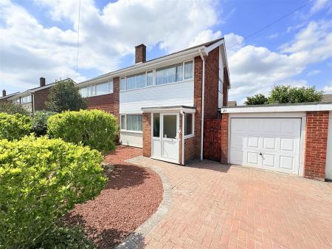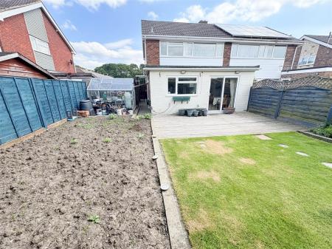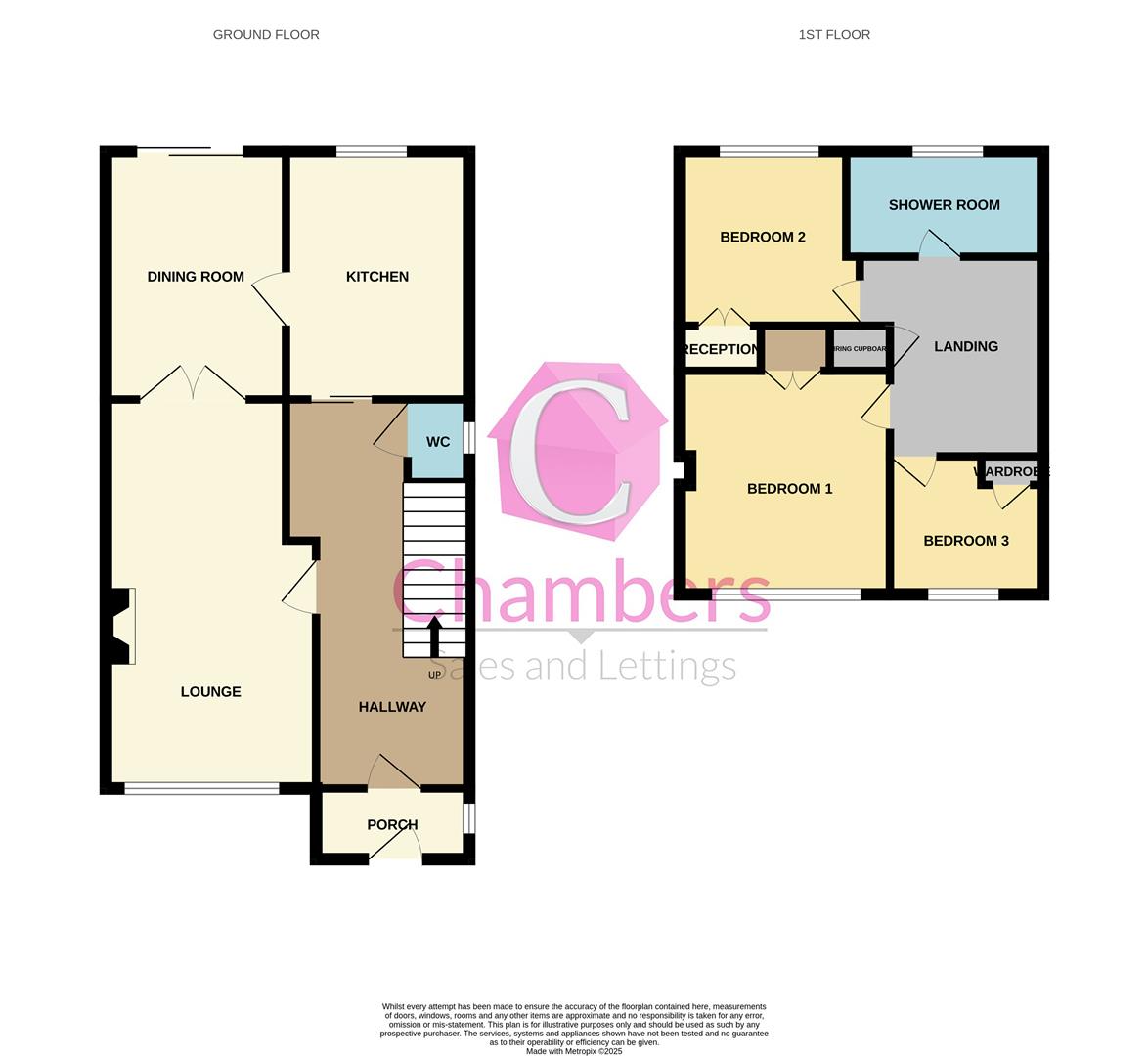- Extended Three Bedroom Semi-Detached Property
- Downstairs Cloakroom
- KItchen and Seperate dining room
- Refitted Shower room
- Buil in wardrobes to all bedrooms
- West Facing Rear Garden
- Low Maintenance front garden
- Driveway and garage
- Scope to extend further (subject to PP)
- No Chain ahead
3 Bedroom Semi-Detached House for sale in Hampshire
This deceptively spacious three bedroom semi detached property has been extended and occupied by the same owners for over forty years. The accommodation on offer on the ground floor comprisis of a porch, entrance hallway, downstairs cloakroom, lounge, separate dining room and an extended kitchen, to the first floor there are three well proportioned bedrooms and a refitted shower room, Outside this property has a fully enclosed West facing garden complete with a greenhouse and storage shed. The frontage is block paved offering off road parking leading to a single garage. Due to the size of the garden to the side this property would lend itself to be further extended (STPP). An additional benefit is there is no chain ahead. Please call Chambers Sales and Lettings to arrange a viewing and avoid missing out.
Porch - Accessed via a UPVC double glazed front door, double glazed window to side elevation, wood flooring, further door to:
Entrance Hallway - Wood flooring, staircase to first floor, access to understairs storage cupboard, radiator.
Downstairs Cloakroom - Double glazed window to side elevation, WC, wall mounted wash hand basin.
Lounge - 6.68m x 3.71m max (21'11" x 12'2" max) - Double glazed window to front elevation, feature Adam style fireplace with fitted gas fire, two radiators, double doors into:
Dining Room - 3.03 x 2.74 (9'11" x 8'11") - Sliding double glazed patio doors to rear, wood flooring, radiator, door to kitchen.
Kitchen - 1.22m.21.95m x 0.61m.12.19m (4.72 x 2.40) - Double glazed window to rear elevation, fitted with a range of wall base units, inset sink unit, built in appliances including an eye level oven and grill, four burner gas hob, plumbing for washing machine, space for dishwasher, space for larder size fridge and freezer side by side.
First Floor Landing - Access to loft space with fitted ladder and light. The combi boiler is just a year old and is also located in the loft.
Bedroom One - 3.38 x 3.14 (11'1" x 10'3") - Double glazed window to front elevation, built in double wardrobe, radiator.
Bedroom Two - 3.18 x 2.60 (10'5" x 8'6") - Double glazed window to rear elevation, built in double wardrobe, radiator.
Bedroom Three - 2.46 x 2.44 (8'0" x 8'0") - Double glazed window to front elevation, built in over stair bulk head cupboard, radiator.
Refitted Shower Room - Double glazed window to rear elevation, fitted with a large walk-in shower cubcicle, WC, pedestal wash hand basin, fully tiled walls, heated towel rail.
Rear Garden - Area immediatley behind house laid to timber decking, main arear laid to lawn, large raised vegetable patch, greenhouse to remain, timber garden shed, outside tap, fully fence enclosed, side pedestrian access gate. This garden has a favourable west facing aspect.
Driveway And Single Garage - 5.14 x 2.59 (16'10" x 8'5") - A block paved driveway and low maintenance frontage leading to the garage with up and over door, power and light.
Property Information - Standard construction under a tiled roof. There is a ground floor flat roof extension. Heating Source-Gas Central Heating. Mains Water & Sewerage (Portsmouth & Southern Water). Council Tax C Broadband & Mobile Phone reception, you should satisfy yourself on both speeds and availability by visiting https://checker.ofcom.org.uk
The vendor has experienced no flooding issues and is not aware of any planning applications that will impact their property, you should though visit Fareham Borough Councils planning portal to satisfy yourself. There is a driveway and garage for parking.
Property Ref: 256325_33872363
Similar Properties
Reeves Way, Bursledon, Southampton, SO31 8FW
3 Bedroom Semi-Detached House | Guide Price £320,000
OWNED SOLAR PANELS WITH THIS PROPERTY! Chambers Estate Agents are pleased to offer to the market this three bedroom semi...
2 Bedroom Semi-Detached Bungalow | £318,500
Vendor Suited!......This two bedroom semi detached bungalow is ideally situated and is within walking distance to all th...
Henley Gardens, Fareham, PO15 6HA
4 Bedroom End of Terrace House | Offers Over £317,000
GUIDE PRICE �317,000-�320,000 HUGE POTENTIAL TO EXTEND.........We are pleased to be selling this...
East House Avenue, Stubbington, Fareham
3 Bedroom House | Guide Price £322,995
A very well presented three bedroom semi detached property ideally situated for school catchments and the village. The p...
Reeves Way, Bursledon, SO31 8FW
3 Bedroom Semi-Detached House | Guide Price £325,000
Chambers Estate Agents are pleased to offer to the market this immaculate three bedroom semi-detached family home in the...
Sunnyfield Rise, Bursledon, Southampton, SO31 8FA
3 Bedroom Terraced House | Offers in excess of £325,000
A beautifully presented three double bedroom mews style property situated in a private maintained community convenient t...

Chambers Sales & Lettings (Stubbington)
25 Stubbington Green, Stubbington, Hampshire, PO14 2JY
How much is your home worth?
Use our short form to request a valuation of your property.
Request a Valuation
