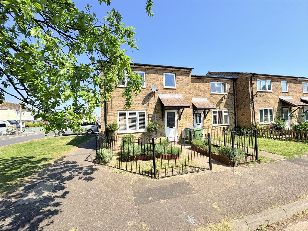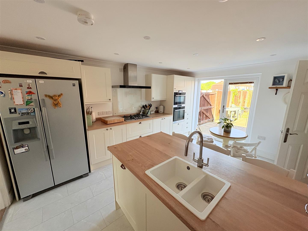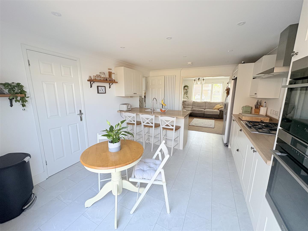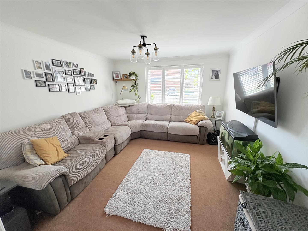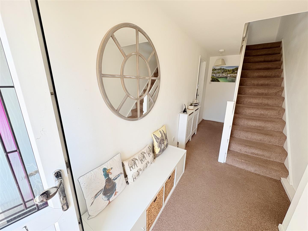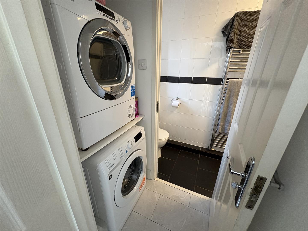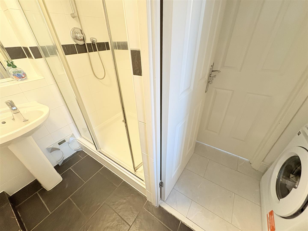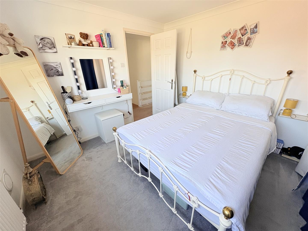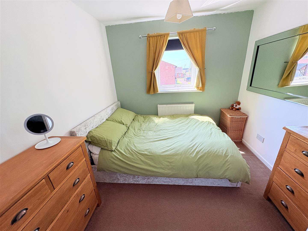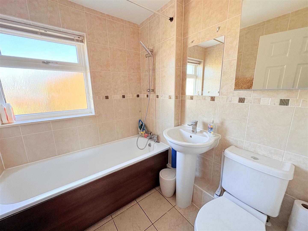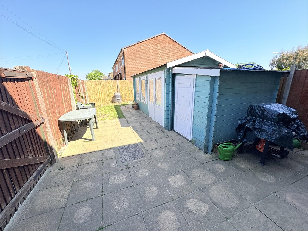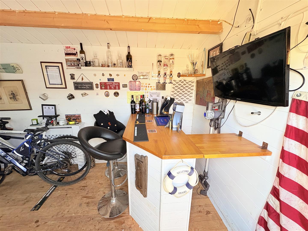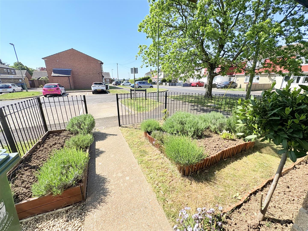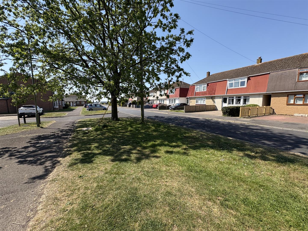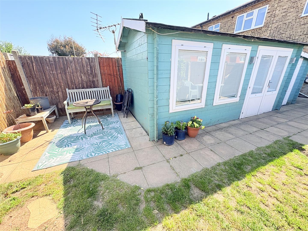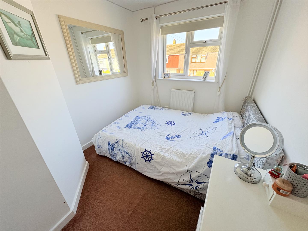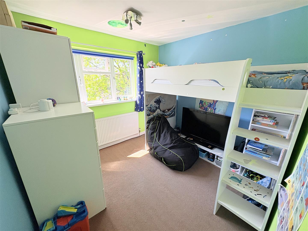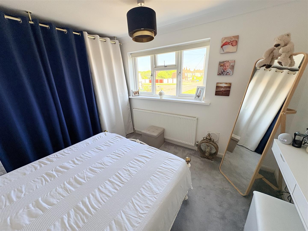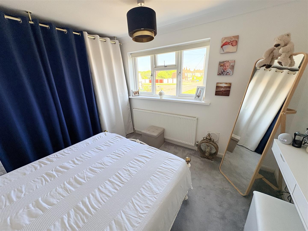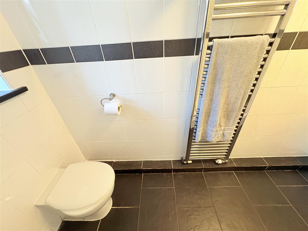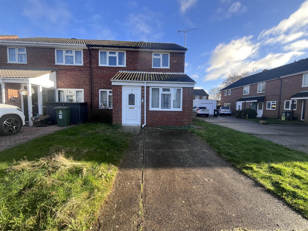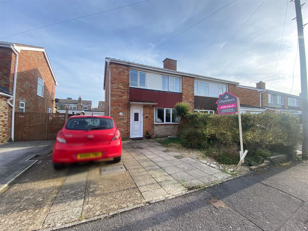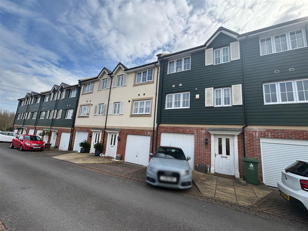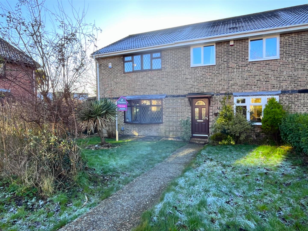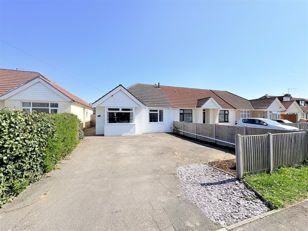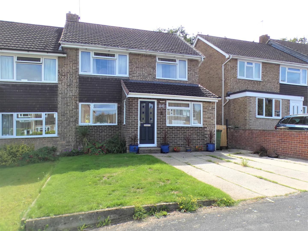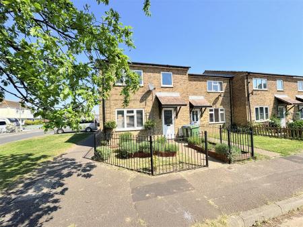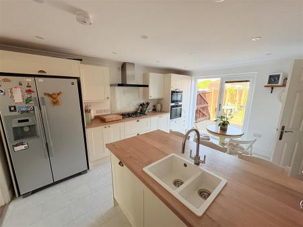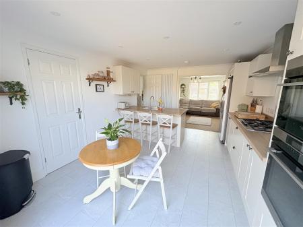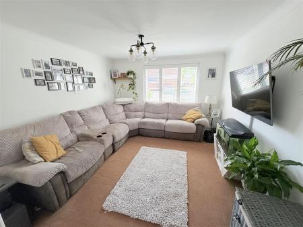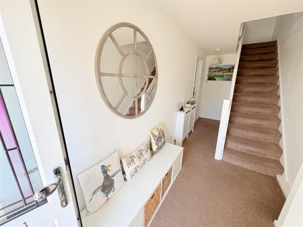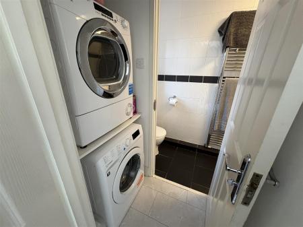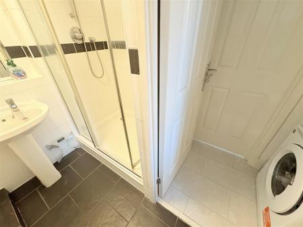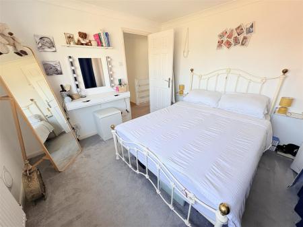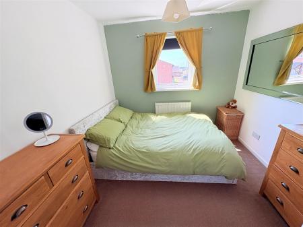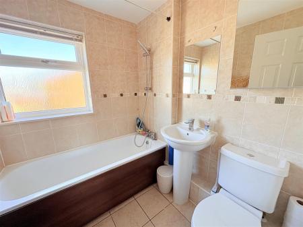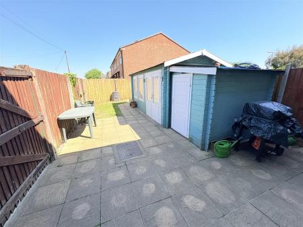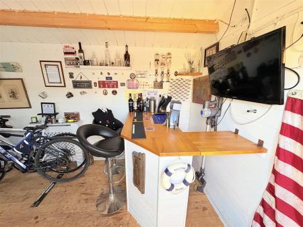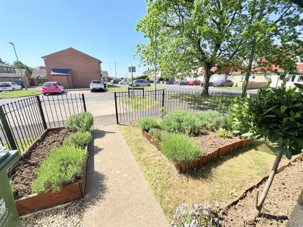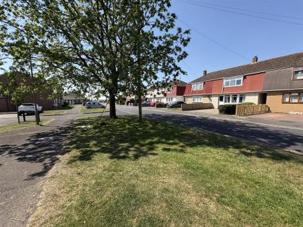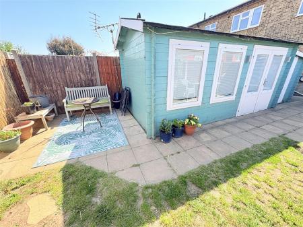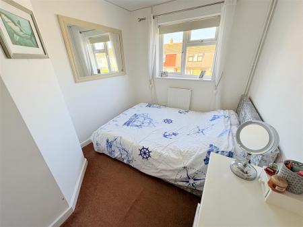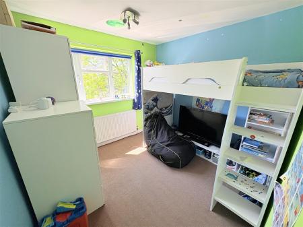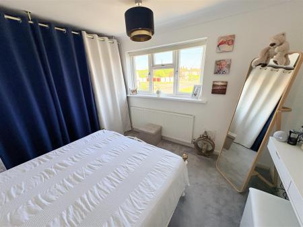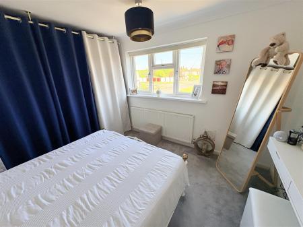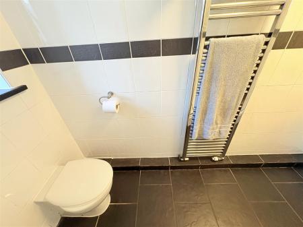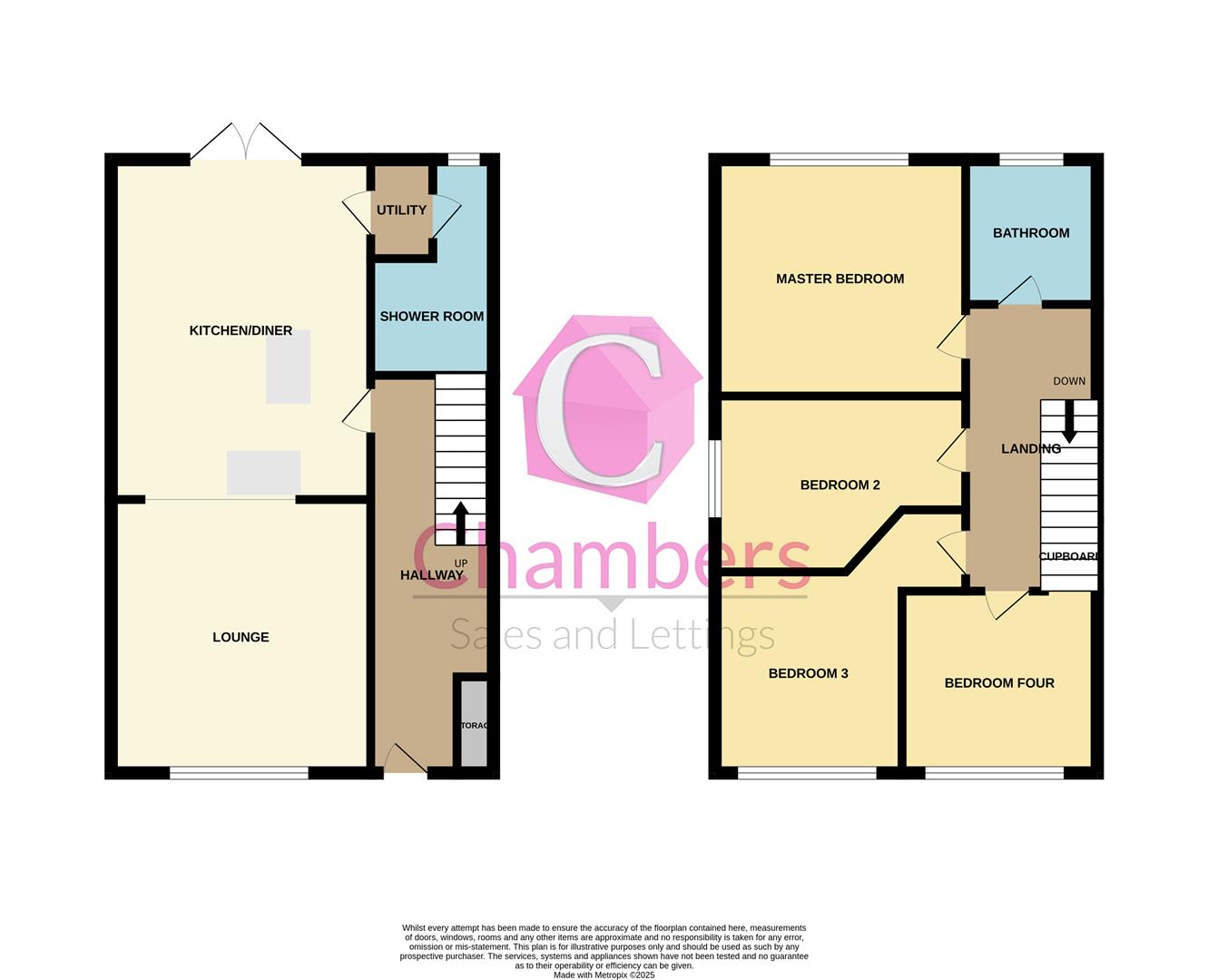- Four Bedroom End Terrace
- Refitted Downstairs Shower Room
- Utility Room
- Refitted Kitchen/Diner
- Close to local schools and village amenities
- Well proportioned sized bedrooms
- Refitted Bathroom
- Workshop/Bare in rear garden
- No Chain Ahead
- Viewing Reccommended
4 Bedroom End of Terrace House for sale in Fareham
This four bedroom end terraced property has many benefits and has been well looked after by the present owners. The accommodation on the ground floor consists of entrance hall, refitted kitchen/diner, utility, downstairs shower room, lounge with fitted shutters, the first floor offers four double bedrooms and a family bathroom. The rear garden is low maintenance and has a workshop/bar. Situated close to the village and popular schools makes this a great purchase first time buyers or downsizers. Please call Chambers to avoid missing out!
Entrance Hallway - Accessed via a UPVC double glazed front door, stairs to first floor landing, understairs storage cupboard, further meter cupboard, door to:
Refitted Kitchen - 4.62 x 3.52 (15'1" x 11'6") - Refitted with a range of modern wall and base cupboard/drawer units with work surfaces over, central island with breakfast bar and inset sink with mixer tap, built in appliances including dishwasher, a five burner gas hob with cooker hood over, eye level oven and combination microwave above, space for American fridge/Freezer, laminate flooring, vertical radiator, French doors to rear garden, space for dining table and chairs, door to:
Utility - Space for tumble dryer and washing machine, door to:
Shower Room - Double glazed window to rear elevation, fitted with a double width shower cubicle, fully tiled walls, low level WC, pedestal wash hand basin, chrome heated towel rail.
Lounge - 3.69 x 3.51 (12'1" x 11'6") - Double glazed window to front elevation with fitted shutters, radiator, open access to kitchen.
First Floor Landing - Access to loft via void with fitted ladder and light, The boiler is also located here.
Bedroom One - 3.52 x 3.24 (11'6" x 10'7") - Double glazed window to rear elevation, radiator.
Bedroom Two - 3.50 x 2.39 (11'5" x 7'10") - Double glazed window to side elevation, radiator.
Bedroom Three - 2.73 x 2.70 (8'11" x 8'10") - Double glazed window to front elevation, radiator.
Bedroom Four - 2.72 min x 2.66 (8'11" min x 8'8") - Double glazed window to front elevation, radiator.
Bathroom - Fitted with a white three piece suite comprising of panel bath with mixer tap shower attachment, low level WC, pedestal wash hand basin,
Rear Garden - Area laid to patio, further area laid to lawn, outside power point, side vehicular timber gates,outside tap, storage shed,fully fence enclosed.
Front Garden - A low maintenance front garden with raised shrub beds, pathway to front door and a wrought iron balustrade. boundary.
Property Information -
Workshop/Bar - 4.72 x 2.22 (15'5" x 7'3") - Timber construction with power (from a separate fuse box). light ,double glazed windows and a radiator.
Parking - One Allocated space beside the rear garden gate. There are numerous parking bays nearby which are on a free to all basis.
Property Information - raditional construction under a tiled roof.
Council: Fareham
Council Tax: C
Broadband: According to Ofcom Superfast broadband is available, however you must make your own enquiries.
Mobile Coverage: According to Ofcom EE,O2, and Vodafone offer Likely or Limited service, however you must make your own enquiries.
Parking: Numerous Parking spaces free for all.
Property Ref: 256325_33874026
Similar Properties
Whitwell, Netley Abbey, Southampton
3 Bedroom Semi-Detached House | £315,000
We are delighted to be selling this deceptively spacious extended 3/4 bedroom semi detached property situated within a s...
The Glebe, Stubbington, Fareham
3 Bedroom Semi-Detached House | Guide Price £315,000
NO FORWARD CHAIN! A three bedroom semi-detached house situated in a much requested but rarely available Cul-De-Sac right...
Maud Avenue, Titchfield Common, Fareham
3 Bedroom Terraced House | Offers in excess of £315,000
This three bedroom town house is located within a popular modern development in Titchfield Common. The property comprise...
Henley Gardens, Fareham, PO15 6HA
4 Bedroom End of Terrace House | Offers Over £317,000
GUIDE PRICE �317,000-�320,000 HUGE POTENTIAL TO EXTEND.........We are pleased to be selling this...
2 Bedroom Semi-Detached Bungalow | £318,500
Vendor Suited!......This two bedroom semi detached bungalow is ideally situated and is within walking distance to all th...
Reeves Way, Bursledon, Southampton, SO31 8FW
3 Bedroom Semi-Detached House | Guide Price £320,000
OWNED SOLAR PANELS WITH THIS PROPERTY! Chambers Estate Agents are pleased to offer to the market this three bedroom semi...

Chambers Sales & Lettings (Stubbington)
25 Stubbington Green, Stubbington, Hampshire, PO14 2JY
How much is your home worth?
Use our short form to request a valuation of your property.
Request a Valuation
