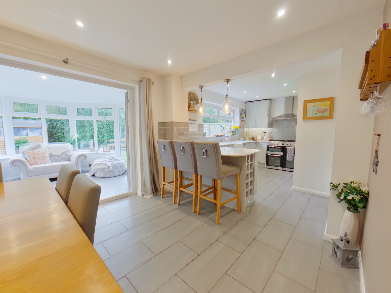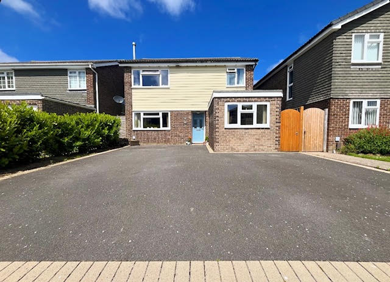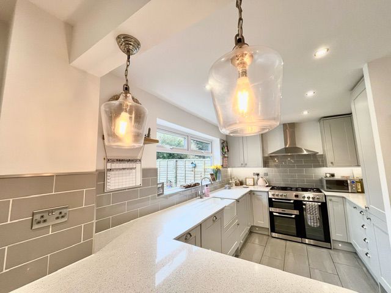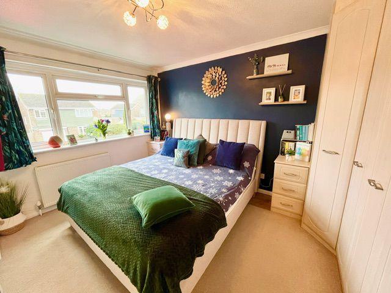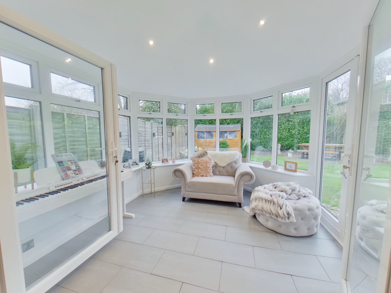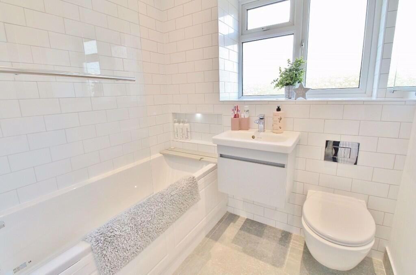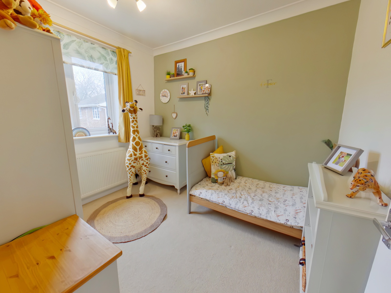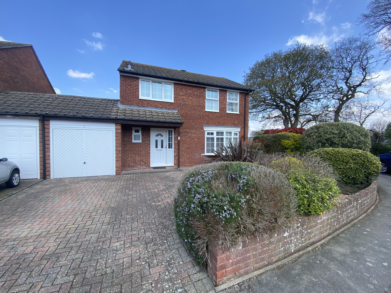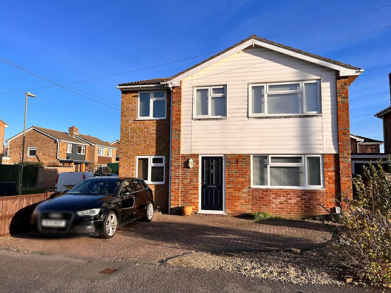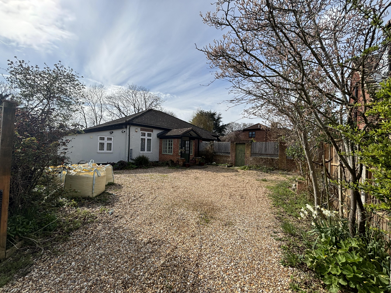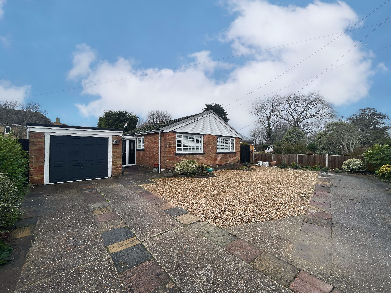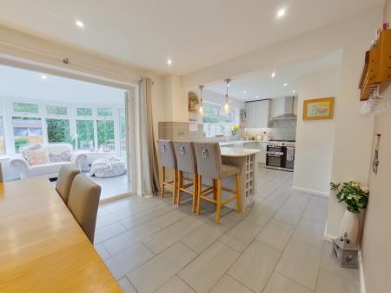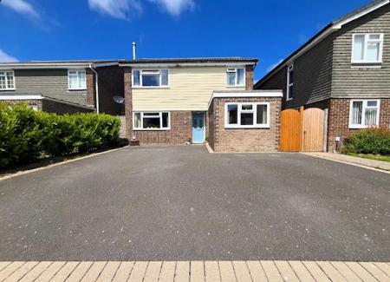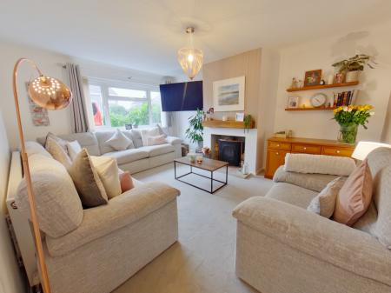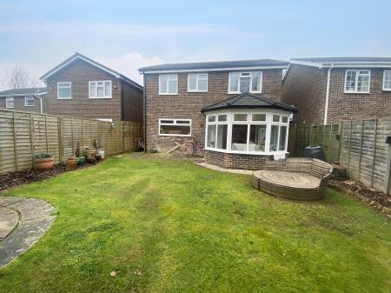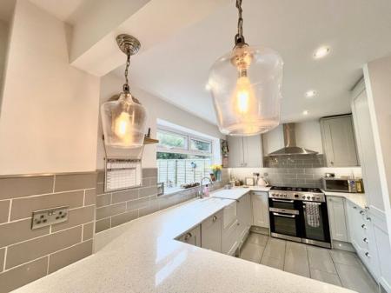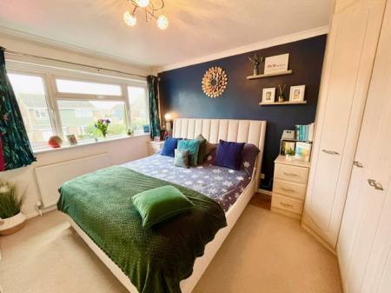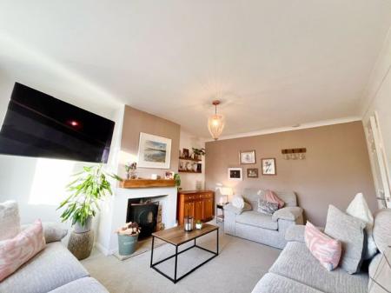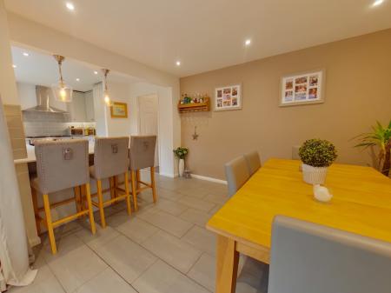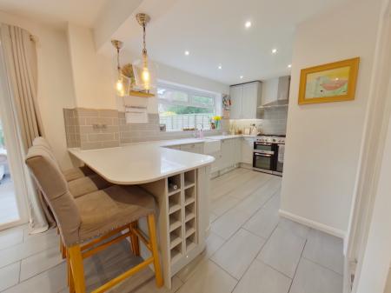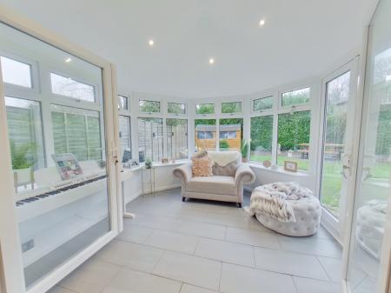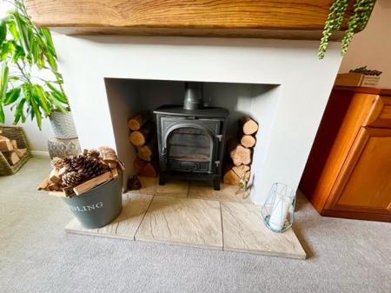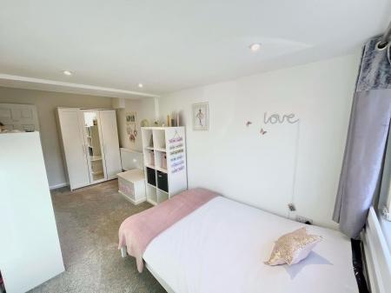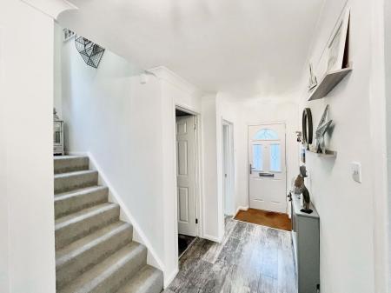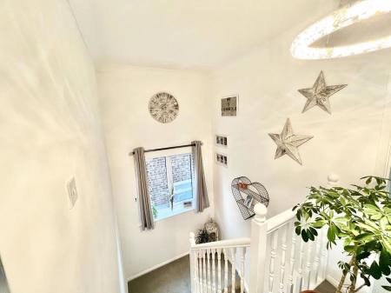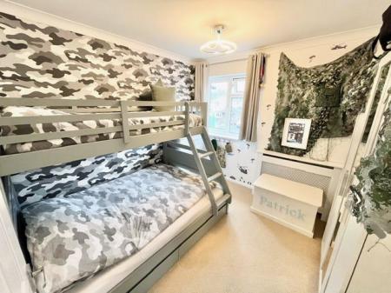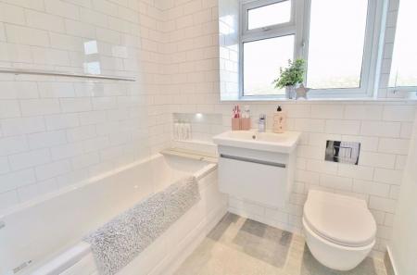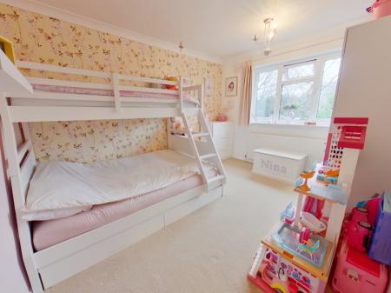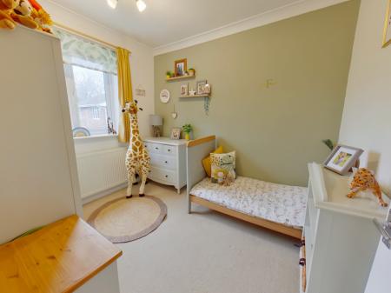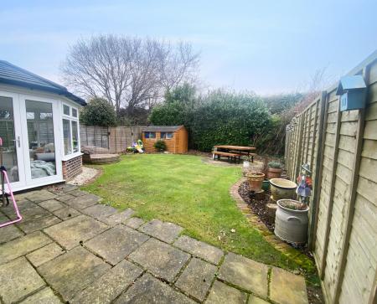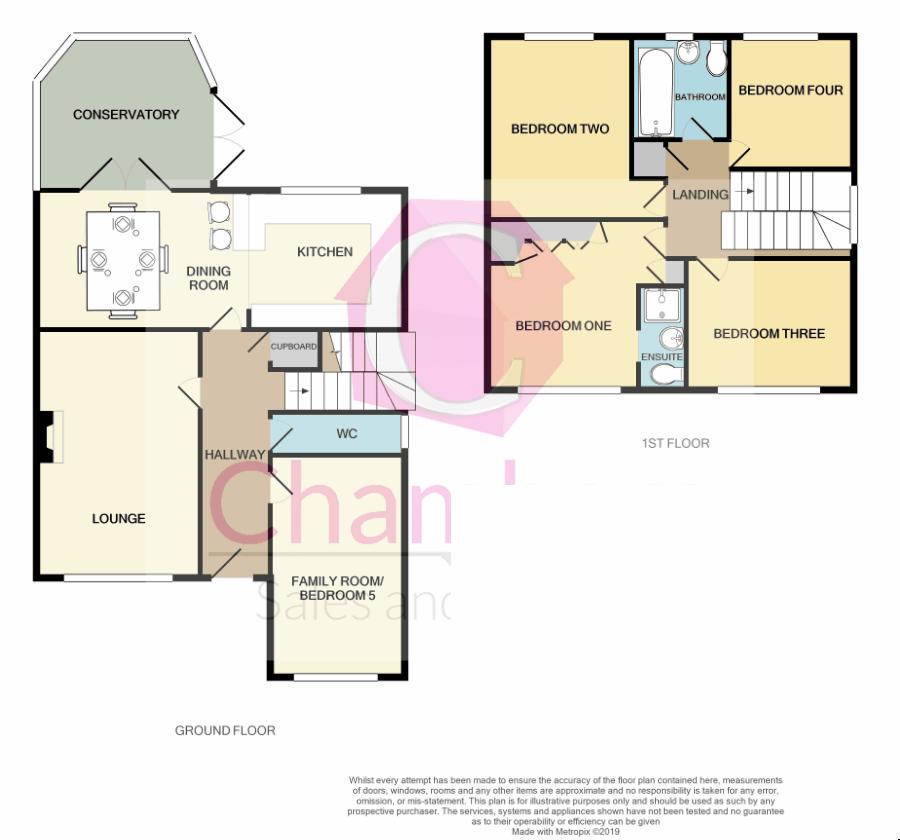- 'Show Home' Condition
- En-Suite Shower Room
- Recently Re-Fitted Kitchen with Quartz Work Tops
- Conservatory
- 5 Bedrooms
- 3 Receptions
- Downstairs Cloakroom
- Re-Decorated
- Re-Carpeted
- Driveway Parking
4 Bedroom House for sale in Fareham
A 'Show Home' condition 5 bedroom detached property situated in a rarely available location with private aspect rear garden. The property boasts a re-fitted open plan kitchen with many built in appliances and Quartz work surfaces, converted garage offering family room/bedroom 5, Conservatory with insulated roof, 3 Receptions, En-Suite to the Master bedroom, re-fitted family bathroom and driveway parking for at least three cars. This property is offered in excellent decorative condition and really does need to be viewed to avoid disappointment. Call our busy Stubbington office on 01329 665700!
Composite Front Door
Into:
Entrance Hallway
Skimmed coved ceiling, access to under stairs storage cupboard housing boiler, radiator. Doors to:
Lounge
15' 1'' x 11' 10'' (4.591m x 3.615m)
Skimmed coved ceiling, double glazed window to front elevation, feature fire surround housing wood burner, television aerial point, radiator.
Family Room/Bedroom 5
17' 2'' x 7' 1'' (5.244m x 2.163m)
Skimmed ceiling, double glazed window to front elevation, radiator.
Kitchen/Dining Room
24' 5'' x 9' 11'' nar 9' 2" (7.433m x 3.021m)
Skimmed ceiling with LED down lights, double glazed window to rear elevation, French style doors to conservatory, re-fitted range of modern wall and base units with Quartz work surface over, inset butler style sink with mixer taps, integrated fridge/freezer, washing machine, tumble drier, 7 bottle wine cooler and dishwasher, space for range style cooker with canopy hood over, space for dining table and chairs, tiled flooring, radiator.
Conservatory
10' 3'' max x 10' 1'' max (3.122m x 3.066m)
Constructed from brick and PVCu double glazed elevations under an insulated roof, French style doors to rear garden, tiled flooring.
Downstairs Cloakroom
Textured ceiling, double glazed window to side elevation, W.C, wash hand basin with vanity storage, heated towel rail.
First Floor Landing
Textured coved ceiling, double glazed window to side elevation, access to airing cupboard, access to roof void. Doors to:
Master Bedroom
13' 0'' x 11' 11'' nar 9' 5" (3.975m x 3.624m)
Textured coved ceiling, double glazed window to front elevation, fitted range of wardrobes, 2 x fitted bedside cabinets, radiator.
En-Suite Shower Room
6' 8'' x 4' 4'' (2.022m x 1.332m)
Skimmed coved ceiling, extractor fan, suite comprising tiled shower cubicle, W.C, pedestal wash basin, shaver point, tiled flooring.
Bedroom 2
12' 1'' x 9' 10'' (3.681m x 2.985m)
Textured coved ceiling, double glazed window to rear elevation, radiator.
Bedroom 3
10' 1'' x 9' 7'' (3.084m x 2.925m)
Skimmed coved ceiling, double glazed window to front elevation, radiator.
Bedroom 4
9' 3'' x 7' 7'' (2.825m x 2.322m)
Textured coved ceiling, double glazed window to rear elevation, radiator.
Family Bathroom
6' 6'' x 6' 0'' (1.973m x 1.833m)
Double glazed window to rear elevation, re-fitted suite comprising panel bath with independent shower over, wall hung 'Duravit' W.C and wash basin, heated towel rail.
Outside
Driveway
Offering off road parking for three cars. Side access to:
Rear Garden
A fully enclosed rear garden offering a degree of privacy, mainly laid to lawn with borders, further area laid to patio, hardstand for garden shed, side storage with space for garden shed.
5 Derwent Close
Standard construction under a tiled roof. Heating Source-Gas Central Heating. Mains Water & Sewerage (Portsmouth & Southern Water). Council Tax C . Broadband & Mobile Phone reception, you should satisfy yourself on both speeds and availability by visiting https://checker.ofcom.org.uk
The vendor has experienced no flooding issues and is not aware of any planning applications that will impact their property, you should though visit Fareham Borough Councils planning portal to satisfy yourself.
Disclaimer
These particulars are believed to be correct and have been verified by, or on behalf of, our Vendor. Any interested parties will need to satisfy themselves as to their accuracy and any other matter regarding the Property, its location and proximity to other features or facilities which are of specific importance to them. Distances, measurements and areas are only approximate. Unless otherwise stated, fixtures, contents and fittings are not included in the sale. Prospective purchasers are advised to commission a full inspection and structural survey of the Property before deciding to proceed with a purchase.
Important information
This is a Freehold property.
Property Ref: EAXML14901_9912601
Similar Properties
Bells Lane, Hill Head, Fareham
4 Bedroom House | Asking Price £499,000
A four bedroom detached situated in a rarely available but always desirable location convenient to the village, great sc...
Faroes Close, Stubbington, Fareham
4 Bedroom House | Offers in excess of £485,000
OFFERED WITH NO FORWARD CHAIN!.....360 VIRTUAL TOUR AVAILABLE UPON REQUEST! An opportunity to acquire a four bedroom pro...
The Glebe, Stubbington, Fareham
4 Bedroom House | Asking Price £485,000
A well extended and much improved four bedroom detached house situated at the end of a popular and rarely available Cul-...
Cuckoo Lane, Stubbington, Fareham
3 Bedroom Bungalow | Asking Price £500,000
A great bungalow plot with lots of potential to extend and improve! This 1912 character property comprises of a large en...
Mays Lane, Stubbington, Fareham
3 Bedroom Bungalow | Asking Price £530,000
A beautifully presented deceptive in size three bedroom bungalow with Lounge and Dining room as well as conservatory. Th...
Westgate, Stubbington, Fareham
4 Bedroom House | Asking Price £539,000
360 virtual tour available! An extended four bedroom detached family home within short walks to both Hill Head and Stubb...
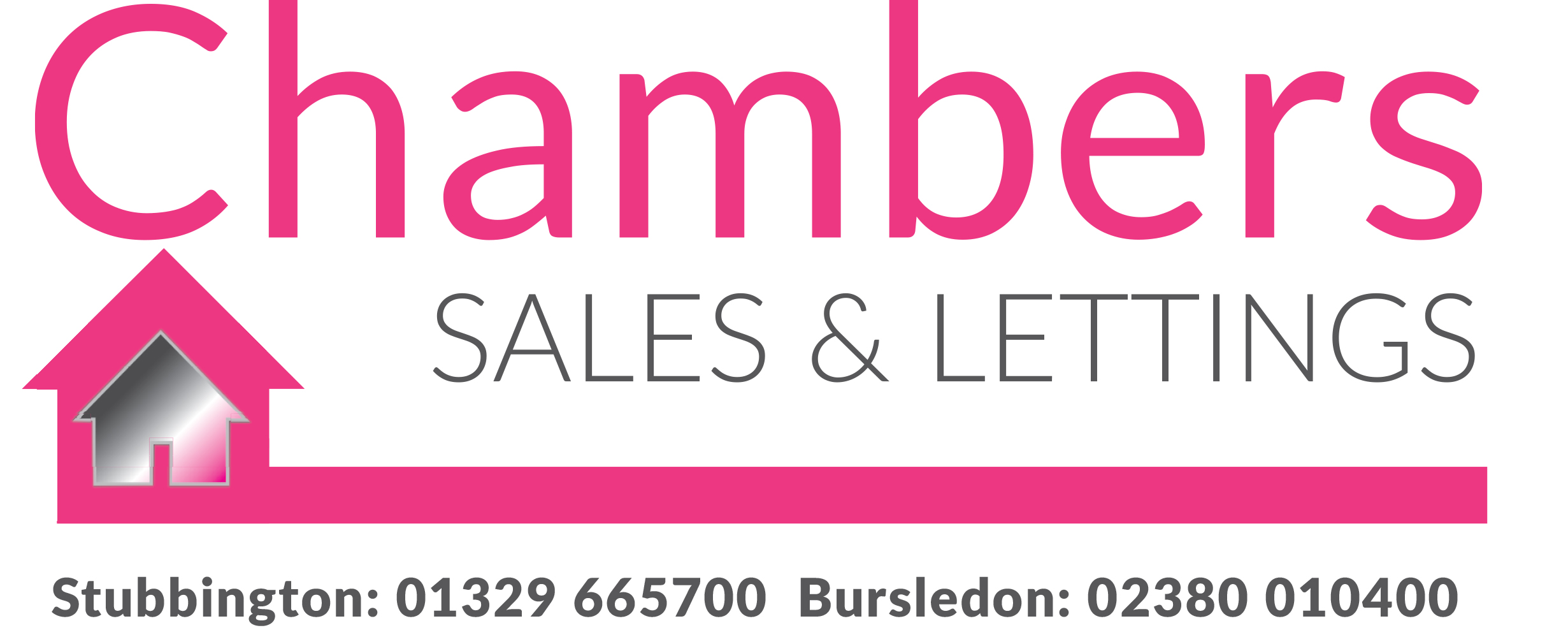
Chambers Sales & Lettings (Stubbington)
25 Stubbington Green, Stubbington, Hampshire, PO14 2JY
How much is your home worth?
Use our short form to request a valuation of your property.
Request a Valuation
