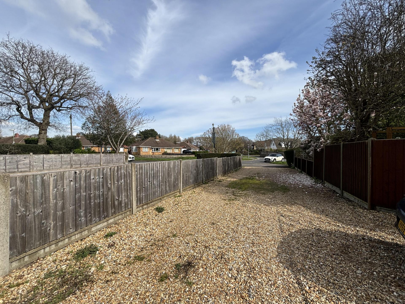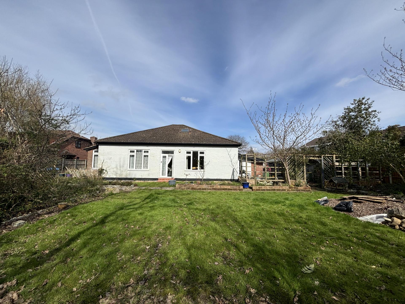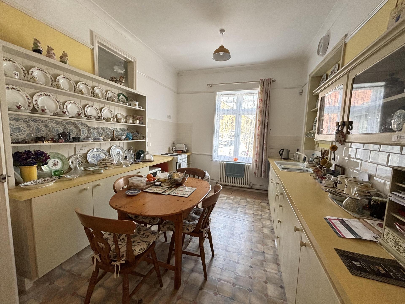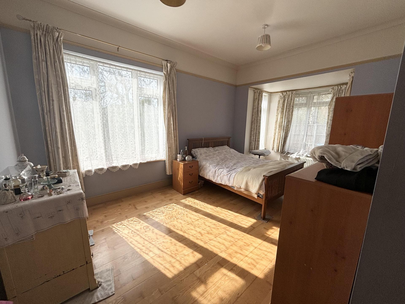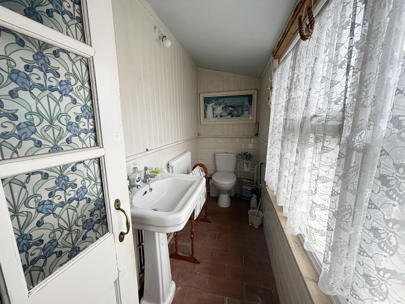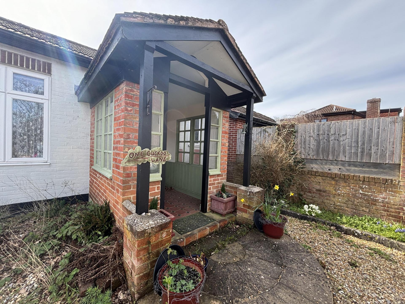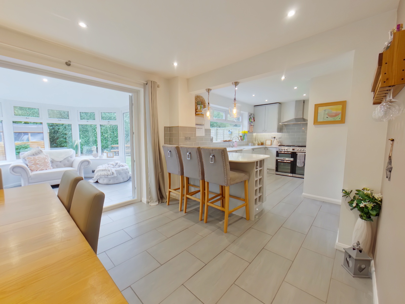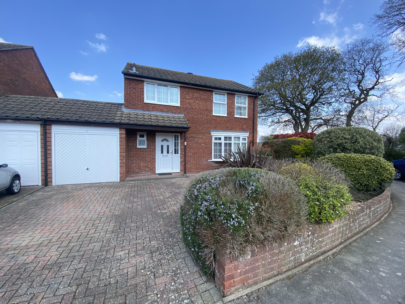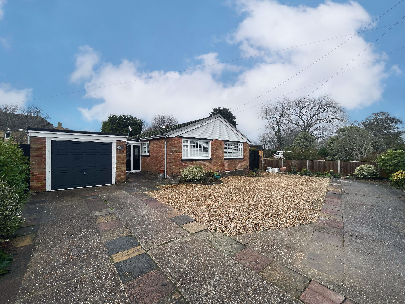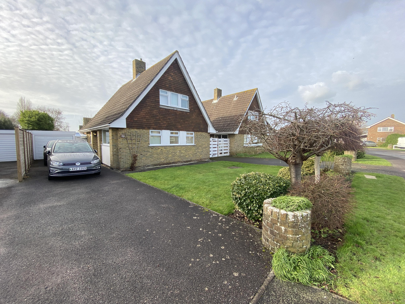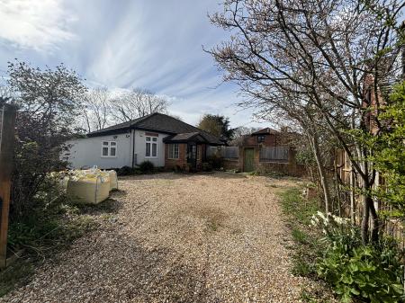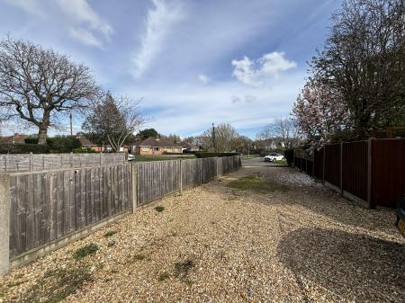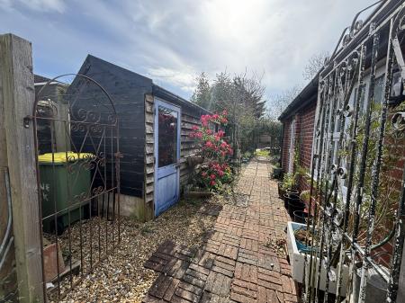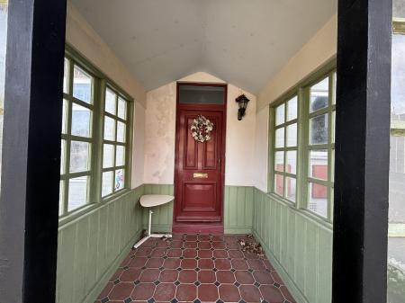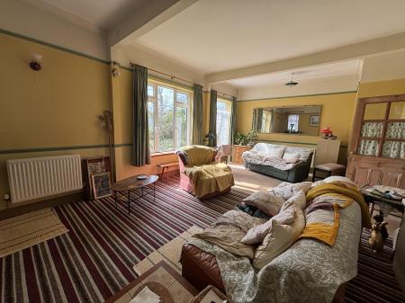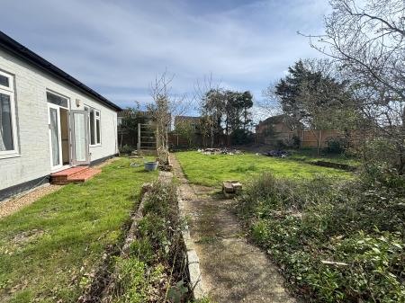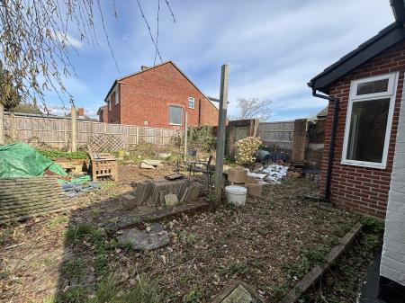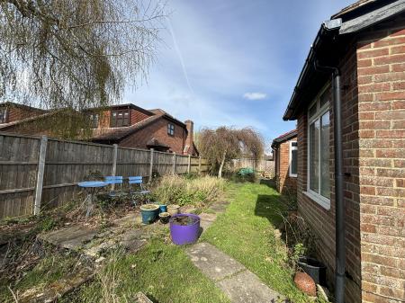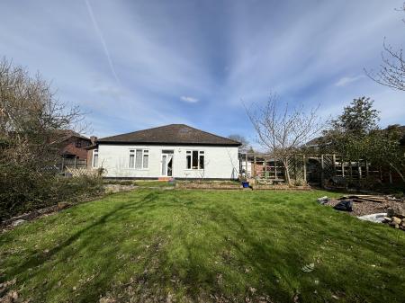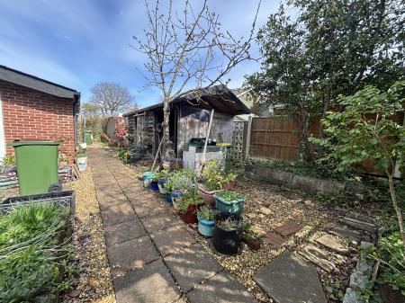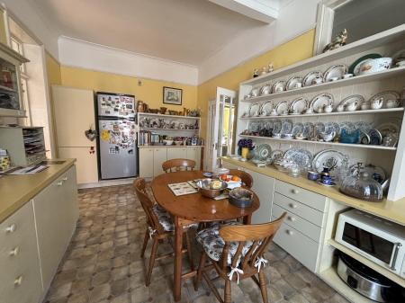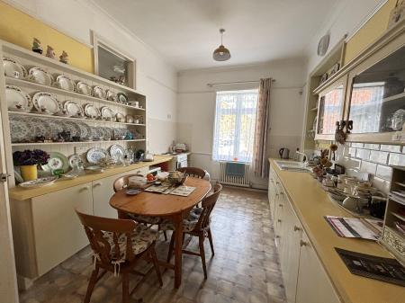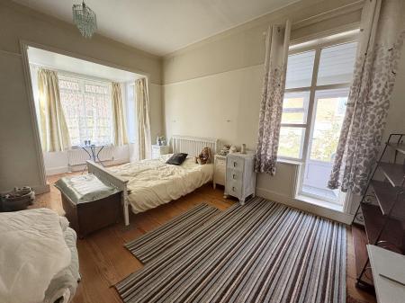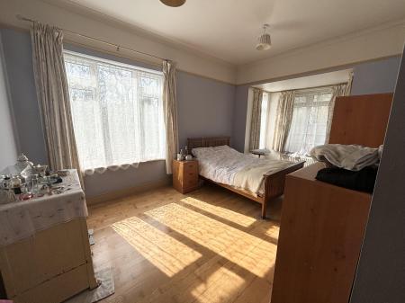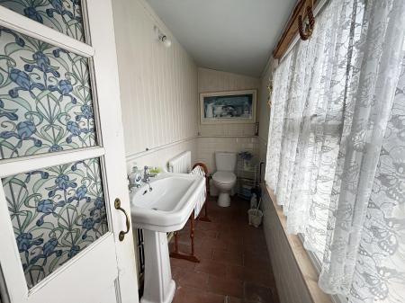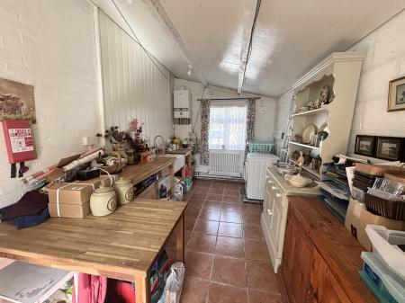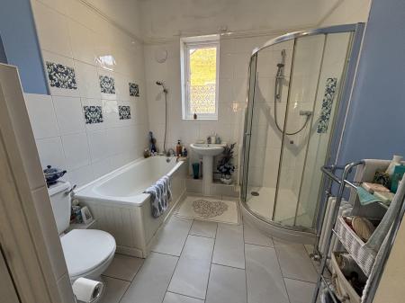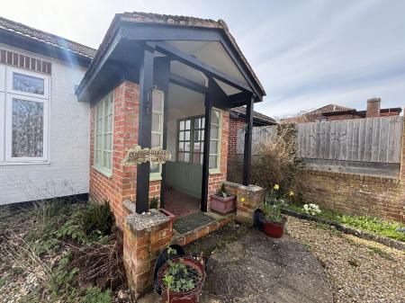- Generous Plot
- 3 Bedrooms
- Character Bungalow
- South Facing Garden
- Boosts Potential
- Kitchen/Breakfast Room
- Walking Distance to Village & Hill Head
- Potential to Extend
3 Bedroom Bungalow for sale in Fareham
A great bungalow plot with lots of potential to extend and improve! This 1912 character property comprises of a large entrance hall into kitchen/breakfast room, utility room, cloakroom, lounge/dining room, three bedrooms and four piece family bathroom. Others benefits that this property has to offer is high ceilings, modern boiler and ample parking. The outside offers a larger than average wrap around garden with a southerly aspect. If you are looking for your forever home than call us today on 01329 665700.
Porch
Front Door into:
Entrance Hall
Skimmed ceiling, radiator, further door into:
Hall
Skimmed ceiling, radiator, door to steps into loft space.
Velux window, light, bordered out. Offering great potential for a loft conversion. STP. Doors to:
Lounge/ Dining Room
24' 5'' x 15' 4'' (7.44m x 4.67m)
Skimmed ceiling, PVCu double glazed window to side and rear elevation, french doors to rear garden, two radiators.
Kitchen/Breakfast Room
19' 1'' x 10' 6'' (5.82m x 3.21m)
Skimmed ceiling, PVCu double glazed window to front elevation, re-fitted range wall and base units with work surface over, inset sink, space for oven, plumbing for washing machine, fridge/freezer, breakfast table.
Utility room
18' 10'' x 8' 8'' (5.73m x 2.65m)
Skimmed ceiling, PVCu double glazed window to front elevation, sink, access to boiler, plumbing to washing machine, french doors open to rear garden, tiled flooring, two cupboards, radiator.
Side Porch
Space for hanging, door to:
Cloakroom
Skimmed ceiling, WC, PVCu double glazed window to side elevation, radiator, wash hand basin.
Bedroom 1
18' 10'' x 13' 6'' (5.75m x 4.11m)
Skimmed ceiling, PVCu double glazed window to front elevation and bay window to side, radiator, door leading to a porch with further door into side garden.
Bedroom 2
18' 2'' x 10' 10'' (5.54m x 3.29m)
Skimmed ceiling, PVCu double glazed window to rear elevation and bay window to side, two radiators.
Bedroom 3
10' 7'' x 9' 2'' (3.22m x 2.80m)
Skimmed ceiling, PVCu double glazed window to side elevation, radiator.
Bathroom
Skimmed ceiling, extractor fan, window to front elevation, re-fitted suite comprising panel bath with mixer taps and shower head over W.C, wash basin. radiator, separate shower cubicle, airing cupboard, tiled flooring.
Outside
Front Garden
Set back from Cuckoo Lane up a shingled access road is a fully shingled frontage offering ample parking with side access either side to the rear gardens.
Rear Garden
Situated on a larger than average plot, with a south facing aspect , mainly laid to lawn, with a wrap around plot offers side gardens with sheds and a degree of privacy. This garden boosts potential to extend subject to planning.
Disclaimer
These particulars are believed to be correct and have been verified by, or on behalf of, our Vendor. Any interested parties will need to satisfy themselves as to their accuracy and any other matter regarding the Property, its location and proximity to other features or facilities which are of specific importance to them. Distances, measurements and areas are only approximate. Unless otherwise stated, fixtures, contents and fittings are not included in the sale. Prospective purchasers are advised to commission a full inspection and structural survey of the Property before deciding to proceed with a purchase.
1 Cuckoo Lane
Constructed in 1912, Heating Source-Gas Central Heating. Mains Water & Sewerage (Portsmouth & Southern Water). Council Tax E . Broadband & Mobile Phone reception, you should satisfy yourself on both speeds and availability by visiting https://checker.ofcom.org.uk
The vendor has experienced no flooding issues and is not aware of any planning applications that will impact their property, you should though visit Fareham Borough Councils planning portal to satisfy yourself.
Important information
This is a Freehold property.
Property Ref: EAXML14901_12317864
Similar Properties
Derwent Close, Stubbington, Fareham
4 Bedroom House | Offers in excess of £499,950
A 'Show Home' condition 5 bedroom detached property situated in a rarely available location with private aspect rear gar...
Bells Lane, Hill Head, Fareham
4 Bedroom House | Asking Price £499,000
A four bedroom detached situated in a rarely available but always desirable location convenient to the village, great sc...
Faroes Close, Stubbington, Fareham
4 Bedroom House | Offers in excess of £485,000
OFFERED WITH NO FORWARD CHAIN!.....360 VIRTUAL TOUR AVAILABLE UPON REQUEST! An opportunity to acquire a four bedroom pro...
Mays Lane, Stubbington, Fareham
3 Bedroom Bungalow | Asking Price £530,000
A beautifully presented deceptive in size three bedroom bungalow with Lounge and Dining room as well as conservatory. Th...
Westgate, Stubbington, Fareham
4 Bedroom House | Asking Price £539,000
360 virtual tour available! An extended four bedroom detached family home within short walks to both Hill Head and Stubb...
Carisbrooke Avenue, Hill Head, Fareham
3 Bedroom House | Asking Price £545,000
A very well presented three bedroom detached residence with larger than average southerly aspect garden, offering lots o...

Chambers Sales & Lettings (Stubbington)
25 Stubbington Green, Stubbington, Hampshire, PO14 2JY
How much is your home worth?
Use our short form to request a valuation of your property.
Request a Valuation

