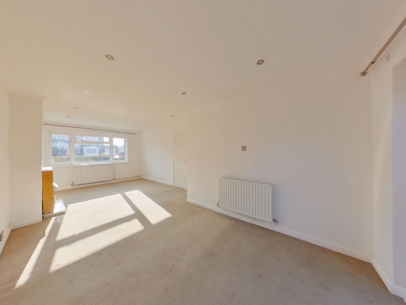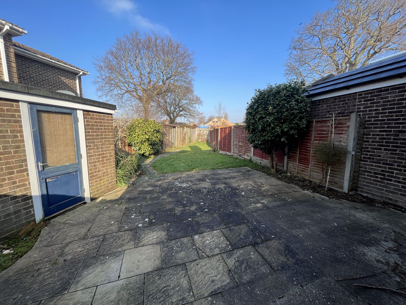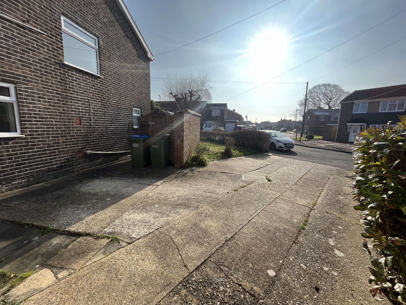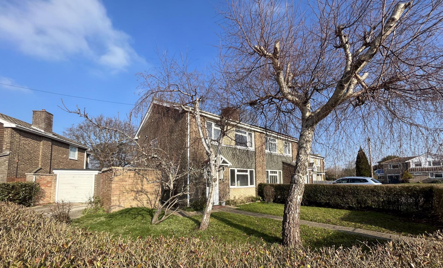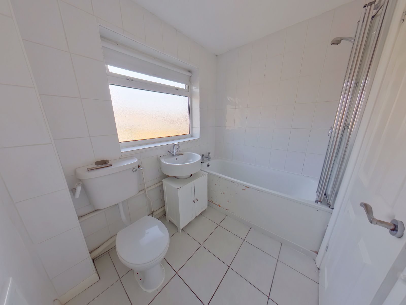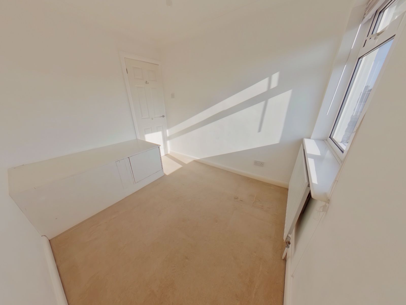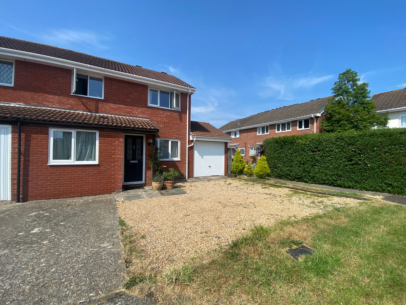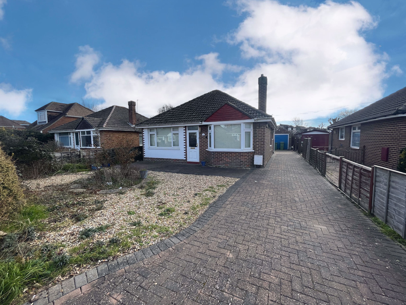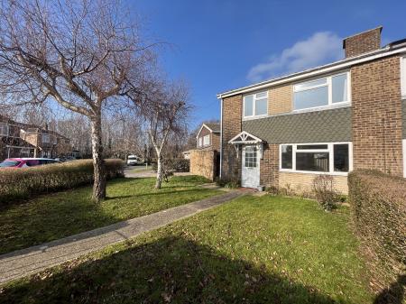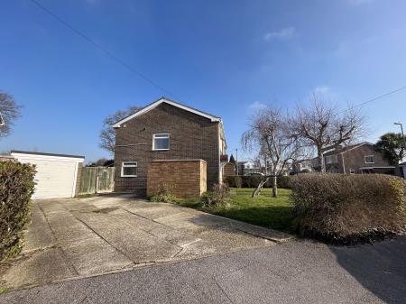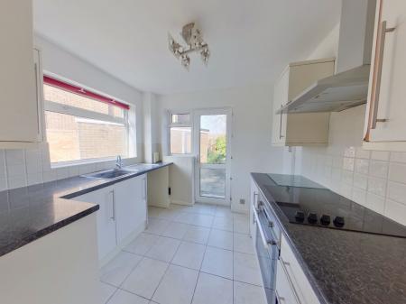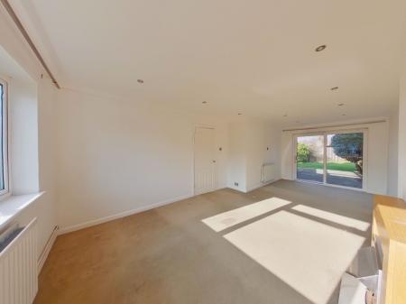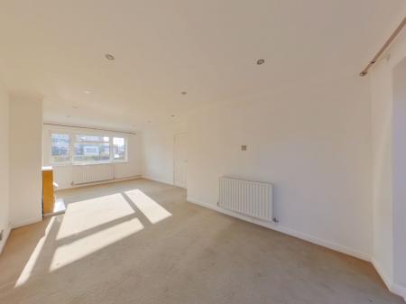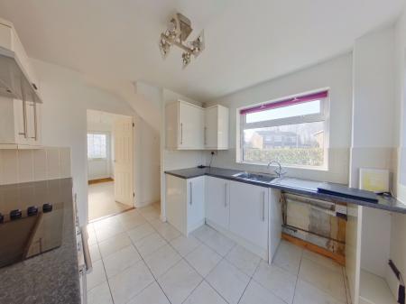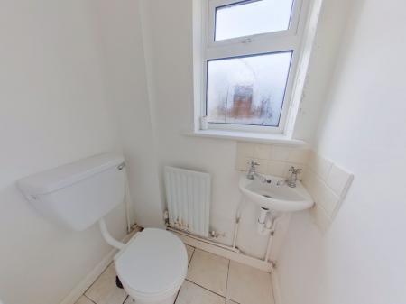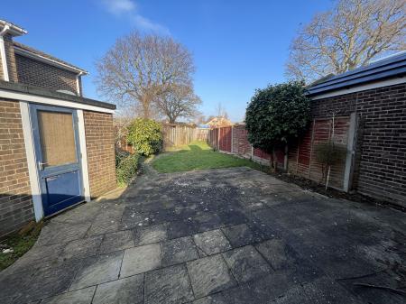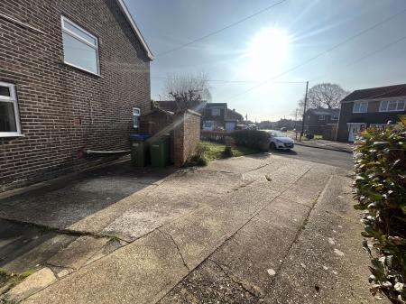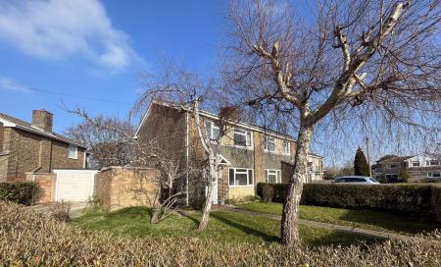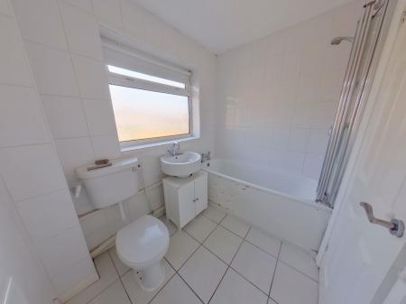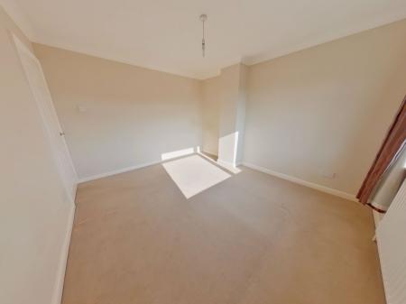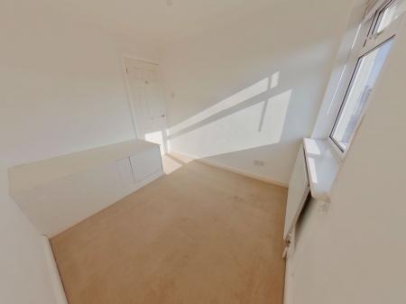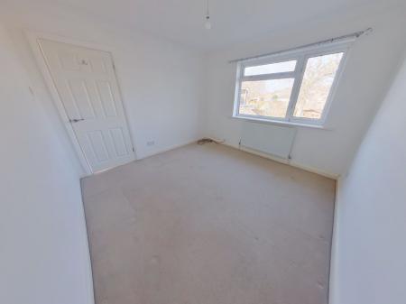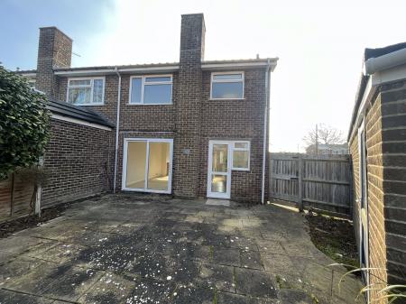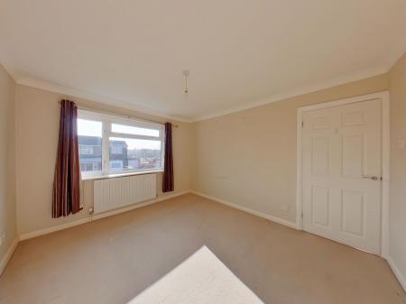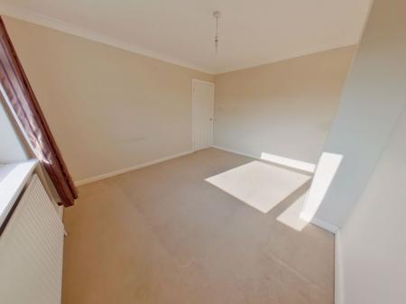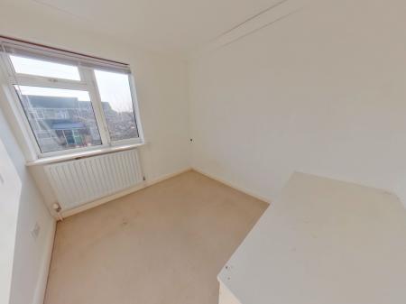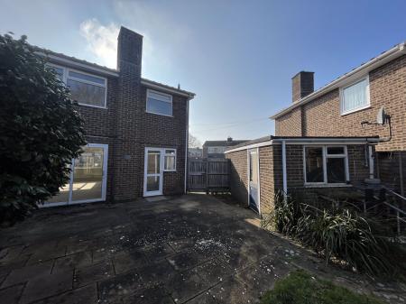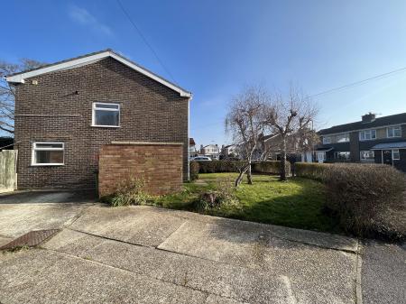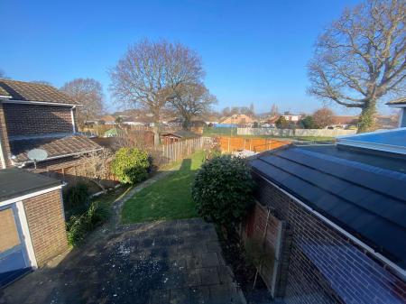- Three Bedroom
- Potential To extend (STP)
- Own Driveway & Garage
- Popular Location
- Walking Distance to Village & Hill Head Beach
- Good School Catchments
- Boasts Potential
- Ideal Family Home
- NO FORWARD CHAIN!
3 Bedroom House for sale in Fareham
POTENTIAL TO EXTEND! A three bedroom family home situated in popular location close to local schools. The property comprises entrance hall, cloakroom, lounge/dining room, kitchen, three bedrooms and a family bathroom. The outside benefits a large front lawn with driveway that offers ample parking leading to a garage with personal door into en-closed rear garden. This property is offered with NO FORWARD CHAIN and boasts potential to extend to both side and rear subject to planning! Contact Chambers today to avoid disappointment. 01329 665700.
Front Door
Into:
Entrance Hallway
Skimmed ceiling, access to under stairs storage cupboard, telephone point, radiator. Doors to:
Lounge/Dining Room
23' 2'' x 10' 2'' nar 8' 11"(7.07m x 3.11m)
Skimmed ceiling, window to front elevation, patio doors to rear garden, fitted electric fire, gas point, television aerial point, telephone point, 2 x radiators.
Kitchen
11' 2'' x 9' 1'' (3.41m x 2.78m)
Skimmed ceiling, window to side elevation, door and window to rear elevation, modern fitted range of wall and base units with work surface over, inset sink with mixer tap, built in oven, hob and hood over, plumbing for washing machine and dishwasher, space for fridge/freezer, tiled flooring.
Downstairs Cloakroom
4' 7'' x 2' 10'' (1.40m x 0.87m)
Skimmed ceiling, window to side elevation, W.C, wash hand basin, radiator.
First Floor Landing
Skimmed ceiling, window to side elevation, access to boiler cupboard, access to roof void. Doors to:
Bedroom 1
12' 5'' x 10' 6'' (3.78m x 3.21m)
Textured ceiling, window to front elevation, radiator.
Bedroom 2
10' 8'' x 10' 6'' (3.26m x 3.20m)
Textured ceiling, window to rear elevation, television aerial point, radiator.
Bedroom 3
8' 11'' x 7' 7'' (2.73m x 2.31m)
Textured ceiling, window to front elevation, radiator.
Family Bathroom
7' 6'' x 5' 6'' (2.28m x 1.68m)
Skimmed ceiling, window to rear elevation, suite comprising panel bath with shower over, W.C, pedestal wash basin, extractor fan, radiator.
Outside
Front Garden
A larger than average area laid to lawn with borders, offering potential for further off road parking etc.
Driveway
Offering off road parking for a number of cars. Leading to:
Garage
18' 1'' x 8' 2'' (5.51m x 2.50m)
Up and over door, window to rear elevation, personal door, power and light.
Rear Garden
Fully enclosed with areas laid to lawn and patio.
Important information
This is a Freehold property.
Property Ref: EAXML14901_11834972
Similar Properties
Old Farm Lane, Stubbington, Fareham
2 Bedroom Bungalow | Asking Price £375,000
A very well presented and extended two bedroom semi detached bungalow benefitting from brand new solar panels with 5 kw...
Harold Road, Stubbington, Fareham
2 Bedroom Bungalow | Asking Price £375,000
NO FORWARD CHAIN! A two bedroom detached bungalow that requires a little updating but has the benefit of a well proporti...
Folland Court, Hamble, Southampton, SO31 4JS
2 Bedroom Flat | Asking Price £375,000
Chambers are delighted to be offering this deceptively SPACIOUS TWO BEDROOM PENTHOUSE WITH A DOUBLE WIDTH BALCONY. Situa...
St Marys Road, Stubbington, Fareham
3 Bedroom House | Asking Price £380,000
We are delighted to be selling this extended three bedroom semi detached 1930's property. The current owners have enjoye...
Old Street, Stubbington, Fareham
3 Bedroom House | Asking Price £385,000
NO FORWARD CHAIN! A three double bedroom family home located in a highly desirable location within walking distance to b...
Eric Road, Stubbington, Fareham
3 Bedroom Bungalow | Asking Price £390,000
This three bedroom detached bungalow is situated in a highly sought after location of Stubbington, within walking distan...
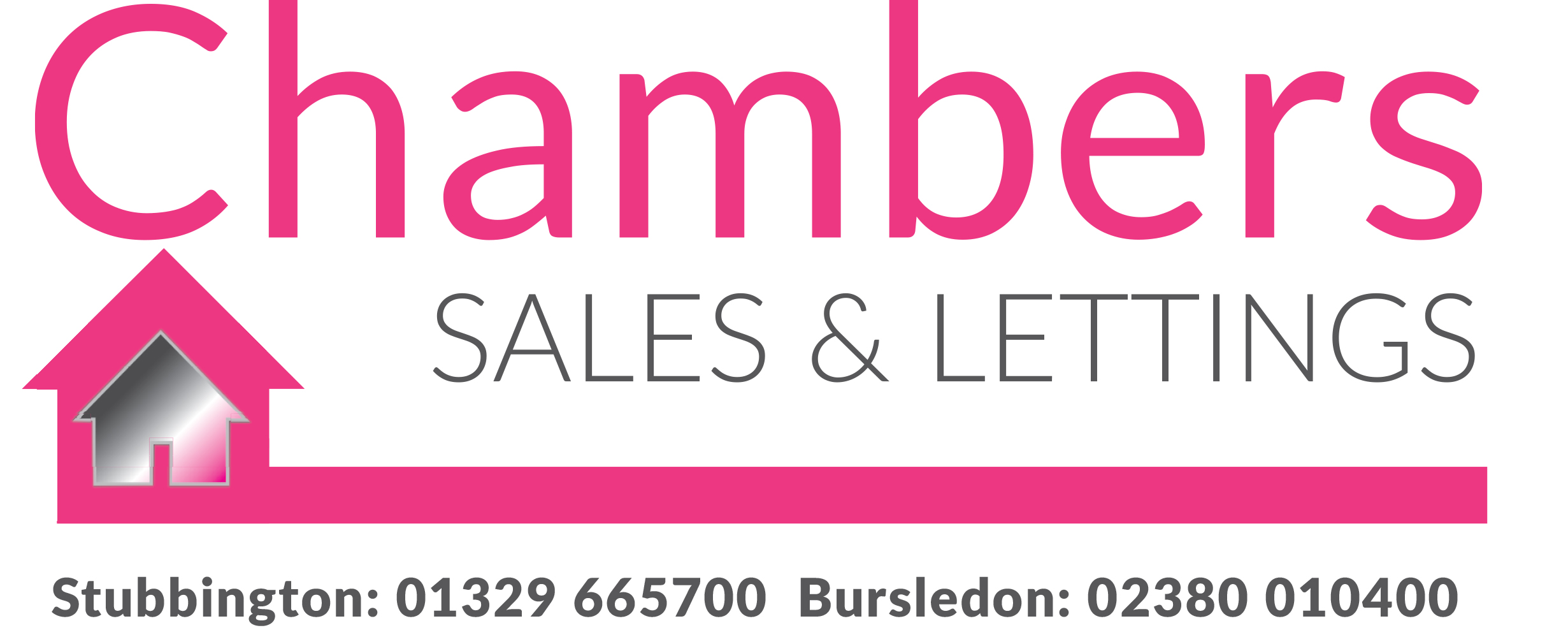
Chambers Sales & Lettings (Stubbington)
25 Stubbington Green, Stubbington, Hampshire, PO14 2JY
How much is your home worth?
Use our short form to request a valuation of your property.
Request a Valuation




