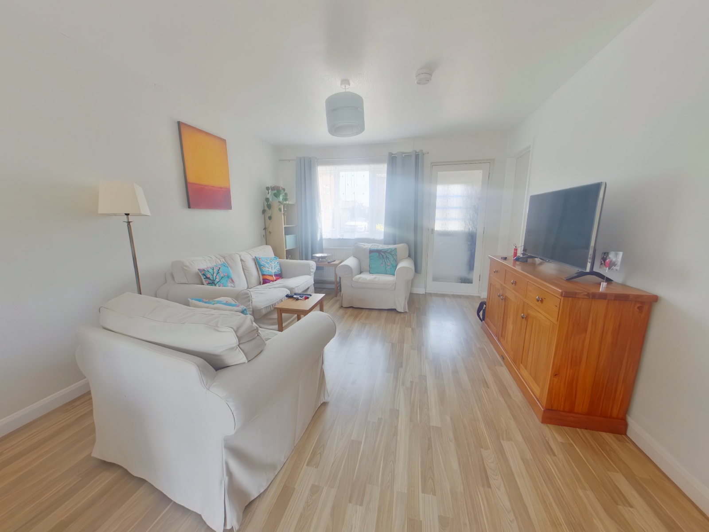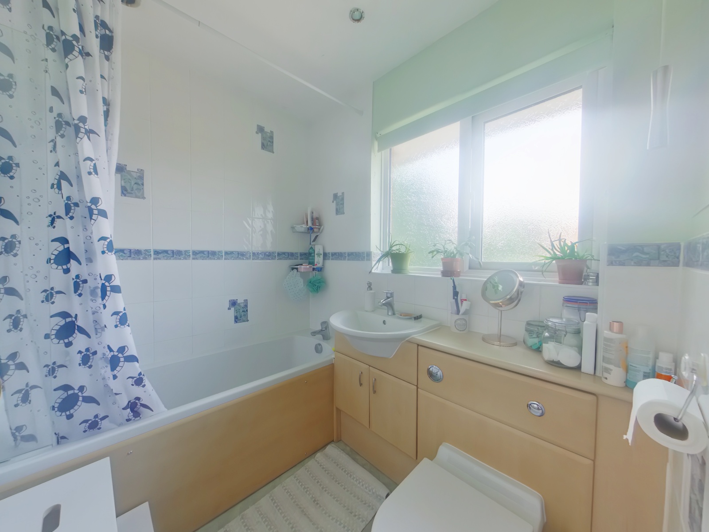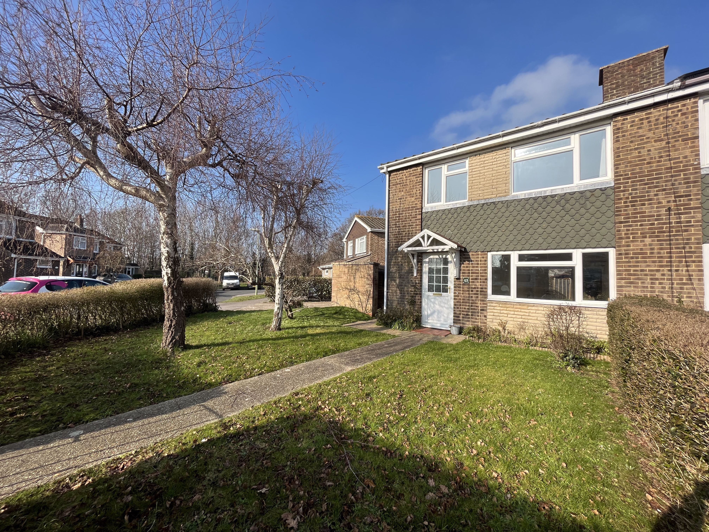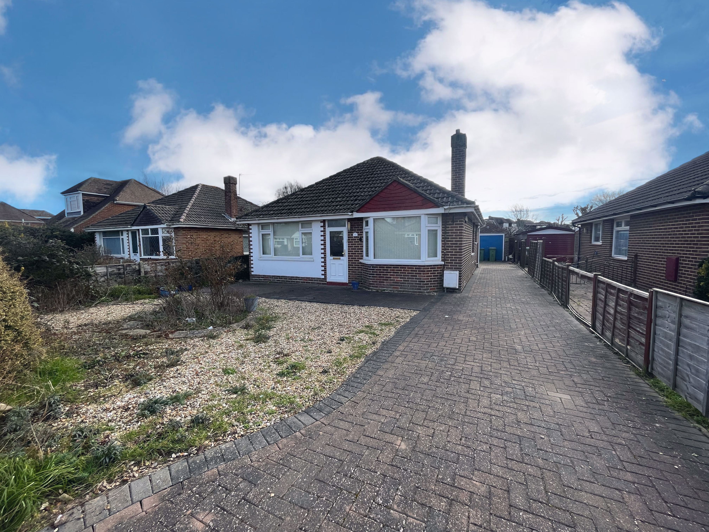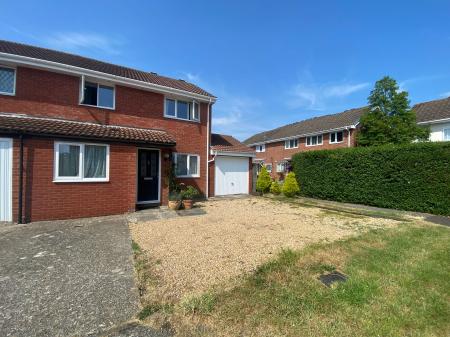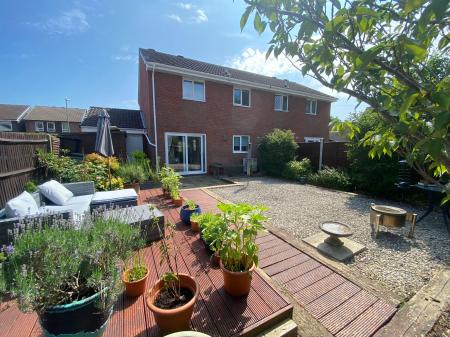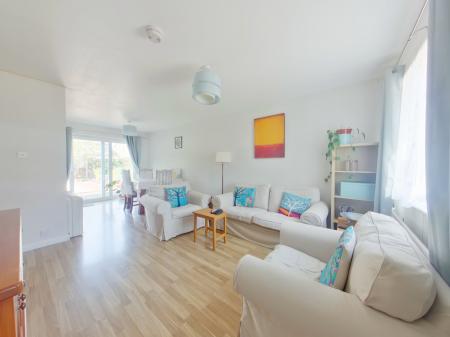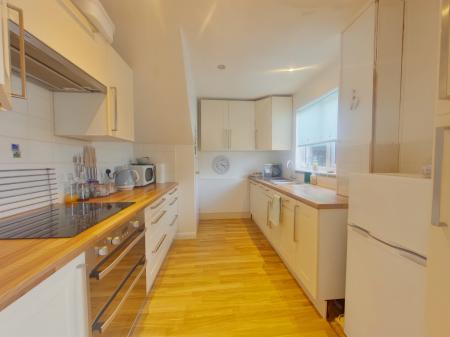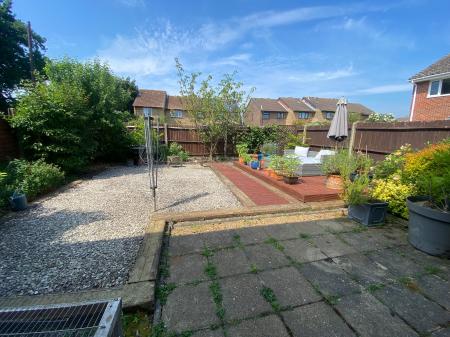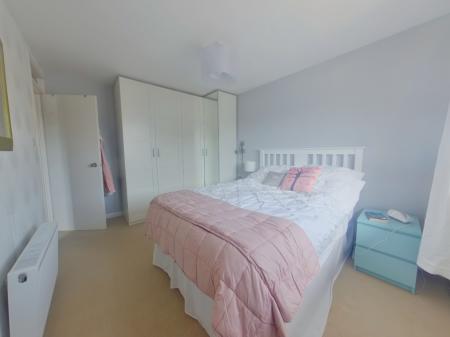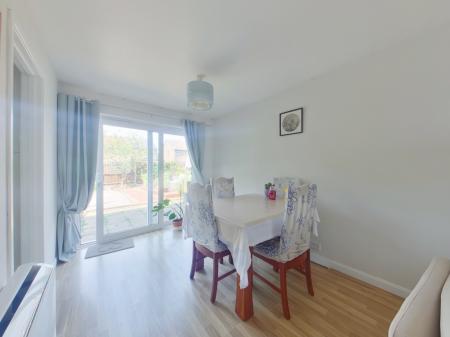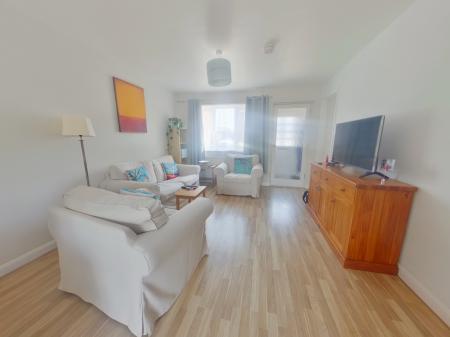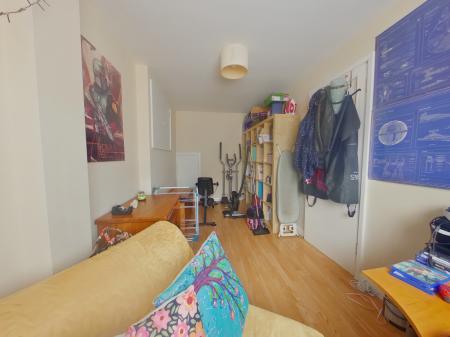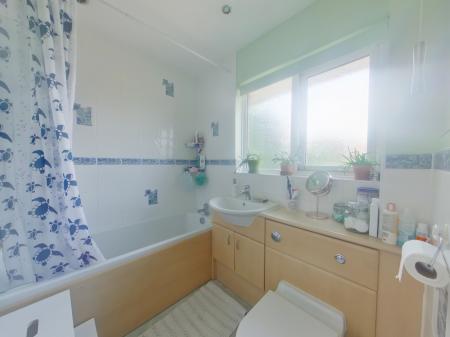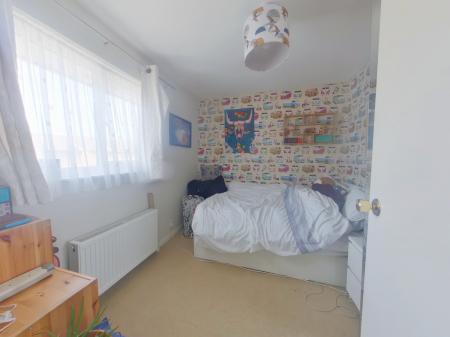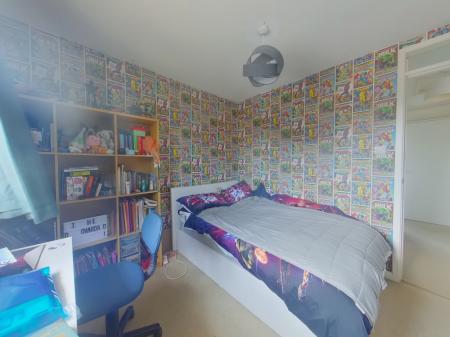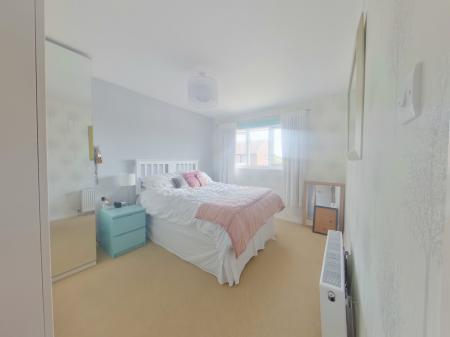- Three Double Bedrooms
- Sought After Location
- NO FORWARD CHAIN!
- Two Reception Rooms
- Garage
- Spacious Driveway
- Low Maintenance Garden
- Close To Hill Head Beach
3 Bedroom House for sale in Fareham
NO FORWARD CHAIN! A three double bedroom family home located in a highly desirable location within walking distance to both Hill Head beach and Stubbington village. The property briefly comprises an open plan lounge/diner, kitchen, further reception room, three well proportioned bedrooms and a family bathroom. Other benefits include a garage added to the side, driveway for multiple cars, and a low maintenance rear garden. Call us now on 01329 665700 to book an appointment and avoid disappointment as this is bound to be a popular property.
Front Door
Into:
Entrance Porch
Textured ceiling, further door into:
Lounge/ Dining Room
21' 10'' x 11' 6'' (6.65m x 3.51m)
Textured ceiling, PVCu double glazed window to front elevation, sliding patio door to rear elevation, television point. Door to:
Kitchen
10' 9'' x 8' 6'' (3.27m x 2.59m)
PVCu double glazed window to rear elevation, re-fitted range of wall and base/drawer units with work surface over, plumbing for washing machine, electric oven with hob and extractor hod over, space for fridge/freezer, dishwasher.
Reception Room
15' 4'' x 7' 9'' (4.67m x 2.35m)
Skimmed ceiling, PVCu double glazed window to front elevation, access to under stairs cupboard, meters cupboard.
First Floor Landing
Textured ceiling, airing cupboard, loft access. Doors to:
Bedroom 1
12' 11'' x 9' 8'' (3.93m x 2.94m)
Textured ceiling, PVCu double glazed window to front elevation.
Bedroom 2
9' 9'' x 9' 7'' (2.97m x 2.93m)
Textured ceiling, PVCu double glazed window to front elevation.
Bedroom 3
9' 5'' x 8' 9'' (2.88m x 2.66m)
Textured ceiling, PVCu double glazed window to rear elevation.
Family Bathroom
7' 1'' x 5' 9'' (2.15m x 1.76m)
Textured ceiling, PVCu double glazed window to rear elevation, suite comprising panel bath with shower over, extractor fan, WC, vanity wash basin, tiled.
Outside
Frontage
A frontage with ample parking spaces with several vehicles.
Rear Garden
A fully enclosed low maintenance rear garden mainly laid to patio, shingle and decking with shrub borders. Leading to:
Garage
16' 6'' x 8' 8'' (5.02m x 2.63m)
Up and over door, power and light, personal door to rear garden.
Important information
This is a Freehold property.
Property Ref: EAXML14901_12003345
Similar Properties
St Marys Road, Stubbington, Fareham
3 Bedroom House | Asking Price £380,000
We are delighted to be selling this extended three bedroom semi detached 1930's property. The current owners have enjoye...
Nursery Lane, Stubbington, Fareham
3 Bedroom House | Asking Price £379,995
POTENTIAL TO EXTEND! A three bedroom family home situated in popular location close to local schools. The property compr...
Old Farm Lane, Stubbington, Fareham
2 Bedroom Bungalow | Asking Price £375,000
A very well presented and extended two bedroom semi detached bungalow benefitting from brand new solar panels with 5 kw...
Eric Road, Stubbington, Fareham
3 Bedroom Bungalow | Asking Price £390,000
This three bedroom detached bungalow is situated in a highly sought after location of Stubbington, within walking distan...
Ravens Close, Stubbington, Fareham
2 Bedroom Bungalow | Asking Price £395,000
A two bedroom detached bungalow situated in a popular Cul-de-sac location within easy reach of the village. The property...
Harold Road, Stubbington, Fareham
3 Bedroom Bungalow | Asking Price £399,950
A fully modernised and extended three bedroom bungalow with private landscaped rear aspect. The developer owner has used...

Chambers Sales & Lettings (Stubbington)
25 Stubbington Green, Stubbington, Hampshire, PO14 2JY
How much is your home worth?
Use our short form to request a valuation of your property.
Request a Valuation







