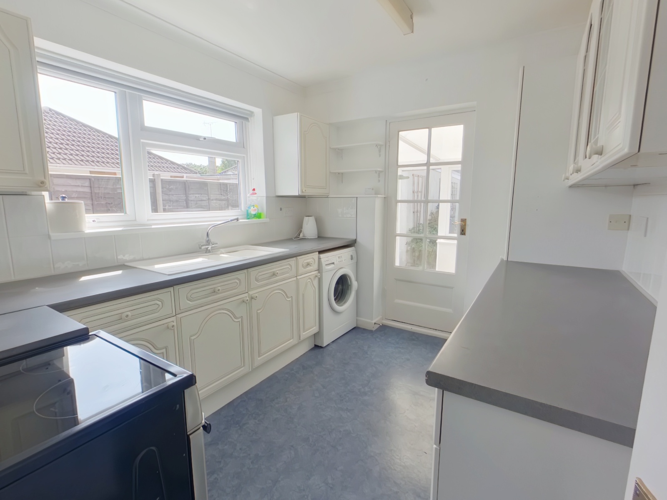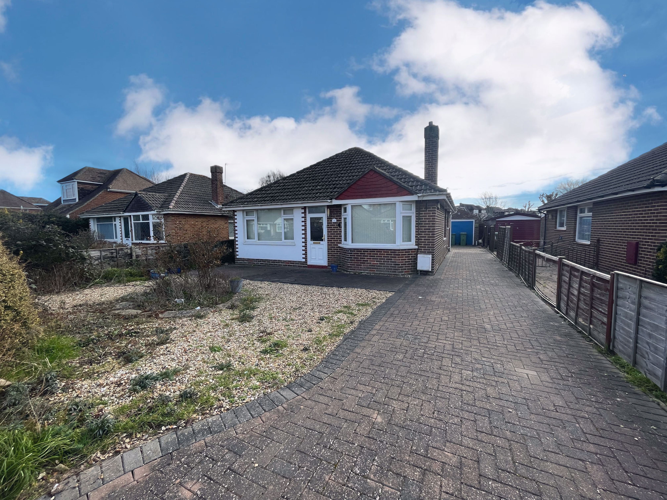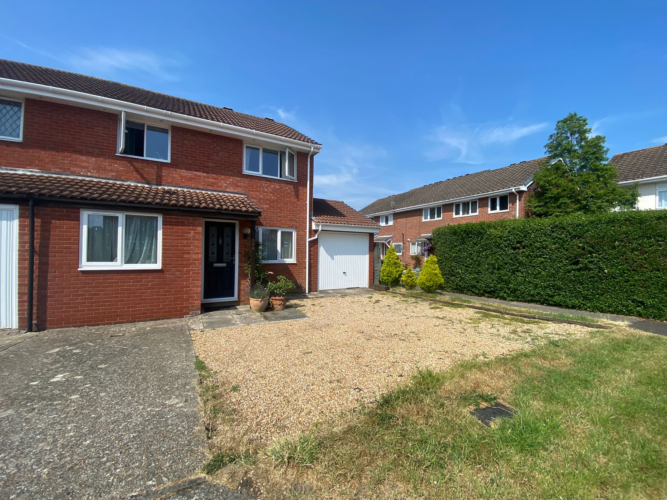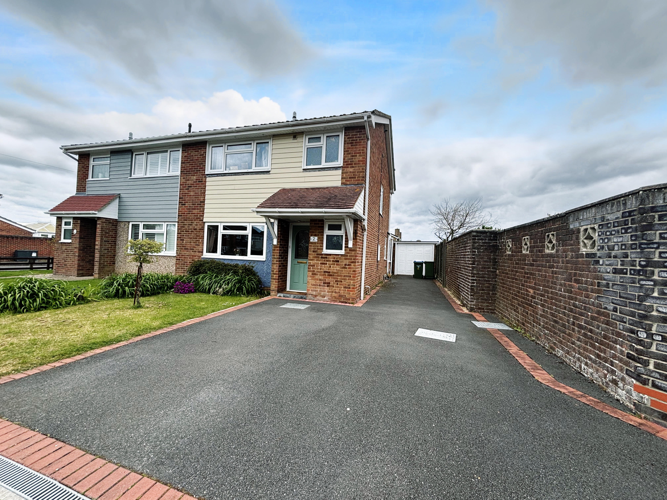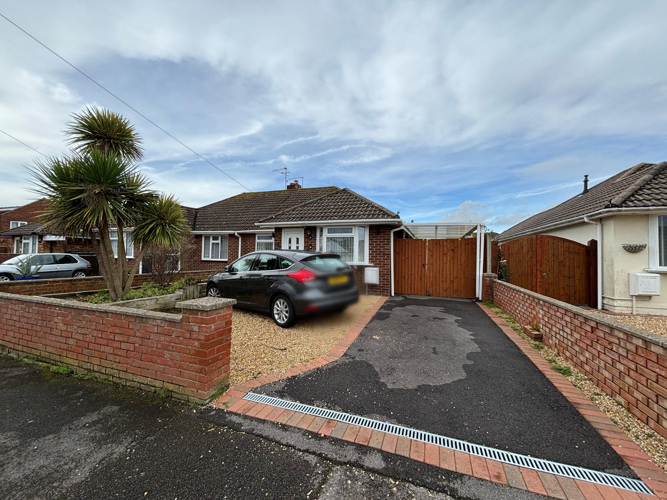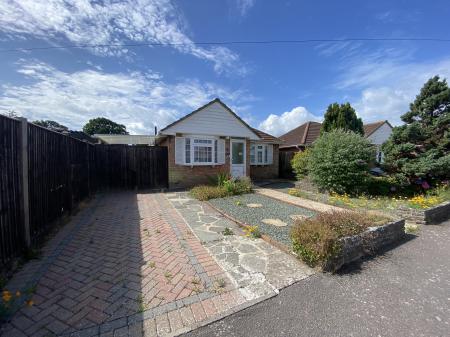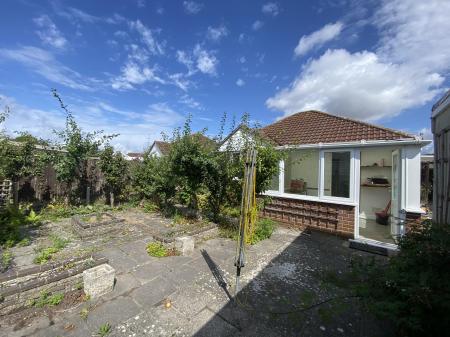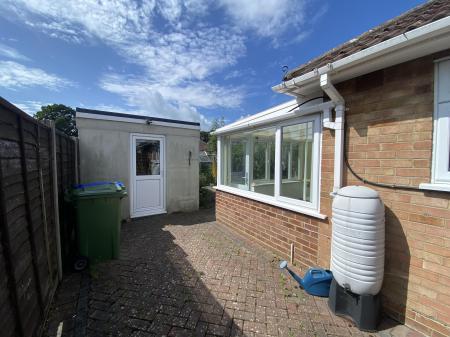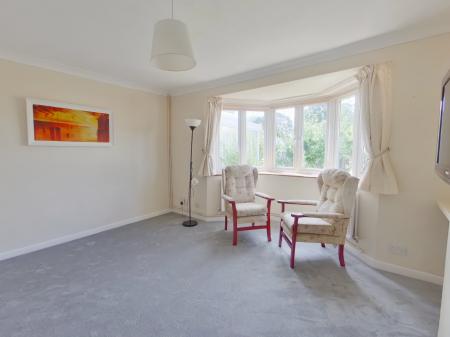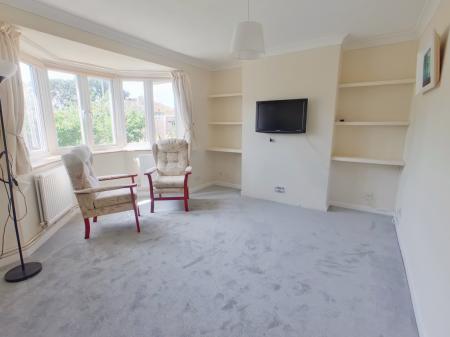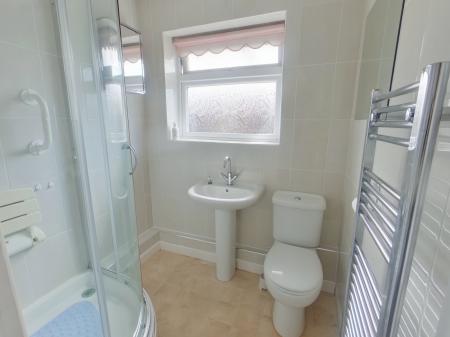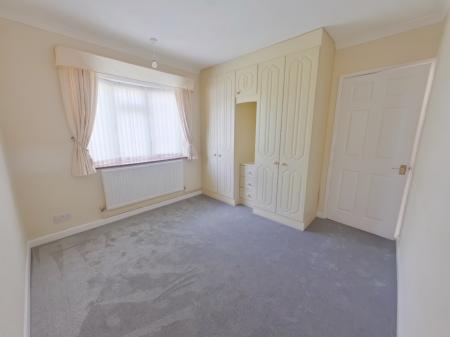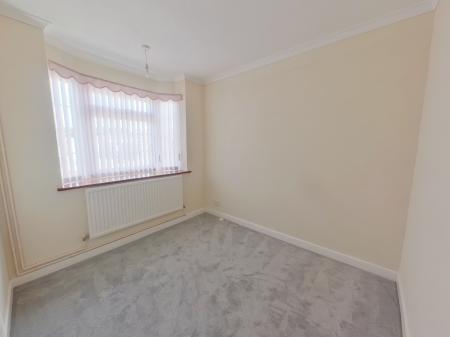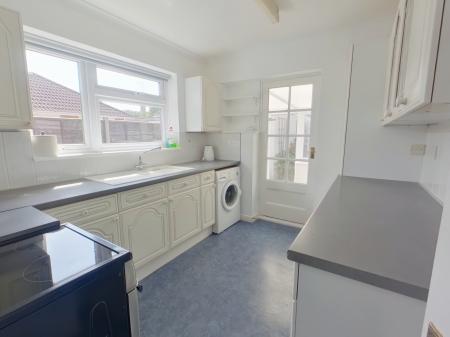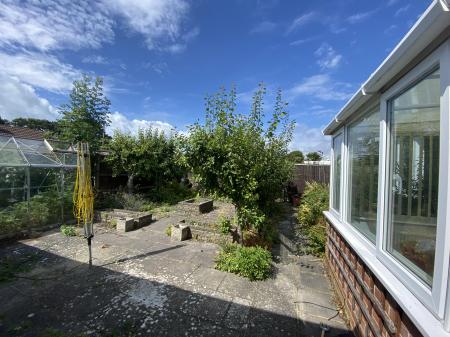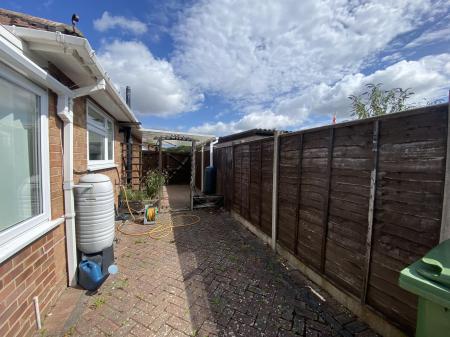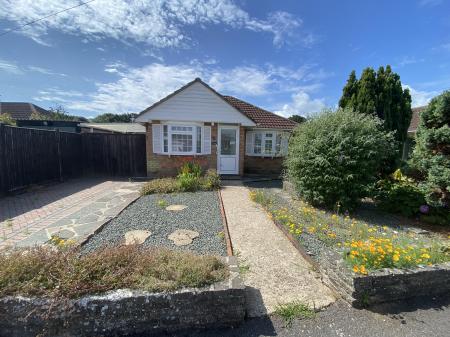- Detached Bungalow
- Two Bedrooms
- Conservatory
- Own Driveway
- Car Port
- Detached Workshop
- Shower Room
- Replacement Boiler
- No Forward Chain
2 Bedroom Bungalow for sale in Fareham
A two bedroom detached bungalow situated in a popular Cul-de-sac location within easy reach of the village. The property has a newly replaced boiler, has been re-decorated and re-carpeted throughout, has a private southerly aspect rear garden, and has its own private driveway. The bungalow comes with detached workshop, conservatory and shower room, with the added benefit of no forward chain and really does need to be viewed early to avoid disappointment.
Front Door
Into:
Entry Porch
Hallway
Textured coved ceiling, access to roof void, access to airing cupboard housing hot tank, radiator. Doors to:
Lounge
13' 11'' x 13' 2'' (4.248m x 4.002m)
Textured coved ceiling, walk in bay window to rear elevation, 2 x radiators.
Conservatory
10' 0'' x 7' 7'' (3.049m x 2.321m)
Constructed from brick and double glazed elevations under a poly carbonate roof, door top rear garden, radiator.
Kitchen
9' 11'' x 8' 5'' (3.013m x 2.557m)
Textured coved ceiling, window to side elevation, fitted range of wall and base units with work surface over, inset sink, plumbing for washing machine, slot in cooker, room under counter for fridge and freezer, replacement wall mounted boiler.
Bedroom 1
11' 3'' x 10' 3'' (3.44m x 3.131m)
Textured coved ceiling, bow window to front elevation, fitted wardrobes, radiator.
Bedroom 2
9' 0'' x 8' 10'' (2.732m x 2.695m)
Textured coved ceiling, bow window to front elevation, radiator.
Shower Room
5' 11'' x 5' 3'' (1.802m x 1.599m)
Textured ceiling, window to side elevation, extractor fan, Quads shower cubicle, W.C, pedestal wash basin, fully tiled walls, heated towel rail.
Outside
Front Garden
A fully enclosed garden area laid to low maintenance ornamental shingle. Agents Note: Ideal for further parking.
Driveway
A paved driveway offering off road parking with double vehicular access gates leading to:
Car Port
A covered carport, open to:
Rear Garden
A fully enclosed southerly aspect rear garden laid to paving with a number of productive fruit trees, greenhouse and storage behind workshop, side access with built in storage shed.
Workshop
17' 8'' approx x 8' 11'' approx (5.376m x 2.719m)
Constructed from block and rendered.
Important information
This is a Freehold property.
Property Ref: EAXML14901_11898911
Similar Properties
Eric Road, Stubbington, Fareham
3 Bedroom Bungalow | Asking Price £390,000
This three bedroom detached bungalow is situated in a highly sought after location of Stubbington, within walking distan...
Old Street, Stubbington, Fareham
3 Bedroom House | Asking Price £385,000
NO FORWARD CHAIN! A three double bedroom family home located in a highly desirable location within walking distance to b...
St Marys Road, Stubbington, Fareham
3 Bedroom House | Asking Price £380,000
We are delighted to be selling this extended three bedroom semi detached 1930's property. The current owners have enjoye...
Harold Road, Stubbington, Fareham
3 Bedroom Bungalow | Asking Price £399,950
A fully modernised and extended three bedroom bungalow with private landscaped rear aspect. The developer owner has used...
Dallington Close, Stubbington, Fareham
3 Bedroom House | Asking Price £399,950
A very nicely presented three bedroom semi detached house with own driveway for 3/4 cars and garage/home office at rear,...
Old Farm Lane, Stubbington, Fareham
3 Bedroom Bungalow | Asking Price £400,000
An extended three bedroom semi detached bungalow situated in a very popular location ideally placed for both the village...

Chambers Sales & Lettings (Stubbington)
25 Stubbington Green, Stubbington, Hampshire, PO14 2JY
How much is your home worth?
Use our short form to request a valuation of your property.
Request a Valuation








