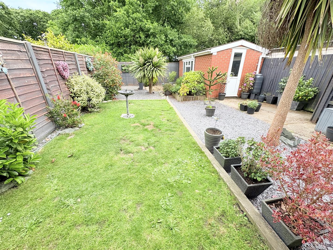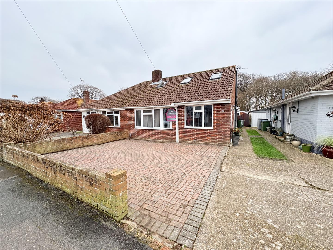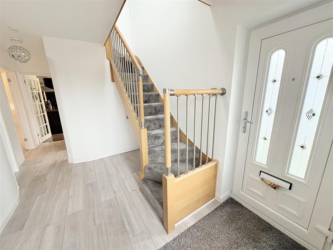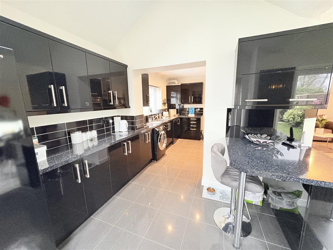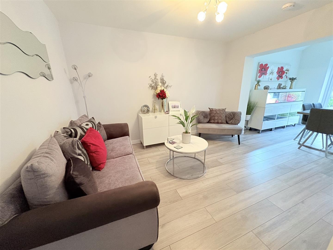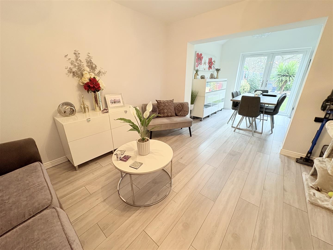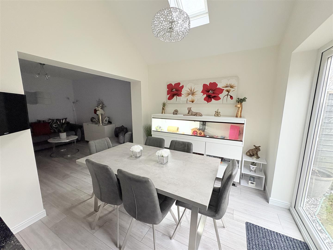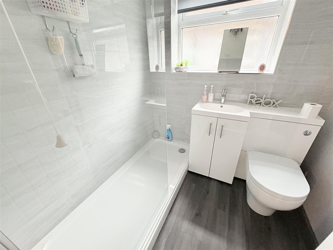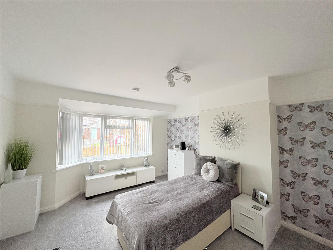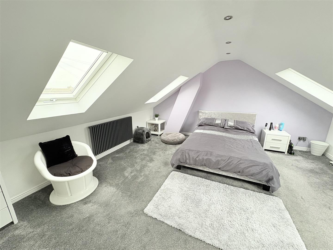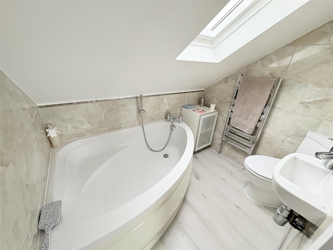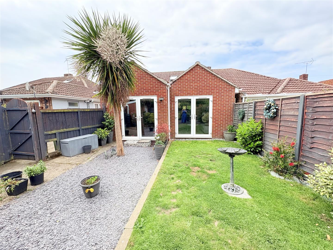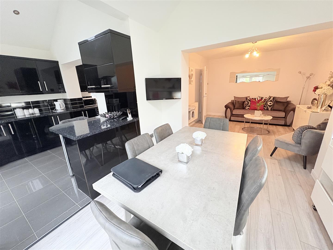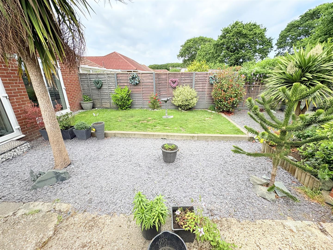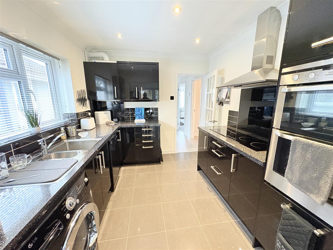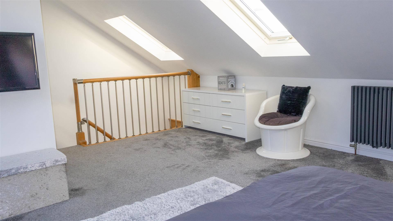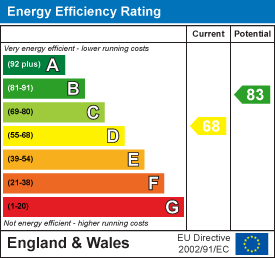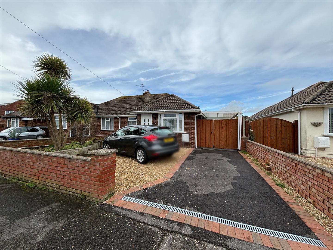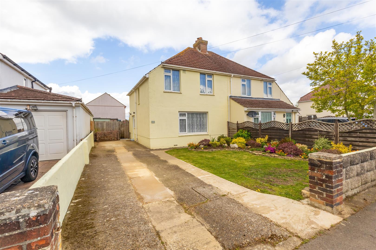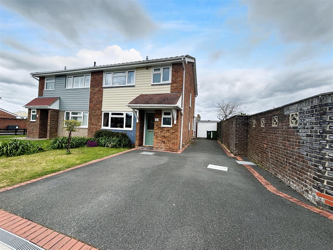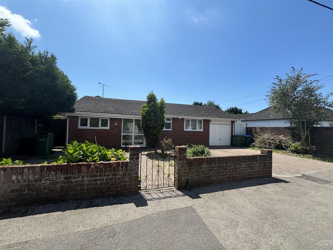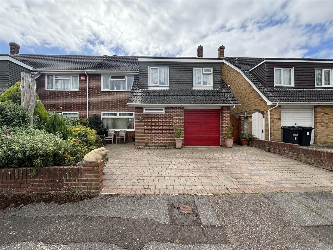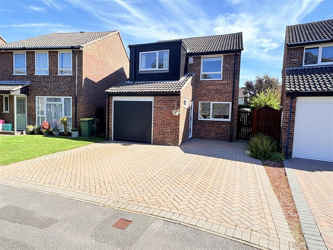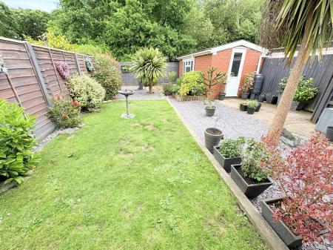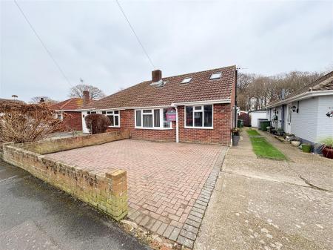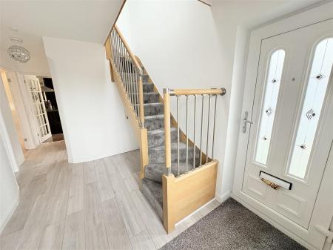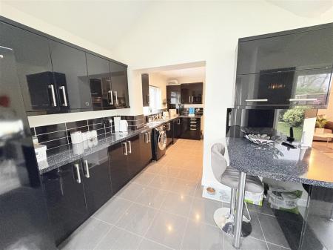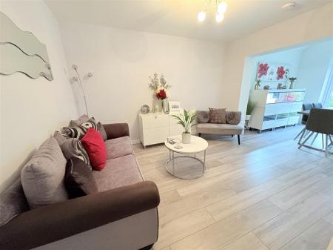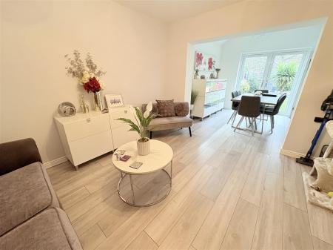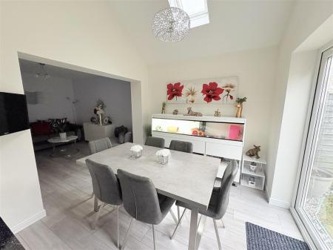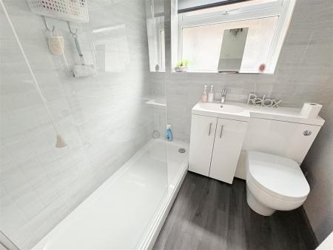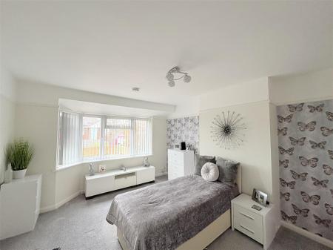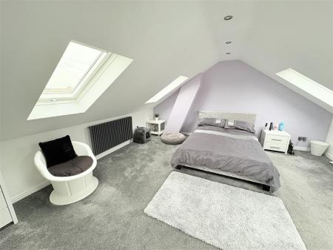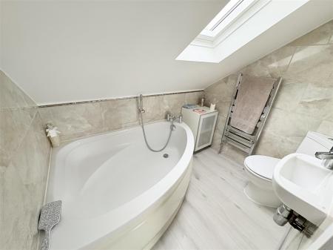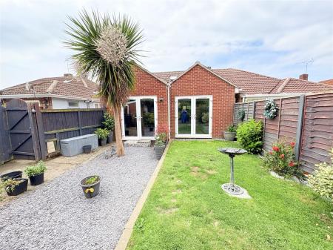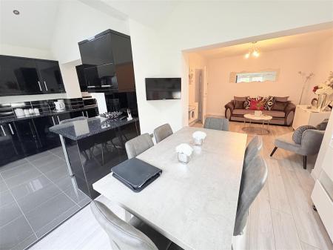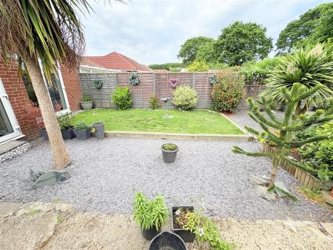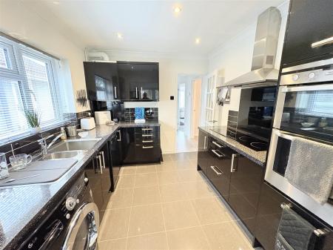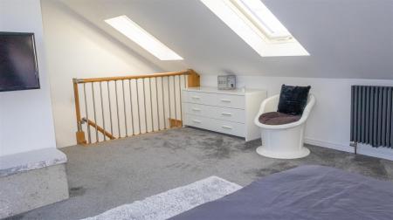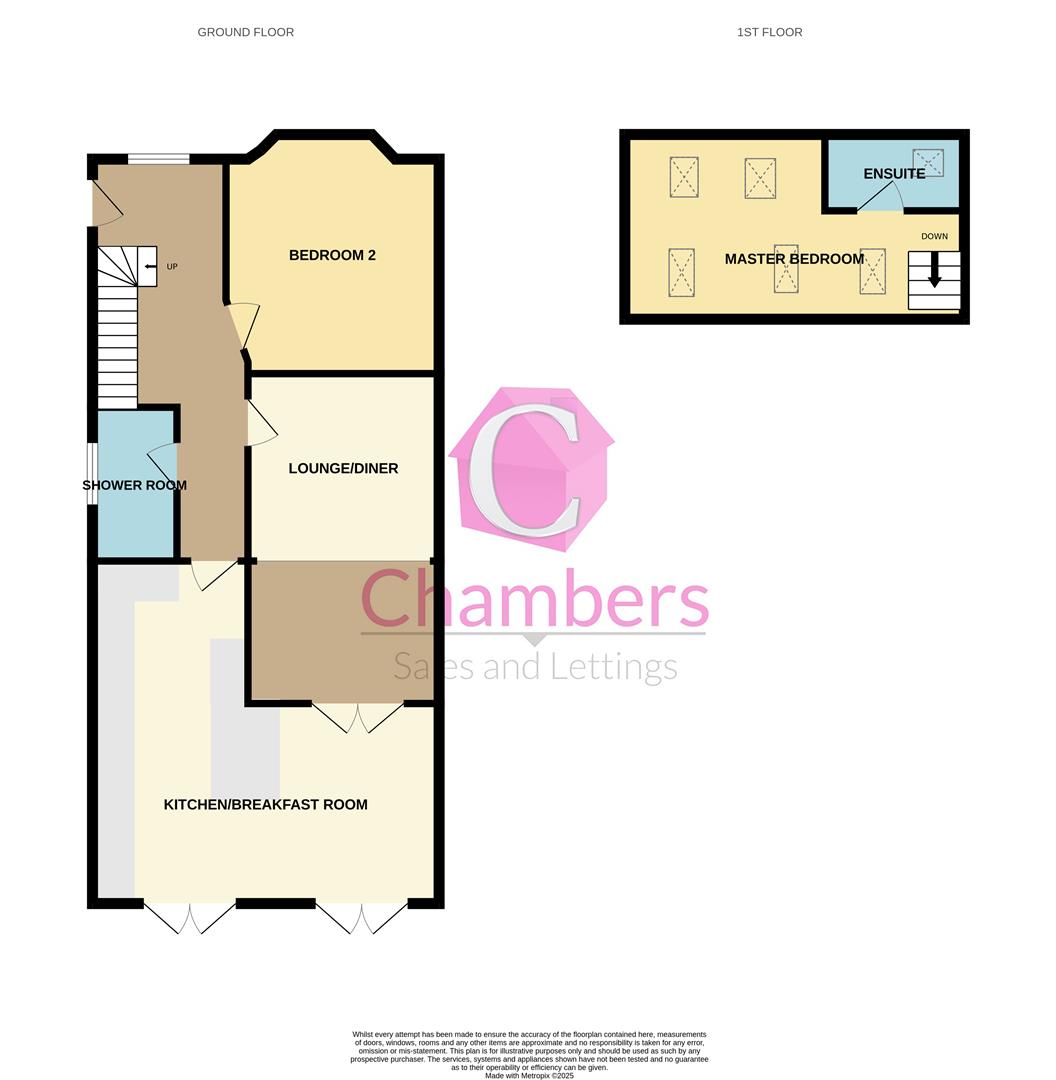- Beautifully Presented Throughout
- Two Bedroom Chalet
- Re-fitted Extended Kitchen/Breakfast Room
- Open Plan Living
- En-Suite To The Master
- Re-Fitted Ground Floor Shower Room
- Dining Room and Snug
- Reception Room/Bedroom 2
- Brick Built Store
2 Bedroom Semi-Detached Bungalow for sale in Fareham
One of the best examples we have seen! A beautifully presented, extended semi detached chalet style bungalow offering open plan living. The property has a lovely first floor bedroom with galleried landing and En-Suite bathroom, re-fitted ground floor shower room, large re-fitted and extended kitchen/breakfast room, ground floor bedroom/reception room, dining room open to snug. Outside the property offers a private fully landscaped rear garden with brick built store and there is hardstand parking to the front of the plot.
Front Door - Into
Entrance Hallway - Skimmed ceiling, access to under stairs storage area, feature staircase to first floor, laminated flooring, radiator. Doors to:
Reception/Bedroom 2 - 4.756 x 3.381 (15'7" x 11'1") - Skimmed ceiling, walk in bay window to front elevation, radiator.
Dining Room - 3.749 x 3.346 (12'3" x 10'11") - Skimmed ceiling, laminated flooring, radiator. Open to:
Snug - 2.902 x 2.536 (9'6" x 8'3") - Skimmed and vaulted ceiling with Velux style window, French style doors to rear garden. Open to:
Kitchen/Breakfast Room - 5.930 x 2.706 max (19'5" x 8'10" max) - Skimmed and partially vaulted ceiling with Velux style window, window to side elevation, French style doors to rear garden, fitted range of high gloss wall and base units with work surface over, inset 1 1/2 bowl sink with mixer taps, breakfast bar with seating area, plumbing for washing machine and dishwasher, built in double oven, hob and canopy hood over, space for American style fridge/freezer, wall mounted boiler concealed behind cupboard door.
Shower Room - 1.818 x 1.714 (5'11" x 5'7") - Skimmed ceiling, window to side elevation, re-fitted suite comprising walk in shower cubicle, W.C with concealed cistern, wash basin with vanity storage below, heated towel rail.
First Floor Galleried Staircase - Open to:
Bedroom 1 - 5.185 x 4.492 max (17'0" x 14'8" max) - Skimmed skillen ceiling, 5 x Velux style windows, radiator.
En-Suite Bathroom - Skimmed ceiling with Velux style window, extractor fan, suite comprising corner bath with mixer tap, W.C, wash hand basin, heated towel rail.
Outside -
Hardstand - Offering off road parking.
Shared Driveway - Leading to:
Rear Garden - A fully enclosed landscaped rear garden offering a degree of privacy, areas laid to lawn with further area laid to decking, outside ligh and tap.
Brick Built Store - 5.266 x 2.337 (17'3" x 7'8") - Personal door to garden.
Property Information - Traditional construction under a tiled roof.
All mains services connected.
Council tax band C
Broadband: According to Ofcom Ultrafast broadband is available, however you must make your own enquiries.
Mobile Coverage: According to Ofcom EE,O2 and Vodafone offer Likely or Limited service, however you must make your own enquiries.
Parking: Driveway
Property Ref: 256325_33602189
Similar Properties
Old Farm Lane, Stubbington, Fareham
3 Bedroom Semi-Detached Bungalow | Guide Price £400,000
An extended three bedroom semi detached bungalow situated in a very popular location ideally placed for both the village...
Southways, Stubbington, Fareham
3 Bedroom Semi-Detached House | Offers Over £400,000
A much improved older style three bedroom semi detached property situated on a larger than average plot with lots of pot...
Dallington Close, Stubbington, Fareham
3 Bedroom Semi-Detached House | Guide Price £399,950
A very nicely presented three bedroom semi detached house with own driveway for 3/4 cars and garage/home office at rear,...
St. Marys Road, Stubbington, Fareham
3 Bedroom Detached Bungalow | Guide Price £410,000
A deceptive in size three bedroom detached bungalow with the advantage of an En-suite to one of the bedrooms, conservato...
4 Bedroom Semi-Detached House | £410,000
4kw Owned Solar Panels! ..........This deceptively spacious four bedroom semi detached property in is a very popular cul...
Malin Close, Stubbington, Fareham
3 Bedroom Detached House | Guide Price £425,000
This well presented EXTENDED three bedroom detached property is set within a very popular area and within walking distan...

Chambers Sales & Lettings (Stubbington)
25 Stubbington Green, Stubbington, Hampshire, PO14 2JY
How much is your home worth?
Use our short form to request a valuation of your property.
Request a Valuation
