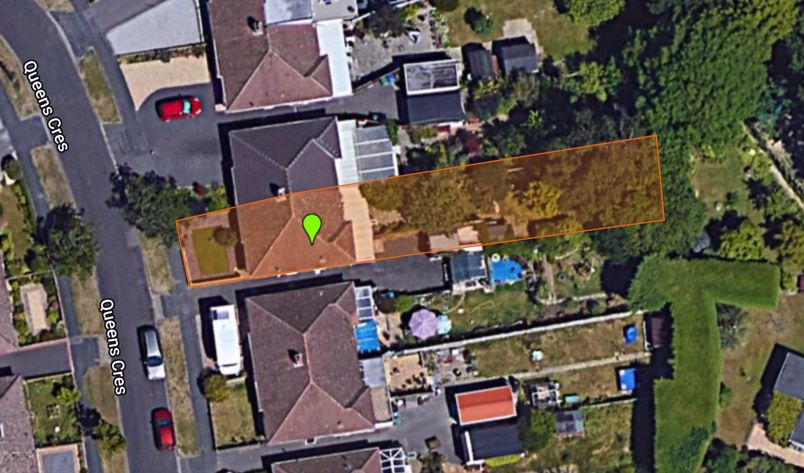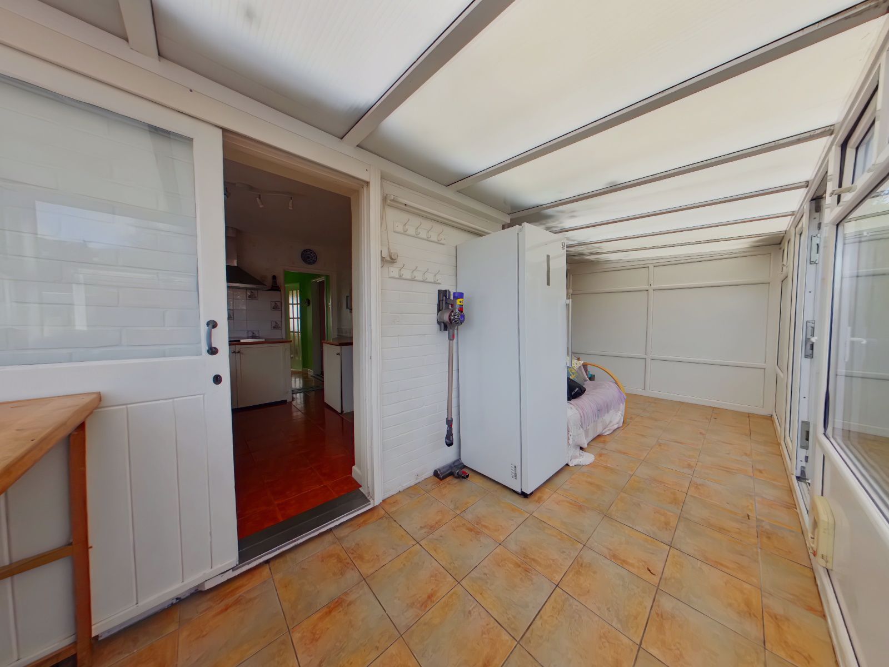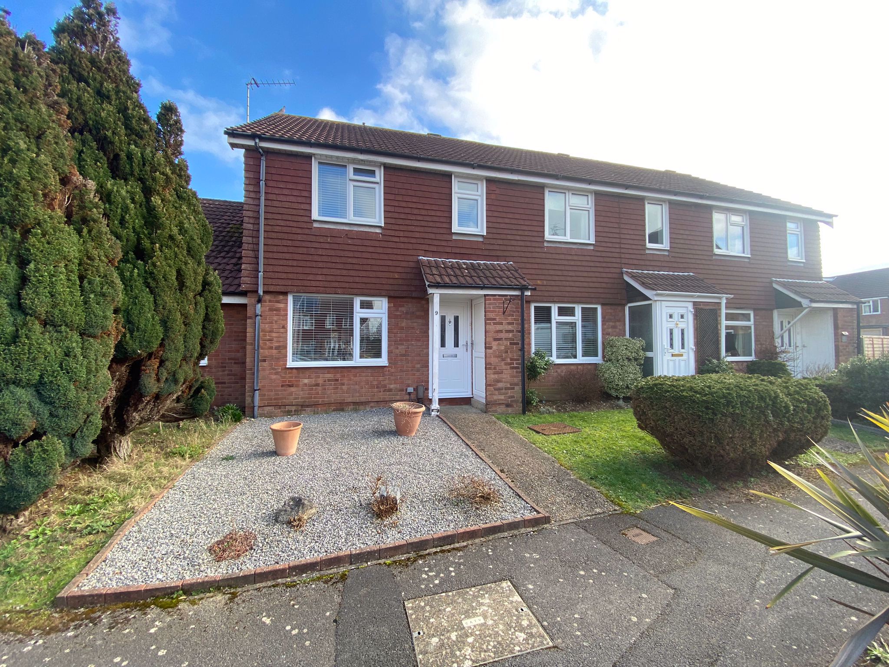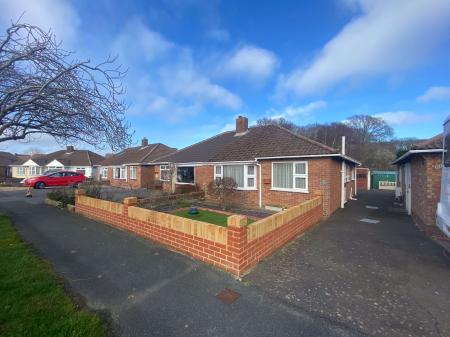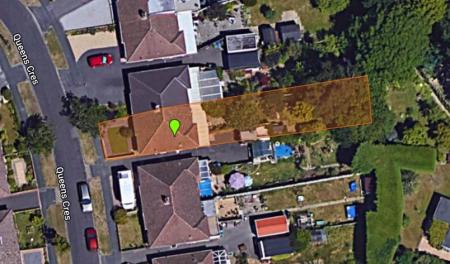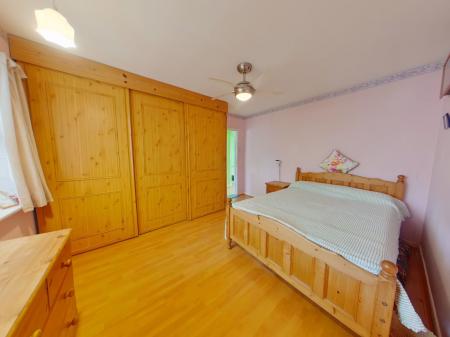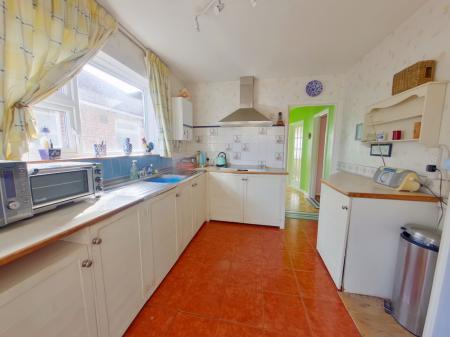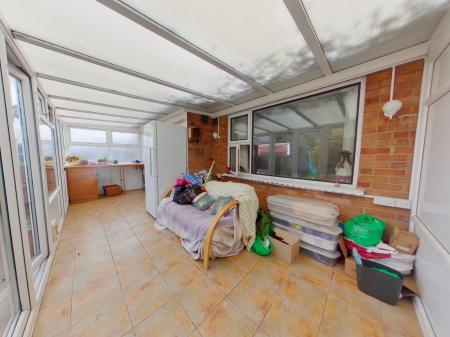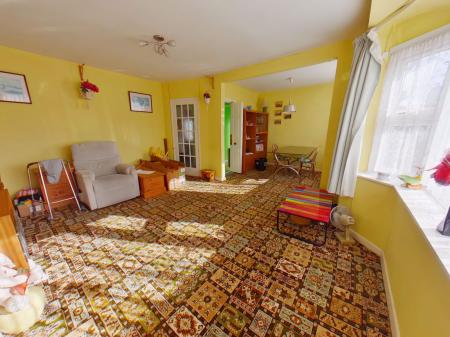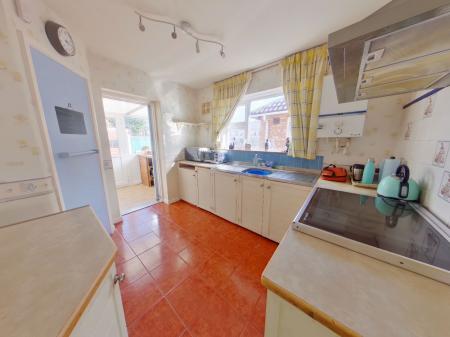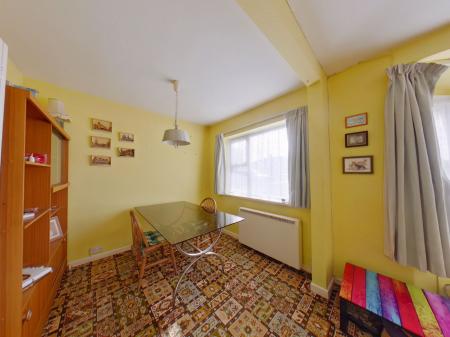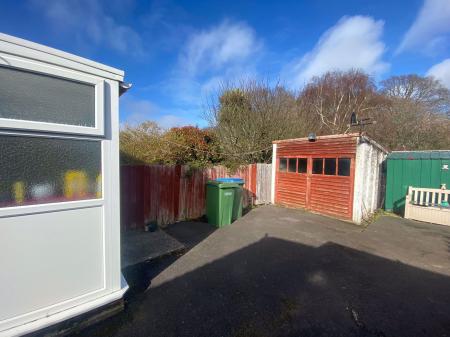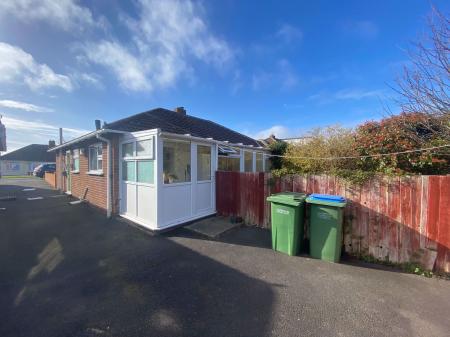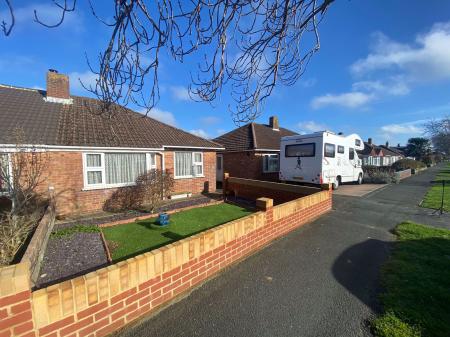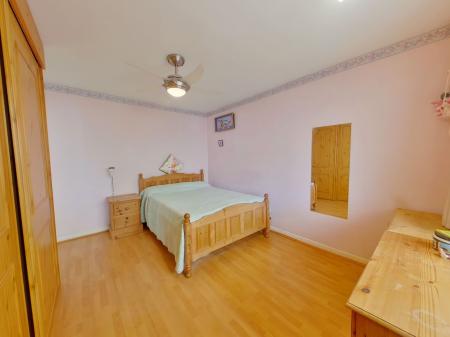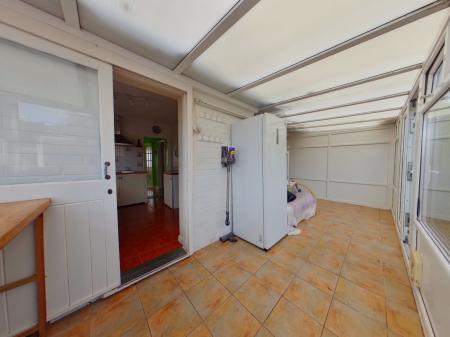- Potential to Improve & Extend
- Large Enclosed Rear Garden
- Detached Garage
- Popular Location
- Walking Distance to Stubbington Village
- Potential For Off-Road Parking
- Conservatory
- NO FORWARD CHAIN
- Bedroom 2 Currently a Dining Room
2 Bedroom Bungalow for sale in Fareham
If you are looking for a bungalow that's walking distance to the village with a private long rear garden and potential to extend/ improve, call us today. This two bedroom bungalow requires TLC but is offered with no forward chain. The property has a conservatory, shower room and detached garage and boasts lots of potential. Call our friendly sales team today on 01329 665700.
Front Door
Into:
Entrance Hall
Textured ceiling, access to electric meters, loft void, doors to:
Lounge
15' 3'' x 12' 9'' (4.64m x 3.89m)
Textured ceiling, PVCu double glazed bay window to front elevation, gas fire, open to:
Dining Room/Bedroom 2
9' 3'' x 7' 9'' (2.81m x 2.37m)
Textured ceiling, PVCu double glazed window to front elevation, electric heater.
Agent note: This room has been knocked through to make a 'L' shaped Lounge/Dining Room. A stud wall would need to be added to current Bedroom 2.
Shower Room
6' 5'' x 5' 6'' (1.95m x 1.68m)
Textured ceiling, PVCu double glazed window to side elevation, suite comprising shower cubicle, heated towel rail, vanity wash basin, WC, extractor fan.
Bedroom 1
13' 3'' x 11' 1'' (4.05m x 3.38m)
Textured ceiling, PVCu double glazed window to rear elevation, fitted wardrobes.
Kitchen
10' 3'' x 9' 2'' (3.12m x 2.80m)
Textured ceiling, PVCu double glazed window to side elevation, fitted range of base/drawer units with work surface over, inset sink, gas hob with hod over, larder cupboard, space for fridge/freezer.
Conservatory
20' 2'' x 8' 8'' (6.15m x 2.63m)
Constructed under a poly-carbonate roof, with rear and side elevations, french doors and single door open to rear garden, plumbing for washing machine and dishwasher.
Outside
Front Garden
A low maintenance front garden with a brick wall surround, Astro turf with slate boarders. Leading to:
Detached Garage
Rear Garden
A large than average enclosed rear garden mainly laid to lawn with shrubs and patio area, side gate access. Offering privacy and sun all throughout the day.
Important information
This is a Freehold property.
Property Ref: EAXML14901_11882762
Similar Properties
Meon Close, Peel Common, Gosport
4 Bedroom End of Terrace House | Offers in excess of £300,000
360 virtual tour available upon request! A four bedroom family home situated in Peel Common which is ideally placed for...
Sanross Close, Hill Head, PO14 3NH
3 Bedroom House | Offers in excess of £299,950
NO CHAIN AHEAD....We are pleased to be selling this very well-presented extended three bedroom property with a garage. B...
3 Bedroom House | Guide Price £299,950
REFITTED KITCHEN, REFITTED BATHROOM GARAGE AND NO CHAIN AHEAD! Chambers are delighted to be offering this NON ESTATE thr...
Blount Road, Southsea, Portsmouth
2 Bedroom Flat | Asking Price £309,950
EXTENDING LEASE TO 999 YEARS! A FANTASTIC two bedroom seventh floor apartment with spectacular panoramic views over Sout...
Fitzwilliam Avenue, ,Hill Head, Fareham
3 Bedroom House | Asking Price £310,000
360 virtual tour! A well-presented three bedroom family home situated in a popular spot within walking distance to Hill...
Mayflower Close, Fareham, PO14 2PZ
3 Bedroom House | Asking Price £310,000
We are delighted to be selling this deceptively spacious three bedroom terraced property overlooking a delightful open g...

Chambers Sales & Lettings (Stubbington)
25 Stubbington Green, Stubbington, Hampshire, PO14 2JY
How much is your home worth?
Use our short form to request a valuation of your property.
Request a Valuation

