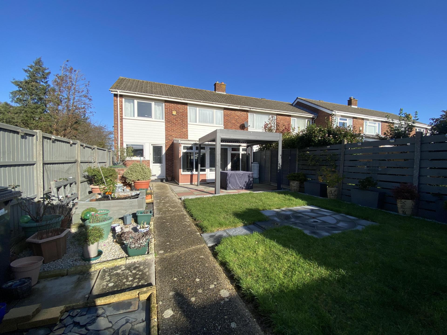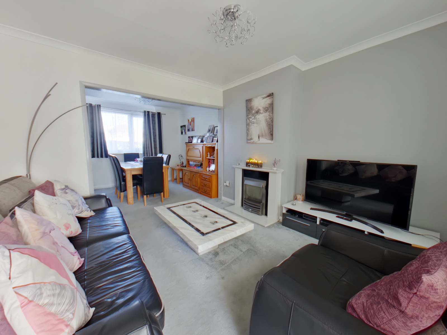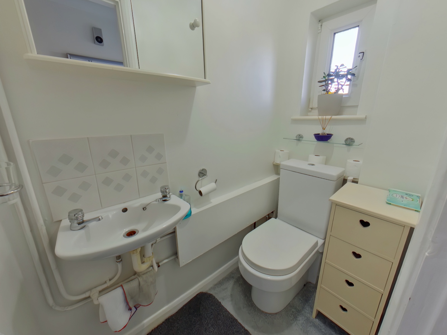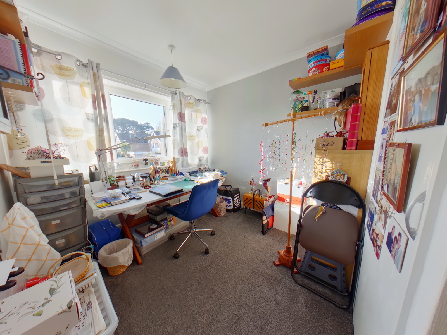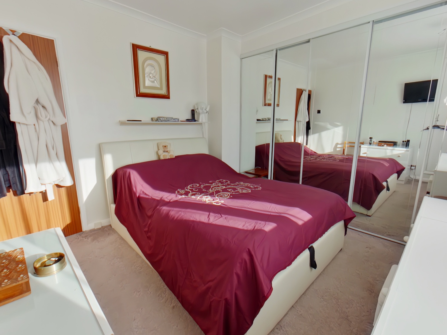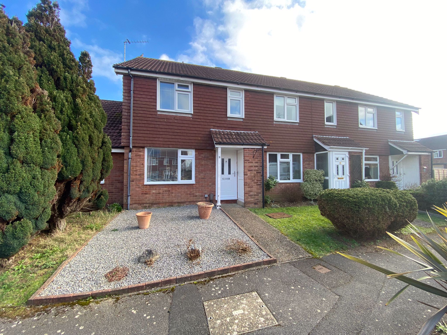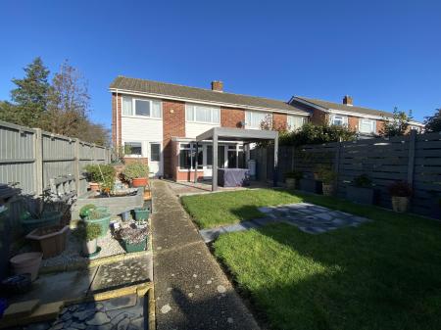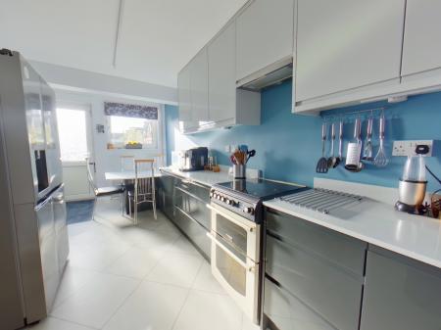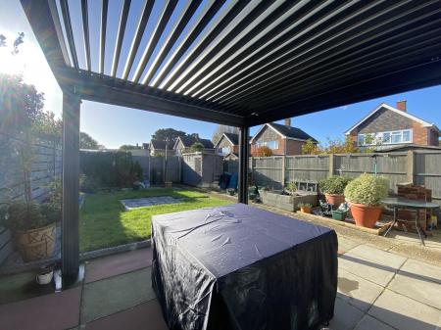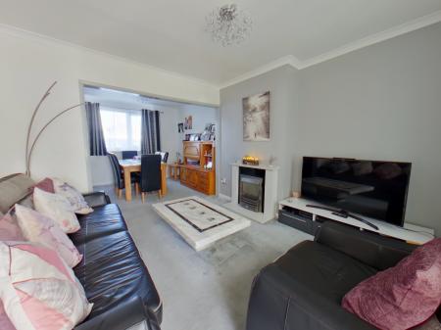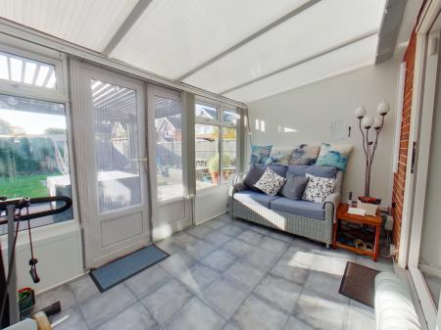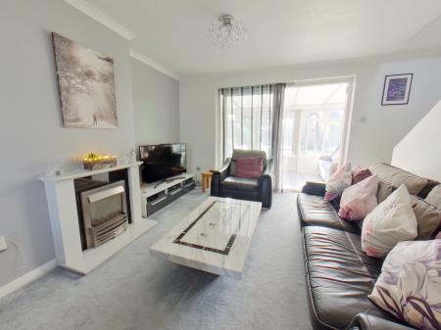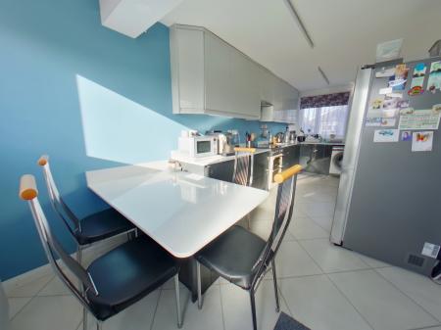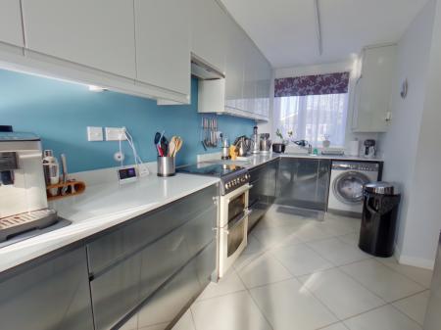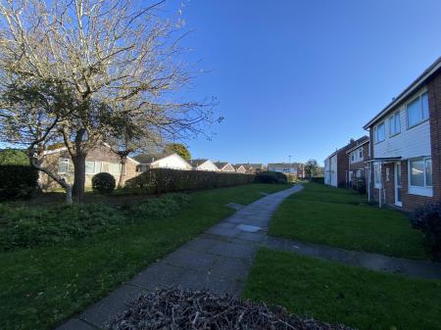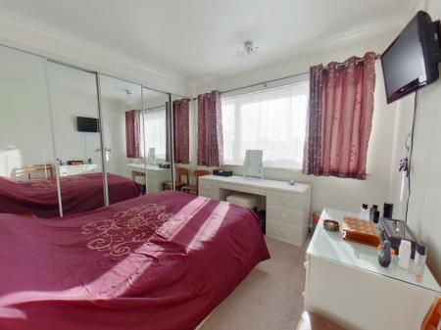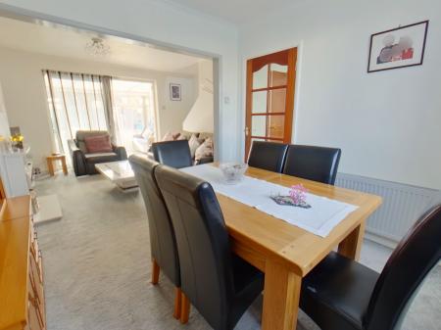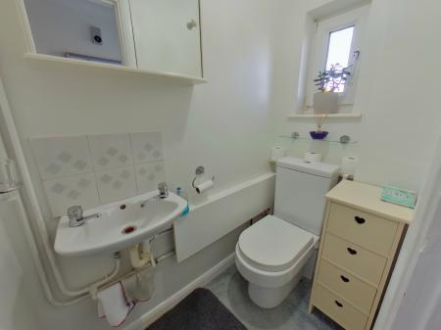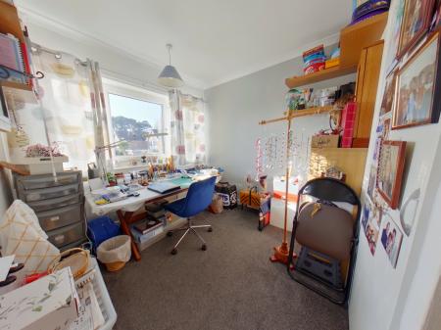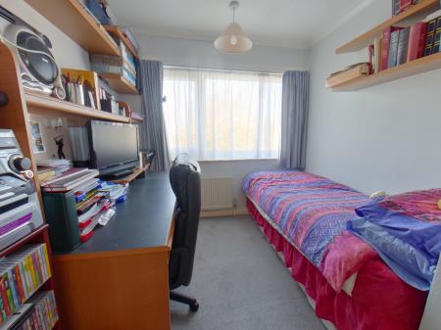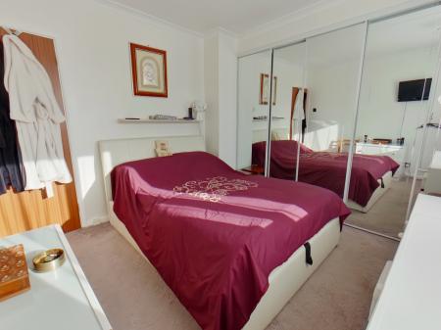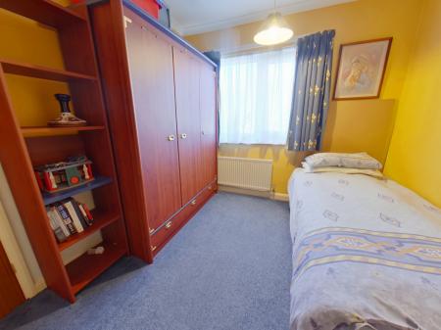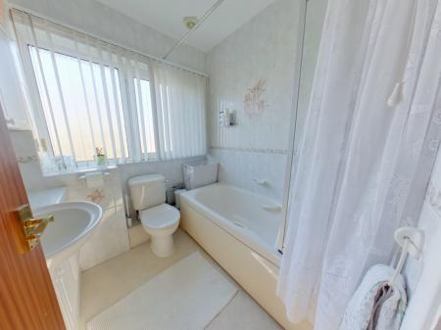- Four Bedroom Family Home
- Popular Location
- Modern Kitchen/Breakfast Room
- Conservatory
- Garage & Parking
- Close to Local Schools
- Cloakroom
- South Facing Rear Garden
4 Bedroom End of Terrace House for sale in Gosport
360 virtual tour available upon request! A four bedroom family home situated in Peel Common which is ideally placed for school catchments and beautiful communal grounds. This property comprises of entrance hall, downstairs cloakroom, lounge open to dining room, modern kitchen/breakfast room, conservatory, 4 bedrooms with storage and family bathroom to the first floor. Outside there is a garage in a near by block with parking in front and a south facing enclosed rear garden. contact us today to book a viewing on 01329 665700.
Front Door
Into:
Entrance Hall
Access to cupboard, radiator, doors to:
Cloakroom
PVCu double glazed window to front elevation, WC, wash basin.
Kitchen/Breakfast Room
20' 6" x 8' 7" (6.25m x 2.62m)
Modern refitted range of wall and base/drawer units with work surface over, breakfast bar, PVCu double glazed windows to front and rear with door to rear garden, storage cupboard giving access to meters, space for American Fridge.Freezer, integrated dishwasher, space for oven with extractor hood over, plumbing for washing machine, inset sink, access to boiler.
Lounge
11' 9" x 10' 9" (3.60m x 3.30m)
Sliding patio door to rear into conservatory, carpeted, features gas fire, ceiling light, television point, stairs, Open to:
Dining Room
10' 1" x 8' 11" (3.09m x 2.74m)
PVCu double glazed window to front elevation, radiator, ceiling light, carpeted.
Conservatory
13' 9" x 7' 10" (4.20m x 2.39m)
Constructed under a poly carbonate roof with fitted blinds, French doors and rear elevations. with power.
First Floor Landing
Access to loft, doors to:
Bedroom 1
10' 10" x 11' 10" (3.31m x 3.62m)
PVCu double glazed window to rear elevation, fitted wardrobes with mirrored sliding doors, further cupboard, radiator.
Bedroom 2
PVCu double glazed window to front elevation, access to airing cupboard, radiator.
Bedroom 3
9' 11" x 8' 10" (3.03m x 2.71m)
PVCu double glazed window to front elevation, access to cupboard, radiator.
Bedroom 4
8' 10" x 8' 7" (2.70m x 2.63m)
PVCu double glazed window to rear elevation, access to cupboard, radiator.
Bathroom
6' 9" x 6' 3" (2.08m x 1.93m)
A suite comprising a panel bath with electric shower over, WC, vanity wash basin, radiator, PVCu double glazed window to front elevation, extractor fan.
Outside
Rear Garden
A fully enclosed south facing rear garden mainly laid to lawn with further area laid to patio offering the perfect sitting area, two sheds, raised bed for growing vegetables, with shingled areas that is ideal for plants and pots, include brick barbecue, Rear gate giving access to:
Garage & Parking
Garage in the block at the rear of the property with up and over door offering parking in front.
Peel Common
The owners own the freehold and pay a management charge of £607 per annum for the up keep of the communal grounds which is maintained regularly (This can be paid monthly)
Important information
This is a Freehold property.
Property Ref: EAXML14901_11976253
Similar Properties
Queens Crescent, Stubbington, Fareham
2 Bedroom Bungalow | Asking Price £300,000
If you are looking for a bungalow that's walking distance to the village with a private long rear garden and potential t...
Sanross Close, Hill Head, PO14 3NH
3 Bedroom House | Offers in excess of £299,950
NO CHAIN AHEAD....We are pleased to be selling this very well-presented extended three bedroom property with a garage. B...
3 Bedroom House | Guide Price £299,950
REFITTED KITCHEN, REFITTED BATHROOM GARAGE AND NO CHAIN AHEAD! Chambers are delighted to be offering this NON ESTATE thr...
Blount Road, Southsea, Portsmouth
2 Bedroom Flat | Asking Price £309,950
EXTENDING LEASE TO 999 YEARS! A FANTASTIC two bedroom seventh floor apartment with spectacular panoramic views over Sout...
Fitzwilliam Avenue, ,Hill Head, Fareham
3 Bedroom House | Asking Price £310,000
360 virtual tour! A well-presented three bedroom family home situated in a popular spot within walking distance to Hill...
Mayflower Close, Fareham, PO14 2PZ
3 Bedroom House | Asking Price £310,000
We are delighted to be selling this deceptively spacious three bedroom terraced property overlooking a delightful open g...
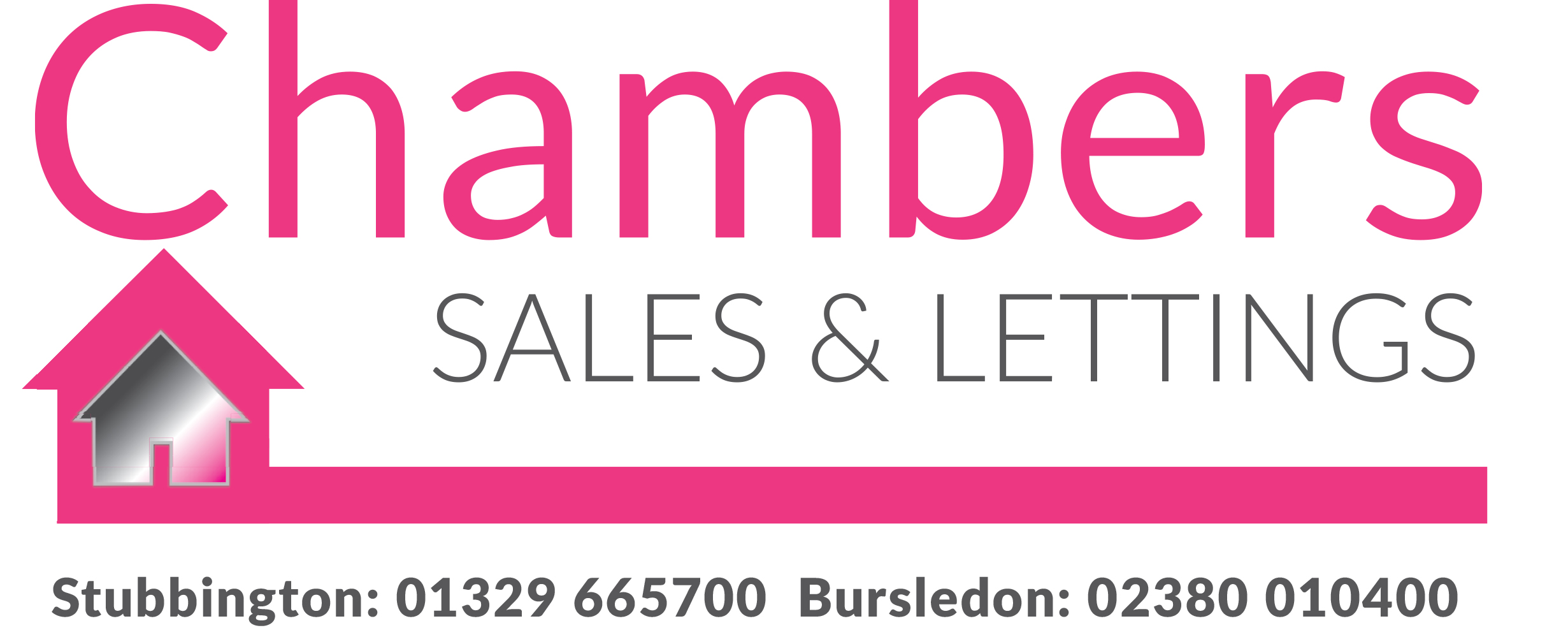
Chambers Sales & Lettings (Stubbington)
25 Stubbington Green, Stubbington, Hampshire, PO14 2JY
How much is your home worth?
Use our short form to request a valuation of your property.
Request a Valuation
