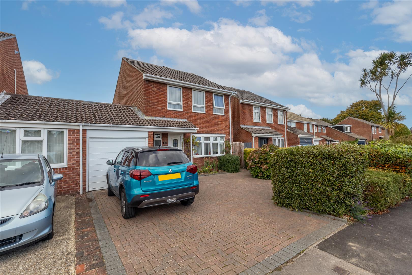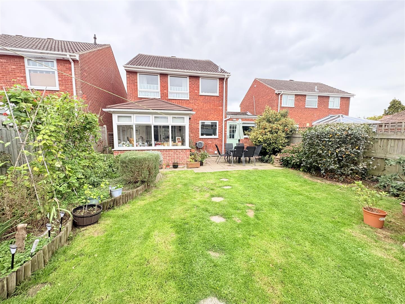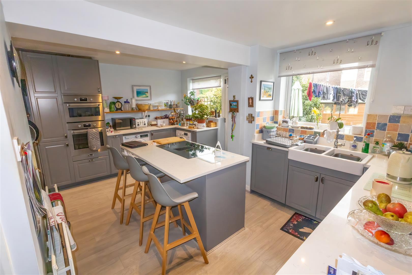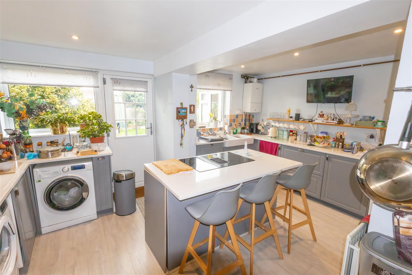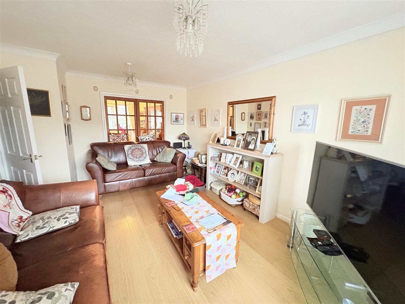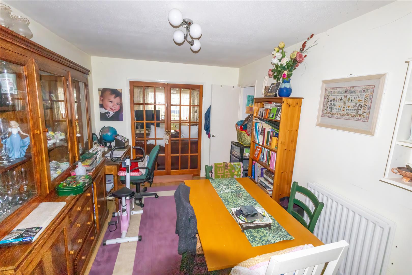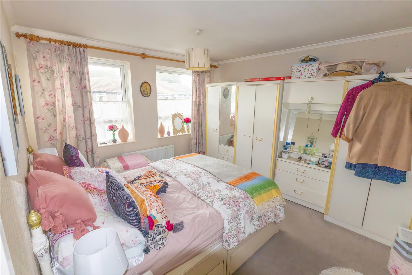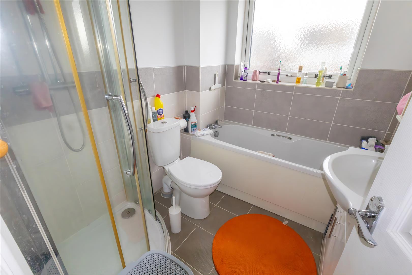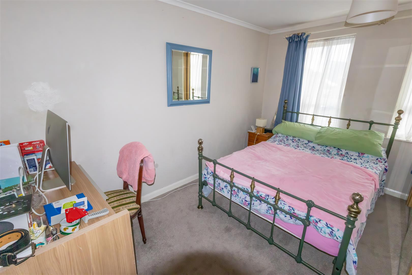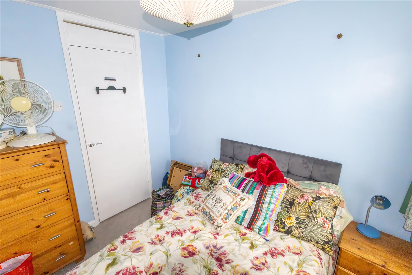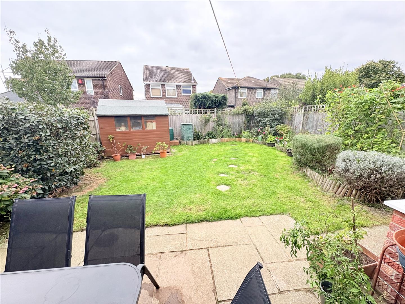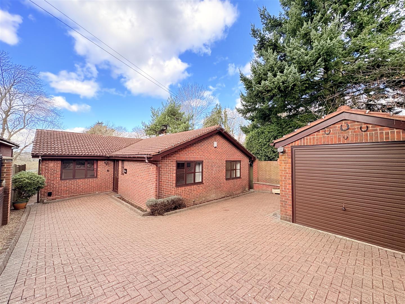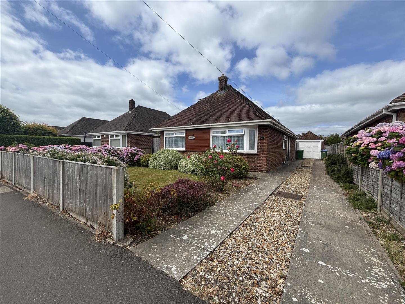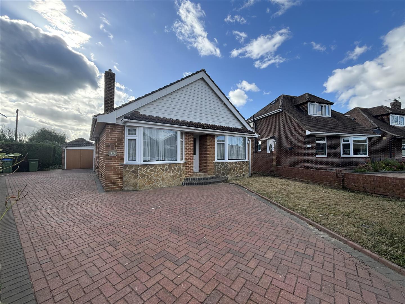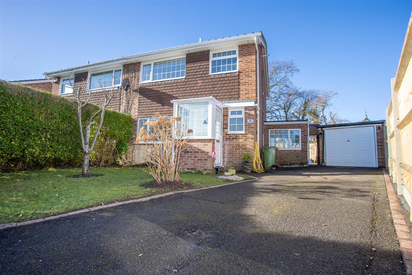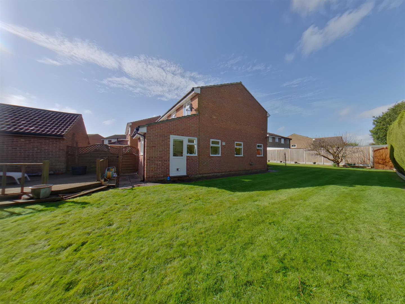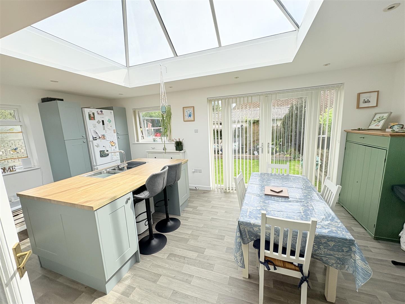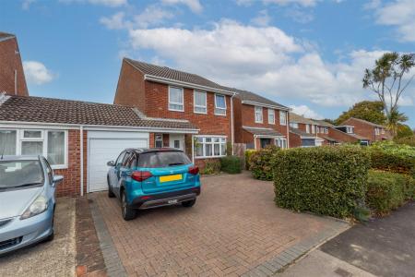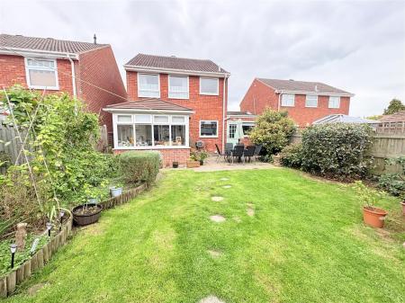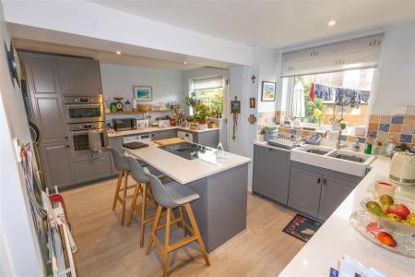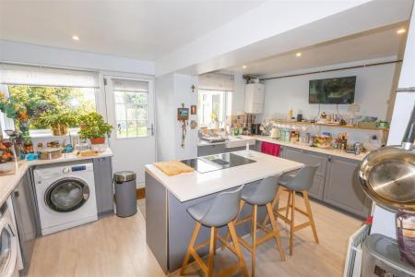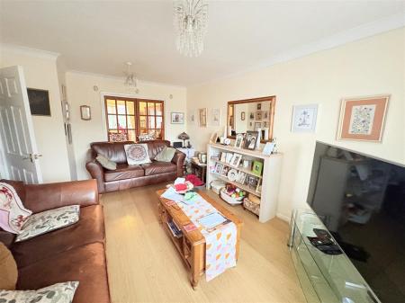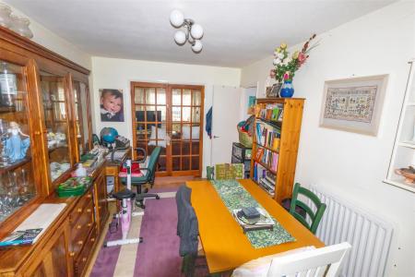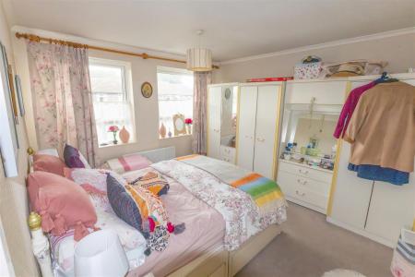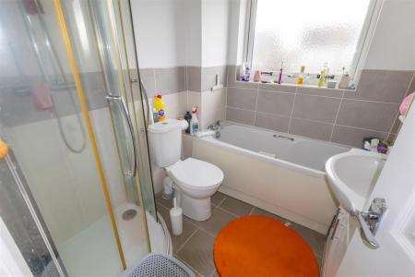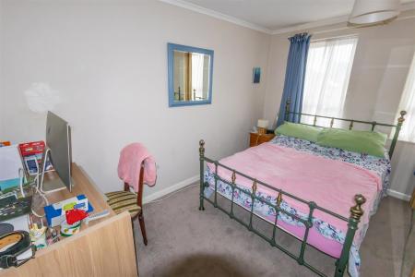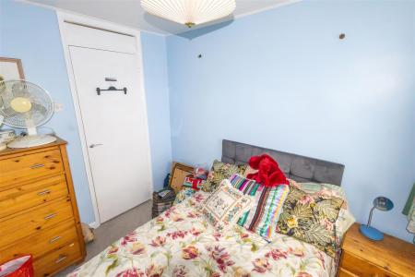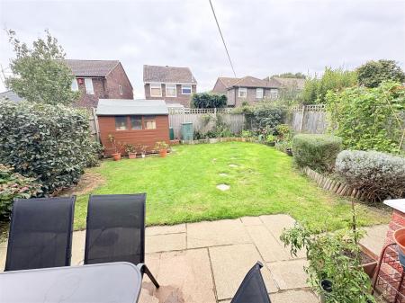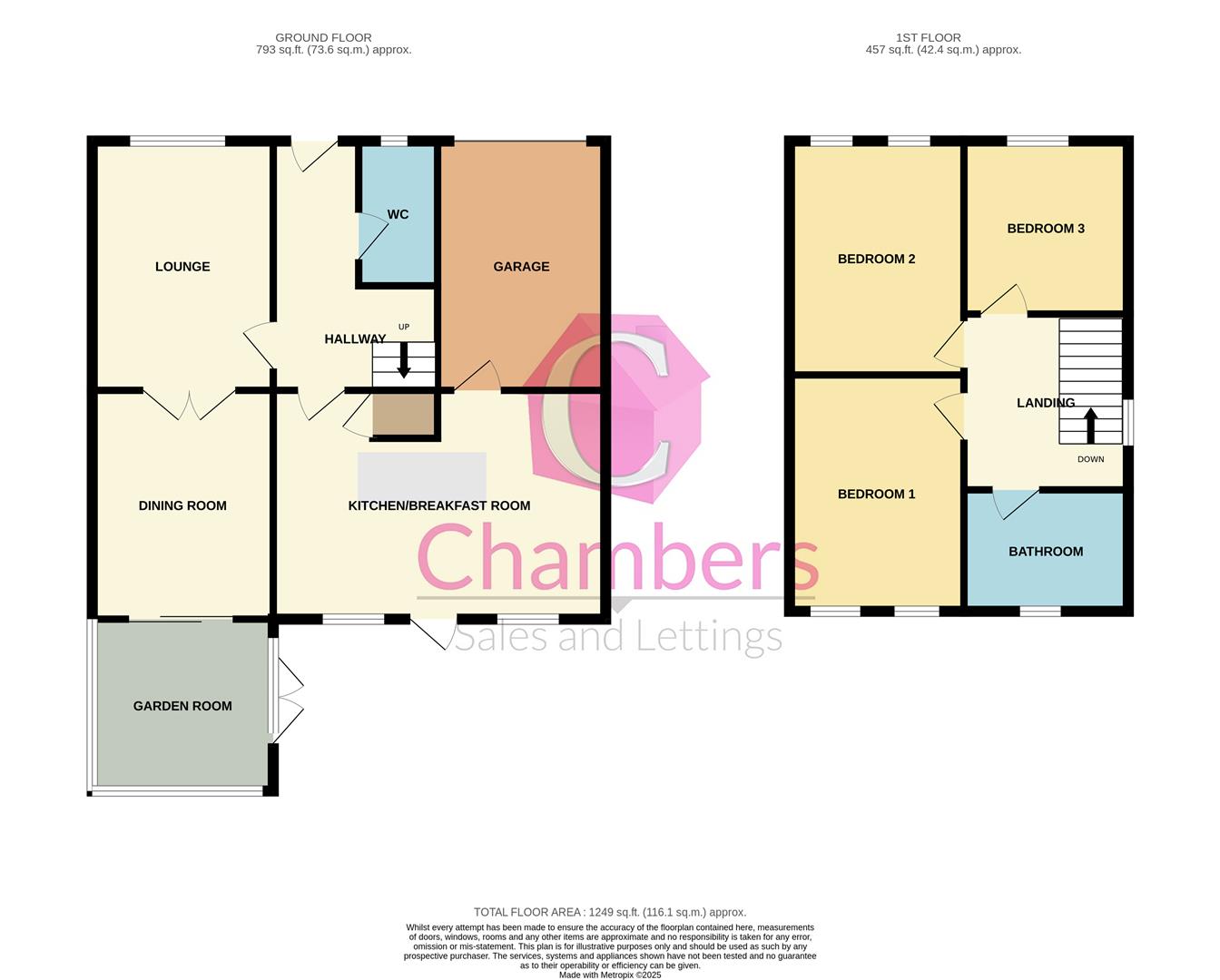- Extended Link Detached
- Three Double Bedrooms
- Kitchen/Breakfast Room
- Lounge & Dining Room
- Downstairs Cloakroom
- Westerly Rear Garden
- Garage
- Conservatory
- Great School Catchments
- Close To Village & Beach
3 Bedroom Detached House for sale in Fareham
A well proportioned non estate three double bedroom extended link detached house, ideally located for great school catchments, and both the village and beach. The property offers versatile accommodation comprising Lounge, Dining Room, Kitchen/Breakfast Room, Conservatory and Cloakroom to the ground floor, with three double bedrooms and family bathroom with suite including separate Quad shower cubicle. Outside there is paved driveway offering off road parking for 2/3 cars leading to attached garage, and westerly aspect rear garden.
Front Door -
Entrance Hallway - Textured ceiling, access to under stairs storage cupboard, radiator.
Lounge - 3.228 x 3.317 (10'7" x 10'10") - Textured coved ceiling, window to front elevation, double doors to dining room, radiator.
Dining Room - 3.650 x 2.816 (11'11" x 9'2") - Textured ceiling, patio doors to conservatory, radiator.
Conservatory - 2.716 x 2.294 (8'10" x 7'6") - Constructed from brick and PVCu double glazed elevations, fully insulated roof with inset spotlights, door to garden, radiator.
Kitchen/Breakfast Room - 5.008 x 3.916 (16'5" x 12'10") - Skimmed ceiling, window to rear elevation with further window and door to rear elevation, fitted range of wall and base units with work surface over, inset sink with mixer taps, Island with inset hob, built in oven, room for fridge/freezer, plumbing for washing machine, personal door to garage.
Downstairs Cloakroom - Textured ceiling, window to front elevation, suite comprising W.C, wash hand basin.
First Floor Landing - Textured coved ceiling, window to side elevation, access to airing cupboard, access to double door storage cupboard over bulk head, access to roof void.
Bedroom 1 - 4.075 x 3.334 (13'4" x 10'11") - Textured ceiling, 2 x windows to rear elevation, double door wardrobe, radiator.
Bedroom 2 - 3.867 x 2.904 (12'8" x 9'6") - Textured ceiling, 2 x windows to front elevation, double door wardrobe, radiator.
Bedroom 3 - 2.833 x 2.289 (9'3" x 7'6") - Textured ceiling, window to front elevation, radiator.
Family Bathroom - 2.164 x 1.849 (7'1" x 6'0") - Skimmed ceiling, window to rear elevation, suite comprising panel bath with mixer taps, W.C, wash hand basin with vanity storage below, separate Quad shower cubicle, tiled flooring, 1/2 tiled walls, radiator.
Outside -
Driveway - A paved driveway offering off road parking for 2/3 cars.
Garage - 5.567 x 2.545 (18'3" x 8'4") - Up and over door, power and light, personal door into kitchen.
Rear Garden - A westerly aspect rear garden, mainly laid to lawn with mature well stocked borders, further area laid to patio, space for garden shed, outside tap and light.
Property Ref: 256325_34201767
Similar Properties
Mount Drive, Catisfield, Fareham,
3 Bedroom Detached Bungalow | Guide Price £430,000
This three bed detached bungalow is situated in a cul-de-sac position within a sought after location of Catisfield. The...
Stubbington Lane, Stubbington, Fareham
4 Bedroom Detached Bungalow | £425,000
MUST BE VIEWED! Situated in a favourable position close to both the village and local beach, this detached bungalow requ...
Martin Avenue, Stubbington, Fareham
3 Bedroom Bungalow | Offers Over £425,000
An opportunity to acquire this three bedroom detached bungalow that has never come to the market before. Built in 1957 b...
Beverley Road, Stubbington, Fareham
4 Bedroom House | Offers Over £435,000
Situated a short walk to both the local beach and schools, this fully modernised four bedroom semi detached property is...
Leviathan Close, Stubbington, Fareham
3 Bedroom End of Terrace House | Guide Price £435,000
A very well extended deceptive in size and very well presented three double room property offering versatile accommodati...
Martin Avenue, Stubbington, Fareham
4 Bedroom Detached House | Guide Price £440,000
A versatile four bedroom extended detached property, situated within a mature well stocked corner plot, in a favoured lo...

Chambers Sales & Lettings (Stubbington)
25 Stubbington Green, Stubbington, Hampshire, PO14 2JY
How much is your home worth?
Use our short form to request a valuation of your property.
Request a Valuation
