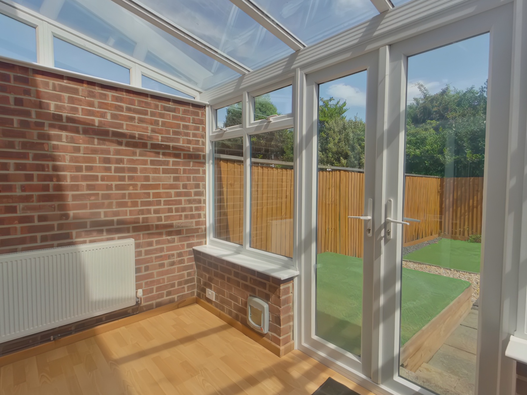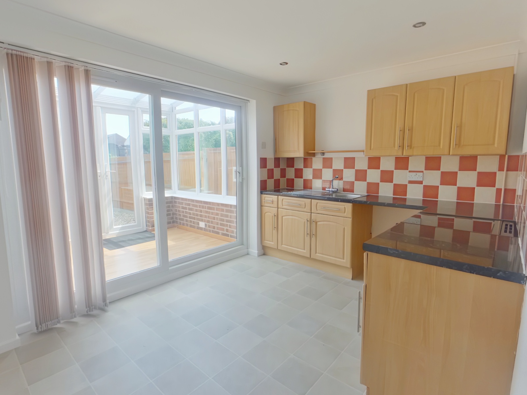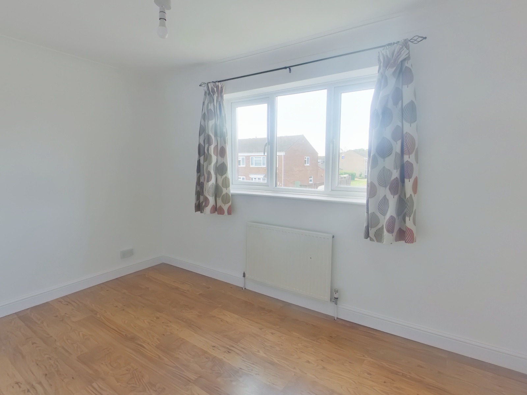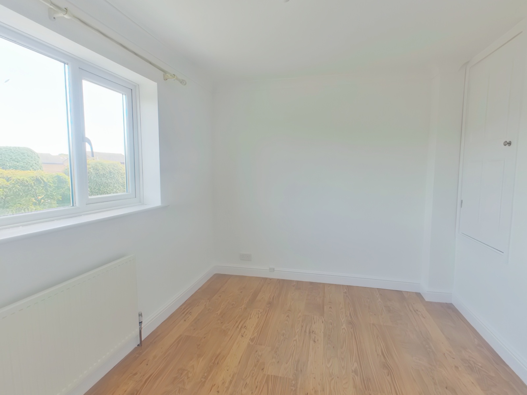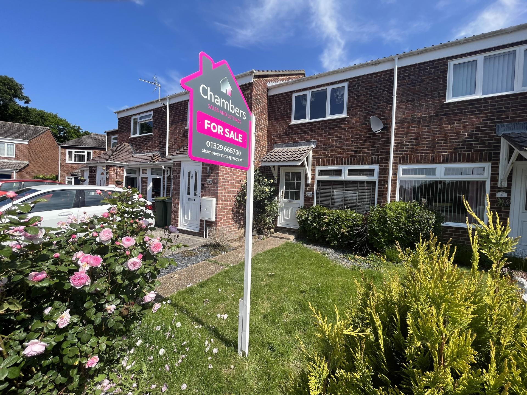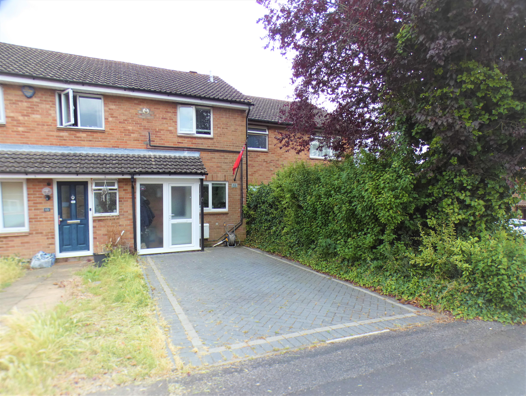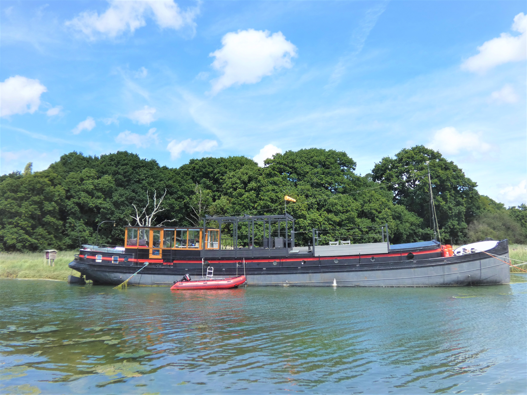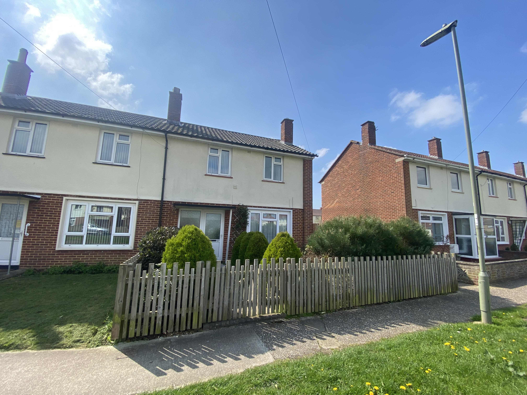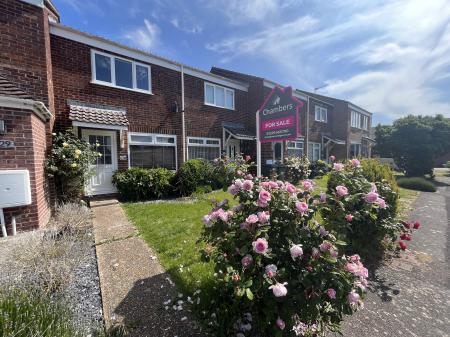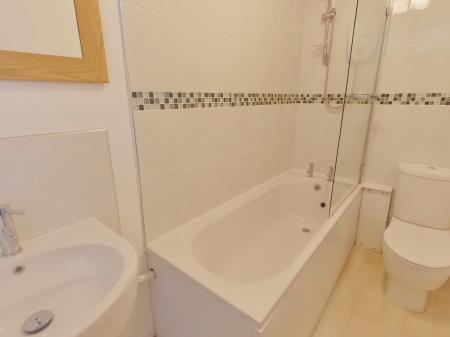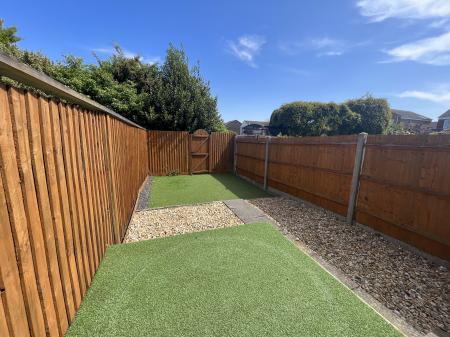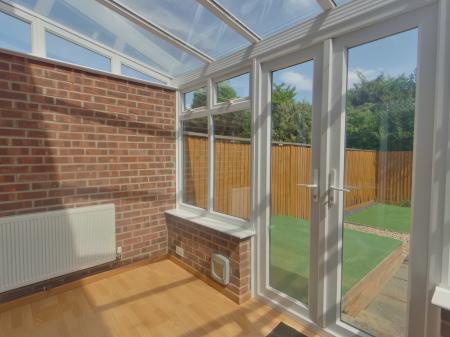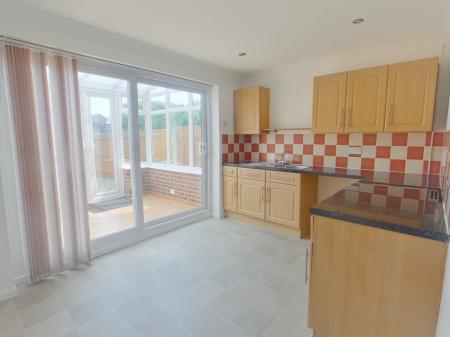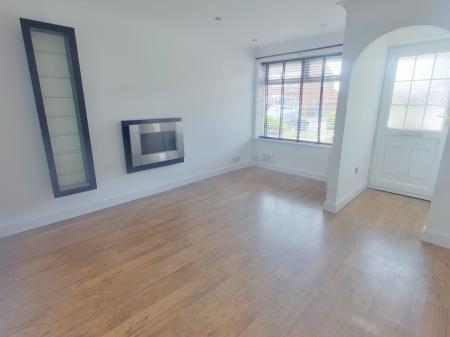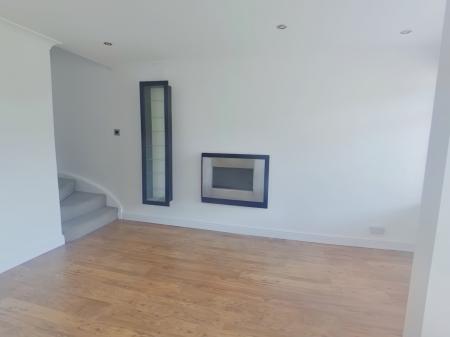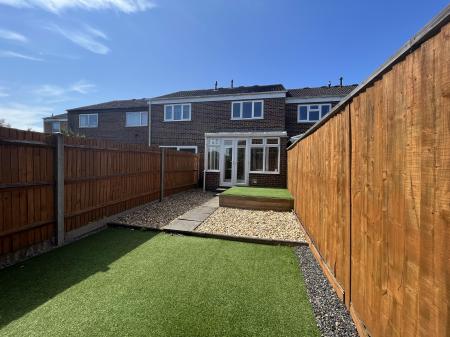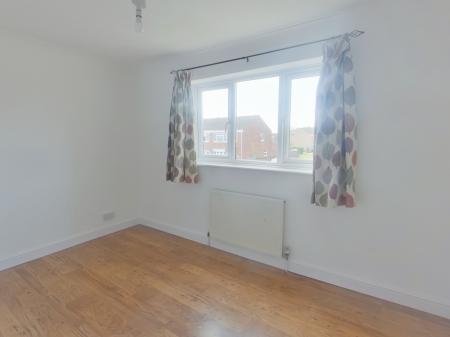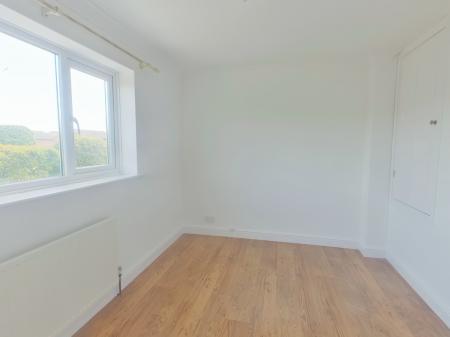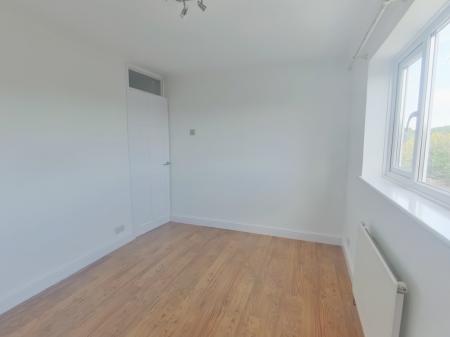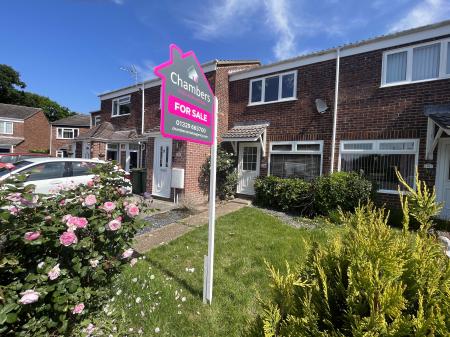- REDECORATED & NEW BOILER
- Two Double Bedrooms
- Conservatory
- Garage in a block
- Convenient to Schools
- Convenient To Beach & Village
- Ideal investment or First Time Home
- NO FORWARD CHAIN
2 Bedroom House for sale in Fareham
FULLY REDECORATED & NEW BOILER! A Two bedroom staggered terrace property situated in a pleasant cul-de sac convenient to local beaches and Stubbington Village. The property offers, conservatory, kitchen/dining room, lounge, two double bedrooms and bathroom. Other benefits include a fully enclosed landscaped low maintenance rear garden, garage in a block and offered with NO FORWARD CHAIN! This would make an ideal first time home or investment. Contact Chambers today to book a viewing. 01329 665700.
Front Door
Into:
Entrance Porch
Access to meters cupboard, Skimmed ceiling, Open to:
Lounge
13' 9'' x 12' 1'' (4.18m x 3.69m)
Skimmed ceiling, PVCu double glazed window to front elevation, telephone point, television point, radiator, stairs to first floor. Door to:
Kitchen/Dining Room
12' 3'' x 9' 4'' (3.73m x 2.85m)
Skimmed ceiling with spot lights, re-fitted range of wall and base/drawer units with work surface over, space for oven, inset sink, plumbing for washing machine, space for fridge/freezer, radiator, access to under stairs cupboard, sliding patio doors open to:
Conservatory
10' 8'' x 7' 1'' (3.25m x 2.15m)
Constructed from brick under a glass roof and PVCu double glazed elevations, radiator, french doors open to rear garden.
First Floor Landing
Skimmed ceiling, access to loft, radiator, doors to:
Bedroom 1
12' 4'' x 9' 1'' (3.75m x 2.77m)
Skimmed ceiling, PVCu double glazed window to rear elevation, radiator, access to cupboard.
Bedroom 2
12' 0'' x 8' 8'' (3.66m x 2.64m)
Skimmed ceiling, PVCu double glazed window to front elevation, radiator.
Bathroom
9' 1'' x 5' 0'' (2.78m x 1.53m)
Skimmed ceiling, re-fitted suite comprising panel bath with shower over, WC, wash basin, heated towel rail, extractor fan, tiled.
Outside
Frontage
Mainly laid to lawn, shrubs and rose bushes with path leading to front door.
Rear Garden
A fully enclosed low maintenance rear garden mainly laid to Astro turf and paved areas. Rear gate leading to:
Garage
Garage in a near by block, up and over door.
Important information
This is a Freehold property.
Property Ref: EAXML14901_11916605
Similar Properties
Woolwich Close, Bursledon, Southampton, SO31 8GE
2 Bedroom House | Asking Price £260,000
CHECK OUT OUR 360 TOUR! Chambers are pleased to be selling this very well presented two bedroom property situated in the...
Studland Road, Millbrook, Southampton. SO16
2 Bedroom End of Terrace House | Asking Price £250,000
A recently modernised two bedroom end terrace property with well proportioned L shaped garden and situated in the corner...
Salterns Lane, Bursledon, Southampton
3 Bedroom Not Specified | Guide Price £250,000
Ideal place to live if you want to escape the busy city life....CASH BUYERS ONLY! (This is not allowed to be rented out...
Beauchamp Avenue, Gosport, PO13
2 Bedroom End of Terrace House | Asking Price £269,000
360 TOUR AVAILABLE UPON REQUEST A 2 double bedroom end of terrace offered with the benefit of rear parking access for tw...
Bournemouth Avenue, Elson, Gosport
3 Bedroom House | Asking Price £269,500
A three bedroom family home situated in Elson close to local schools. This home briefly comprises porch, entrance hall,...
Salisbury Terrace, Lee-On-The-Solent, Hampshire
2 Bedroom House | Asking Price £279,950
A lovely two double bedroom cottage style terrace ideally placed for both the local beach and High Street. The property...

Chambers Sales & Lettings (Stubbington)
25 Stubbington Green, Stubbington, Hampshire, PO14 2JY
How much is your home worth?
Use our short form to request a valuation of your property.
Request a Valuation



