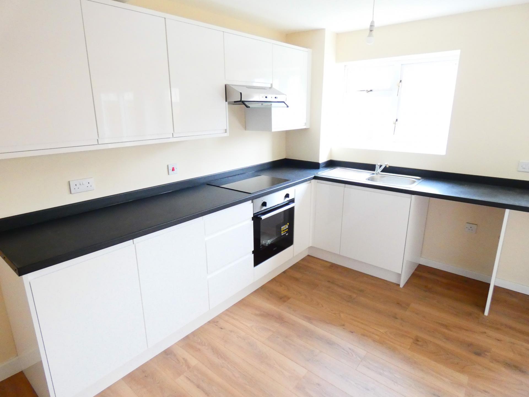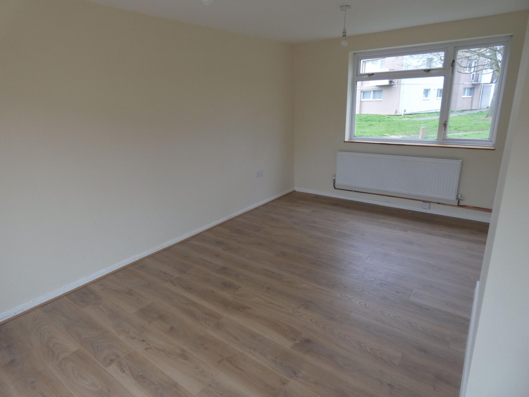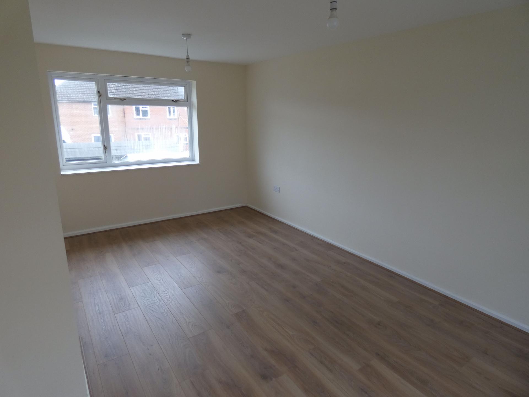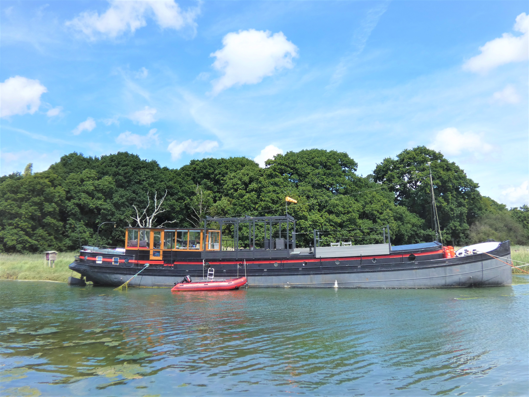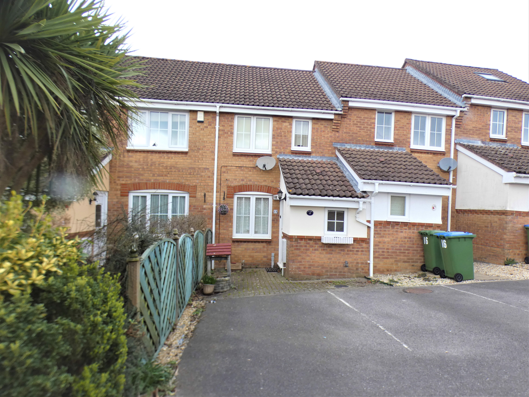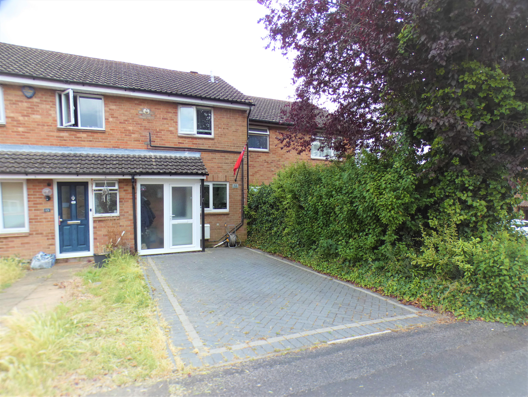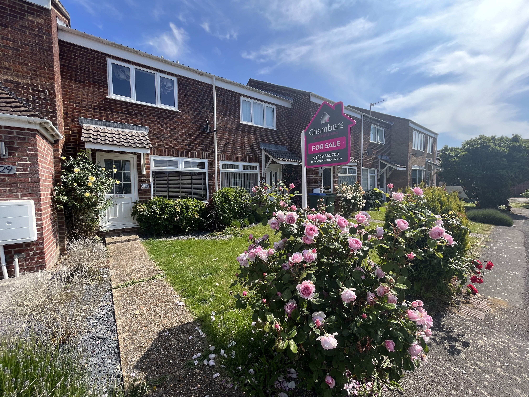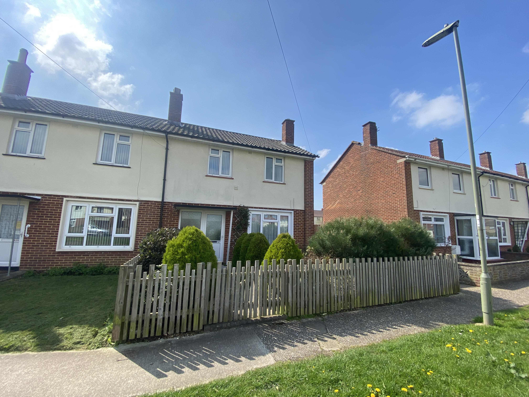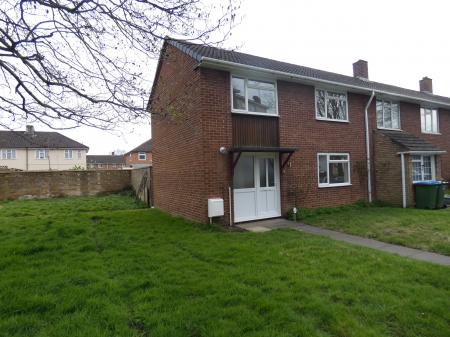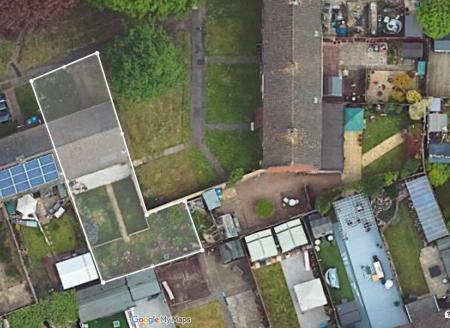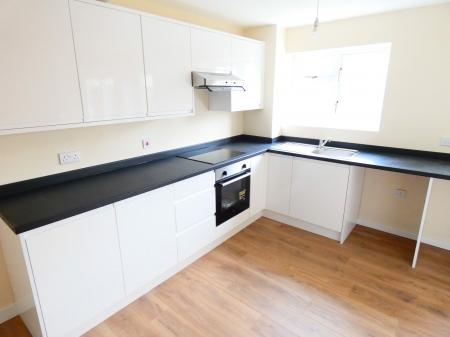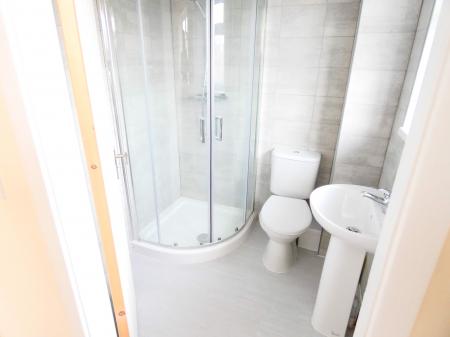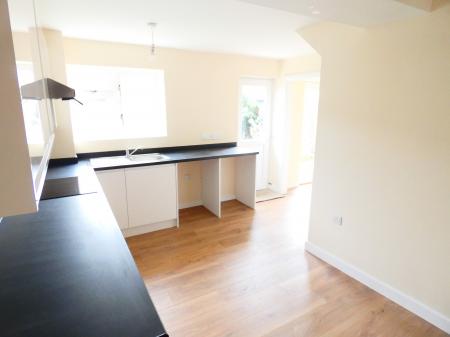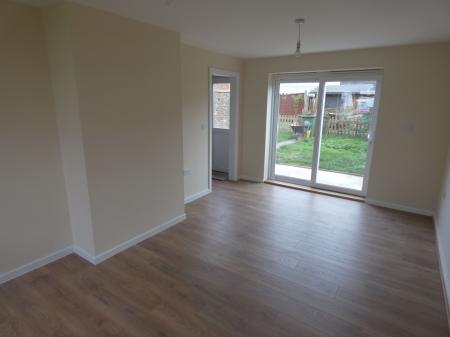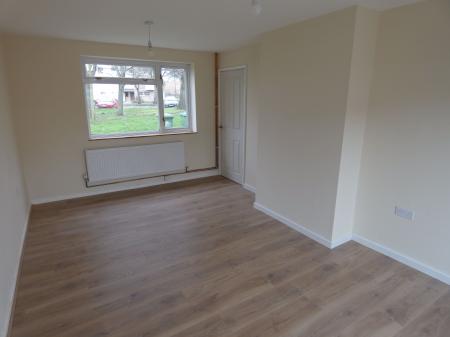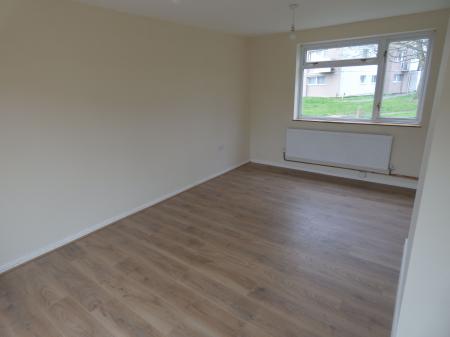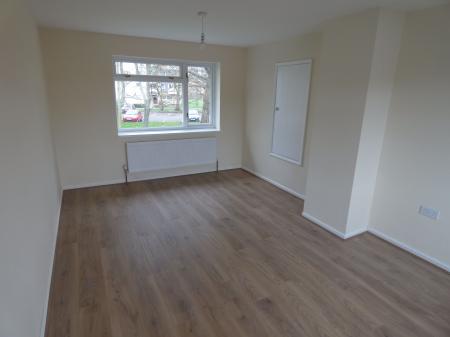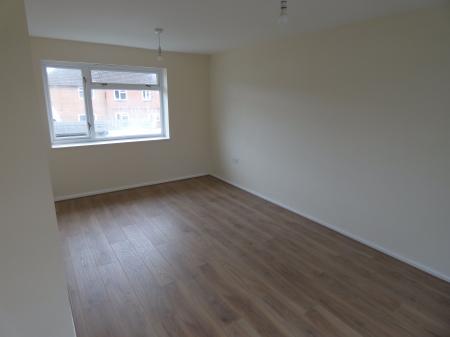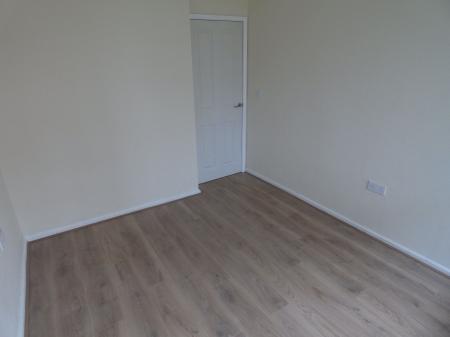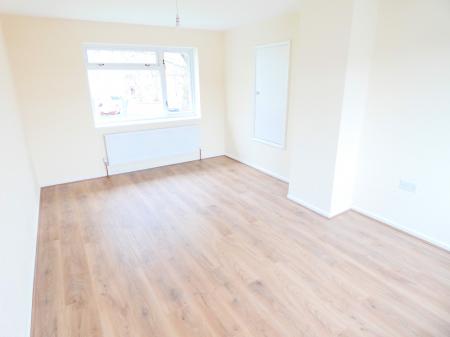- Modernised Property
- New Central Heating System
- Communal Car Park
- No Forward Chain
- Re-Fitted Kitchen/Breakfast Room
- Re-Fitted Shower Room
- L Shaped Garden
- Corner of Cul-De-Sac Location
2 Bedroom End of Terrace House for sale in Southampton
A recently modernised two bedroom end terrace property with well proportioned L shaped garden and situated in the corner of a Cul-De-Sac location. The property benefits from newly installed gas central heating system, re-fitted kitchen/breakfast room, re-skimmed, decorated and new floor covers throughout. There is parking in the communal car park and the additional benefit of no forward chain.
Front Door
Into:
Entrance Hallway
Skimmed ceiling, laminate flooring, radiator. Doors to:
Lounge
19' 1'' x 10' 4'' (5.807m x 3.157m)
Skimmed ceiling, window to front elevation, patio doors to rear garden, laminate flooring, radiator.
Kitchen/Breakfast Room
13' 11'' x 12' 0'' nar 8' 6"(4.236m x 3.662m)
Skimmed ceiling, window to rear elevation, door to rear garden,re-fitted range of modern wall and base un its with work surface over, inset sink with mixer tap, built in oven, hob and canopy hood over, space for under counter appliances, laminate flooring, wall mounted combination boiler.
First Floor Landing
Skimmed ceiling, window to rear elevation, radiator. Doors to:
Bedroom 1
16' 9'' x 10' 6'' (5.116m x 3.205m)
Skimmed ceiling, windows to front and rear elevations, built in storage cupboard, laminate flooring, radiator.
Bedroom 2
10' 10'' x 8' 10'' (3.291m x 2.701m)
Skimmed ceiling, window to front elevation, built in wardrobe, laminate flooring, radiator.
Shower Room
5' 8'' x 5' 8'' (1.731m x 1.716m)
Skimmed ceiling, window rto rear elevation, extractor fan, re-fitted suite comprising Quad shower cubicle, W.C, pedestal wash basin, fully tiled walls, heated towel rail.
Outside
Front Garden
Laid to lawn.
Rear Garden
An L shaped garden with area laid to lawn and areas ideal for siting sheds etc.
11 Studland Close
Traditional construction under a tiled roof.
Mains gas,electric,water and waste
Mobile phone and broad band visit ofcom for speed information.
Important information
This is a Freehold property.
Property Ref: EAXML14901_11155136
Similar Properties
Salterns Lane, Bursledon, Southampton
3 Bedroom Not Specified | Guide Price £250,000
Ideal place to live if you want to escape the busy city life....CASH BUYERS ONLY! (This is not allowed to be rented out...
Flint Close, Netley Common, Southampton
2 Bedroom Terraced House | Asking Price £249,950
Chambers are pleased to be selling this deceptively spacious terraced property situated in the popular location of Netle...
Tickleford Drive, Southampton, SO19
3 Bedroom House | Offers in excess of £240,000
SOLAR PANELS INCLUDED!! We are pleased to be selling this spacious well presented three bedroom family home in a very po...
Woolwich Close, Bursledon, Southampton, SO31 8GE
2 Bedroom House | Asking Price £260,000
CHECK OUT OUR 360 TOUR! Chambers are pleased to be selling this very well presented two bedroom property situated in the...
Vixen Close, Stubbington, Fareham
2 Bedroom House | Guide Price £266,000
FULLY REDECORATED & NEW BOILER! A Two bedroom staggered terrace property situated in a pleasant cul-de sac convenient to...
Beauchamp Avenue, Gosport, PO13
2 Bedroom End of Terrace House | Asking Price £269,000
360 TOUR AVAILABLE UPON REQUEST A 2 double bedroom end of terrace offered with the benefit of rear parking access for tw...

Chambers Sales & Lettings (Stubbington)
25 Stubbington Green, Stubbington, Hampshire, PO14 2JY
How much is your home worth?
Use our short form to request a valuation of your property.
Request a Valuation


