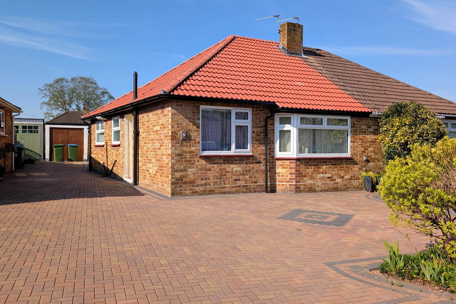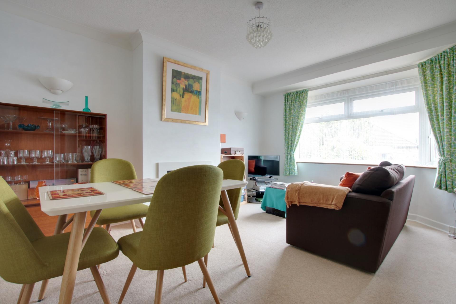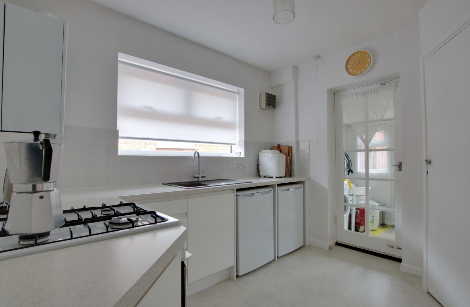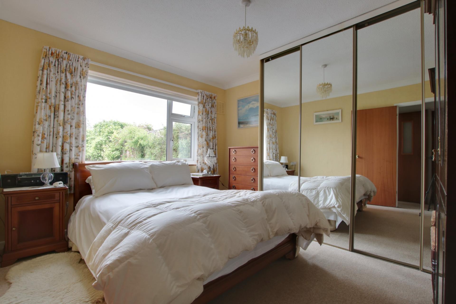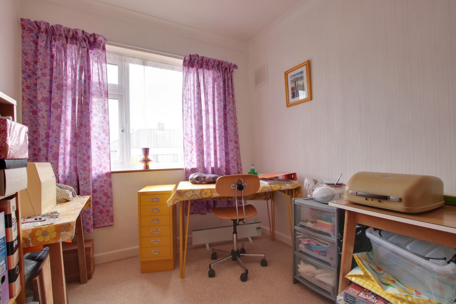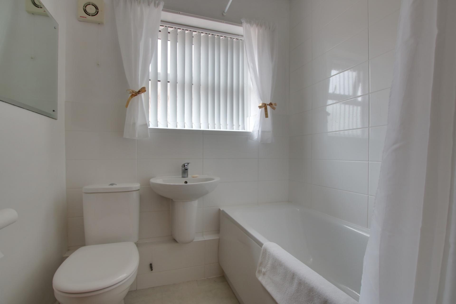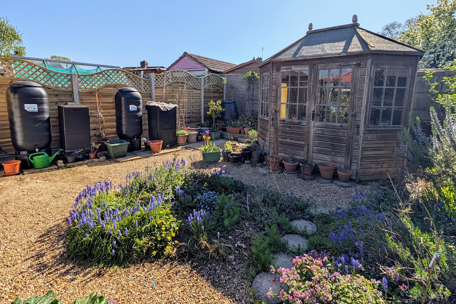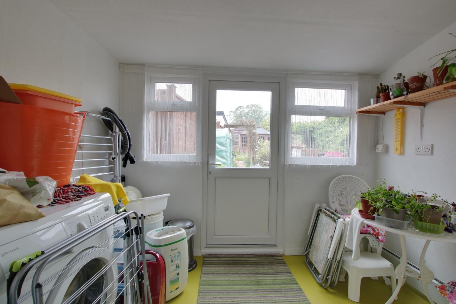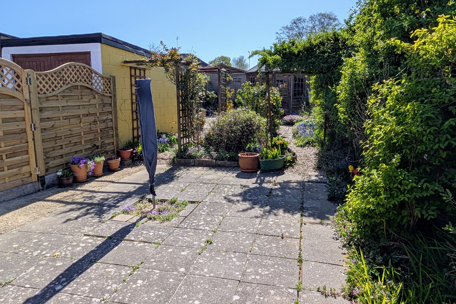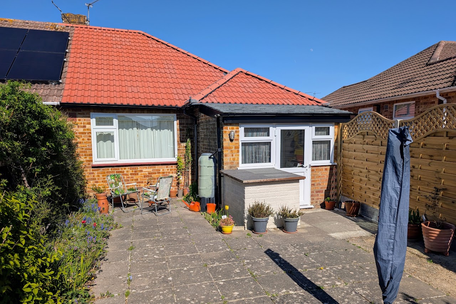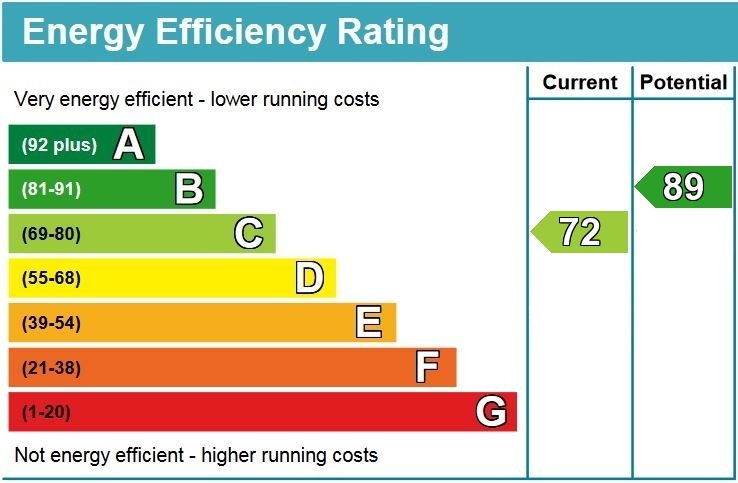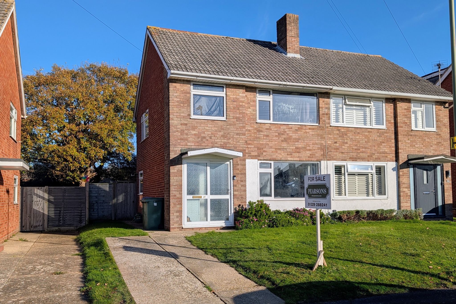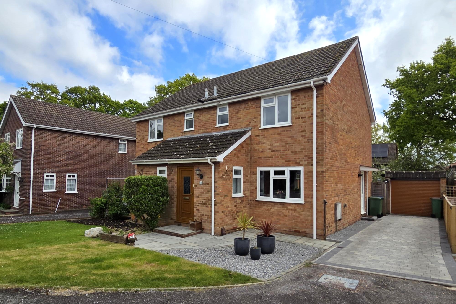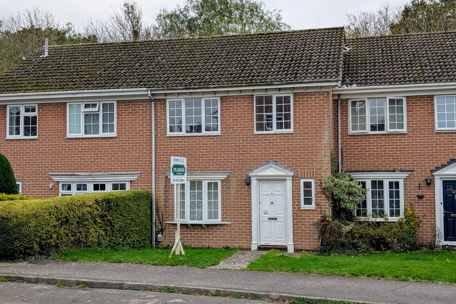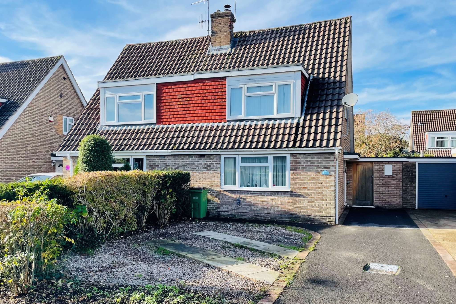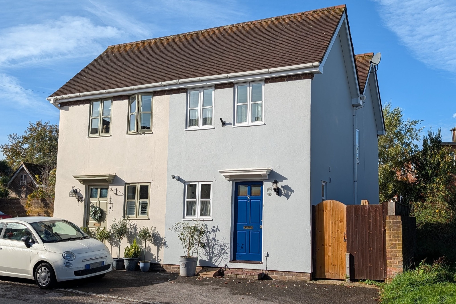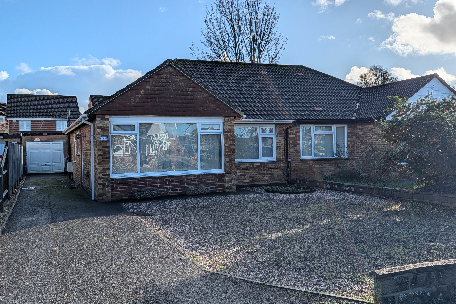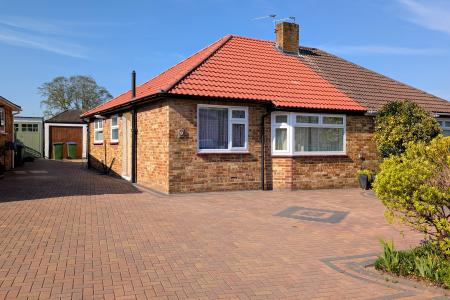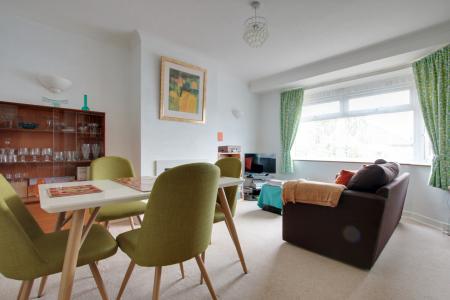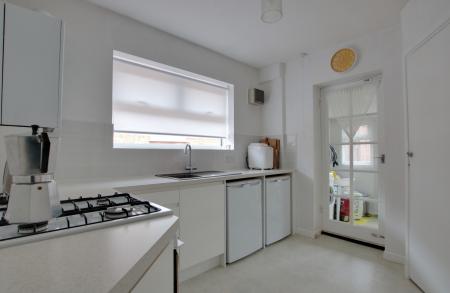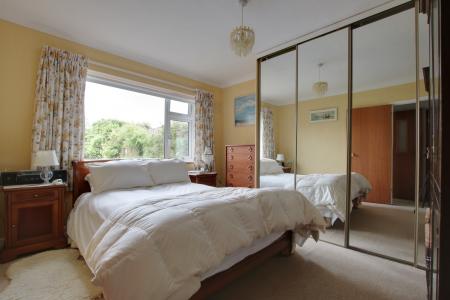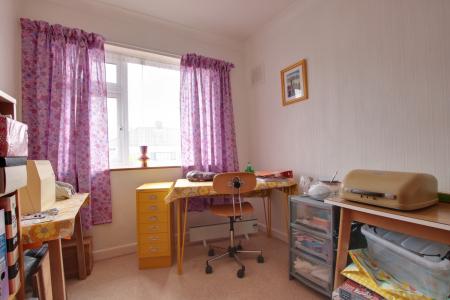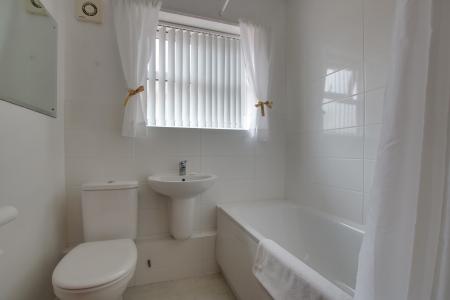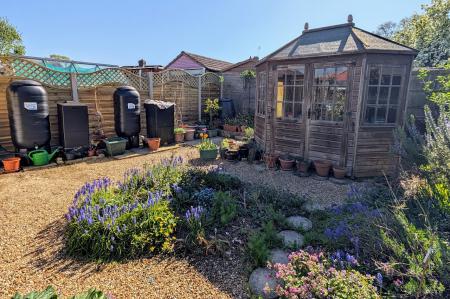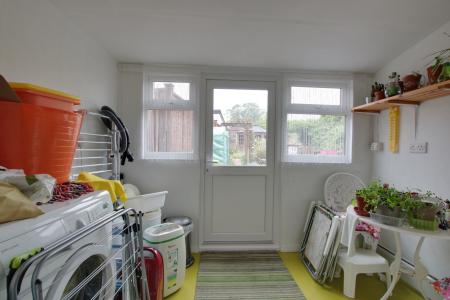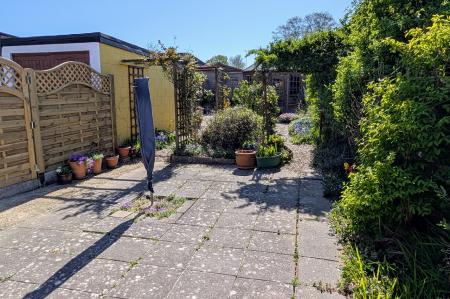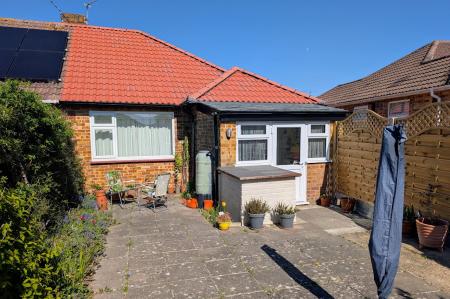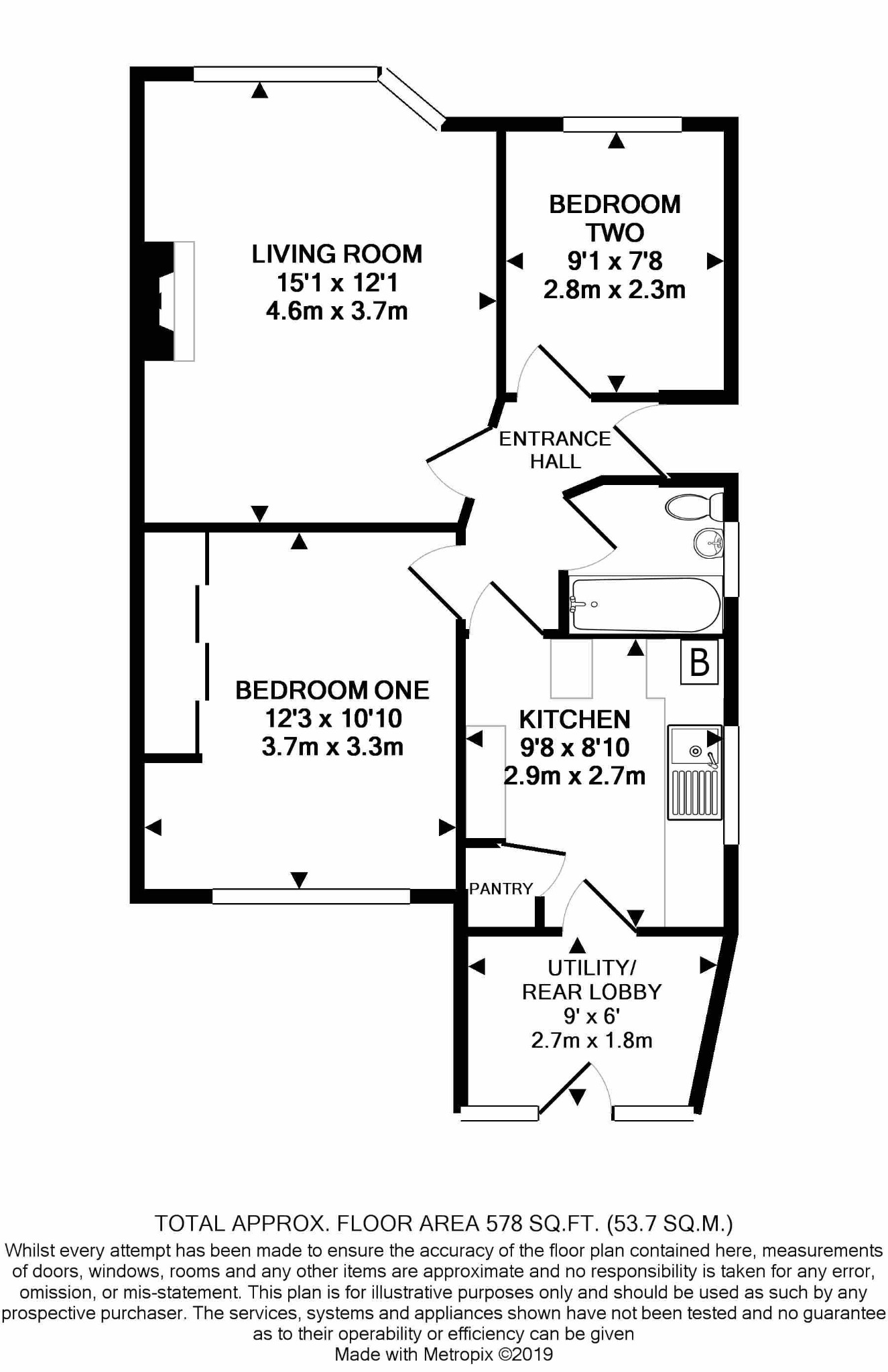- SEMI-DETACHED BUNGALOW
- GREATLY IMPROVED INCLUDING A NEW ROOF
- TWO BEDROOMS
- LOUNGE/DINING ROOM
- KITCHEN
- RE-FITTED BATHROOM
- UTILITY ROOM
- DRIVEWAY PARKING & DETACHED GARAGE
- SOUTH-WESTERLY FACING GARDEN
- EPC RATING C
2 Bedroom Semi-Detached Bungalow for sale in Fareham
DESCRIPTION
A well-presented two bedroom semi-detached bungalow which has been greatly improved by the present owners including a new roof installed in December 2024 and triple glazing throughout. The property briefly comprises; entrance porch, hall, lounge/dining room, two bedrooms, refitted bathroom and kitchen and utility room. There is off road parking for three cars to the front of the property. The block paved drive continues alongside the bungalow providing access to the DETACHED GARAGE. To the rear, an attractive south-westerly garden can be found. As sole agents, we would highly recommend an early inspection.
COMPOSITE FRONT DOOR
Leading to:
ENTRANCE HALL
Radiator. High level cupboard housing electric fuse box and meter. Access to part boarded loft space with pull-down ladder. Newly installed internal doors to:
LIVING ROOM
Triple glazed bay window to front elevation. Chimney breast with inset log effect gas fire with marble surround. Coved and textured ceiling. Radiator.
KITCHEN
Triple glazed window to side elevation. Kitchen comprising single drainer sink unit with cupboard under. Further range of base level units with roll edge work surfaces over and splash back tiling. Gas cooker to remain. Under counter spaces for fridge and freezer. Full-height triple storage cupboards. Larder cupboard. Wall mounted gas boiler. Extractor fan. Part glazed door to:
UTILITY ROOM
With a newly installed Brazilian green slate roof and has triple glazed windows and door to rear garden. Plumbing for washing machine. Further appliance space.
BEDROOM ONE
Triple glazed window to rear elevation. Built-in mirror fronted wardrobes. Coved and textured ceiling. Radiator.
BEDROOM TWO
Triple glazed window to front elevation. Radiator. Coved and textured ceiling.
BATHROOM
Triple glazed window to side elevation. Refitted bathroom comprising panel enclosed bath with mixer taps and shower. Wall hung wash hand basin. Low level close coupled WC. Part tiled walls. Extractor fan. Wall mounted electric heater.
OUTSIDE
Off road parking is available to the front of the property. The block paved driveway runs alongside the bungalow providing further parking and access to:
DETACHED GARAGE. Accessible via 'Iroko' hardwood swing doors.
The rear garden has a patio area adjacent to the property. The remainder of the garden has an array of well-stocked flower and shrub borders with gravel pathways connecting them. There is a timber octagonal summerhouse. The garden is fence enclosed, with new fencing to the left hand side, has an outside water tap, gated side pedestrian access and double glazed personal door to garage.
AGENT'S NOTE
The property also benefits from approved planning application for a rear orangery, planning reference P/22/0289/FP.
COUNCIL TAX
Fareham Borough Council. Tax Band C. Payable 2024/2025. £1,834.14.
Important Information
- This is a Freehold property.
Property Ref: 2-58628_PFHCC_692474
Similar Properties
3 Bedroom Semi-Detached House | £330,000
This well-presented three bedroom semi-detached house is located within a much requested area on the Fareham/Portchester...
3 Bedroom Semi-Detached House | £329,995
This superbly presented three bedroom semi-detached house is positioned in a cul-de-sac within a popular and convenient...
3 Bedroom Terraced House | £325,000
NO FORWARD CHAIN. This extended Georgian style three bedroom house is located in a much requested cul de sac to the far...
3 Bedroom Semi-Detached House | £335,000
This three bedroom semi-detached house is located in a cul-de-sac within the ever-popular and much requested area of Cat...
2 Bedroom Semi-Detached House | £335,000
NO FORWARD CHAIN. A modern two bedroom semi-detached house located in a conservation area within the heart of the histor...
2 Bedroom Semi-Detached Bungalow | £339,950
NO FORWARD CHAIN. A wonderful opportunity to purchase a two double bedroom semi-detached bungalow located within a small...

Pearsons Estate Agents (Fareham)
21 West Street, Fareham, Hampshire, PO16 0BG
How much is your home worth?
Use our short form to request a valuation of your property.
Request a Valuation
