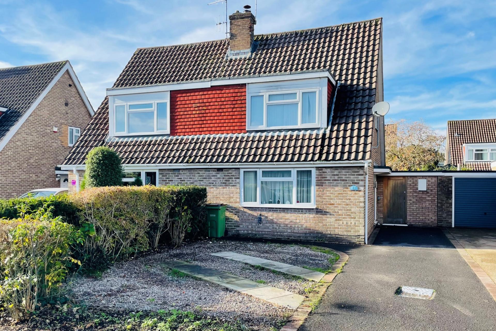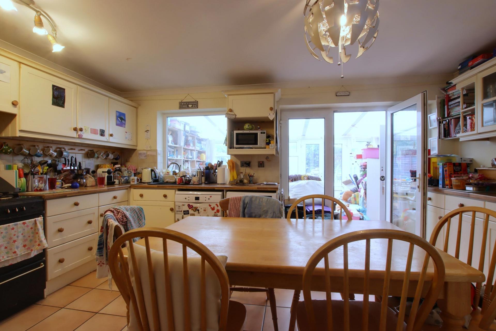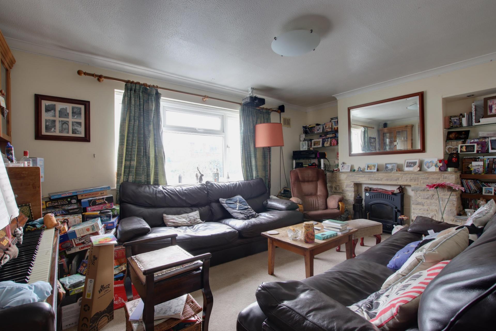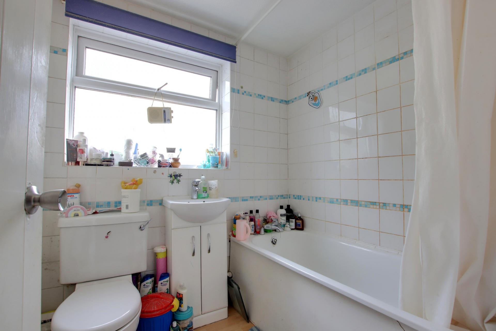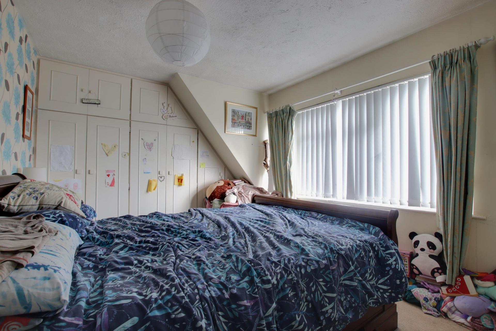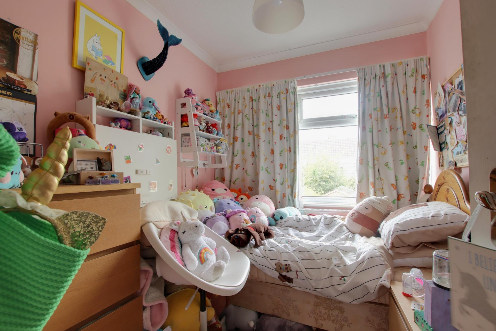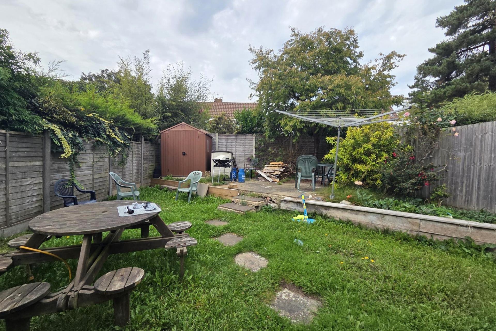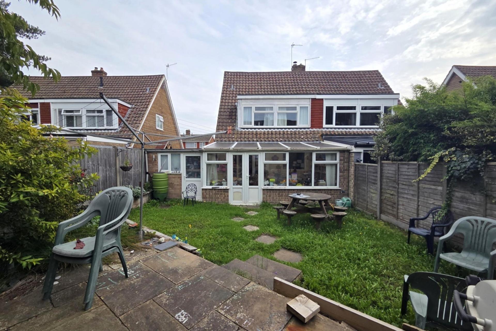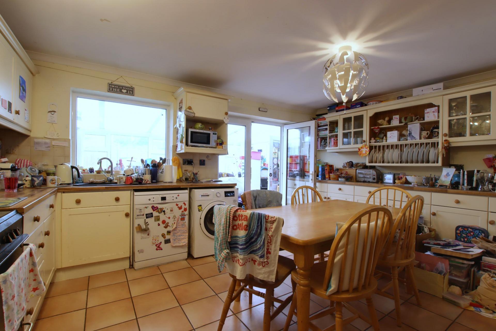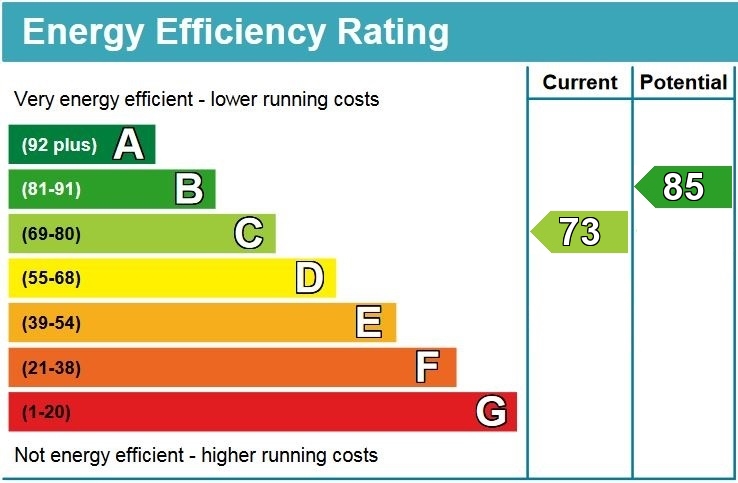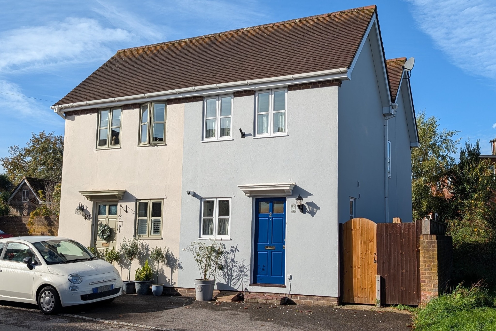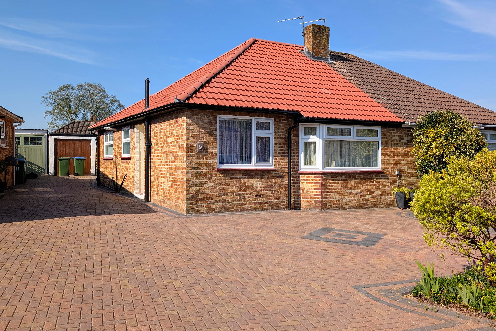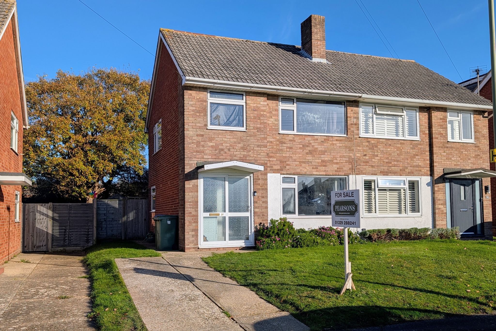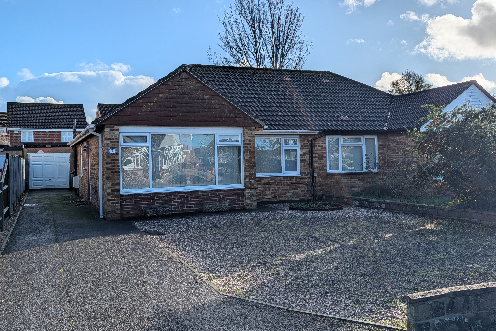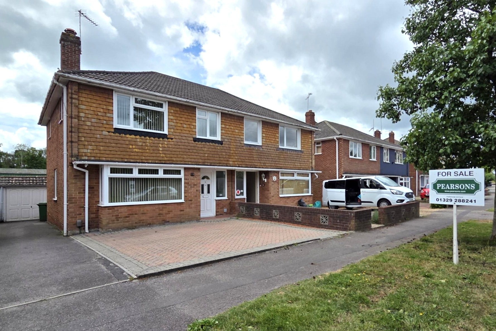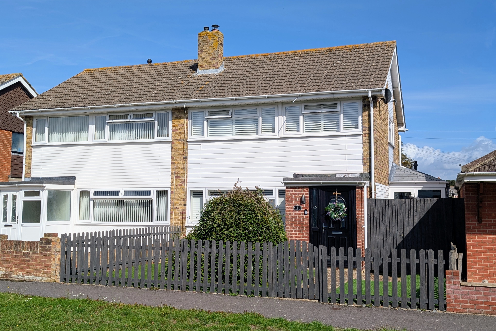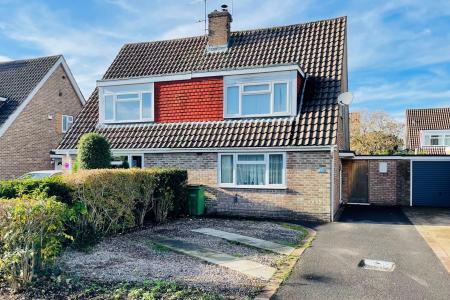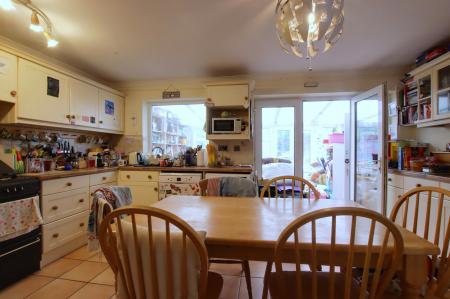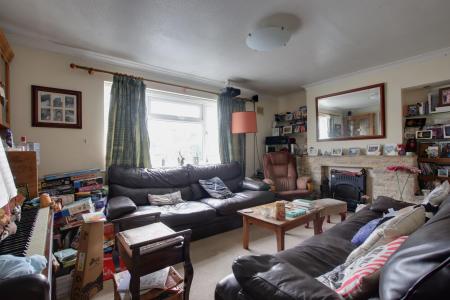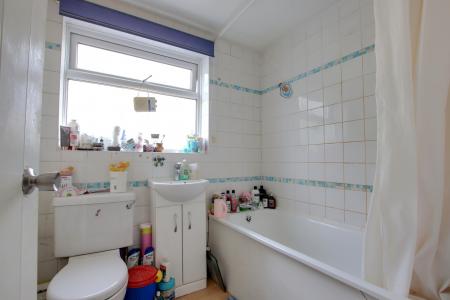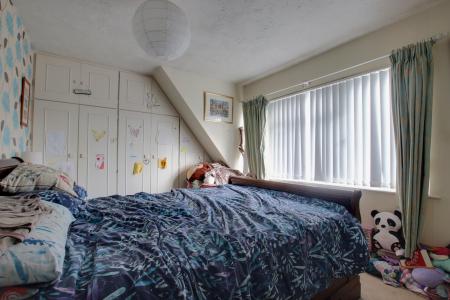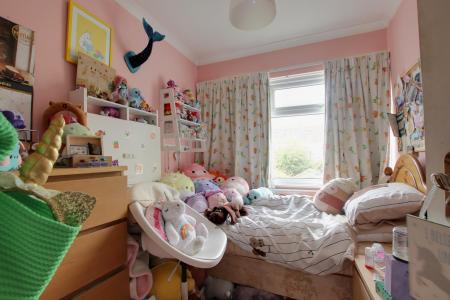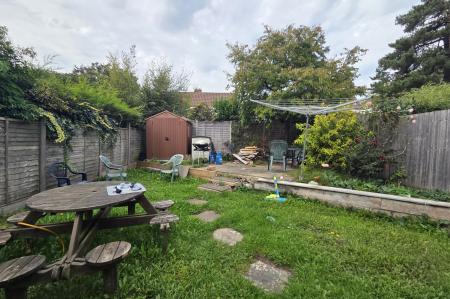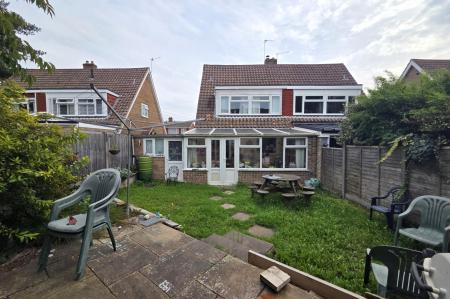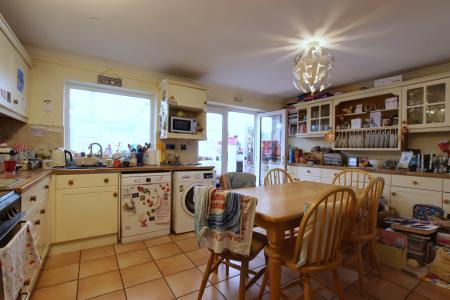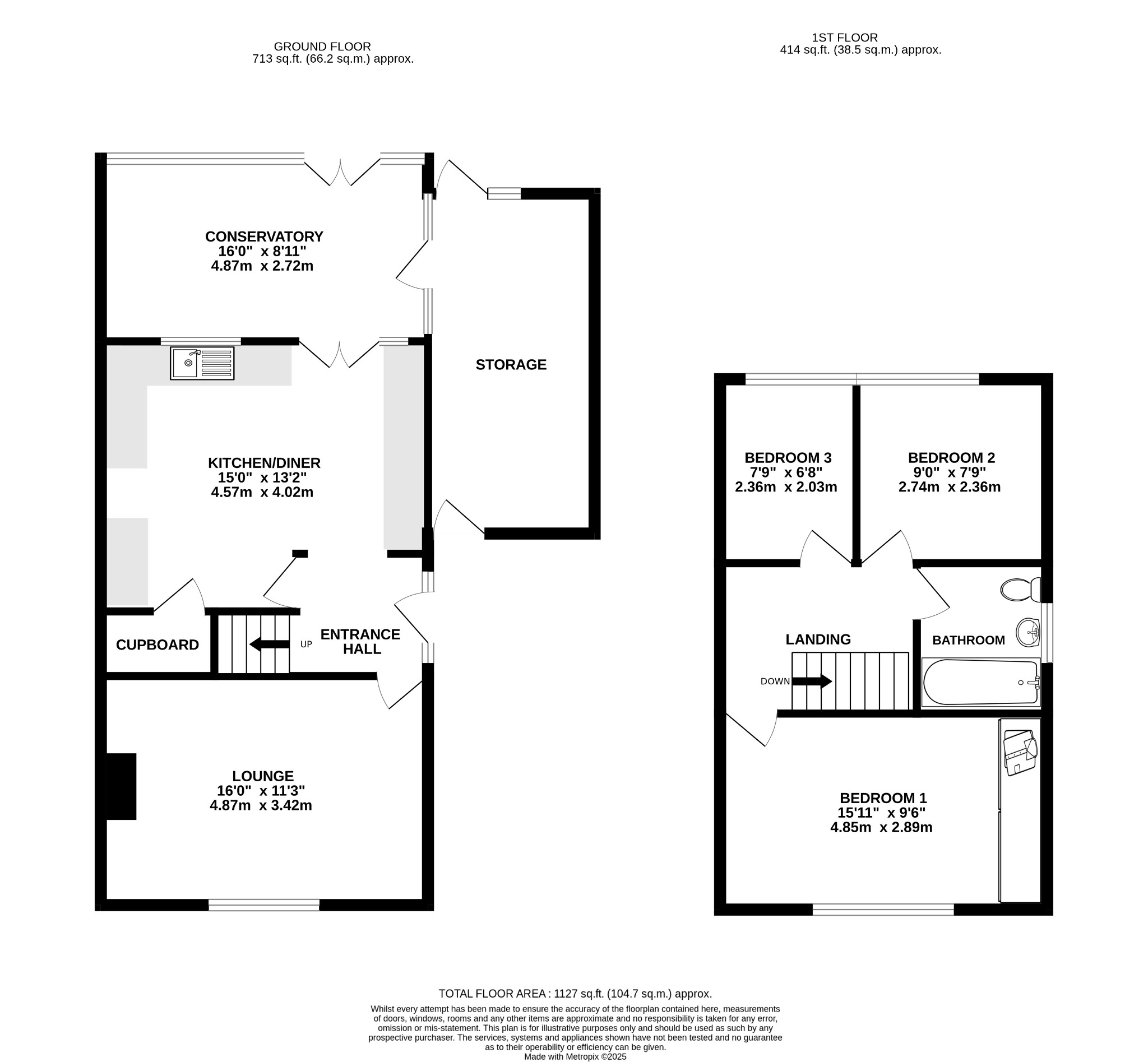- SEMI-DETACHED HOUSE
- CUL-DE-SAC LOCATION
- THREE BEDROOMS
- MUCH REQUESTED AREA
- LOUNGE
- KITCHEN/DINER
- BATHROOM
- DRIVEWAY PARKING
- WESTERLY FACING REAR GARDEN
- EPC RATING C
3 Bedroom Semi-Detached House for sale in Fareham
DESCRIPTION
This three bedroom semi-detached house is located in a cul-de-sac within the ever-popular and much requested area of Catisfield, Fareham. The internal accommodation comprises; entrance hall, lounge, kitchen/diner, conservatory and, to the first floor, there are three bedrooms and a bathroom. Outside, there is driveway parking to the front, storage (formerly the garage) and an enclosed westerly-facing rear garden. Viewing is essential to appreciate the location on offer.
ENTRANCE HALL
Double glazed composite front door. Two tall double glazed windows to the side aspect. Staircase rising to the first floor.
LOUNGE
Double glazed window to the front aspect. Radiator.
Please be aware the wood burning stove is not in working use and the chimney requires re-lining.
KITCHEN/DINER
Double glazed French doors leading to the conservatory. Double glazed window to the rear aspect. Smooth and coved ceiling. Matching wall and base units with contrasting work tops. Inset sink and drainer. 'Range' style cooker to remain. Space for fridge/freezer, dishwasher and washing machine. Tiled flooring.
CONSERVATORY
Double glazed French doors leading to the rear garden. Double glazed window to the rear aspect. Wall mounted electric heater.
FIRST FLOOR
LANDING
Loft access. Radiator. Doors to:
BEDROOM ONE
Double glazed window to the front aspect. Range of built-in wardrobes. Radiator.
BEDROOM TWO
Double glazed window to the rear aspect. Radiator.
BEDROOM THREE
Double glazed window to the rear aspect. Radiator.
BATHROOM
Double glazed obscure window to the side aspect. Suite comprising bath with shower over and rail. Wash hand basin. Low level WC. Part tiled walls. Laminate flooring.
OUTSIDE
To the front of the property, there is ample driveway parking and access to the front door and storage.
STORAGE
Door to the driveway. Double glazed window to the rear and double glazed door leading to the rear garden. Power and light.
The westerly-facing rear garden is predominantly laid to lawn with an outside tap and a raised patio area.
COUNCIL TAX
Fareham Borough Council. Tax Band C. Payable 2025/2026. £1,924.04.
Important Information
- This is a Freehold property.
Property Ref: 2-58628_PFHCC_560472
Similar Properties
2 Bedroom Semi-Detached House | £335,000
NO FORWARD CHAIN. A modern two bedroom semi-detached house located in a conservation area within the heart of the histor...
2 Bedroom Semi-Detached Bungalow | £330,000
A well-presented two bedroom semi-detached bungalow which has been greatly improved by the present owners including a ne...
3 Bedroom Semi-Detached House | £330,000
This well-presented three bedroom semi-detached house is located within a much requested area on the Fareham/Portchester...
2 Bedroom Semi-Detached Bungalow | £339,950
NO FORWARD CHAIN. A wonderful opportunity to purchase a two double bedroom semi-detached bungalow located within a small...
3 Bedroom Semi-Detached House | £340,000
NO FORWARD CHAIN. This well-proportioned three bedroom semi-detached house is ideally located to the west of Fareham tow...
3 Bedroom Semi-Detached House | £340,000
A well-presented three bedroom semi-detached house which has been significantly improved by the current owners including...

Pearsons Estate Agents (Fareham)
21 West Street, Fareham, Hampshire, PO16 0BG
How much is your home worth?
Use our short form to request a valuation of your property.
Request a Valuation
