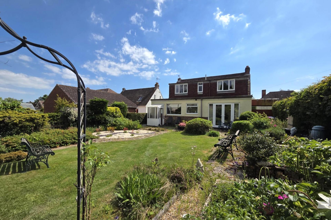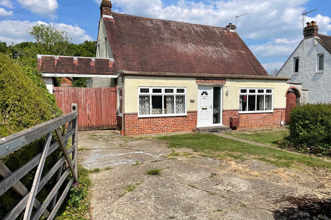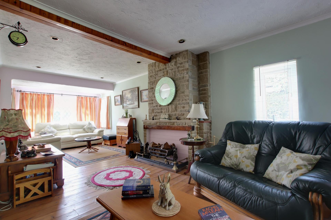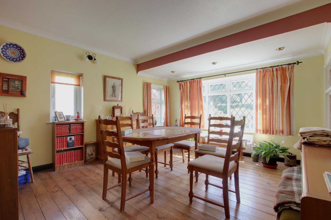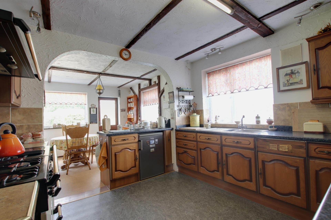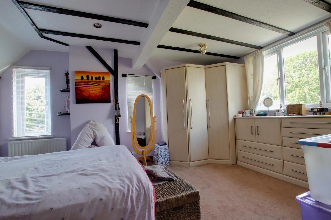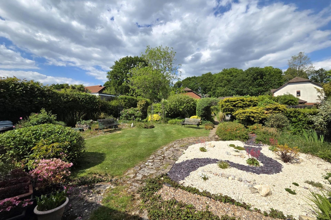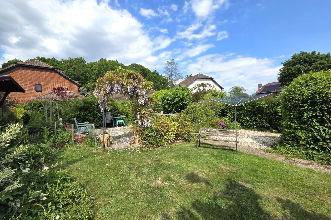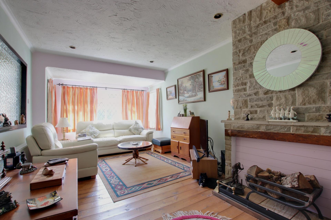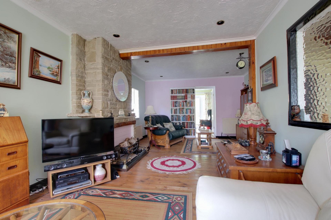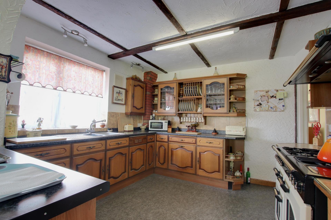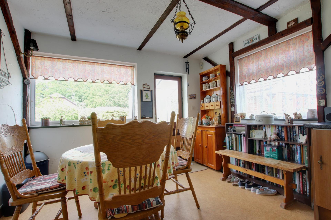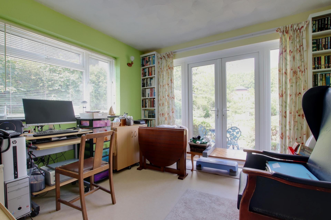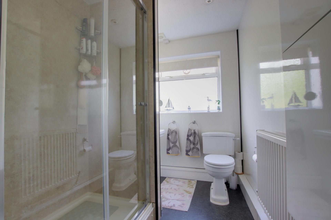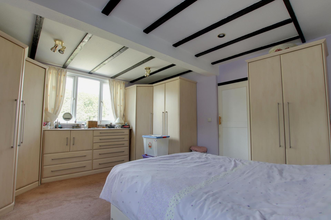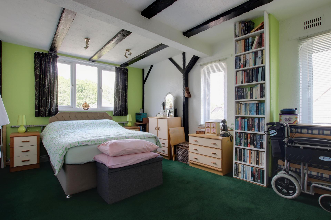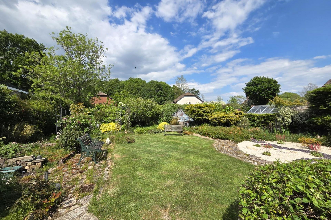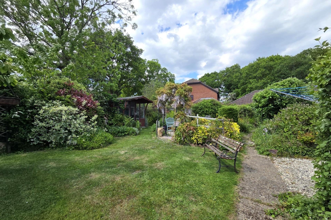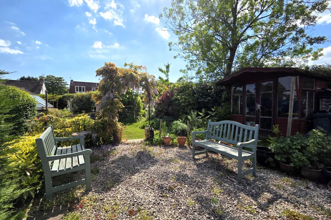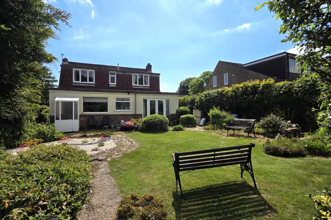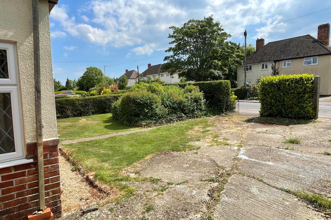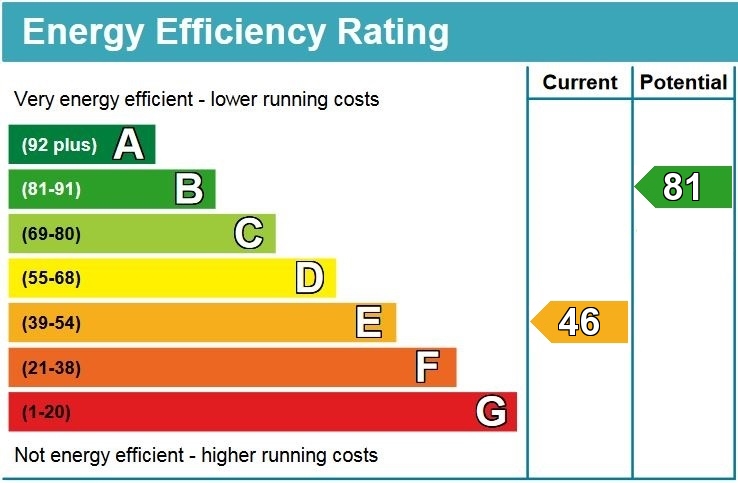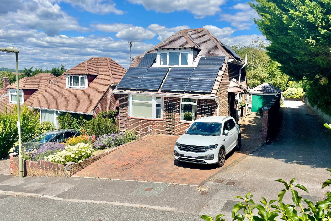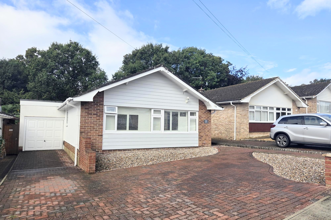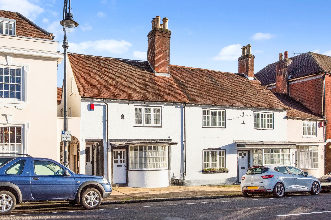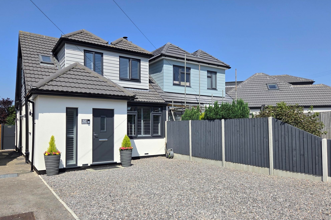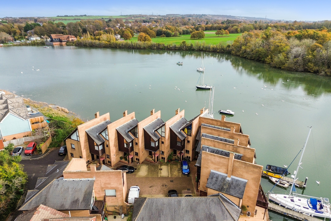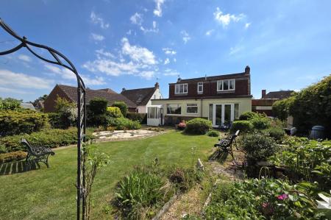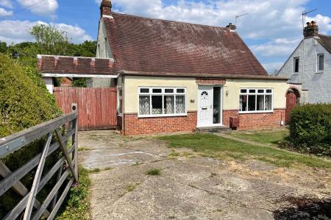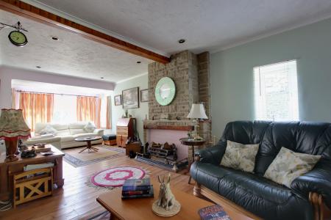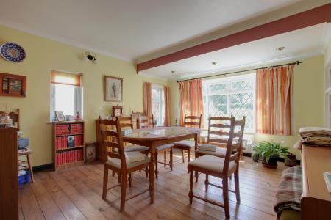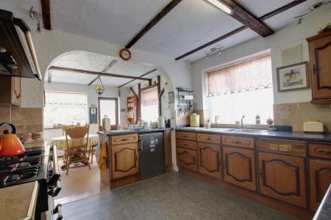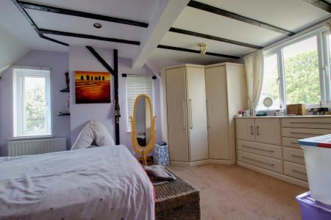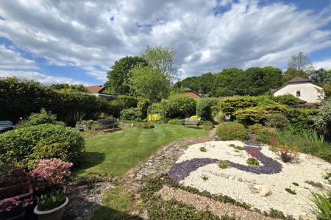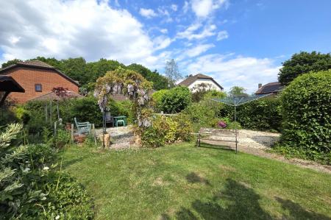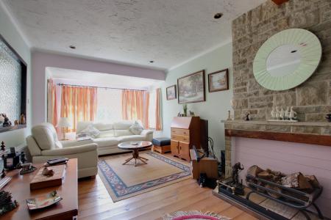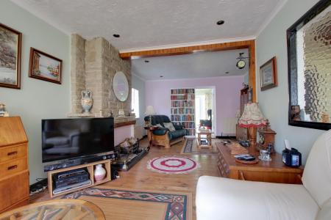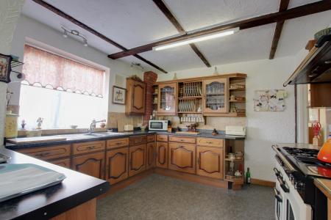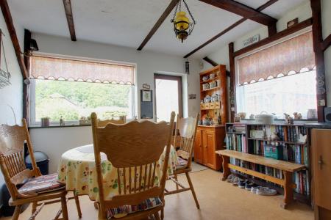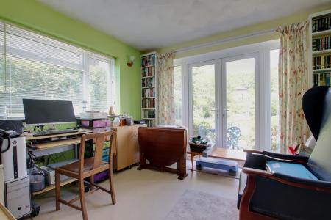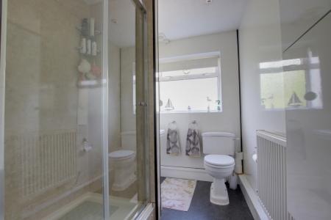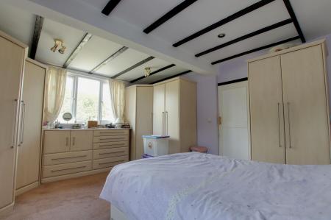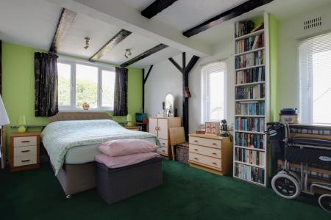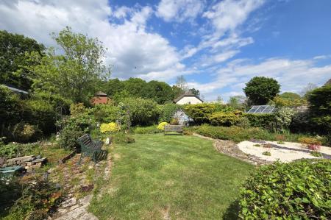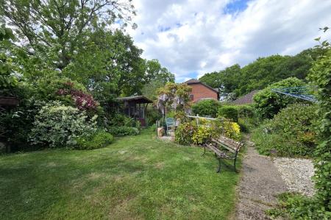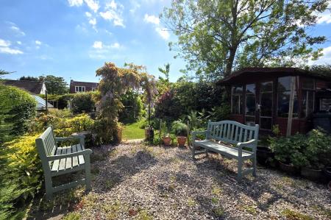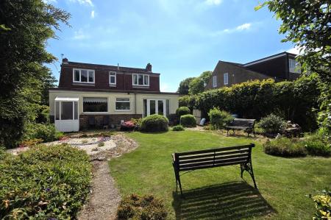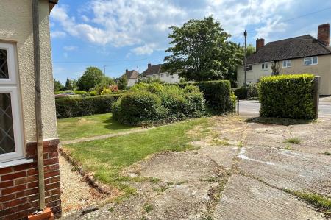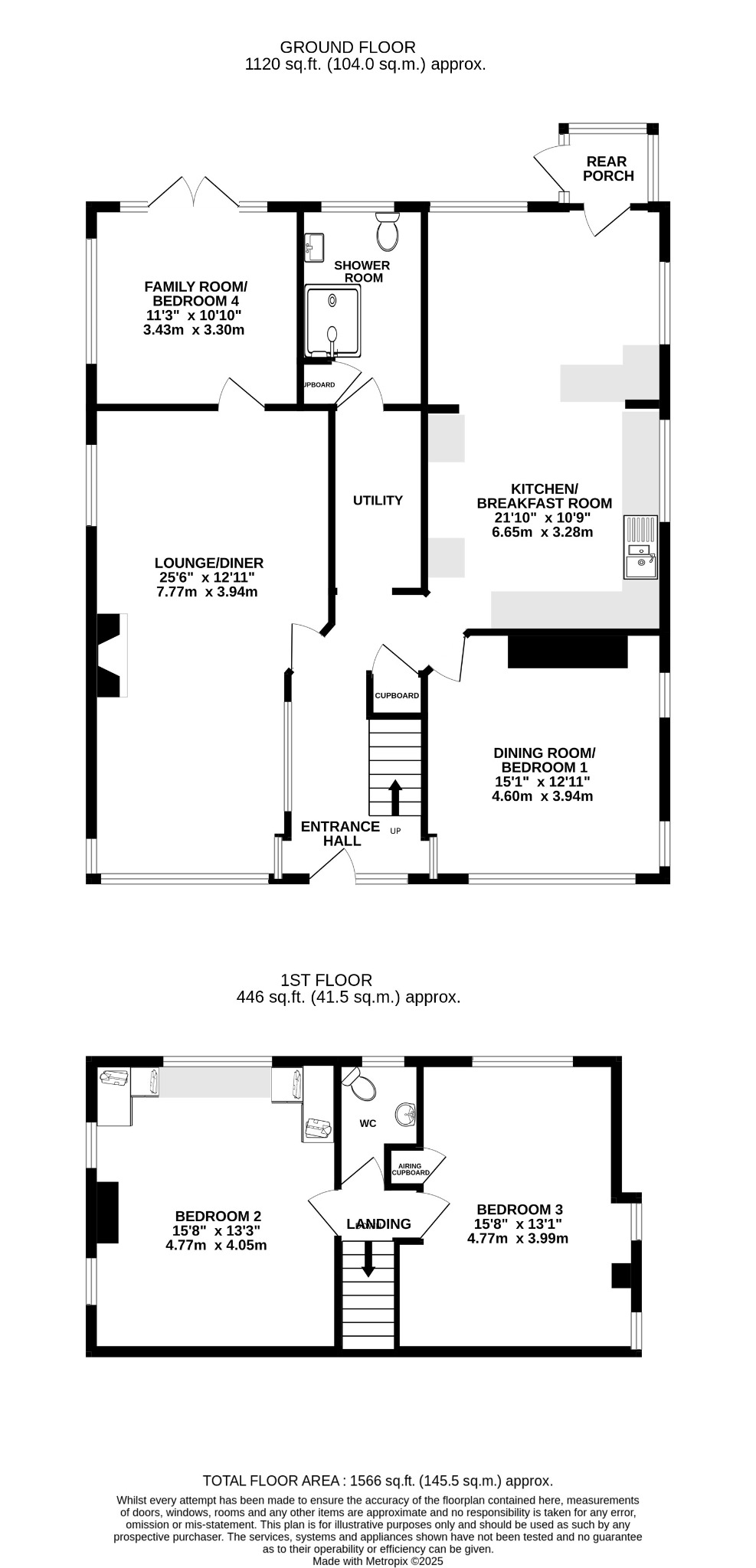- EXTENDED CHALET STYLE PROPERTY
- APPROX QUARTER OF AN ACRE PLOT
- FOUR DOUBLE BEDROOMS
- VERSATILE ACCOMMODATION
- KITCHEN/BREAKFAST ROOM
- LOUNGE/DINER
- SHOWER ROOM
- OWN DRIVEWAY
- LARGE REAR GARDEN
- EPC RATING E
4 Bedroom Detached House for sale in Fareham
DESCRIPTION
Occupying an established plot of approximately a quarter of an acre (0.23) this extended four bedroom detached chalet style property offers particularly spacious and versatile living accommodation which must be seen to be appreciated. The versatile living accommodation has four double bedrooms if required, 25' lounge/diner, kitchen/breakfast room, utility, downstairs shower room and first floor WC. Outside, the property has a large rear garden and its own driveway to the front. An early viewing is strongly recommended by the sole agents.
DOUBLE GLAZED FRONT DOOR
Leading to:
ENTRANCE HALL
Built-in and shelved cupboard with electric meter. Two built-in understairs storage cupboards. Radiator. Stairs to first floor.
LOUNGE/DINER
This well-proportioned room has a double glazed bay window to front elevation. Exposed timber floor. Chimney breast with decorative surround. Four radiators. Two further double glazed windows to side elevation.
BEDROOM FOUR/FAMILY ROOM
Double glazed window to side elevation. Double glazed patio doors opening onto the rear garden. Radiator.
BEDROOM ONE/DINING ROOM
Double glazed bay window to front elevation. Two further double glazed windows to side elevation. Exposed timber floor. Three radiators.
UTILITY ROOM
Space and plumbing for washing machine. Space for freezer. Fitted shelving. Radiator. Door to:
DOWNSTAIRS SHOWER ROOM
Double glazed window to rear elevation. Built-in shower cubicle with fitted electric shower. Low level WC. Pedestal hand basin. Radiator. Built-in cupboard. Two wall mounted storage cupboards with chrome heated towel rail between.
KITCHEN/BREAKFAST ROOM
KITCHEN AREA
Double glazed window to side elevation. Range of fitted kitchen units including base cupboards with drawers and matching wall units. Roll edge work surfaces with tiled surrounds. Range style dual fuel cooker with extractor hood above. Inset one and a half bowl sink unit. Floor mounted gas boiler serving the central heating and domestic hot water. Space for fridge. Arch leading to:
BREAKFAST AREA
Decorative wall and ceiling beams. Double glazed window to rear elevation. Door to:
REAR PORCH
Door to garden.
FIRST FLOOR
LANDING
Access to insulated loft with light.
SEPARATE WC
Double glazed window to rear elevation. Low level WC. Pedestal hand basin. Tiled walls. Electric chrome heated towel rail. Radiator.
BEDROOM TWO
Dual aspect with double glazed window to rear elevation and two further double glazed windows to side elevation. Comprehensive range of fitted bedroom furniture incorporating wardrobes and drawers. Built-in eaves storage space. Radiator.
BEDROOM THREE
Dual aspect with double glazed window to rear elevation and two further double glazed windows to side elevation. Built-in airing cupboard housing the cold water tank and insulated hot water tank. Radiator. Built-in eaves storage cupboards.
OUTSIDE
The property is approached over its own driveway which provides space for parking and access via wooden gates to the side of the property. Adjacent to the driveway there is an open plan lawned garden.
The generous rear garden is a particular feature of this property, extending to approximately a quarter of an acre (0.23 acres). The garden includes large lawned areas and numerous established plants and shrubs. Towards the bottom of the garden there are gravelled seating areas together with a timber summerhouse.
COUNCIL TAX
Fareham Borough Council. Tax Band E. Payable 2025/2026. £2,645.56.
Important Information
- This is a Freehold property.
Property Ref: 2-58628_PFHCC_688931
Similar Properties
3 Bedroom Detached House | £450,000
This versatile and well-proportioned three bedroom detached chalet style house is located in an elevated position within...
3 Bedroom Detached Bungalow | £450,000
NO FORWARD CHAIN. This extended three bedroom detached bungalow is located in the ever popular Uplands development and s...
3 Bedroom Detached Bungalow | £450,000
NO FORWARD CHAIN. A well-proportioned two/three bedroom detached bungalow located on a corner plot within the popular ar...
3 Bedroom Terraced House | £465,000
This well-proportioned Grade II listed three storey house is located in a prominent position within this highly sought a...
2 Bedroom Semi-Detached House | £475,000
A beautifully presented two bedroom chalet style detached bungalow, which is finished to an extremely high standard thro...
3 Bedroom Terraced House | £475,000
This most impressive waterside property is located in a highly regarded development of just ten properties within easy r...

Pearsons Estate Agents (Fareham)
21 West Street, Fareham, Hampshire, PO16 0BG
How much is your home worth?
Use our short form to request a valuation of your property.
Request a Valuation
