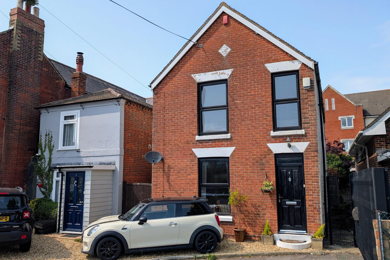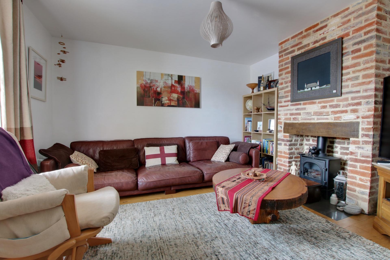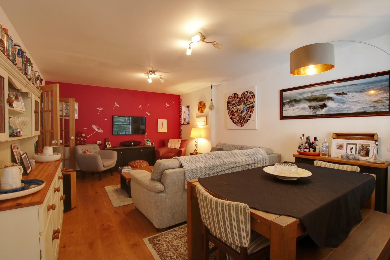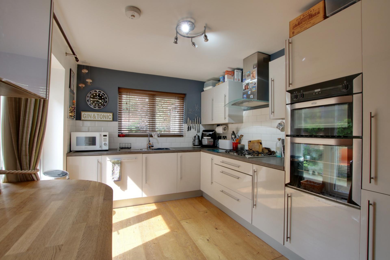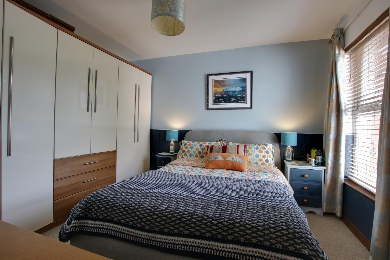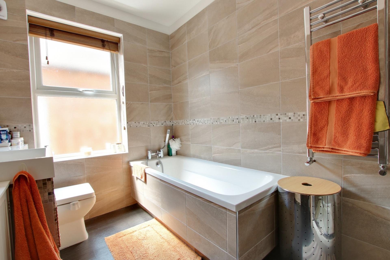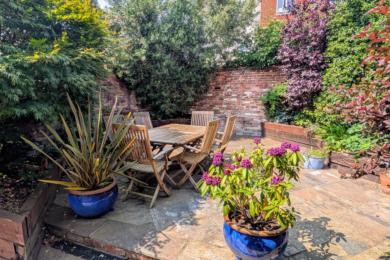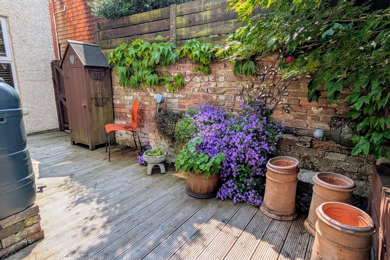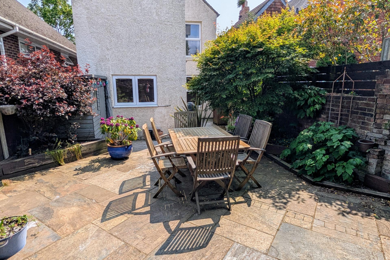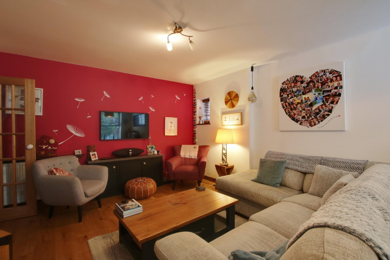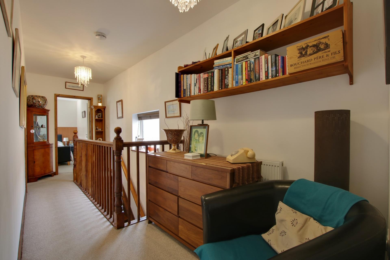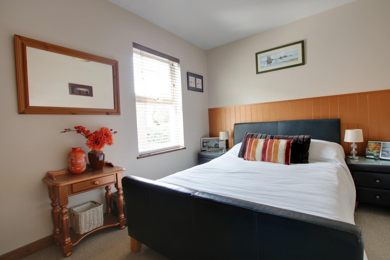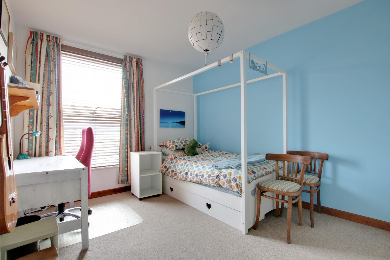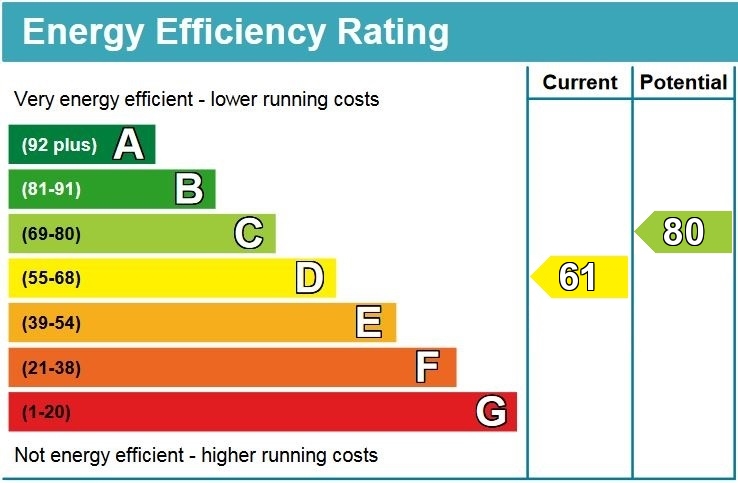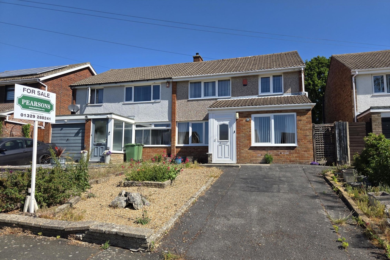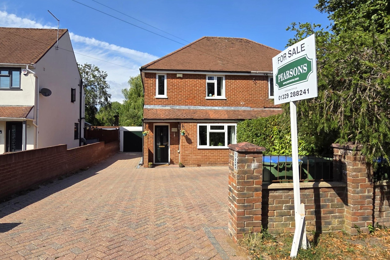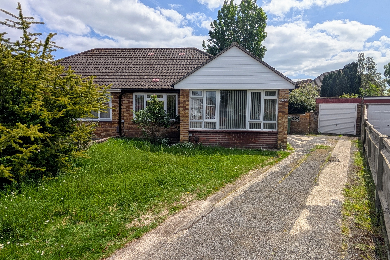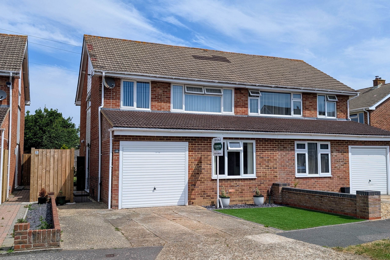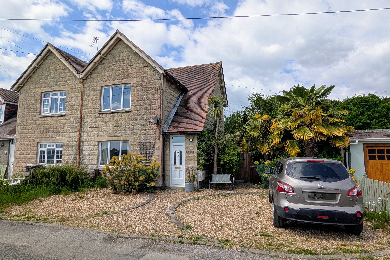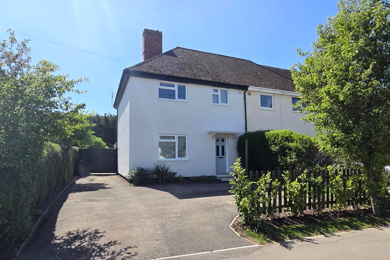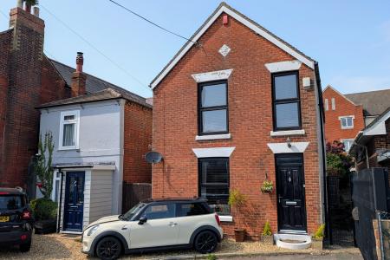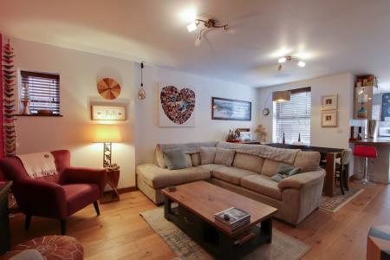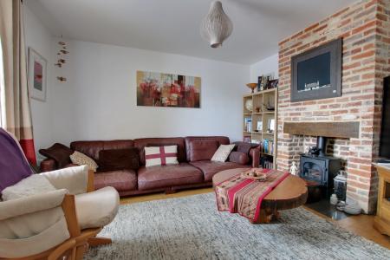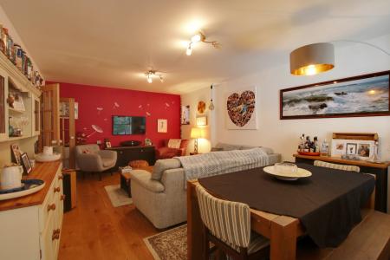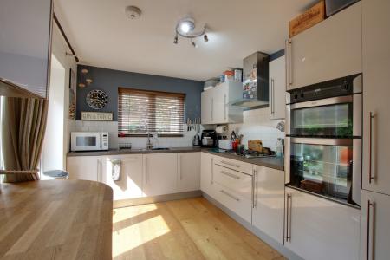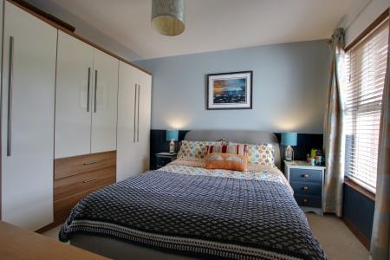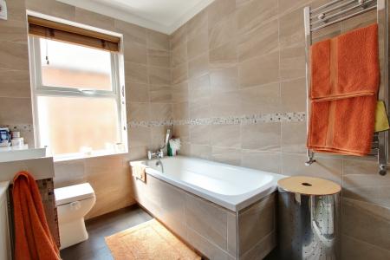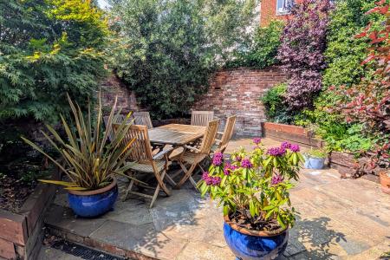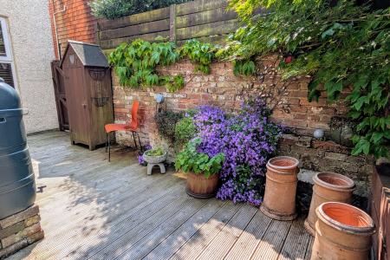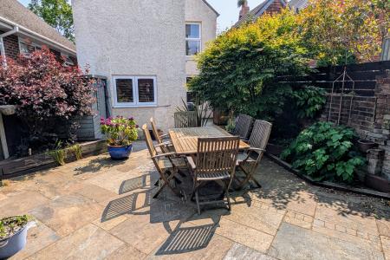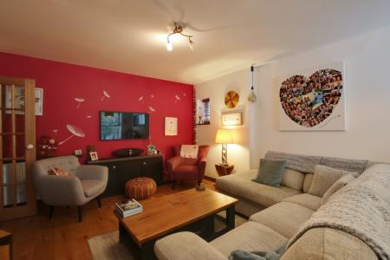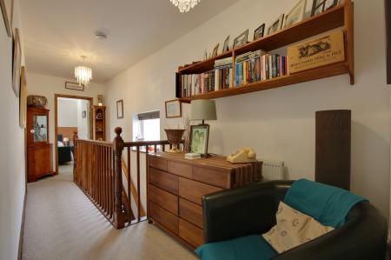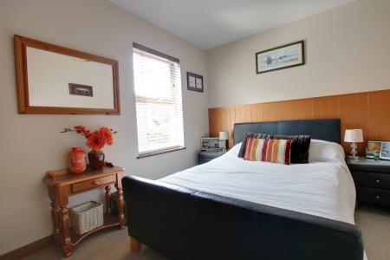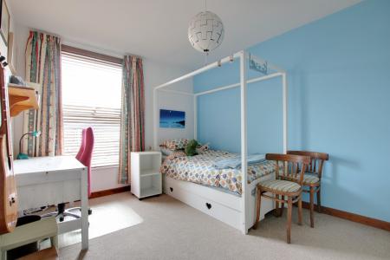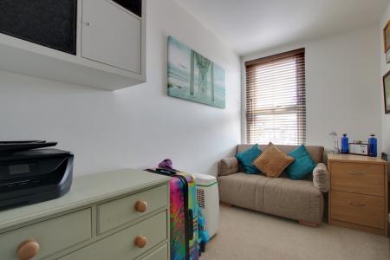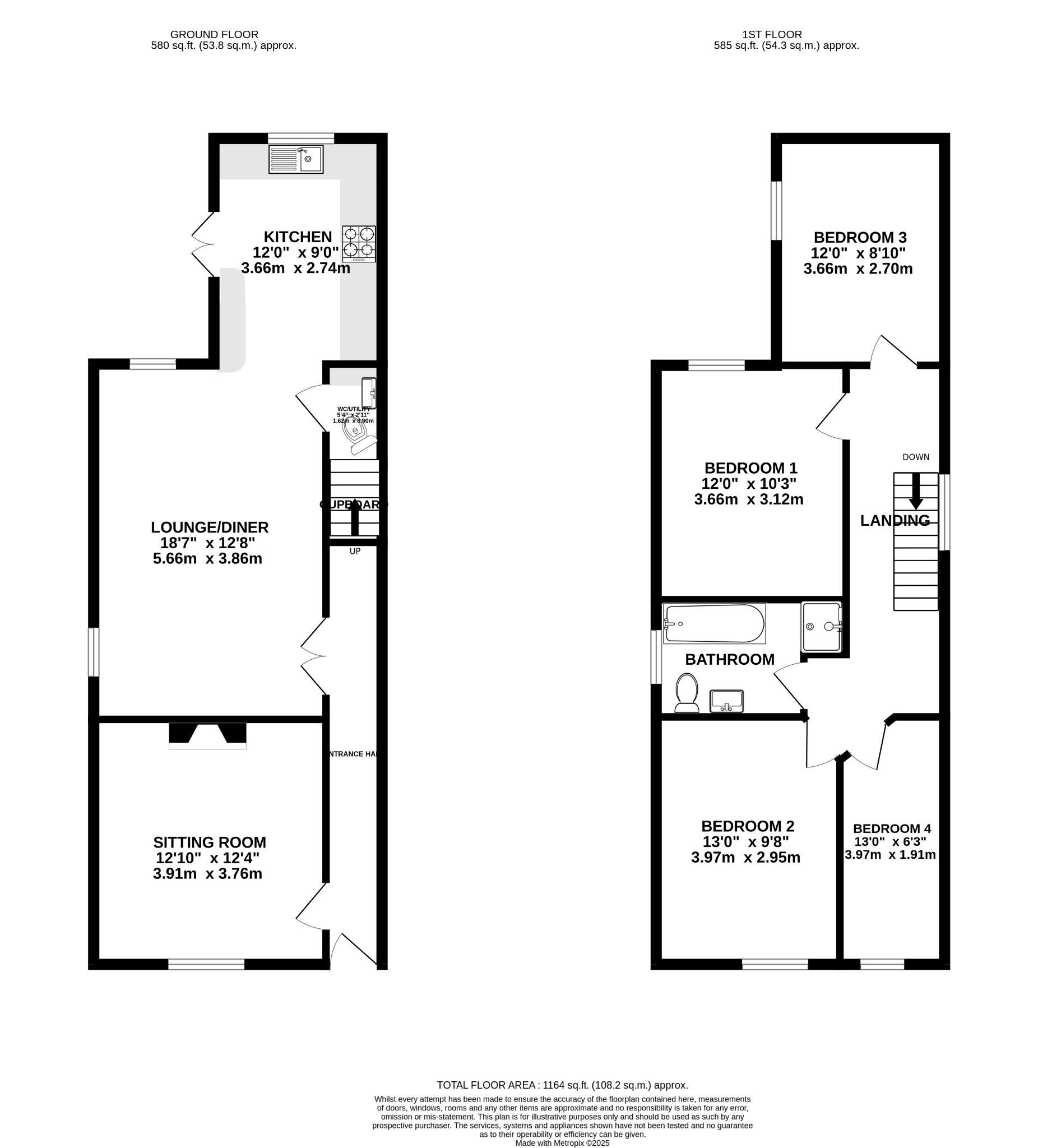- DETACHED HOUSE
- FOUR BEDROOMS
- TOWN CENTRE LOCATION
- HARRISON SCHOOL CATCHMENT
- TWO RECEPTION ROOMS
- KITCHEN
- FOUR PIECE FAMILY BATHROOM
- ATTRACTIVE COURTYARD STYLE GARDEN
- OFF ROAD PARKING
- EPC RATING D
4 Bedroom Detached House for sale in Fareham
DESCRIPTION
NO FORWARD CHAIN. A four bedroom detached house conveniently located within Fareham town centre and with easy access to all amenities. The property's accommodation briefly comprises; entrance hall, sitting room, lounge/diner, kitchen and cloakroom. On the first floor, four bedrooms can be found sharing a four piece family bathroom. The property benefits from double glazing and is warmed by gas central heating. There is off road parking to the front of the property and an attractive courtyard style rear garden. As sole agents, we would highly recommend an early inspection.
PART GLAZED DOOR
Leading to:
ENTRANCE HALL
Wooden flooring which continues throughout the ground floor. Radiator. Stairs to first floor. Door to:
SITTING ROOM
Double glazed window to front elevation. Feature exposed brick chimney breast with electric stove. Radiator.
LOUNGE/DINER
Double glazed window to rear elevation and double glazed window to side. Two radiators. Door to cloakroom and open plan to kitchen.
KITCHEN
Double glazed window to rear elevation and double glazed door to garden. Kitchen comprising one and a half bowl single drainer sink with cupboard under. Further range of wall and base level units with roll edge work surfaces over and splash back tiling. Built-in five ring gas hob with cooker hood over and pan drawers beneath. Built-in eye level double oven and grill. Built-in and concealed dishwasher and fridge/freezer. Breakfast bar.
WC
Low level WC. Wash hand basin. Plumbing for washing machine and cupboard housing gas boiler.
FIRST FLOOR
LANDING
Double glazed window to side elevation. Access to loft space. Radiator. Seating area. Doors to:
BEDROOM ONE
Double glazed window to rear elevation. Radiator.
BEDROOM TWO
Double glazed window to side elevation. Radiator.
BEDROOM THREE
Double glazed window to front elevation. Radiator.
BEDROOM FOUR
Double glazed window to front elevation. Radiator.
BATHROOM
Double glazed window to side elevation. Four piece bathroom comprising panel enclosed bath with hand shower and mixer taps. Separate tiled shower cubicle. Low level close coupled WC. Vanity unit with wash hand basin with storage beneath.
OUTSIDE
There is off road parking available directly in front of the property.
The attractive courtyard style rear garden has been designed with low maintenance in mind and is mainly paved with attractive raised flower beds. The garden is fence and brick wall enclosed and has gated side pedestrian access.
COUNCIL TAX
Fareham Borough Council. Tax Band D. Payable 2025/2026. £2,164.55.
Important Information
- This is a Freehold property.
Property Ref: 2-58628_PFHCC_645783
Similar Properties
3 Bedroom Semi-Detached House | Guide Price £350,000
NO FORWARD CHAIN. An excellent opportunity to purchase this three double bedroom semi-detached house located in the ever...
3 Bedroom Semi-Detached House | £350,000
An attractive and well-presented 1930's semi-detached house situated in a popular non-estate setting. The living accommo...
2 Bedroom Semi-Detached Bungalow | £350,000
NO FORWARD CHAIN. An excellent opportunity to purchase this two bedroom semi-detached bungalow located in a highly regar...
3 Bedroom House | £359,950
An extended three bedroom semi-detached house located within a popular residential area to the south west of Fareham tow...
3 Bedroom Semi-Detached House | £365,000
NO FORWARD CHAIN. This older style three bedroom semi-detached house is located within a small no-through road and is on...
3 Bedroom Semi-Detached House | £365,000
This extended three bedroom end of terrace house is positioned to the west of Fareham town centre in a non-estate positi...

Pearsons Estate Agents (Fareham)
21 West Street, Fareham, Hampshire, PO16 0BG
How much is your home worth?
Use our short form to request a valuation of your property.
Request a Valuation
