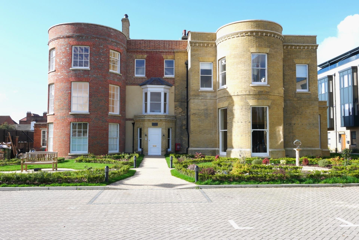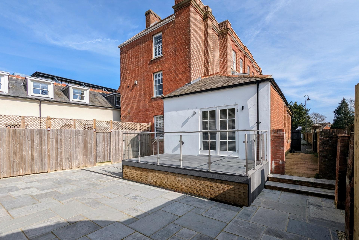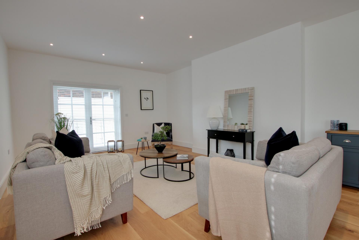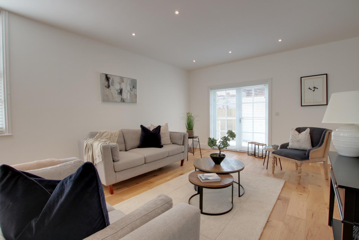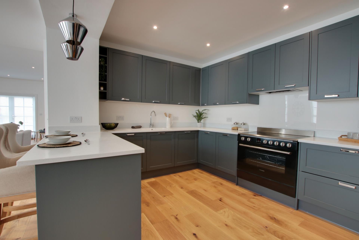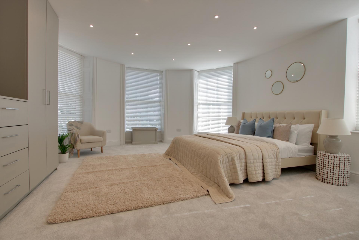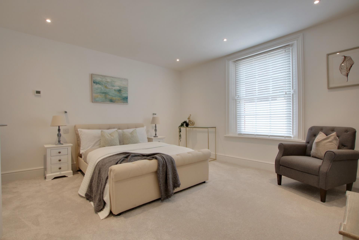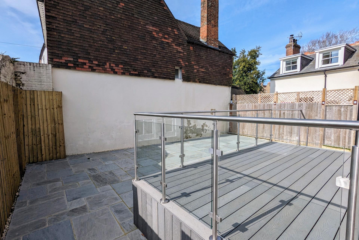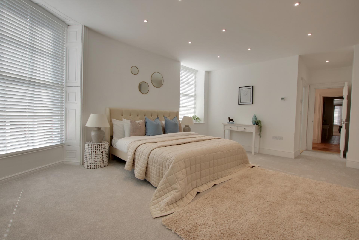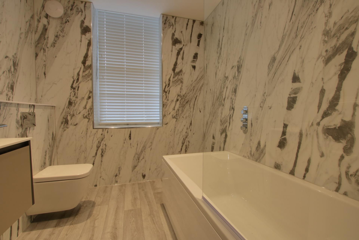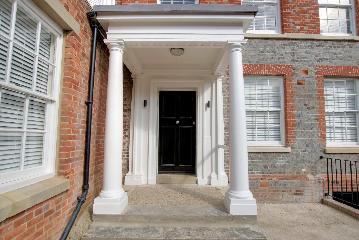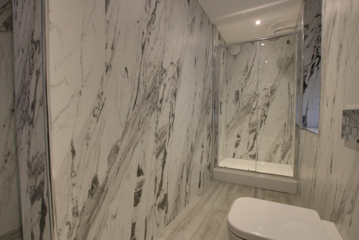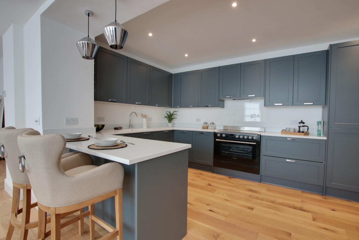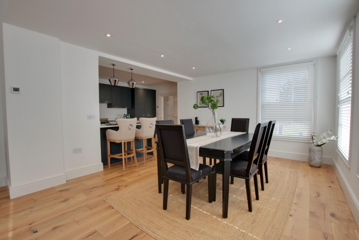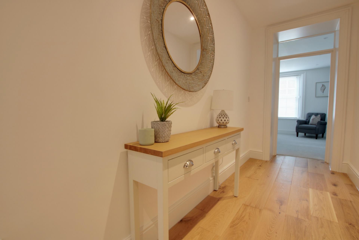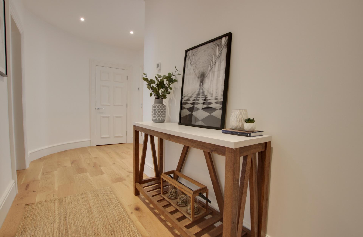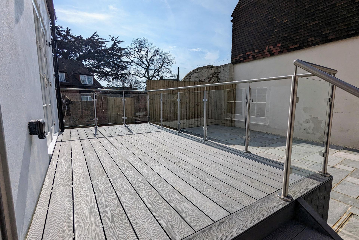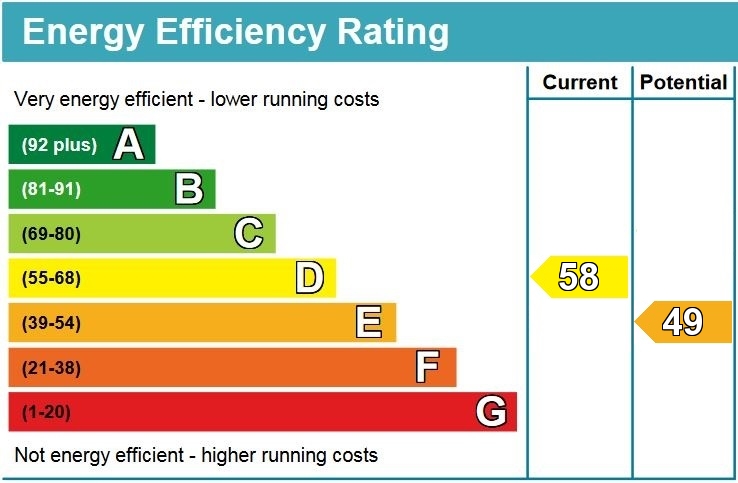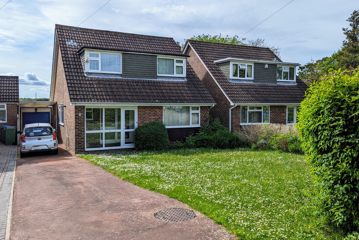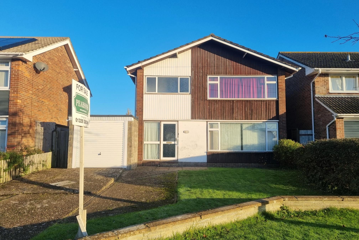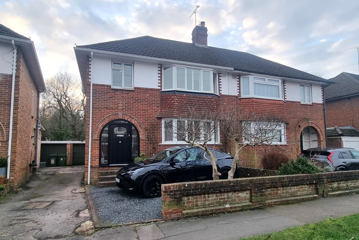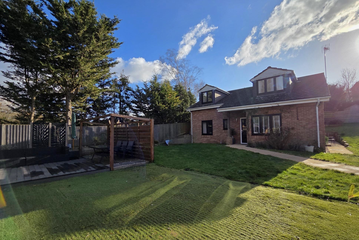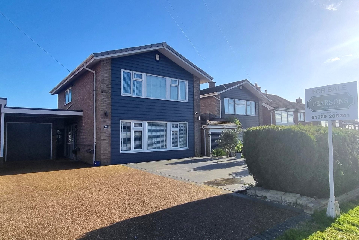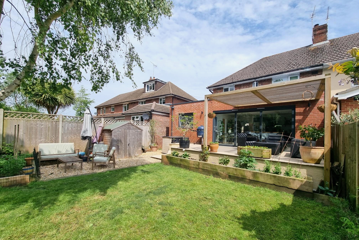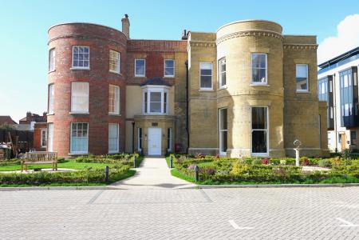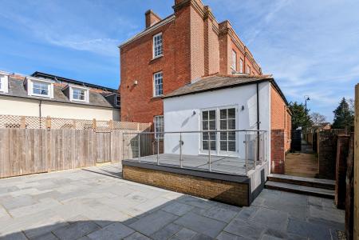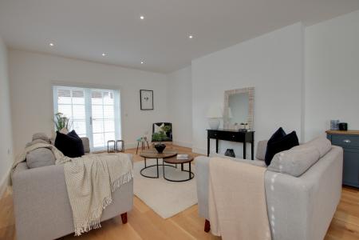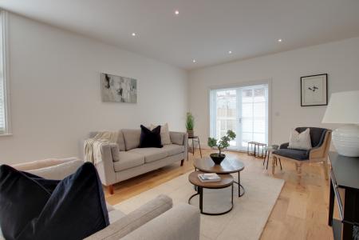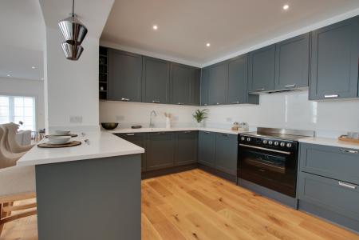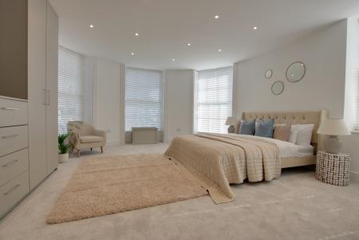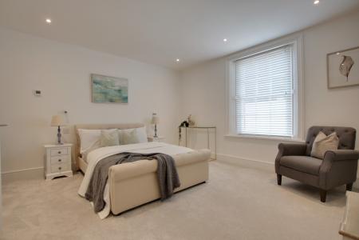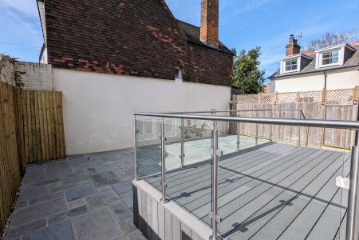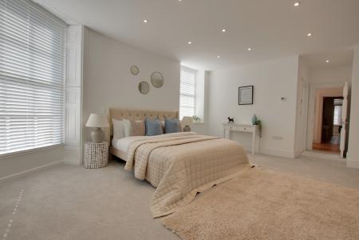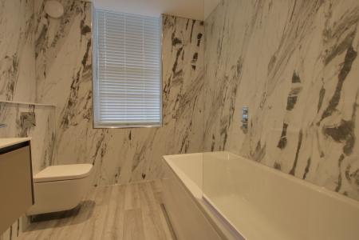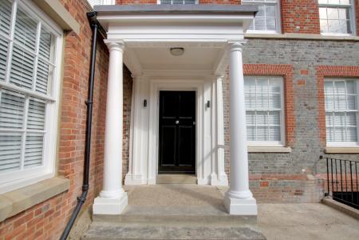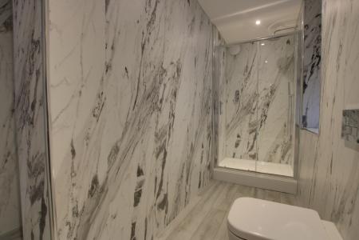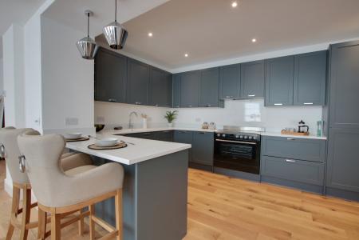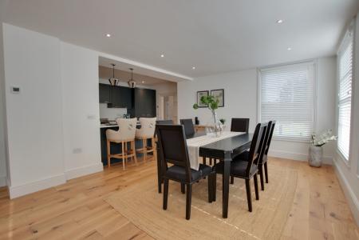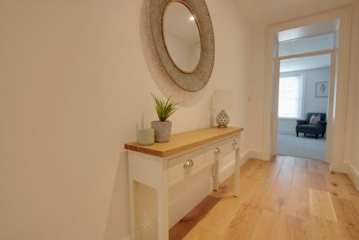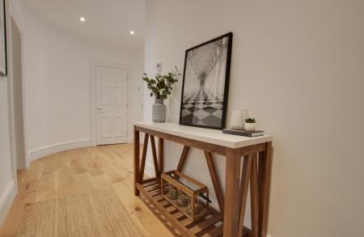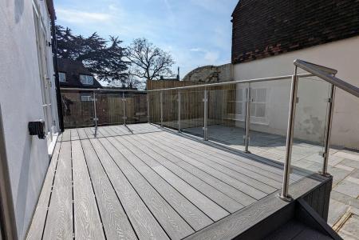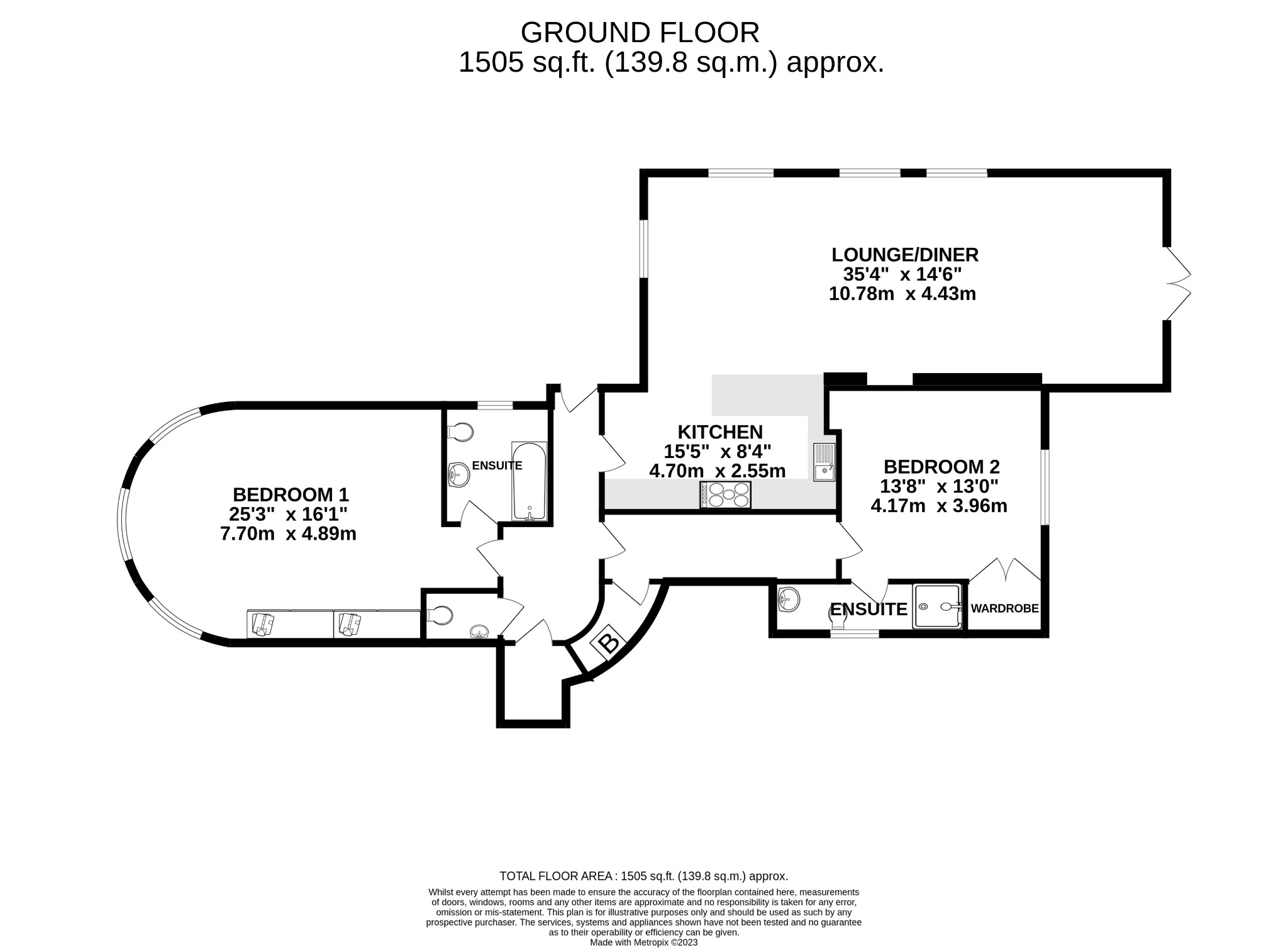- STUNNING GROUND FLOOR APARTMENT
- TOWN CENTRE LOCATION
- GRADE II LISTED BUILDING
- TWO DOUBLE BEDROOMS
- OWN REAR GARDEN
- TWO EN-SUITES
- 35' LOUNGE/DINER
- GATED DEVELOPMENT
- TWO ALLOCATED PARKING SPACE
- EPC RATING D
2 Bedroom Apartment for sale in Fareham
DESCRIPTION
A wonderful two bedroom spacious ground floor apartment which forms part of this impressive Grade II listed Georgian building which includes just seven apartments, located in the heart of Fareham town centre. Particular features include its own private front door and a stunning 35' lounge/diner which has French doors leading to its OWN REAR GARDEN. There are two generous double bedrooms, both with en-suite facilities, and a comprehensively fitted kitchen which is open plan to the lounge/diner. The property is part of a gated development and has two allocated parking spaces. An internal inspection is highly recommended to appreciate the quality of the property on offer.
PRIVATE FRONT DOOR
Leading to:
ENTRANCE HALL
Wooden flooring with underfloor heating. Inset ceiling spotlights. Doors to:
CLOAKROOM
Low level WC with enclosed cistern. Wash hand basin with splash back tiling. Radiator.
KITCHEN
Matching wall and base level units with 'Hanex' work tops. Fitted Monpelier range cooker to remain with cooker hood over. Built-in and concealed dishwasher, washing machine and larder fridge and freezer. Inset spotlights. Breakfast bar with feature pendant lighting. Wooden flooring with underfloor heating which flows through to the impressive lounge/diner.
LOUNGE/DINER
Triple aspect with windows to front and side elevation and French doors leading to garden. Inset ceiling spotlights.
BEDROOM ONE
Double glazed bay window to front elevation with three sash windows and sash window to side elevation. Range of built-in bedroom furniture including wardrobes and chest of drawers. Underfloor heating. Inset ceiling spotlights. Door to:
EN-SUITE
Sash window to side elevation. Panel enclosed bath with shower unit and shower screen. Low level WC with enclosed cistern. Vanity unit with wash hand basin and storage beneath.
INNER HALLWAY
Wooden flooring. Cupboard housing gas boiler. Door to:
BEDROOM TWO
Sash window to rear elevation. Built-in wardrobe. Inset ceiling spotlights. Underfloor heating. Door to:
EN-SUITE
Window to side elevation. Double shower cubicle. Low level close coupled WC. Vanity unit with wash hand basin and storage beneath.
OUTSIDE
The property benefits from two allocated parking spaces.
The property can be accessed either from the communal entrance or from its own private front door.
Attractive communal gardens surround the front of the property whilst 1 Wickham Place has its OWN REAR GARDEN which has a decked area which is accessed directly from the lounge/diner. The remainder of the garden is paved. The garden is fence and wall enclosed and has gated side pedestrian access.
LEASE INFORMATION
Length of lease: Remainder of 250 year lease from 1st January 2019.
Ground rent: Peppercorn.
Maintenance/service charge: £2,000 per annum.
Estate charge: £368 per annum.
COUNCIL TAX
Fareham Borough Council. Tax Band D. Payable 2025/2026. £2,164.55.
Important Information
- This is a Leasehold property.
- The annual service charges for this property is £2056
Property Ref: 2-58628_PFHCC_659542
Similar Properties
MOUNT DRIVE, CATISFIELD. GUIDE PRICE £450,000-£460,000
4 Bedroom Detached House | Guide Price £450,000
GUIDE PRICE £450,000-£460,000. NO FORWARD CHAIN. A three/four bedroom detached family home located in a cul de sac posit...
3 Bedroom Detached House | £450,000
NO FORWARD CHAIN. Situated in the ever-popular Uplands area of Fareham is this well-proportioned detached family house s...
WALLINGTON SHORE ROAD, WALLINGTON. GUIDE PRICE £450,000 - £475,000.
3 Bedroom Semi-Detached House | Guide Price £450,000
GUIDE PRICE £450,000 - £475,000. This beautifully presented three bedroom semi-detached house is positioned within the e...
4 Bedroom Detached House | £460,000
A well presented three/four bedroom detached house located in a cul de sac position to the north of Fareham town centre...
3 Bedroom Detached House | £465,000
This extended three bedroom detached family home is located in the ever popular and much requested Uplands development t...
WALLINGTON SHORE ROAD, WALLINGTON
3 Bedroom Semi-Detached House | £475,000
NO FORWARD CHAIN. This stunning three bedroom extended semi-detached house is located within the heart of Wallington Vil...

Pearsons Estate Agents (Fareham)
21 West Street, Fareham, Hampshire, PO16 0BG
How much is your home worth?
Use our short form to request a valuation of your property.
Request a Valuation
