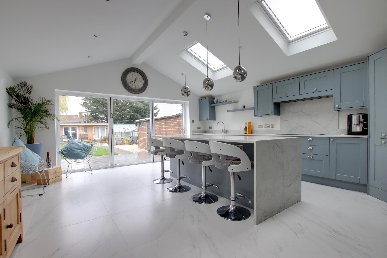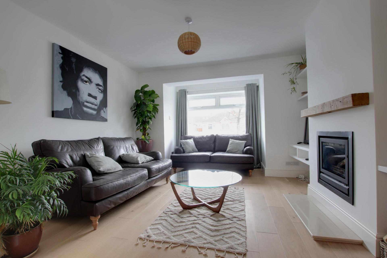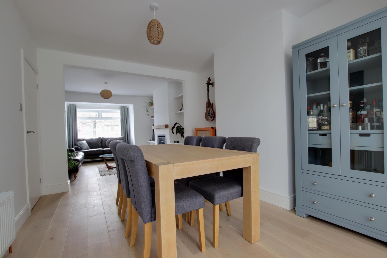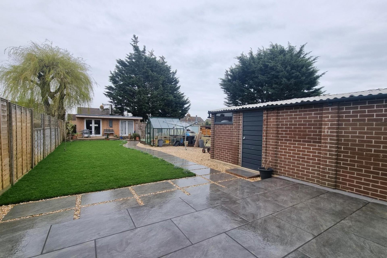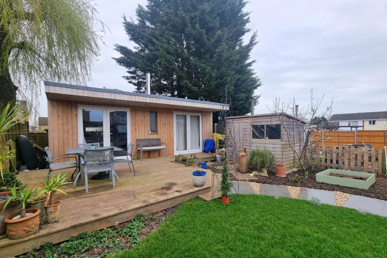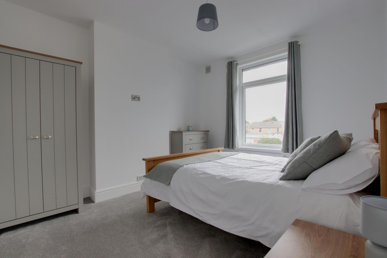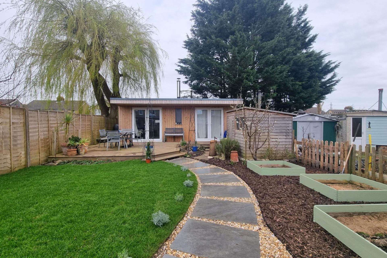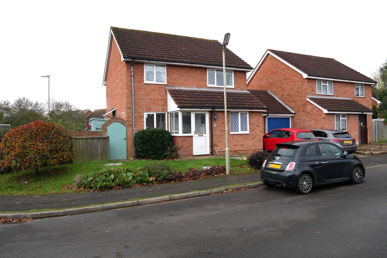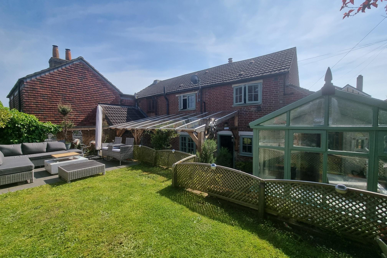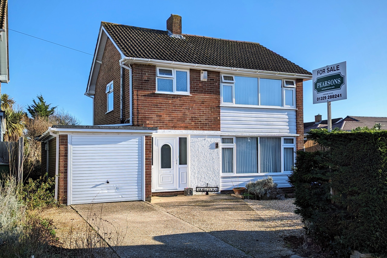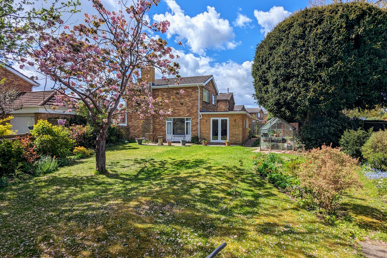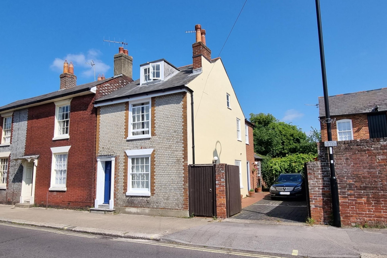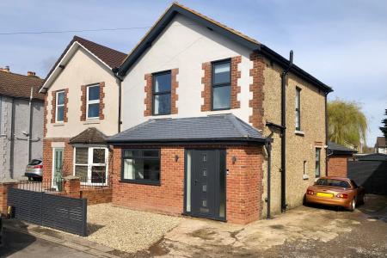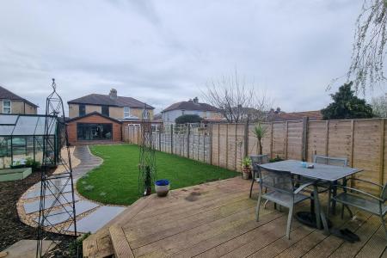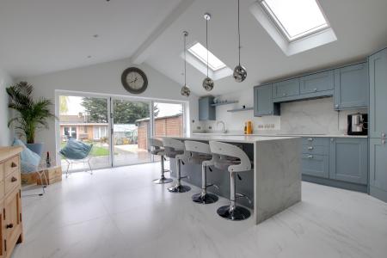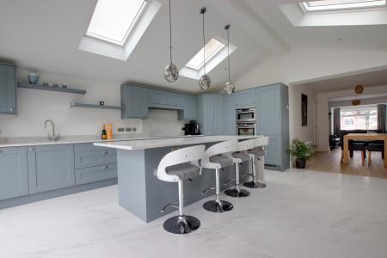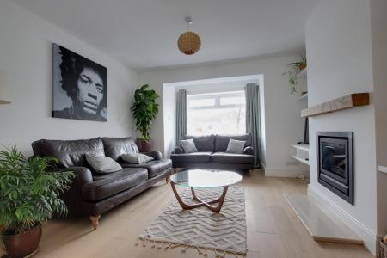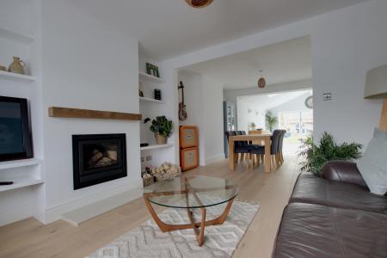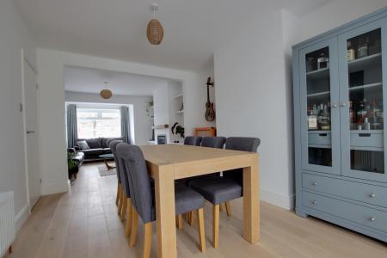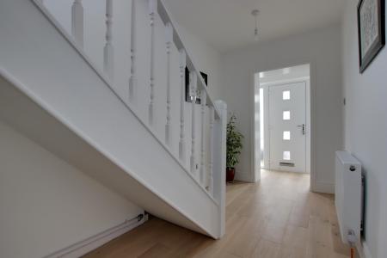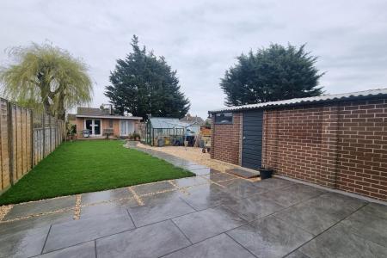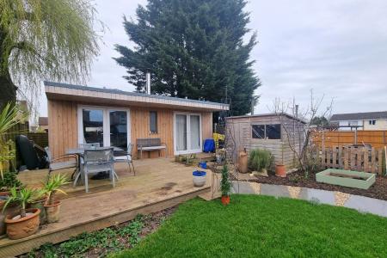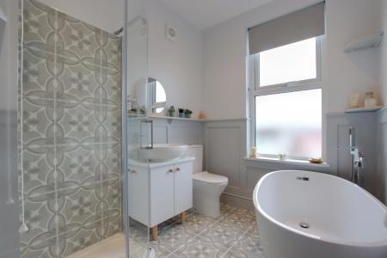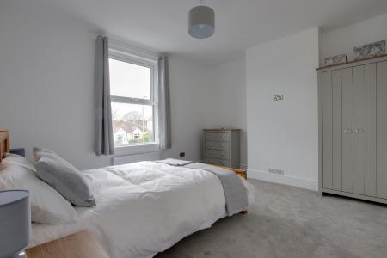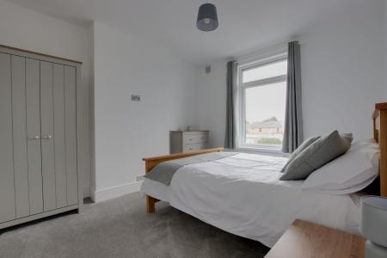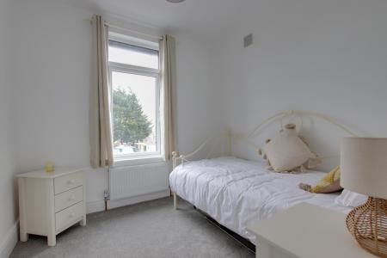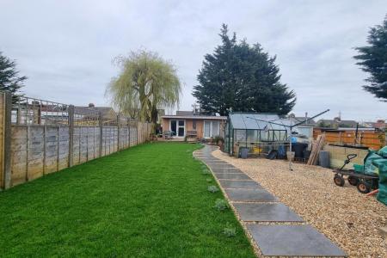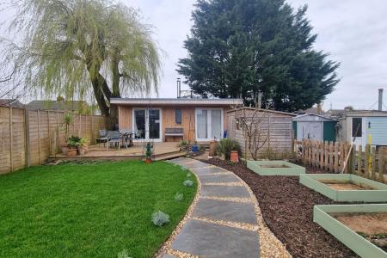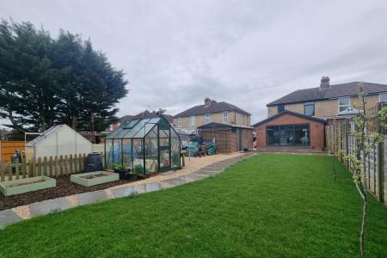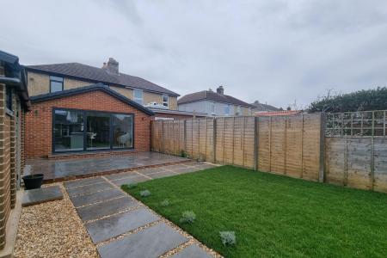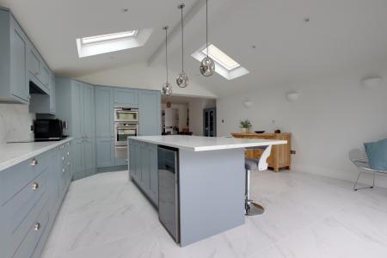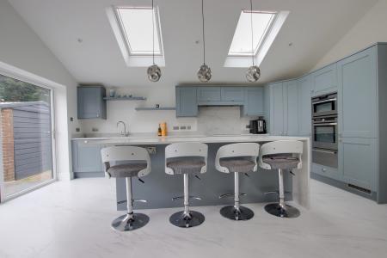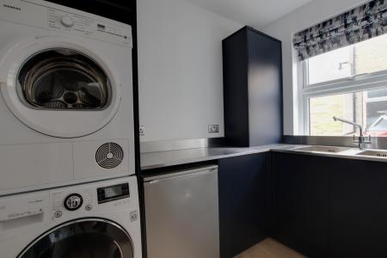- STUNNING SEMI-DETACHED FAMILY HOME
- RENOVATED TO AN EXTREMELY HIGH STANDARD
- NO FORWARD CHAIN
- THREE BEDROOMS
- LOUNGE & DINING AREA
- KITCHEN/FAMILY ROOM
- RE-FITTED CLOAKROOM & RE-FITTED BATHROOM
- DRIVE, GARAGE & IMPRESSIVE GARDEN
- LOG CABIN WITH TWO ROOMS & SHOWER ROOM
- EPC RATING C
3 Bedroom Semi-Detached House for sale in Fareham
DESCRIPTION
GUIDE PRICE £425,000 - £435,000. NO FORWARD CHAIN. This stunning 1930’s semi-detached family home has been renovated and extended to an extremely high standard and must be viewed to be appreciated. A particular feature of the property is the 6 meter rear extension which has a vaulted ceiling, underfloor heating and houses an exceptional high quality kitchen and bi-folding doors opening onto the garden. The remaining accommodation, which is presented in pristine condition includes; entrance porch, entrance hall, utility room, re-fitted cloakroom, lounge and dining area. On the first floor, there are three bedrooms and a re-fitted family bathroom. In addition, the property has recently installed triple and double glazing, plumbing and central heating and has also had an electrical re-wire. Outside, the property benefits from its own drive, garage and impressive landscaped garden which incorporates a porcelain tiled terrace and path giving access to a substantial insulated cabin with two rooms, log burner and shower room.
COMPOSITE TRIPLE GLAZED FRONT DOOR WITH TRIPLE GLAZED SIDE PANELS LEADING TO:
ENTRANCE PORCH
Engineered oak flooring and opening to:
ENTRANCE HALL
Staircase rising to first floor. Engineered oak flooring. Radiator. Fitted meter storage cupboard. Double glazed window to side elevation.
UTILITY ROOM
Double glazed window to side elevation. Range of fitted cupboards. Stainless steel worktops. Inset ‘Franke’ one and a half bowl sink unit. Wall mounted combination gas boiler serving the central heating and hot water. Space and plumbing for washing machine with space above for condensing tumble dryer. Heated towel rail. Engineered oak flooring.
CLOAKROOM
Low level WC with concealed cistern. Engineered oak flooring. Extractor fan.
DINING AREA
Engineered oak flooring. Radiator. Wide openings to both the kitchen/family room and lounge.
LOUNGE
Triple glazed bay window to front elevation. Chimney breast with ‘Stovax’ inset wood burning stove with solid oak mantle above and shelving to each side. Engineered oak flooring.
KITCHEN/FAMILY ROOM
This stunning open plan addition to the property includes a comprehensively fitted statement kitchen with an excellent range of fitted cupboards and drawers with soft close hinge's including a corner walk-in larder with fitted shelving and automatic lighting. Extensive quartz worktops incorporating large island counter top supplied and fitted by ‘Landford Stone’. Integrated appliances including ‘Miele’ dishwasher, full height fridge, ‘AEG’ combination microwave oven and ‘AEG’ pyrolytic oven with warming/slow cooking drawers beneath. ‘Franke’ one and a half bowl inset sink unit with 4 in 1 tap (hot and cold water, filtered cold water and boiling water). ‘AEG’ Induction hob with extractor hood above. Space for wine fridge. Pull out larder unit. Large design ceramic floor tiles with ‘wet’ underfloor heating. Wide panel double glazed bi-folding doors opening onto the rear garden.
FIRST FLOOR LANDING
Double glazed window to side elevation. Access to insulated and partially boarded loft with light and aluminum ladder.
BEDROOM ONE
Triple glazed window to front elevation. Radiator.
BEDROOM TWO
Double glazed window to rear elevation. Radiator.
BEDROOM THREE
Double glazed window to rear elevation. Radiator.
FAMILY BATHROOM
Impressive re-fitted bathroom including freestanding oval bath, corner shower cubicle with fitted ‘rainfall’ shower head, low level WC and oval ceramic hand basin with cupboard beneath. Heated towel rail. Tripled glazed window to front elevation.
OUTSIDE
The property is approached over its own driveway providing ample space for parking and additional gated access to the garage which is located in the rear garden. In front of the property, there is a further single car parking space.
The landscaped rear garden includes an extensive porcelain patio immediately behind the house with a porcelain paved path leading to the log cabin at the bottom of the garden. To one side of the path, there is a sizeable newly turfed lawn and to the other side, there are raised beds and a green house.
The log cabin is a wonderful addition to the property providing versatile space, which could be utilised as a home office, gym or teenage retreat. The cabin is insulated, has a wood burning stove, power and light and includes two rooms and a shower room.
COUNCIL TAX
Fareham Borough Council. Tax Band B. Payable 2024/2025. £1,604.87.
Important information
This is a Freehold property.
Property Ref: 2-58628_PFHCC_666384
Similar Properties
4 Bedroom Detached House | £425,000
Offered with NO FORWARD CHAIN is this well-designed four bedroom detached house situated in a popular cul de sac setting...
3 Bedroom Semi-Detached House | £425,000
This charming three bedroom extended semi-detached cottage is located in a non-estate position within a highly regarded...
ABBEYFIELD DRIVE, FAREHAM. GUIDE PRICE £425,000-£435,000.
3 Bedroom Semi-Detached House | Guide Price £425,000
GUIDE PRICE £425,000-£435,000. A much improved and extended three bedroom semi-detached house located within a popular r...
3 Bedroom Detached House | £435,000
A three bedroom detached family house located within the sought after development of Uplands with a generous size rear g...
3 Bedroom Detached House | £435,000
An extended three bedroom detached family home sitting on a corner plot within a cul de sac in a popular area of Catisfi...
3 Bedroom Detached House | £437,500
This charming detached Grade II listed three bedroom house dates from the early 19th century and occupies a prominent po...

Pearsons Estate Agents (Fareham)
21 West Street, Fareham, Hampshire, PO16 0BG
How much is your home worth?
Use our short form to request a valuation of your property.
Request a Valuation


