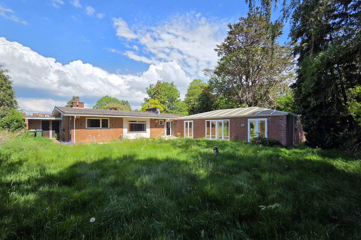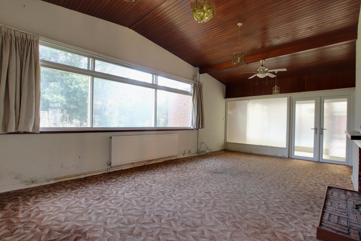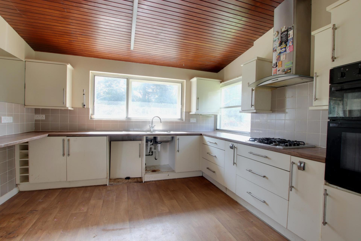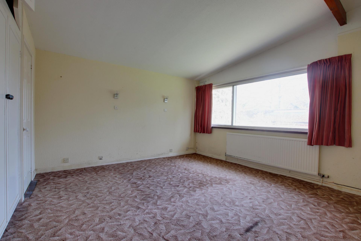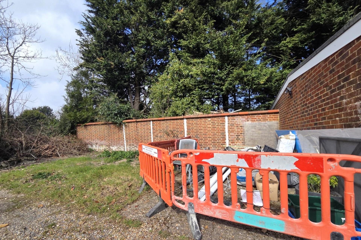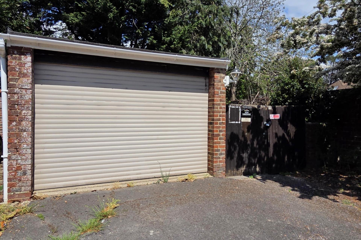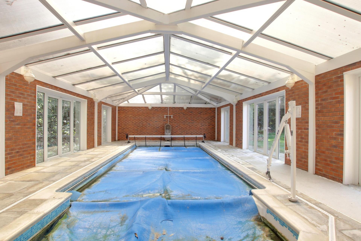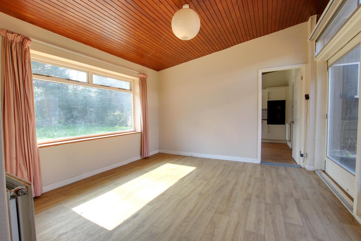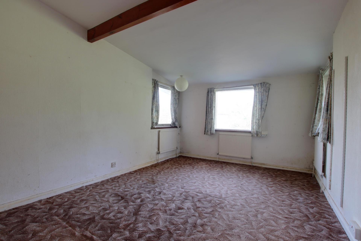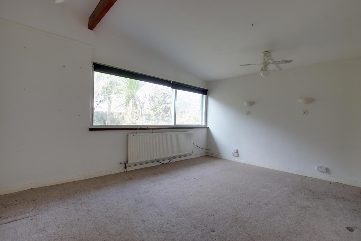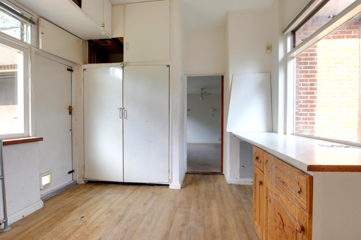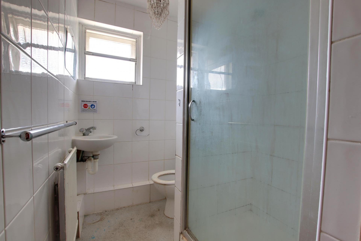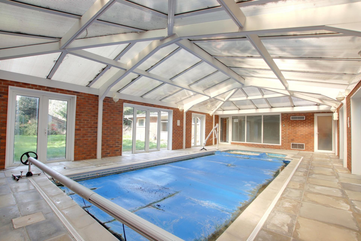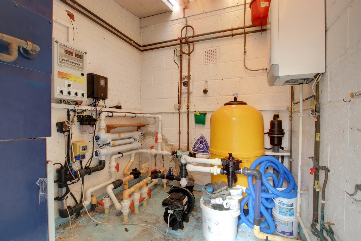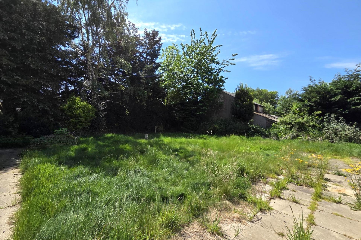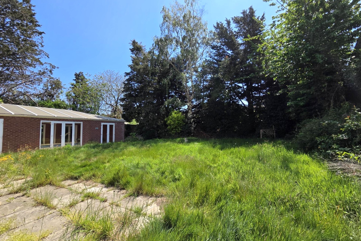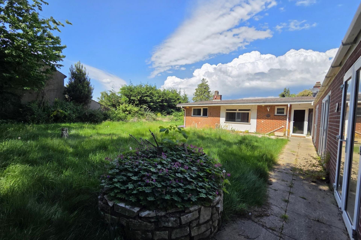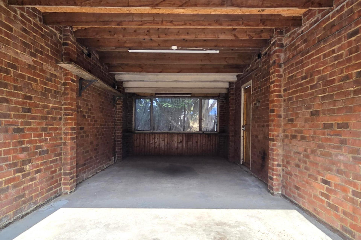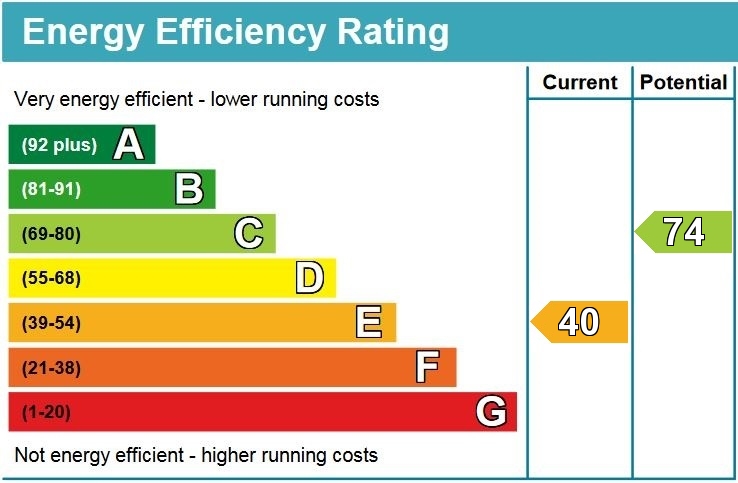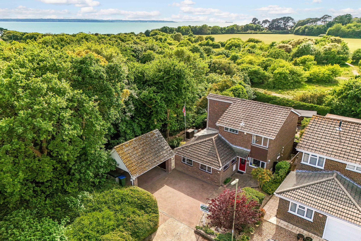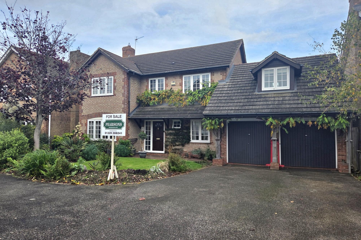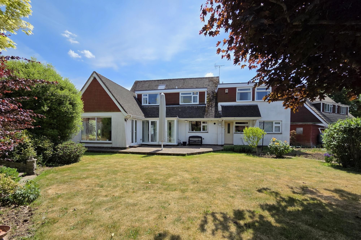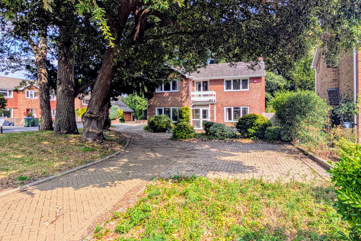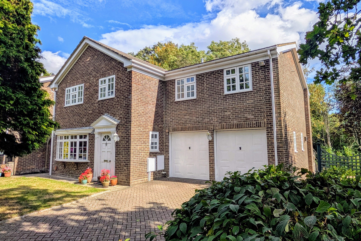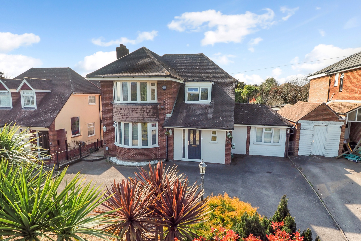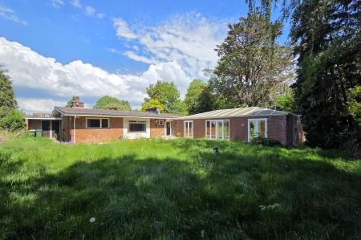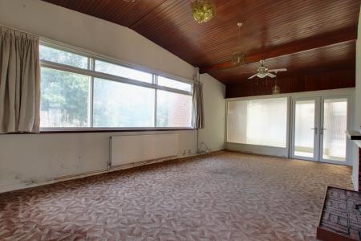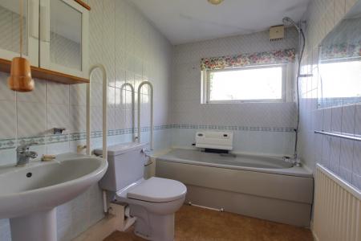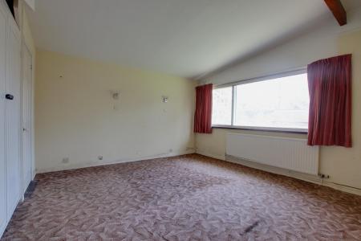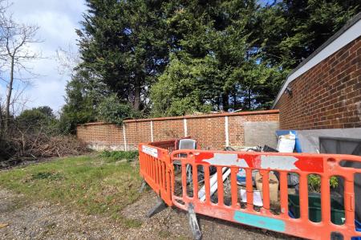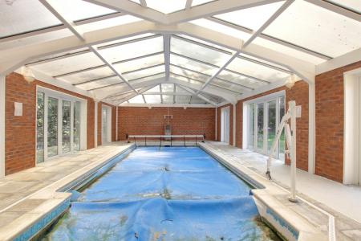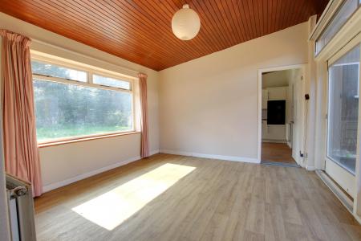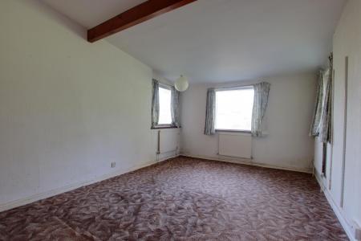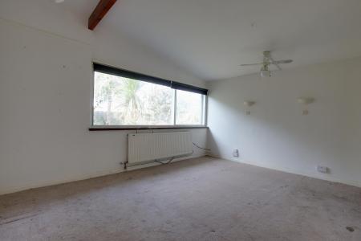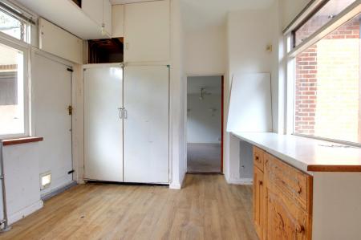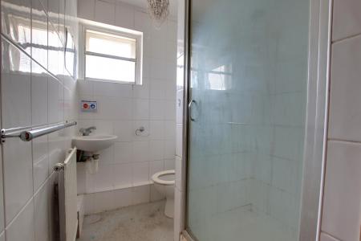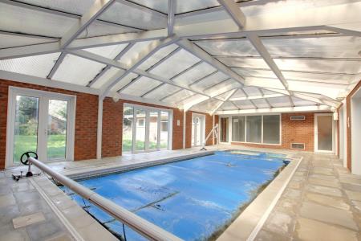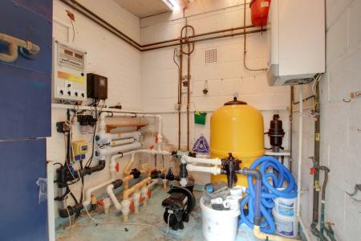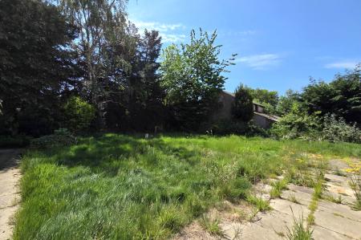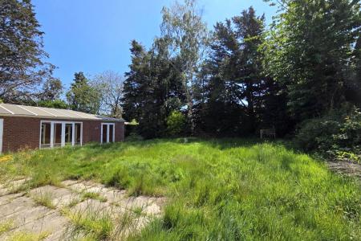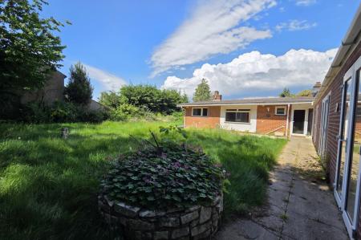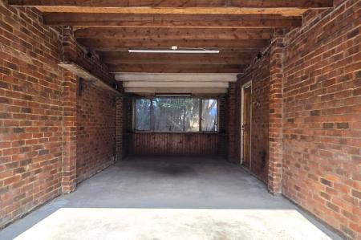- INDIVIDUAL DETACHED BUNGALOW
- TOWN CENTRE LOCATION
- THREE BEDROOMS
- NO FORWARD CHAIN
- REQUIRES MODERNISATION THROUGHOUT
- SECLUDED OFF-ROAD POSITION
- SUBSTANTIAL INDOOR SWIMMING POOL
- DETACHED GARAGE & PARKING
- ENCLOSED PRIVATE GARDEN
- EPC RATING E
3 Bedroom Detached Bungalow for sale in Fareham
DRAFT DETAILS AWAITING VENDOR APPROVAL
DESCRIPTION
NO FORWARD CHAIN. A superb opportunity to purchase this individual detached bungalow located within the conservation area in the heart of Fareham town centre and within one of Fareham's most prestigious addresses. The property requires complete modernisation throughout and offers excellent potential to alter and extend (subject to the necessary permissions being granted). The bungalow is located in a secluded off-road position and has a right of way to access the property (see agents note). The internal accommodation comprises; porch, inner hall, 21' lounge, dining room, kitchen, utility room, three bedrooms, bathroom, shower room and an en-suite to the main bedroom. The accommodation is positioned around a central courtyard and the bungalow also has the benefit of a substantial indoor swimming pool. Outside, there is a detached garage, parking alongside the garage and an enclosed private garden. Viewing is a must to appreciate the accommodation and location on offer.
PORCH
Double glazed front door. Double glazed door leading to the inner hall and lobby.
HALLWAY
Vaulted panelled ceiling. Double doors leading to the dining room and opening to the lounge.
SHOWER ROOM
Window to the front aspect. Shower cubicle. Low level WC. Wash hand basin. Radiator.
DINING ROOM
Window to the front aspect. Sliding doors leading to the courtyard. Vaulted ceiling. Radiator.
KITCHEN
Dual aspect with windows to the front and side aspect. Part vaulted ceiling. Matching wall and base units with contrasting worktops. Inset stainless steel sink and drainer. Four ring gas hob with extractor above. Fitted double oven. Radiator.
UTILITY ROOM
Dual aspect with a window overlooking the courtyard and a window to the side aspect. Vaulted ceiling. Airing cupboard. Door to the rear garden. Radiator. Cupboard housing wall mounted 'Worcester' boiler.
BEDROOM THREE
Window to the side aspect. Vaulted ceiling. Built-in wardrobe. Radiator. Wash hand basin.
INNER HALL
BEDROOM TWO
Dual aspect with windows to the rear and side aspect. Vaulted ceiling with beams. Three radiators. Built-in wardrobe.
BATHROOM
Window to the rear aspect. Bath. Low level WC. Wash hand basin. Radiator.
BEDROOM ONE
Window to the side aspect. Vaulted ceiling. Radiator. Built-in wardrobe.
EN-SUITE
Window to the rear aspect. Shower cubicle. Low level WC. Wash hand basin. Radiator.
LOUNGE
Window to the side and front aspect. Double doors leading to the lobby. Two radiators.
LOBBY
Window overlooking the swimming pool and doors leading to the porch and swimming pool.
SWIMMING POOL
Six double glazed French doors leading to the rear garden. Vaulted polycarbonate roof. Boiler room for the pool.
OUTSIDE
GARAGE: electric roller garage door. Window to the rear aspect. Power and light. Outside tap.
The property benefits from driveway parking. This is the area to the left hand side as you look at the garage.
Double gates to the right hand side of the garage, providing pedestrian access leading to the bungalow.
The enclosed garden is majority laid to lawn with mature trees. Brick garden store.
AGENTS NOTE
32a Osborn Road has vehicular and pedestrian right of way access across 'Bembridge House', 32 Osborn Road.
COUNCIL TAX
Fareham Borough Council. Tax Band G. Payable 2025/2026. £3,607.58.
Important Information
- This is a Freehold property.
Property Ref: 2-58628_PFHCC_663198
Similar Properties
4 Bedroom Detached House | £650,000
NO FORWARD CHAIN. An extended four bedroom detached family home tucked away at the end of a cul de sac siding onto Stubb...
5 Bedroom Detached House | £650,000
A well-designed and versatile detached house which has been significantly extended and incorporates a stunning home offi...
4 Bedroom Detached House | £625,000
NO FORWARD CHAIN. A superb and rare opportunity to acquire this substantially extended four bedroom detached house locat...
5 Bedroom Detached House | £675,000
NO FORWARD CHAIN. A substantial five bedroom family home located within a small cul-de-sac within the sought after locat...
4 Bedroom Detached House | £695,000
First time offered, a substantial Georgian style 4/5 bedroom detached house in a quiet position in the sought after vill...
5 Bedroom Detached House | £699,950
This substantially extended four/five bedroom detached house is located on the ever-popular Portchester hill slopes with...

Pearsons Estate Agents (Fareham)
21 West Street, Fareham, Hampshire, PO16 0BG
How much is your home worth?
Use our short form to request a valuation of your property.
Request a Valuation
