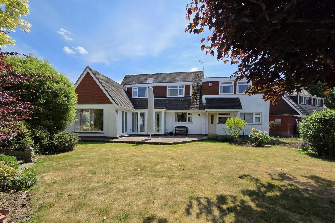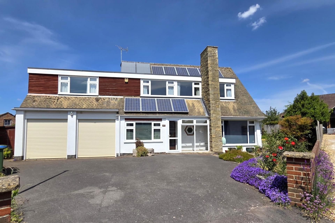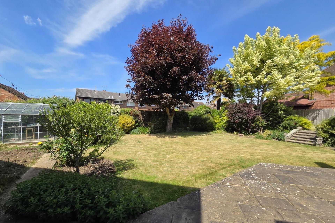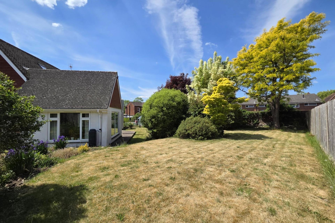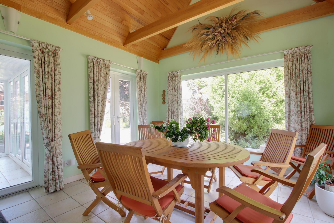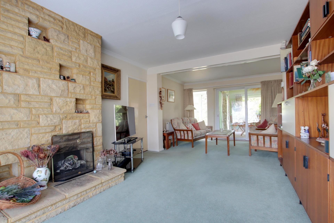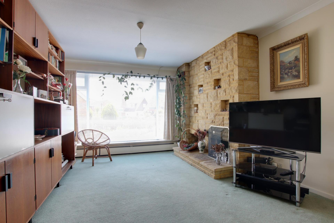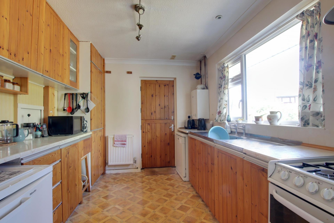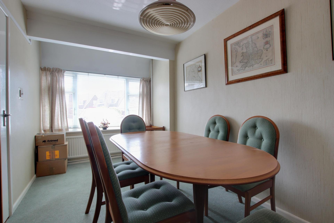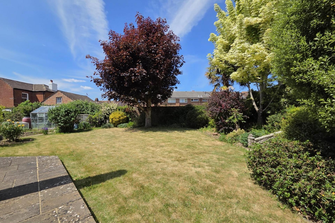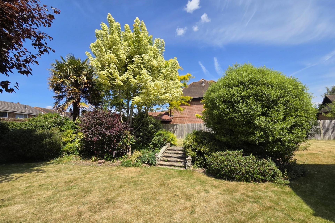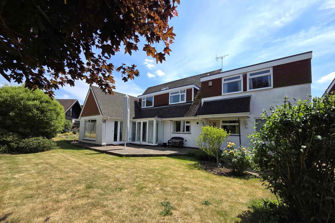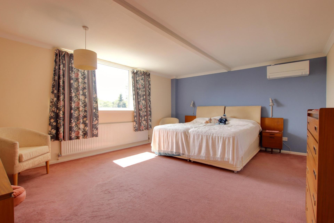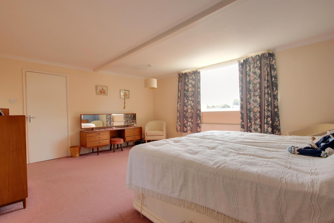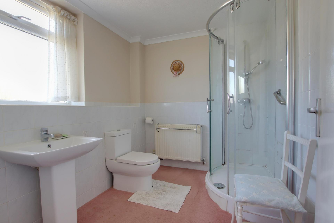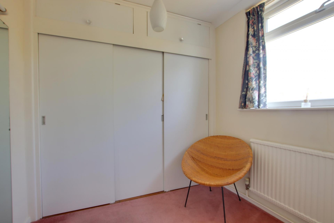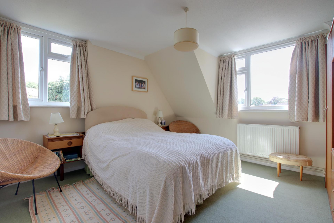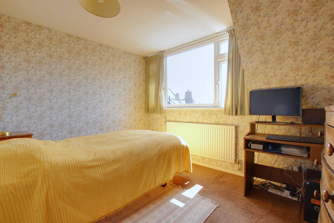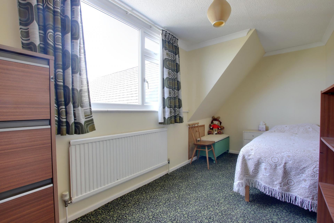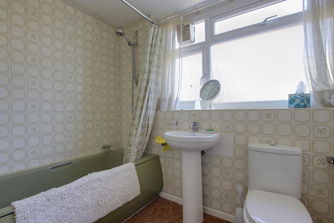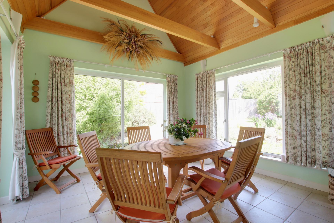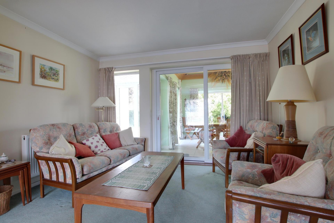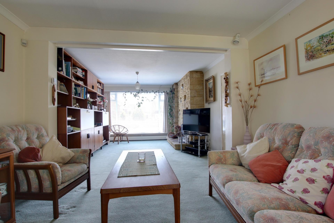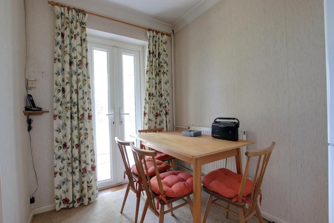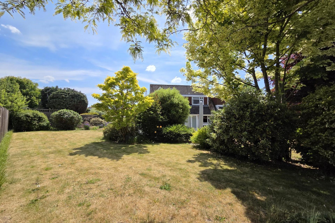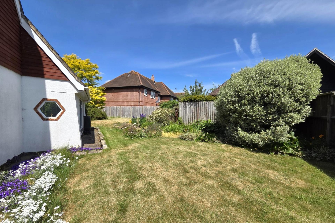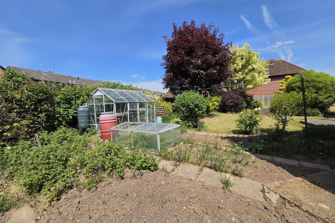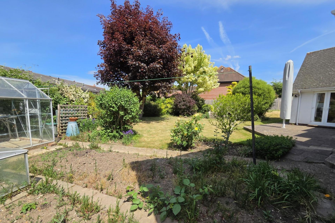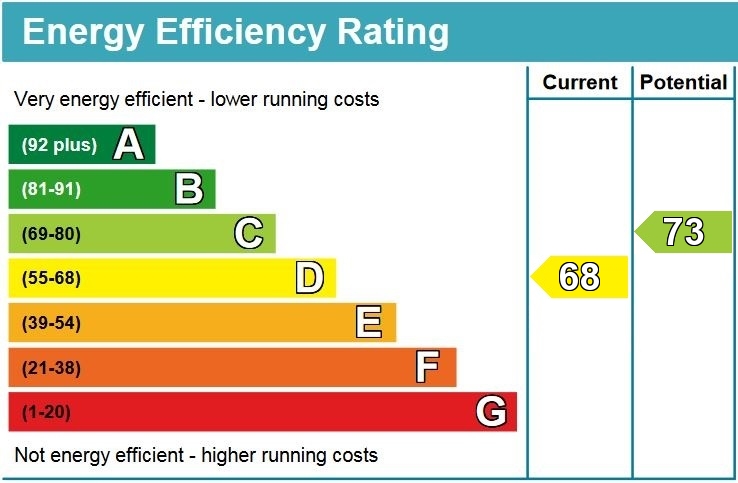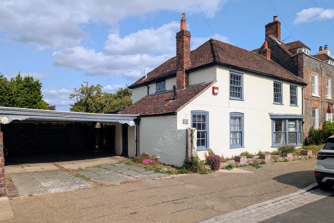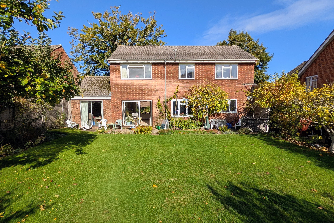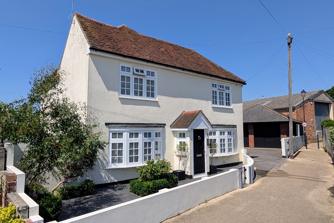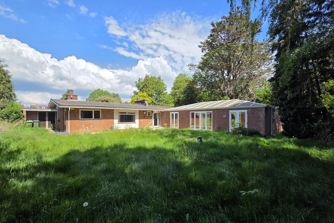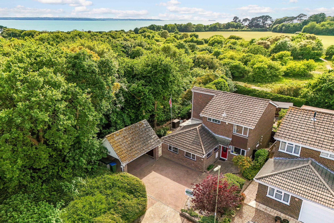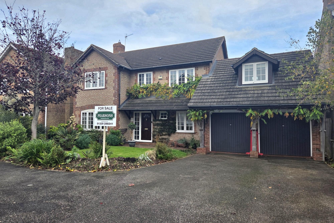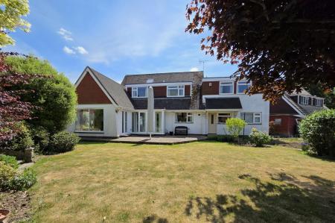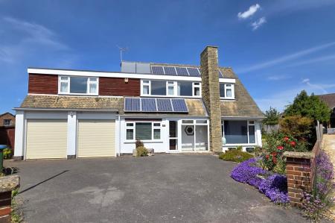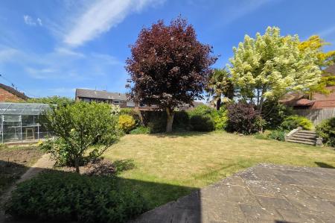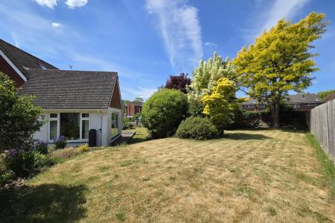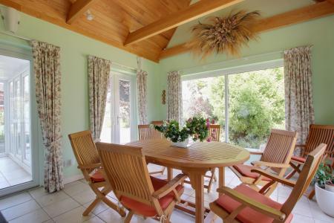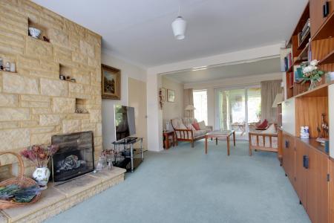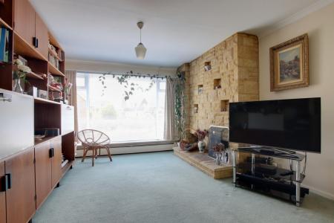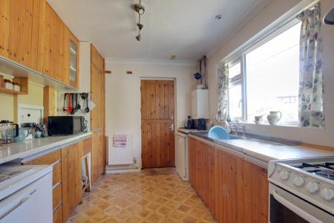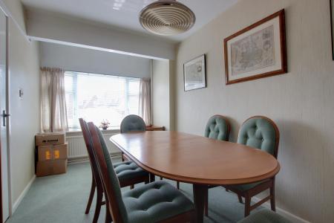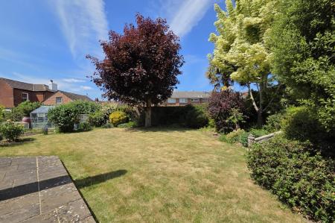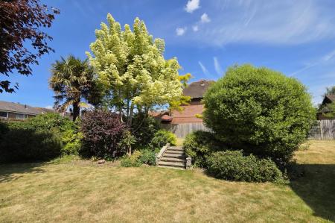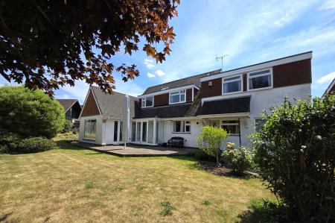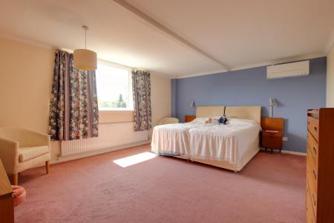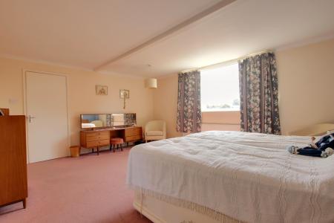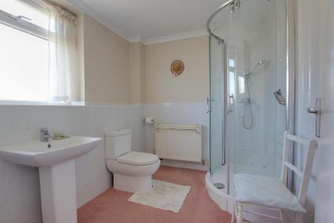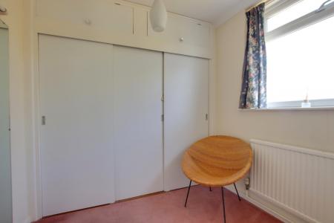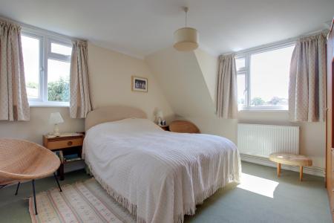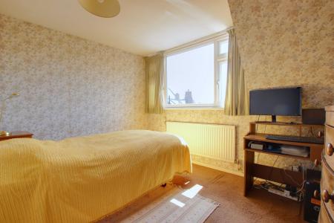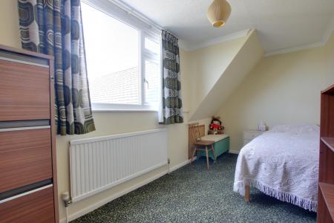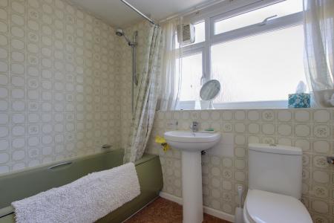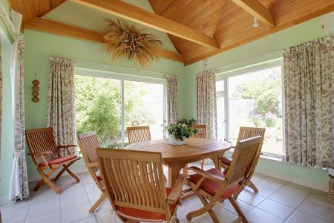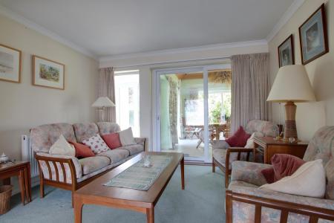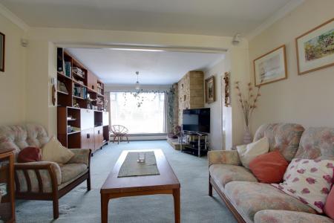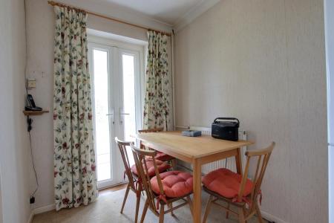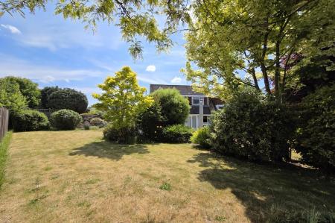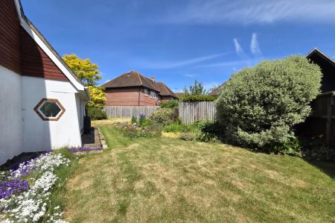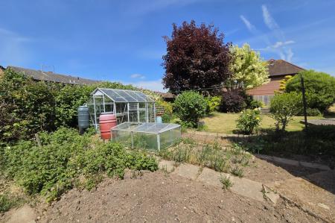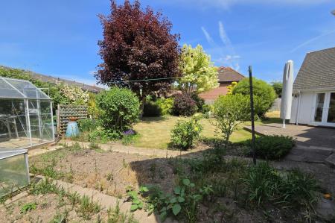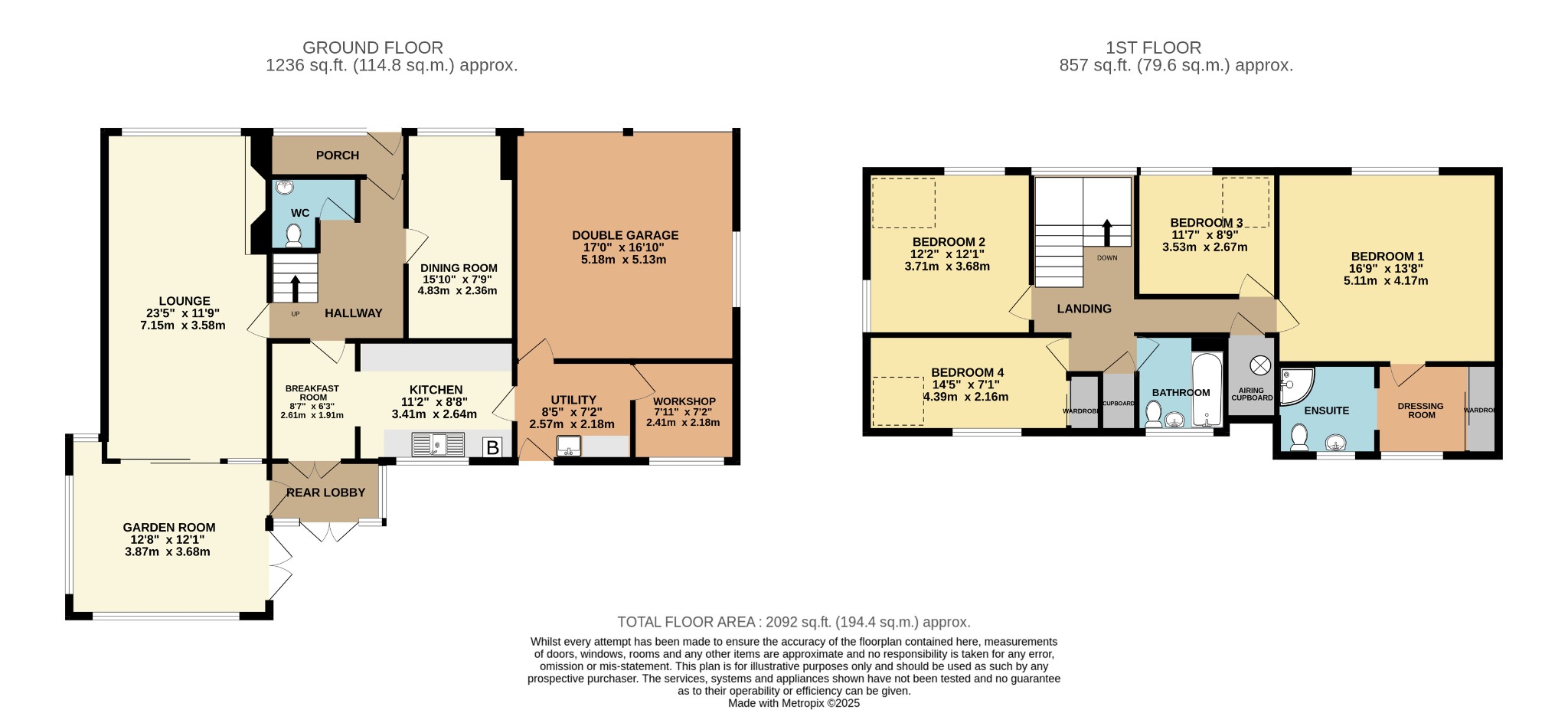- SUBSTANTIALLY EXTENDED DETACHED HOUSE
- LOCATED IN A PRESTIGIOUS ADDRESS
- FOUR BEDROOMS
- NO FORWARD CHAIN
- LOUNGE, GARDEN ROOM & DINING ROOM
- KITCHEN & UTILITY
- FAMILY BATHROOM & EN-SUITE
- DRIVEWAY PARKING & GARAGE
- WRAP AROUND REAR AND SIDE GARDENS
- EPC RATING D
4 Bedroom Detached House for sale in Fareham
DESCRIPTION
NO FORWARD CHAIN. A superb and rare opportunity to acquire this substantially extended four bedroom detached house located in one of Fareham’s most prestigious addresses within the village of Wallington. The property occupies a generous corner plot which extends to 1/5 of an acre and offers great potential to alter and extend (subject to the necessary permissions being granted). The living accommodation, which requires modernisation comprises; porch, hallway, cloakroom, 23’ lounge with open fireplace, impressive dual aspect garden room with a vaulted ceiling, rear lobby, dining room, breakfast room, kitchen, utility and workshop. To the first floor, there are four bedrooms, family bathroom and the main 16’ bedroom benefits from a dressing room and an en-suite. Outside, there is driveway parking to the front, integral double garage and wrap around rear and side gardens, which are beautifully well-stocked and maintained. A significant benefit is the installation of solar panels which are owned outright and provide free energy and a valuable income. Viewing is a must to appreciate the property and location on offer.
PORCH
Double glazed front door. Double glazed window to the front aspect.
HALLWAY
Double glazed door. Staircase rising to the first floor with an understairs storage cupboard. Radiator. Parquet flooring.
CLOAKROOM
Feature double glazed hexagon shaped window to the front aspect. Low level WC. Wash hand basin. Heated towel rail. Tile effect vinyl flooring.
DINING ROOM
Double glazed window to the front aspect. Meter in storage unit. Radiator.
LOUNGE
Dual aspect with double glazed window to the front aspect and double glazed window to the rear aspect. Double glazed sliding patio doors leading to the garden room. Open fireplace with a rockery surround and hearth. Radiator.
GARDEN ROOM
This impressive addition to the property is dual aspect with double glazed French doors leading to the rear garden. Double glazed windows to the rear and side aspect. Double glazed door leading to the rear lobby. Feature hexagon shaped double glazed window to the front aspect. Vaulted ceiling with feature beams and panelling in Ash. Radiator. Tiled floor.
REAR LOBBY
Double glazed French doors leading to the rear garden. Double glazed window to the rear and side aspect. Tiled flooring.
BREAKFAST ROOM
Double glazed French doors leading to the rear lobby. Radiator. Opening to:
KITCHEN
Double glazed window to the rear aspect. Matching wall and base units with contrasting worktops. Inset stainless steel sink and double drainer. Space for cooker, fridge and dishwasher. Wall mounted ‘Worcester’ boiler. Radiator. Vinyl flooring.
UTILITY
Double glazed door leading to the rear garden. Butler sink. Space and plumbing for washing machine. Personal door leading to the double garage.
WORKSHOP
Double glazed window to the rear aspect. Power and light.
FIRST FLOOR LANDING
Double glazed window to the front aspect. Access to large partially boarded loft via built-in ladder. Storage cupboard. Additional storage cupboard with an unvented ‘Worcester’ pressurised water cylinder heated by solar water panels as well as the gas boiler. Doors to:
BATHROOM
Double glazed windows to the rear aspect. Suite comprising; bath with hand shower and rail. Wash hand basin and low level WC. Heated towel rail. Part tiled walls.
BEDROOM ONE
Double glazed window to the front aspect. Air conditioning unit. Radiator.
DRESSING ROOM
Double glazed window to the rear aspect. Fitted wardrobes. Radiator.
EN-SUITE
Double glazed window to the rear aspect. Suite comprising; shower cubicle, wash hand basin and low level WC. Heated towel rail. Radiator. Part tiled walls.
BEDROOM TWO
Dual aspect with double glazed windows to the front and side aspect. Radiator.
BEDROOM THREE
Double glazed window to the front aspect. Radiator.
BEDROOM FOUR
Double glazed window to the rear aspect. Built-in wardrobe. Radiator.
OUTSIDE
To the front of the property, there is driveway parking giving access to the good sized double garage with roller shutter doors. Outside tap. Opening to both sides of the property leading to the side and rear gardens.
DOUBLE GARAGE: Twin electric roller garage doors. Double glazed window to the side aspect. Power and light. Personal door leading to the utility.
The very attractive side and rear gardens are majority laid to lawn and are beautifully well-stocked and maintained with a variety of shrubs, borders and trees. Vegetable patch. Timber garden shed. Greenhouse.
COUNCIL TAX
Fareham Borough Council. Tax Band F. Payable 2025/2026. £3,126.58.
Important Information
- This is a Freehold property.
Property Ref: 2-58628_PFHCC_497319
Similar Properties
3 Bedroom House | £599,950
NO FORWARD CHAIN. A rare opportunity to purchase a Grade II listed three bedroom house located within the historic locat...
BLACKBROOK PARK AVENUE, FAREHAM
4 Bedroom Detached House | £595,000
An extended four bedroom detached family home located within the established and quiet and established area of Blackbroo...
4 Bedroom Detached House | £585,000
Nestled in a desirable location near Fareham town centre and with stunning views over Fareham Creek, this charming four...
3 Bedroom Detached Bungalow | £650,000
NO FORWARD CHAIN. A superb opportunity to purchase this individual detached bungalow located within the conservation are...
4 Bedroom Detached House | £650,000
NO FORWARD CHAIN. An extended four bedroom detached family home tucked away at the end of a cul de sac siding onto Stubb...
5 Bedroom Detached House | £650,000
A well-designed and versatile detached house which has been significantly extended and incorporates a stunning home offi...

Pearsons Estate Agents (Fareham)
21 West Street, Fareham, Hampshire, PO16 0BG
How much is your home worth?
Use our short form to request a valuation of your property.
Request a Valuation
