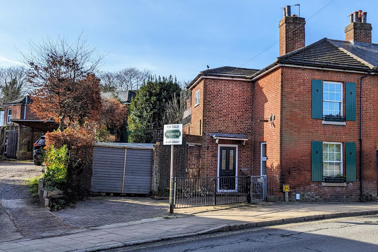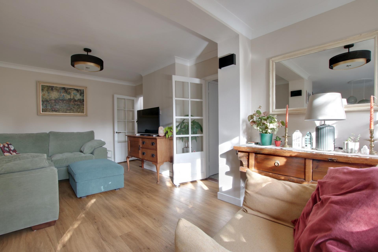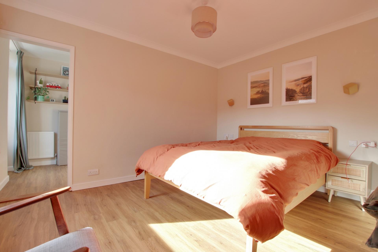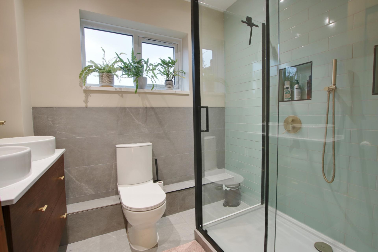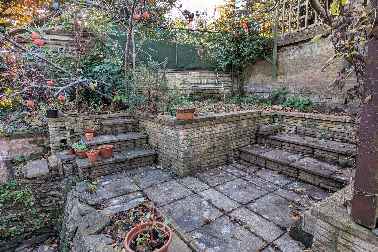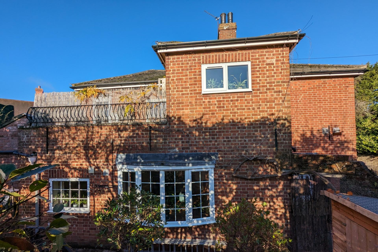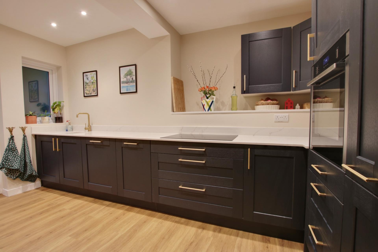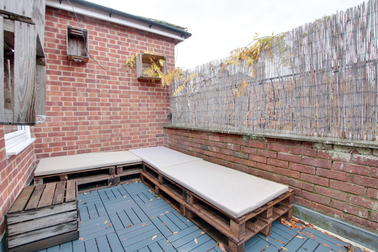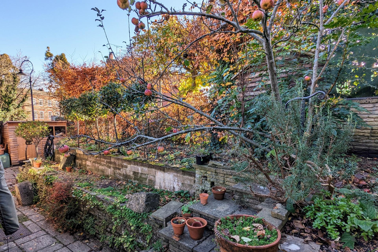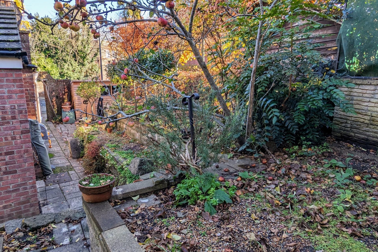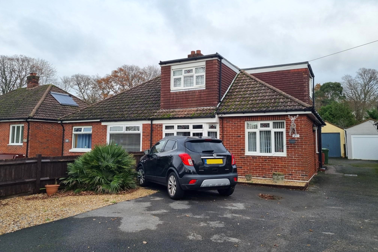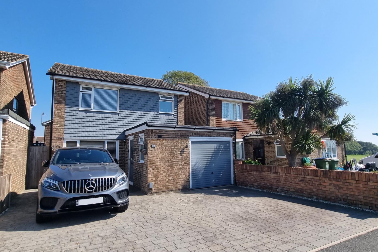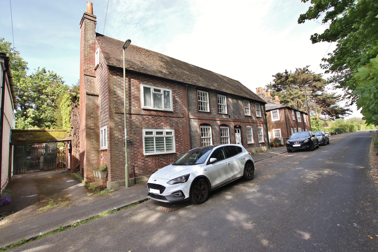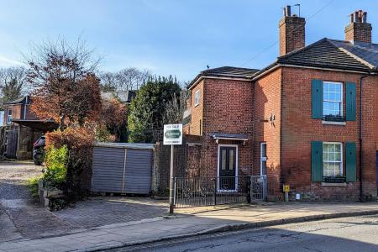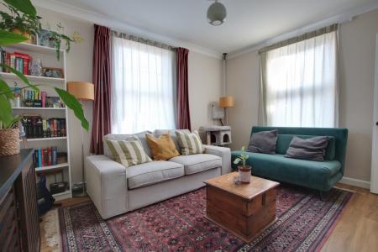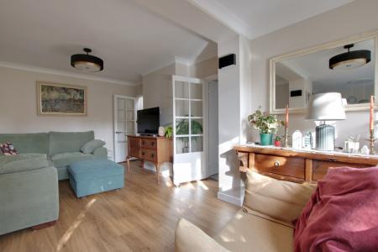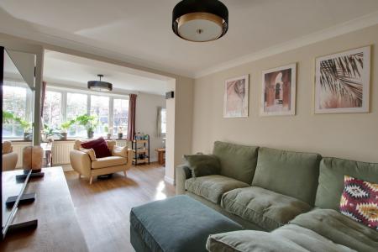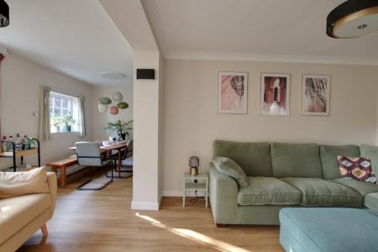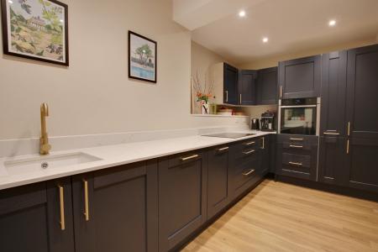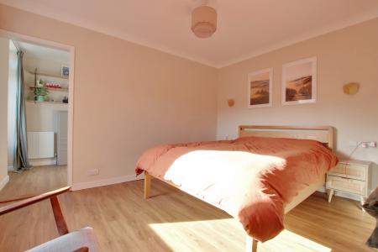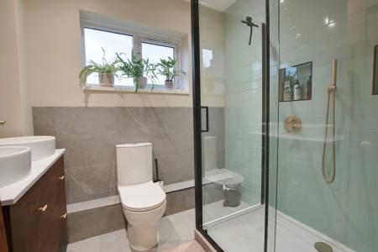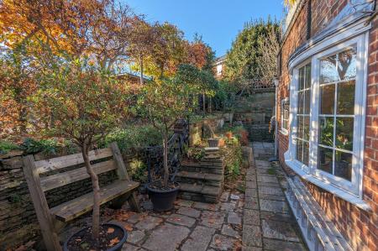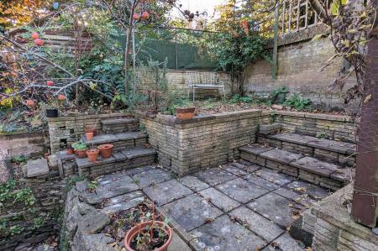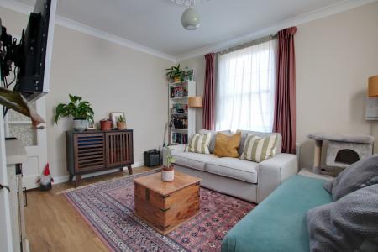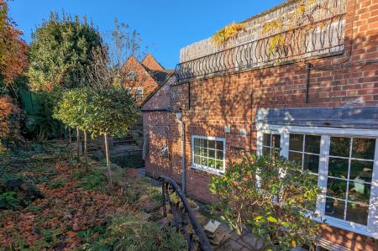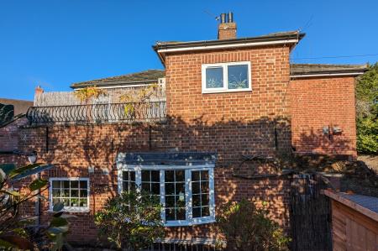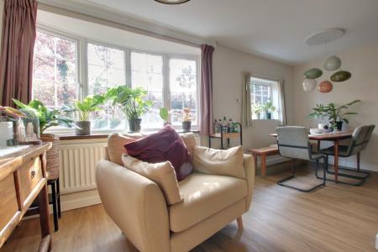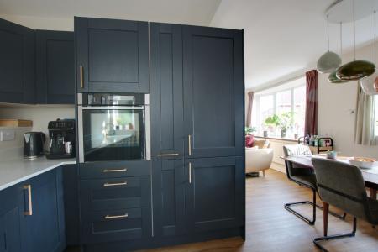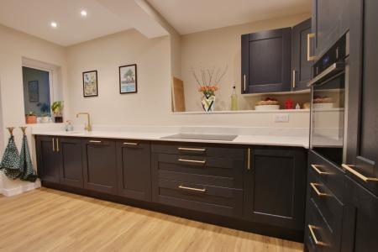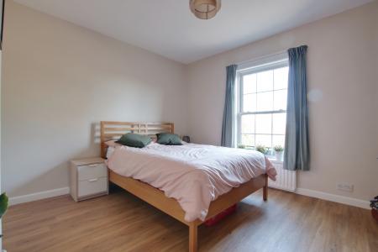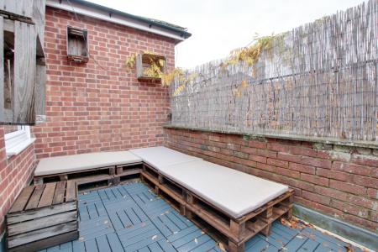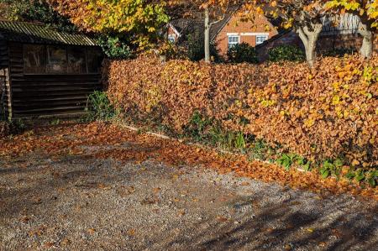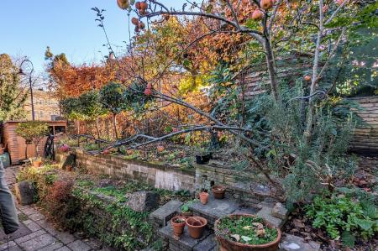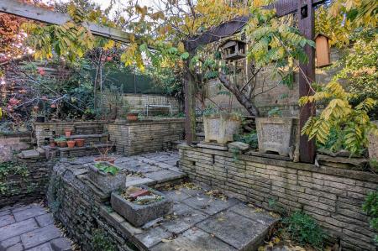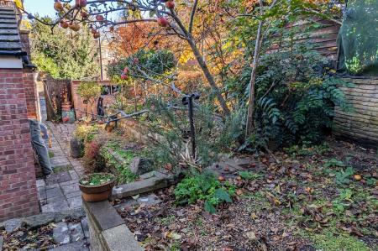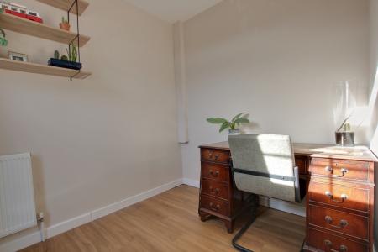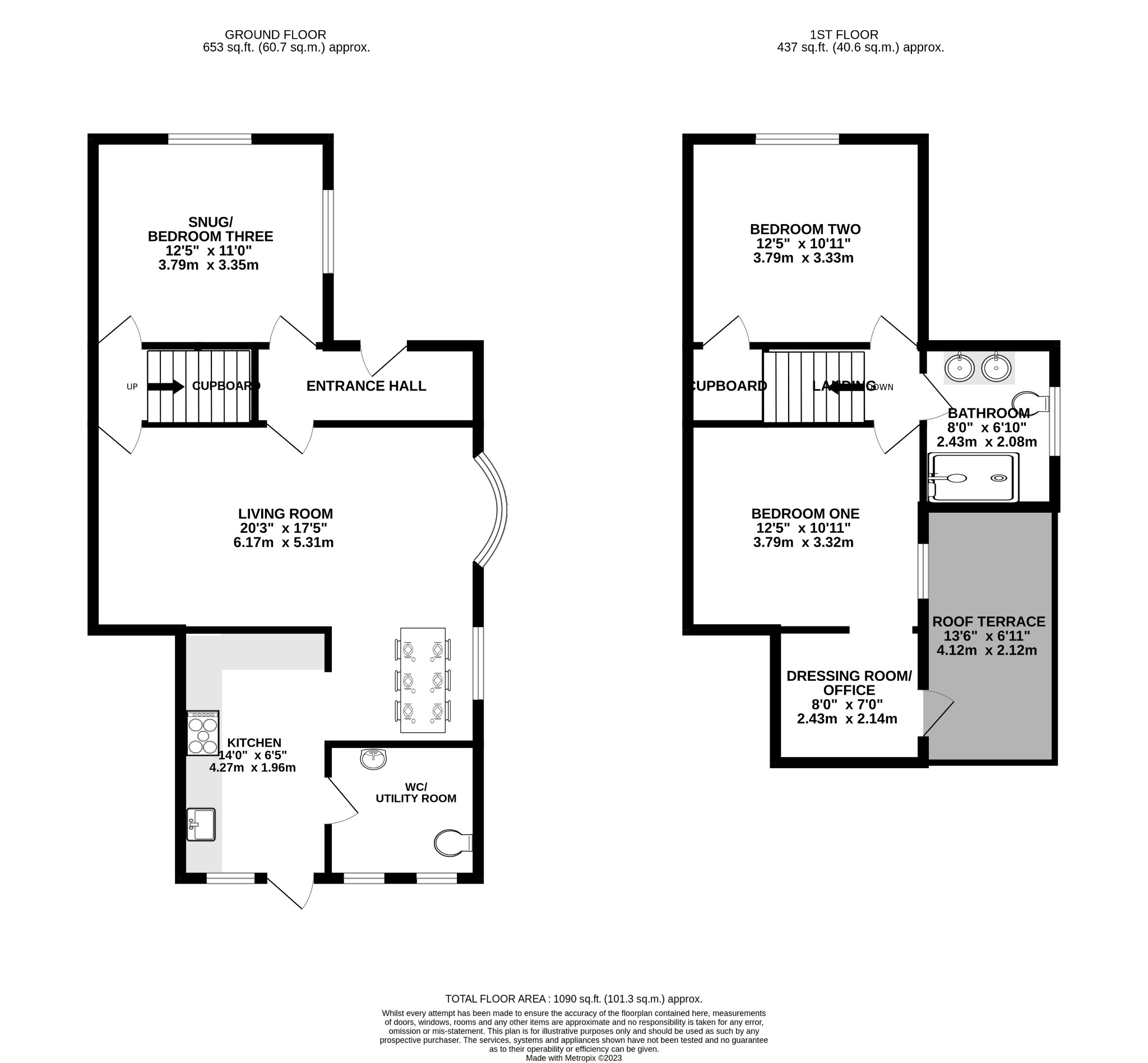- NO FORWARD CHAIN
- VIEWING HIGHLY RECOMMENDED
- DECEPTIVELY SPACIOUS
- OFF-ROAD PARKING FOR SEVERAL CARS
- KITCHEN WITH QUARTZ COUNTER TOPS
- IMPRESSIVE OPEN PLAN LIVING ROOM/DINING ROOM
- MUCH IMPROVED PERIOD PROPERTY
- SOUTH FACING SECLUDED ROOF TERRACE & PRIVATE GARDEN
- APPROX. 1000 SQ FT OF LIVING ACCOMMODATION
- EPC RATING C
3 Bedroom End of Terrace House for sale in Fareham
DESCRIPTION
NO FORWARD CHAIN. This three bedroom deceptively spacious (approx 1000 sq ft) Victorian period property located within close proximity of Fareham town centre and train station and within easy access of the M27 and motorway network. The property, which boasts three off road parking spaces, has undergone substantial improvements and alterations by its present owner over the last two years, comprises; entrance hall, snug/bedroom three, 20' living room and kitchen have been cleverly designed, whilst open plan, each room incorporates distinct and separate areas. A utility room/downstairs WC completes the ground floor accommodation. On the first floor, two double bedrooms, a dressing room/office which leads onto a roof terrace and renovated bathroom can be found. Driveway for up to two cars to the front of the property, plus a third space to the side of the property. The rear and side gardens are mainly paved with mature planting and seating areas. Viewing highly recommended.
DOUBLE GLAZED DOOR TO:
ENTRANCE HALL
Feature tiled flooring. Understairs storage cupboard. Doors to snug/bedroom three and door to living room.
SNUG/BEDROOM THREE
Dual aspect with double glazed window to front and side elevation. Luxury vinyl tiled flooring. Coved and skimmed ceiling with ceiling rose. Part glazed door to inner hallway.
LIVING ROOM
Double glazed bow window to side elevation and further double glazed window overlooking the garden. Two radiators. Coved and skimmed ceiling. Wall lights. Luxury vinyl tiled flooring which flows through to the:
KITCHEN
With double glazed door and double glazed window to rear elevation. The kitchen was designed by 'Signature Kitchen Designs Limited' and has a sink unit set into a quartz work surface which continues to provide ample surface for food preparation. There is a range of wall and base level units, a fitted 'AEG' five ring induction hob with pan drawers including cutlery drawer beneath. Built-in 'Neff' 'slide and hide' self cleaning oven. Built-in and concealed fridge/freezer, dishwasher and domestic and recycling bins. Corner base level carousel unit. Pull out larder unit. Inset ceiling LED spotlights. Radiator. Door to:
WC/UTILITY ROOM
Two double glazed windows to rear elevation. Low level close coupled WC. Inset sink unit set into work surface and wall units for additional storage. Plumbing for washing machine and space for tumble dryer.
INNER HALLWAY
Stairs to first floor. Fitted 'Nest' smart thermostat.
FIRST FLOOR
LANDING
Doors to:
BEDROOM ONE
Double glazed tilt and turn window to side elevation. Coved and skimmed ceiling with wall lights. Luxury vinyl tiled flooring. Radiator. Door to:
DRESSING ROOM/OFFICE
With double glazed door to roof terrace. Luxury vinyl tiled flooring. Inset LED ceiling spotlights. Radiator.
ROOF TERRACE
Southerly facing private roof terrace which is ideal for outdoor seating. Brick parapet wall and wrought iron railings.
BEDROOM TWO
Double glazed window to front elevation. Radiator. Access to loft space with pull down ladder where 'Vaillant' combination boiler can be found. Luxury vinyl tiled flooring.
BATHROOM
Double glazed window to side elevation. Fully renovated bathroom with a walk-in double shower cubicle with rainfall shower head. Double vanity unit with twin circular sinks with storage beneath. Low level close coupled WC. Part tiled walls. Heated chrome towel rail. Inset LED ceiling spotlights.
OUTSIDE
Block paved driveway parking is available to the front of the property for up to two cars. There is a further third parking space to the left hand side of the property, which is accessed between 20 and 19 Wickham Road (see agents note).
The rear garden is accessed via a wrought iron gate and is landscaped to provide numerous patio areas on different levels. There is attractive stone wall style landscaping with well-stocked flower and shrub borders.
AGENTS NOTE
No. 20 has right of way over No. 19 to the parking space to the left hand side of the property.
The current owners have made Pearsons aware, they will be completing the renovations to the WC/utility room.
COUNCIL TAX
Fareham Borough Council. Tax Band B. Payable 2023/2024. £1,534.25.
Important information
This is a Freehold property.
Property Ref: 2-58628_PFHCC_665617
Similar Properties
4 Bedroom Semi-Detached House | £375,000
This extended four/five bedroom semi-detached chalet style bungalow is located within a popular area to the north west o...
3 Bedroom Detached House | £375,000
This superbly presented three bedroom detached house is positioned to the west of Fareham town centre within a cul de sa...
3 Bedroom Terraced House | £375,000
This well-presented and significantly extended family home is situated in a popular road to the west of the town centre....
3 Bedroom End of Terrace House | £385,000
A wonderful opportunity to purchase a three bedroom character cottage which has accommodation laid out over three floors...
3 Bedroom Semi-Detached House | £385,000
An extended three bedroom semi-detached chalet bungalow located on a corner plot with a generous size garden and two gar...
3 Bedroom Semi-Detached House | £385,000
This stunning three bedroom semi-detached older style house has been modernised and extended to a high standard througho...

Pearsons Estate Agents (Fareham)
21 West Street, Fareham, Hampshire, PO16 0BG
How much is your home worth?
Use our short form to request a valuation of your property.
Request a Valuation
