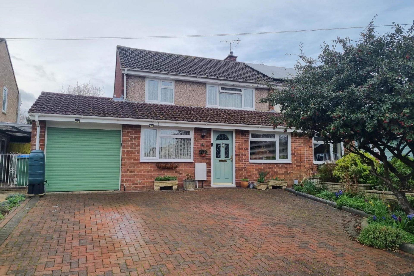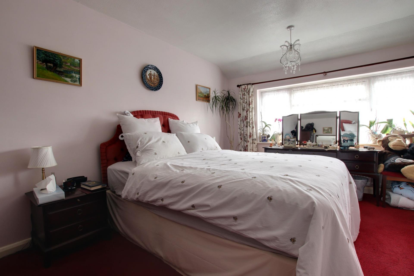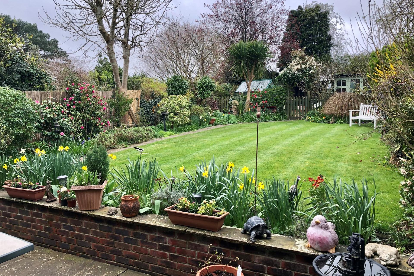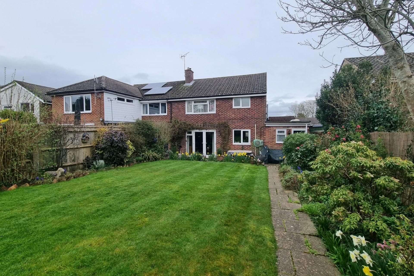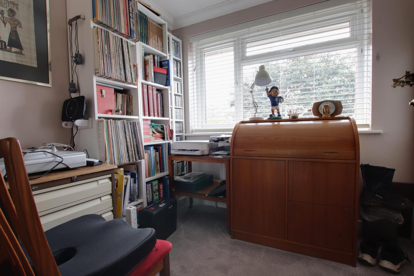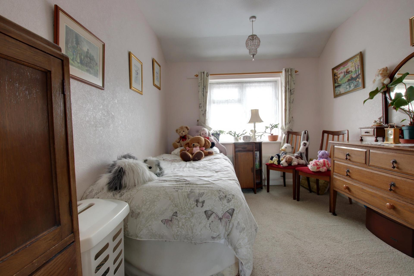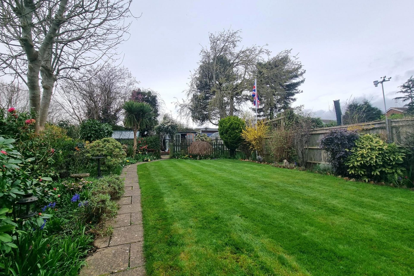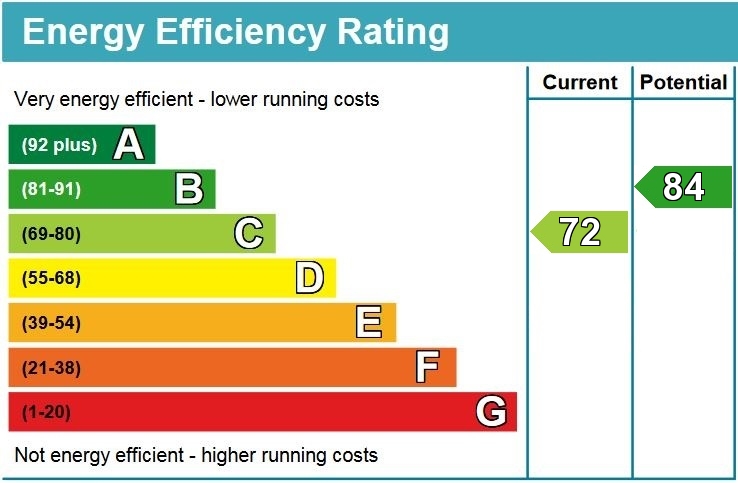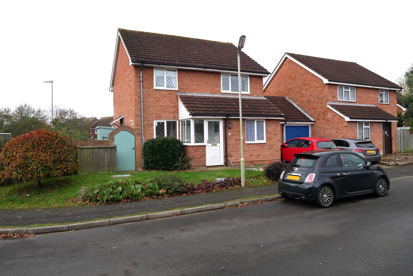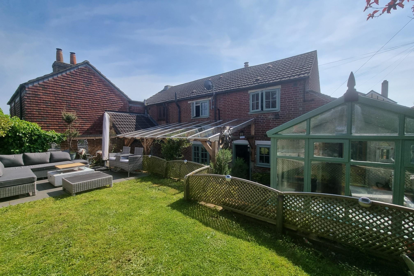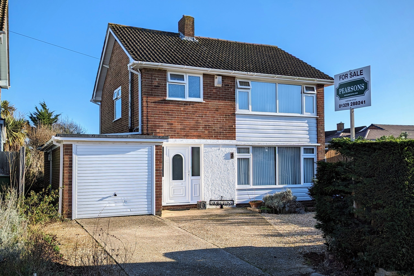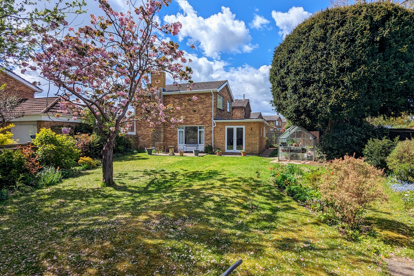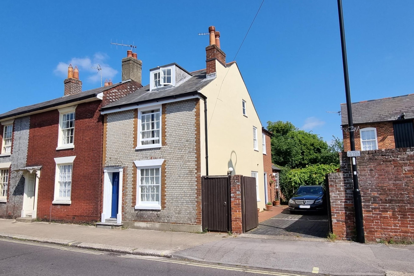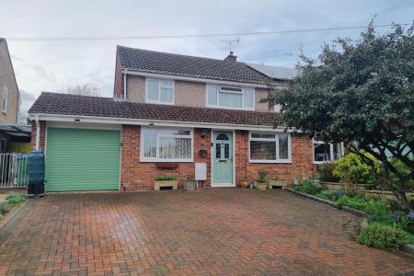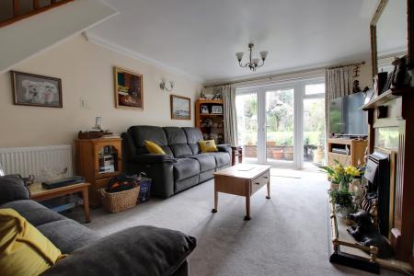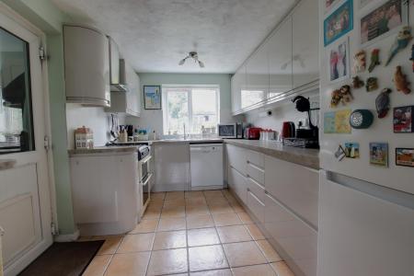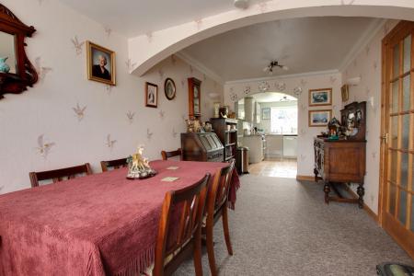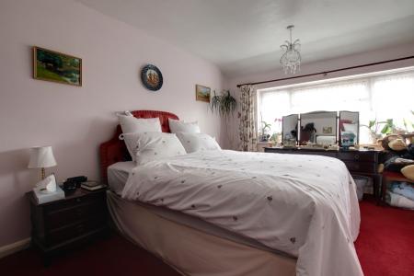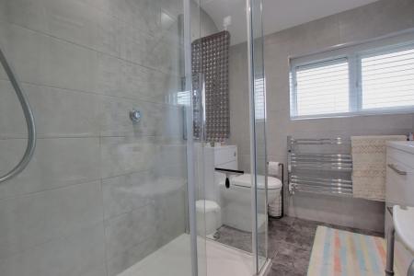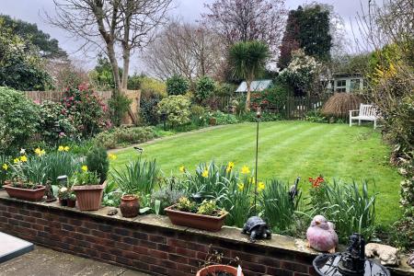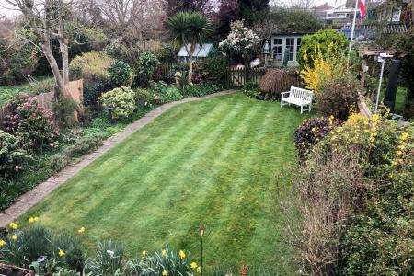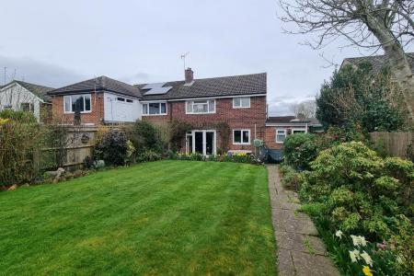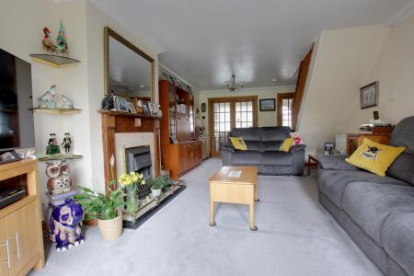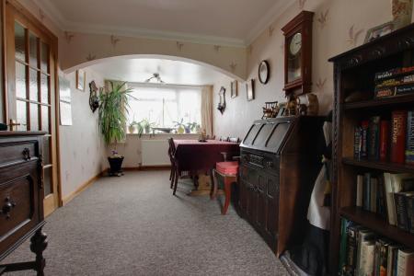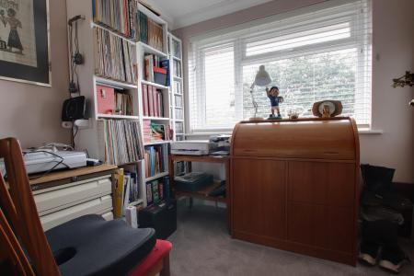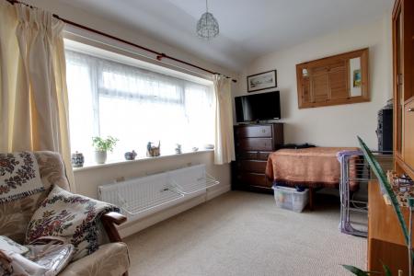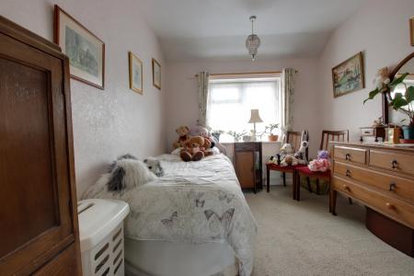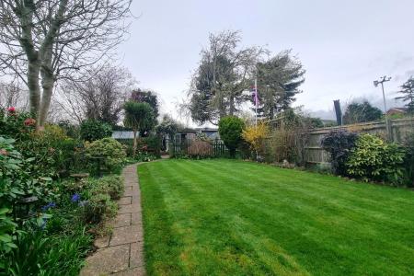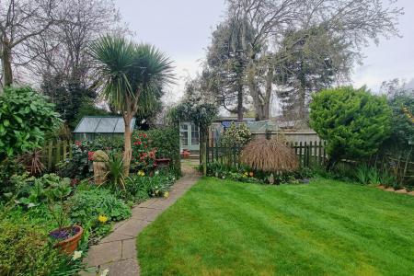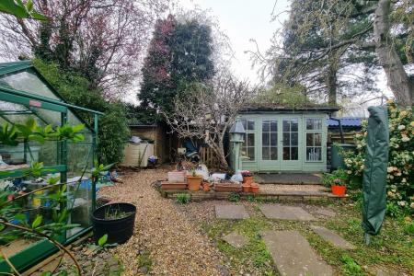- SPACIOUS FAMILY HOME
- VERSATILE LIVING ACCOMMODATION
- SOUGHT AFTER UPLANDS AREA
- THREE BEDROOMS
- 22' LOUNGE
- 16' DINING ROOM
- FITTED KITCHEN
- GENEROUS REAR GARDEN
- EXTENSIVE DRIVEWAY PARKING
- EPC RATING C
3 Bedroom Semi-Detached House for sale in Fareham
DESCRIPTION
This well-proportioned semi-detached family house is situated within the highly sought after Uplands area to the north of the town centre. The house has spacious and versatile living accommodation including entrance hall, 22’ lounge, study, 16’ dining room, fitted kitchen, utility room, cloakroom and rear lobby. On the first floor, there are three good size bedrooms and a family bathroom. Outside, there is extensive driveway parking, a single GARAGE and a generous and established rear garden which must be seen to be appreciated. An early viewing is strongly recommended by the sole agent.
COMPOSITE DOUBLE GLAZED FRONT DOOR
Leading to:
ENTRANCE HALL
Door to:
LOUNGE
This generous room has as its focal point a gas coal effect fire within a decorative surround. Double glazed French doors with fixed side panel opening onto the rear garden. Radiator. TV point. Stairs to first floor and double doors leading to
STUDY
Double glazed window to front elevation. Radiator.
DINING ROOM
Double glazed window to front elevation. Radiator. Archway leading to:
KITCHEN
Double glazed window overlooking the rear garden. Range of kitchen units including base cupboards with drawers and matching wall units including curved corner units. Stone effect work tops with inset single drainer sink unit and mixer tap. Space for cooker, dishwasher and fridge/freezer. Stainless steel canopy style extractor hood. Tiled floor. Radiator. Double glazed door leading to:
UTILITY ROOM
Fitted wall cupboards and larder unit. Work top with space beneath for additional kitchen appliance. Plumbing for washing machine with cupboard above. Tiled floor. Door to lobby and door to:
CLOAKROOM
Double glazed window to rear elevation. Low level WC. Hand basin with cupboard below. Radiator. Tiled floor and partially tiled walls.
LOBBY
Access to garage and rear garden.
FIRST FLOOR
LANDING
Built-in cupboard with ‘Vaillant’ combination gas boiler serving the domestic heating and hot water. Additional built-in storage cupboard. Access to insulated and partially boarded loft with ladder.
SHOWER ROOM
Double glazed window to rear elevation. Large shower cubicle with fitted shower. Low level WC. Hand basin with cupboard below. Vertical radiator. Tiled floor and walls. Chrome heated towel rail.
BEDROOM ONE
Double glazed window to front elevation. Radiator.
BEDROOM TWO
Double glazed window to rear elevation. Radiator. Built-in double and single storage cupboards.
BEDROOM THREE
Double glazed window to front elevation. Radiator.
OUTSIDE
To the front of the property there is an extensive block paved driveway with an established shrub and flower border to one side and access to:
SINGLE GARAGE with electrically operated roller door.
A feature of this property is the generous and well-kept rear garden which includes an extensive Yorkshire stone patio immediately behind the house, generous lawn and an abundance of established plants, shrubs and trees. At the far end of the garden there is an enclosed section which includes a greenhouse, summerhouse, shed and ample space for garden storage.
COUNCIL TAX
Fareham Borough Council. Tax Band D. Payable 2024/2025. £2,063.40.
Important information
This is a Freehold property.
Property Ref: 2-58628_PFHCC_677090
Similar Properties
4 Bedroom Detached House | £425,000
Offered with NO FORWARD CHAIN is this well-designed four bedroom detached house situated in a popular cul de sac setting...
3 Bedroom Semi-Detached House | £425,000
This charming three bedroom extended semi-detached cottage is located in a non-estate position within a highly regarded...
ABBEYFIELD DRIVE, FAREHAM. GUIDE PRICE £425,000-£435,000.
3 Bedroom Semi-Detached House | Guide Price £425,000
GUIDE PRICE £425,000-£435,000. A much improved and extended three bedroom semi-detached house located within a popular r...
3 Bedroom Detached House | £435,000
A three bedroom detached family house located within the sought after development of Uplands with a generous size rear g...
3 Bedroom Detached House | £435,000
An extended three bedroom detached family home sitting on a corner plot within a cul de sac in a popular area of Catisfi...
3 Bedroom Detached House | £437,500
This charming detached Grade II listed three bedroom house dates from the early 19th century and occupies a prominent po...

Pearsons Estate Agents (Fareham)
21 West Street, Fareham, Hampshire, PO16 0BG
How much is your home worth?
Use our short form to request a valuation of your property.
Request a Valuation
