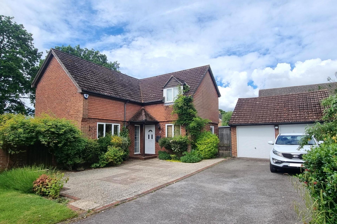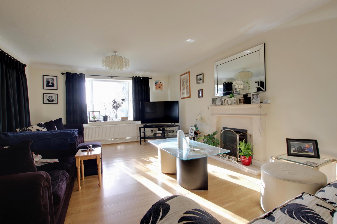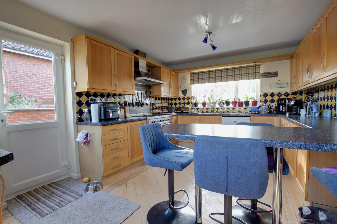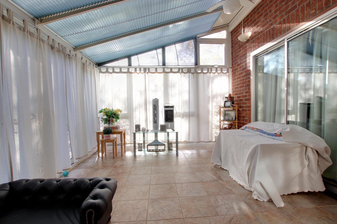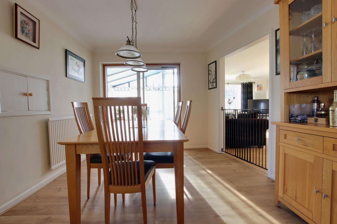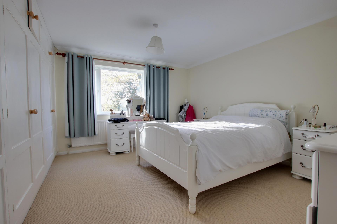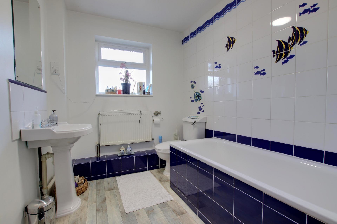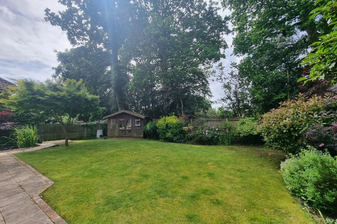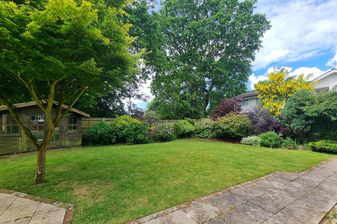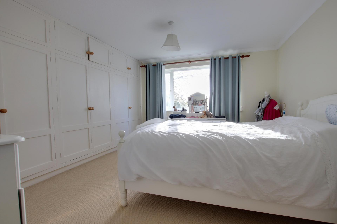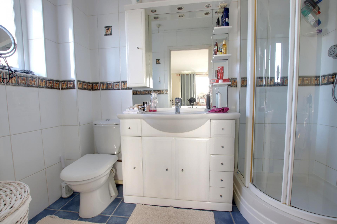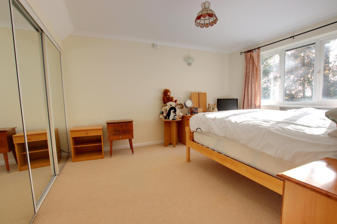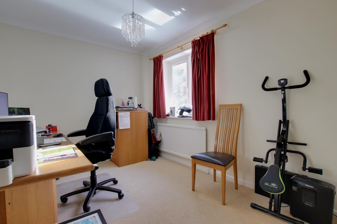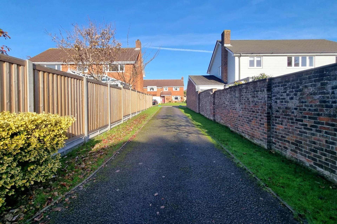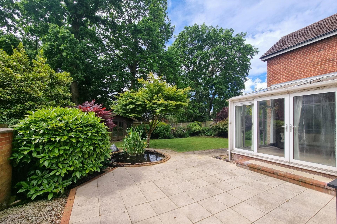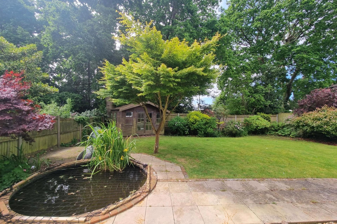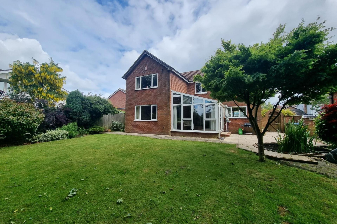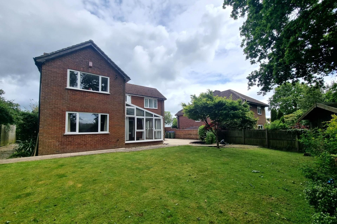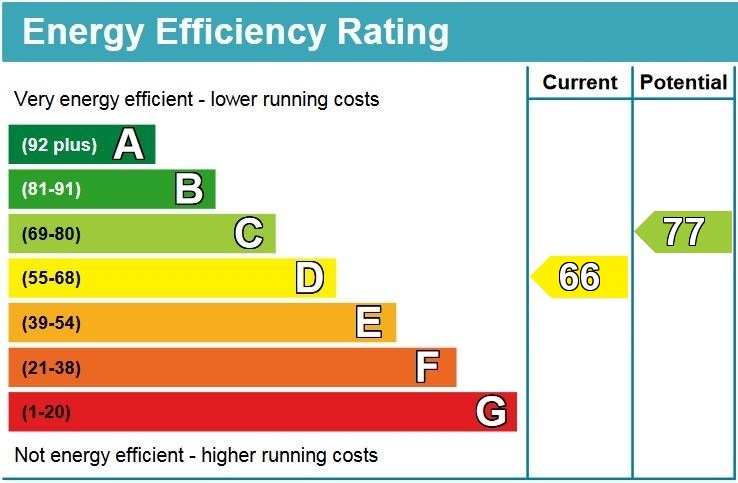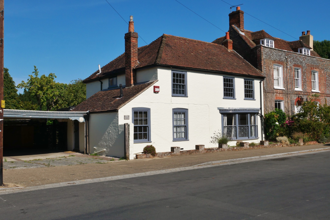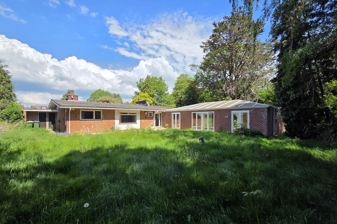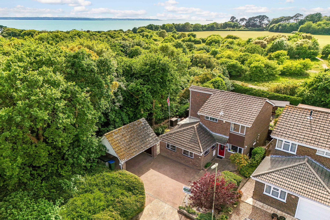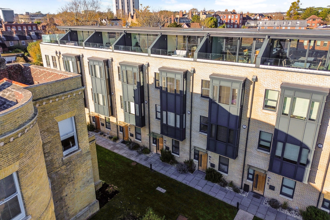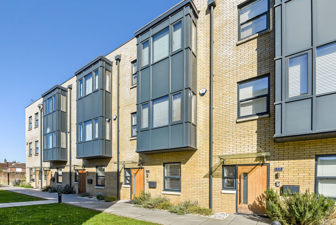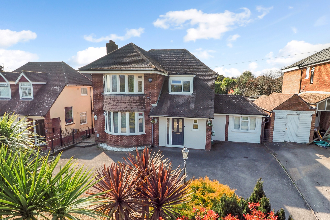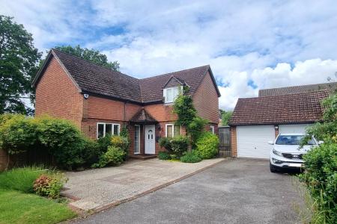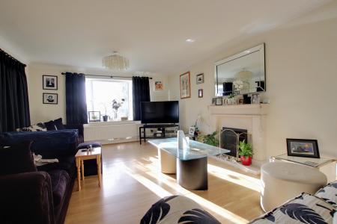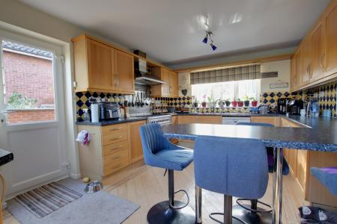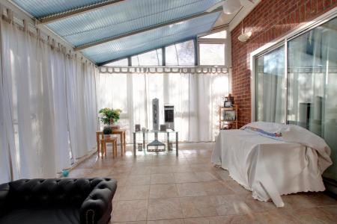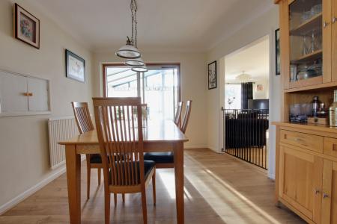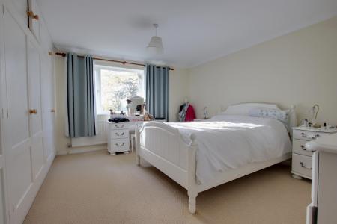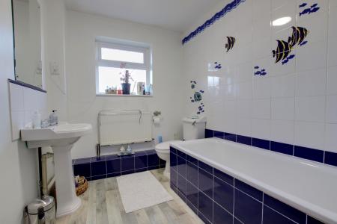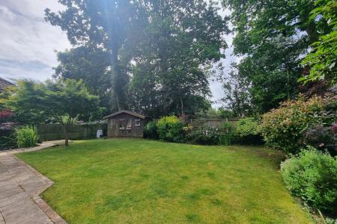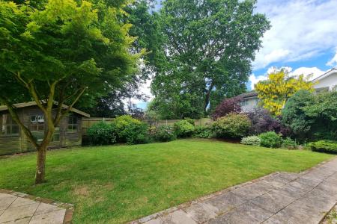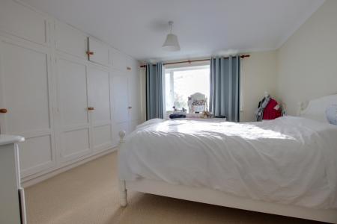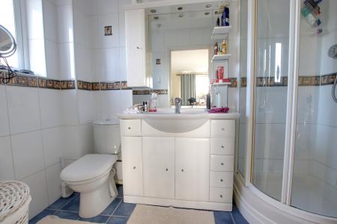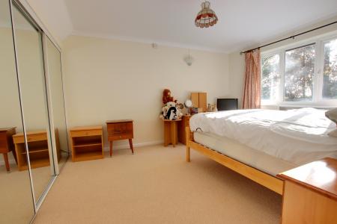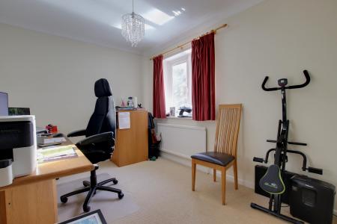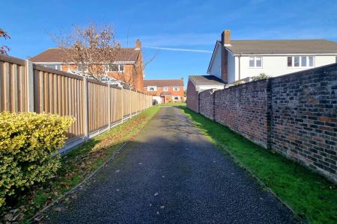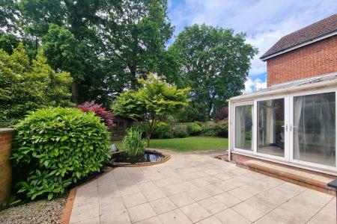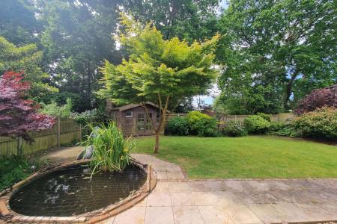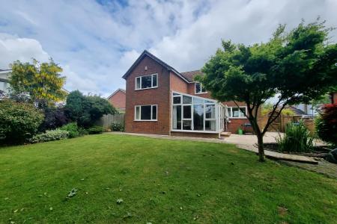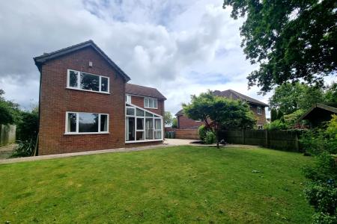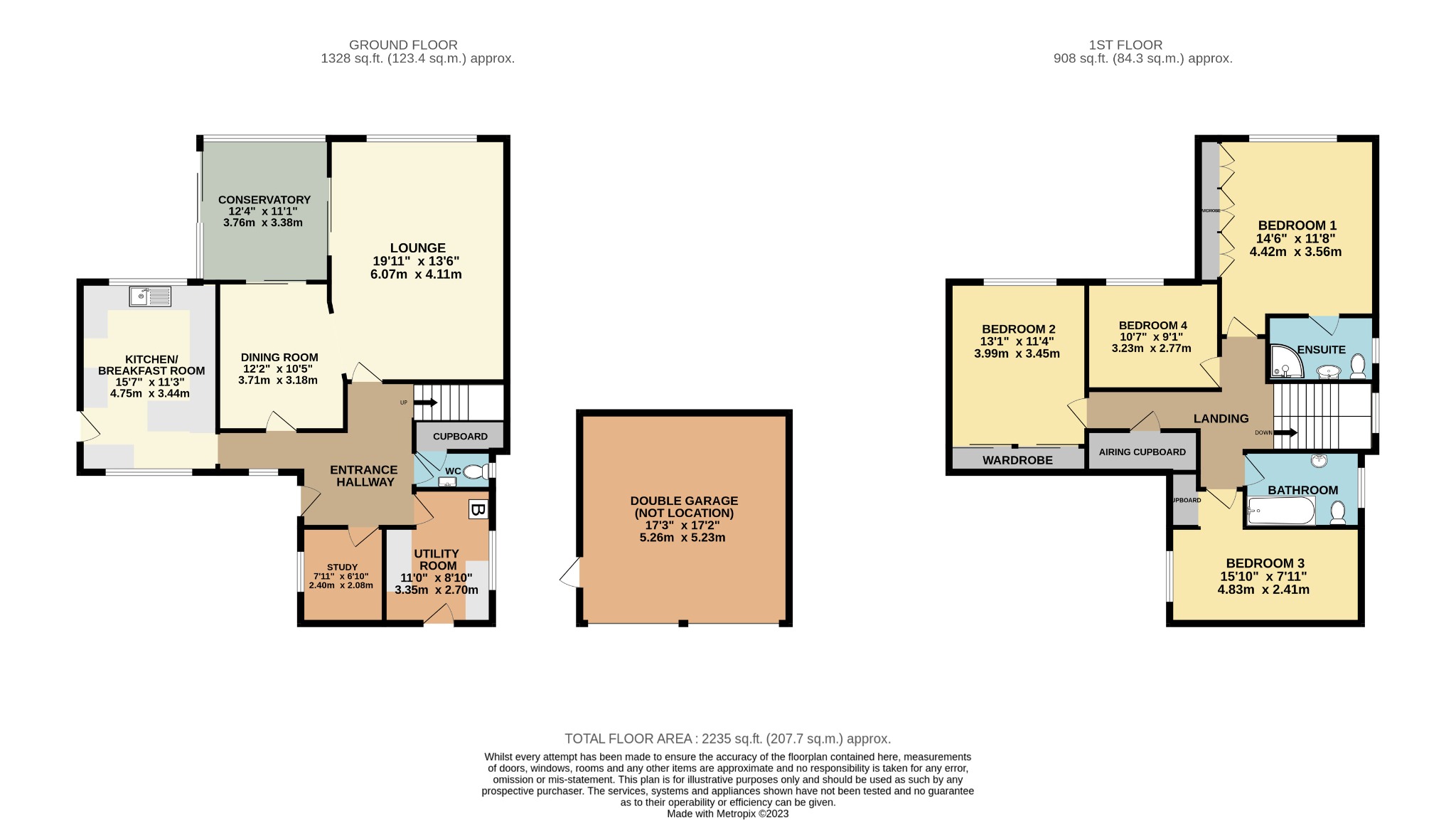- WELL-PROPORTIONED DETACHED HOUSE
- LOCATED WITHIN A PRESTIGIOUS ADDRESS
- FOUR BEDROOMS
- NO FORWARD CHAIN
- KITCHEN/BREAKFAST ROOM
- LOUNGE, DINING ROOM & STUDY
- FAMILY BATHROOM & EN-SUITE
- DRIVEWAY PARKING & DOUBLE GARAGE
- ENCLOSED REAR GARDEN
- EPC RATING D
4 Bedroom Detached House for sale in Fareham
DESCRIPTION
This well-proportioned four bedroom detached house is located within one of Fareham’s most prestigious addresses and is offered for sale with NO FORWARD CHAIN. The well-designed internal accommodation comprises; entrance hallway, cloakroom, kitchen/breakfast room, utility room, 19’ lounge, dining room, study and conservatory. To the first floor, there are four bedrooms, family bathroom and an en-suite shower room to the main bedroom. The property is set back from the road and approached via a private access road (see agents note). Outside, there is driveway parking, detached double garage and a well-maintained enclosed rear garden. Viewing is highly recommended by the sole agents to appreciate the location on offer.
ENTRANCE HALLWAY
Double glazed UPVC front door. Tall double glazed obscure window to the front aspect. Staircase rising to the first floor. Radiator. Wood effect laminate flooring.
CLOAKROOM
Double glazed window to the side aspect. Low level WC. Wash hand basin. Radiator. Understairs storage cupboard. Vinyl flooring.
STUDY
Double glazed window to the side aspect. Radiator.
UTILITY ROOM
Double glazed door to the front aspect. Double glazed window to the side aspect. Matching wall and base units with contrasting worktops. Inset stainless steel sink and drainer (to be re-fitted). Wall mounted ‘Baxi’ boiler. Space for fridge/freezer, washing machine and tumble dryer. Tile effect vinyl flooring.
LOUNGE
Double glazed window overlooking the rear garden. Double glazed patio doors leading to conservatory. Feature gas coal effect fireplace with limestone surround and marble hearth. Radiator. Wood effect laminate flooring.
DINING ROOM
Double glazed patio doors leading to the conservatory. Radiator. Wood effect laminate flooring.
CONSERVATORY
Double glazed windows to the rear and side aspect. Double glazed patio doors leading to the rear garden. Tiled flooring.
KITCHEN/BREAKFAST ROOM
Dual aspect with double glazed windows to the front and rear aspect. Double glazed door leading to the side aspect. Matching wall and base units with contrasting worktops. Inset stainless steel sink and drainer. Tiled splashback. Space for range style cooker with extractor above. Space for fridge/freezer and dishwasher. Integrated freezer. Radiator. Wood effect flooring.
FIRST FLOOR LANDING
Double glaze obscure window to the side aspect. Airing cupboard. Doors to:
BEDROOM ONE
Double glazed window to the rear aspect. Fitted wardrobes. Radiator.
EN-SUITE
Double glazed obscure window to the side aspect. Suite comprising; shower cubicle, wash hand basin with storage beneath and low level WC. Tiled floors and heated towel rail.
BEDROOM TWO
Double glazed window to the rear aspect. Built-in wardrobes. Radiator.
BEDROOM THREE
Double glazed window to the side aspect. Radiator. Built-in wardrobes.
BEDROOM FOUR
Double glazed window to the rear aspect. Radiator.
BATHROOM
Double glazed obscure window to the side aspect. Suite comprising; bath with shower over and screen, low level WC and wash hand basin. Radiator. Part tiled walls. Wood effect vinyl flooring.
OUTSIDE
The property is approached via a private shared access road (see agents note) leading to the driveway parking and detached double garage. Open covered porch with an outside light. Side gated pedestrian access to both sides of the property.
DETACHED DOUBLE GARAGE: Two up and over doors. Double glazed personal doors. Double glazed window to the side aspect. Power and light.
The enclosed southerly aspect rear garden has a block paved side courtyard with an outside tap. The rear garden has an initial patio area with a pond with the remainder of the garden being laid to lawn with well-established shrubs, borders and trees. Summerhouse. Outside tap.
AGENTS NOTE
The private access road is shared with No.14 and provides access only to numbers 12 and 14.
COUNCIL TAX
Fareham Borough Council. Tax Band F. Payable 2025/2026. £3,126.58.
Important Information
- This is a Freehold property.
Property Ref: 2-58628_PFHCC_692665
Similar Properties
3 Bedroom House | £650,000
NO FORWARD CHAIN. A rare opportunity to purchase a Grade II listed three bedroom house located within the historic locat...
3 Bedroom Detached Bungalow | £650,000
NO FORWARD CHAIN. A superb opportunity to purchase this individual detached bungalow located within the conservation are...
4 Bedroom Detached House | £650,000
NO FORWARD CHAIN. An extended four bedroom detached family home tucked away at the end of a cul de sac siding onto Stubb...
4 Bedroom House | £685,000
This substantial family town house is located within the prestigious Wykeham Place development and boasts a stunning sun...
4 Bedroom House | £685,000
This substantial and imposing townhouse has a wonderful contemporary feel and has been constructed to a very high specif...
5 Bedroom Detached House | £699,950
This substantially extended four/five bedroom detached house is located on the ever-popular Portchester hill slopes with...

Pearsons Estate Agents (Fareham)
21 West Street, Fareham, Hampshire, PO16 0BG
How much is your home worth?
Use our short form to request a valuation of your property.
Request a Valuation
