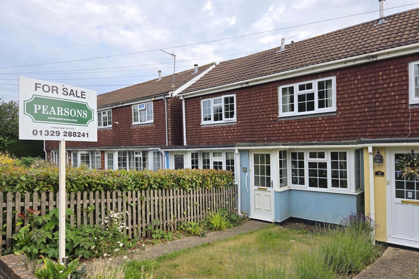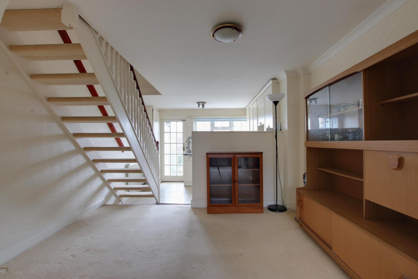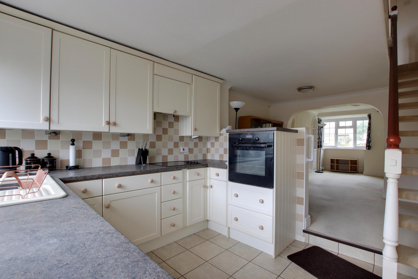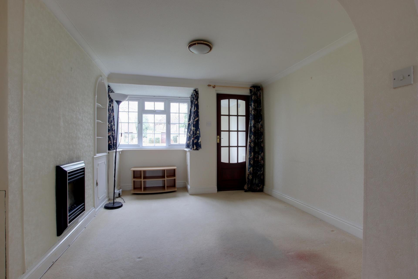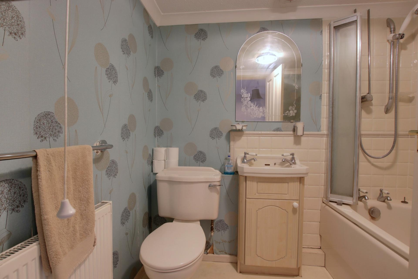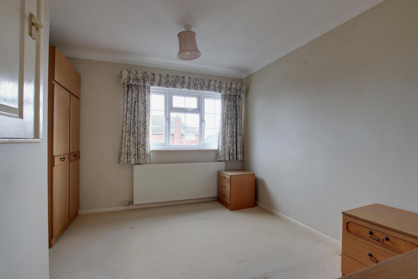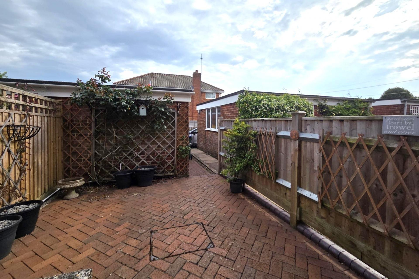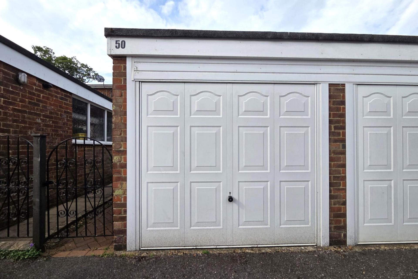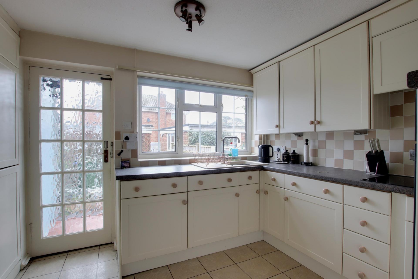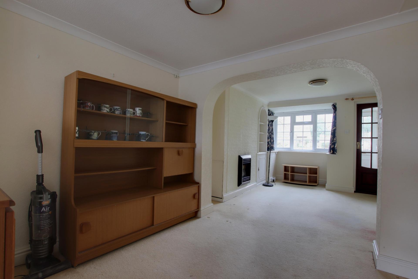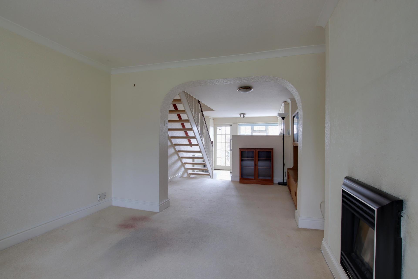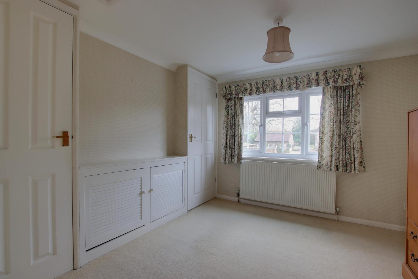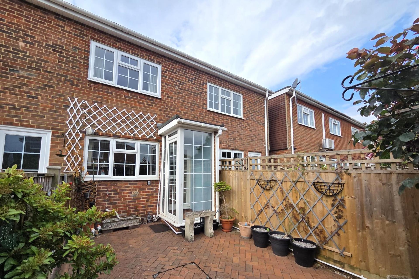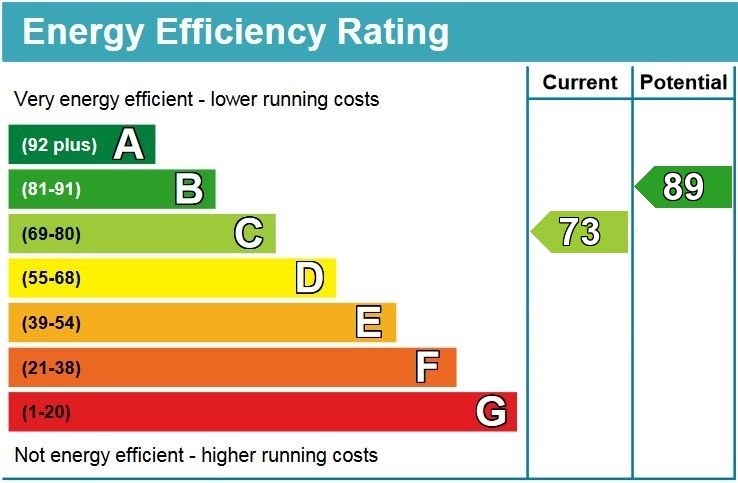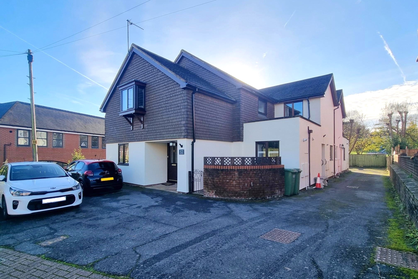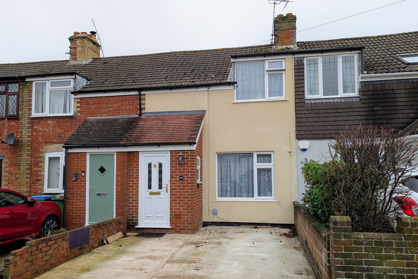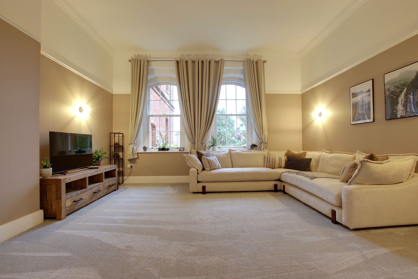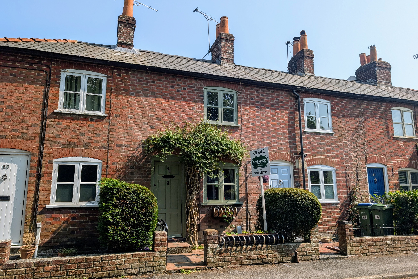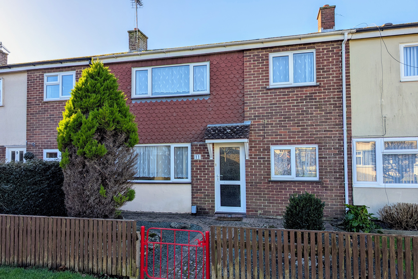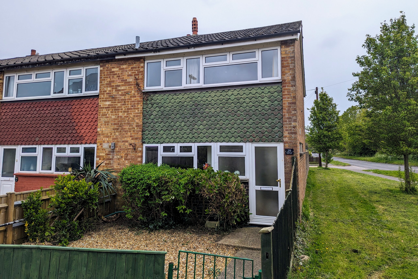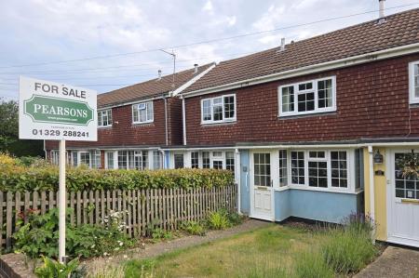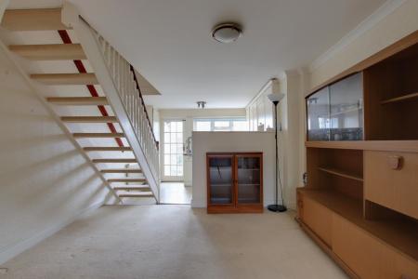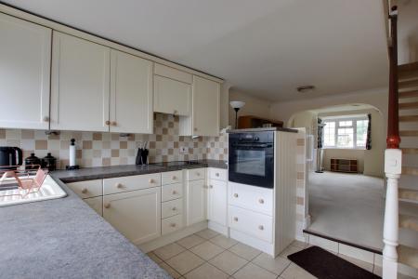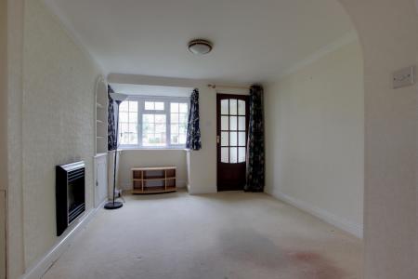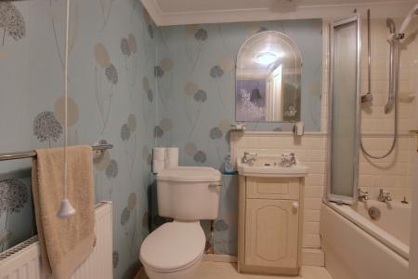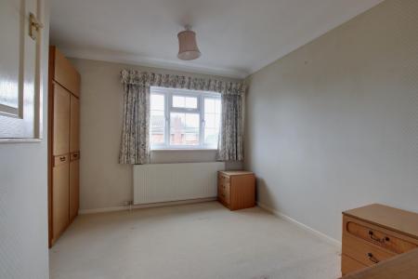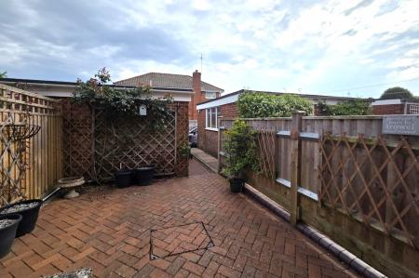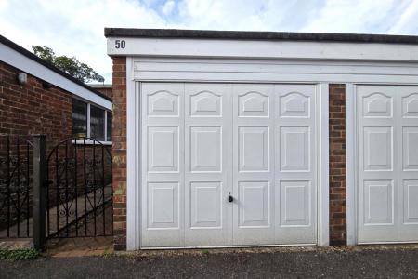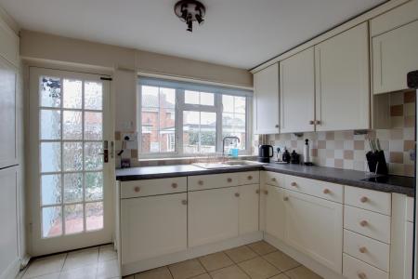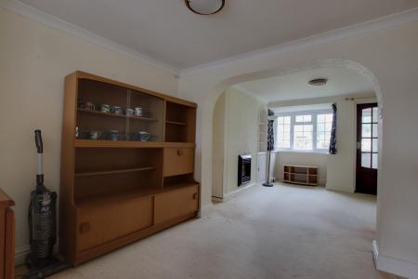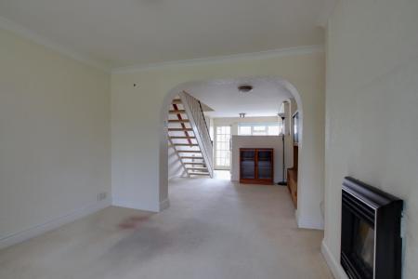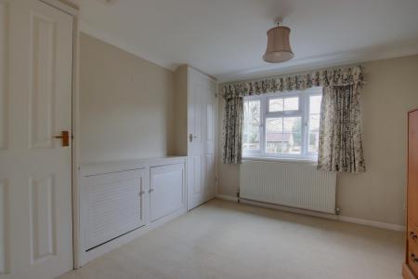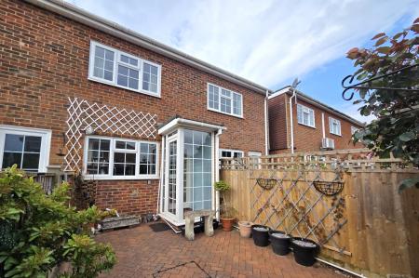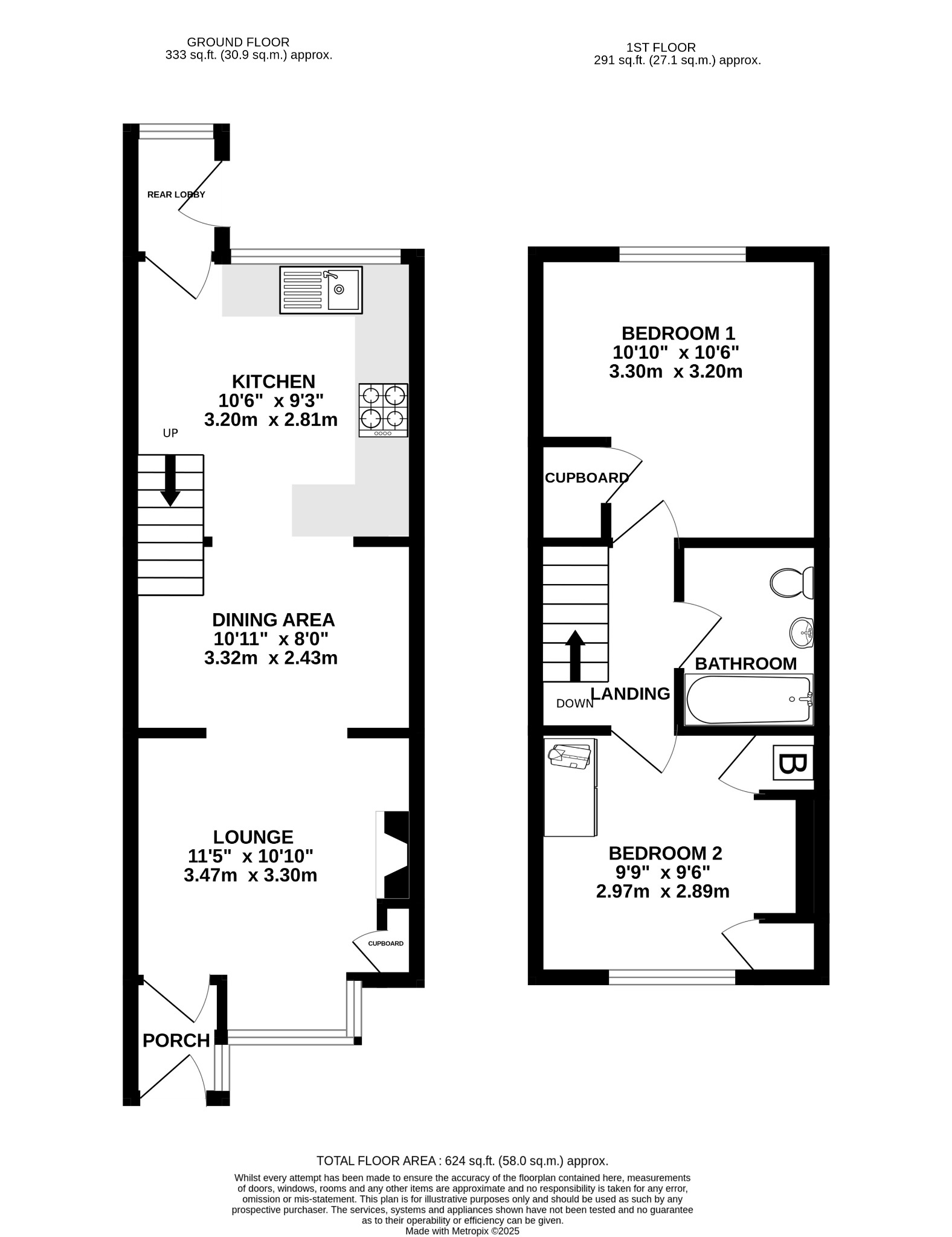- OLDER STYLE HOUSE
- REQUESTED NON-ESTATE LOCATION
- NO FORWARD CHAIN
- TWO BEDROOMS
- LOUNGE
- DINING AREA
- KITCHEN
- BATHROOM
- COURTYARD GARDEN AND GARAGE
- EPC RATING C
2 Bedroom House for sale in Fareham
DESCRIPTION
NO FORWARD CHAIN. This older style two bedroom house is located in a much requested non-estate position to the north of Fareham town centre. The accommodation briefly comprises; entrance porch, lounge, dining area, kitchen and rear lobby. On the first floor, there are two bedrooms and a three piece bathroom. To the rear, there is a low maintenance courtyard style garden and a GARAGE which is located directly behind the property. Viewing is highly recommended by the sole agents to appreciate the property and location on offer.
DOUBLE GLAZED DOOR TO:
ENTRANCE PORCH
With double glazed window to side elevation and part glazed door to:
LOUNGE
Double glazed bay window to front elevation. Chimney breast with inset coal effect gas fire. Storage cupboard and arched shelved alcove into chimney breast recess. Coved and textured ceiling. Open plan to:
DINING AREA
Space for dining table. Coved and textured ceiling. Split-level to:
KITCHEN
Double glazed window to rear elevation. Kitchen comprising; inset single drainer sink unit with cupboard under. Further range of wall and base level units with roll edge work surfaces over and splashback tiling. Built-in four ring ceramic hob with cooker hood over. Built-in electric fan assisted oven with pan drawers below. Built-in and concealed fridge, freezer and washing machine. Tiled flooring. Radiator. Stairs to first floor. Part glazed door to:
REAR LOBBY
With double glazed window and double glazed door leading to garden.
FIRST FLOOR
LANDING
Coved and textured ceiling. Doors to:
BEDROOM ONE
Double glazed window to rear elevation. Radiator. Over-stairs built-in wardrobe.
BEDROOM TWO
Double glazed window to front elevation. Two built-in wardrobes. Cupboard housing gas boiler and further built in storage units. Radiator. Coved and textured ceiling.
BATHROOM
Panel enclosed bath with shower unit over and shower screen. Vanity unit with wash hand basin and storage cupboard beneath. Low level close coupled WC. Radiator. Coved and textured ceiling. Extractor fan. Part tiled walls.
OUTSIDE
The property has a low maintenance rear garden which is mainly block paved. There is an outside water tap and rear pedestrian access.
The GARAGE is located at the bottom of the rear garden and is accessed via a service road to the rear.
COUNCIL TAX
Fareham Borough Council. Tax Band C. Payable 2025/2026. £1,924.04.
Important Information
- This is a Freehold property.
Property Ref: 2-58628_PFHCC_685201
Similar Properties
2 Bedroom Terraced House | £250,000
A superb and rare opportunity to purchase this two bedroom mews style house located within the historic village of Titch...
2 Bedroom Terraced House | £250,000
A two bedroom well-presented terraced house centrally located within the town centre, which has the benefit of TWO OFF-R...
KINGSWOOD PLACE, KNOWLE VILLAGE. GUIDE PRICE £250,000 - £260,000.
2 Bedroom Apartment | Guide Price £250,000
GUIDE PRICE £250,000 - £260,000. This beautifully presented Grade II listed two bedroom ground floor apartment is positi...
2 Bedroom Terraced House | £259,000
A two bedroom character cottage which has been thoughtfully and carefully improved by its current owner and is located w...
3 Bedroom Terraced House | £260,000
A well-proportioned three bedroom family home located in an off-road position to the south west of Fareham town centre a...
3 Bedroom End of Terrace House | £265,000
A well-presented three bedroom end terrace house located in an off road position to the west of Fareham town centre. The...

Pearsons Estate Agents (Fareham)
21 West Street, Fareham, Hampshire, PO16 0BG
How much is your home worth?
Use our short form to request a valuation of your property.
Request a Valuation
