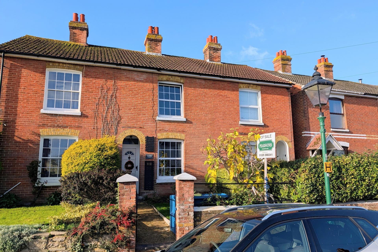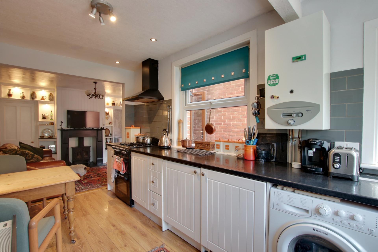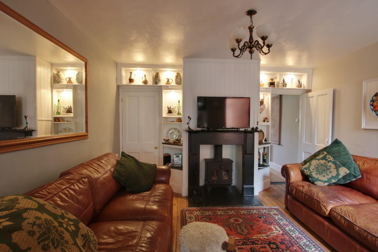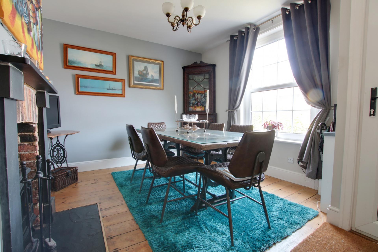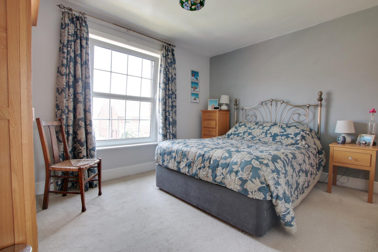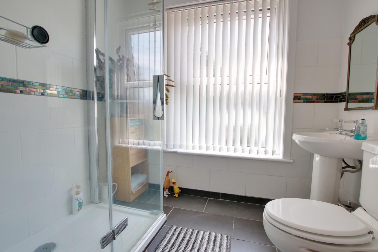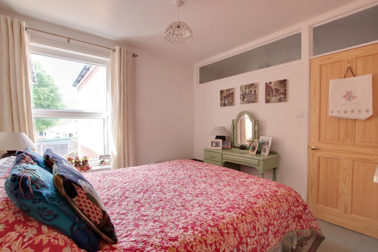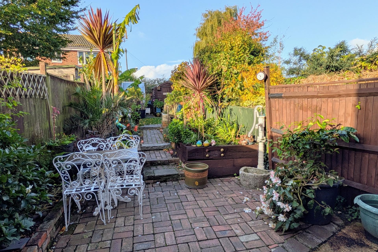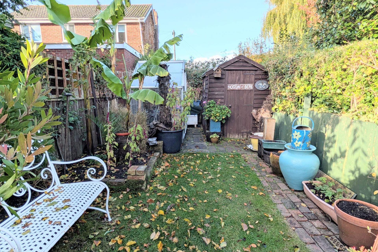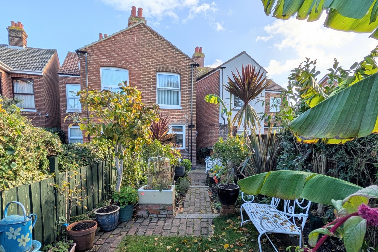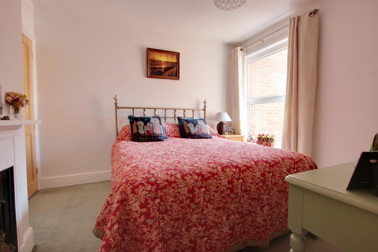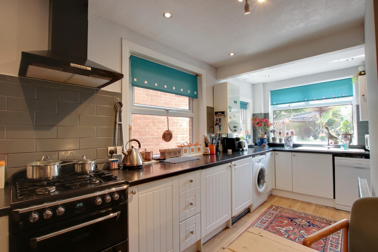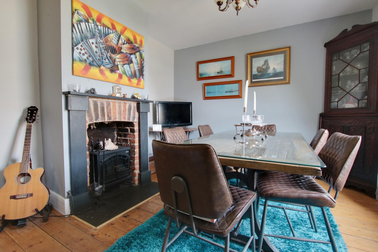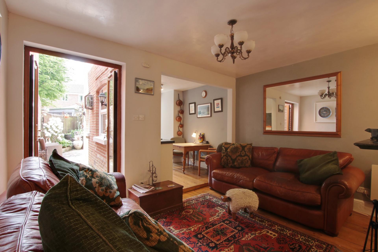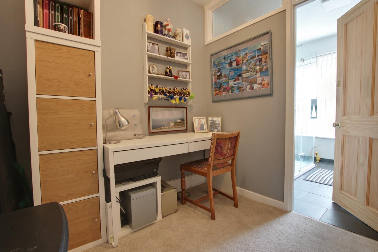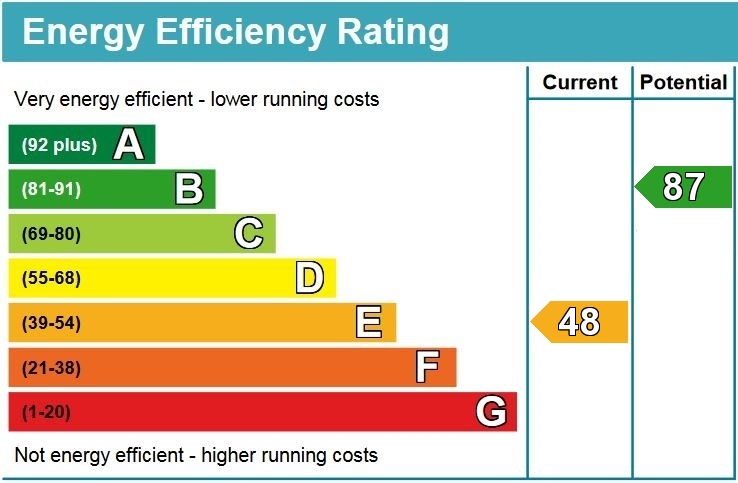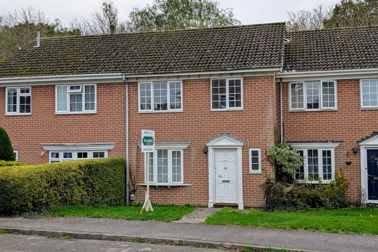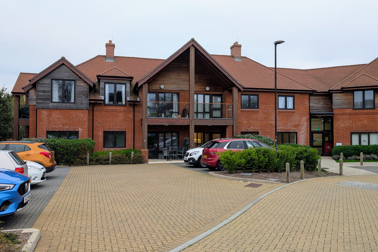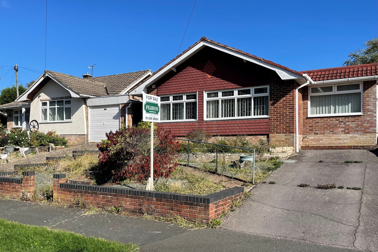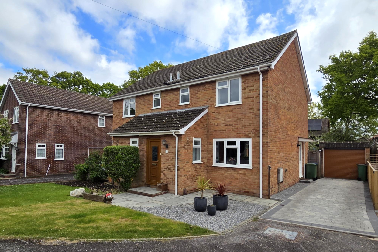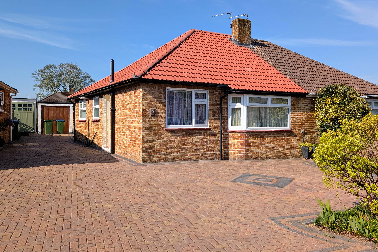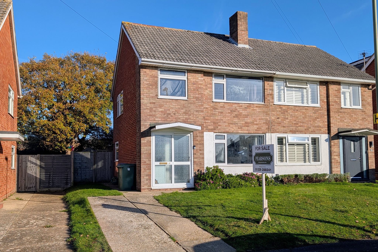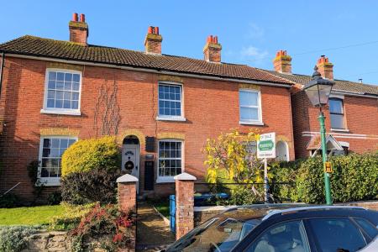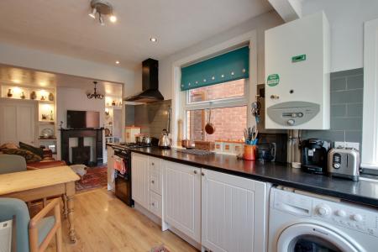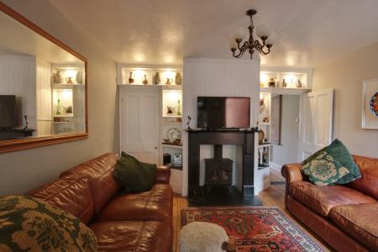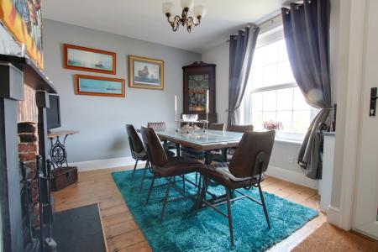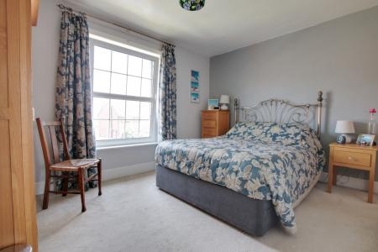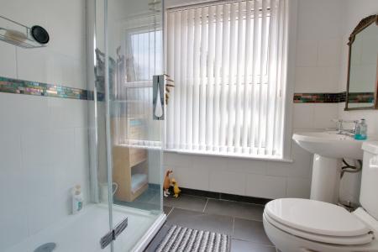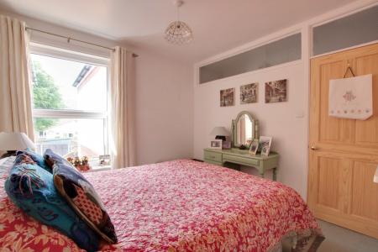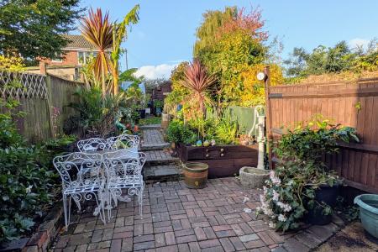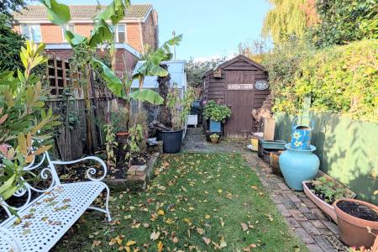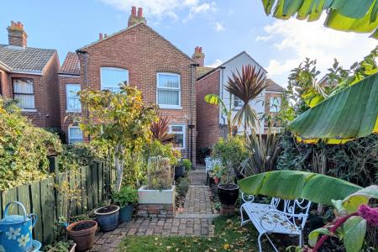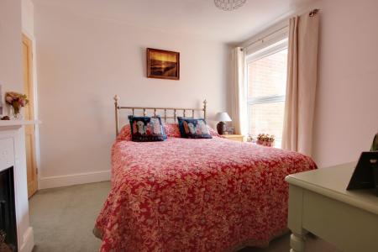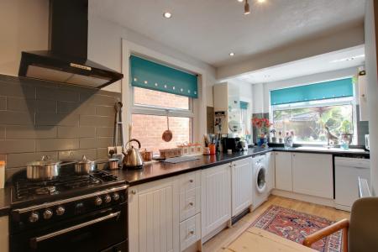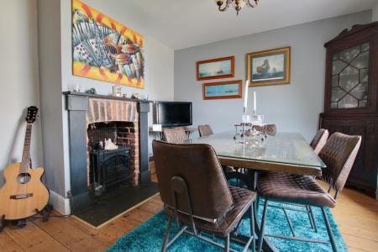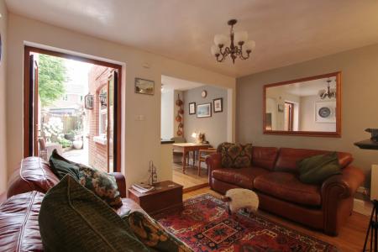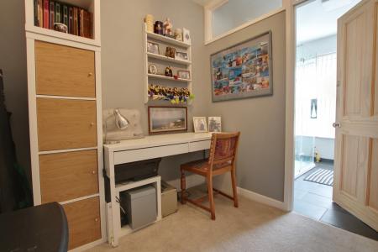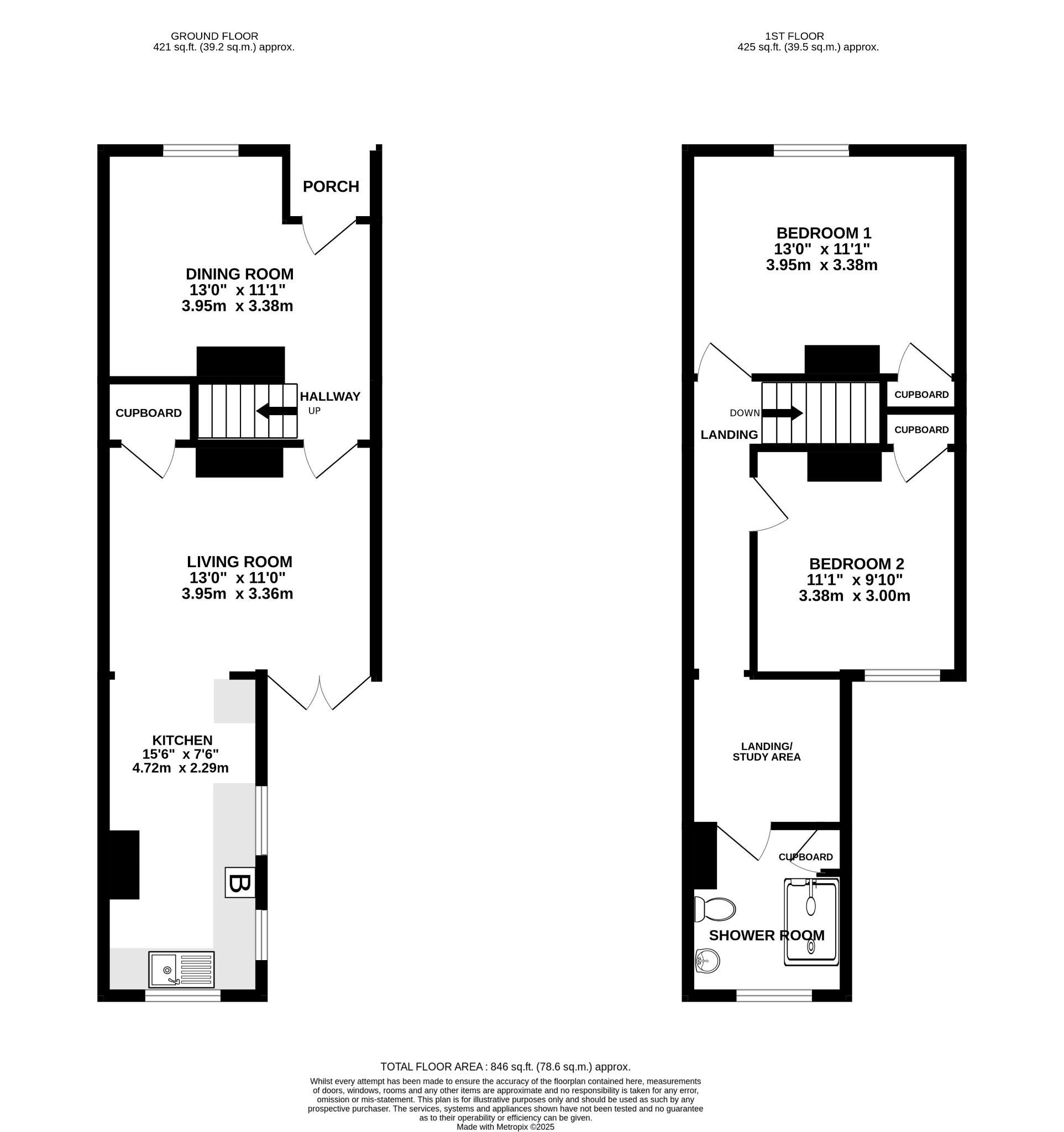- CHARACTER COTTAGE
- TWO DOUBLE BEDROOMS
- POPULAR CASTLE STREET LOCATION
- SUBSTANTIALLY IMPROVED
- LIVING ROOM OPEN PLAN TO KITCHEN
- DINING ROOM WITH FEATURE FIREPLACE
- STUDY AREA
- SHOWER ROOM
- ATTRACTIVE WESTERLY ASPECT REAR GARDEN
- EPC RATING E
2 Bedroom Terraced House for sale in Fareham
DESCRIPTION
A wonderful opportunity to purchase a character two bedroom cottage located within the highly popular Castle Street in Portchester, within the conservation area. The property, which has been substantially improved by the present owners over their 10 year ownership, has accommodation briefly comprising recessed entrance porch, dining room with feature fireplace, living room with French doors to the garden and open plan to the kitchen. On the first floor, two double bedrooms can be found, a study area and a shower room. The property benefits from double glazing and has an attractive westerly aspect rear garden and as sole agents we would highly recommend an early inspection.
RECESSED ENTRANCE PORCH
Double glazed door to:
DINING ROOM
Double glazed tilt and turn window to front elevation. Chimney breast with exposed brick fireplace. Exposed floorboards. Stairs to first floor. Electric panel heater. Door to:
LIVING ROOM
Double glazed French doors leading to rear garden. Exposed floorboards. Chimney breast with multi-fuel stove. Display shelving either side of chimney breast. Understairs storage cupboard. Electric panel heater. Open plan to:
KITCHEN/BREAKFAST ROOM
Double glazed windows to rear elevation and two double glazed windows to side. White single drainer enamel sink unit with cupboard under. Further range of base level units with work surface over and splash back tiling. Gas point for cooker. Plumbing for washing machine and dishwasher. Wall mounted 'Worcester' boiler (fitted 2024). Area suitable for breakfast table. Inset ceiling spotlights.
FIRST FLOOR
LANDING
Access to loft space. Doors to:
BEDROOM ONE
Double glazed tilt and turn window to front elevation. Built-in wardrobe.
BEDROOM TWO
Double glazed window to rear elevation. Built-in wardrobe. Chimney breast with feature cast iron fireplace.
STUDY AREA
Useful study area with space for desk and storage unit. Door to:
SHOWER ROOM
Double glazed window to rear elevation. Double shower cubicle. Pedestal wash hand basin. Low level close coupled WC. Heated chrome towel rail. Tiled floor. Linen cupboard.
OUTSIDE
A particular feature of the property is the westerly aspect rear garden which has been lovingly landscaped by its present owners. There is a patio area adjacent to the property. A brick pathway leads through established borders and leads to an area of lawn with a further brick pathway leading to a garden shed and greenhouse. The garden is fence and hedge enclosed and has an outside water tap.
COUNCIL TAX
Fareham Borough Council. Tax Band C. Payable 2025/2026. £1,924.04.
Important Information
- This is a Freehold property.
Property Ref: 2-58628_PFHCC_693625
Similar Properties
3 Bedroom Terraced House | £325,000
NO FORWARD CHAIN. This extended Georgian style three bedroom house is located in a much requested cul de sac to the far...
2 Bedroom Flat | Offers in region of £325,000
A two bedroom ground floor retirement apartment set within this luxury retirement village within close proximity of Titc...
3 Bedroom Detached Bungalow | £325,000
A three bedroom extended detached bungalow located within the popular Uplands development which is offered with NO FORWA...
3 Bedroom Semi-Detached House | £329,995
This superbly presented three bedroom semi-detached house is positioned in a cul-de-sac within a popular and convenient...
2 Bedroom Semi-Detached Bungalow | £330,000
A well-presented two bedroom semi-detached bungalow which has been greatly improved by the present owners including a ne...
3 Bedroom Semi-Detached House | £330,000
This well-presented three bedroom semi-detached house is located within a much requested area on the Fareham/Portchester...

Pearsons Estate Agents (Fareham)
21 West Street, Fareham, Hampshire, PO16 0BG
How much is your home worth?
Use our short form to request a valuation of your property.
Request a Valuation
