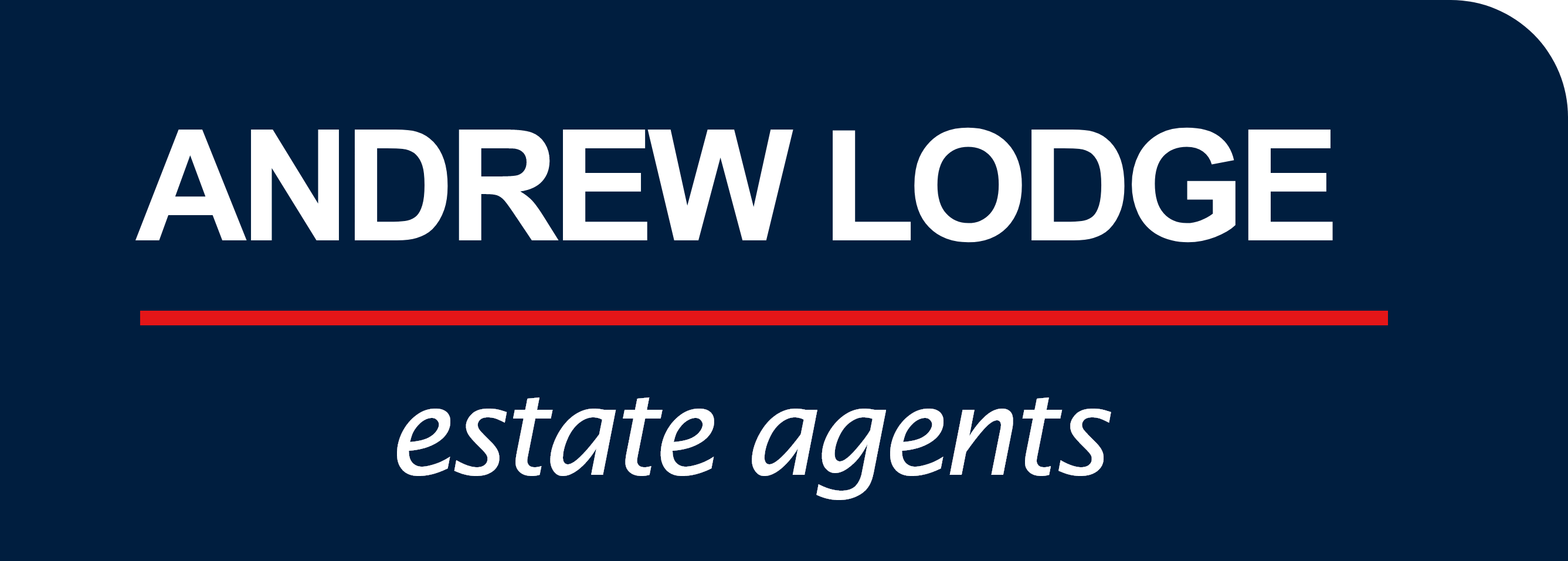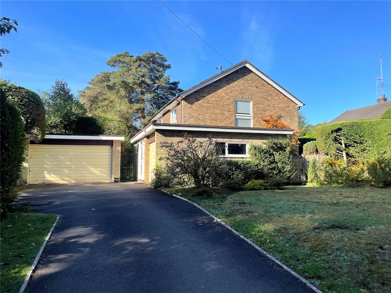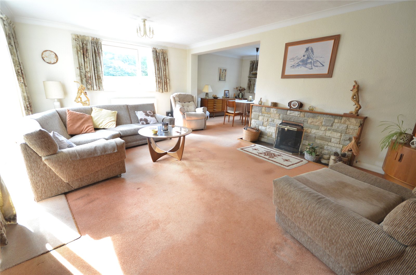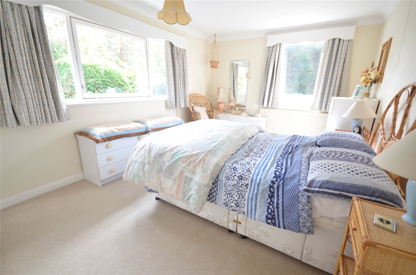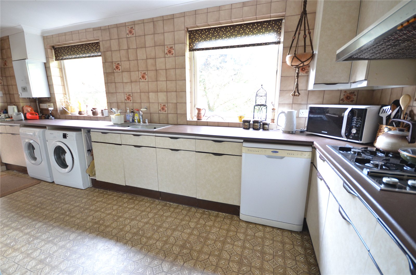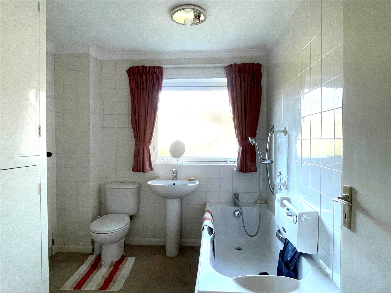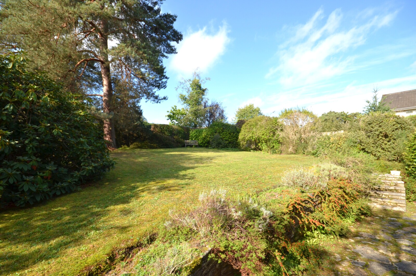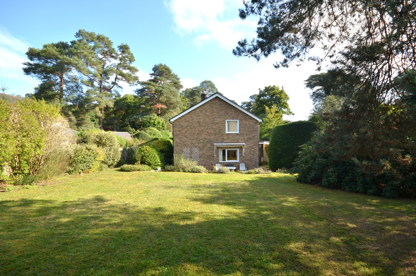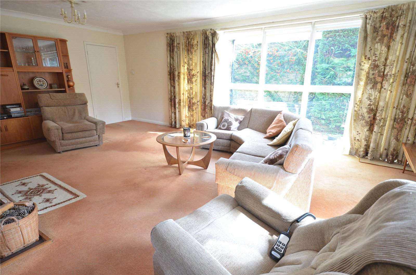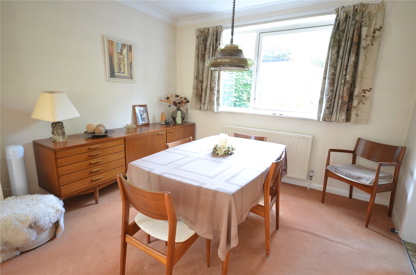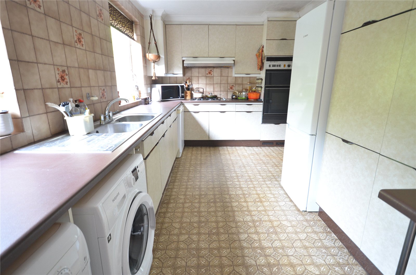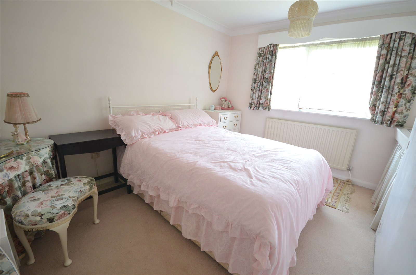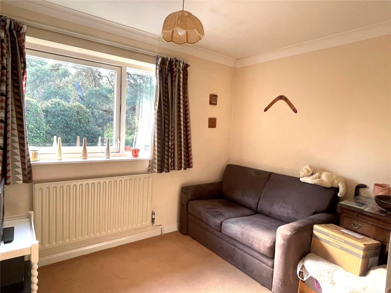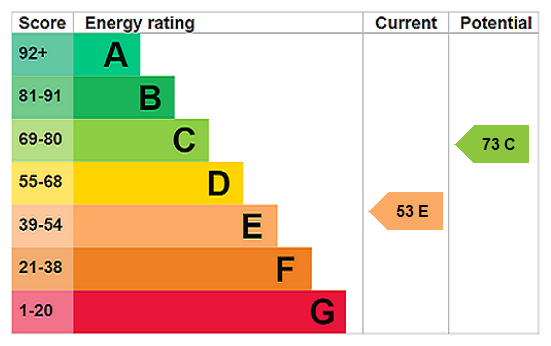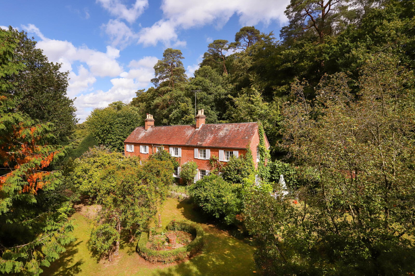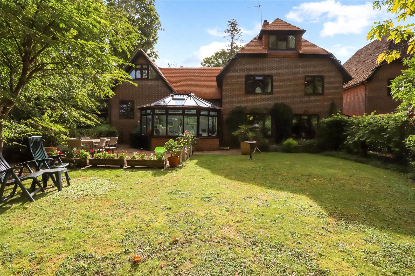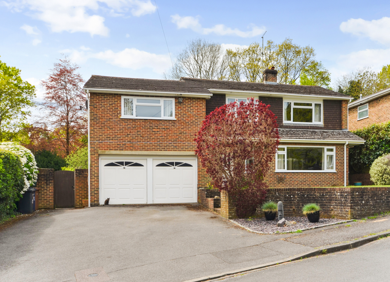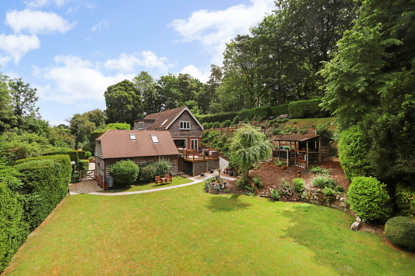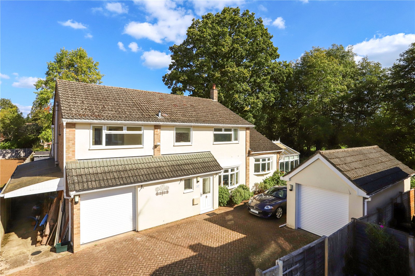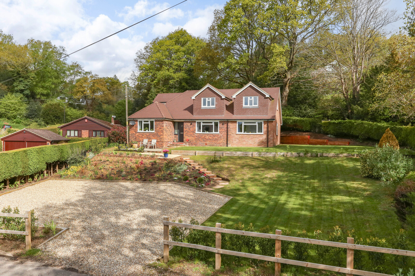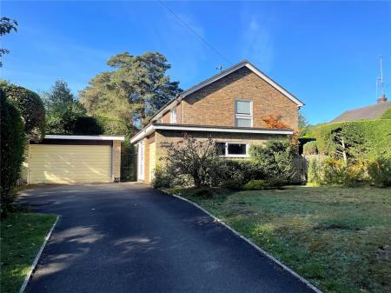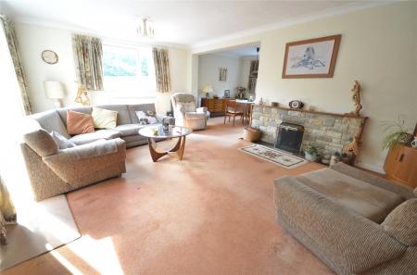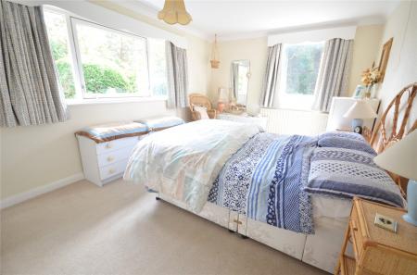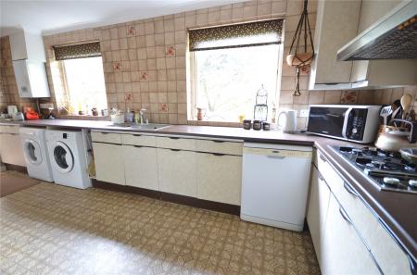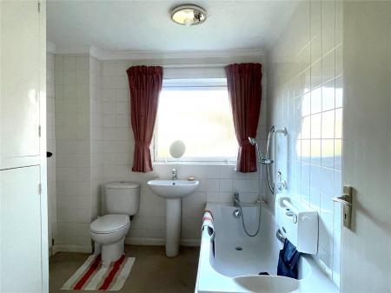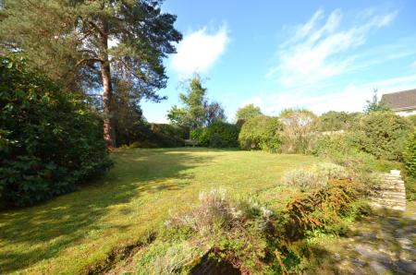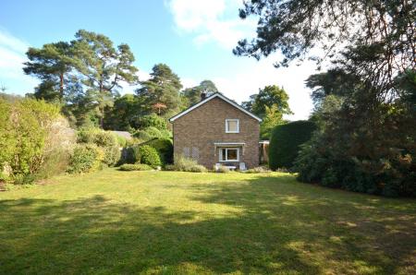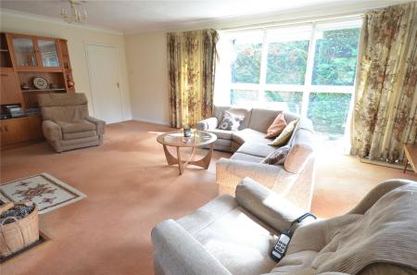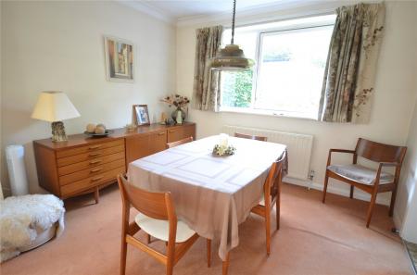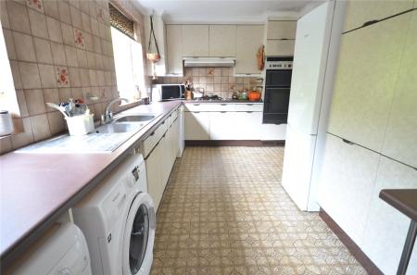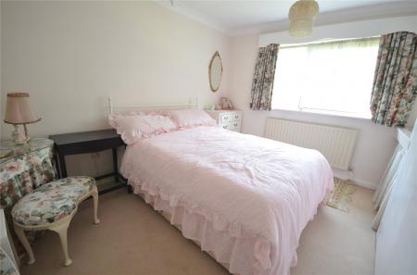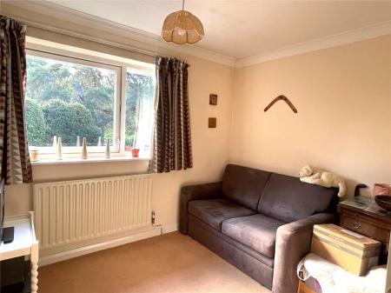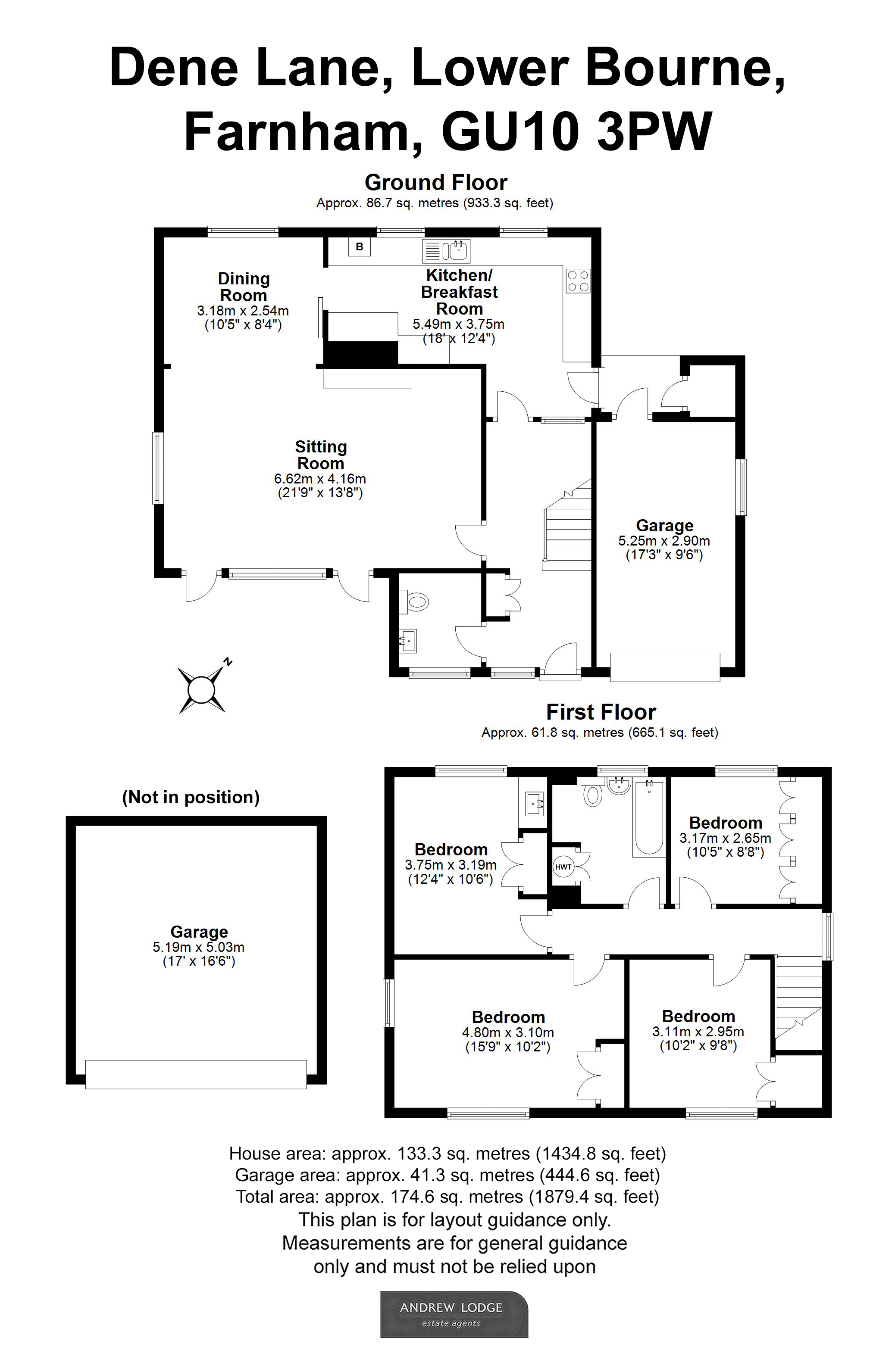4 Bedroom House for sale in Farnham
A 4 bedroom detached home offering great potential in the heart of Lower Bourne
* No Onward Chain *
Property Summary Tucked away along a peaceful lane in the highly desirable village of Lower Bourne, Meadowbank is a four bedroom detached family home that has been well loved for many years. Built in the 1960s and set within a generous third of an acre plot, the property represents a truly exciting opportunity for those seeking a house with scope to modernise, extend, and create a home tailored to individual taste (subject to planning permission).
Accommodation Approached via a private driveway with garage and parking, Meadowbank enjoys a tranquil position with a welcoming frontage. The accommodation is light and spacious, offering a traditional layout with scope for transformation. To the rear, a bright and airy living room with a characterful open fireplace, open aspect which flows naturally into the dining room, both enjoying delightful views across the mature rear garden. This generous reception space provides the perfect backdrop for family life and entertaining alike. The kitchen, positioned to the side of the house, is of a notably good size and benefits from direct outside access. With modernisation, it could easily become the heart of the home, particularly with the potential to extend and open into the garden. There is also a downstairs cloakroom/WC. Upstairs, the property provides four well-proportioned bedrooms, each with ample natural light, together with a family bathroom. The rooms are thoughtfully laid out and ready to be reimagined into a comfortable and stylish first floor.
Grounds and Gardens One of Meadowbank’s most appealing features is its expansive plot of around one-third of an acre. The garden, mainly laid to lawn and interspersed with mature trees and shrubs, offers a wonderful degree of privacy and a natural setting in which to relax. With space in abundance, there is significant potential to extend the house while still retaining a generous garden, ideal for growing families.
Key Features: • Detached 1960s family home that has been well loved for many years
• Positioned on a generous 0.33-acre plot with scope to extend (STPP)
• Peaceful and private setting in Lower Bourne
• 4 good-sized bedrooms and a family bathroom
• Spacious rear aspect reception rooms with garden views
• Large kitchen with side access
• Driveway parking with double garage and integrated single
• Vacant possession and no onward chain
General Services - Mains water and electricity. Gas central heating to radiators. Mains drainage.
Local Authority - Waverley B. C., The Burys, Godalming GU7 1HR 01483 523333
Council Tax - Band G with an annual charge for the year ending 31.03.26 of £4,135.38.
EPC rating - E
Tenure: Freehold
Mobile signal available. Superfast broadband. (via Ofcom)
Situation The property is situated to the south of Farnham in the extremely sought after village of Lower Bourne, offering a store/post office, chemist, public house, Doctors surgery, South Farnham School, Veterinary clinic and the Bourne green. The Bourne Woods are within a moment's walk away providing wonderful opportunities for outdoor pursuits. The Georgian town centre of Farnham offers a comprehensive range of shopping, recreational and cultural pursuits, with bustling cobbled courtyards boasting many shops, cafés and an excellent choice of restaurants. There is a Waitrose, Sainsbury's, Leisure Centre, David Lloyd Club, local Rugby, Football and Tennis clubs, and Farnham's historic deer park offering over 300 acres of beautiful open countryside, providing opportunities for walking, cycling and dog walking. The cinema has been a welcome addition to the town set within the new Brightwell's Development. There is an excellent choice of both state and private schools in the area including the renowned South Farnham School, Weydon Secondary School, Edgeborough, Frensham Heights and Barfield.
Leisure/Travel There are excellent opportunities within the immediate area for walking, riding and cycling with much of the neighbouring land belonging to the National Trust. Sailing is also available at the nearby Frensham Great Pond. Communications are first class with the A31 and mainline station about 2 miles and the A3 about 7 miles. The A331 Blackwater Valley road links Farnham with the M3, M25 and Heathrow.
Location Farnham town centre 2 miles (Waterloo from 53 minutes)
Guildford (A3) 9 miles, London 40 miles
(All distances and times are approximate)
Directions Leave Farnham town centre via Firgrove Hill. At the traffic lights go straight across and down into Lower Bourne. Pass the Bourne stores and turn left into Old Frensham Road and pass the Bourne Green. Take the second left into Dene Lane West and at the end turn left into Dene Lane and the property is on the left.
Important Information
- This is a Freehold property.
Property Ref: 869511_AND250137
Similar Properties
Moor Park Lane, Farnham, Surrey, GU10
4 Bedroom House | Offers in excess of £1,000,000
A rare and historic hidden gem set within enchanting walled gardens in the exclusive Moor Park area, offering seclusion,...
Broad Ha'penny, Wrecclesham, Farnham, Surrey, GU10
5 Bedroom House | Guide Price £1,000,000
A well presented, spacious and extremely versatile 5 bedroom detached family home occupying a delightful position conven...
The Chine, Farnham, Surrey, GU10
5 Bedroom House | Guide Price £1,000,000
A most appealing 5 bedroom, 3 bath/shower rooms (1 en-suite) detached family home occupying a delightful plot in a sough...
Lower Neatham Mill Lane, Neatham, Alton, Hampshire, GU34
5 Bedroom House | Guide Price £1,050,000
A charming and well-appointed 4/5 bedroom family home with separate annexe on 0.4 Acres
Silver Birches Way, Elstead, Farnham, Surrey, GU8
5 Bedroom House | Guide Price £1,095,000
Tucked away at the end of a peaceful cul-de-sac in the sought-after village of Elstead, this spacious 5 bedroom detached...
Middle Bourne Lane, Lower Bourne, Farnham, Surrey, GU10
5 Bedroom House | Guide Price £1,100,000
A beautifully refurbished 5 bedroom detached family house set on an elevated plot with valley views and convenient to al...
How much is your home worth?
Use our short form to request a valuation of your property.
Request a Valuation
