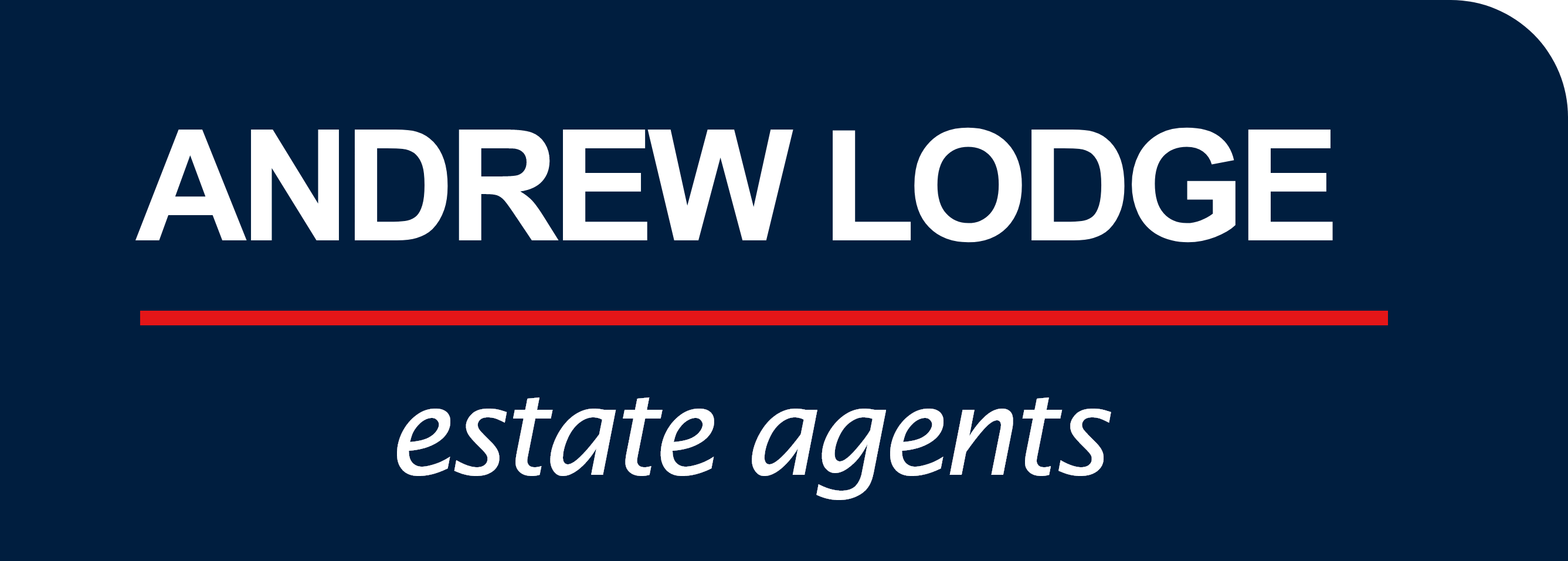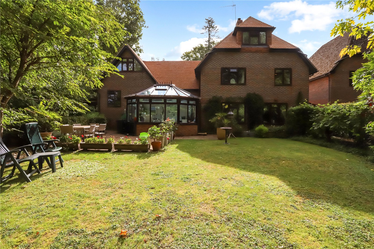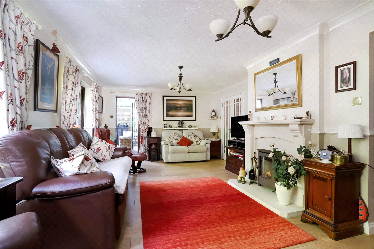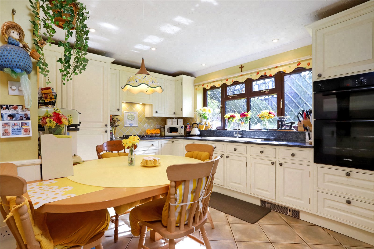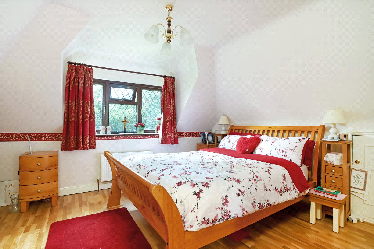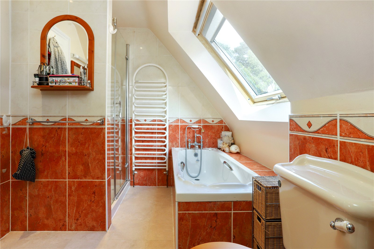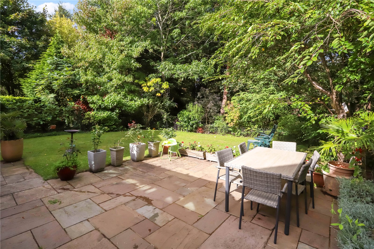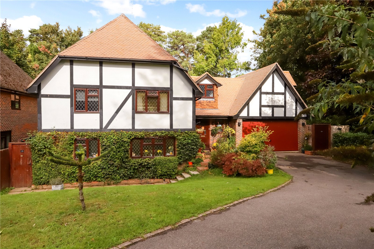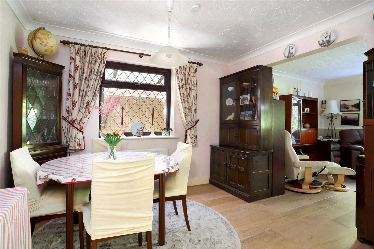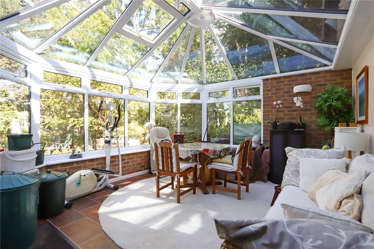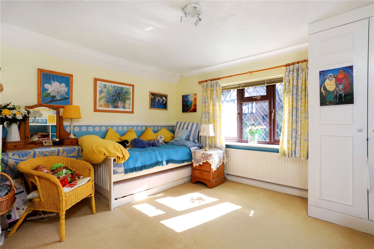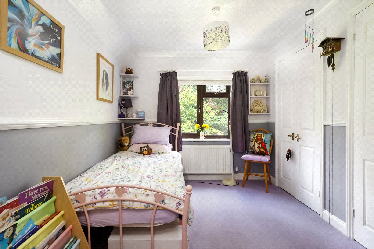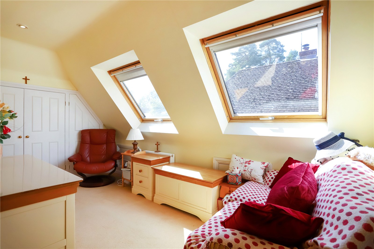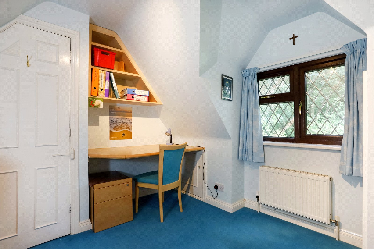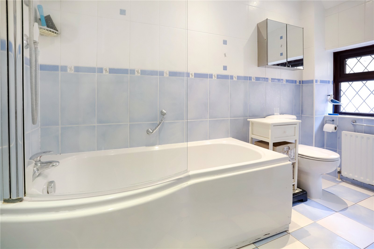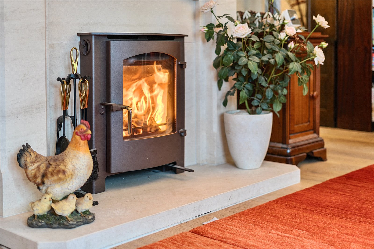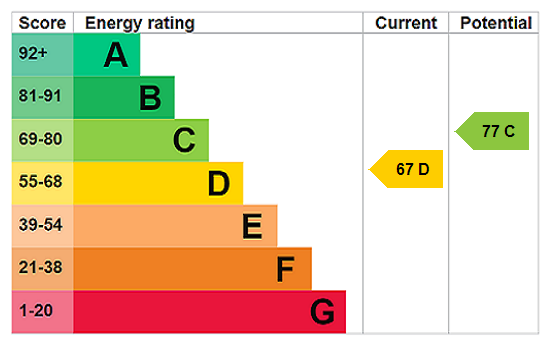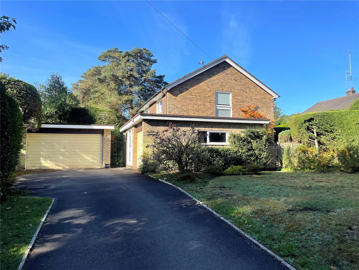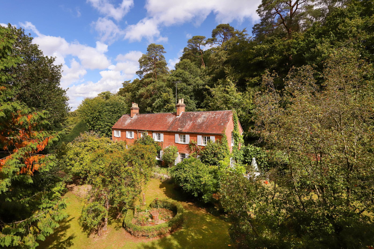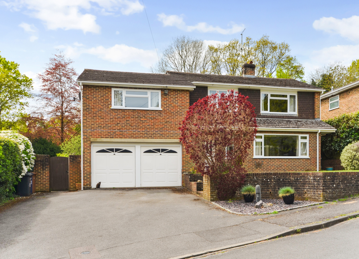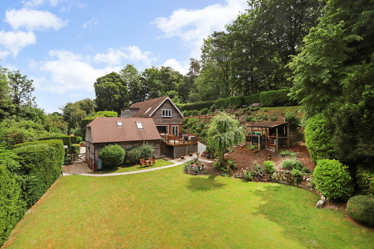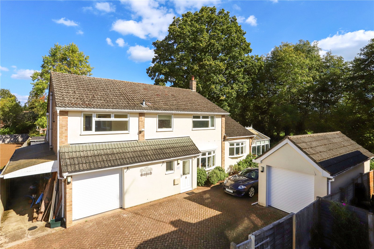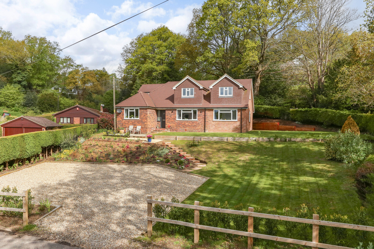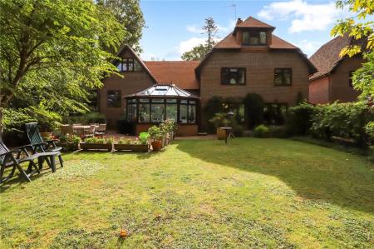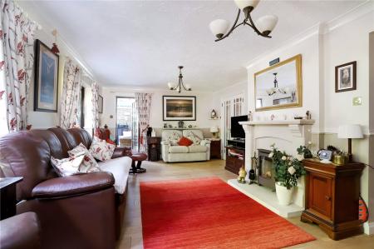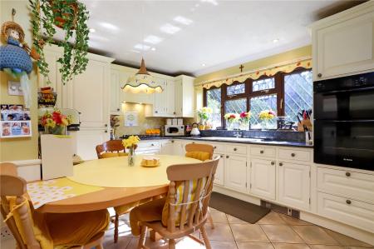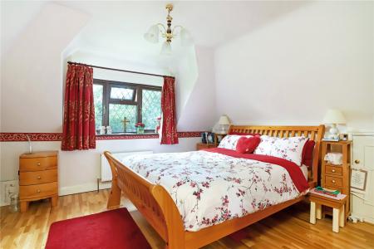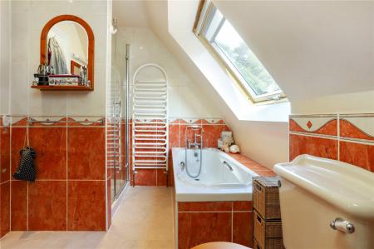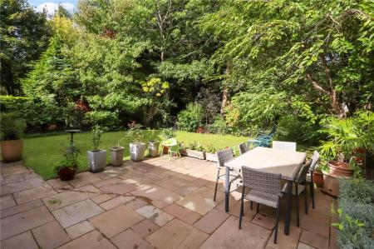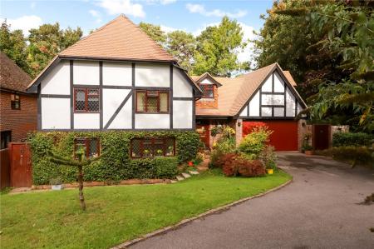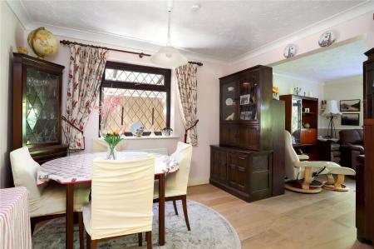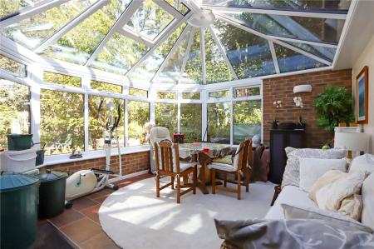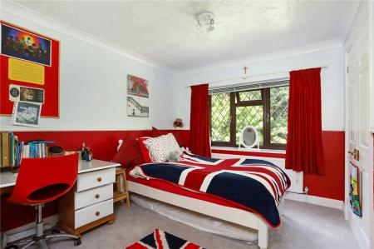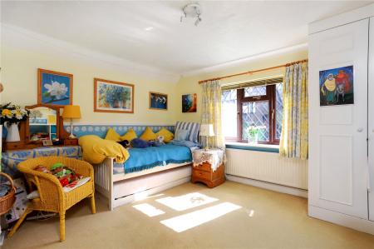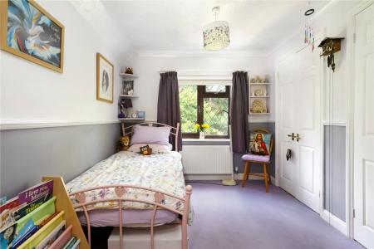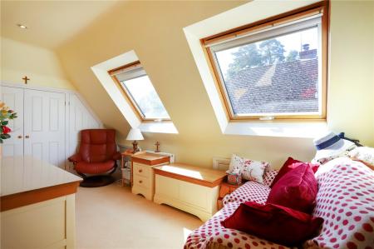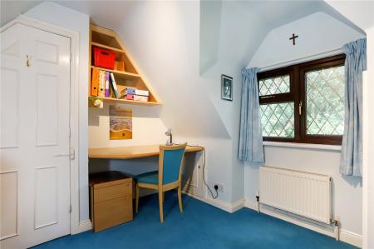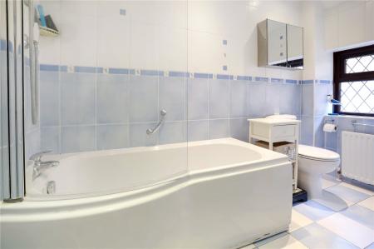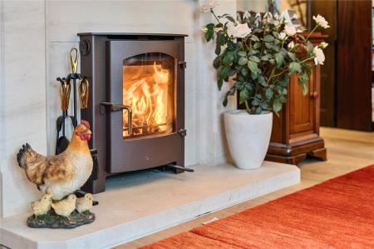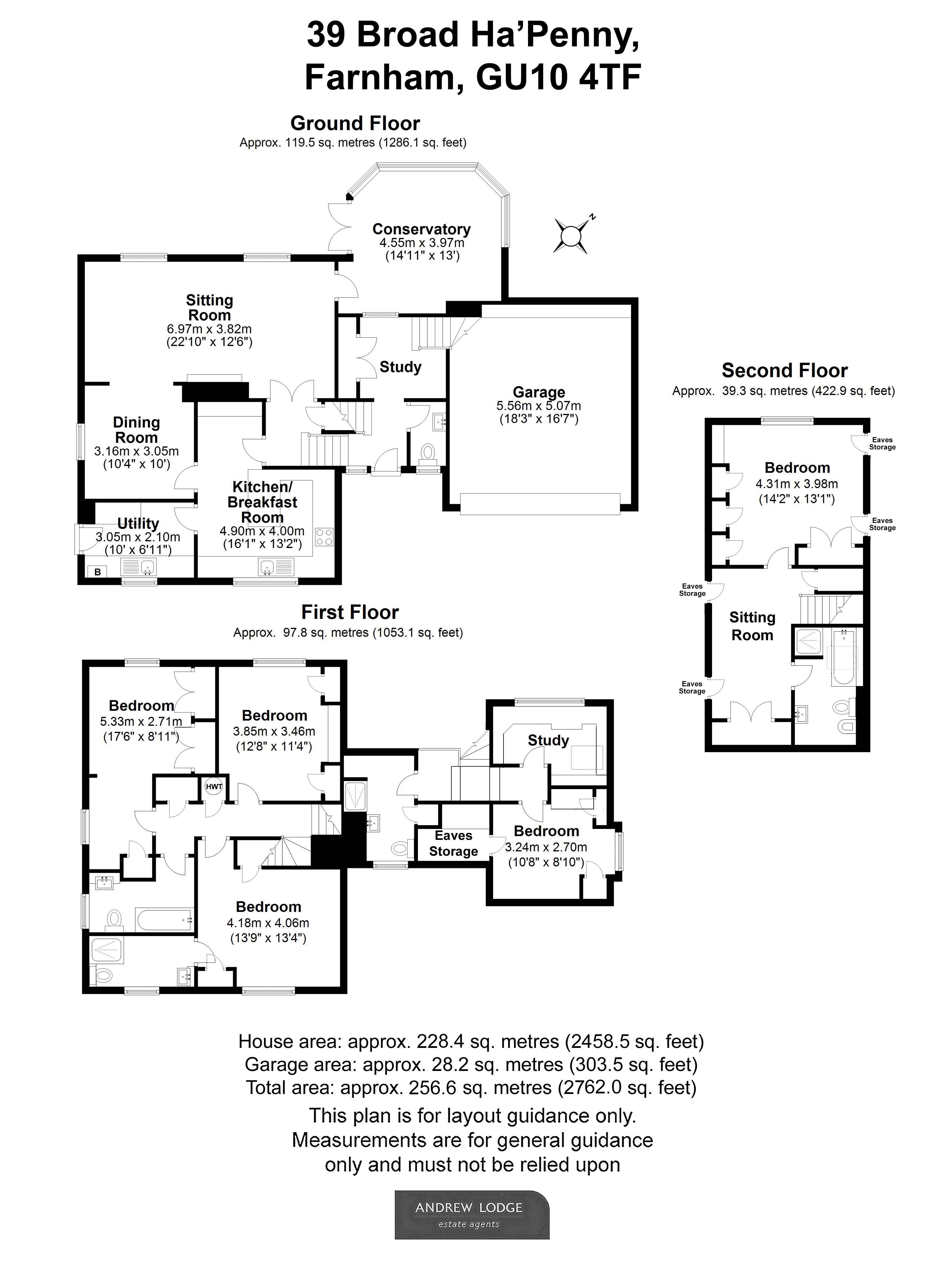5 Bedroom House for sale in Farnham
A well presented, spacious and extremely versatile 5 bedroom detached family home occupying a delightful position convenient to the highly popular village of Rowledge
* No Onward Chain *
Property Summary A most attractive 5 bedroom detached modern family home built by Peak housing in approximately 1991 & skilfully enlarged by the current owners in 2005. The property now affords spacious & well presented living accommodation arranged over varying levels and occupying a delightful plot offering a good degree of privacy and seclusion.
Front door to: Reception Hall Staircase to first floor.
Cloakroom 2 piece suite in classic white, fully tiled walls.
Family Study Built in mirror fronted wardrobes, 2nd staircase to first floor.
Stairs to Lower Ground Floor
Hallway Under stairs storage cupboard. Double glazed doors to:
Sitting Room Rear aspect. Most attractive stone fireplace housing eco log burning stove, pleasant outlook to rear garden.
Dining Room Side aspect. Door to kitchen/breakfast room.
Conservatory 2 dimplex heaters, double glazed casement doors to rear garden.
Kitchen/breakfast room Well fitted by Farnham Furnishers, Shaker style kitchen with a wealth of eye and base level units, granite worktops, enamel sink unit, 4 ring gas hob, extractor hood, built in electric double oven. integrated dishwasher, integrated fridge/freezer, beech breakfast table, further storage cupboards.
Utility Room Eye and base level units, work surfaces, plumbing for washing machine and vent for tumble dryer. Wall mounted 30 kwh gas fired boiler, space for fridge/freezer, casement door to outside. Fitted by Farnham Furnishers.
First Floor Landing Airing cupboard housing Megaflo, linen cupboard to side.
Bedroom 2 Front aspect, built-in double wardrobe. Sunny room.
En-suite shower room White suite comprising vanity wash hand basin, w.c., shower cubicle, fully tiled walls.
Bedroom 3 Double aspect, two built-in double wardrobes and single wardrobe.
Bedroom 4 Rear aspect, two built-in double wardrobes.
Bathroom Side aspect. White suite comprising panel enclosed bath with overhead Aqualisa shower, w.c., vanity wash hand basin, cupboards under, heated towel rail, fully tiled walls.
Second Floor
Master Bedroom Suite comprising:
Bedroom 1 Rear aspect. Built in wardrobes and eaves storage cupboards. Through to:
Sitting Room/Dressing Room Side aspect, two large Velux windows, built in double wardrobe and single wardrobe, eaves storage cupboards.
En-suite bathroom Walk-in shower, tile enclosed bath, w.c., bidet, pedestal wash hand basin, part tiled walls, heated towel rail, Velux window.
From ground floor Study, second staircase leads to:
Bedroom 5 Side aspect, eaves storage cupboards.
Shower Room Front aspect, w.c., pedestal wash hand basin, shower cubicle.
Home Office Comprising excellent range of fitted furniture by Neville Johnson.
Outside - to the front In out driveway providing parking & turning for several vehicles, areas of lawn with mature flower and shrub borders. Gated access at side to rear.
Double Garage Electric up and over door, power and light.
Rear Garden Attractive paved patio area providing an ideal area for entertaining and al fresco dining. Area of lawn, mature flower and shrub borders. Covered store area to side. Pathway leads down to further area of garden to side and rear with sloping banks, mature trees and borders. The whole extending to approximately 0.25 of an acre.
General Services - Mains water, electricity and drainage. Gas central heating.
Local Authority - Waverley B.C., The Burys, Godalming GU7 1HR 01483 523333.
Council Tax - Band G with an annual charge for the year ending 31.03.26 of £4,135.38.
Tenure - Freehold
EPC rating - D
Mobile signal available. Ultrafast broadband (via Ofcom).
Miscellaneous - There is a service charge for the communal areas of the estate. They currently run at an annual cost of £770 payable in two instalments of £385.
Situation The property is most convenient to the village of Rowledge with local shops, post office, village green with popular tennis/cricket clubs and playground, doctors' surgery, public house, lovely old church, and with direct access into Alice Holt Forest a wonderful location for walking, running, cycling, fishing and riding that covers over 2,000 acres.
The Georgian town centre of Farnham offers a comprehensive range of shopping, recreational and cultural pursuits, with bustling cobbled courtyards boasting many shops, cafés and an excellent choice of restaurants. There is a Waitrose, Sainsbury's, Leisure Centre, David Lloyd Club, local Rugby, Football and Tennis clubs, and Farnham's historic deer park offering over 300 acres of beautiful open countryside, providing opportunities for walking, cycling and dog walking. The REEL cinema has been a welcome addition in the new Brightwell's Yard Development.
Travel links are first class with the A31/A3 and mainline station providing links to London and the South coast. The A331 Blackwater Valley road links Farnham with the M3, M25 and Heathrow. Farnham station offers a mainline railway to London Waterloo.
Location Rowledge village centre ¾ Mile.
A3 7 miles
Farnham 2.5 miles (Waterloo from 53 minutes)
Basingstoke 12 miles , M3 (junction 5) 10 miles
Guildford 12 miles, London 40 miles
Directions Leave Farnham via the A287 Firgove Hill. At the traffic lights turn right into Ridgway Road and continue into Shortheath Road. At the end of Shortheath Road turn left into Sandrock Hill Road. Continue down the hill and up, bearing right at the top into Boundstone Road. Turn right into Broad Ha'penny where the property can be found towards the end on the left hand side.
Important Information
- This is a Freehold property.
Property Ref: 869511_AND250255
Similar Properties
Dene Lane, Lower Bourne, Farnham, Surrey, GU10
4 Bedroom House | Guide Price £1,000,000
A 4 bedroom detached home offering great potential in the heart of Lower Bourne* No Onward Chain *
Moor Park Lane, Farnham, Surrey, GU10
4 Bedroom House | Offers in excess of £1,000,000
A rare and historic hidden gem set within enchanting walled gardens in the exclusive Moor Park area, offering seclusion,...
The Chine, Farnham, Surrey, GU10
5 Bedroom House | Guide Price £1,000,000
A most appealing 5 bedroom, 3 bath/shower rooms (1 en-suite) detached family home occupying a delightful plot in a sough...
Lower Neatham Mill Lane, Neatham, Alton, Hampshire, GU34
5 Bedroom House | Guide Price £1,050,000
A charming and well-appointed 4/5 bedroom family home with separate annexe on 0.4 Acres
Silver Birches Way, Elstead, Farnham, Surrey, GU8
5 Bedroom House | Guide Price £1,095,000
Tucked away at the end of a peaceful cul-de-sac in the sought-after village of Elstead, this spacious 5 bedroom detached...
Middle Bourne Lane, Lower Bourne, Farnham, Surrey, GU10
5 Bedroom House | Guide Price £1,100,000
A beautifully refurbished 5 bedroom detached family house set on an elevated plot with valley views and convenient to al...
How much is your home worth?
Use our short form to request a valuation of your property.
Request a Valuation
