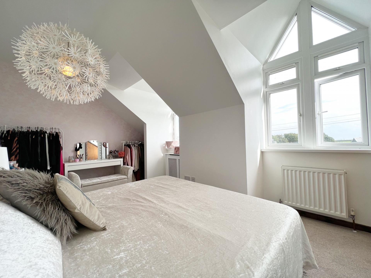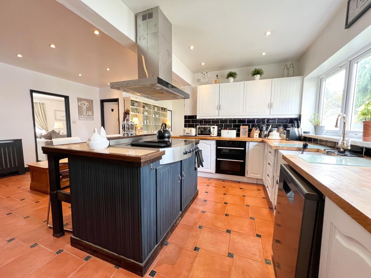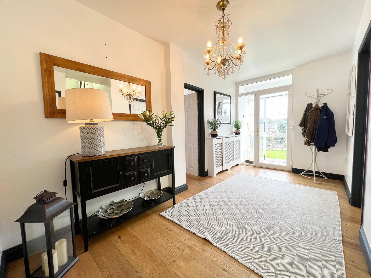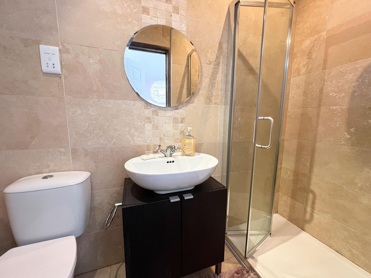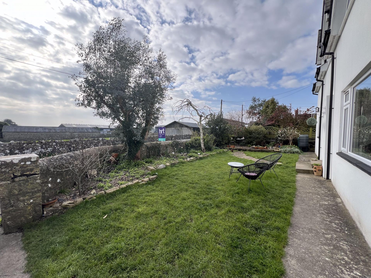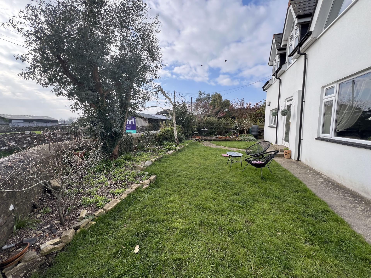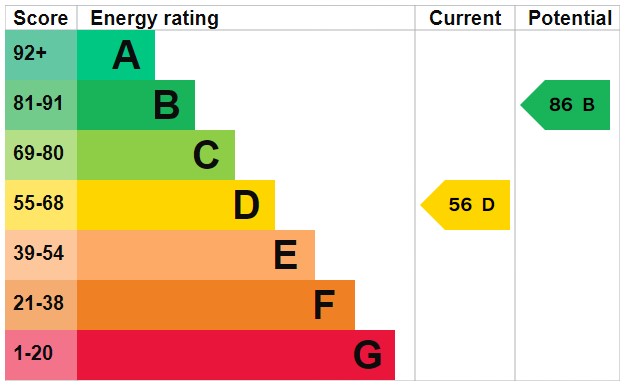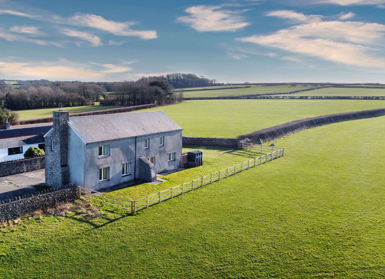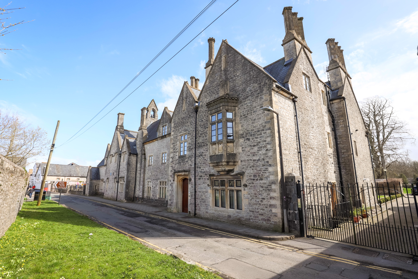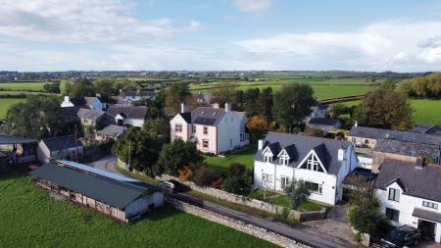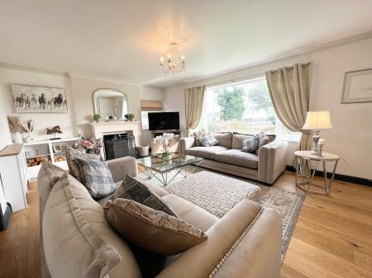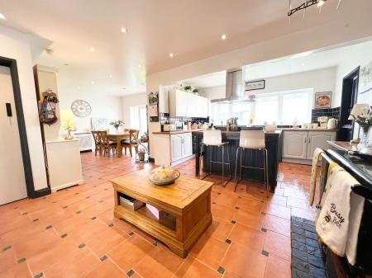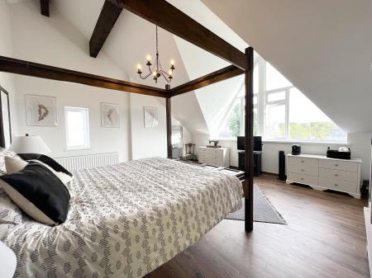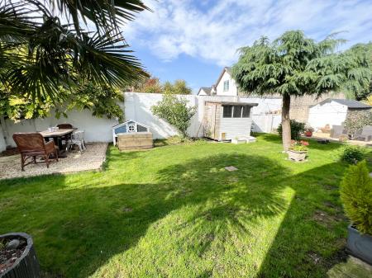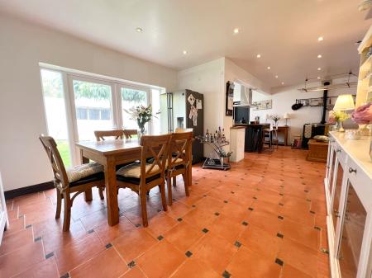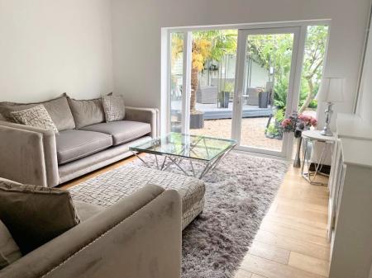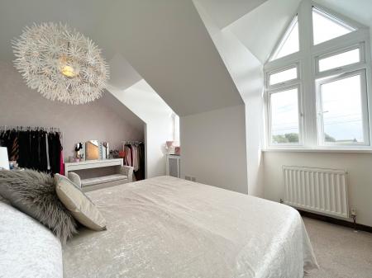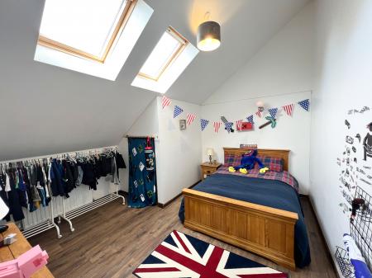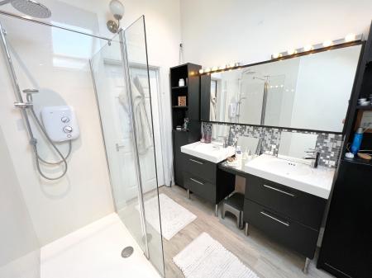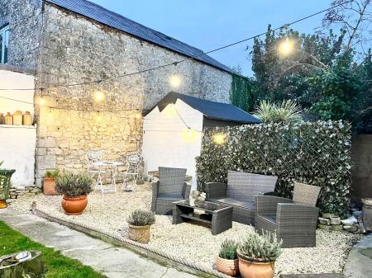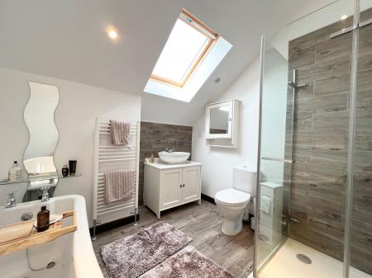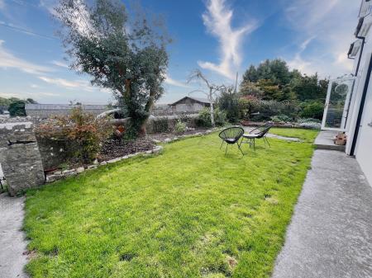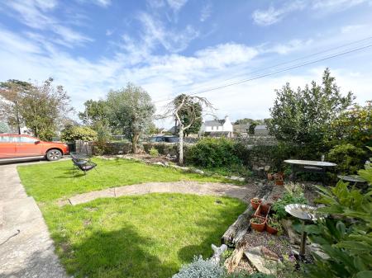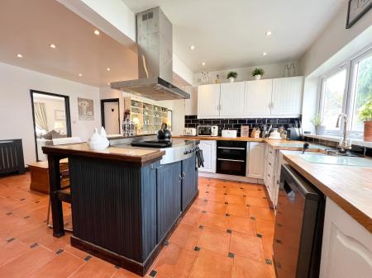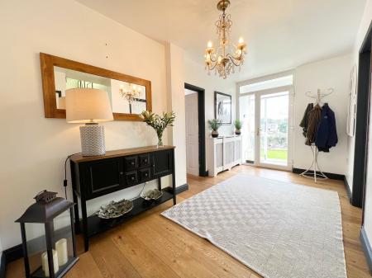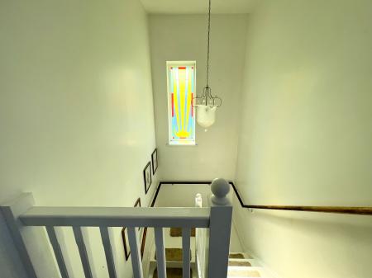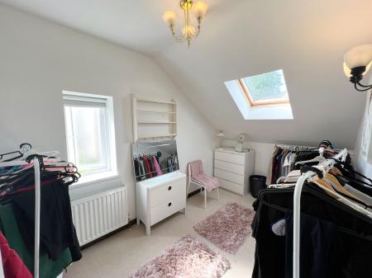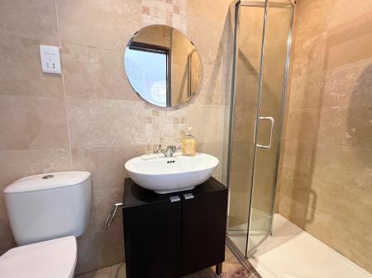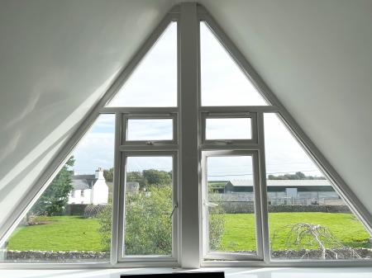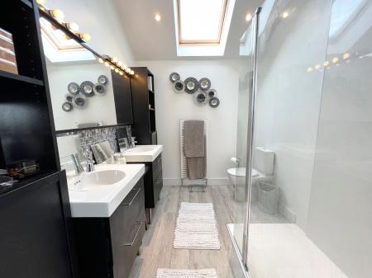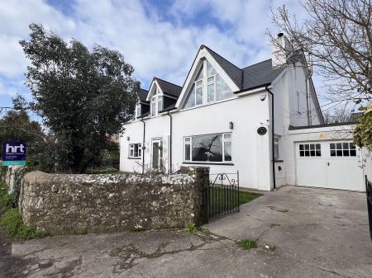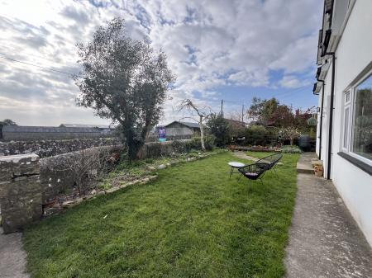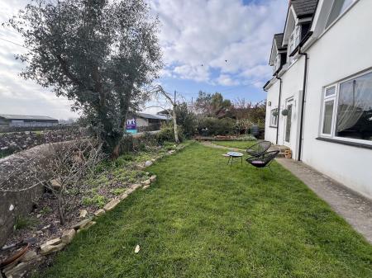- Tastefully decorated detached 4 bedroom family home
- Entrance hall, lounge with wood burning stove, sitting room, study, open plan kitchen/dining/living room
- Landing, 4 bedrooms, family bathroom and 2 en-suites
- Gardens front and rear
- Single garage
- Located within a quiet rural hamlet within convenient driving distance of the market town of Cowbridge
4 Bedroom House for sale in Flemingston
A very well-proportioned, tastefully decorated detached family home with landscaped front and rear gardens, gated driveway and garaging. Favourably located in the heart of the rural Vale village of Flemingston with the amenities of Cowbridge and Llantwit Major easily accessible.
A glass panel door flanked by matching side panel leads into an ENTRANCE PORCH with quarry tiled flooring and further glass panel door with matching side panel into the generous sized ENTRANCE HALL, (14‘7“ × 7‘8“ plus stairwell), stairs rise to the first floor with useful under stairs storage cupboard, light oak laminate wood flooring continues throughout the living accommodation. LOUNGE (14'1"x 20'5"), has a large picture window to front aspect, enjoying rural views. A wood burning stove is set within a natural stone fireplace with a large slate hearth. SITTING ROOM (12'9"x12'9") has French doors, flanked by matching windows, giving access and views into the rear garden. The STUDY (10'3" x 11'1" plus recess) has a window to front enjoying the same views as the lounge and has an ornate Victorian style feature fireplace with a ceramic slate effect hearth.
Doors from the entrance hall and lounge give access into the open plan KITCHEN/DINING/LIVING ROOM, (13'1"x19'2"), DINING AREA (11'9" x 12'8"), with glazed French doors and window, access to the rear garden. The kitchen offers a range of base, wall mounted and island units with butchers block work surfaces and a ceramic tiled counter to the island extending to half breakfast bar. Integrated double oven and halogen hob with fixed cooker hood over. An oil fired Aga cooking range is set on a flagstone hearth. The room has large quarry tiled ceramic tiling throughout. Off the kitchen is a useful side UTILITY ROOM (10'7 x 6'9"), with space and plumbing for white goods and sink unit with an electric shower over.
The spacious first floor LANDING with leaded and stain glass window to side plus velux skylight, has a loft inspection point and gives access to the bedrooms. The landing has high quality laminate wood flooring which continues into BEDROOM 1 (17'3" x 18'6"), this impressive, spacious master bedroom has windows with glazed apex to front, enjoying far-reaching countryside views, window to side. The room has a high pitched ceiling with visible roofing timbers. It benefits from an EN-SUITE SHOWER ROOM, (7'9" x 3'3"), which includes his and her sink units with fitted storage below. BEDROOM 2, (8'10" widening to 11'1" x15'8"), has two dormer windows to front with glazed apex above, door into built-in storage cupboard space plus benefits from an EN-SUITE SHOWER ROOM, (7'9" x 3'3") with a white three-piece suite , fully tiled to floor and walls. BEDROOM 3 (8'2" widening to 13' x 13'11"),is a comfortable double bedroom with two Velux skylights to rear, laminate wood flooring and interconnecting door to bedroom one, plus open doorway into large eaves storage room. BEDROOM 4 (13'1" x 8'), has a window to side and Velux skylight to rear. FAMILY BATHROOM, (7'5" widening to 8'7" x 8'9"), has a white four piece suite which includes a fully tiled corner shower cubicle, with electric shower fitted and freestanding roll top slipper style bath.
Outside a paved driveway offers parking space for one vehicle ahead of the attached SINGLE GARAGE (9'3" x 16'8"), lawned garden, bordered by stone walling an overlap with the fencing with ornate gravel sitting area. Range of mature shrubs and trees.
Rear garden is extensively laid to lawn with two ornate gravel patio areas, bordered by brick and stone walling plus fencing panels. Outside lighting, power points and water tap. Mature shrubs and trees. Detached timber frame garden shed to remain.
Important information
This is a Freehold property.
Property Ref: EAXML13503_12139834
Similar Properties
Chapmans Farm, Peterstone Wentlooge CF3 2TN
4 Bedroom House | Guide Price £600,000
A rare opportunity to purchase a four bedroom farmhouse with attached stone buildings, ripe for conversion (subject to...
19-23 Norbury Road, Fairwater, Cardiff, CF5 3AU
Not Specified | Asking Price £600,000
Norbury Road comprises a range of commercial and residential uses. Large industrial warehouse unit fronted by a two st...
Dan Y Deri, Werfa Lane, Aberdare CF44 0YS
4 Bedroom Bungalow | Asking Price £599,950
An individually built, four bedroom detached bungalow with well balanced and proportioned accommodation sat within a lan...
Cwrt Newydd Farmhouse, Llandow, The Vale of Glamorgan, CF71 7PX
3 Bedroom House | Asking Price £615,000
Spacious, detached three bedroom barn conversion enjoying a stunning rural location with spectacular panoramic views and...
1 The Old Grammar School, Church Street, Cowbridge, The Vale of Glamorgan CF71 7BB
4 Bedroom Ground Floor Apartment | Guide Price £620,000
A very unique, exceptionally presented, spacious four bedroom apartment with accommodation arranged over two floors, for...
5 The Verlands, Cowbridge, The Vale of Glamorgan CF71 7BY
4 Bedroom House | Guide Price £625,000
Well maintained extended four bedroom detached house with an unusually large, well maintained garden plot, combining ex...
How much is your home worth?
Use our short form to request a valuation of your property.
Request a Valuation








