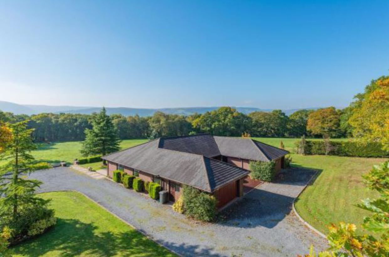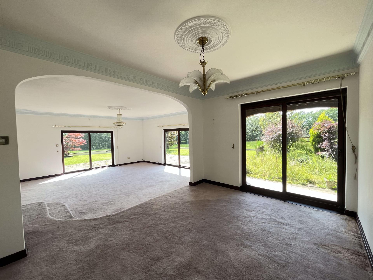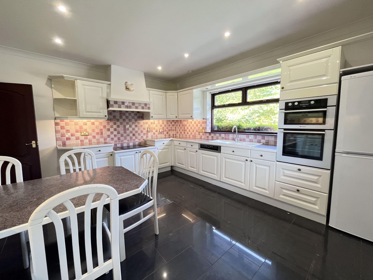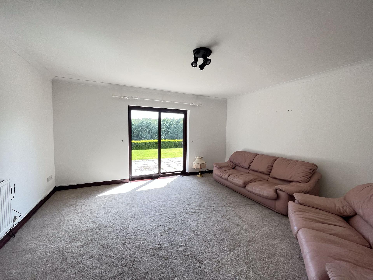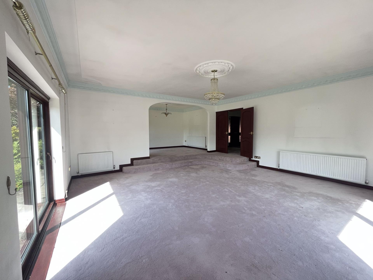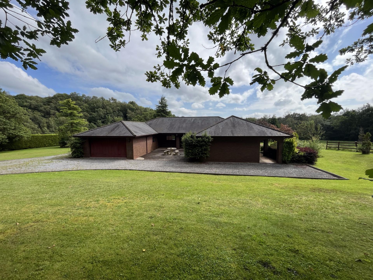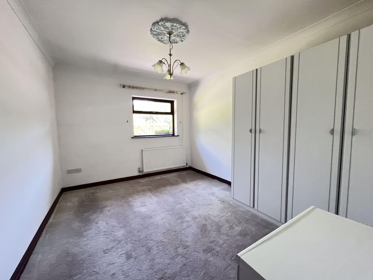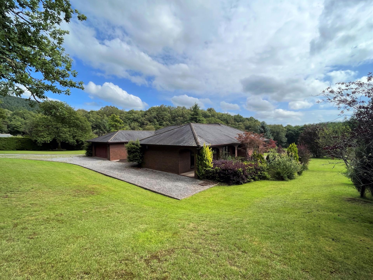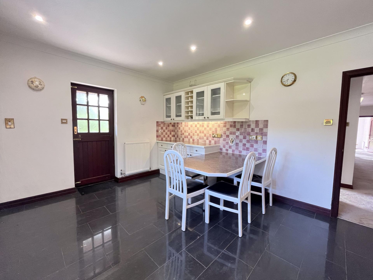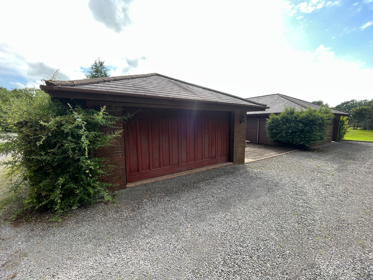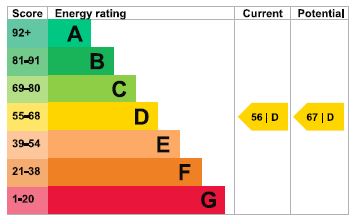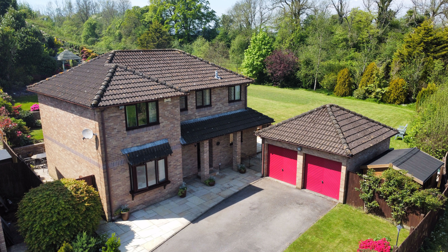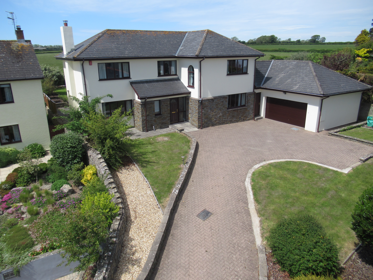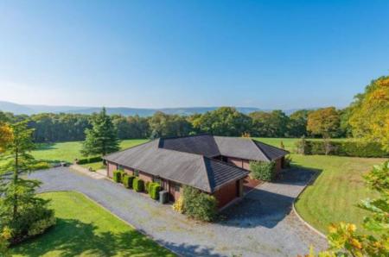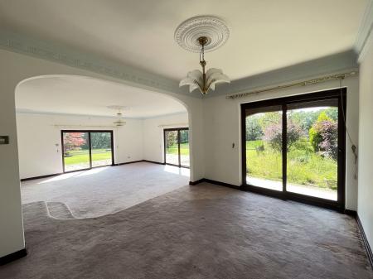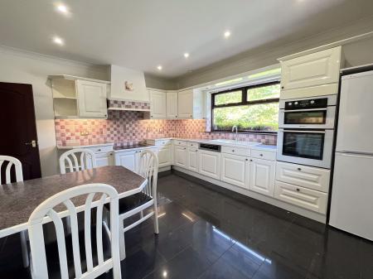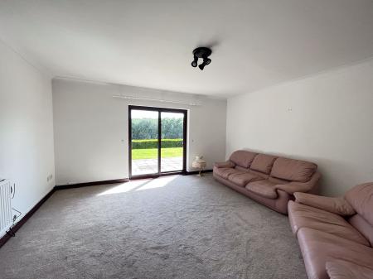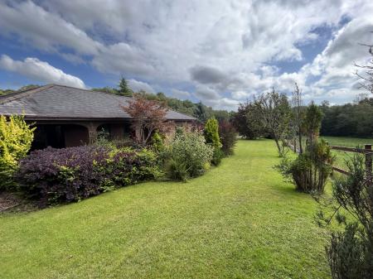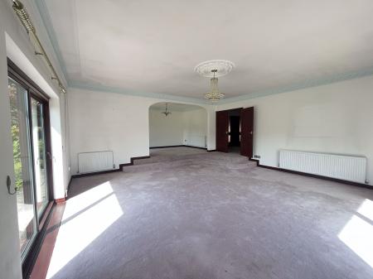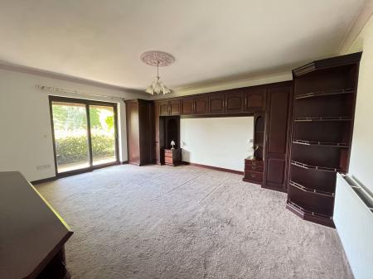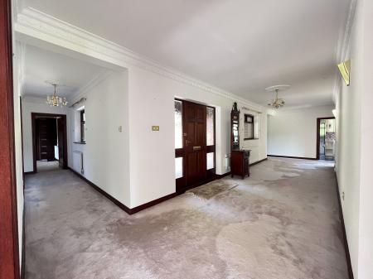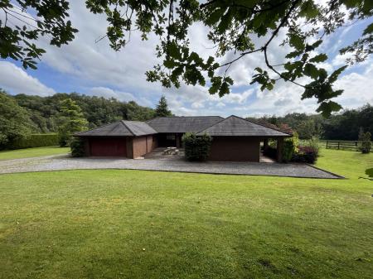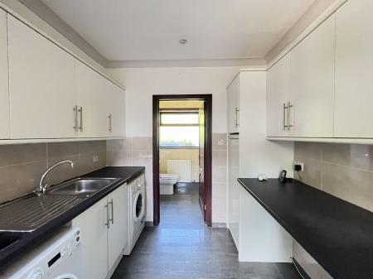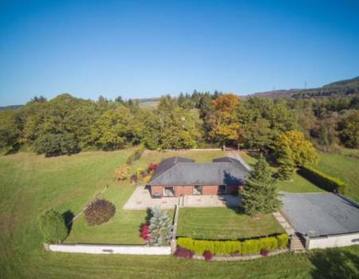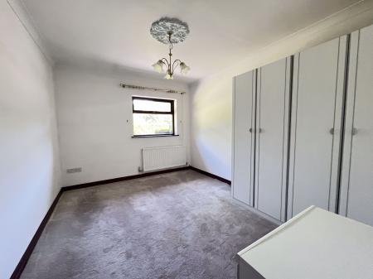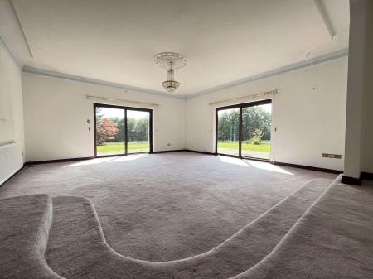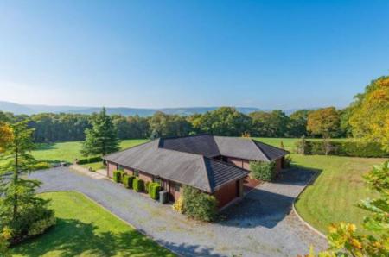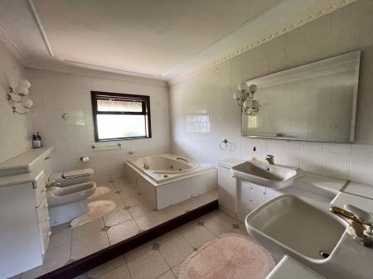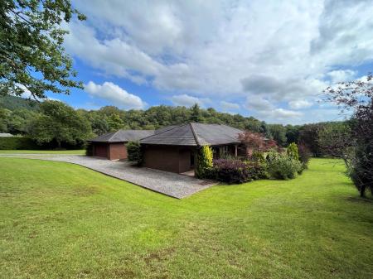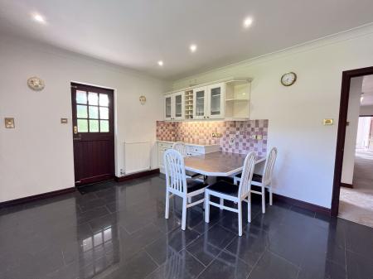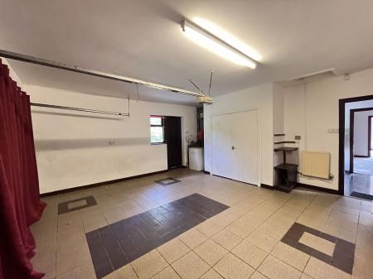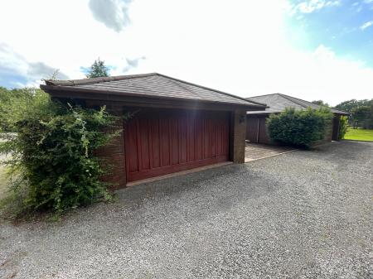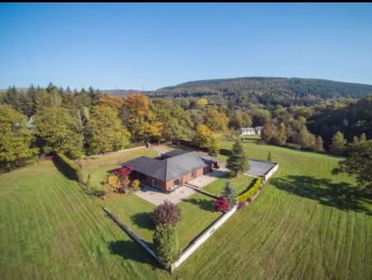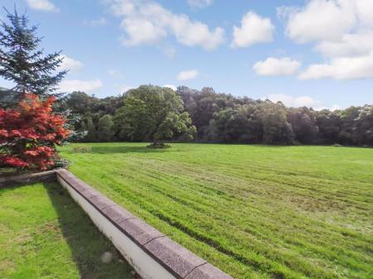- Unique opportunity to purchase a detached bungalow offering well balanced, flexible accommodation in a very pretty, private setting
- Accommodation comprises a welcoming entrance hall, 4 double bedrooms, 2 bathrooms, main reception room, kitchen/diner, utility room, integral double garage and generous attic storage
- Great scope to reconfigure/ develop further (subject to relevant permissions obtained)
- The property is sat within a sizeable 'wrap around' garden plot extending to approx 0.56 acres
- Situated in a peaceful rural location whilst local amenities and transport links are reached with relative ease
4 Bedroom Bungalow for sale in Aberdare
An individually built, four bedroom detached bungalow with well balanced and proportioned accommodation sat within a landscaped garden plot of approx 0.56 acres in an idyllic rural setting with scenic rural views enjoyed.
Solid wood front door flanked by decorative frosted glass opening to ENTRACNE HALL (32'1" max x 25'2" max) fitted carpet, two chandelier lights with ceiling roses and additional wall mounted up lights, double glazed window to the front courtyard and garden. KITCHEN BREAKFAST ROOM (14'4" x 12'11") ceramic tiled floor, multiple recessed LED spotlights to ceiling, a run of wall and base mounted units, composite worksurface with tiled splashback over, appliances include a ceramic hob with extractor over, Hotpoint dishwasher, one and a half bowl ceramic sink with built-in drainer, mixer tap and window over, Hotpoint oven and grill with freestanding fridge freezer and a frosted glazed stable door opening directly to the rear. UTILITY ROOM (11'9" x 9'8") ceramic tiled floor, tiled walls to the lower portion, led spotlights, fitted with modern wall and base mounted units, laminate roll top worksurfaces, stainless steel sink, mixer tap over, plumbed provision for white goods below with two washing machines and freezer to remain and window overlooking the front courtyard. and access to shower room and separate double garage.
Integral DOUBLE GARAGE (17'10" x 16'8") tiled floor, strip lights, attic hatch, built-in double storage cupboard with floor mounted Worcester boiler to the side, electric double door opening to the driveway and the pedestrian side door and window to the side. SHOWER ROOM (8' x 5'4") fully tiled floor and walls, low-level WC with ceramic wash hand basin with vanity storage under, walk-in mains fed rainfall shower enclosure with glazed slide doors and frosted window to the side, LED spotlights fitted to the ceiling.
Double doors open to a split level (sunken) LIVING ROOM (20'3" x 19'7") and DINING ROOM (9'7" x 13'1") fitted carpet to both rooms, two pendant ceiling lights with decorative ceiling rose, enjoying a double aspect with three sets of slide doors opening to, and with scenic views over the garden and beyond. BEDROOM 1 (14' x 17'11") fitted carpet, pendant ceiling light with decorative ceiling rose, integrated rosewood finish wardrobes with bedside tables, open shelving and matching dresser opposite with slide doors opening to an arched, side VERANDA with pleasant garden views. BEDROOM 2 (15'8" x 16'6") fitted carpeted, central ceiling light, slide doors opening to the back garden with lovely onward views. BEDROOM 3 (15'9" x 16'3") fitted carpeted, pendant ceiling light, slide doors open to the rear taking in the countryside beyond.
BEDROOM 4 (13' x 10'3"), fitted carpet, pendant ceiling light with a double wardrobe and matching chest of drawers to remain, window overlooking the side garden and woodland beyond.
Fully tiled FAMILY BATHROOM (13' x 9'5") comprising low-level WC, semi sunken Jacuzzi bath with tiled surround, 'his and hers' matching sinks with vanity storage under, additional countertops to the side with frosted window to the side elevation and multiple wall mounted lights fitted.
The property is accessed via a pillared double timber gate, sweeping to a sizable gravel driveway flanked by well-kept lawns wrapping both sides and on to the rear with a manicured rear hedge. The property occupies a slightly elevated position, taking full advantage of the countryside and scenic views on offer. Additional land is available by seperate negotiation.
Important information
This is a Freehold property.
Property Ref: EAXML13503_11697508
Similar Properties
5 Glan Creigiau, Groesfaen, Rhondda Cynon Taff, CF72 8RU
4 Bedroom House | Asking Price £599,950
A rare opportunity to purchase a modern four bedroom detached family home, situated in an enviable location with open v...
Hill House, Cowbridge Road, Nr. Ystradowen, Vale of Glamorgan CF72 9JU
5 Bedroom House | Asking Price £599,000
A greatly extended 5 double bedroom stone fronted Victorian farmhouse with well proportioned and balanced accommodation.
Crug Yr Awel, Sigingstone, Cowbridge CF71 7LP
4 Bedroom House | Asking Price £595,000
Exceptional, modern detached four double bedroom family house of outstanding proportions (extending to approximately 300...
Chapmans Farm, Peterstone Wentlooge CF3 2TN
4 Bedroom House | Guide Price £600,000
A rare opportunity to purchase a four bedroom farmhouse with attached stone buildings, ripe for conversion (subject to...
19-23 Norbury Road, Fairwater, Cardiff, CF5 3AU
Not Specified | Asking Price £600,000
Norbury Road comprises a range of commercial and residential uses. Large industrial warehouse unit fronted by a two st...
Glan Yr Eglwys, Flemingston, The Vale of Glamorgan CF62 4QJ
4 Bedroom House | Guide Price £600,000
A tastefully decorated, detached 4 bedroom family home, located within easy reach of the Market town of Cowbridge.
How much is your home worth?
Use our short form to request a valuation of your property.
Request a Valuation

