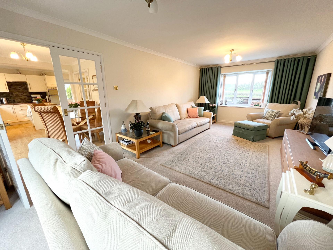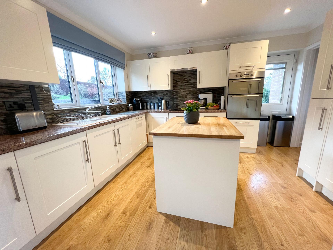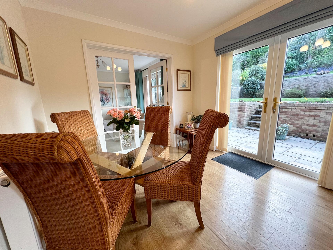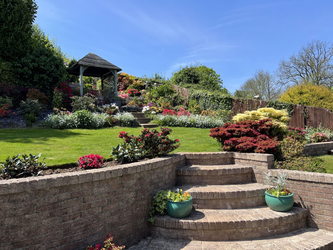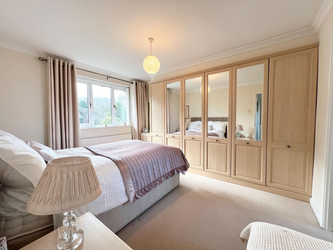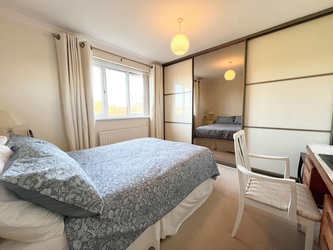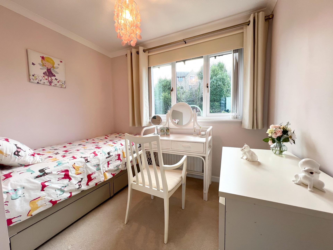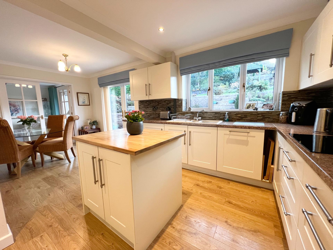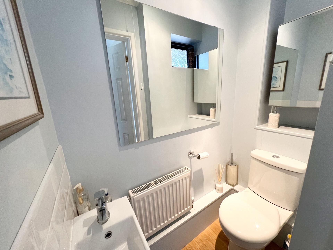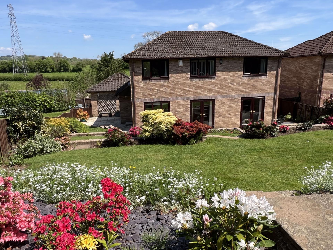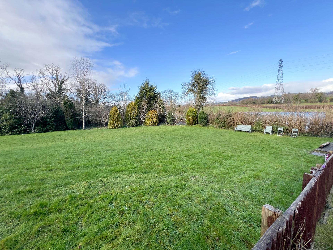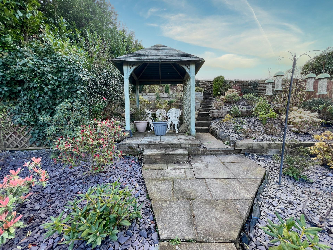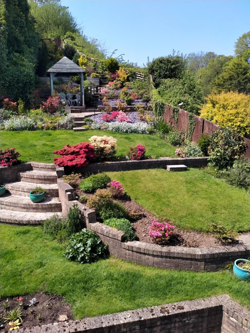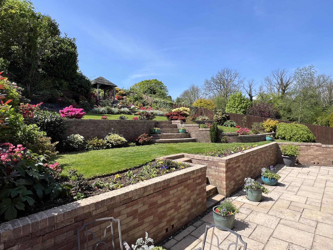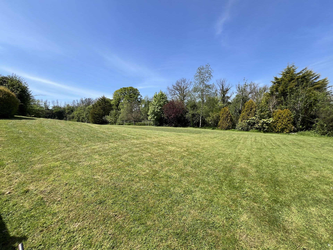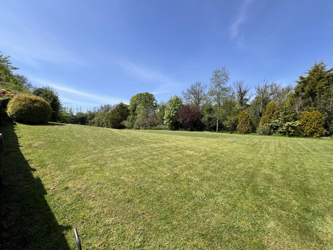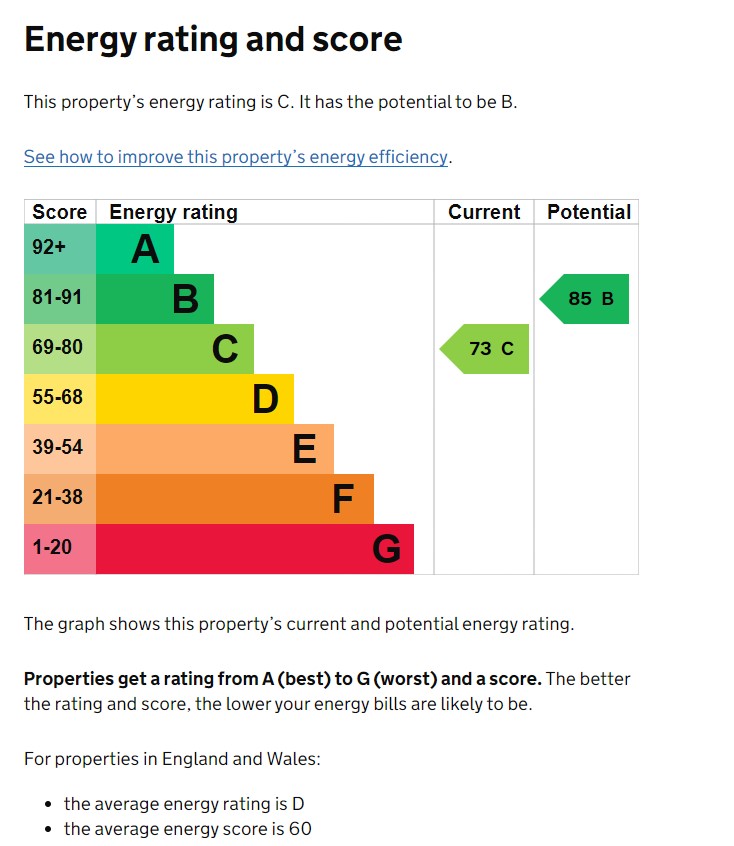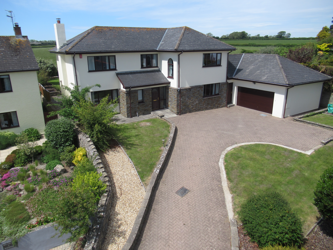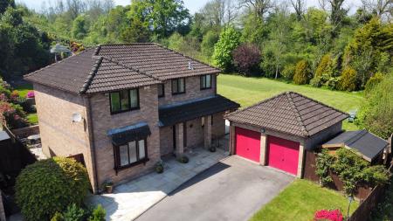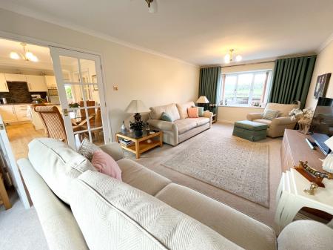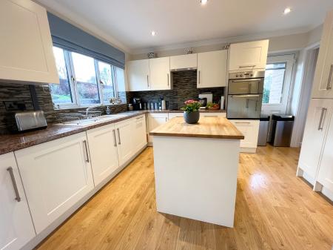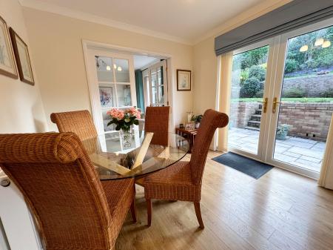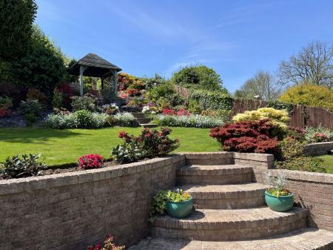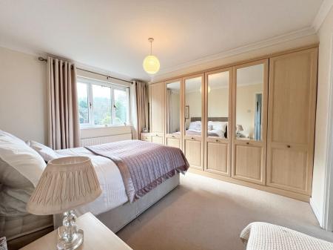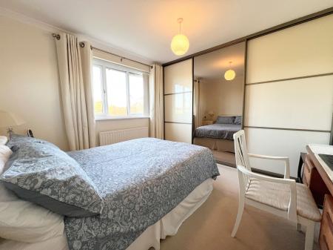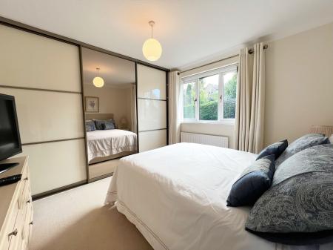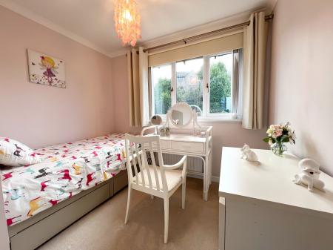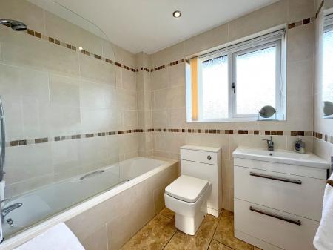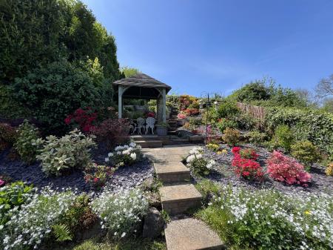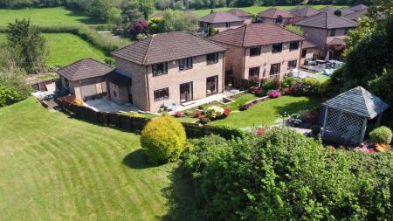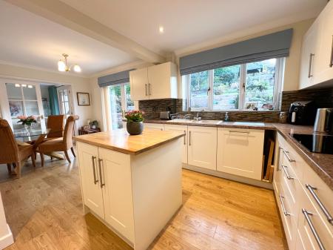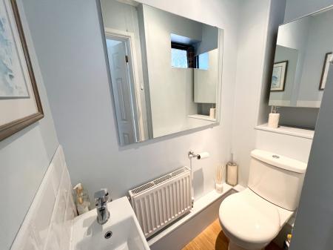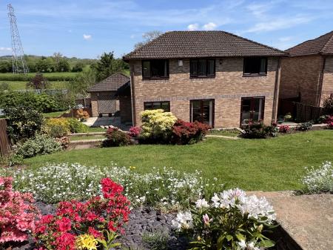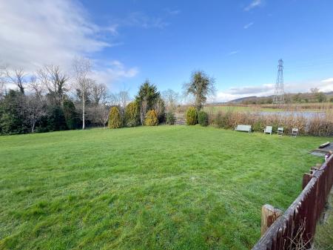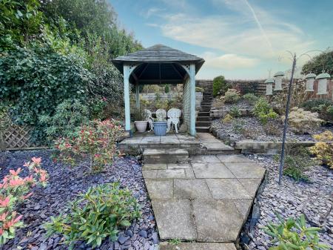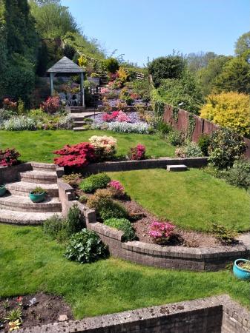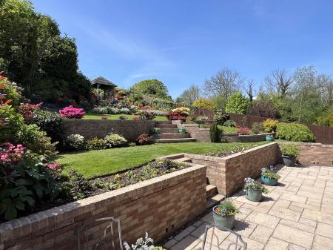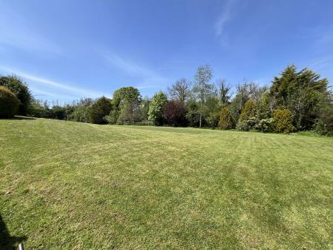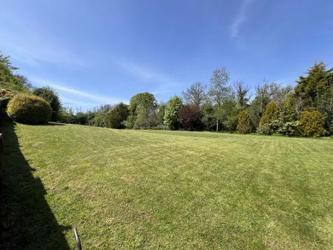- Modern four bedroom detached family home
- Adjoining paddock measuring approximately 0.6 of an acre
- Ample off-road parking and detached double garage
- Landscaped terraced rear garden
- Edge of village location
- Remodelled accommodation with generous sized through lounge plus open plan kitchen/dining room
- Utility room and ground floor cloakroom
- Four bedrooms to first floor. Bedrooms, one two and three with fitted wardrobe units, bedroom one with en-suite bathroom
- Potential to extend, subject to planning permission
- First time to market since new -NO CHAIN
4 Bedroom House for sale in Groesfaen
Located in an enviable position at the head of a peaceful cul-de-sac on the periphery of Groesfaen Village, this well presented four bedroom detached family home is sold with an adjoining paddock measuring 0.6 Acres.
The well presented accommodation comprises: An ENTRANCE HALL with stairs rising to the first floor. Laminate wood flooring continues via glazed French doors into the open plan KITCHEN/DINING ROOM, (9’1” widening to 12’4”×19’8” max) French doors and window to rear enjoying views and giving access to the rear garden, plus further glazed door to side. This light and airy room offers a fitted range of cream 'Shaker' style base, larder and wall mounted units. Integrated appliances include double oven, halogen hob with retractable cooker hood over, dishwasher, fridge/freezer plus separate baseline fridge. Glazed French doors lead through to the generous sized dual aspect LOUNGE, (11’8”×22’) with box bay window to front, enjoying far reaching countryside view and french doors giving access and views into the rear garden. An open doorway from the kitchen leads into the UTILITY ROOM, (5‘3“ x 8‘8“) which has a continuation of the same style base, larder and wall units as the kitchen. Single drainer sink unit with mixer tap over. Integrated washing machine. Modern Worcester gas central heating boiler. Finally off the entrance hall is a CLOAKROOM, housing a white two-piece suite with storage unit below the sink.
The first floor LANDING, with window to front, has an airing cupboard housing the hot water tank and shelving. Loft inspection point. The property has four bedrooms, three of which are generous sized double bedrooms, all benefiting from built-in wardrobes. BEDROOM ONE, (8’10” to built-in wardrobes x 12’4”),BEDROOM TWO, (9’9” to built-in wardrobes x 10’9”max) and BEDROOM FOUR, (6’6” widening to 9’1”×9’) enjoy views over the landscaped rear garden and into the adjoining paddock. Bedroom one also benefits from an EN-SUITE BATHROOM, (6’ x 6’) with a white three-piece suite which includes a mains power shower over a panel bath, with full tiling to floor and walls. BEDROOM THREE, (9’9” to built-in wardrobes x 11’1max) enjoys far-reaching countryside views to front. The family BATHROOM, (6’×7‘2”) has a white three-piece suite which includes a mains powered shower over a panel bath and has full tiling to floor and walls.
Outside to the front of the property is a large driveway offering parking space for several vehicles ahead of a detached DOUBLE GARAGE, (15'11" X 17') A lawned garden is bordered by overlap fencing and has mature shrub borders and outside lighting. Between the driveway and the house is an Indian sandstone laid patio which extends into the side and rear garden.
To the rear is a mature, landscaped terrace garden. Steps from the patio area lead up to a two tiered lawn garden with shrub and flower borders. Steps from the second tier lead up to two further patio areas, one with Gazebo.
To the side of the garden is a paddock measuring approximately 0.6 of an acre, which is bordered by stock proof fence and mature hedgerow. The current owners have used it as an extension to their garden with space available for children and grandchildren to play ball games.
Important information
This is a Freehold property.
Property Ref: EAXML13503_12295297
Similar Properties
Dan Y Deri, Werfa Lane, Aberdare CF44 0YS
4 Bedroom Bungalow | Asking Price £599,950
An individually built, four bedroom detached bungalow with well balanced and proportioned accommodation sat within a lan...
Hill House, Cowbridge Road, Nr. Ystradowen, Vale of Glamorgan CF72 9JU
5 Bedroom House | Asking Price £599,000
A greatly extended 5 double bedroom stone fronted Victorian farmhouse with well proportioned and balanced accommodation.
Crug Yr Awel, Sigingstone, Cowbridge CF71 7LP
4 Bedroom House | Asking Price £595,000
Exceptional, modern detached four double bedroom family house of outstanding proportions (extending to approximately 300...
Chapmans Farm, Peterstone Wentlooge CF3 2TN
4 Bedroom House | Guide Price £600,000
A rare opportunity to purchase a four bedroom farmhouse with attached stone buildings, ripe for conversion (subject to...
19-23 Norbury Road, Fairwater, Cardiff, CF5 3AU
Not Specified | Asking Price £600,000
Norbury Road comprises a range of commercial and residential uses. Large industrial warehouse unit fronted by a two st...
Glan Yr Eglwys, Flemingston, The Vale of Glamorgan CF62 4QJ
4 Bedroom House | Guide Price £600,000
A tastefully decorated, detached 4 bedroom family home, located within easy reach of the Market town of Cowbridge.
How much is your home worth?
Use our short form to request a valuation of your property.
Request a Valuation


