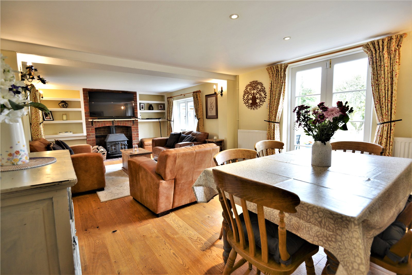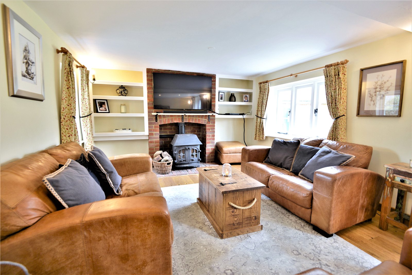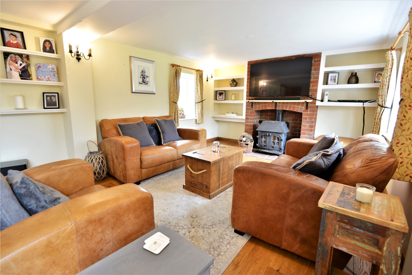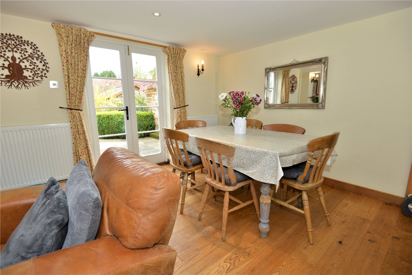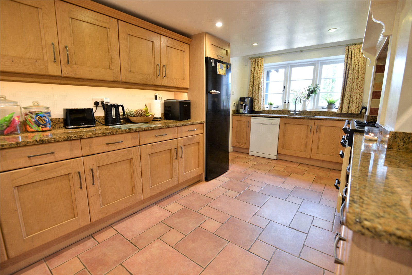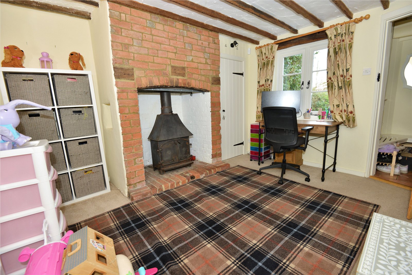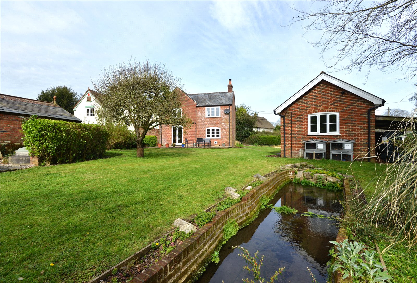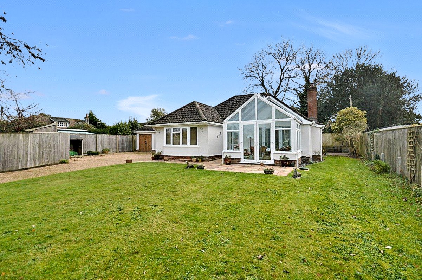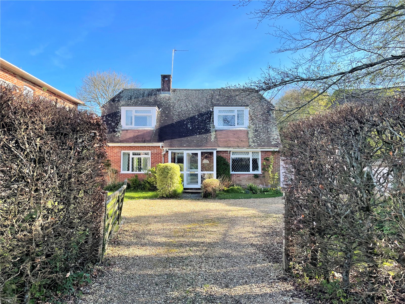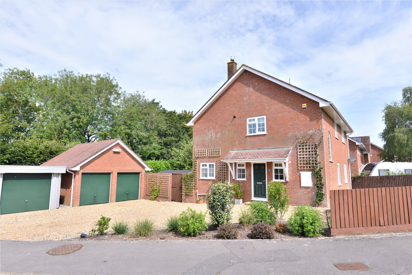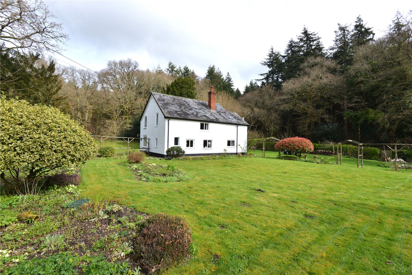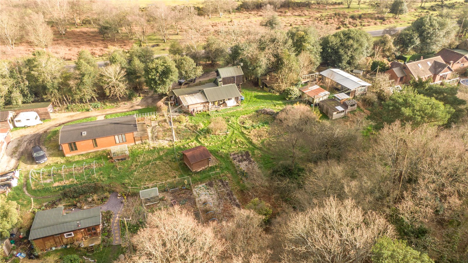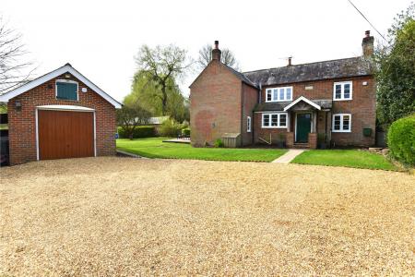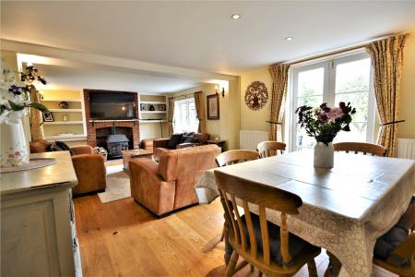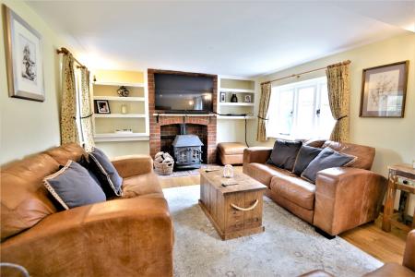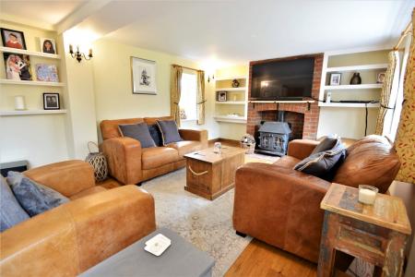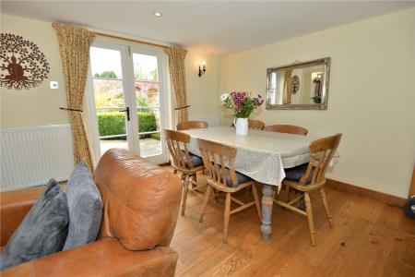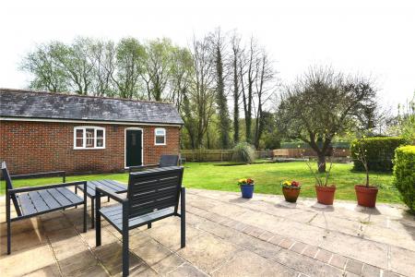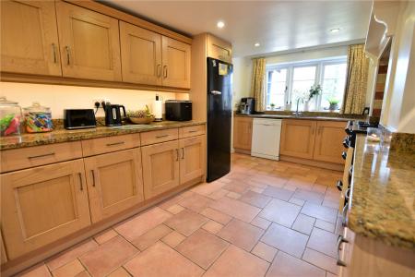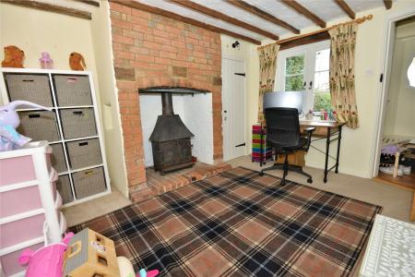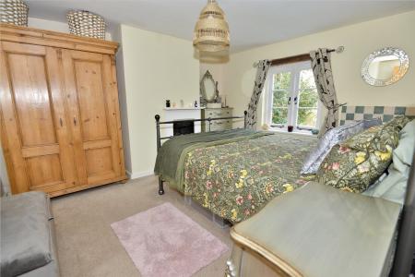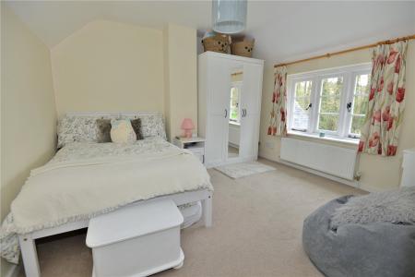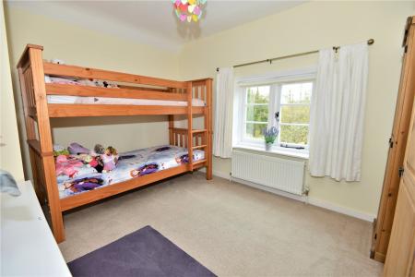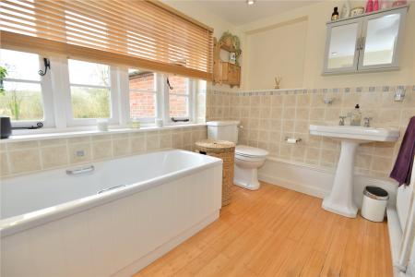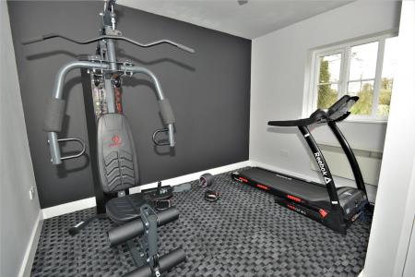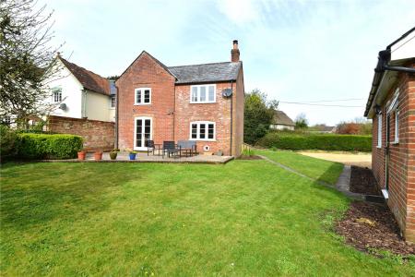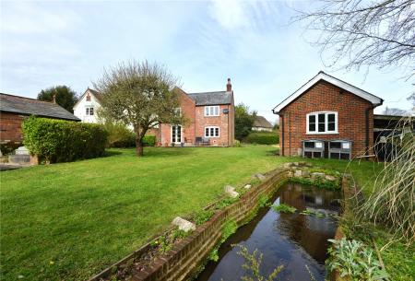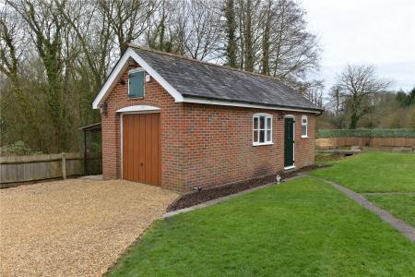3 Bedroom Detached House for sale in Fordingbridge
Outside
The house is approached via a 5 bar gate that opens to a generous gravelled driveway area that provides parking for 4 - 5 vehicles. The driveway leads to the detached SINGLE GARAGE with power and light connected and generous roof storage. Alongside the garage is a lean-to COVERED STORE and at the rear of the garage is an attached GYM/OFFICE/STUDIO with cloakroom. A stone path flanked by lawn leads to the front entrance porch. The lawn continues to the south-easterly elevation where a generous stone patio area provides outdoor dining and entertaining space. At the far end of the garden is a further area of decking and a series of raised vegetable beds and a greenhouse. In all the plot totals approximately 0.17 acre.
Directions
Leave Fordingbridge in the signposted direction of Sandleheath/Damerham. Proceed through Sandleheath and descend Court Hill into Damerham. Navigate the steep left hand bend and pass the Compasses Inn, continue over the bridge and turn next left. After about 500 yards turn left and pass the village school. The cottage will be found on the right hand side about 700 yards beyond the school.
Attractive Victorian cottage dating from 1860
Peacefully located along village no through lane
3 double bedrooms
Snug and sitting/dining room
Well fitted kitchen and separate cloakroom within main house
Garage with adjoining gym/home office also with cloakroom
Entrance Hall Stairs to first floor. Tiled floor.
Entrance Porch Canopy style porch with panelled front door to:
Snug/Study Brick fire place housing wood burning stove. Storage cupboard.
Cloakroom WC with Saniflow. Wash hand basin.
Kitchen Fitted with a comprehensive range of units at base and eye level comprising cupboards and drawers. Granite work surface. 1 1/2 bowl sink with mixer tap. Space and plumbing for dishwasher. Space for range style cooker and space for fridge/freezer. Tiled floor.
Sitting/Dining Room Dual aspect with outlook to garden and double doors opening to patio. Oak flooring. Brick fireplace housing woodburning stove with built-in shelving to side. Ample space for dining table.
Landing Airing cupboard.
Bedroom 2 Front aspect. Fire grate. Wash hand basin inset to vanity unit with cupboardd under.
Bathroom Panelled bath with shower head attachment. Pedestal wash hand basin. WC. Tiled shower cubicle. Heated towel rail.
Bedroom 1 Side aspect with outlook to garden.
Bedroom 3 Side aspect with outlook to garden.
Important information
This is a Freehold property.
Property Ref: 5302_FOR070130
Similar Properties
3 Bedroom Detached House | Guide Price £695,000
A beautifully presented 3-bedroom bungalow privately located in the desirable New Forest village of Hyde, a short walk f...
Martin, Fordingbridge, Hampshire, SP6
4 Bedroom Detached House | Guide Price £675,000
A spacious, well-maintained 3/4-bedroom detached chalet style house with scope for cosmetic improvement in lovely garden...
Salisbury Road, Fordingbridge, Hampshire, SP6
2 Bedroom Detached House | Guide Price £650,000
A charming two bedroom cottage on a generous plot that has been sympathetically extended and renovated by the current ow...
Saxonhurst, Downton, Salisbury, Wiltshire, SP5
4 Bedroom Detached House | Offers in excess of £700,000
An immaculate 4-bedroom family house featuring a superb kitchen/dining room peacefully located in a sought after cul-de-...
Whitsbury Common, Fordingbridge, Hampshire, SP6
3 Bedroom Detached House | Guide Price £750,000
A most charming and extended period cottage in this desirable hamlet standing in a part wooded setting. Viewing is highl...
The Ridge, Godshill, Fordingbridge, Hampshire, SP6
3 Bedroom Detached House | Guide Price £800,000
A timber framed house with an interesting heritage as a former pottery offering potential for redevelopment (stpp) with...

Woolley & Wallis (Fordingbridge)
Fordingbridge, Hampshire, SP6 1AB
How much is your home worth?
Use our short form to request a valuation of your property.
Request a Valuation

