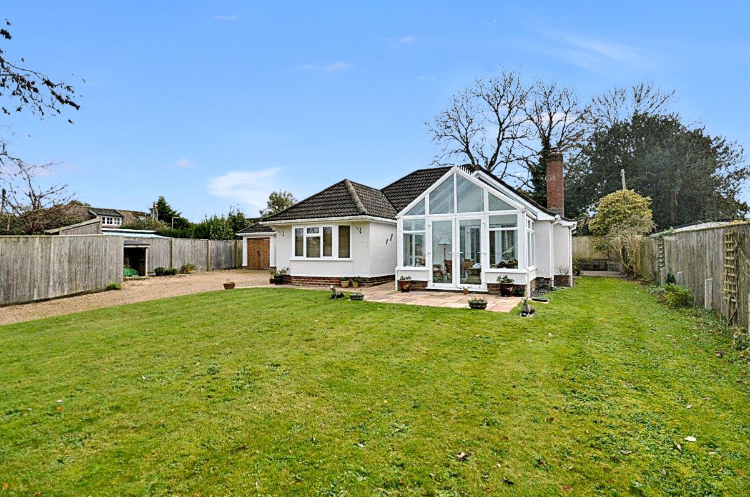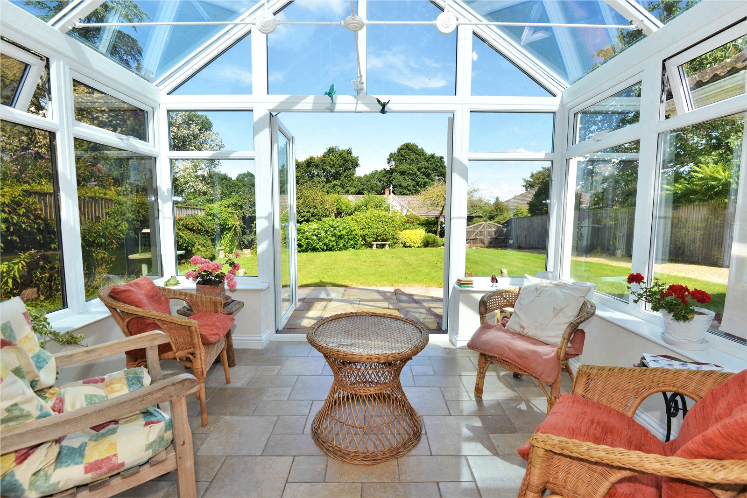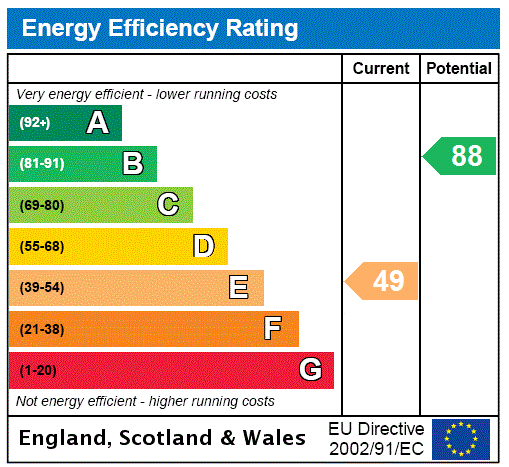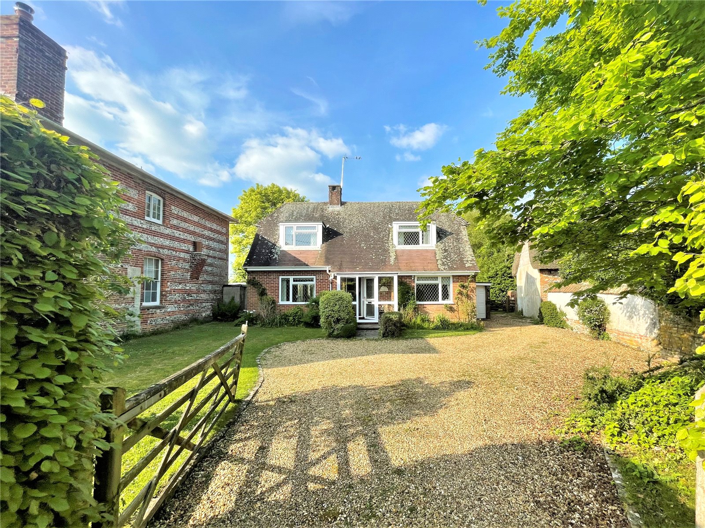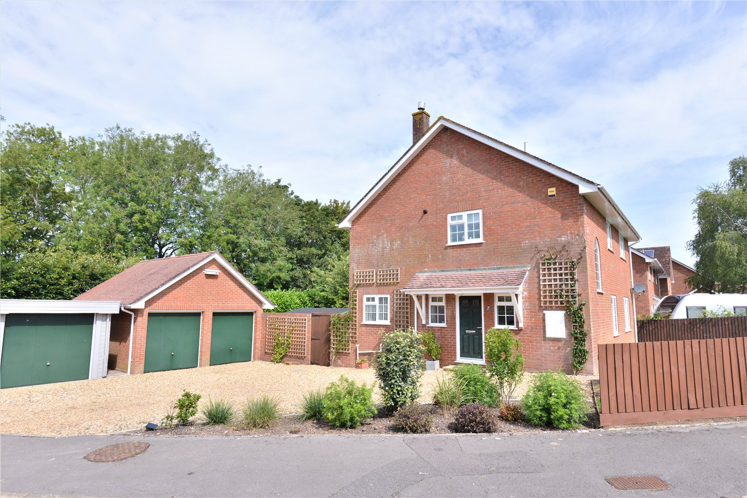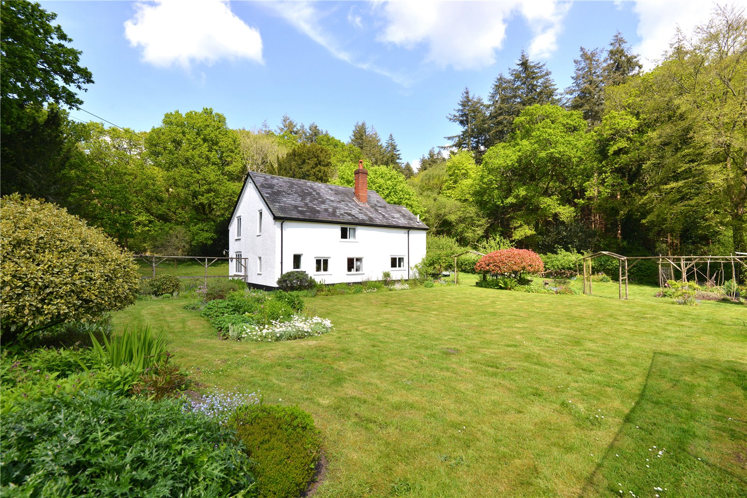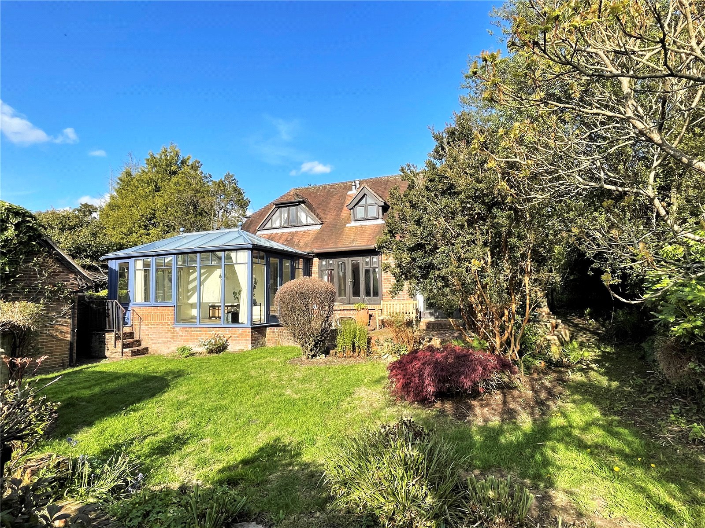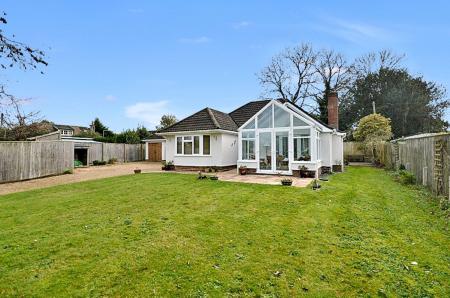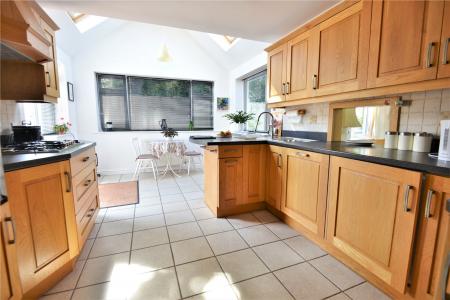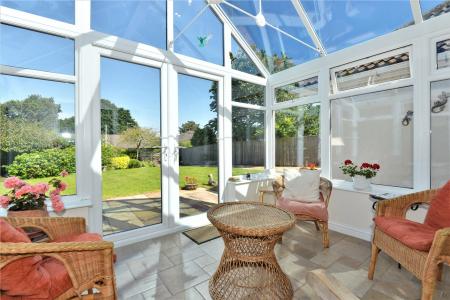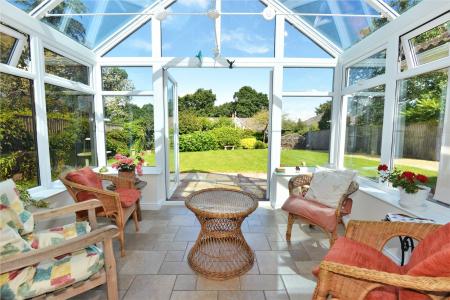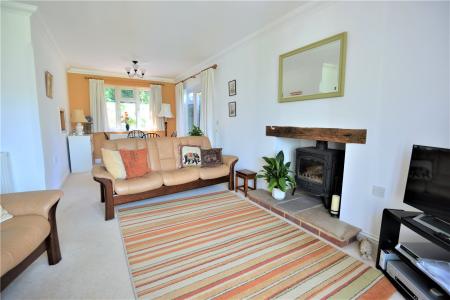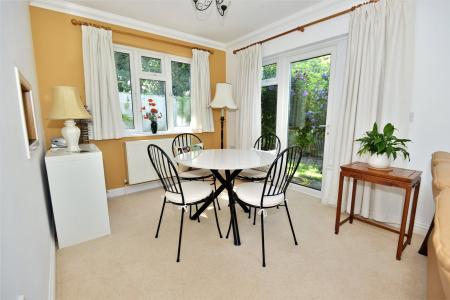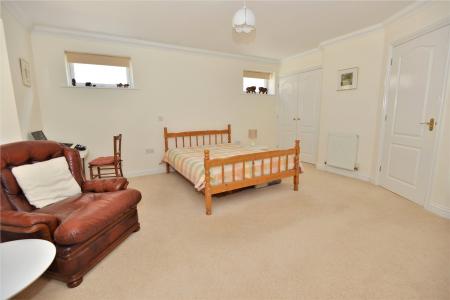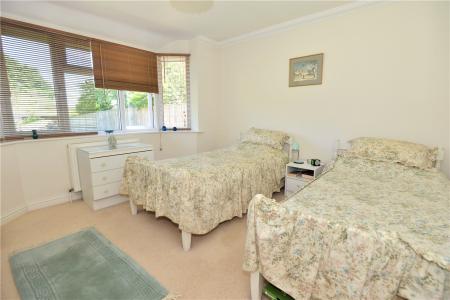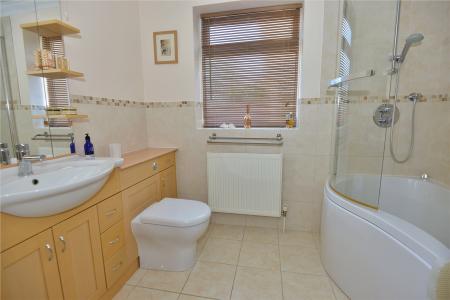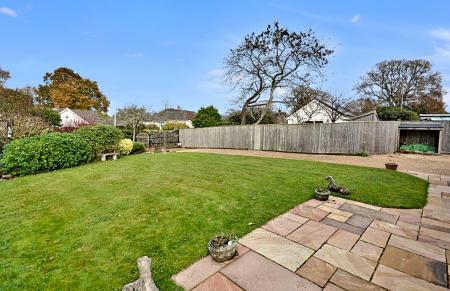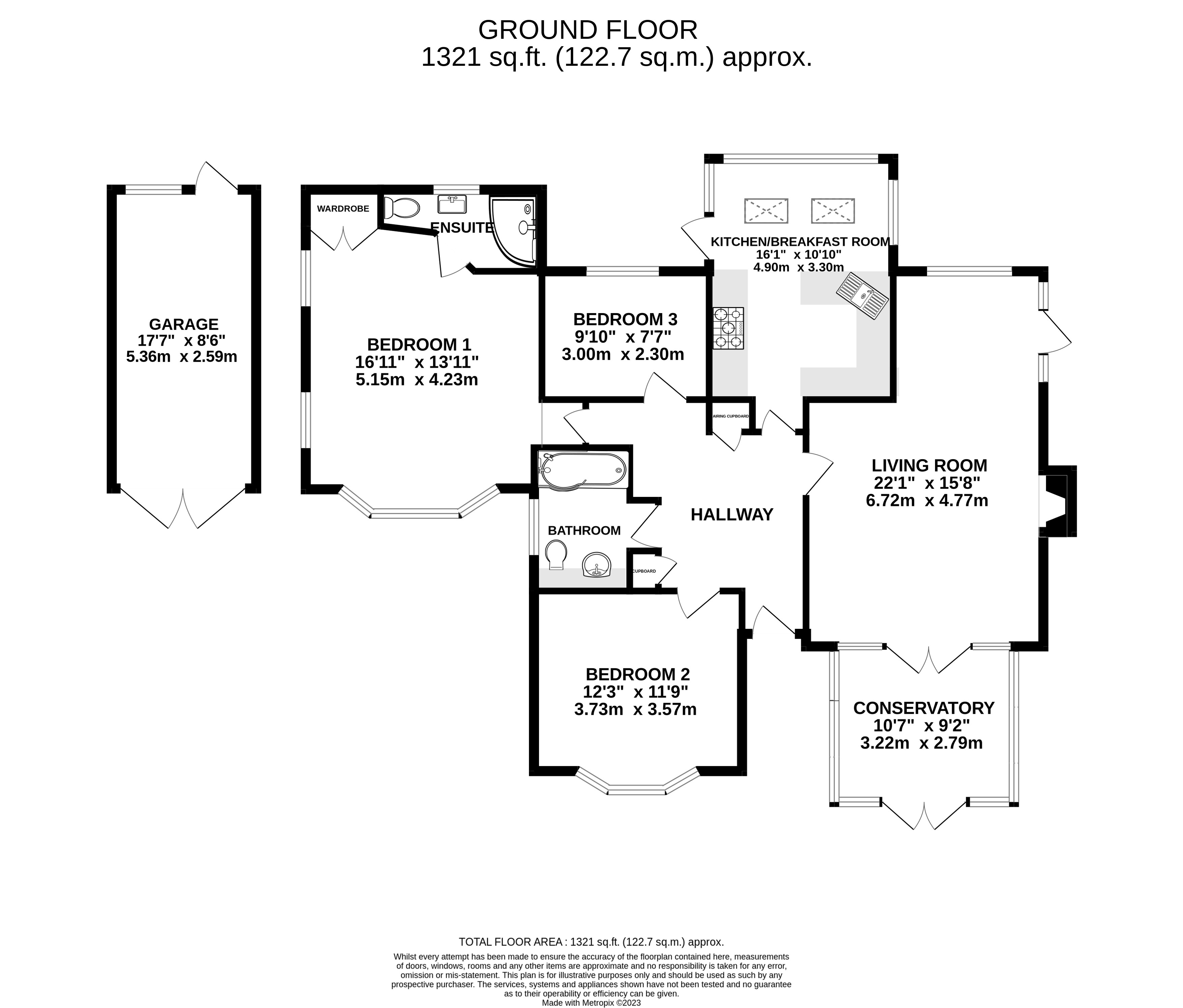3 Bedroom Detached House for sale in Fordingbridge
Outside
The bungalow is approached through a pair of electric gates and adjoining pedestrian gate over a gravel driveway that leads to a parking area and detached GARAGE with light and power connected.
The garden is primarily located to the front of the bungalow and laid to level lawn with a deep shrub border that lends a high degree of privacy. Adjoining the conservatory is a paved terrace that captures the afternoon sun. The lawn continues to the side of the bungalow, leading to a block paved patio area securely enclosed by close board fencing.
Directions
Leave Fordingbridge travelling south on the A338 towards Ringwood. After approximately 1 mile turn left at the Hyde/Bickton crossroads. Follow this road as it crosses the cattle grid and climbs the hill to Hyde Common. Turn right at the crossroads by the Common and village primary school, and right again into the first gravel track, whereupon the property will be identified as the second on the left hand side.
Beautifully presented detached bungalow
Sought after New Forest Park village of Hyde
Walking distance to Hyde Common, village primary school, Hyde Country Store & The Potting Shed cafe
Impressive principal bedroom with en suite
2 further bedrooms and separate bathroom
Attractive, private garden, generous driveway and single garage
Entrance Hall Coats cupboard. Airing cupboard housing pressurised hot water cylinder.
Sitting/Dining Room Dual aspect with external door to the side. Fireplace housing wood burning stove on stone hearth. Doors to:
Conservatory Tiled floor. Aspect to front garden with double doors onto patio. Electric underfloor heating.
Kitchen/Breakfast room Well fitted with a range of oak units at base and eye level units comprising cupboards and drawers. Roll topped work surface. Double bowl corner sink with drainer. Range of integrated appliances including 5 ring gas fired hob, double oven/grill, fridge, freezer and dishwasher. Space for breakfast table. Tiled floor. External door to rear terrace.
Bedroom 1 Spacious double bedroom with bay window to front aspect. Built-in wardrobe.
En-Suite Shower Room Walk-in shower cubicle. WC. Wash hand basin. Part tiled walls.
Bedroom 2 Front aspect with bay window.
Bathroom P-shaped panel bath with shower over. WC. Wash hand basin inset to vanity unit with cupboards and drawers. Part tiled walls.
Bedroom 3 Rear aspect.
Important information
This is a Freehold property.
Property Ref: 5302_FOR210055
Similar Properties
Martin, Fordingbridge, Hampshire, SP6
4 Bedroom Detached House | Guide Price £675,000
A spacious, well-maintained 3/4-bedroom detached chalet style house with scope for cosmetic improvement in lovely garden...
Mill End, Damerham, Fordingbridge, Hampshire, SP6
3 Bedroom Detached House | Offers in excess of £670,000
A beautifully presented 3-bedroom detached Victorian cottage with well appointed family bathroom, separate cloakroom, a...
Salisbury Road, Fordingbridge, Hampshire, SP6
2 Bedroom Detached House | Guide Price £650,000
A charming two bedroom cottage on a generous plot that has been sympathetically extended and renovated by the current ow...
Saxonhurst, Downton, Salisbury, Wiltshire, SP5
4 Bedroom Detached House | Offers in excess of £700,000
An immaculate 4-bedroom family house featuring a superb kitchen/dining room peacefully located in a sought after cul-de-...
Whitsbury Common, Fordingbridge, Hampshire, SP6
3 Bedroom Detached House | Guide Price £750,000
A most charming and extended period cottage in this desirable hamlet standing in a part wooded setting. Viewing is highl...
High St, Woodgreen, Fordingbridge, Hampshire, SP6
3 Bedroom Detached House | Guide Price £750,000
A versatile 2-bedroom modern house with separate 1-bedroom ancillary accommodation and a lovely southerly outlook over g...

Woolley & Wallis (Fordingbridge)
Fordingbridge, Hampshire, SP6 1AB
How much is your home worth?
Use our short form to request a valuation of your property.
Request a Valuation
