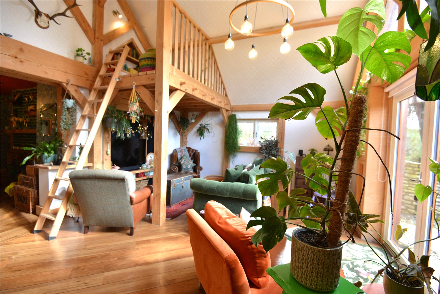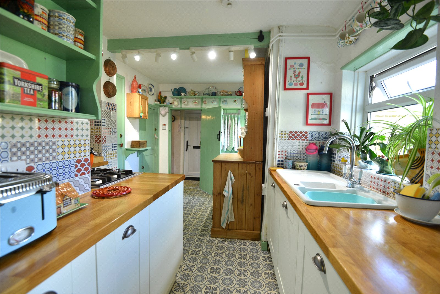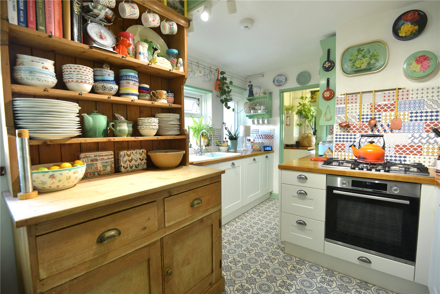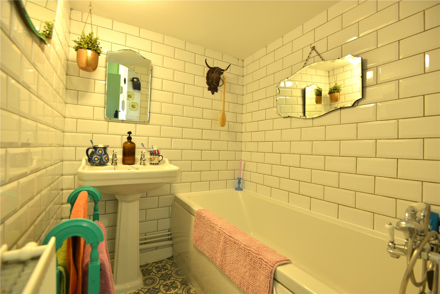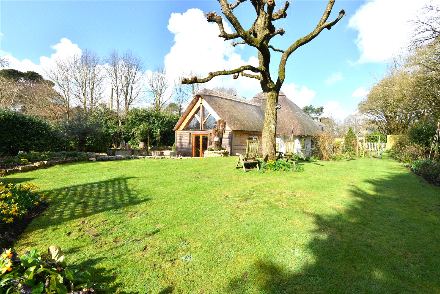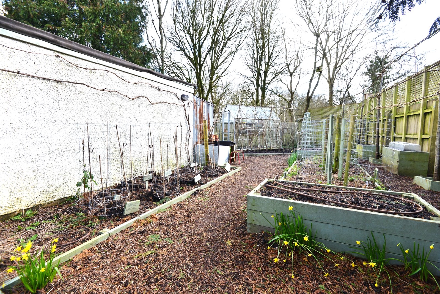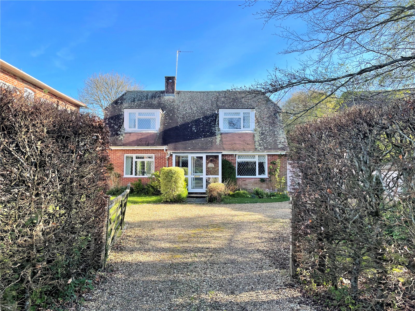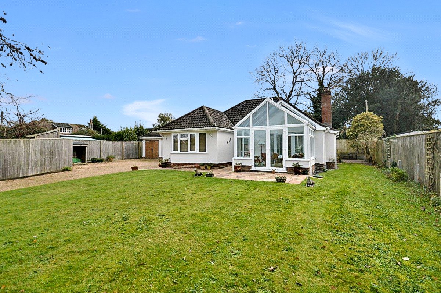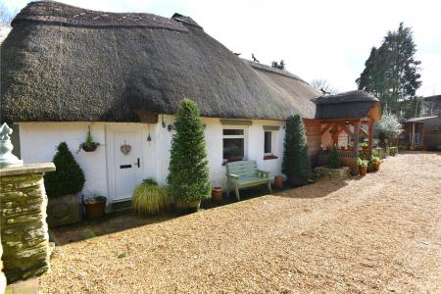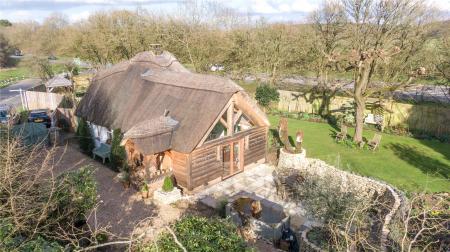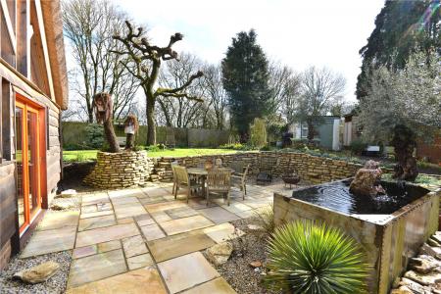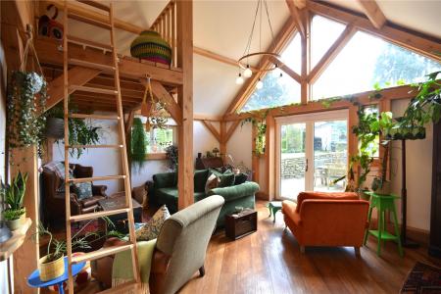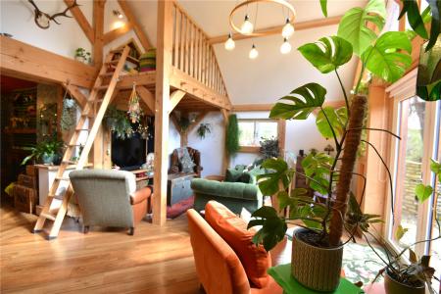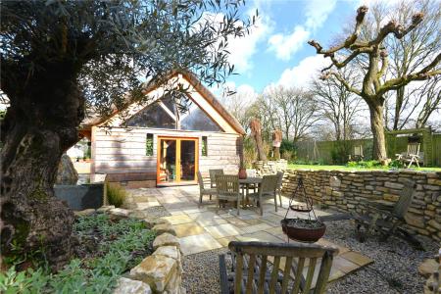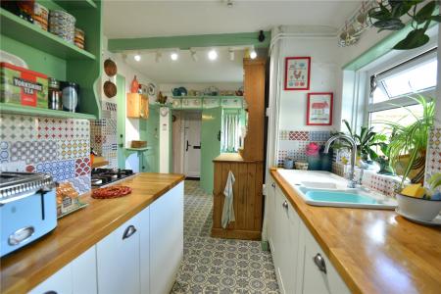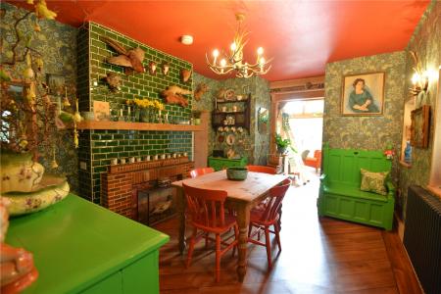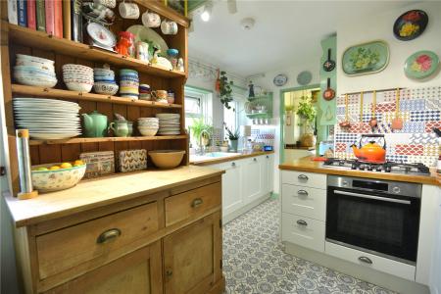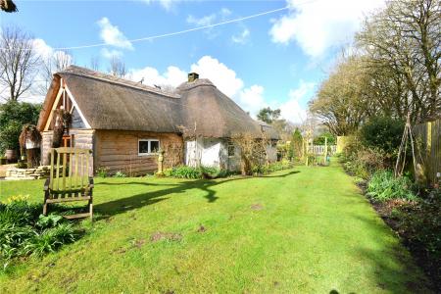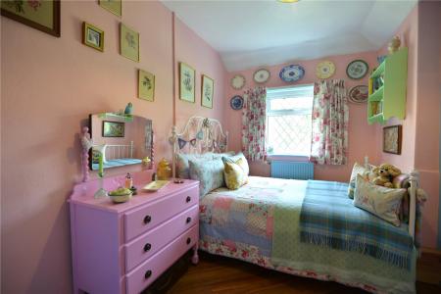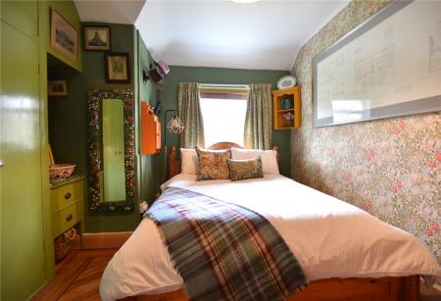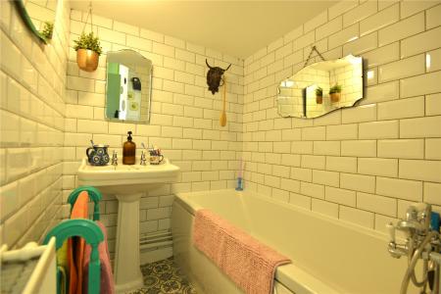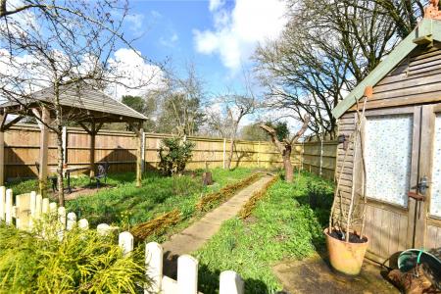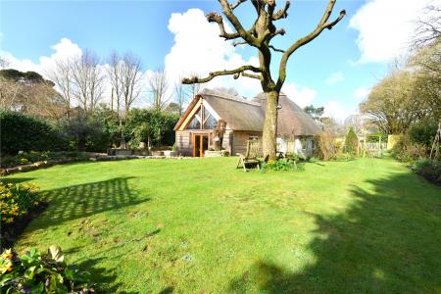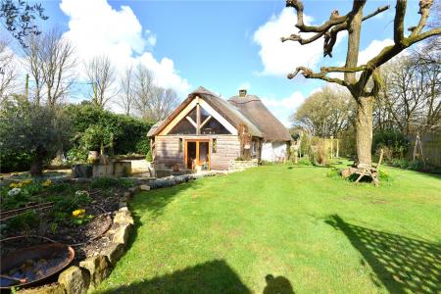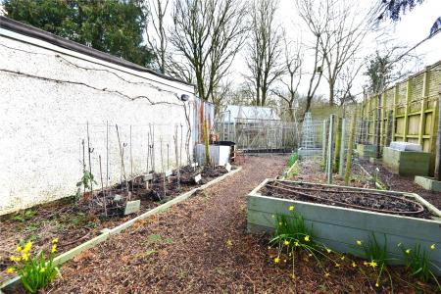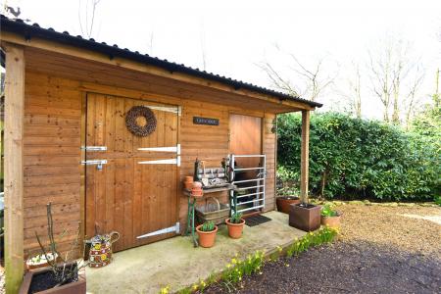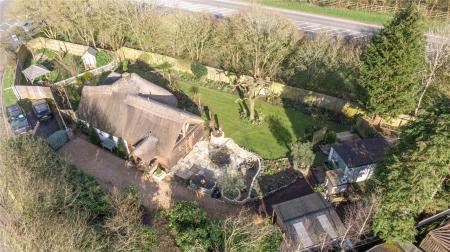2 Bedroom Detached House for sale in Hampshire
Outside
The cottage is approached via a driveway that provides off road parking and leads to double gates that open to a further driveway offering additional parking.
The gardens wrap around the cottage and are a particular feature, being attractively landscaped to incorporate lawns with well stocked flower and shrub beds and interspersed by mature trees. Adjacent to the living room is a lovely south facing patio with a stone wall and delightful water feature, which is the perfect spot for al fresco dining in the warmer months. Within the garden are two useful OUTBUILDINGS; a good size store formed from the original garage and a timber stable with adjoining store. Securely screened by a combination of hedging, fencing and trees, the garden enjoys a good level of privacy and extends in total to approximately 0.28 acre.
Directions
From our offices on Salisbury Street proceed North onto Salisbury Road. The property is found opposite the Burgate Fields turning indicated by a for sale board.
2 Bedrooms
Living Room
Dining Room
Fitted Kitchen
Bathroom
Generous Grounds
Hall Built in cupboard.
Dining Room Karndean flooring. Radiator. Attractive brick fire surround with tiled hearth and glazed tiled chimney breast. Three windows to the front.
Living Room A stunning Douglas Fir framed room with French doors onto the garden. Door to front. Karndean flooring with underfloor heating. Alcove for TV. Glazed gable end (high level) mezzanine level with fixed ladder.
Kitchen Range of shaker style base units with solid wood work surfaces. Various built in storage cupboards and larder. Inset enamel sink unit. Inset 5 ring gas hob with electric oven below. Integrated dishwasher. Three windows to side. Decorative tiling.
Bathroom Fitted white suite comprising a bath, WC and wash hand basin. Radiator. Part tiled walls. Wall mounted boiler. 2 radiators. plumbing for washing machine. Built in airing cupboard. Part tiled walls. Window to rear.
Bedroom 1 Karndean flooring. Wardrobe. Window to rear.
Bedroom 2 Karndean flooring. Wardrobe. Window to rear.
Important information
Property Ref: 5302_FOR150035
Similar Properties
4 Bedroom Detached House | Offers in excess of £645,000
A 4-bedroom, detached family home situated in the picturesque village of Martin in an attractive garden of approximately...
Sandleheath, Fordingbridge, Hampshire, SP6
4 Bedroom Detached House | Guide Price £630,000
An immaculately presented four bedroom detached family home in this popular Village. Southerly facing rear garden. Viewi...
Fryern Court Road, Burgate, Fordingbridge, Hampshire, SP6
3 Bedroom Detached House | Guide Price £575,000
PLOT 1 - An opportunity to purchase a brand new 3-bedroom detached bungalow finished to a high specification throughout...
Martin, Fordingbridge, Hampshire, SP6
4 Bedroom Detached House | Guide Price £675,000
A spacious, well-maintained 3/4-bedroom detached chalet style house with scope for cosmetic improvement in lovely garden...
Mill End, Damerham, Fordingbridge, Hampshire, SP6
3 Bedroom Detached House | Guide Price £695,000
A beautifully presented 3-bedroom detached Victorian cottage with well appointed family bathroom, separate cloakroom, a...
3 Bedroom Detached House | Guide Price £695,000
A beautifully presented 3-bedroom bungalow privately located in the desirable New Forest village of Hyde, a short walk f...

Woolley & Wallis (Fordingbridge)
Fordingbridge, Hampshire, SP6 1AB
How much is your home worth?
Use our short form to request a valuation of your property.
Request a Valuation




