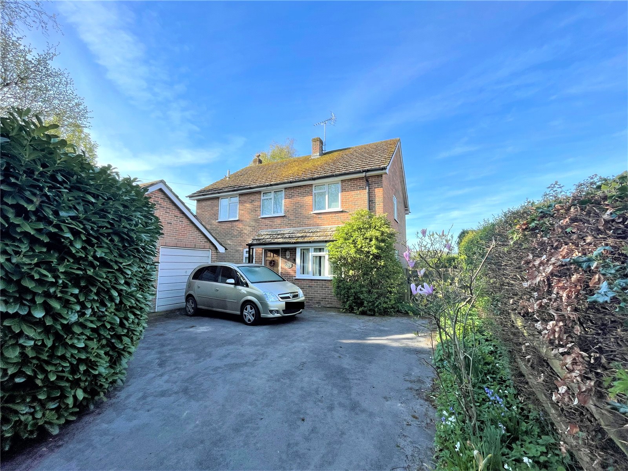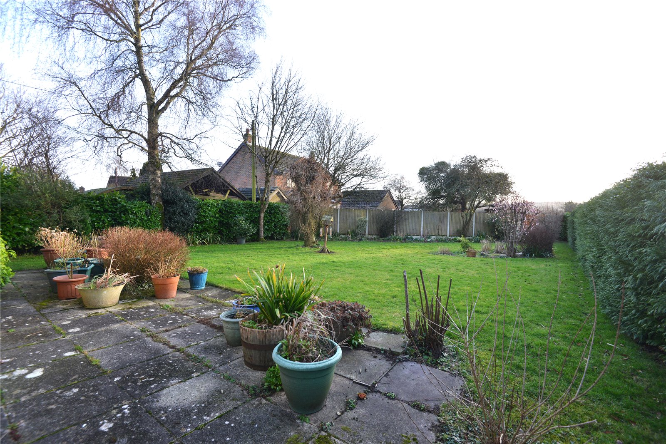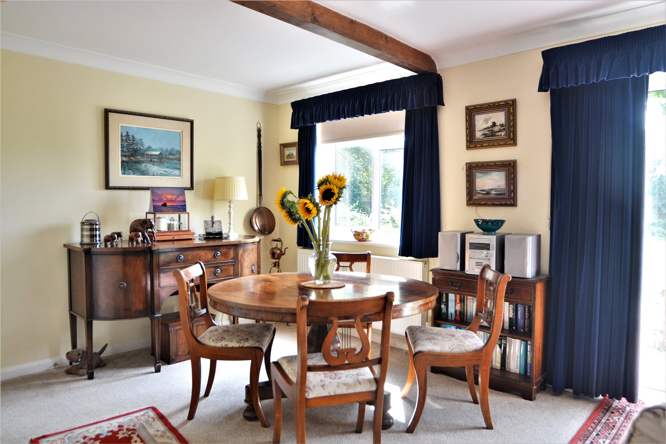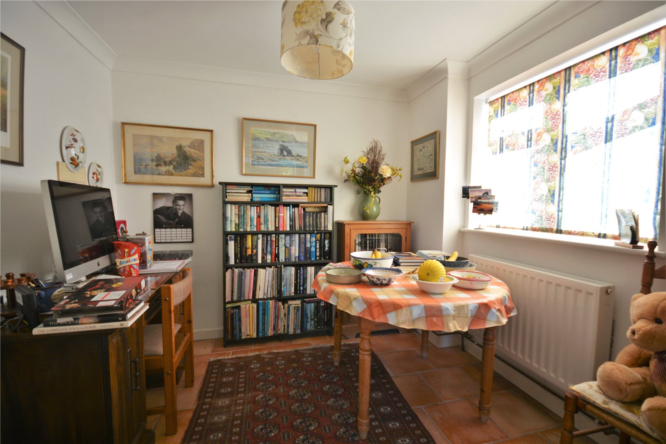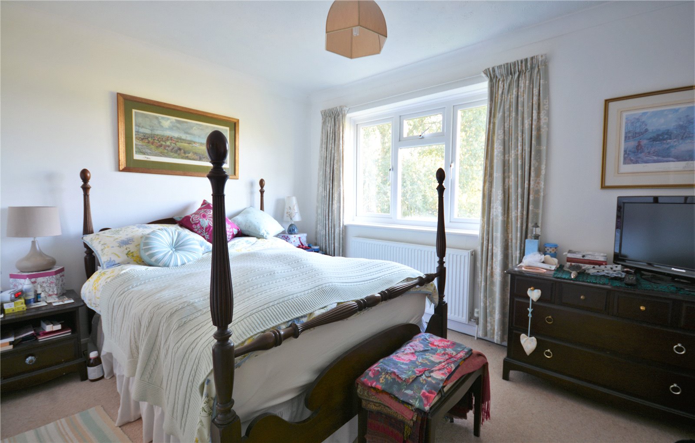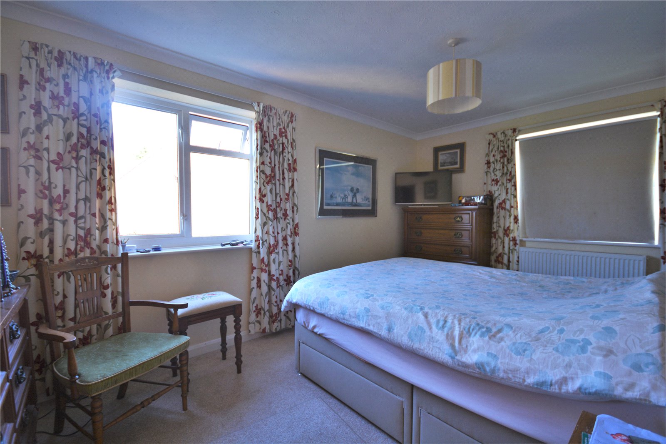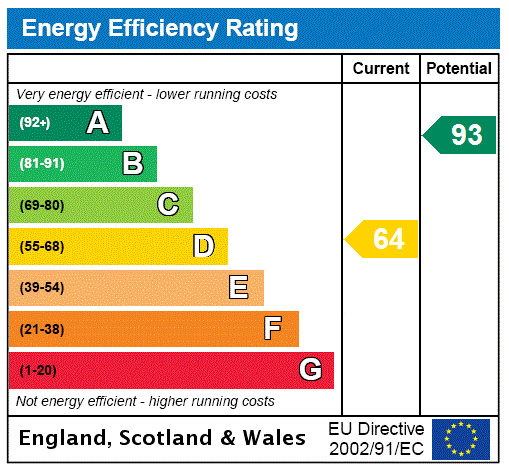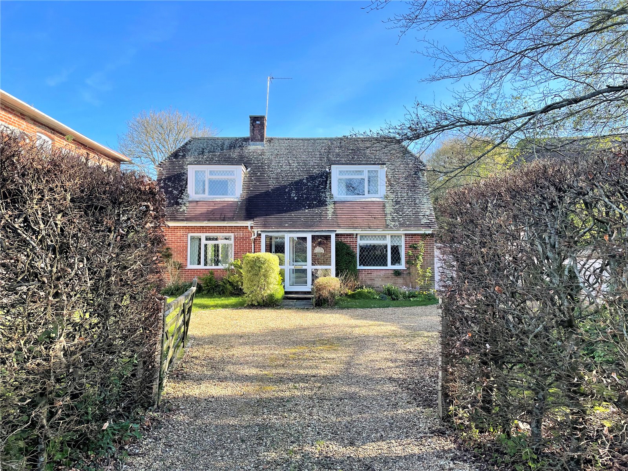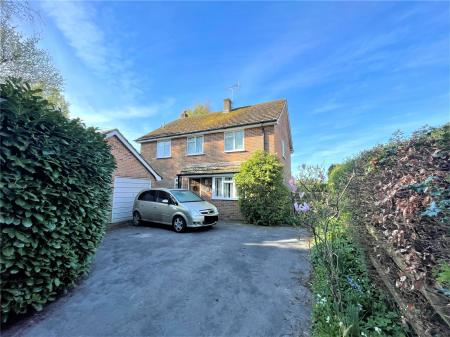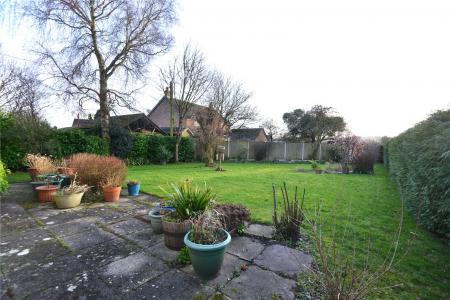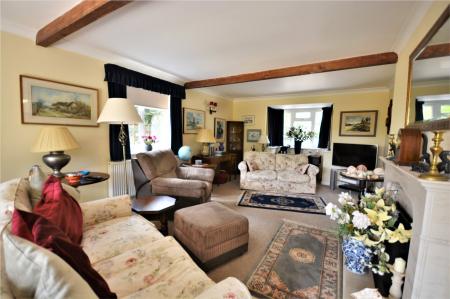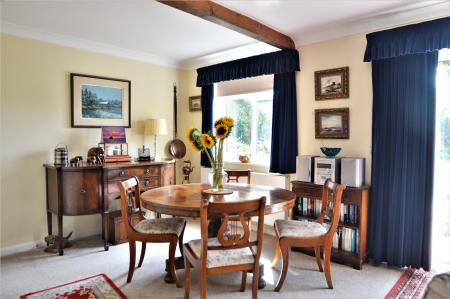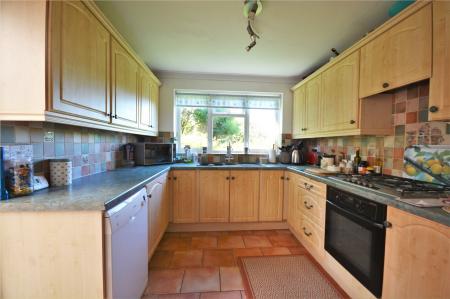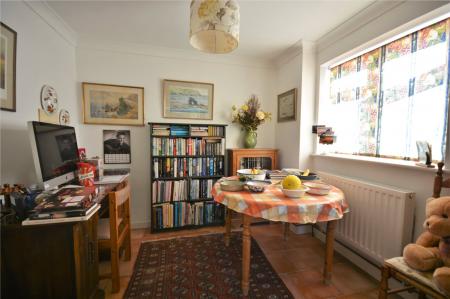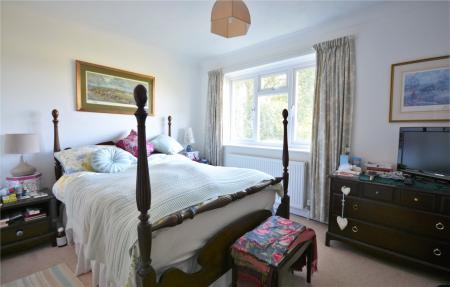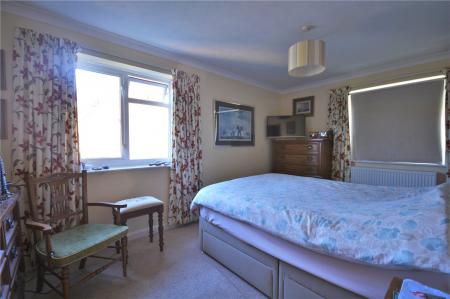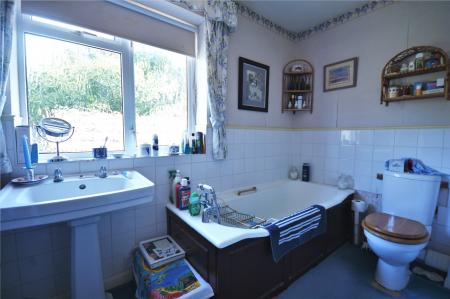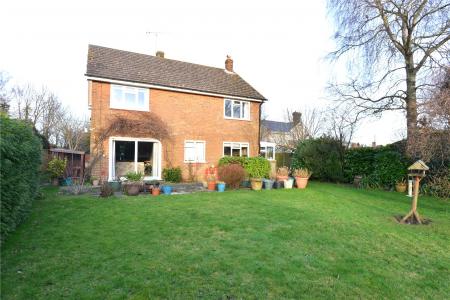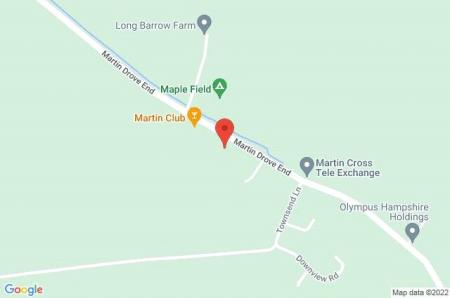4 Bedroom Detached House for sale in Fordingbridge
Outside
The house is approached through a 5 bar wooden gate that opens to a tarmacadam parking area for 2 - 3 cars and access to the DOUBLE GARAGE with twin up-and-over doors and a personal door to the side. There is pedestrian access on either side of the house to the rear where the garden is principally located.
Adjoinging the rear of the house is a patio area ideal for al fresco dining and enjoying the south-westerly aspect and views towards Martin Down. The garden is a combination of lawn with colourful, well stocked flower beds and borders, matures trees providing areas of shade and is well enclosed by established hedging.
Directions
Leave Fordingbridge and proceed to the village of Damerham. Upon entering the village pass The Compasses public house and cross the small bridge, turning immediately right into the High Street (sign posted Martin). Continue out of Damerham for approximately 3 miles and enter Martin. Follow the road into the village passing Sillens Lane, and the property will be found towrds shortly after passing Townsend Lane on the left hand side hand side.
Entrance Porch Canopy Porch
Entrance Hall Stairs to first floor. Storage cupboard.
Cloakroom W.C. Wash hand basin.
Kitchen Range of units mounted at base and eye level comprising cupboards and drawers. Roll top work surface. Tiled splash back. 1 1/2 bowl sink with mixer tap and drainer. 5 ring gas (calor) fired hob with extractor over and oven under. Plumbing and space for dishwasher. Tiled floor. View to garden. Arch to:
Breakfast Room Tiled floor
Utility Room Plumbing and space for washing machine and tumble dryer. External door.
Sitting/Dining Room Large L Shaped room.
Landing Roof hatch. Linen cupboard.
Bedroom 1 Rear aspect with views over adjoining farmland and Martin Down beyond. Built-in wardrobe.
En-Suite bathroom Panelled bath with shower over. WC. Wash hand basin. Tiled walls. Chrome heated towel rail.
Bedroom 2 Dual aspect.
Bedroom 3 Rear aspect with views of adjoining farmland and Martin Down beyond. Built-in wardrobe.
Bedroom 4 Front aspect. Built-in cupboard.
Bathroom Panelled bath with shower attachment. WC. Wash hand basin. Chrome heated towel rail. Part tiled walls.
Important information
This is a Freehold property.
Property Ref: 5302_SAL170508
Similar Properties
Sandleheath, Fordingbridge, Hampshire, SP6
4 Bedroom Detached House | Guide Price £630,000
An immaculately presented four bedroom detached family home in this popular Village. Southerly facing rear garden. Viewi...
Fryern Court Road, Burgate, Fordingbridge, Hampshire, SP6
3 Bedroom Detached House | Guide Price £575,000
PLOT 1 - An opportunity to purchase a brand new 3-bedroom detached bungalow finished to a high specification throughout...
Fryern Court Road, Burgate, Fordingbridge, Hampshire, SP6
3 Bedroom Detached House | Guide Price £575,000
PLOT 2 - An opportunity to purchase a brand new 3-bedroom detached bungalow finished to a high specification throughout...
Salisbury Road, Fordingbridge, Hampshire, SP6
2 Bedroom Detached House | Guide Price £650,000
A charming two bedroom cottage on a generous plot that has been sympathetically extended and renovated by the current ow...
Martin, Fordingbridge, Hampshire, SP6
4 Bedroom Detached House | Guide Price £675,000
A spacious, well-maintained 3/4-bedroom detached chalet style house with scope for cosmetic improvement in lovely garden...
Mill End, Damerham, Fordingbridge, Hampshire, SP6
3 Bedroom Detached House | Guide Price £695,000
A beautifully presented 3-bedroom detached Victorian cottage with well appointed family bathroom, separate cloakroom, a...

Woolley & Wallis (Fordingbridge)
Fordingbridge, Hampshire, SP6 1AB
How much is your home worth?
Use our short form to request a valuation of your property.
Request a Valuation
