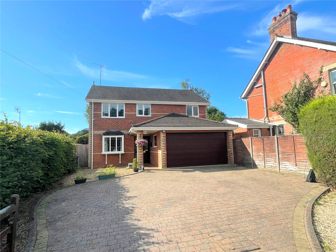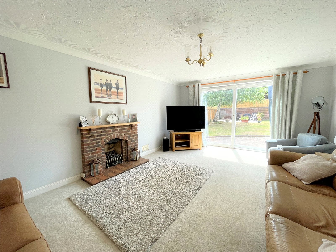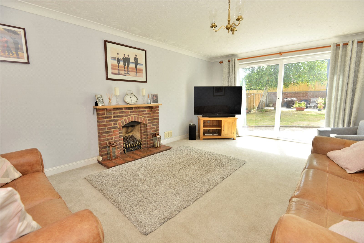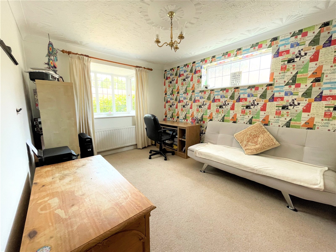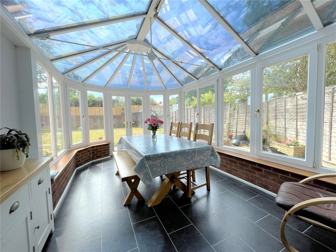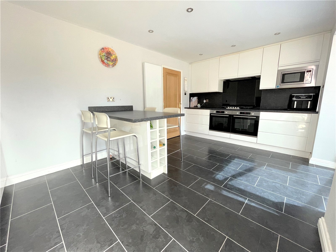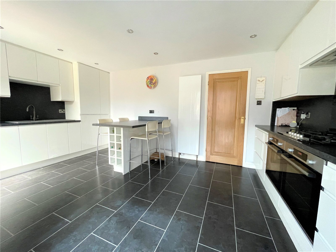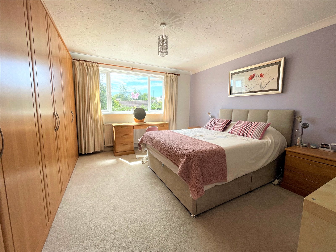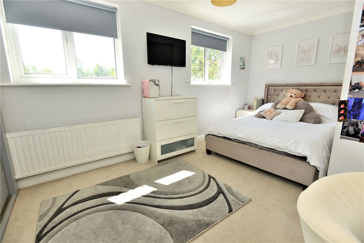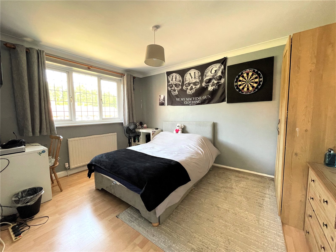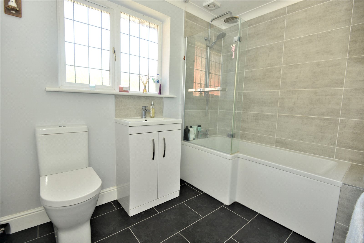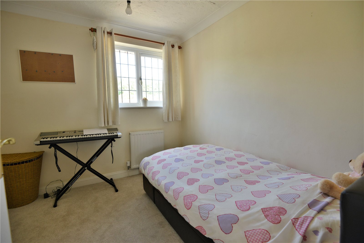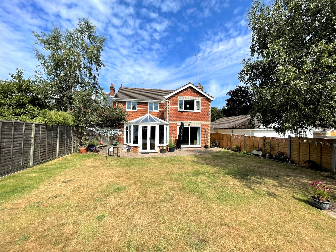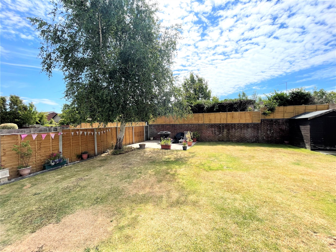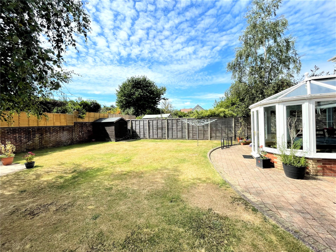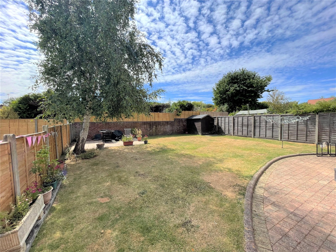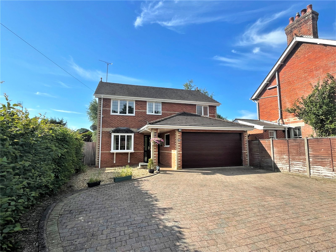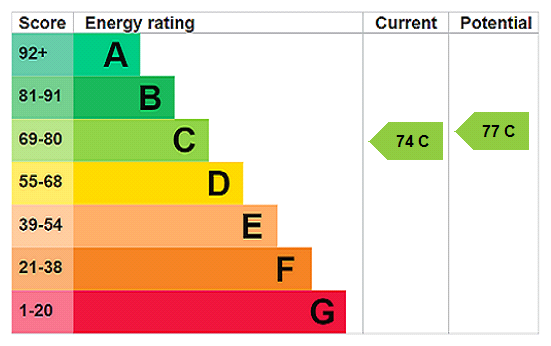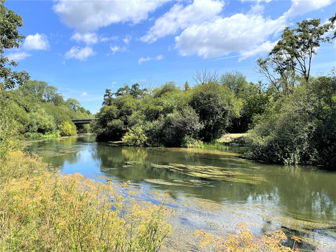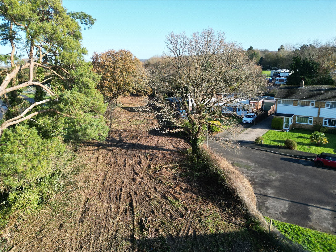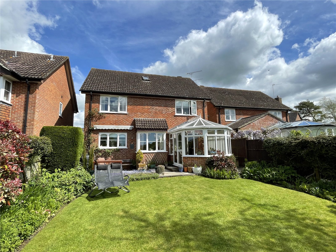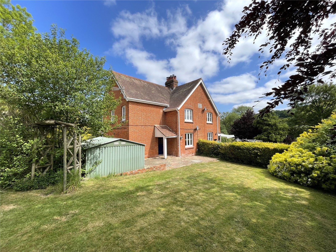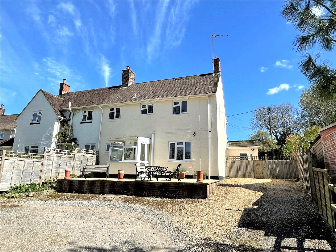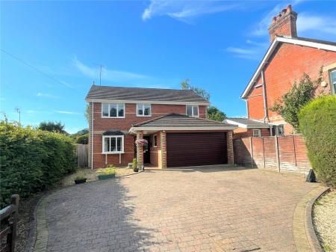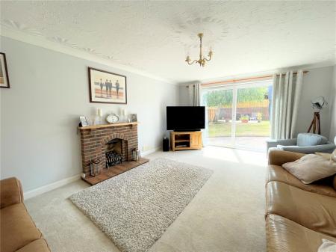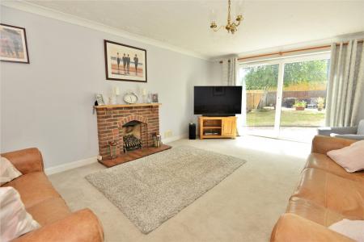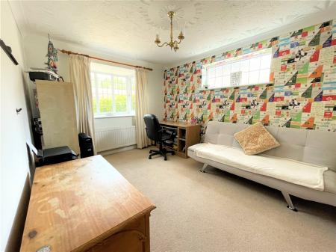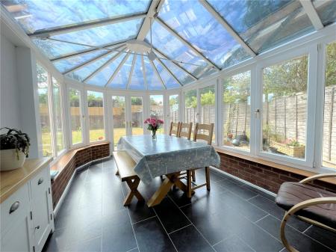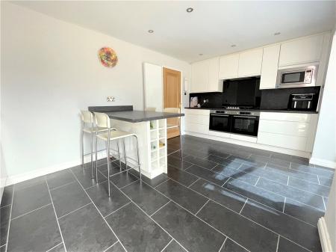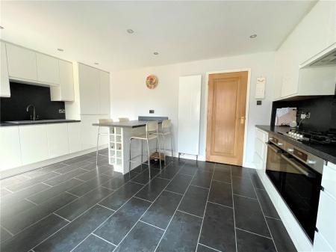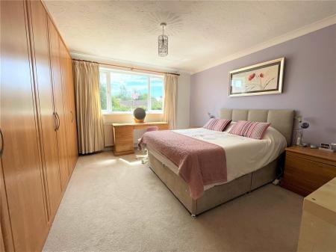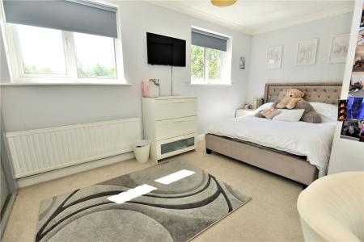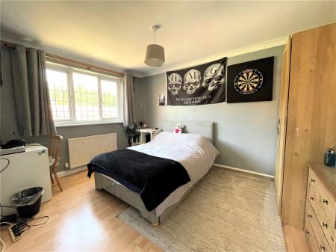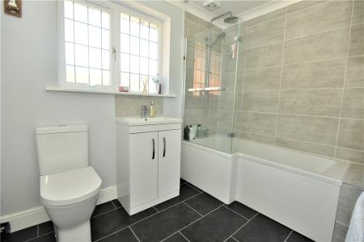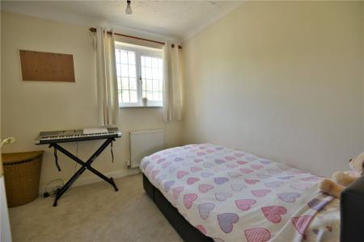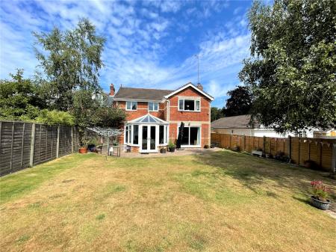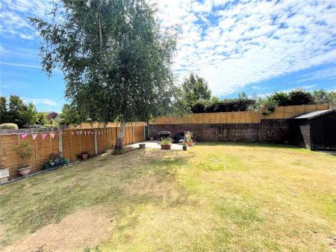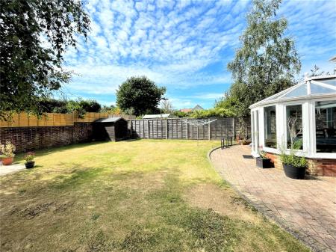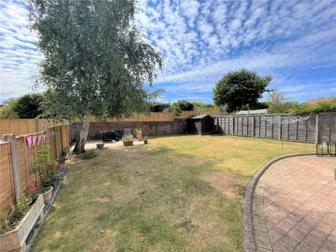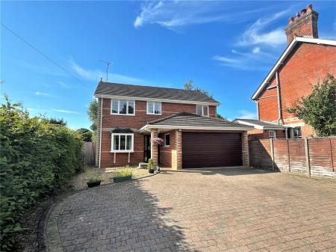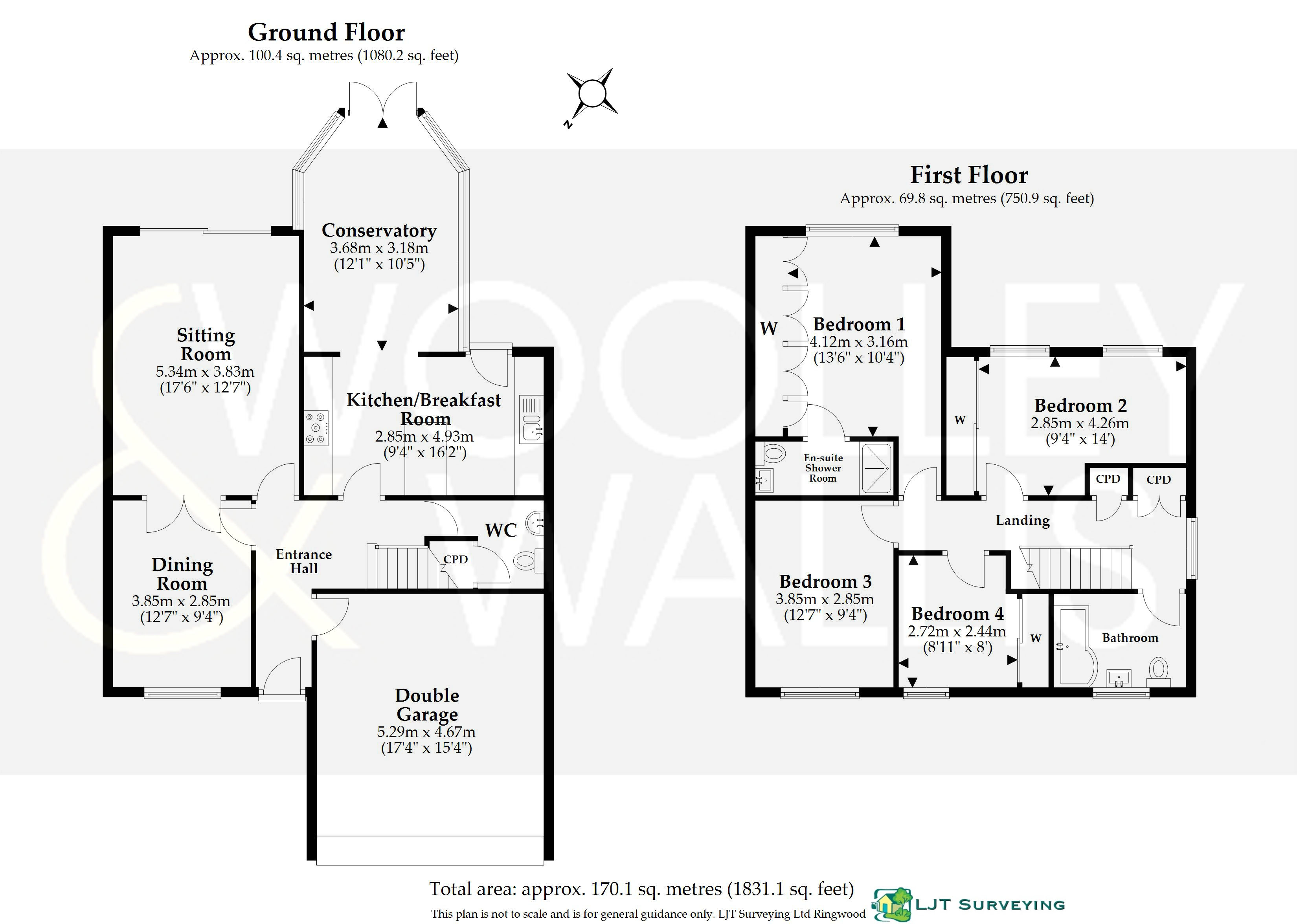4 Bedroom Detached House for sale in Fordingbridge
Outside
A 5-bar wooden gate opens onto a brick paved driveway that provides ample parking for 3 vehicles and access to the DOUBLE GARAGE via an electric roller door. Power and light is connected and there is an internal door leading into the house. A pedestrian gate accesses the side and rear of the house.
The garden is located principally to the rear of the property, where a full width brick paved patio adjoins the rear of the house, ideal for outdoor entertaining, dining and relaxing. Beyond the patio the garden is laid to lawn and there is a further patio area located in the far corner of the garden, designed to capture the evening sun. The garden is securely enclosed and enjoys a southerly orientation, ensuring a good level of natural light.
Directions
Leave Fordingbridge travelling in the direction of Alderholt. Upon entering the village navigate the S-bend onto Station Road and follow the straight into the centre of the village. No. 16 will be located towards the far end ofthe road on the left hand side.
Superb family home in excess of 1,800 sq. ft. (including garage)
Located in centre of village within walking distance to primary school, shop and public house
2 versatile reception rooms
Modern, well-appointed kitchen open to conservatory
Principal bedroom with en suite
3 further bedrooms
Ample driveway parking and double garage
Enclosed, south-facing rear garden
Entrance Porch
Entrance Hall Stairs to first floor. Internal door to garage. Wood effect floor.
Dining Room/Study Front aspect with box bay window. Double doors to sitting room.
Sitting Room Rear aspect with sliding doors to garden. Brick fireplace housing coal effect gas fire.
Cloakroom WC. Wash hand basin. Under stair cupboard.
Kitchen Breakfast Room Fitted with a comprehensive range of gloss fronted modern units comprising cupboards and drawers. Rolled top work surface. 1-1/2 bowl sink and swan-neck mixer tap and drainer. Range of integral appliances including fridge, freezer, NEFF dish washer, Bosch double oven and Caple 5-ring gas fired hob with extractor over. Cupboard housing Worcester gas fired boiler. Breakfast bar. Open to-
Conservatory Double doors to rear garden.
1st floor
Landing Linen cupboard and store cupboard. Roof access.
Bathroom Panelled bath with rainhead shower over. Wash hand basin with cupboards under. WC. Chrome heated towel rail.
Bedroom 1 Rear aspect. Triple built-in wardrobe and shelved storage.
En Suite Shower Room Shower cubicle. Wash hand basin with cupboard under. WC. Chrome heated towel rail.
Bathroom 2 Rear aspect. Built-in wardrobe with sliding doors.
Bedroom 3 Front aspect. Laminate floor.
Bedroom 4 Front aspect. Built-in wardrobe.
Important Information
- This is a Freehold property.
Property Ref: 5302_FOR190087
Similar Properties
Salisbury Street, Fordingbridge, Hampshire, SP6
3 Bedroom Terraced House | Guide Price £525,000
RIVERSIDE LOCATION - A wonderful 3-double bedroom, Grade II listed townhouse set in the heart of Fordingbridge with rive...
Dudley Avenue, Fordingbridge, Hampshire, SP6
Land | Guide Price £500,000
A freehold parcel of land for possible development subject to the usual planning permission/consents being granted.Freeh...
Hazel Close, Alderholt, Fordingbridge, Dorset, SP6
3 Bedroom Detached House | Guide Price £475,000
A well maintained 3-bedroom bungalow with scope for cosmetic improvement set in the corner of an established cul-de-sac...
Sandleheath, Fordingbridge, Hampshire, SP6
4 Bedroom Detached House | Offers in excess of £555,000
OWNER SUITED - A MUST SEE HOME! An immaculately presented 4-bedroom detached family home of approximately 1,650 sq. ft....
Rockbourne, Fordingbridge, Hampshire, SP6
6 Bedroom House | Guide Price £575,000
A rare opportunity to acquire a pair of 3-bedroom semi-detached cottages in the heart of the pretty village of Rockbourn...
Mintys Hill, Rockbourne, Fordingbridge, Hampshire, SP6
3 Bedroom Semi-Detached House | Guide Price £575,000
An extended 3-bedroom semi-detached house occupying a quiet, elevated position backing onto farmland in the picturesque...

Woolley & Wallis (Fordingbridge) (Fordingbridge)
Fordingbridge, Hampshire, SP6 1AB
How much is your home worth?
Use our short form to request a valuation of your property.
Request a Valuation
