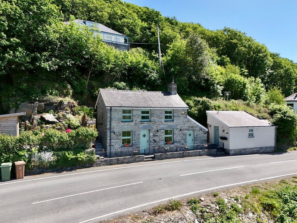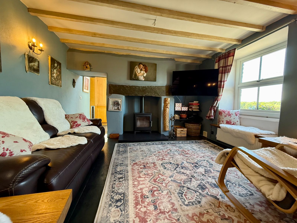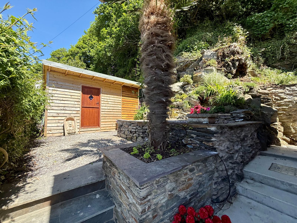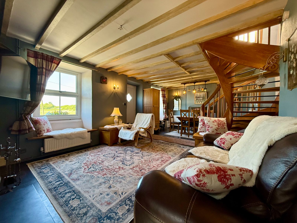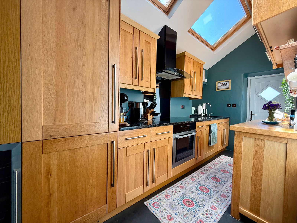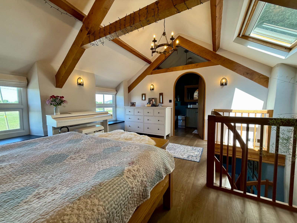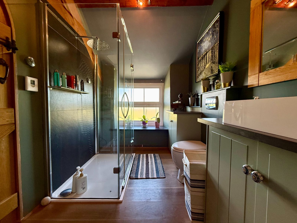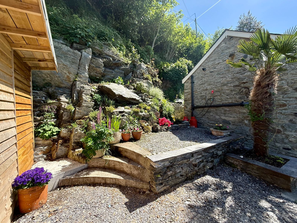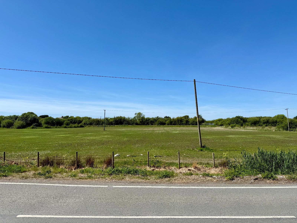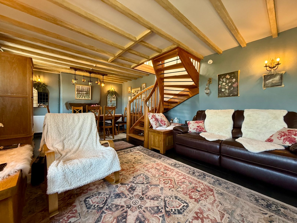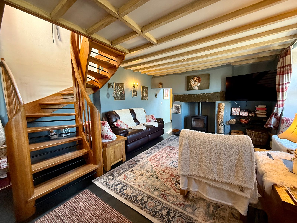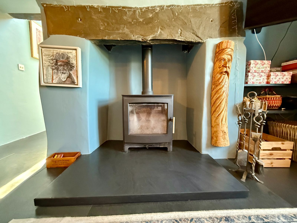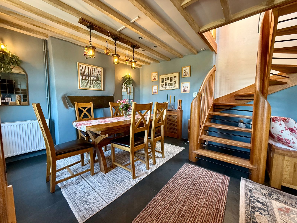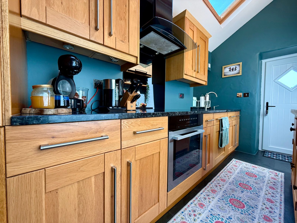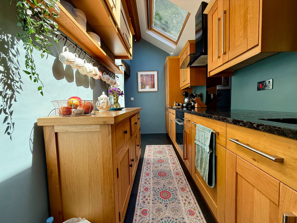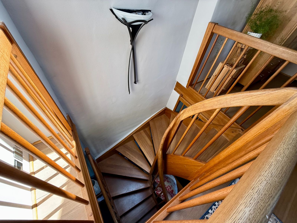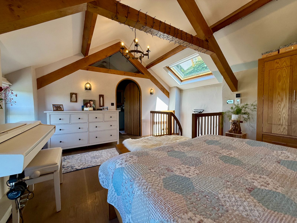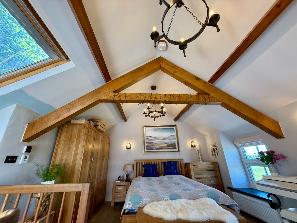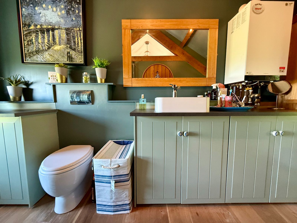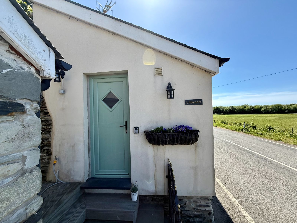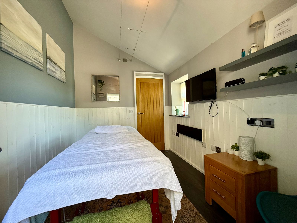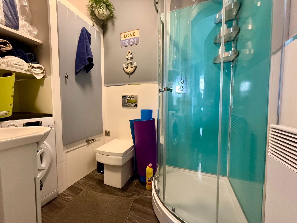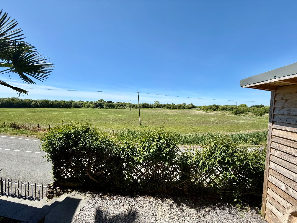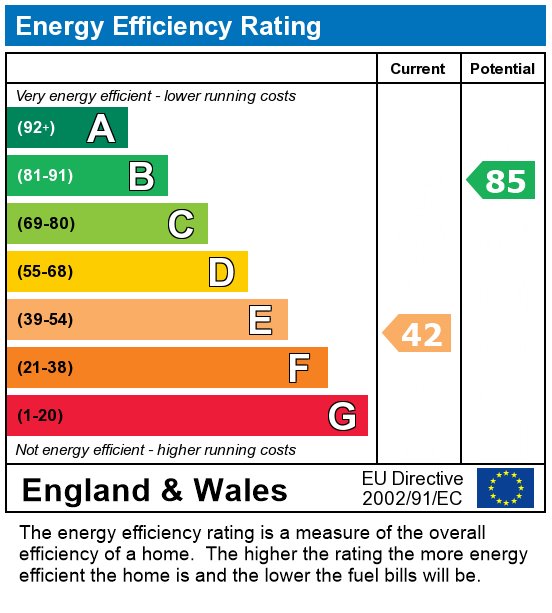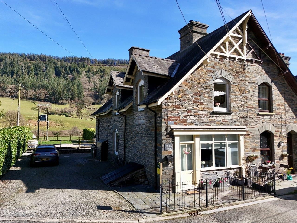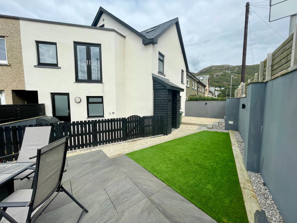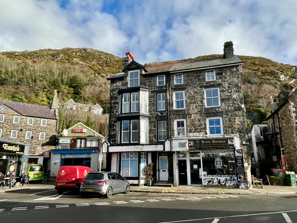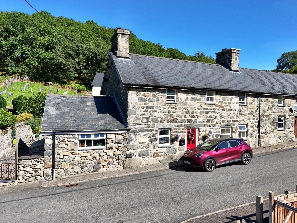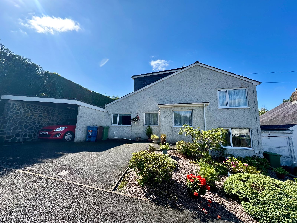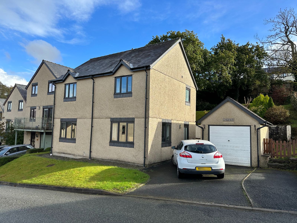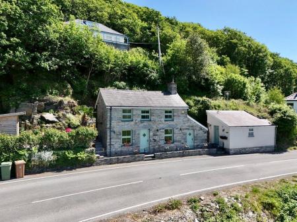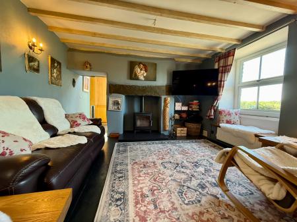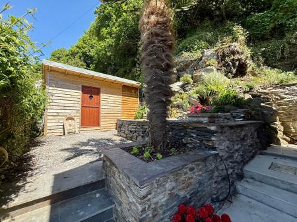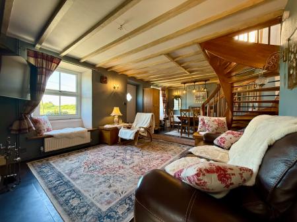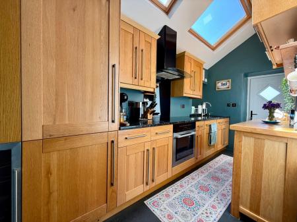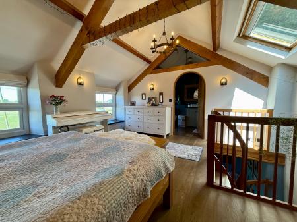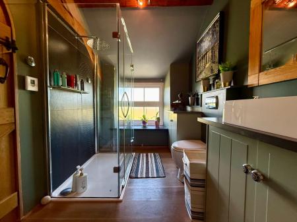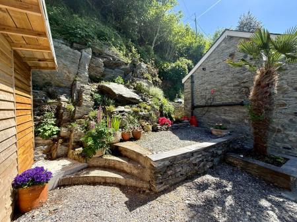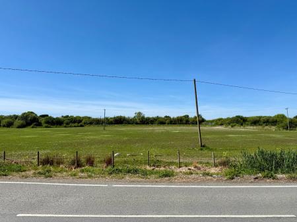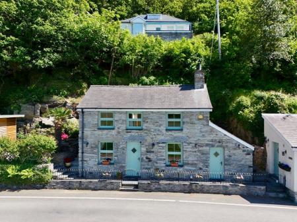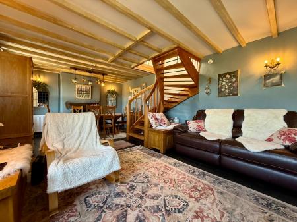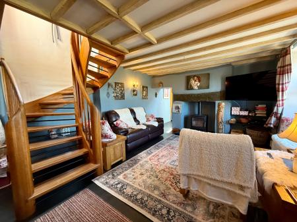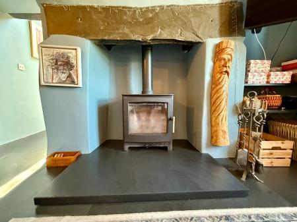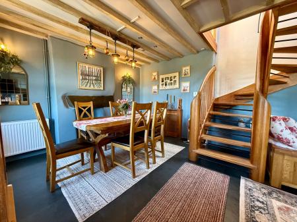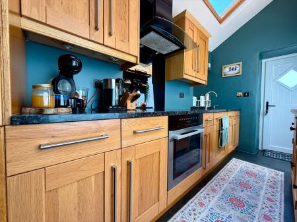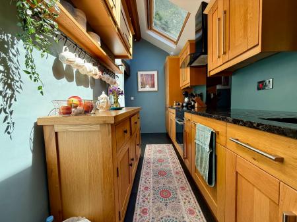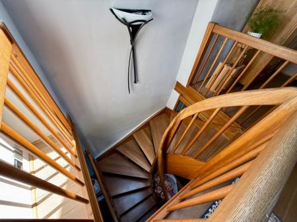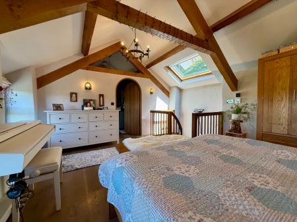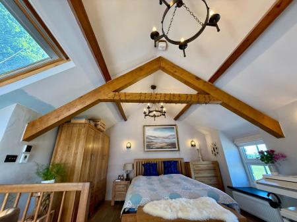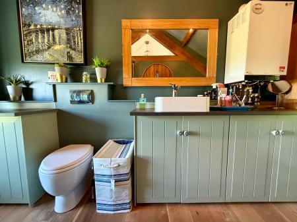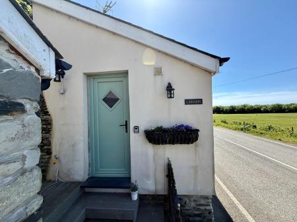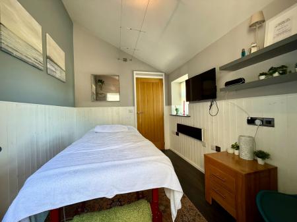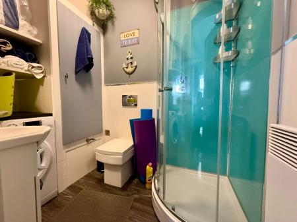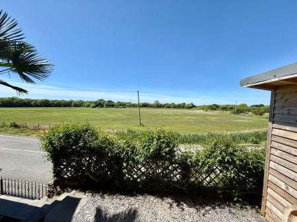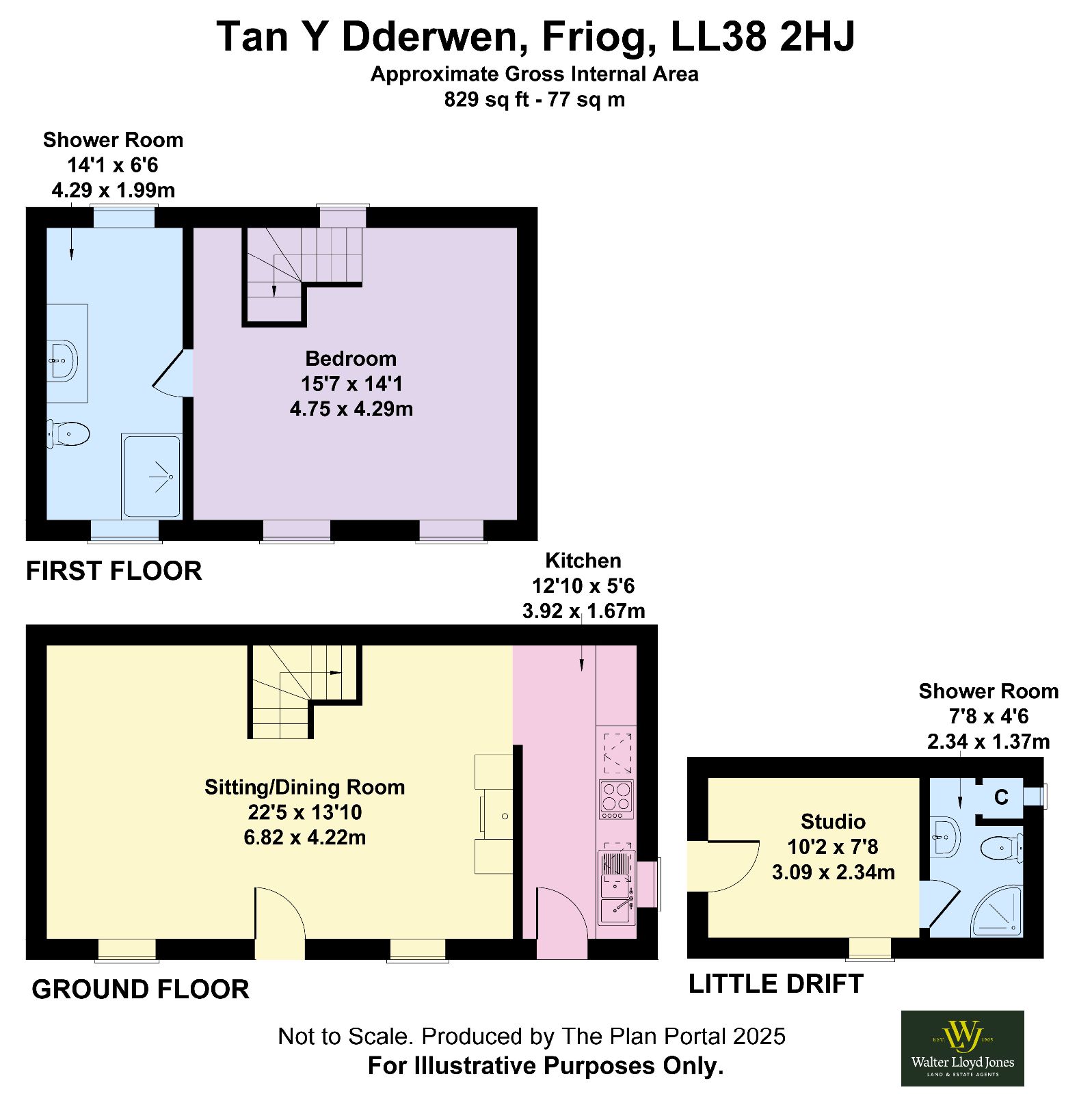- One bedroom detached stone cottage
- Separate detached studio/annexe
- Thoughtfully updated with premium fixtures and fittings throughout
- Ready to move into
- Replacement UPVC double-glazed windows and doors
- En-suite shower room to first floor bedroom
- Pretty garden to side with views
- EPC TBC
1 Bedroom Detached House for sale in Friog
Tan Y Dderwen is a beautifully presented one-bedroom detached stone cottage, complemented by a separate studio/annexe located adjacent to the main residence. The annexe provides an additional bedroom and en-suite shower room, offering ideal accommodation for guests, extended family, or as a home office.
The property has been tastefully and thoughtfully renovated throughout, featuring high-quality fixtures and fittings that create a warm and comfortable home. Recent upgrades by the current owners include replacement UPVC double-glazed windows and doors, a newly installed wood-burning stove, and LPG gas-fired central heating.
Externally, the cottage enjoys a charming side courtyard garden with lovely views across open countryside to the front.
Entry to the main home is through a central doorway, leading into a welcoming open-plan sitting and dining room. This space features window seats framing the countryside views, a wood-burning stove, and exposed ceiling beams. A bespoke oak staircase leads to the first-floor bedroom. The kitchen, accessed via an open archway from the sitting area, is fitted to a high standard with integrated appliances, two Velux windows that flood the room with natural light, and a door leading to the front.
Upstairs, the spacious bedroom features exposed A-frames and beamed ceilings, with dual windows to the front showcasing the views and an electrically operated rear Velux window. The en-suite shower room is finished to a high specification and also houses plumbing for a washing machine and the central heating boiler.
The detached studio/annexe, located next to the main cottage, is currently used as a business space but offers great flexibility. It includes a bedroom area and its own en-suite shower room-ideal as a home office or private guest accommodation.
Early viewing is strongly recommended to fully appreciate the quality, charm, and versatility of this exceptional property.
Council Tax Band: C - £2,045.51
Tenure: Freehold
Garden details: Enclosed Garden, Private Garden, Rear Garden
Electricity supply: Mains
Heating: Electric, LPG, Underfloor, Woodburner
Water supply: Mains
Sewerage: Septic Tank
Broadband: FTTP
Sitting/Dining Room w: 6.82m x l: 4.22m (w: 22' 5" x l: 13' 10")
Door to front, 2 windows to front with window seats, beamed ceiling, 3 radiators, a decorative fireplace to one end with stone lintel above, fireplace to other end, with wood burning stove inset sat on a slate hearth with stone lintel over, slate tiled flooring, electric underfloor heating. Bespoke oak staircase leading to the first floor landing, opening to:-
Kitchen w: 1.67m x l: 3.92m (w: 5' 6" x l: 12' 10")
Door to front, 2 Velux windows to side, exposed beam, window to side, 6 wall units and 5 base units under a marble worktop, 1 1/4 composite sink, electric hob inset with electric oven under and extractor hood over, built in fridge/freezer, dishwasher, built in wine chiller, exposed beam, slate flooring with electric underfloor heating.
First Floor
Bedroom w: 4.75m x l: 4.29m (w: 15' 7" x l: 14' 1")
Two windows to front enjoying open countryside views with slate window sills, electrically operated Velux window to the rear, exposed A-Frame and beams, radiator, laminate flooring, door to:-
Shower Room w: 1.99m x l: 4.29m (w: 6' 6" x l: 14' 1")
Window to front, window to rear with slate window sills, exposed beams and A-Frame with high internal window to bedroom, plumbing for washing machine, W.C. with concealed cistern, vanity wash hand basin with fitted storage cupboards, shower cubicle with Grohe shower controls and tiled enclosure, extractor fan, laminate flooring.
Studio
Situated adjacent to the property, this area is currently used to operate a small business, but could easily be used as an additional bedroom.
Sitting Area/Bedroom w: 2.34m x l: 3.09m (w: 7' 8" x l: 10' 2")
Door to side, window to front, part tongue and groove wall, electric panel heater, laminate flooring.
En-suite w: 1.37m x l: 2.34m (w: 4' 6" x l: 7' 8")
W.C. with concealed cistern, vanity wash hand, quadrant shower cubicle with mains shower over and wet wall panelling, cupboard housing hot water tank, electric panel heating, plumbing for a washing machine, laminate flooring.
Outside
To the front of the property there is a slate pathway with low boundary wall and iron railings, access to the Studio, with a small area beside here. To the opposite side of the property there is a pleasant raised courtyard seating area, with stone walls. Access to the useful storage shed. Access leading to the rear of the property.
Shed w: 4.26m x l: 2.2m (w: 14' x l: 7' 3")
Offering useful storage space.
Important Information
- This is a Freehold property.
Property Ref: 748451_RS3108
Similar Properties
Gwelfryn, Minllyn, Dinas Mawddwy, Machynlleth SY20 9LW
3 Bedroom End of Terrace House | Offers in region of £275,000
Gwelfryn is an end terraced Grade II Listed property, situated within a quiet location on the outskirts of Dinas Mawddwy...
10 Heol Idris, Barmouth, LL42 1HU
4 Bedroom Terraced House | Offers in region of £275,000
Located on the front in Barmouth, 10 Heol Idris is a 4 bedroomed, mid-terraced property. The property has been recently...
Glan Y Werydd Shop, Flat 2 & 3, High Street, Barmouth
Studio Apartment | Offers in region of £275,000
**Investment Opportunity **Glan y Werydd Shop - ground floor shop and basementFlat 2 St Annes Chambers - a first floor,...
Blaenddol, 1 Meirion Terrace, Rhydymain, LL40 2AT
2 Bedroom Semi-Detached House | Offers Over £279,950
Blaenddol is a semi-detached property standing within the centre of the village. Presented in excellent condition throug...
40 Maesbrith, Dolgellau, LL40 1LF
4 Bedroom Link Detached House | Offers in region of £280,000
40 Maesbrith is an link detached property standing within the popular development of Maesbrith, being a short distance f...
57 Maesbrith, Dolgellau LL40 1LF
3 Bedroom Detached House | Offers in region of £280,000
57 Maesbrith is a detached, three bedroom property of traditional construction under a slated roof. Occupying a generous...

Walter Lloyd Jones & Co (Dolgellau)
Bridge Street, Dolgellau, Gwynedd, LL40 1AS
How much is your home worth?
Use our short form to request a valuation of your property.
Request a Valuation
