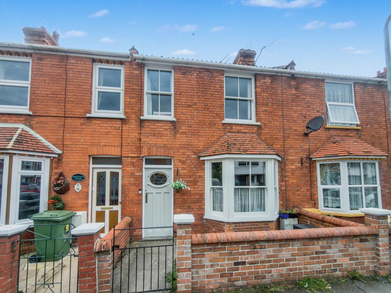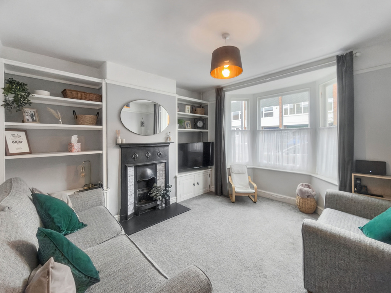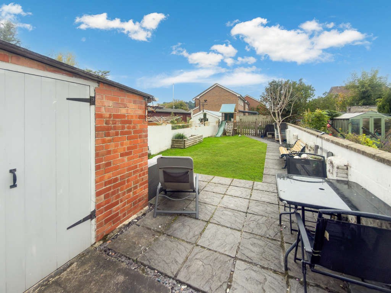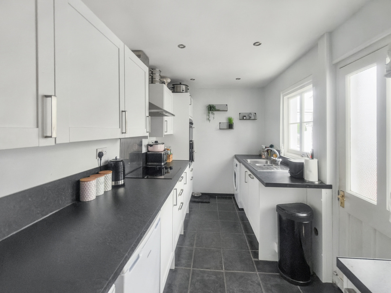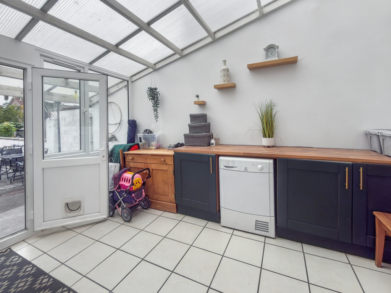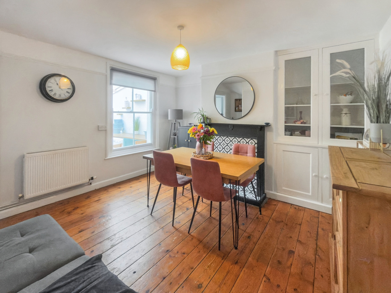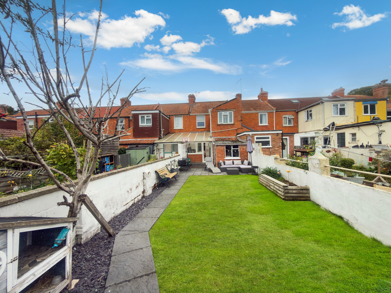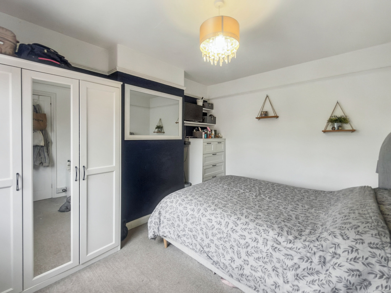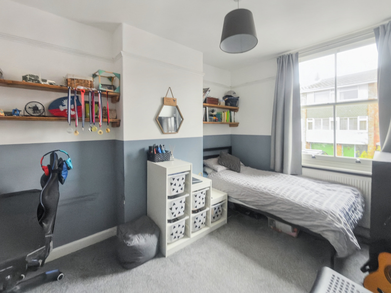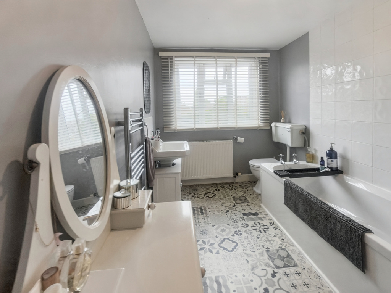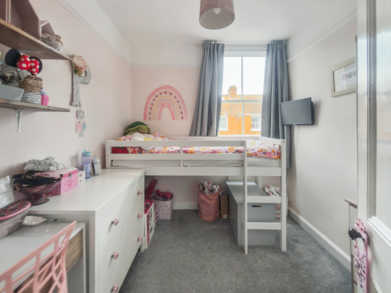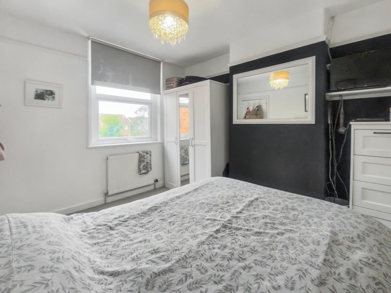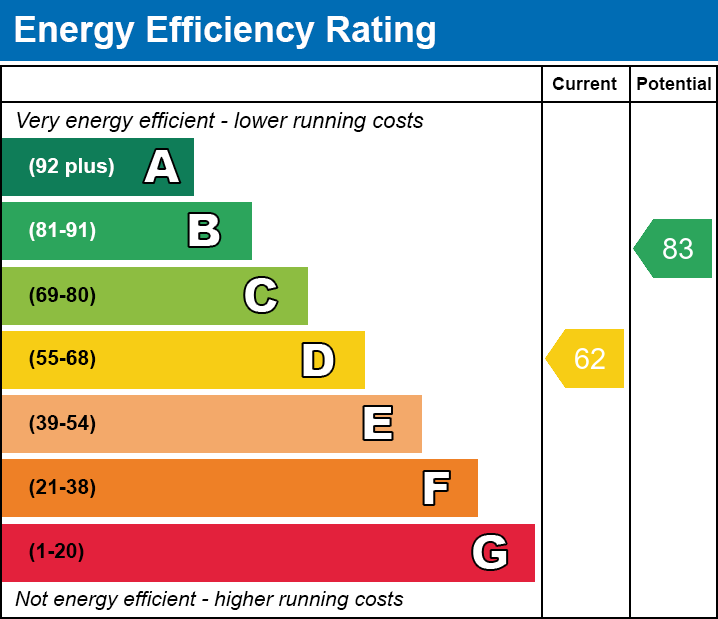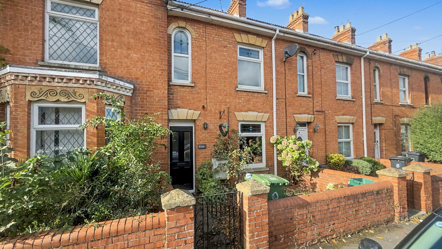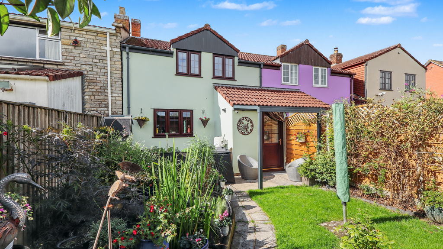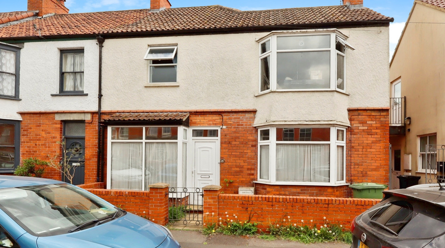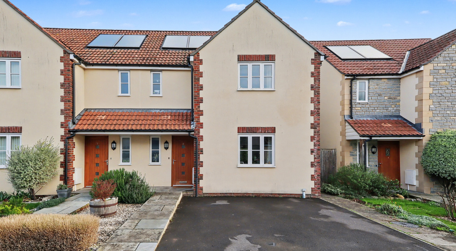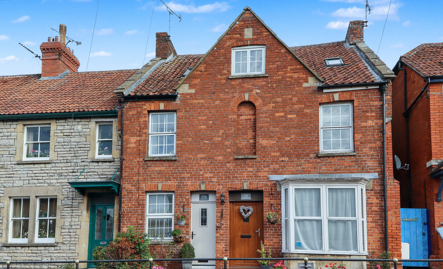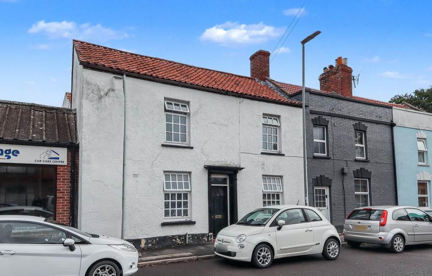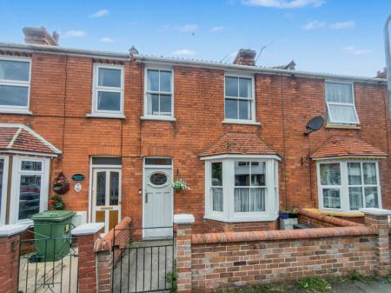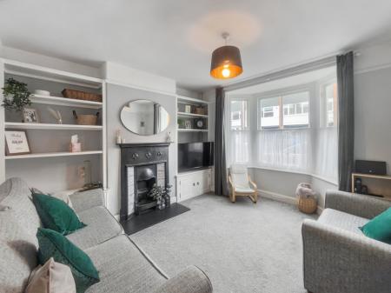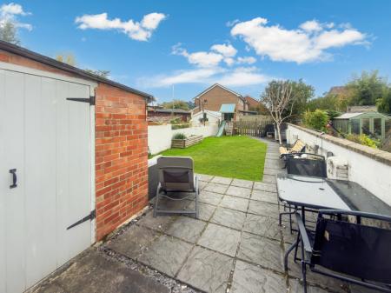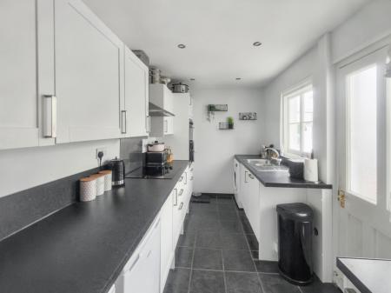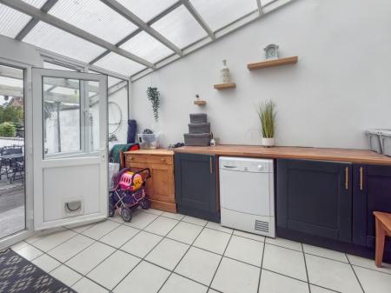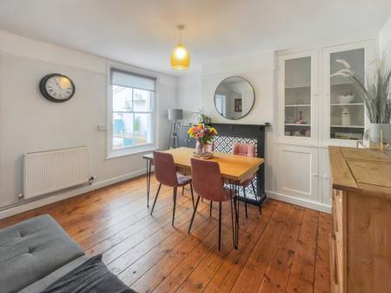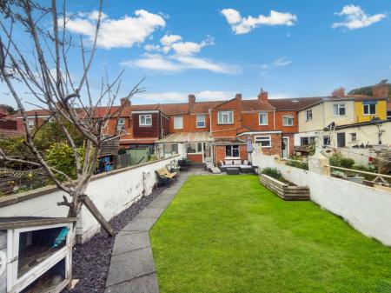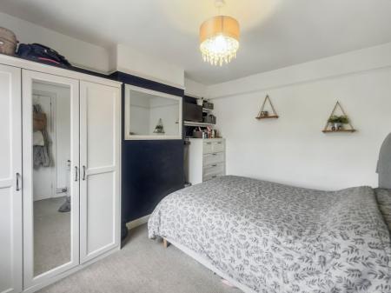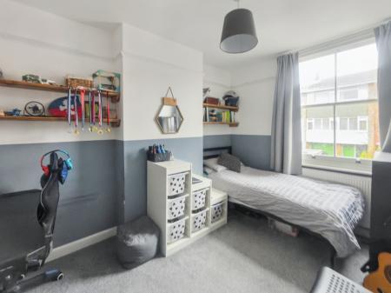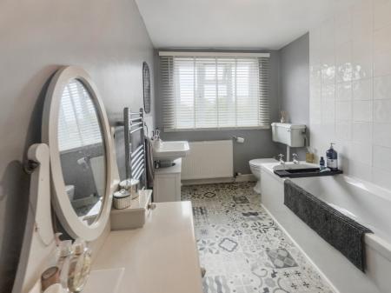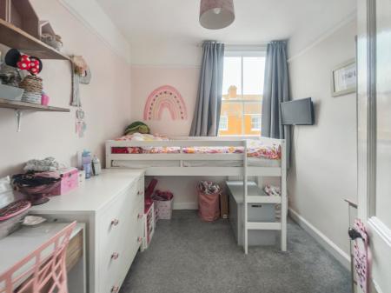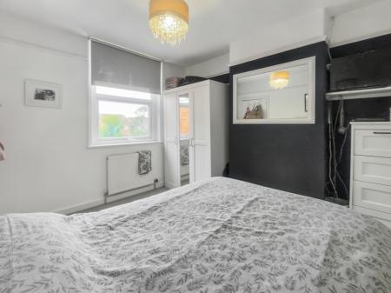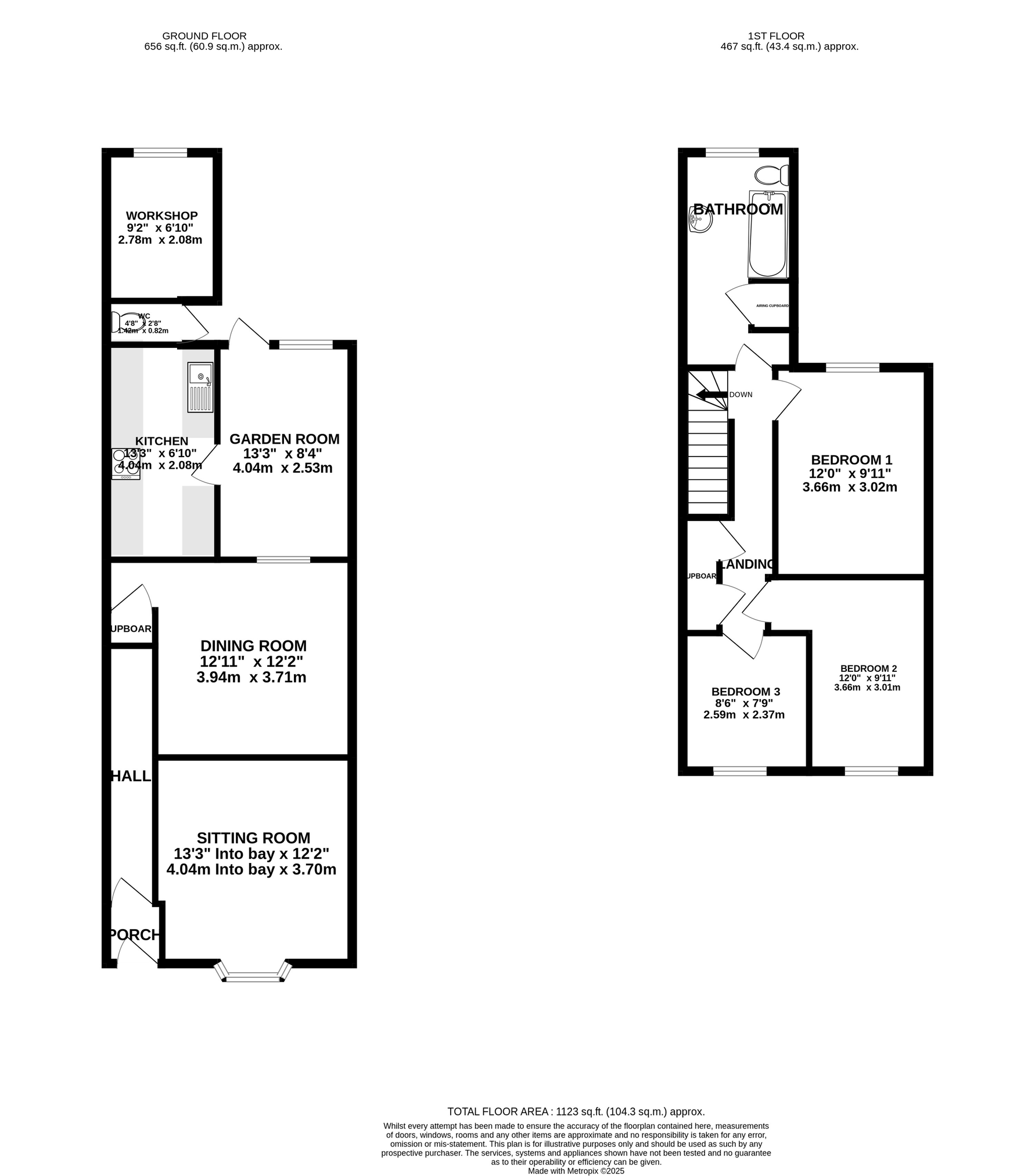- Period mid-terrace home in sought-after cul-de-sac, a short level walk from Glastonbury High Street.
- Retains charm and character with fireplaces, picture rails, and updated wooden sash windows to the front.
- Sitting room with bay window, fitted cupboards, shelving, and an open fireplace with timber mantle.
- Dining room with rear aspect, fireplace, useful under-stair storage, and access to the fitted kitchen.
- Modern kitchen with integrated oven, hob, and dishwasher, plus space for further appliances.
- Three bedrooms served by a spacious family bathroom with bath, shower, storage, and heated towel rail.
- South-west facing garden with patio, lawn, fruit tree, workshop, and two off-road parking spaces.
3 Bedroom Terraced House for sale in Glastonbury
This is a charming three-bedroom period home, quietly positioned in a desirable cul-de-sac just a short level walk from Glastonbury High Street. Retaining character features while benefitting from recent improvements including updated wooden sash windows, the house offers two reception rooms, a modern kitchen, sunroom, and spacious family bathroom. With a good westerly facing garden, off road parking for two cars at the rear, and a workshop, this property combines convenience with comfort.
Accommodation
The property is entered via an entrance porch opening into the hallway, with stairs rising to the first floor. To the front, the sitting room features a bay window fitted with updated wooden sash windows and a feature open fireplace. Alcove cupboards and shelving add to the charm. At the rear, the dining room has a further fireplace, useful under-stair cupboard, and opens to the kitchen.
The kitchen is fitted with a range of wall, base, and drawer units with laminate work surfaces and integrated appliances, including a double oven, hob, and dishwasher. There is also space for a washing machine and under-counter appliances. A door leads to the garden room with tiled flooring, light, and power, providing a flexible additional space overlooking the garden. Upstairs, the landing serves three bedrooms, two generous doubles and a third single, plus the family bathroom. The bathroom is a particular feature, being of good size with a modern white suite, shower over the bath, heated towel rail, and ample storage.
Outside
Outside, the front garden is low maintenance, enclosed by brick walling with a paved pathway to the door. At the rear, the enclosed garden enjoys a south-westerly aspect, with patio and lawn, mature borders, and a fruit tree. A timber gate provides access to the rear where there is off-road parking for two vehicles. A workshop/storage shed offers further practicality.
Location
The property is situated in Fairfield Gardens and is within a level walk of the town centre which offers a good range of supermarkets, shops, cafes, restaurants, health centres and public houses. Glastonbury is famous for its Tor and Abbey Ruins and is 6 miles from the Cathedral City of Wells. More comprehensive facilities can be found in Street, 2 miles distant, where Clarks Village offers a wide range of shopping outlets, there are both indoor and open air swimming pools, Strode Theatre and Strode College. Access to the M5 motorway can be gained at Junction 23 some 14 miles.
Directions
On entering Glastonbury from Street/Bridgwater, at the main roundabout (B & Q on the left) take the third exit into Street Road. Continue, passing Morrisons Supermarket on the left, and at the mini-roundabout take the first exit left. Proceed along Magdalene Street and take the turning on the left into Benedict Street. After approximately 300 yards turn left into Fairfield Gardens and the property will be found along on the right.
Material Information
All available property information can be provided upon request from Holland & Odam. For confirmation of mobile phone and broadband coverage, please visit checker.ofcom.org.uk
Identity Verification
To ensure full compliance with current legal requirements, all buyers are required to verify their identity and risk status in line with anti-money laundering (AML) regulations before we can formally proceed with the sale. This process includes a series of checks covering identity verification, politically exposed person (PEP) screening, and AML risk assessment for each individual named as a purchaser. In addition, for best practice, we are required to obtain proof of funds and where necessary, to carry out checks on the source of funds being used for the purchase. These checks are mandatory and must be completed regardless of whether the purchase is mortgage-funded, cash, or part of a related transaction. A disbursement of £49 per individual (or £75 per director for limited company purchases) is payable to cover all aspects of this compliance process. This fee represents the full cost of conducting the required checks and verifications. You will receive a secure payment link and full instructions directly from our compliance partner, Guild365, who carry out these checks on our behalf.
Important Information
- This is a Freehold property.
Property Ref: 665667_FMV850434
Similar Properties
Norbins Road, Glastonbury, Somerset
2 Bedroom Terraced House | £325,000
This beautifully presented period townhouse, is conveniently situated within walking distance of local schools and ameni...
Northload Bridge Cottages, Glastonbury
3 Bedroom Terraced House | £325,000
Modernised by the current vendors, this charming home on the fringes of Glastonbury enjoys open views over Herbies Field...
Benedict Street, Glastonbury, Somerset
3 Bedroom End of Terrace House | £325,000
An fantastic opportunity in a convenient location. This deceptively spacious three-bedroom end terrace home is just a sh...
The Levels, Meare, Glastonbury, Somerset
3 Bedroom Semi-Detached House | £335,000
Immaculately presented semi-detached home situated in the quiet, desirable village of Meare. The property offers a styli...
4 Bedroom Terraced House | £345,000
Currently operating as a successful holiday let, this beautifully renovated mid-terrace home is ideally positioned withi...
Benedict Street, Glastonbury, Somerset
4 Bedroom Terraced House | £350,000
A deceptively spacious four-bedroom home just moments from Glastonbury High Street. Four reception rooms and four double...

Holland & Odam (Glastonbury)
Glastonbury, Somerset, BA6 9DX
How much is your home worth?
Use our short form to request a valuation of your property.
Request a Valuation
