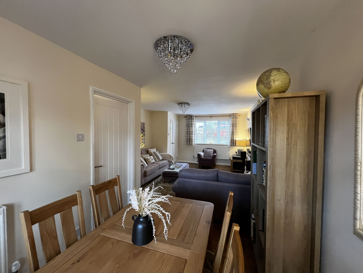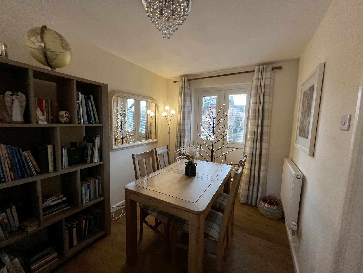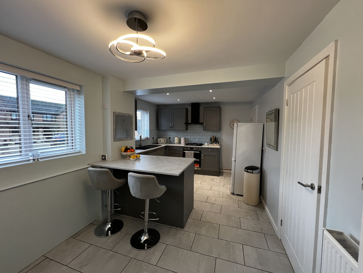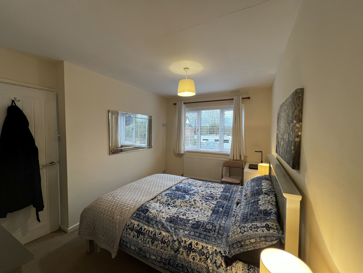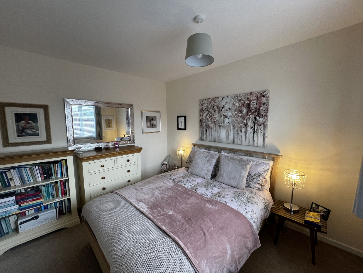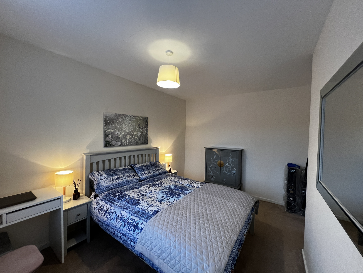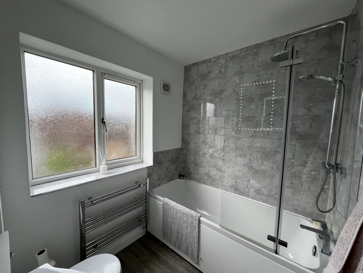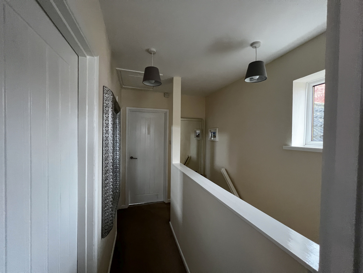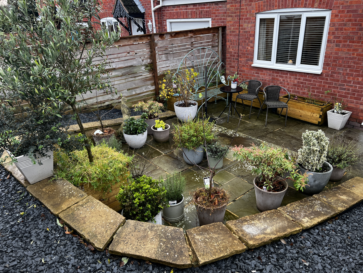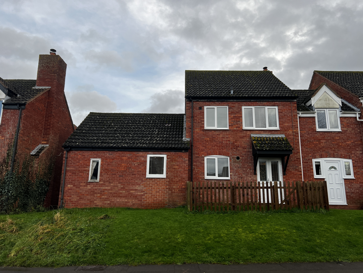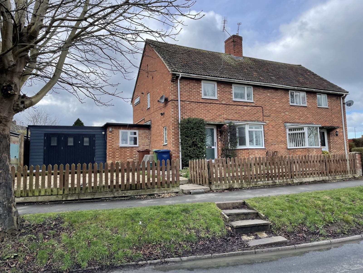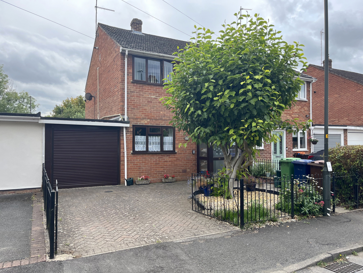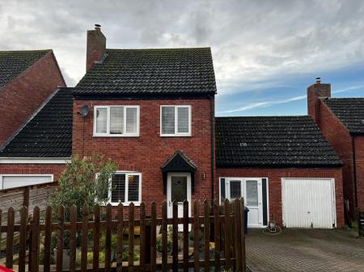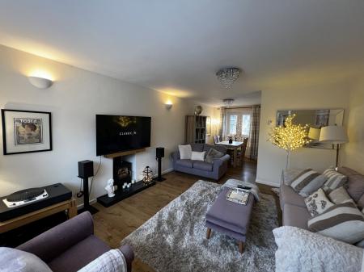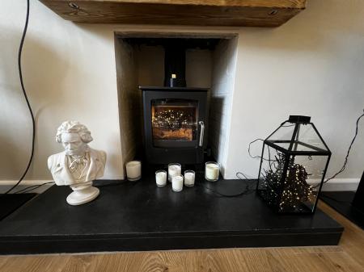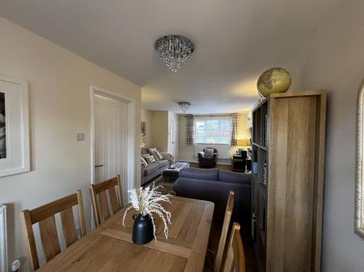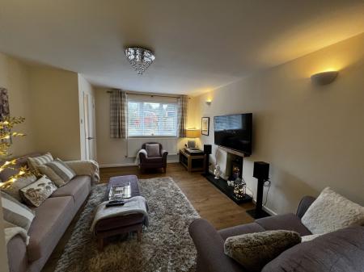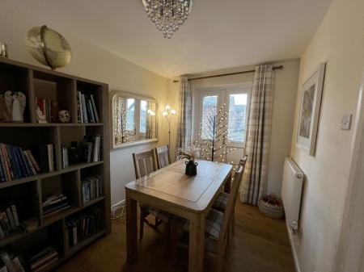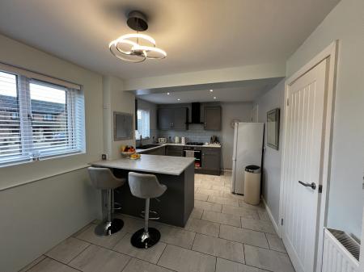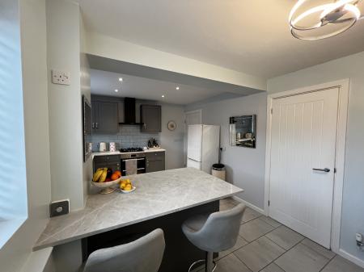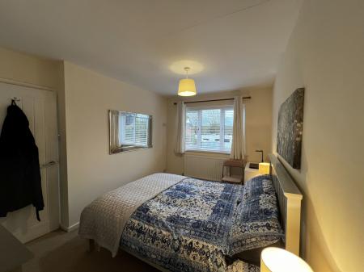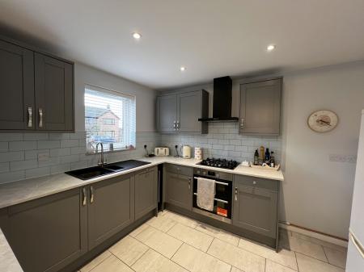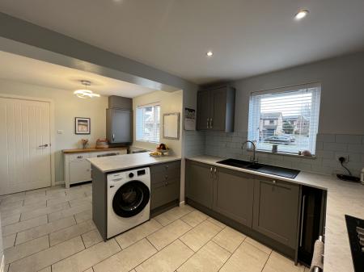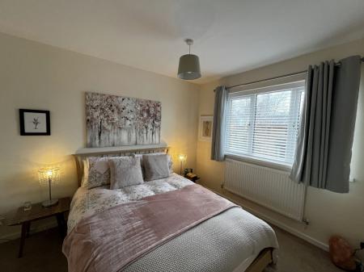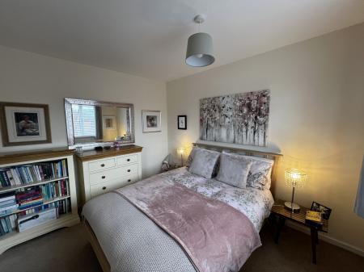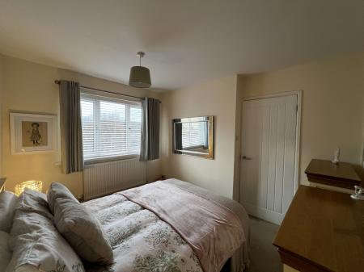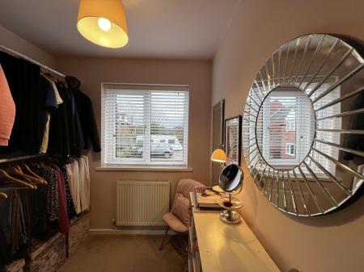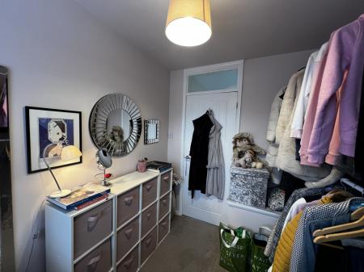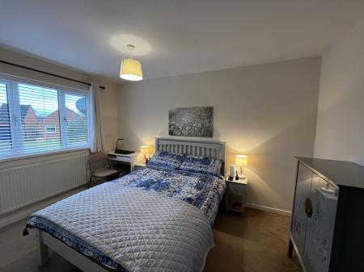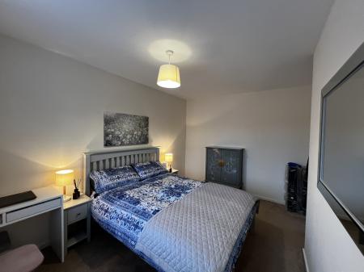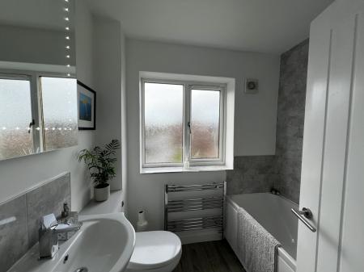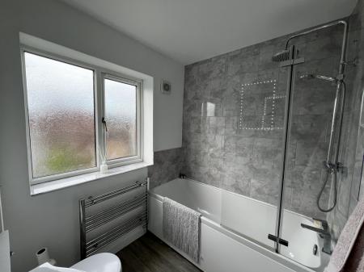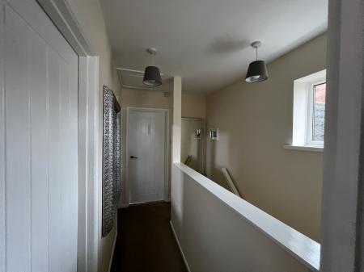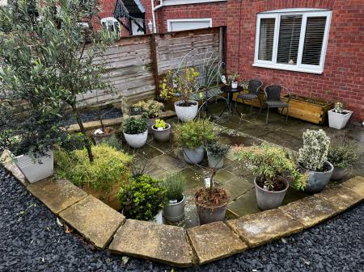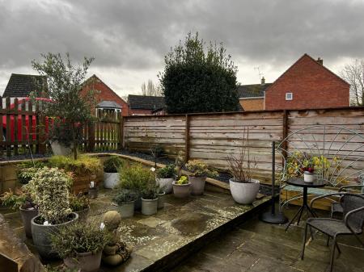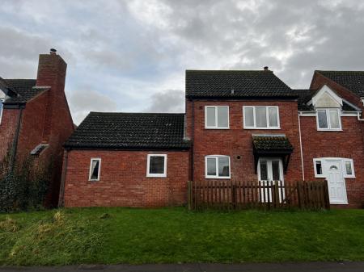- Link Detached
- Three Bedrooms
- Lounge/Dining Room
- Kitchen/Breakfast Room
- Storage Room
- Bathroom
- Off Road Parking
- Garden
- Village Location
- UPVC Double Glazing
3 Bedroom Link Detached House for sale in Gloucestershire
Wilkinson SLM are excited to bring to market a well presented three bedroom link detached home in a quite cul de sac in the popular village of Apperley.
Once you have entered the property through the front door you are welcomed into a hallway with a door opening to the lounge and stairs ahead leading to the first floor.
The front to back lounge/dining room has a feature fireplace, front aspect window, patio doors opening to the rear garden and a door leading through to the kitchen/ breakfast room.
The kitchen consists of various base and wall units, breakfast bar, built in oven and hob, a wine fridge, dishwasher and space for a washing machine and fridge/freezer. You will also find a door leading through to a storage room which has the potential to be a home office, craft room or playroom, patio doors have already been installed which open onto the driveway.
The first floor consists of three bedrooms, two of the bedrooms are good size doubles and the third is being used by the current owners as a walk in wardrobe and dressing room. There is also a recently refitted bathroom with over bath shower and heated towel rail.
This beautiful property also benefits from gas central heating, UPVC double glazing, off road parking for two cars, a small fenced garden to the rear which is laid to lawn and a low maintenance garden to the front ideal for lots of pots.
This property won't be around long so call our office to secure your viewing today.
Features
- Gas Central Heating
Property additional info
Lounge/Dining Room: 24' 1" x 12' 6" (7.34m x 3.81m)
Maximum Measurements
Kitchen/Breakfast Room: 8' 7" x 17' 0" (2.62m x 5.18m)
Maximum Measurements
Storage Room: 8' 10" x 9' 1" (2.69m x 2.77m)
Bedroom One: 12' 8" x 9' 5" (3.86m x 2.87m)
Maximum Measurements
Bedroom Two: 10' 8" x 9' 5" (3.25m x 2.87m)
Maximum Measurments
Bedroom Three: 7' 10" x 6' 10" (2.39m x 2.08m)
Maximum Measurements
Bathroom: 5' 11" x 6' 8" (1.80m x 2.03m)
Important information
Property Ref: 687785_SC00371
Similar Properties
8a York Road, Tewkesbury, Gloucestershire, GL20
2 Bedroom Detached House | £285,000
Wilkinson SLM are delighted to bring to market, a fantastic opportunity to purchase a BRAND NEW two bedroom detached hou...
3 Bedroom Semi-Detached House | £280,000
Wilkinson SLM are delighted to bring to market a fantastic and extended three bedroom semi detached house in Tewkesbury....
Nightingale Way, Walton Cardiff, Tewkesbury, GL20
3 Bedroom End of Terrace House | £275,000
Wilkinson SLM are happy to bring to market a wonderful three bedroom end terrace home situated in the ever popular Walto...
3 Bedroom Semi-Detached House | £287,000
Wilkinson SLM are thrilled to introduce this exciting new property to market, a lovely semi detached home located in Tew...
3 Bedroom Semi-Detached House | £290,000
Wilkinson SLM are pleased to bring to market a well presented threebedroom semi detached home in Tewkesbury with stunnin...
Cotswold Gardens, Tewkesbury, GL20
3 Bedroom Semi-Detached House | Offers Over £290,000
Wilkinson SLM are delighted to offer for sale a well proportioned semi detached home located in a cul-de-sac in Tewkesbu...

Wilkinson SLM Ltd (Tewkesbury)
Tewkesbury, Gloucestershire, GL20 5JZ
How much is your home worth?
Use our short form to request a valuation of your property.
Request a Valuation



