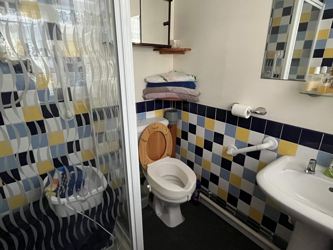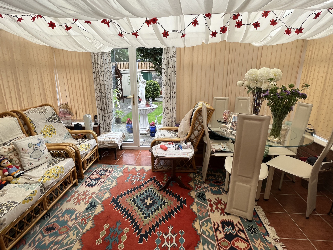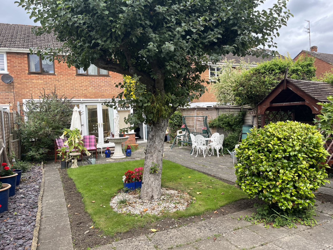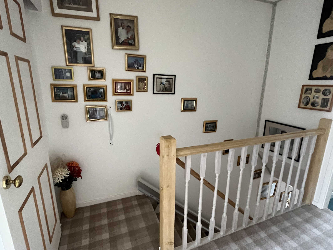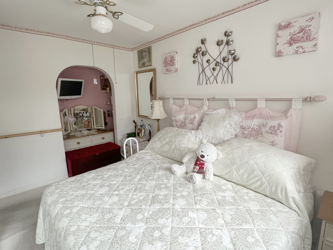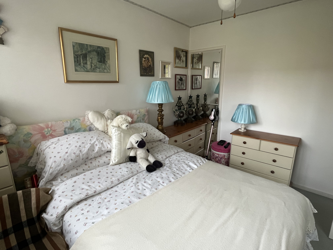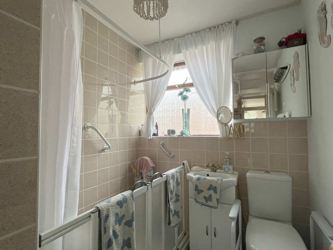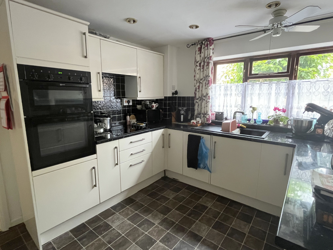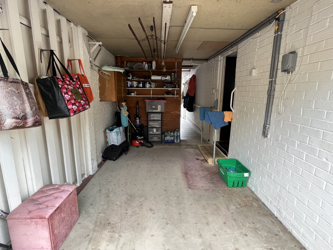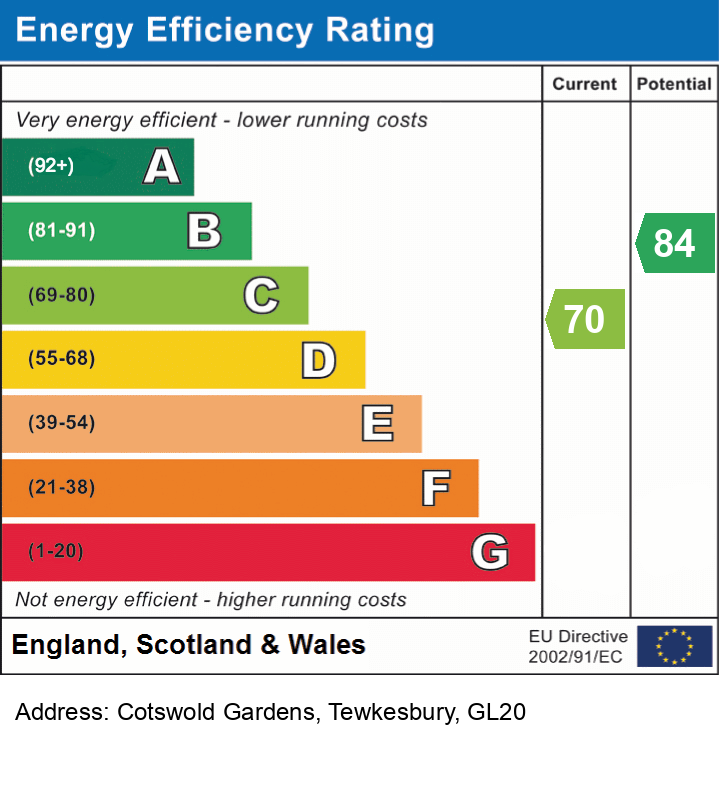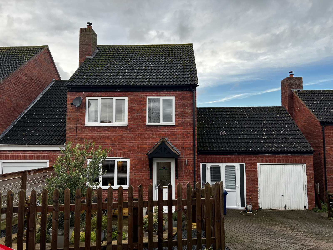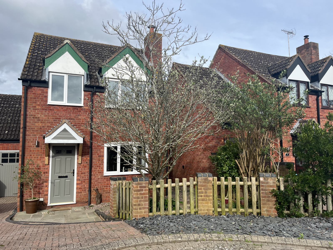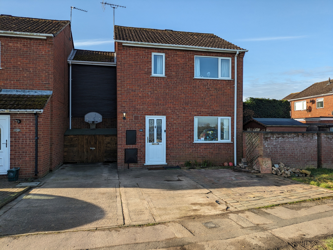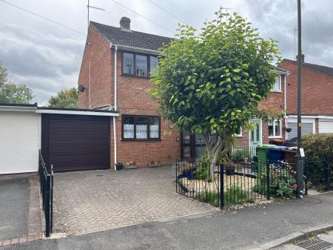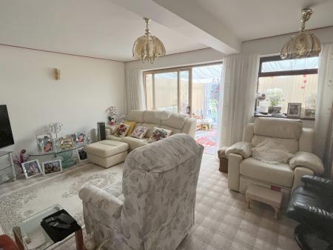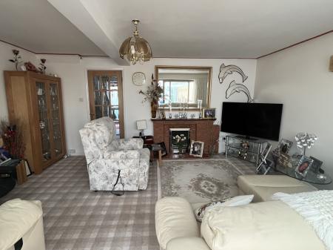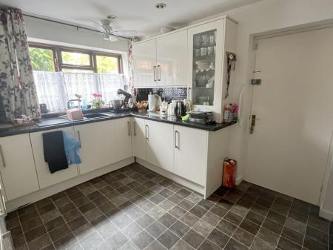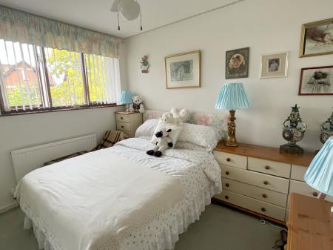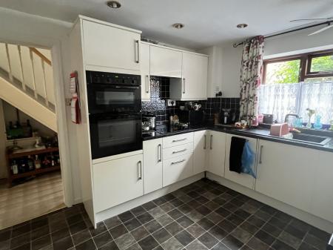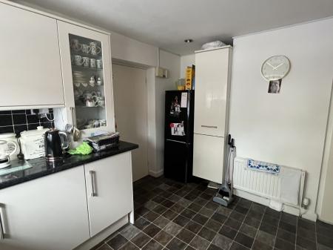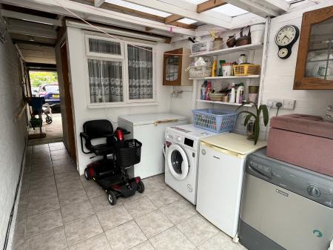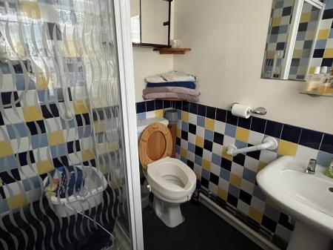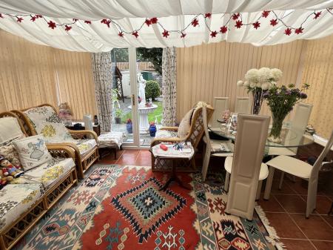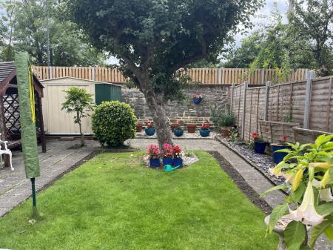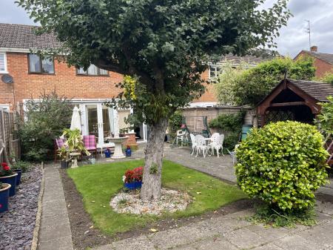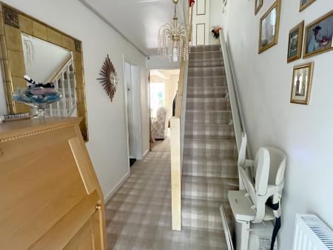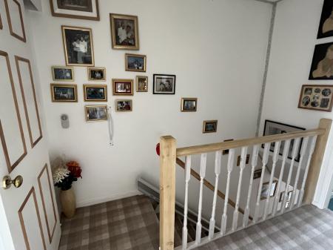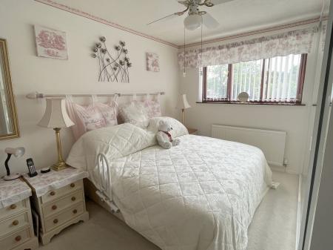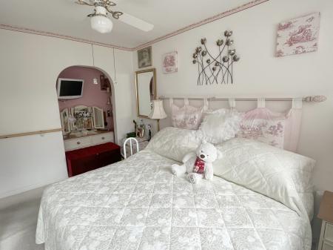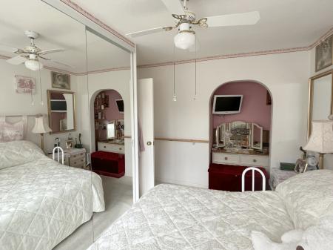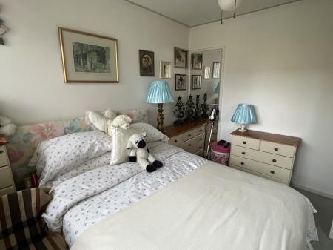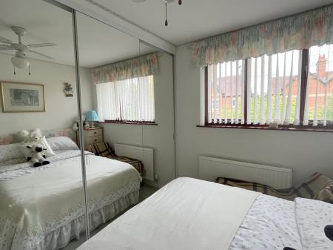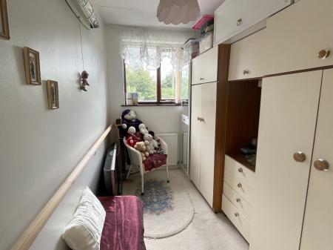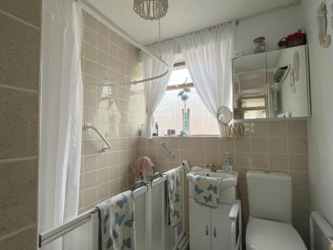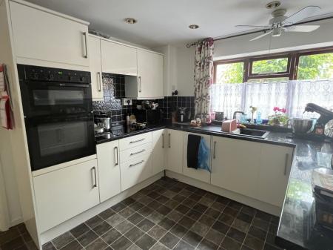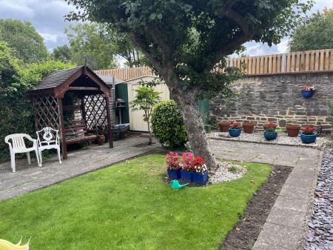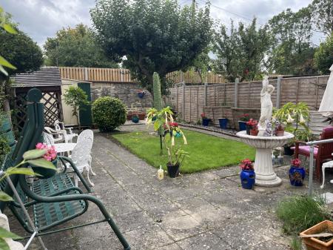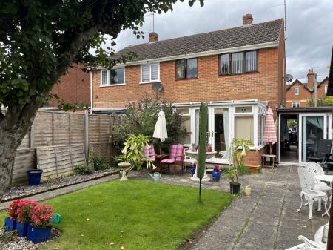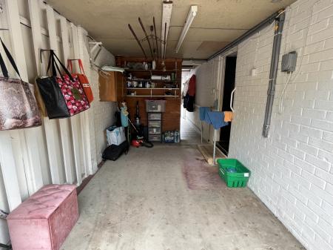- Semi Detached Home
- Lounge
- Kitchen
- Conservatory
- Downstairs Shower Room
- Utility Area
- Three Bedrooms
- Bathroom
- Double Glazing
- Gas Central Heating
3 Bedroom Semi-Detached House for sale in Gloucestershire
Council tax band: C.
Wilkinson SLM are delighted to offer for sale a well proportioned semi detached home located in a cul-de-sac in Tewkesbury Town Centre.
From the entrance porch sliding doors take you through to the hallway with further doors leading to the lounge and kitchen. The lounge room has a lovely feature gas fireplace and sliding doors leading to the conservatory. The conservatory is a great extension to the lounge and has double doors opening out to the rear garden. The refitted kitchen has an array of wall and base units, built in double oven and electric hob and an integrated dishwasher. There is acces to the garage from the kitchen which in turn leads to the downstairs shower room and the utility area. There are further sliding doors from the utility that take you out to the rear garden.
On the first floor are three bedrooms and a family bathroom. Bedrooms one and two have the added benefit of built in mirror fronted wardrobes with sliding doors. The airing cupboard is also off the landing which is a great space for drying clothes with shelving and a small radiator.
To the rear of the home is the well maintained southerly facing rear garden. There is patio seating area with the remainder of the garden laid to lawn with various flower and shrub borders and a tree central to the lawn.
This lovely home is complemented by double glazing, gas central heating, off road parking and a garage with electric door.
Features
- Garage & Off Road Parking
- Southerly Facing Rear Garden
Property additional info
Lounge: 12' 5" x 15' 11" (3.78m x 4.85m)
Conservatory: 9' 7" x 14' 1" (2.92m x 4.29m)
Kitchen: 12' 8" x 9' 8" (3.86m x 2.95m)
Maximum Measurements
Downstairs Shower Room: 5' 10" x 5' 1" (1.78m x 1.55m)
Bedroom One: 14' 8" x 7' 9" (4.47m x 2.36m)
Maximum & Minimum Measurements
Bedroom Two: 10' 6" x 7' 9" (3.20m x 2.36m)
Maximum & Minimum Measurements
Bedroom Three: 8' 11" x 5' 11" (2.72m x 1.80m)
Bathroom: 7' 0" x 5' 10" (2.13m x 1.78m)
Maximum Measurements
Garage: 13' 9" x 8' 4" (4.19m x 2.54m)
Important information
This is a Freehold property.
Property Ref: 687785_SC00333
Similar Properties
3 Bedroom Semi-Detached House | £290,000
Wilkinson SLM are pleased to bring to market a well presented threebedroom semi detached home in Tewkesbury with stunnin...
3 Bedroom Semi-Detached House | £287,000
Wilkinson SLM are thrilled to introduce this exciting new property to market, a lovely semi detached home located in Tew...
3 Bedroom Link Detached House | £285,000
Wilkinson SLM are excited to bring to market a well presented three bedroom link detached home in a quite cul de sac in...
Wheal Road, Saxon Park, Tewkesbury, GL20
3 Bedroom Semi-Detached House | £293,500
Wilkinson SLM are delighted to bring to market a beautifully presented three bedroom semi-detached home on the Saxon Par...
3 Bedroom Link Detached House | £295,000
Wilkinson SLM are delighted to offer for sale a well presented link detached home located in a cul-de-sac in the village...
Hardwick Bank Road, Northway, Tewkesbury, GL20
3 Bedroom End of Terrace House | £295,000
Wilkinson SLM are delighted to offer for sale an extended end of terrace home located on the ever popular development of...

Wilkinson SLM Ltd (Tewkesbury)
Tewkesbury, Gloucestershire, GL20 5JZ
How much is your home worth?
Use our short form to request a valuation of your property.
Request a Valuation








