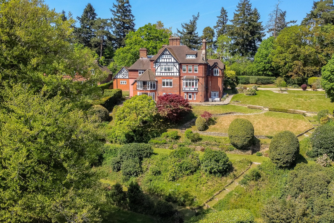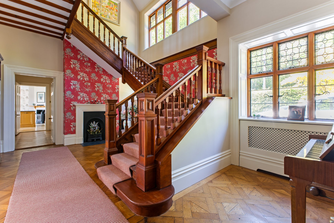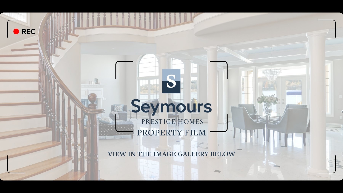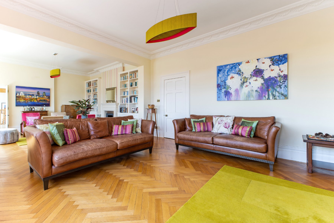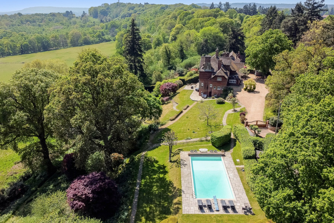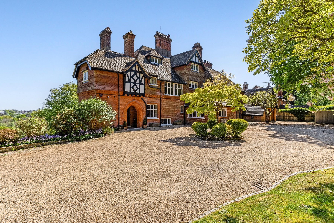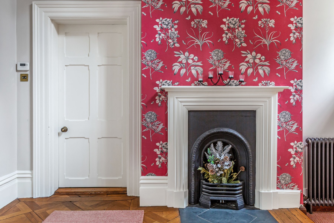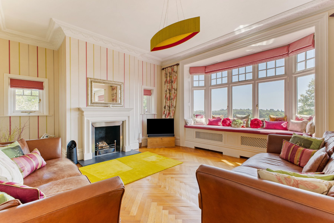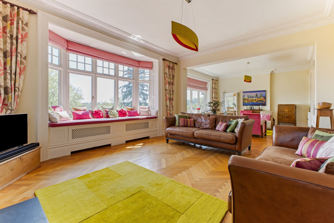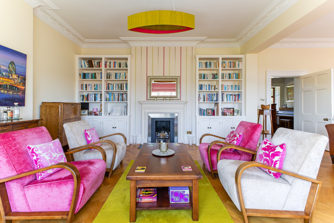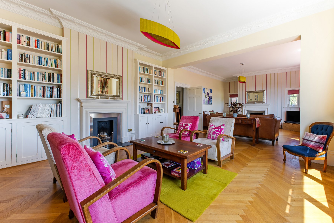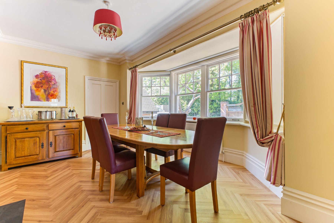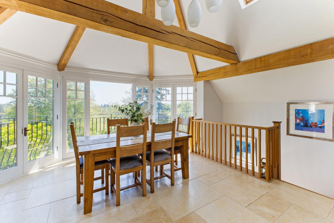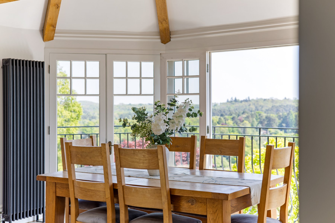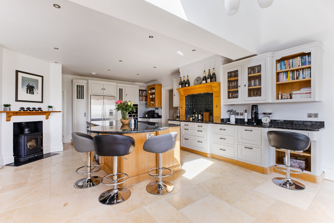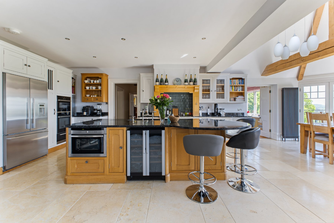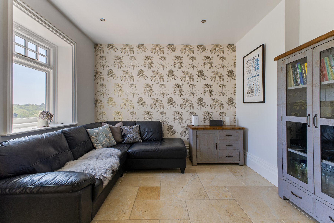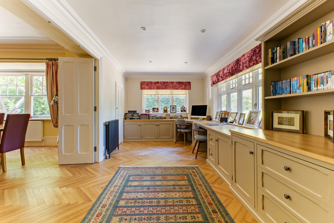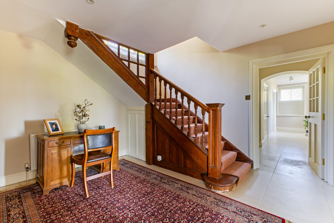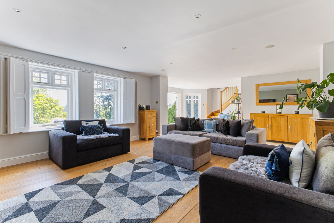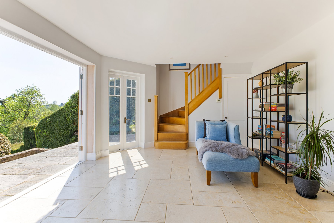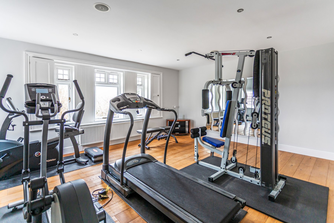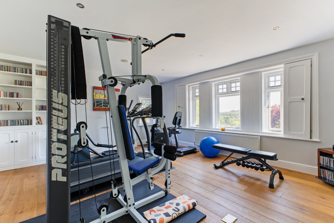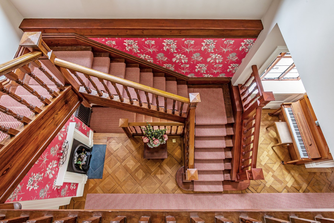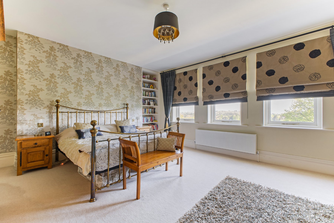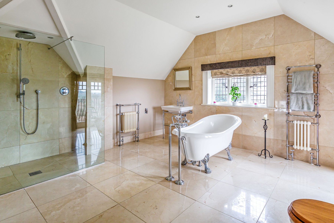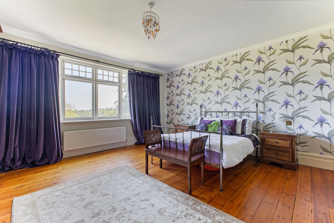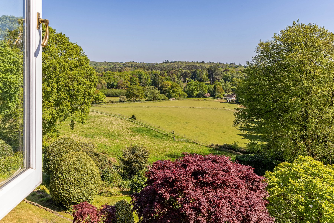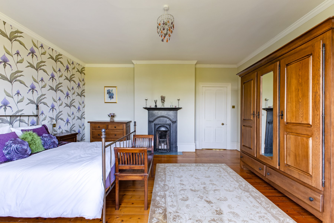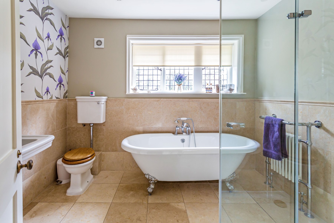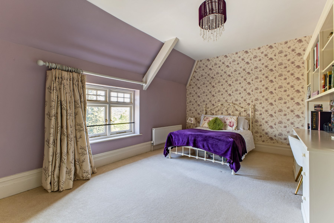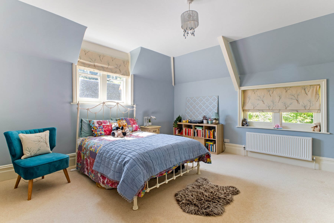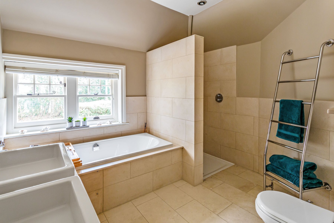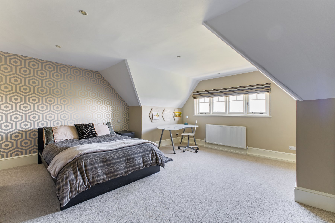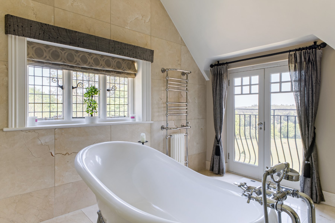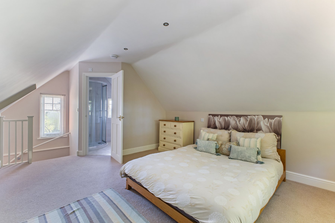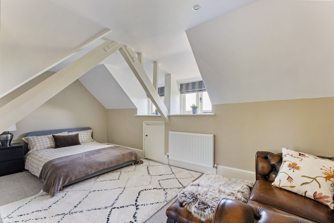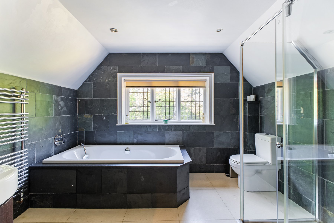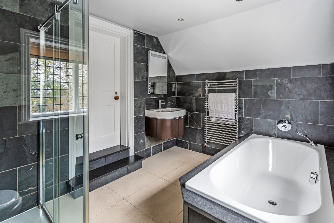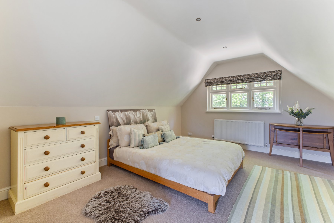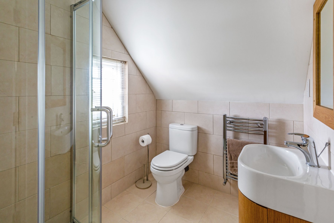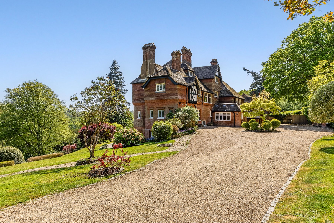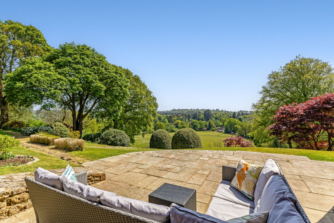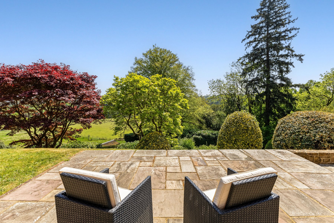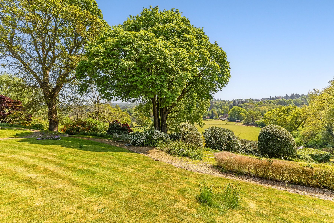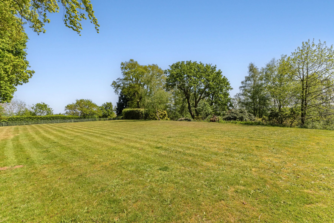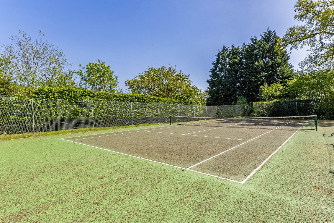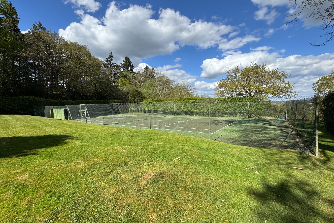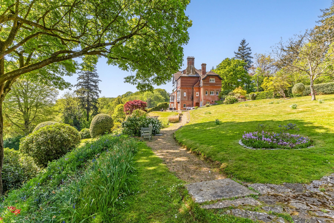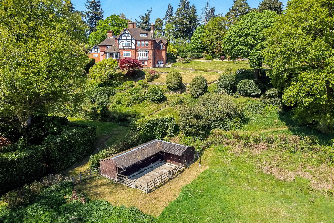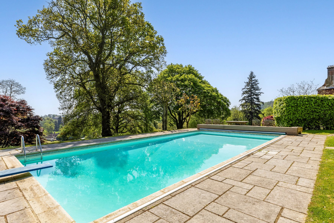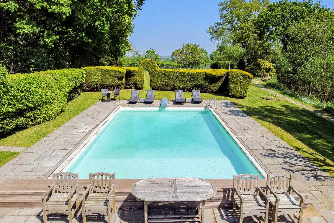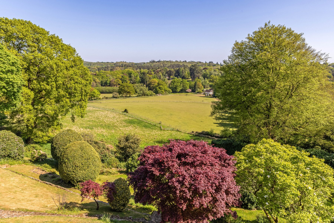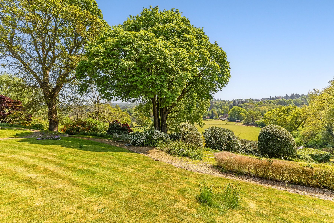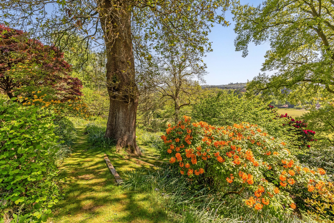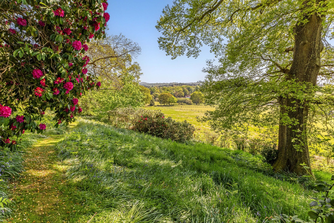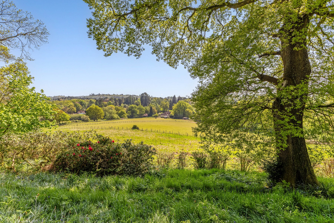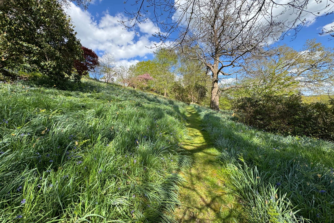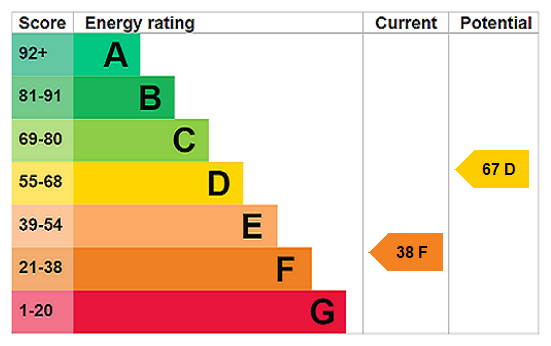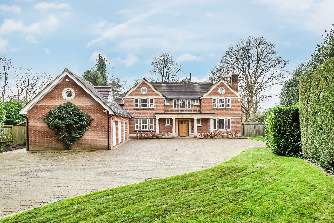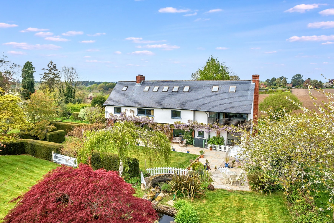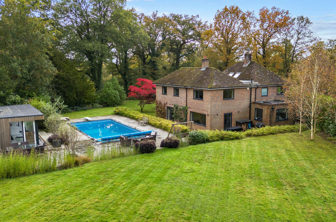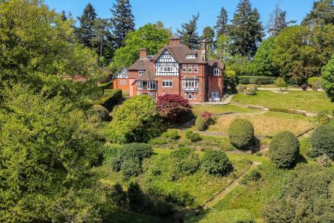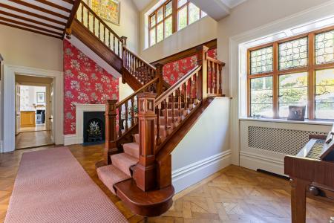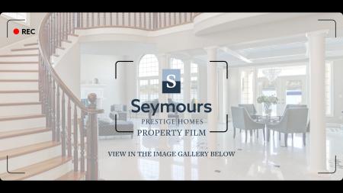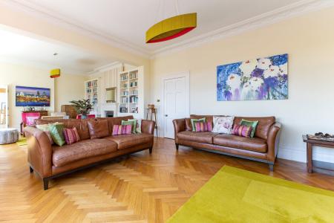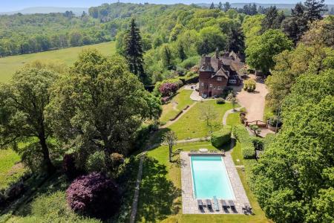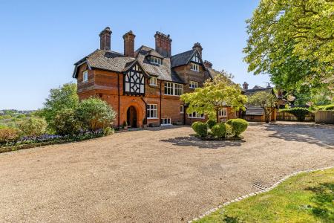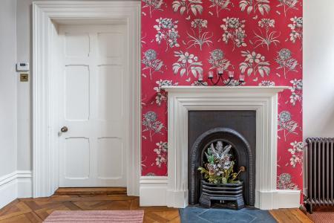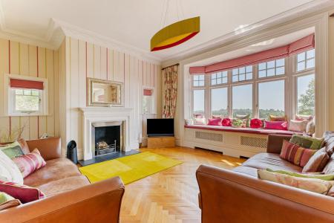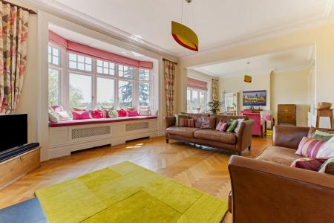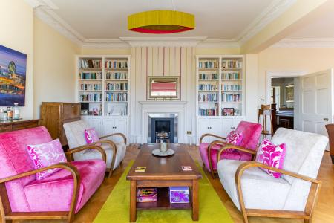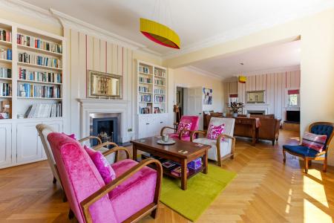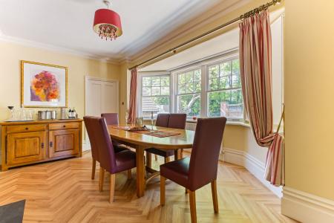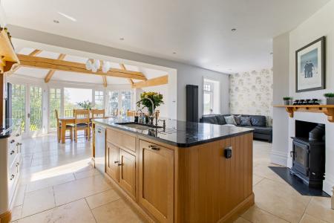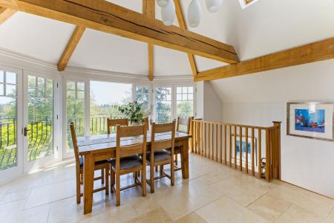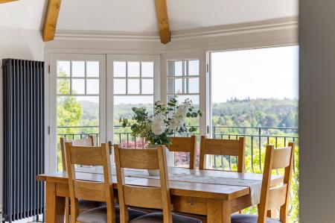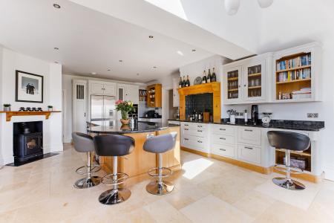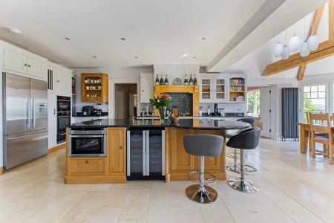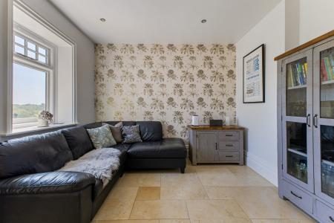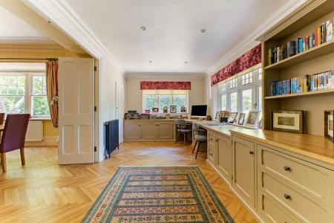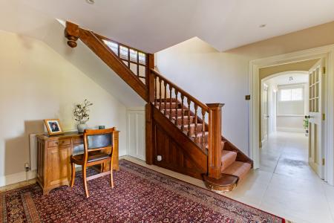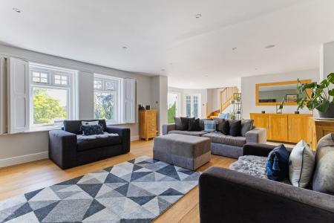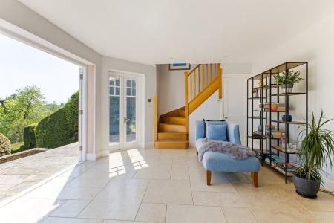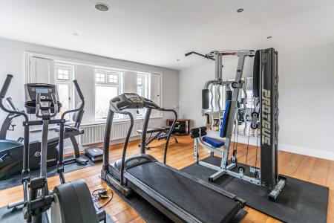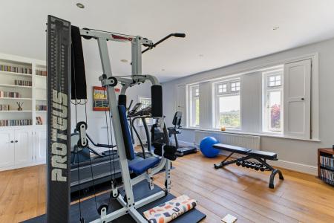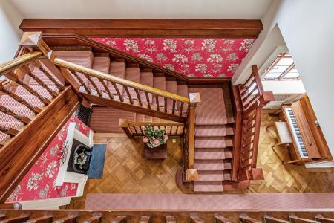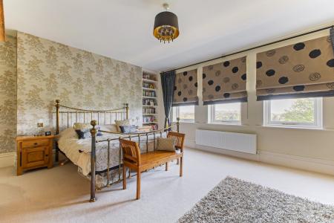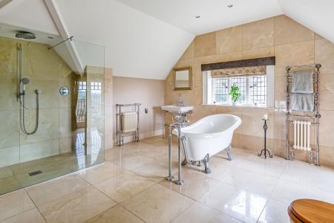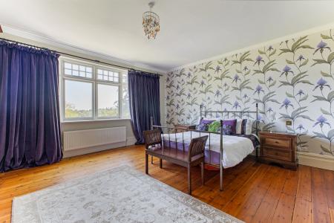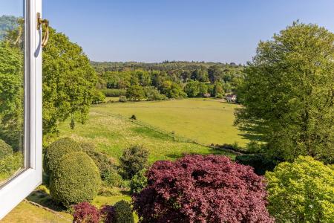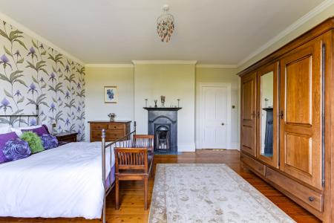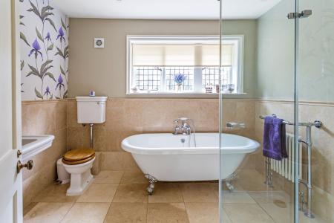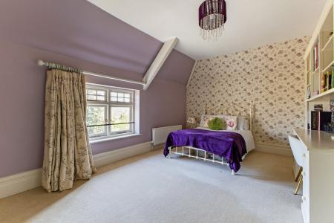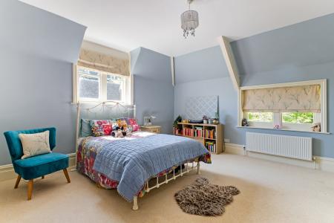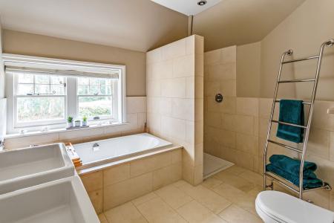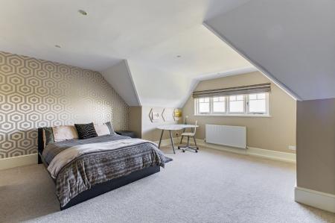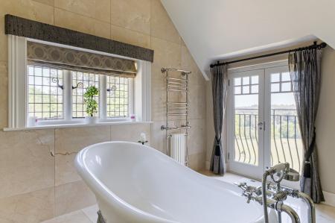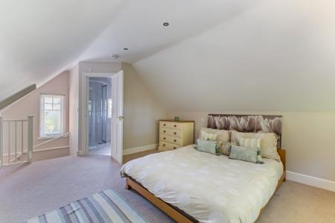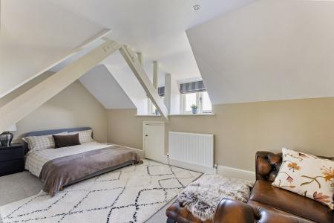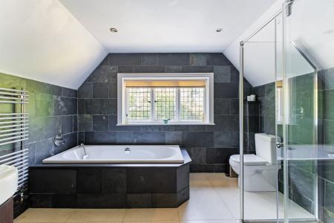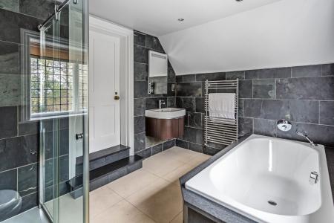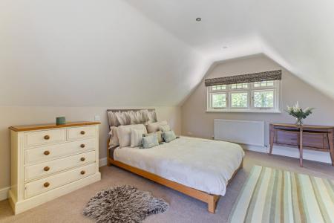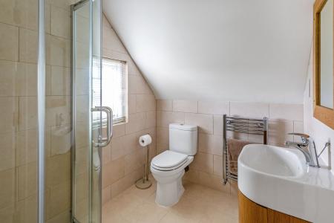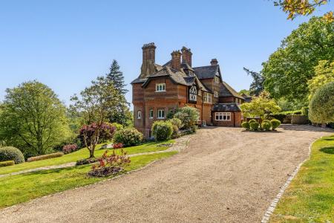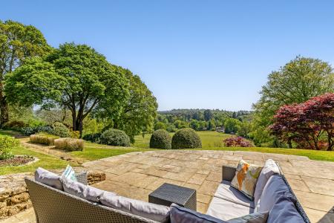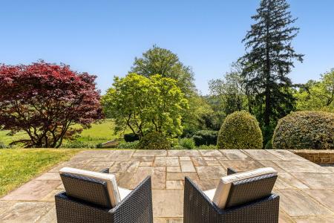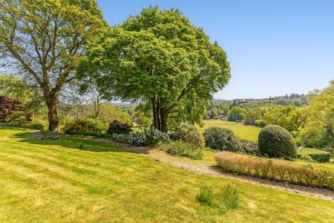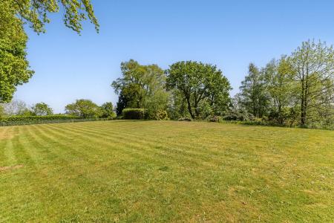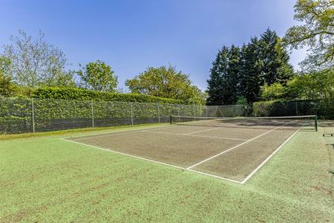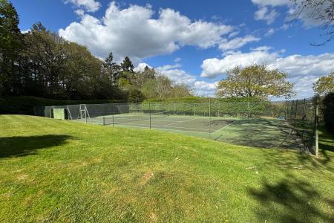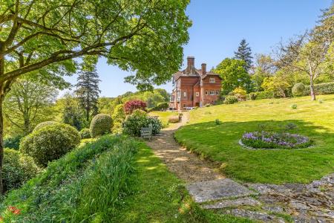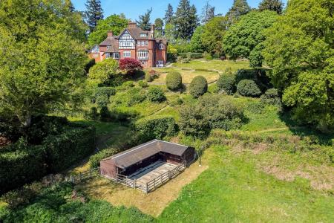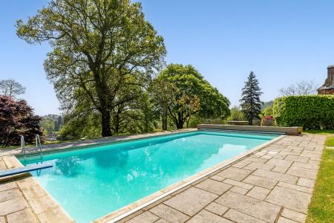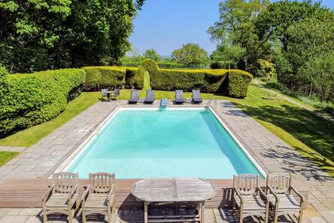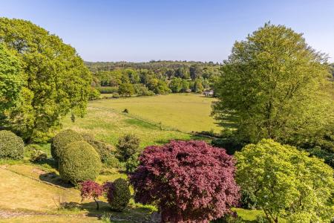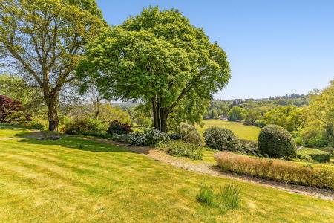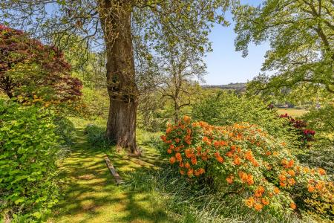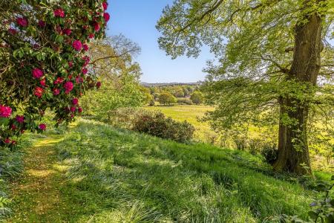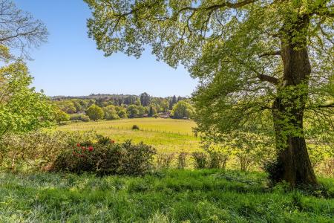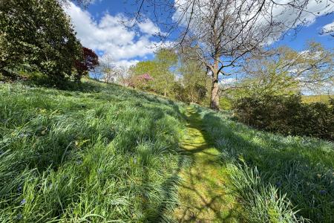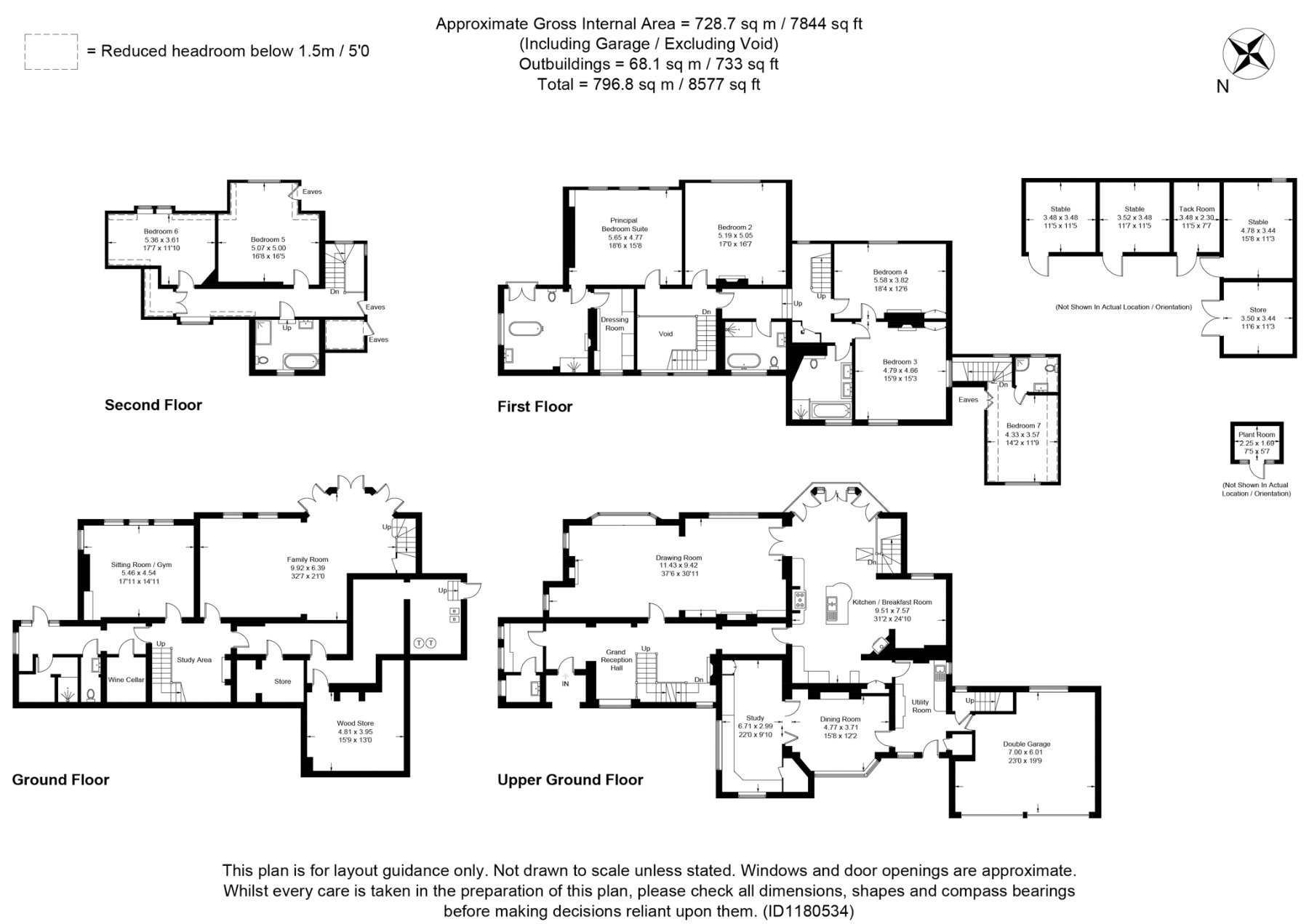- Victorian grandeur meets contemporary elegance in a breathtaking 8 acre Surrey Hills home
- Built in 1888, showcasing period architecture, high ceilings and character features
- Historic gardens believed to have been designed by Gertrude Jekyll
- Stunning panoramic views across the Surrey Hills Area of Outstanding Natural Beauty
- Luxurious principal suite with dressing room, Juliet balcony, roll-top bath, and waterfall shower
- Fantastic leisure facilities: gym, wine cellar, heated swimming pool, and tennis court
- Versatile one-bedroom annexe � ideal for guests, au pair, or staff accommodation
- Equestrian-ready with stables, tack room, and 4 plus acre paddock
- Elegant kitchen/breakfast room with snug area, vaulted ceilings, wood burner, and Juliet balcony.
- Secluded yet connected, approximately 1.1 miles to Witley station and less than 3 miles to A3
7 Bedroom Detached House for sale in Godalming
VIEW PROPERTY FILM NOW! A Timeless Surrey Home with Historic Gardens by Gertrude Jekyll.
Nestled amidst the rolling contours of the Surrey Hills Area of Outstanding Natural Beauty and enjoying the most stunning panoramic views, Hangerfield is a distinguished late Victorian country residence, exuding refined elegance and historical significance. Set within approximately 8 acres of meticulously curated grounds, this exceptional estate offers a harmonious blend of period grandeur and modern luxury, presenting an unparalleled lifestyle opportunity.
Architectural Heritage & Refined Interiors.
Constructed in circa 1888, Hangerfield stands as a testament to Victorian architectural excellence, featuring an imposing red brick fa�ade adorned with traditional hung tiles and stately chimney stacks. The arched stone entrance welcomes you into a grand reception hall, where a sweeping oak staircase and a charming fireplace set the tone for the home's exquisite interiors.
The principal reception rooms boast solid oak parquet flooring, intricate woodwork, attractive fireplaces, and high ceilings, creating an ambiance of timeless sophistication. Bay windows with bespoke seating also invite you to relax and take in the panoramic vistas of the surrounding countryside.
The heart of the home is the expansive kitchen and breakfast room with snug seating area, where exposed beams and a vaulted ceiling evoke rustic charm. Handcrafted cabinetry, a central island with circular bar seating, and a wood-burning stove combine functionality with style. French doors open to a Juliet balcony, seamlessly connecting again the interior with the breathtaking landscape.
Additional ground-floor accommodations include a formal study, an elegant dining room, a utility room, cloakroom, and access to the integral double garage.
Lower Ground Floor: Leisure & Wellness.
The lower ground floor has been thoughtfully transformed into a contemporary leisure suite, offering a spacious family room that opens onto stone-paved terraces, a well-appointed gym with inspiring views, a climate-controlled wine cellar, a shower room, cloakroom, and a substantial internal wood store.
Luxurious Private Quarters.
The first-floor hosts four generously proportioned double bedrooms, including a sumptuous principal suite featuring a private dressing room, a luxurious en suite bathroom with a freestanding roll-top bath, a glass-enclosed waterfall shower, and French doors leading to a Juliet balcony. Two of the additional bedrooms retain original fireplaces, and all share access to two well-appointed bath/shower rooms.
The second floor offers two further bedrooms and a contemporary bath/shower room, providing ample accommodation for family and guests.
A separate one-bedroom annexe, accessible via a dedicated staircase from the utility room, includes an en suite shower room and eaves storage, ideal for guests or staff.
Historic Gardens by Gertrude Jekyll.
The estate's formal gardens are believed to have been designed by the renowned horticulturist Gertrude Jekyll, a pivotal figure in the Arts and Crafts movement. Jekyll's signature style�characterised by harmonious colour schemes, naturalistic planting, and integration with the surrounding landscape�is evident throughout the grounds. Her collaboration with architect Edwin Lutyens has left an indelible mark on English garden design, and her influence enhances the estate's historical and aesthetic value.
Outdoor Amenities & Equestrian Facilities.
The estate's approximately 8 acres encompass formal gardens, daffodil and bluebell wood, paddock(s), and recreational amenities. Stone-paved terraces provide idyllic settings for al fresco dining and entertaining, while a heated outdoor swimming pool and a tennis court cater to leisure pursuits. Equestrian enthusiasts will appreciate the three-bay stabling, tack room and store, with approximately 4 acres of paddock(s), offering comprehensive facilities for horse care and training.
Location & Accessibility.
Situated on the outskirts of Witley village, Hangerfield offers a serene rural lifestyle within easy reach of the local amenities. The White Hart pub is approximately 0.5 miles away, and Witley Village Stores are still under 1 mile distance. Witley and Milford mainline stations (are 1.1 miles and 1.7 miles distant respectively) provide convenient rail links, while the A3 at Milford (3 miles) offers direct access to London and the South Coast.
Important Information
- This is a Freehold property.
Property Ref: 547894_GOD240087
Similar Properties
5 Bedroom Detached House | Guide Price £2,950,000
VIEW THE PROPERTY FILM NOW! Ensconced within the privacy and serenity of gated grounds of 0.8 acres, Badgers sits discre...
Thursley, Godalming, Surrey, GU8
6 Bedroom Detached House | Guide Price £2,000,000
VIEW PROPERTY FILM NOW!! Ensconced within the peace and seclusion of an enchanting plot of circa 0.73 acres surrounded b...
Wormley, Godalming, Surrey, GU8
5 Bedroom Detached House | Guide Price £2,000,000
VIEW THE PROPERTY FILM NOW! Engendering an enviable work/life balance, Blackberry House sits encompassed by breathtaking...

Seymours Prestige Homes (Godalming)
Godalming, Surrey, GU7 1DJ
How much is your home worth?
Use our short form to request a valuation of your property.
Request a Valuation
