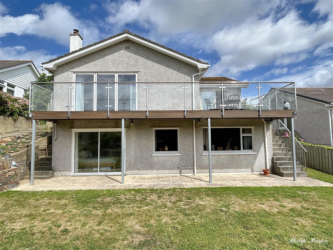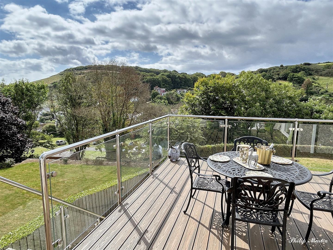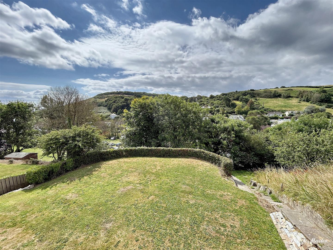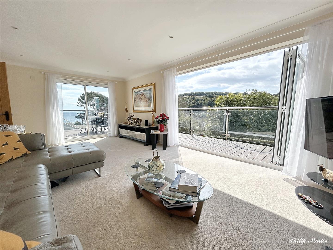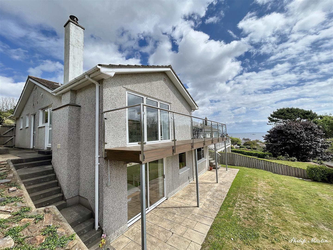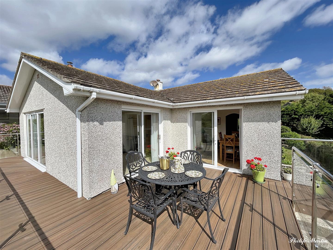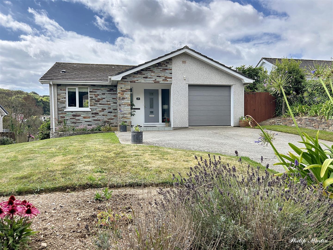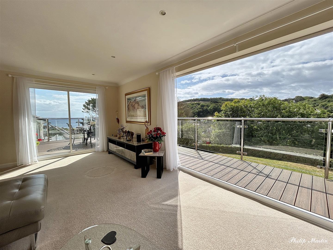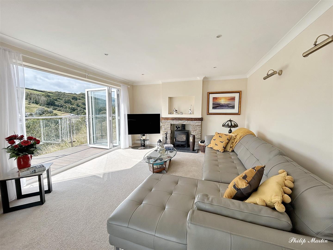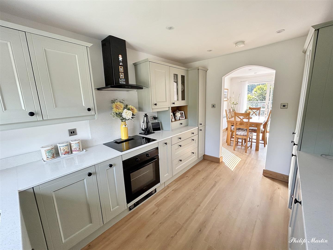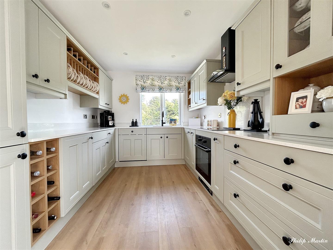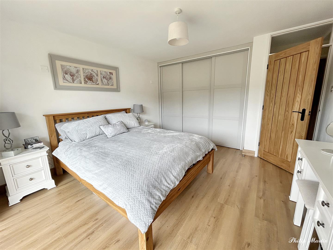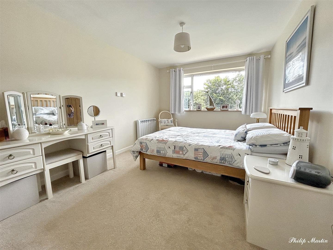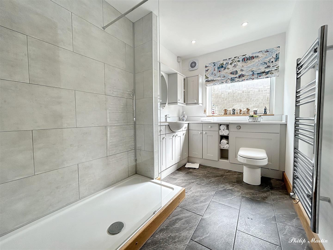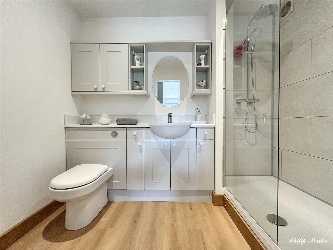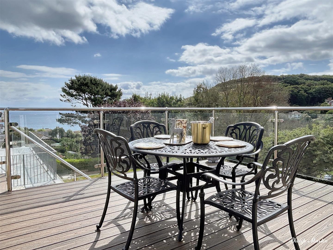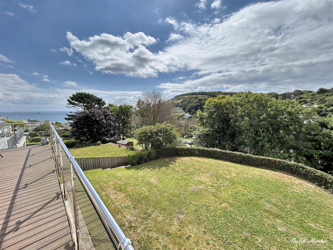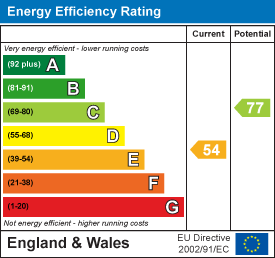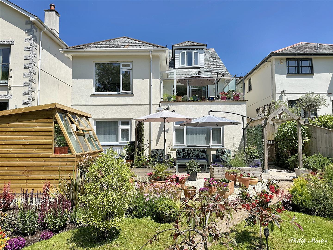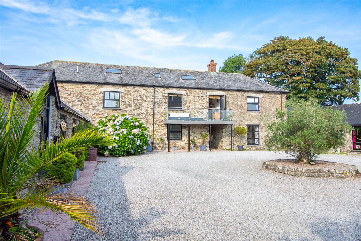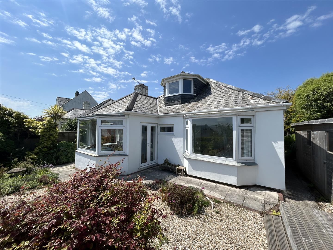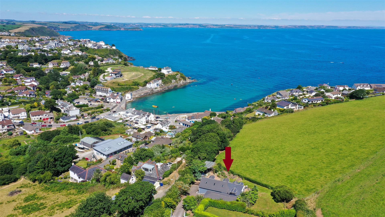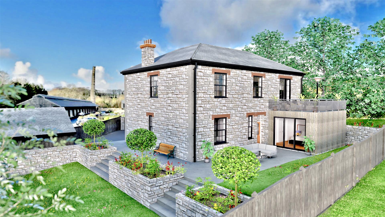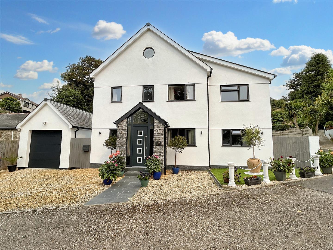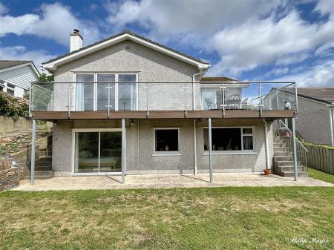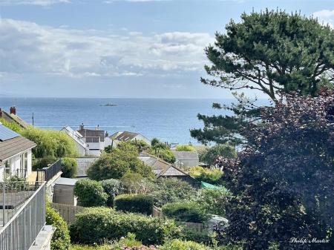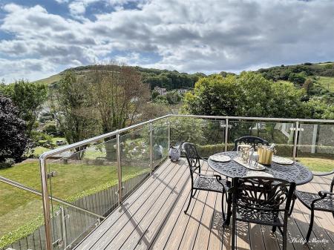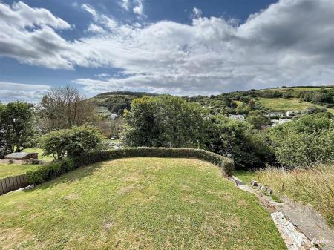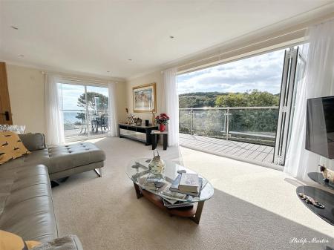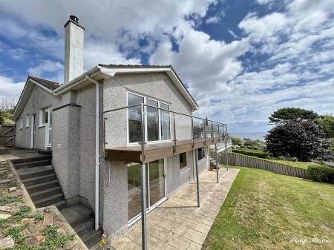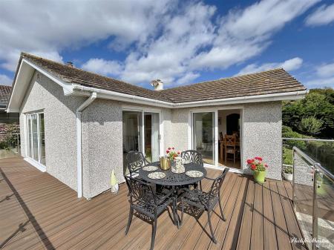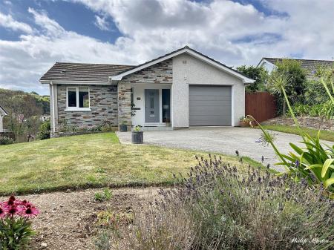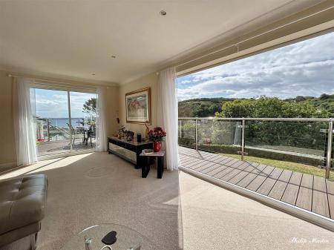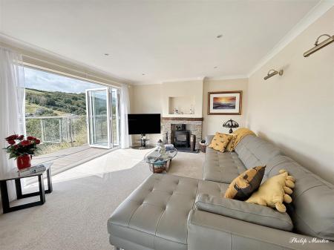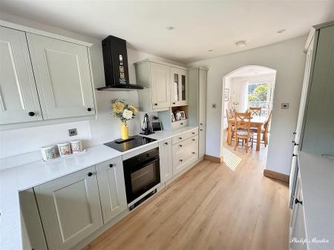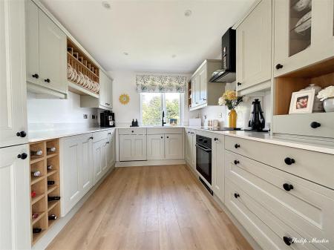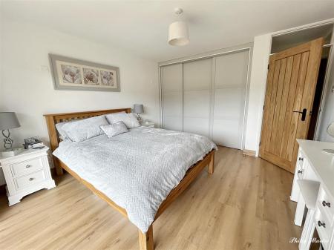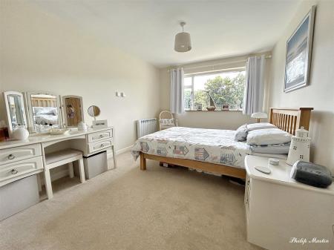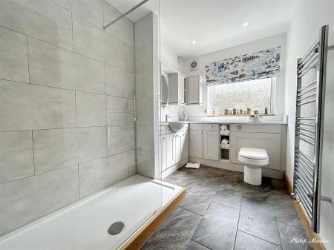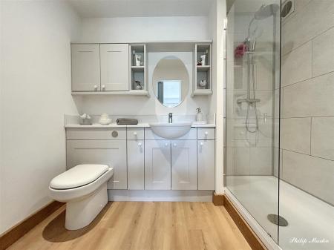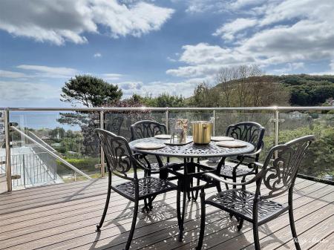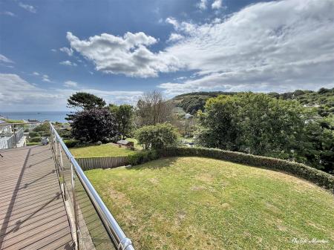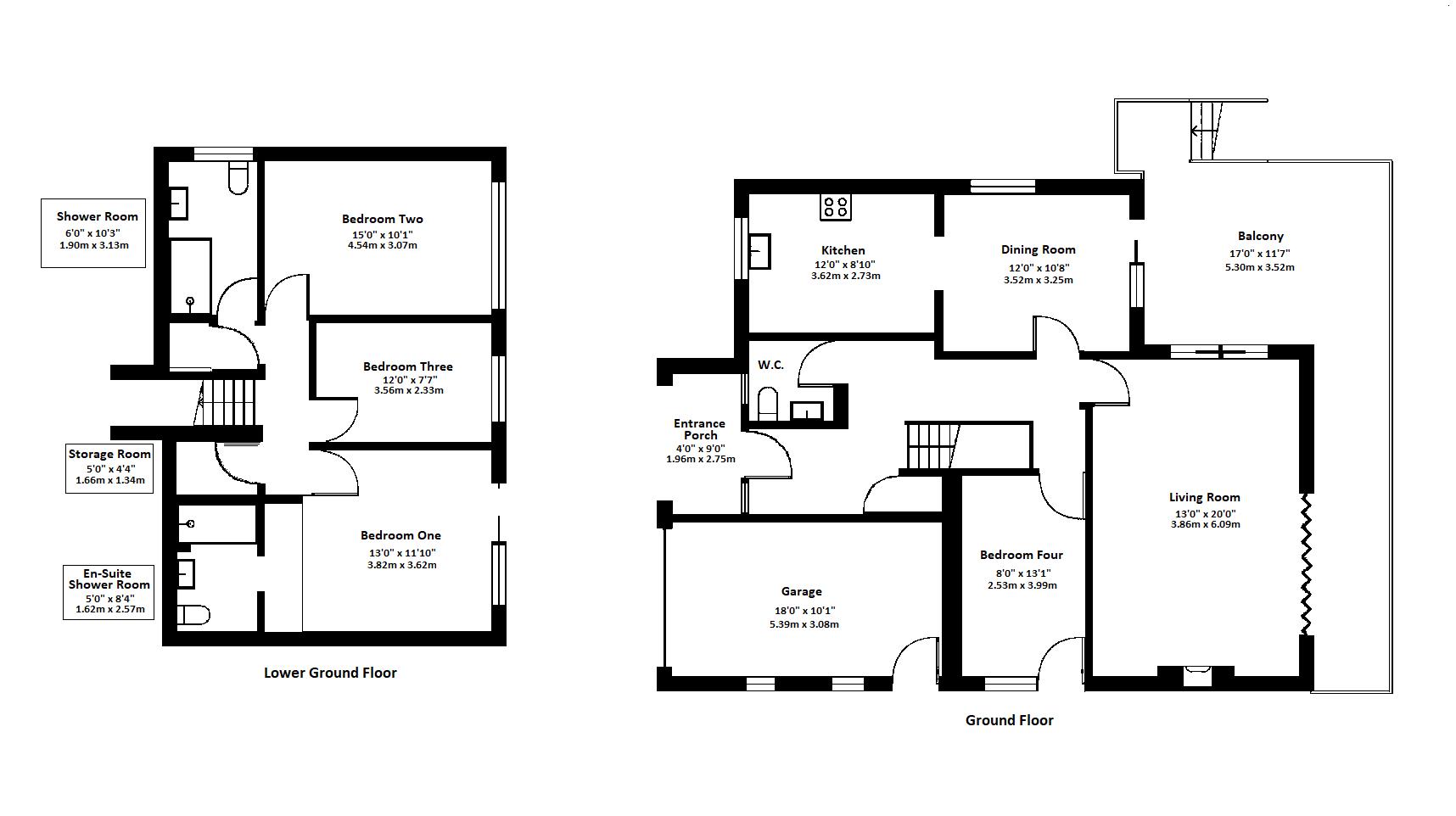4 Bedroom Detached House for sale in Gorran Haven
FABULOUS DETACHED MODERN HOUSE WITH FAR REACHING SEA AND COASTAL VIEWS
In a very quiet setting enjoying privacy and yet within walking distance of the beach, harbour and coastal footpath.
Majority of the rooms enjoy the stunning sea and countryside views.
Very understated and so much larger than it looks. Beautifully presented with light and spacious accommodation over two floors.
Four bedrooms, master with en suite, sitting room, dining room, kitchen, bathroom and cloakroom.
Attached garage. Parking for four cars with ample space for motorhome, boats etc.
A real gem - early viewing essential.
Freehold. EPC - E. Council tax - E.
General Comments - Harbour Heights is a fabulous detached modern house that enjoys magnificent sea and countryside views. The house is a lot larger than one would expect and is very understated from the front with light and spacious accommodation over two floors. Most of the rooms enjoy the amazing views especially from the sitting room and dining room which focus on the coast and out to sea.�The house has been transformed and improved considerably during our clients ownership and is beautifully presented throughout leaving nothing for purchasers to do. Features of the house include a quality Wren fitted kitchen, luxurious shower rooms, air source heat pump for hot water and the large rear balcony with glass balustrading that enjoys the best of the panoramic sea, coastal and countryside views. The accommodation includes four double bedrooms, the master is particularly large with superb en suite shower room, stunning kitchen with integral appliances, dining room, large sitting room with wood burning stove, quality family shower room, cloakroom and lots of storage. The house has modern ceramic electric radiators and double glazed windows and doors. A driveway provides parking for several vehicles, there is a single garage with electric door and a lawned front garden. The main garden is at the rear being surprisingly private with gently sloping lawn and plenty of sitting out space from which to enjoy the fabulous sea and rural views. An internal viewing is essential.
Location - Gorran Haven lies within an Area of Outstanding Beauty (AONB) renowned for its sandy beach, coastal walks & pretty fishermen's cottages, nestled around a secluded cove. The village itself has a range of amenities to include a post office/shop/bakery/cafe which also offers bar facility at various times, fish and chip shop, hairdressers and doctors surgery. The two village beaches have golden sand making them ideal for the whole family including dogs. The harbour is sheltered by a stone quay from which angling trips are available and there are moorings available for the boating enthusiasts. The beaches of Porth Luney, Hemmick and Vault are very close by as is the south Cornish coast footpath. St. Austell, home to the Eden project, lies about seven miles to the east and the city of Truro with its Cathedral and fine shopping centre is about fourteen miles (less than half an hours driving distance). The Lost Gardens Of Heligan and Lobbs farm shop are within a short drive.
In greater detail the accommodation comprises (all measurements are approximate):
Entrance Porch - A large open porch with tiled floor. Composite door opening to:
Entrance Hall - A wide hallway with stairs leading to lower ground floor, electric radiator, cloak cupboard, loft access.
Cloakroom - Well appointed with modern white suite comprising w.c, vanity sink unit with cupboards below and above. Frosted window to front. Heated tower rail. Engineered oak floor.
Dining Room - 3.52m x 3.25m (11'6" x 10'7") - A light twin aspect room that is open plan to the kitchen. Window to side and sliding patio doors opening onto the balcony and enjoying countryside views. Engineered oak floor. Electric radiator.
Balcony - Strategically positioned to make the best of fabulous sea, coastal and countryside views and enjoying the afternoon and evening sun. Glass balustrading, composite deck. The balcony continues along the rear of the property with access into the sitting room and dining room.
Kitchen - 3.62m x 2.73m (11'10" x 8'11") - A quality Wren kitchen with an excellent range of base and eye level kitchen units. Quartz worktops with one and a half bowl sink/ drainer with Quooker instantaneous hot water tap. Integral appliances including induction hob with extractor hood over, electric cooker, dishwasher, washing machine, fridge and freezer. Spotlights. Window overlooking the front garden with blind. Engineered oak floor. Electric plinth heater.
Sitting Room - 6.09m x 3.86m (19'11" x 12'7") - A light, twin aspect room enjoying excellent sea and countryside views. Bi Fold doors opening onto the rear balcony and sliding patio doors opening onto the side balcony with the best of the sea views. Stone fireplace Incorporating wood burner with slate hearth. Television point. Two picture lights. Electric radiator.
Bedroom Four - 3.99m x 2.53m (13'1" x 8'3") - Window to side and glass door providing side access. Electric radiator. Engineered oak floor.
Lower Ground Floor -
Hallway - Doors to all lower ground floor rooms. Large walk in cupboard with light and second full length storage cupboard.
Master Bedroom - 3.82m x 3.62m (12'6" x 11'10") - Sliding patio doors opening onto the rear patio and enjoying lovely rural views. Electric radiator. Built in wardrobes. Engineered oak floor. Door opening to:
En Suite Shower Room - A luxurious white suite with w.c, vanity sink unit with storage cupboards below, double shower cubicle with fully tiled surround. Heated towel rail. Extractor fan. Engineered oak floor.
Bedroom Two - 4.54m x 3.07m (14'10" x 10'0") - Window overlooking the rear garden and enjoying the rural views. Electric radiator.
Shower Room/Main Bathroom - A modern white suite with w.c, vanity sink unit with storage cupboards above and below, double shower cubicle with fully tiled surround. Heated towel rail. Extractor fan. Tiled floor. Frosted window to side with blind.
Bedroom Three - 3.56m x 2.33m (11'8" x 7'7") - Window overlooking the rear garden with countryside views beyond. Electric radiator.
Outside - At the front is a private driveway providing parking for three-four cars with ample space for a motor home, boat etc. Level lawn with flower bed borders that continues along the lower side to the rear garden. Entrance porch with light. Pedestrian gate opening to a side pathway that leads alongside the garage to the rear garden.
Garage - 5.39m x 3.08m (17'8" x 10'1") - Light and power. Electric up and over garage door. Two windows and pedestrian door opening to side pathway. Air source heat pump (installed 2023) for economic heating of the hot water with 170 litre hot water tank.
Rear Garden - The rear garden is enclosed and enjoys a very sunny aspect and due to its elevated position has fabulous sea, coastal and countryside views. It is mainly level lawn with mature hedges and very easy to maintain. A terrace runs along the rear elevation accessed from the master bedroom providing a pleasant sitting out space from which to enjoy the sea and countryside views. Beyond the rear escalonia hedge is a terraced garden with stone retaining walls. Steps lead from the rear garden to the balcony and beneath this is a useful GARDEN STORE and outside tap.
Services - Mains water, electricity and drainage are connected. Air source heat pump for heating hot water.
N.B - The electrical circuit, appliances and heating system have not been tested by the agents.
Viewing - Strictly by Appointment through the Agents Philip Martin, 9 Cathedral Lane, Truro, TR1 2QS. Telephone: 01872 242244 or 3 Quayside Arcade, St. Mawes, Truro TR2 5DT. Telephone 01326 270008.
Directions - Proceed in to Gorran Haven from Gorran Churchtown along Bell Hill and take the first turning on the left just after the 30 mph sign. At the end of this road turn right into Trewollack Lane and at the T junction turn left into Chute Lane. Harbour Heights is easily located on the right hand side just before the LLawnroc Hotel.
Property Ref: 858996_34114469
Similar Properties
5 Bedroom Detached House | Guide Price £735,000
MODERN DETACHED HOUSE WITH PARKING & CATHEDRAL VIEWSThis five bedroom detached modern house is situated in the heart of...
4 Bedroom Barn Conversion | Guide Price £735,000
STUNNING BARN CONVERSION IN PICTURESQUE SEMI RURAL SETTINGSituated in a peaceful semi-rural setting on the edge of Trego...
3 Bedroom Detached Bungalow | Guide Price £725,000
DETACHED DORMER STYLE BUNGALOW ENJOYING PRIVACY AND WATER VIEWSTucked away in a quiet position yet within walking distan...
2 Bedroom Detached House | Guide Price £750,000
FABULOUS DETACHED MODERN HOUSE WITH FAR REACHING SEA AND COASTAL VIEWSTucked away in a private setting yet within walkin...
Plot | Guide Price £750,000
An Exceptional Self-Build Opportunity in Historic CharlestownA rare opportunity to build a striking Georgian-style manor...
4 Bedroom Detached House | Guide Price £750,000
STUNNING DETACHED MODERN HOUSE LOCATED WITHIN A SHORT WALK OF THE COAST AND BEACH Built approximately ten years ago to a...
How much is your home worth?
Use our short form to request a valuation of your property.
Request a Valuation

