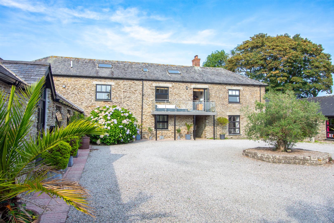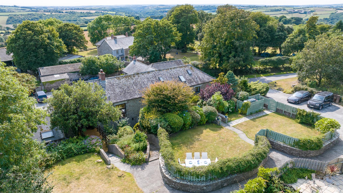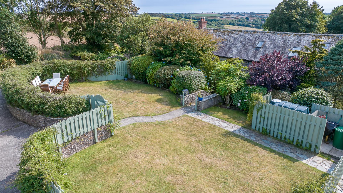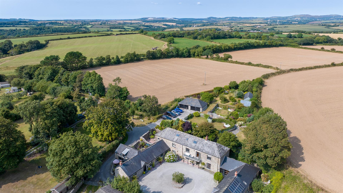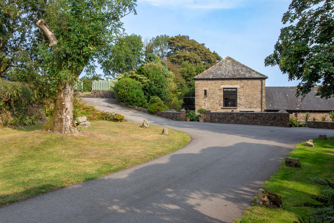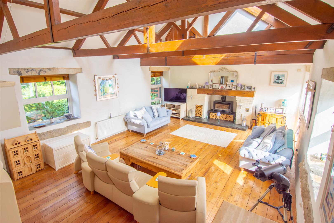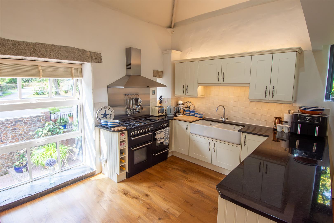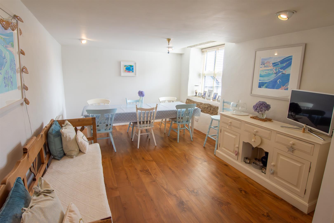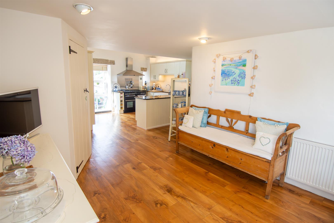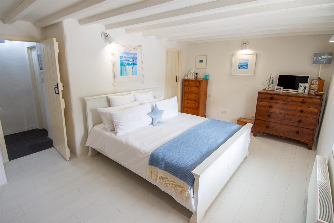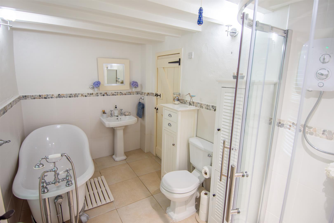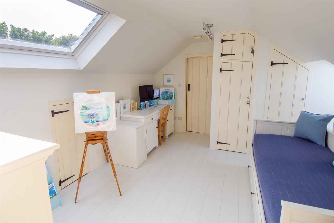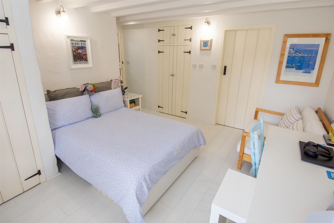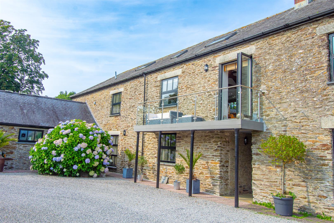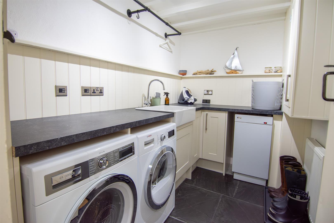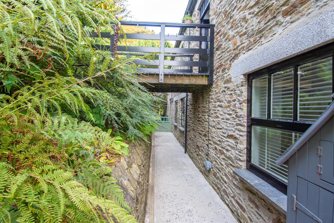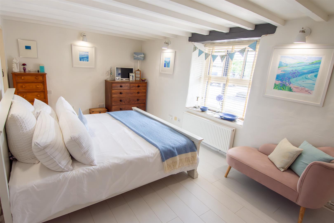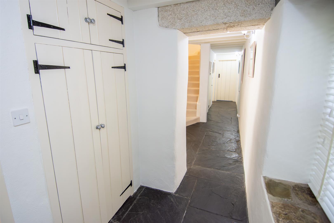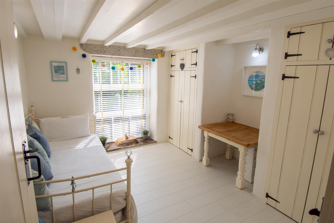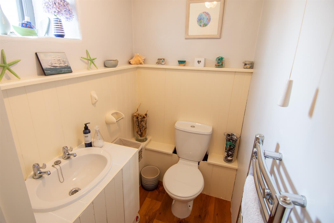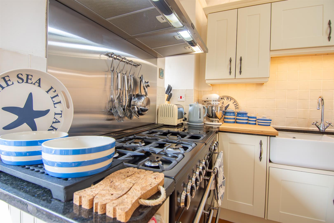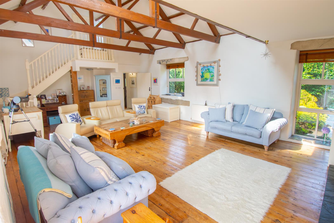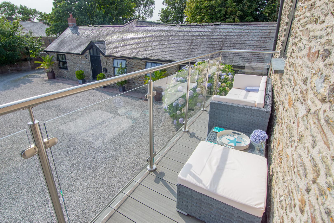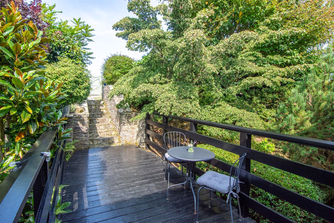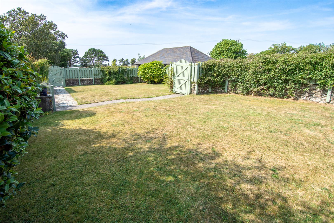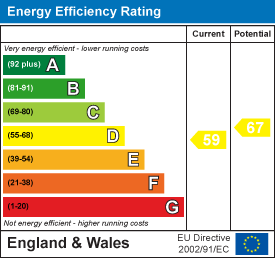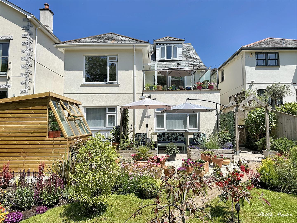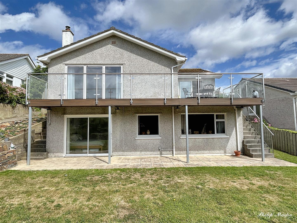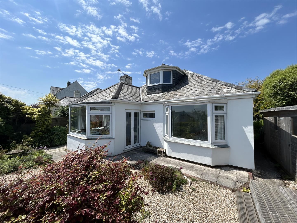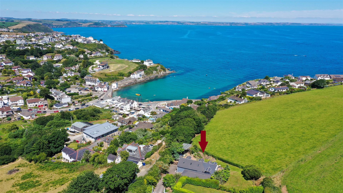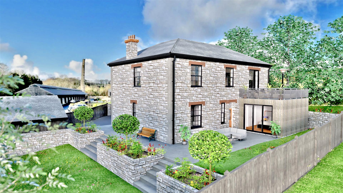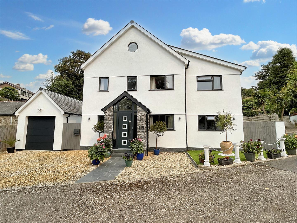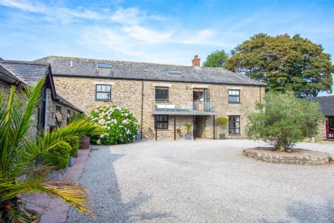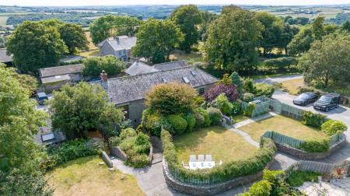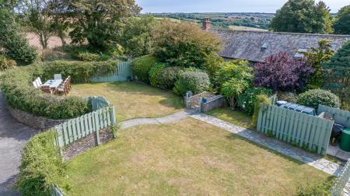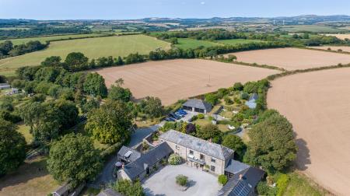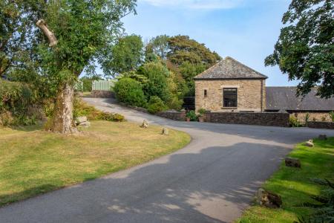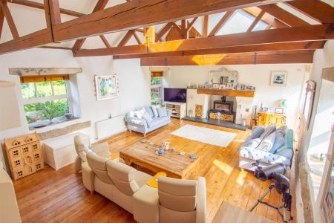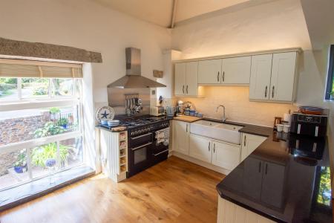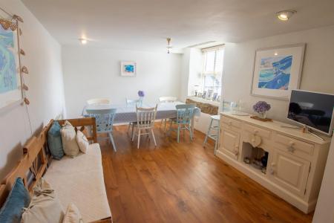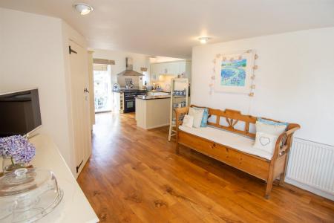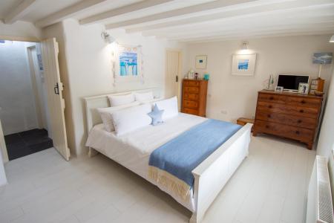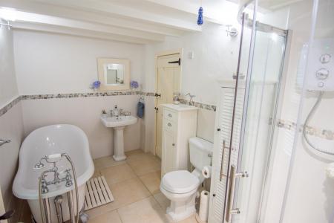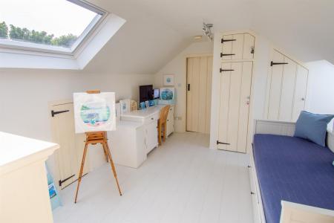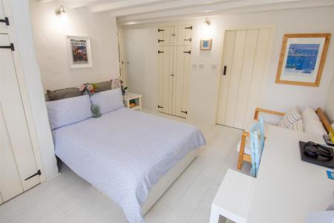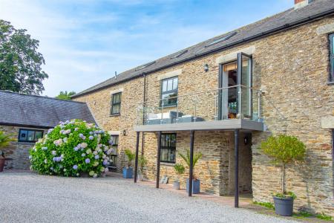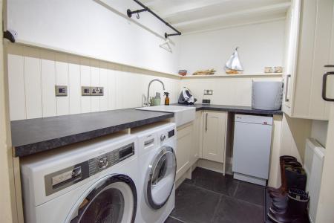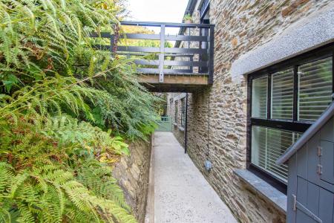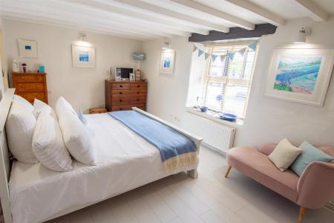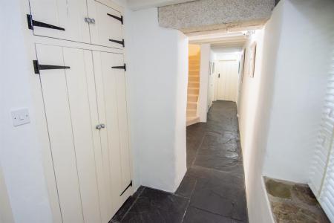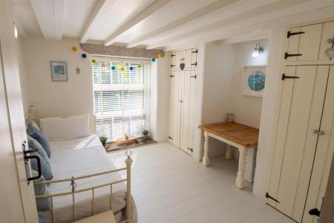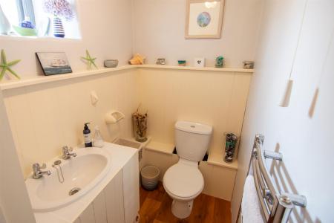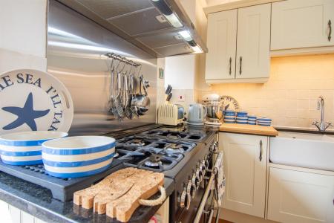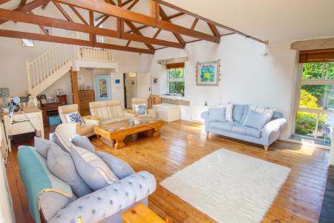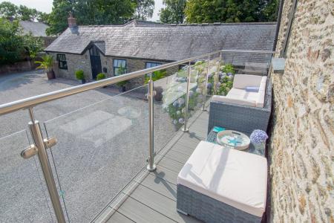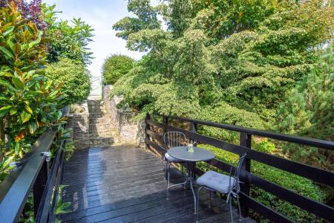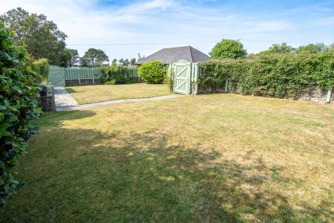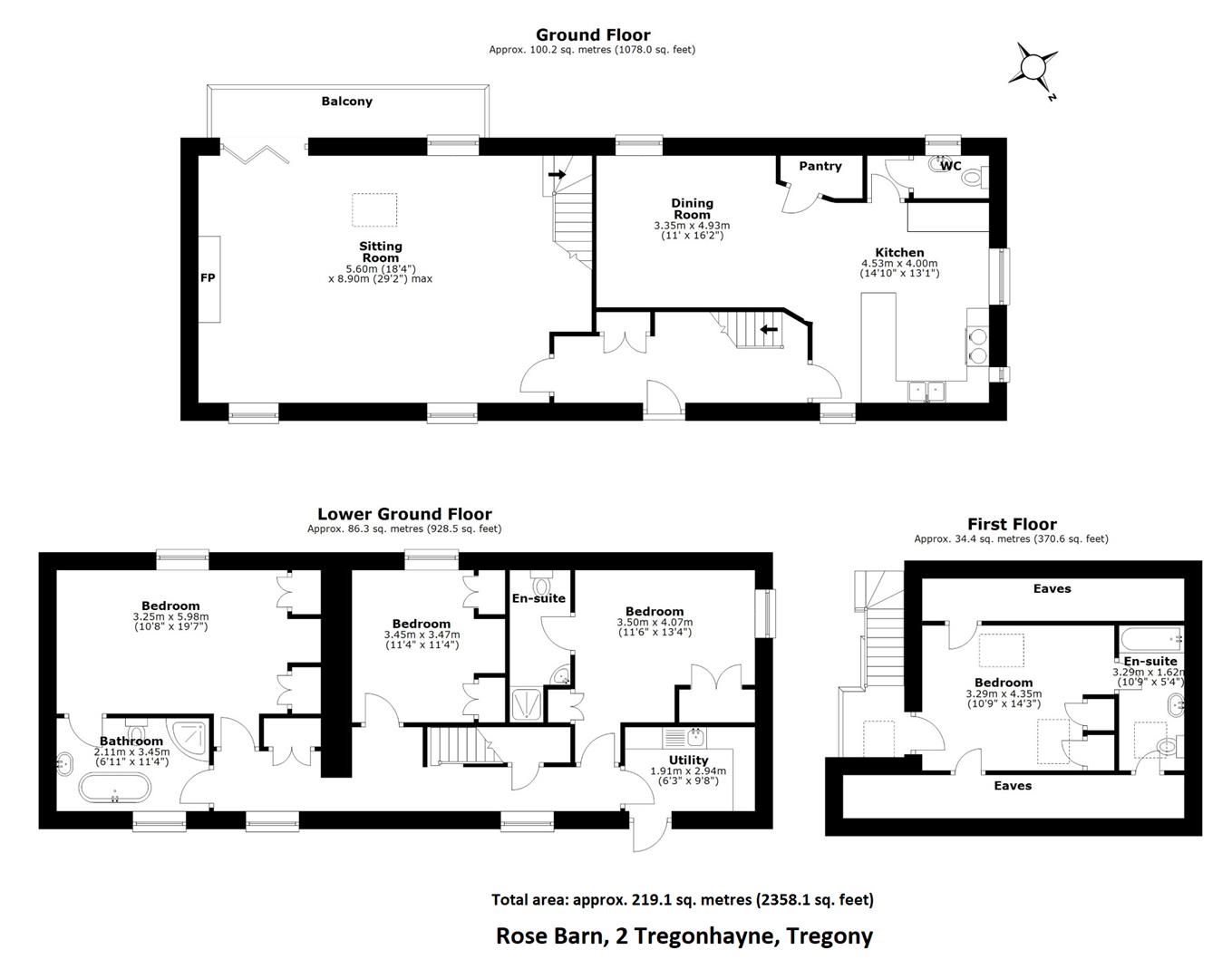- 4 Bedrooms
- 3 En-Suite
- Huge Sitting Room
- Balcony
- Kitchen/Dining Room
- Utility & Cloakroom
- Parking & Garage
- Enclosed and Private Garden
- Beautifully Presented
- Perfect Location
4 Bedroom Barn Conversion for sale in Tregony
STUNNING BARN CONVERSION IN PICTURESQUE SEMI RURAL SETTING
Situated in a peaceful semi-rural setting on the edge of Tregony, this location offers excellent access to both primary and secondary schools, while being ideally positioned midway between Truro and St Austell. The property also enjoys convenient access to the whole of the Roseland Peninsula.
Rose Barn is an immaculately presented and deceptively spacious barn conversion within the highly regarded Tregonhayne farmstead near Tregony, offering versatile family accommodation with four double bedrooms (two en-suite), charming private gardens, parking, a garage, and access to beautifully maintained communal grounds.
EPC- D. Freehold. Council tax- E.
General Comments - Rose Barn is a superb barn conversion forming part of the highly regarded former farmstead of Tregonhayne on the outskirts of Tregony. The setting is delightful, with the whole complex beautifully arranged and maintained, creating an immediate sense of charm and quality.
The property itself is immaculately presented, full of character, and far larger than first impressions might suggest - an internal viewing is strongly recommended to fully appreciate the space. The barn is approached by a charming bridge leading on from the enclosed outdoor seating area.
The accommodation comprises: a sitting room, kitchen, dining room, and cloakroom/W.C. on the ground floor. The lower ground floor provides excellent family space, with three double bedrooms, including one en-suite, a Jack and Jill family bathroom, and a utility room. In addition, a further double bedroom with en-suite occupies the first floor above the sitting room, offering versatility for guests or extended family.
Outside, Rose Barn enjoys private and enclosed gardens, a charming courtyard, and the benefit of parking and a garage. The property also shares attractive communal areas, including the entrance driveway and a gravelled turning space within the central courtyard.
Location - Tregonhayne is situated just half a mile from the historic village of Tregony, a thriving community often referred to as "the gateway to the Roseland Peninsula." The village retains a strong sense of community and offers a wide range of local amenities, including a modern primary school, secondary school, excellent Londis store, post office, nursery, doctor's surgery, dental practices, public house, and numerous clubs and organisations.
The area is perfectly positioned for leisure and recreation, with the sandy beaches of Carne and Pendower close by, together with some of the finest sailing waters in the country. From St Mawes and the Percuil River, one can explore the spectacular Fal Estuary (Carrick Roads), Falmouth Bay, and the picturesque Helford River.
The Roseland Peninsula itself is designated an Area of Outstanding Natural Beauty and is celebrated as one of Cornwall's most unspoilt and scenic regions. Its charming fishing villages, pretty hamlets, dramatic coastline, and golden beaches create an idyllic setting, while the nearby cathedral city of Truro, just 8 miles away, provides a comprehensive range of shopping, business, state and private schooling, and leisure facilities.
In greater detail the accommodation comprises (all measurements are approximate):
Ground Floor -
Entrance Hallway -
Sitting Room - 5.60m x 8.90m (18'4" x 29'2") - A beautiful dual aspect room with a character vaulted ceiling and beams, allowing a vast amount of natural light with Velux windows. A feature wood burning stove with slate hearth and timber lintel above. Granite lintels above and below window sills. Bi fold doors lead to a South Westerly facing balcony with glass balustrade and seating area. Wooden flooring and two wall mounted radiators.
Kitchen - 4.53m x 4.00m (14'10" x 13'1") - Excellent range of base and eye level shaker style kitchen units with Italian granite worktops over. Free standing Range cooker with six ring LPG gas hob and extractor hood over, integral dishwasher and fridge/freezer. Belfast double bowl sink with mixer tap over. Dishwasher. There is a further full height unit with shelved pantry and additional space currently used to house recycling facilities. Dual aspect room with slate window sill and feature granite beam over. Karndean flooring. Opening into the:-
Dining Room - 3.35m x 4.93m (10'11" x 16'2") - A large, social space with window to the front, Karndean flooring and feature granite lintel. Wall mounted radiator. Door to shelved pantry cupboard.
W.C. - Low level W.C, hand wash basin and heated towel rail. Panelled to half height and obscured window to the rear.
Lower Ground Floor -
Bedroom - 3.25m x 5.98m (10'7" x 19'7") - A master bedroom with characterful ceiling beams, two fitted wardrobes and window to the rear. Radiator. Door into:-
Family Bathroom - 2.11m x 3.45m (6'11" x 11'3") - Jack and Jill ensuite with roll top bath, corner shower, pedestal hand wash basin and low level W.C. Tiled to half height and flooring, with radiator and obscured window to the front.
Bedroom - 3.50m x 4.07m (11'5" x 13'4") - A double room with window to the side, two fitted wardrobes and radiator. Door into:-
Ensuite - Electric shower cubicle, wall mounted hand wash basin and low level W.C. Heated towel rail and extractor fan.
Bedroom - 3.45m x 3.47m (11'3" x 11'4") - With ceiling beams, granite lintel over the window to rear. Two fitted wardrobes and radiator.
Utility - 1.91m x 2.94m (6'3" x 9'7") - A range of base and eye level units with worktops over. Belfast sink with stainless steel tap. Space and plumbing for washing machine and tumble dryer. Oil boiler, consumer unit and radiator. Stable door into hallway and Delabole slate flooring.
First Floor -
Bedroom - 3.29m x 4.35m (10'9" x 14'3") - A further bedroom with two velux windows. Eaves storage and two fitted wardrobes.
Ensuite - 3.29m x 1.62m (10'9" x 5'3") - Low level W.C, pedestal hand wash basin and bath with shower over. Panelled to half height, heated towel rail and velux window.
Outside - The gardens at Rose Barn are meticulously presented and fully enclosed with Cornish stone wall and timber fencing, making it perfect for those with children or pets. There are level lawns with seating areas to enjoy the sunny aspect. The oil tank and LPG gas are hidden behind fence panelling. The garden can be accessed from the rear and side by gates. To the side of the property there is also an enclosed patio area with steps leading to the parking.
Garage - 2.9m x 6.2m (9'6" x 20'4") - With metal up and over door, electric and light. Further allocated parking for one car.
Services - Shared private drainage. Mains electricity and water. Oil fired central heating.
N.B - The electrical circuit, appliances and heating system have not been tested by the agents.
Viewing - Strictly by Appointment through the Agents Philip Martin, 9 Cathedral Lane, Truro, TR1 2QS. Telephone: 01872 242244 or 3 Quayside Arcade, St. Mawes, Truro TR2 5DT. Telephone 01326 270008.
Directions - From Truro proceed in an easterly direction along the A390 and take the right hand turning off the Probus bypass onto the A3078 signposted to Tregony and St. Mawes. Proceed through the village of Tregony and continue along the B3287 until you see a Philip Martin for sale board on the right hand side and a sign with 'Tregonhayne'. Proceed down the lane and Rose Barn can be found ahead.
Data Protection - We treat all data confidentially and with the utmost care and respect. If you do not wish your personal details to be used by us for any specific purpose, then you can unsubscribe or change your communication preferences and contact methods at any time by informing us either by email or in writing at our offices in Truro or St Mawes.
Property Ref: 858996_34123533
Similar Properties
5 Bedroom Detached House | Guide Price £735,000
MODERN DETACHED HOUSE WITH PARKING & CATHEDRAL VIEWSThis five bedroom detached modern house is situated in the heart of...
4 Bedroom Detached House | Guide Price £735,000
FABULOUS DETACHED MODERN HOUSE WITH FAR REACHING SEA AND COASTAL VIEWSIn a very quiet setting enjoying privacy and yet w...
3 Bedroom Detached Bungalow | Guide Price £725,000
DETACHED DORMER STYLE BUNGALOW ENJOYING PRIVACY AND WATER VIEWSTucked away in a quiet position yet within walking distan...
2 Bedroom Detached House | Guide Price £750,000
FABULOUS DETACHED MODERN HOUSE WITH FAR REACHING SEA AND COASTAL VIEWSTucked away in a private setting yet within walkin...
Plot | Guide Price £750,000
An Exceptional Self-Build Opportunity in Historic CharlestownA rare opportunity to build a striking Georgian-style manor...
4 Bedroom Detached House | Guide Price £750,000
STUNNING DETACHED MODERN HOUSE LOCATED WITHIN A SHORT WALK OF THE COAST AND BEACH Built approximately ten years ago to a...
How much is your home worth?
Use our short form to request a valuation of your property.
Request a Valuation

