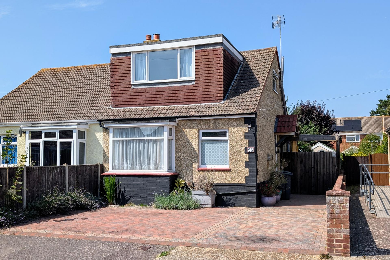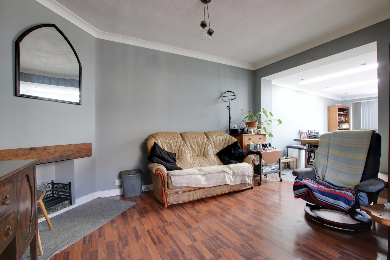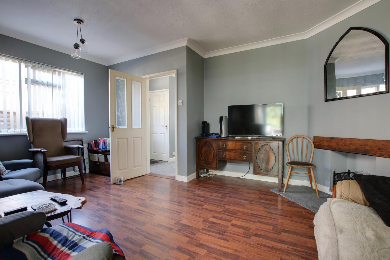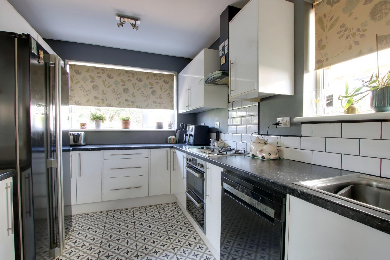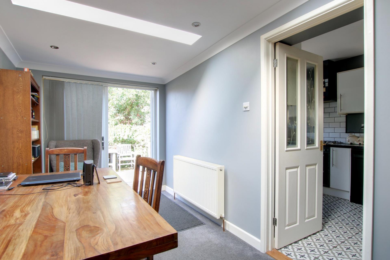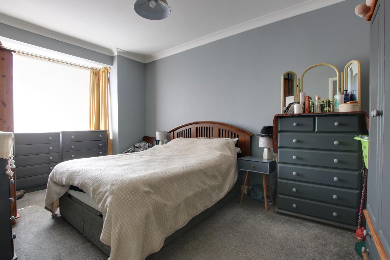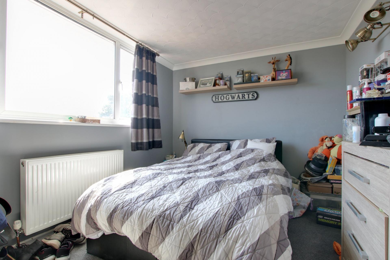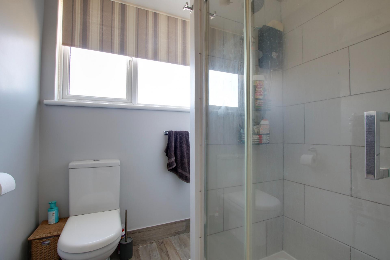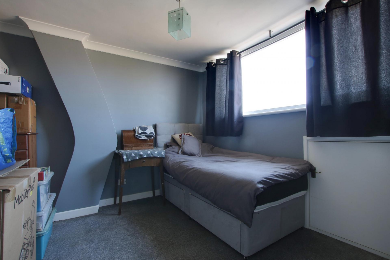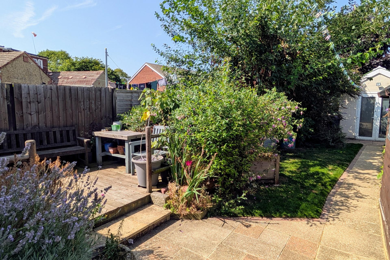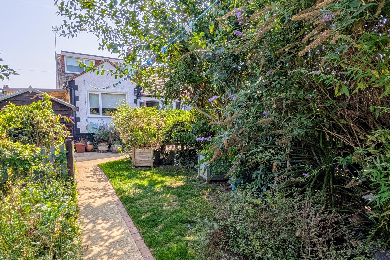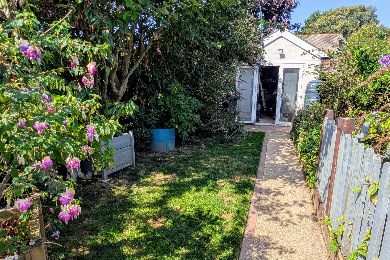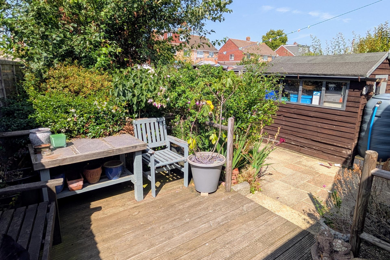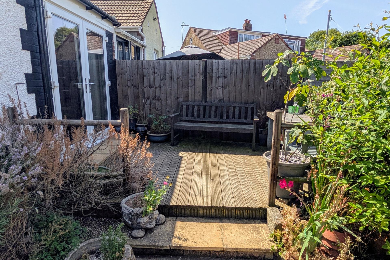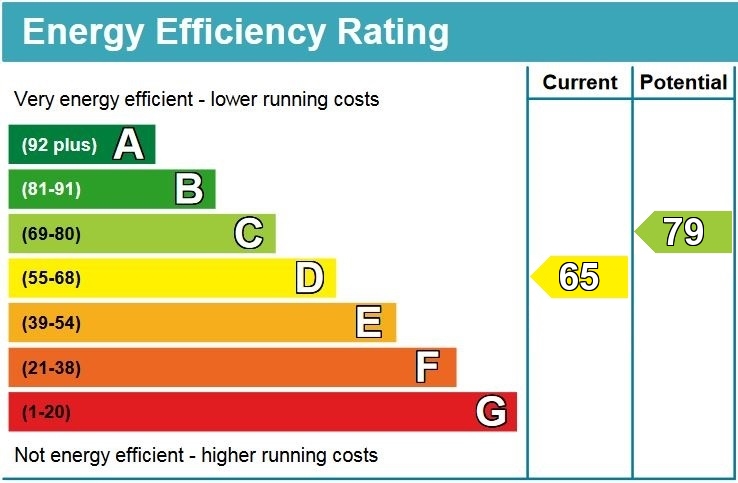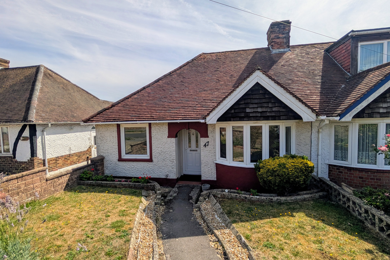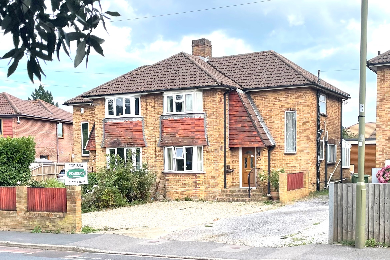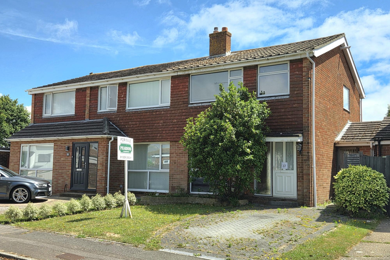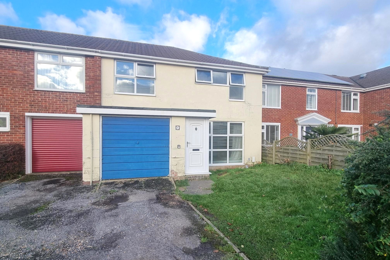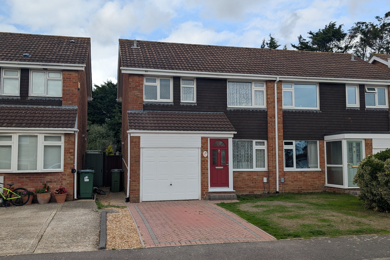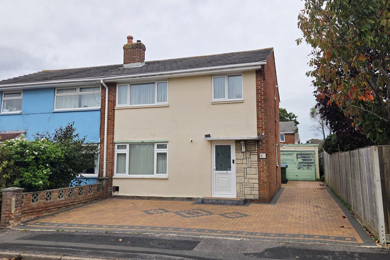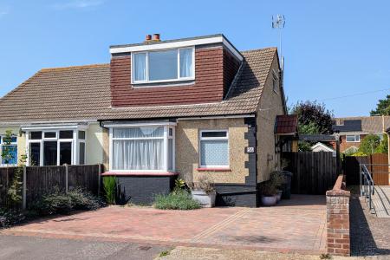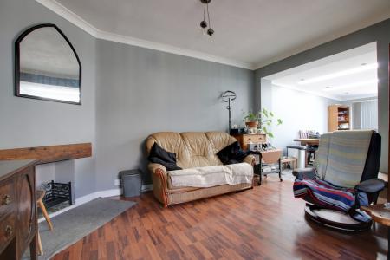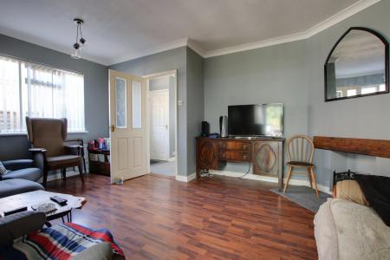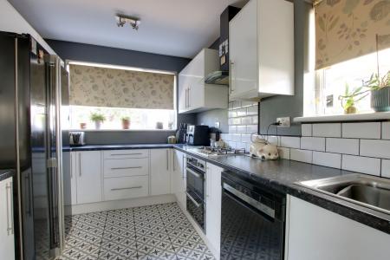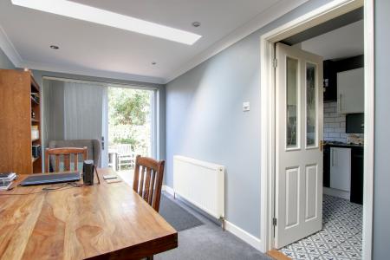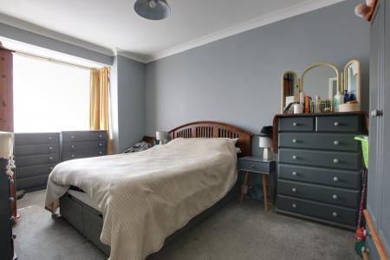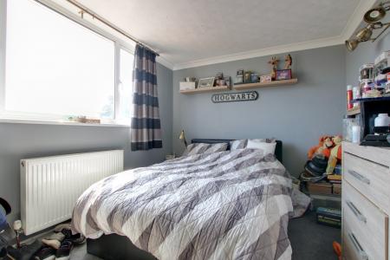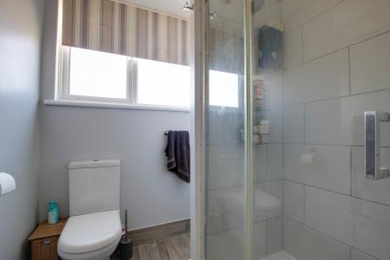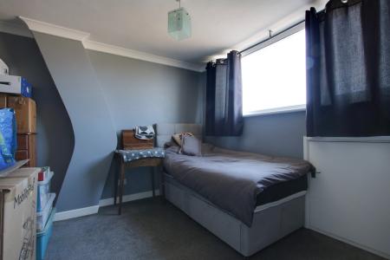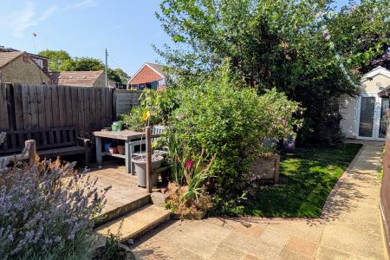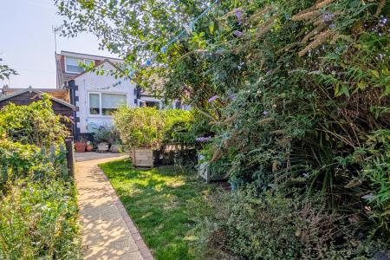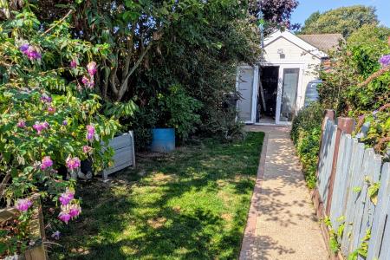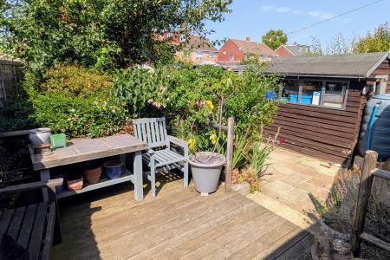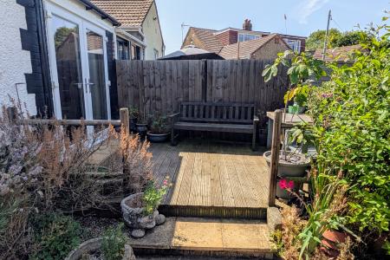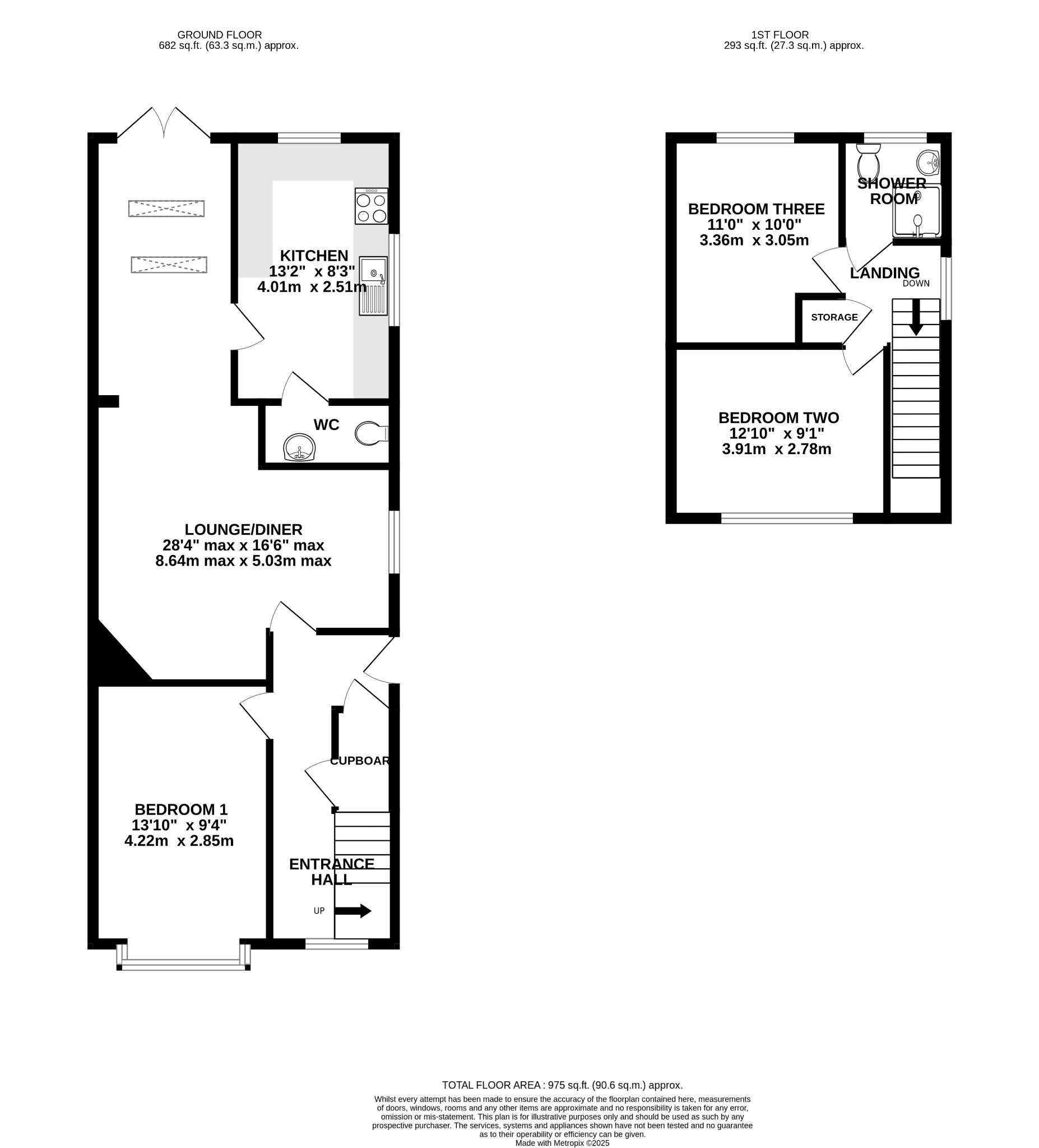- SEMI-DETACHED CHALET BUNGALOW
- EXTENDED ON BOTH FLOORS
- THREE BEDROOMS
- DECEPTIVELY SPACIOUS
- 'L' SHAPED LOUNGE/DINER
- KITCHEN
- SHOWER ROOM
- DRIVEWAY PARKING
- REAR GARDEN WITH LARGE WORKSHOP
- EPC RATING D
3 Bedroom Semi-Detached Bungalow for sale in Gosport
DESCRIPTION
A semi-detached chalet bungalow which has been extended both on the ground floor and the first floor to provide a deceptively spacious three bedroom home. The property's accommodation briefly comprises; entrance hall, 'L' shaped lounge/diner, kitchen and cloakroom. Bedroom one is located on the ground floor whilst two double bedrooms can be found on the first floor sharing a shower room. The property benefits from double glazing and is warmed by gas central heating. There is off road parking available to the driveway, a car port and an enclosed rear garden with a large workshop. As sole agents, we would highly recommend an early inspection.
DOUBLE GLAZED DOOR
Leading to:
ENTRANCE HALL
Stairs to first floor. Understairs cupboard. Radiator. Coved and skimmed ceiling. Doors to:
BEDROOM ONE
Double glazed bay window to front elevation. Radiator. Coved and skimmed ceiling.
LOUNGE/DINER
'L' shaped room with double glazed windows to side elevation and double glazed French doors leading to garden.
LOUNGE AREA
The lounge area has a corner chimney breast with wooden mantle, coved and textured ceiling, radiator, laminate flooring and leads through to:
DINING AREA
Which has two skylights allowing ample natural light. Radiator. Coved and skimmed ceiling with inset ceiling spotlights. Part glazed door to:
KITCHEN
Double glazed window to rear and side elevation. Stainless steel single drainer sink unit with cupboard under housing a water softener. Further range of wall and base level units with roll edge work surfaces over and splash back tiling. Built-in four ring gas hob with cooker hood over and electric oven beneath. Recess for fridge/freezer and space for condensing tumble dryer and plumbing for dishwasher. Door to:
WC
Low level close coupled WC. Work surface with table-top wash hand basin with plumbing for washing machine beneath. Heated chrome towel rail.
FIRST FLOOR
LANDING
Double glazed window to side elevation. Radiator. Linen cupboard. Coved and skimmed ceiling. Doors to:
BEDROOM TWO
Double glazed window to front elevation. Radiator. Coved and textured ceiling.
BEDROOM THREE
Double glazed window to rear elevation. Radiator. Access to eaves storage space. Coved and skimmed ceiling.
SHOWER ROOM
Double glazed window to rear elevation. Low level close coupled WC. Tiled shower cubicle with wall mounted shower unit. Vanity unit with wash hand basin and storage beneath. Heated chrome towel rail.
OUTSIDE
Off road parking is available to the block paved driveway to the front of the property. The driveway extends alongside the bungalow through timber swing gates and to a car port which is suitable for vehicle storage or a general storage area with outside power point.
The rear garden has a timber decked area adjacent to the property. A pathway leads to a paved area to the side of the property and a pathway extending the length of the garden which has a lawned area to one side and flower beds to the other. There is a garden shed and a LARGE WORKSHOP towards the end of the garden with power and light and double glazed French doors. The garden is fence enclosed.
COUNCIL TAX
Gosport Borough Council. Tax Band C. Payable 2025/2026. £1,987.68.
Important Information
- This is a Freehold property.
Property Ref: 2-58628_PFHCC_667971
Similar Properties
2 Bedroom Semi-Detached Bungalow | £310,000
A two bedroom semi-detached bungalow located on the Portchester slopes with far reaching views from the rear towards Por...
3 Bedroom Semi-Detached House | £310,000
This three bedroom semi-detached house is located in a popular non-estate position to the north-west of Fareham town cen...
WOODBOURNE CLOSE, CATISFIELD, FAREHAM
3 Bedroom Semi-Detached House | £300,000
A three bedroom semi-detached house located in a sought after cul de sac within the popular area of Catisfield which is...
4 Bedroom Terraced House | £315,000
NO FORWARD CHAIN. This well-proportioned four bedroom house requires some modernisation throughout and is located in a p...
3 Bedroom Semi-Detached House | £315,000
A three bedroom semi-detached house located in a cul de sac position to the west of Fareham town centre. The property's...
3 Bedroom Semi-Detached House | £315,000
This well-presented three bedroom semi-detached house is located in a cul-de-sac within a popular residential area to th...

Pearsons Estate Agents (Fareham)
21 West Street, Fareham, Hampshire, PO16 0BG
How much is your home worth?
Use our short form to request a valuation of your property.
Request a Valuation
